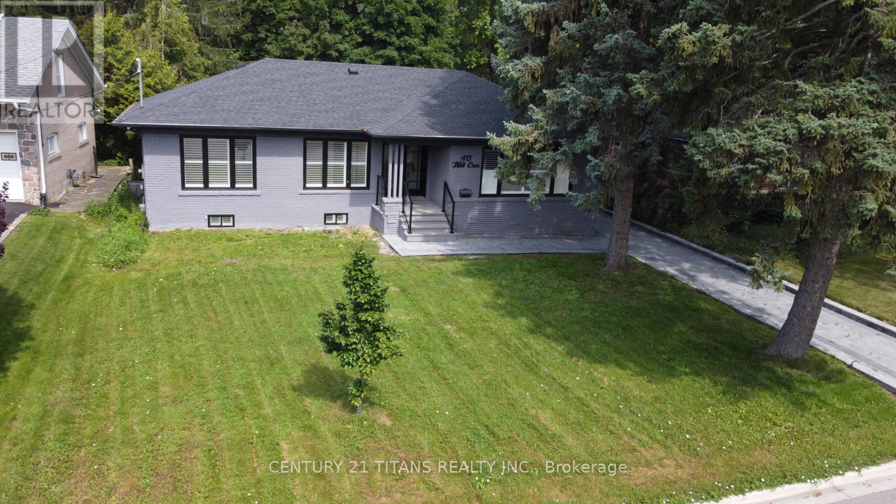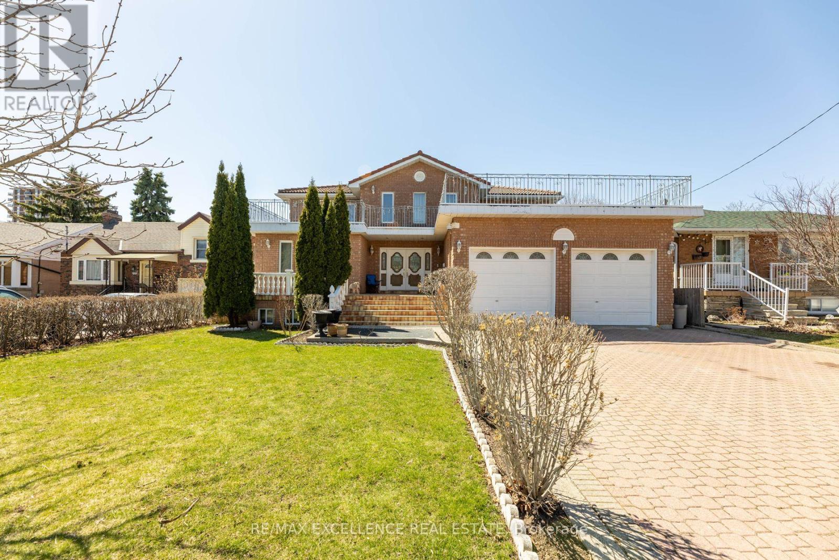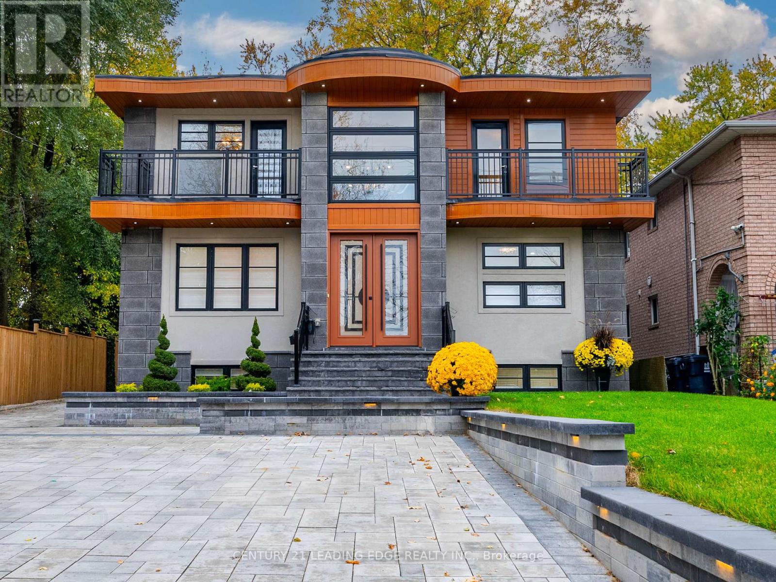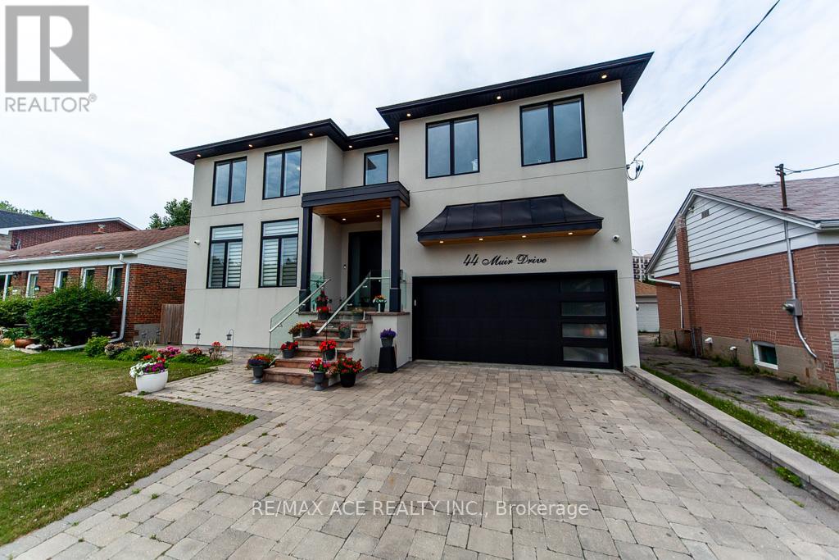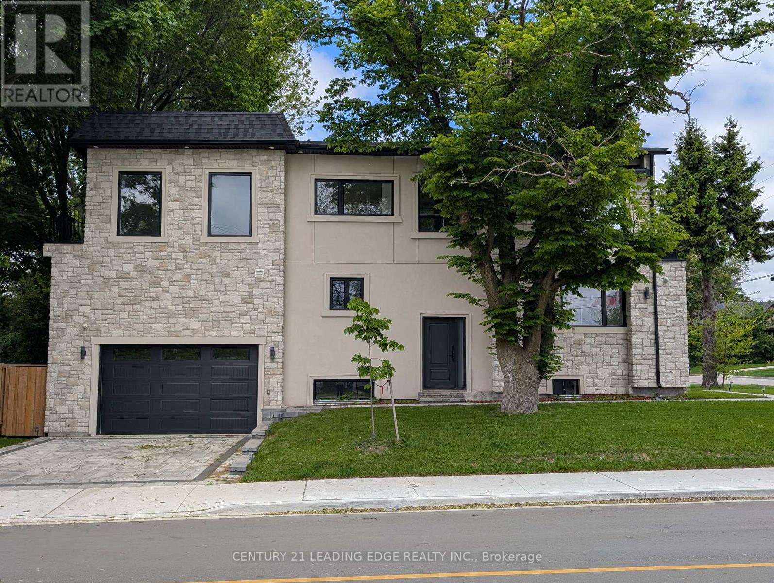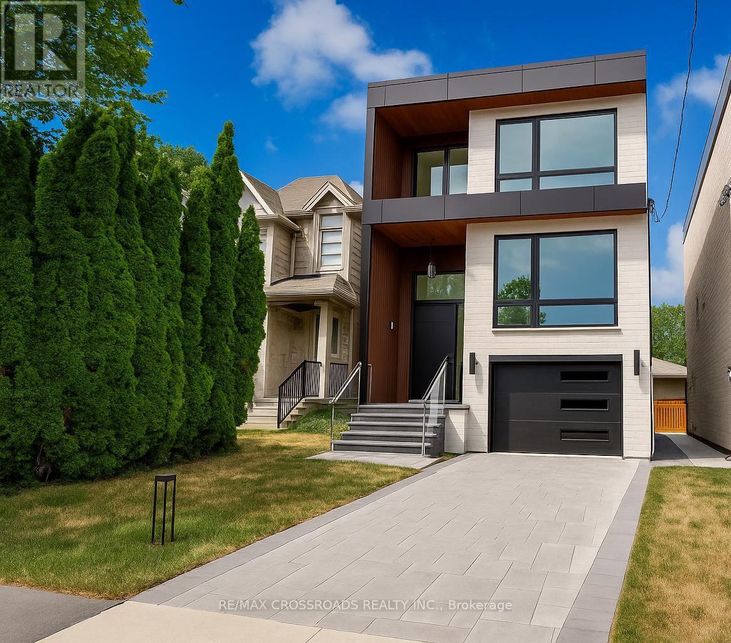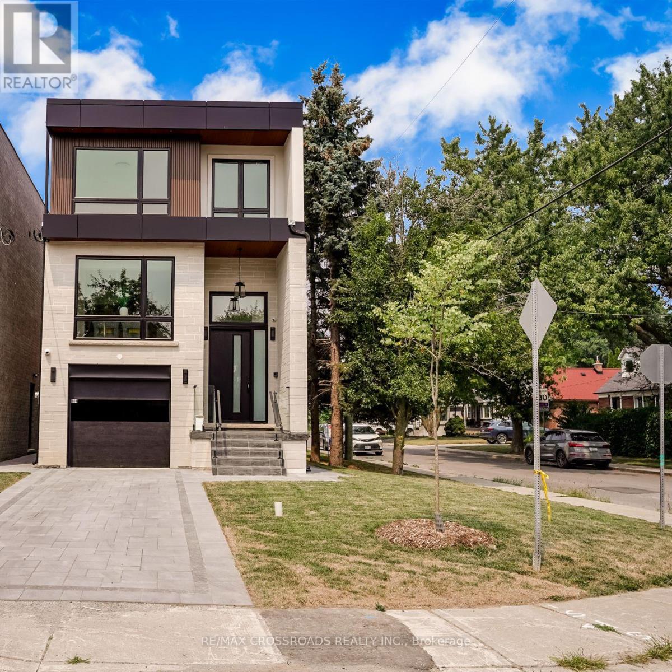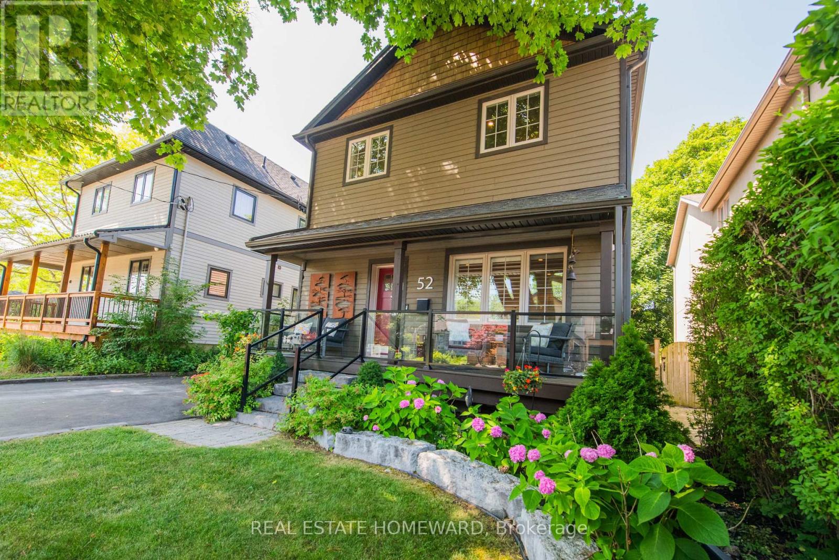Free account required
Unlock the full potential of your property search with a free account! Here's what you'll gain immediate access to:
- Exclusive Access to Every Listing
- Personalized Search Experience
- Favorite Properties at Your Fingertips
- Stay Ahead with Email Alerts
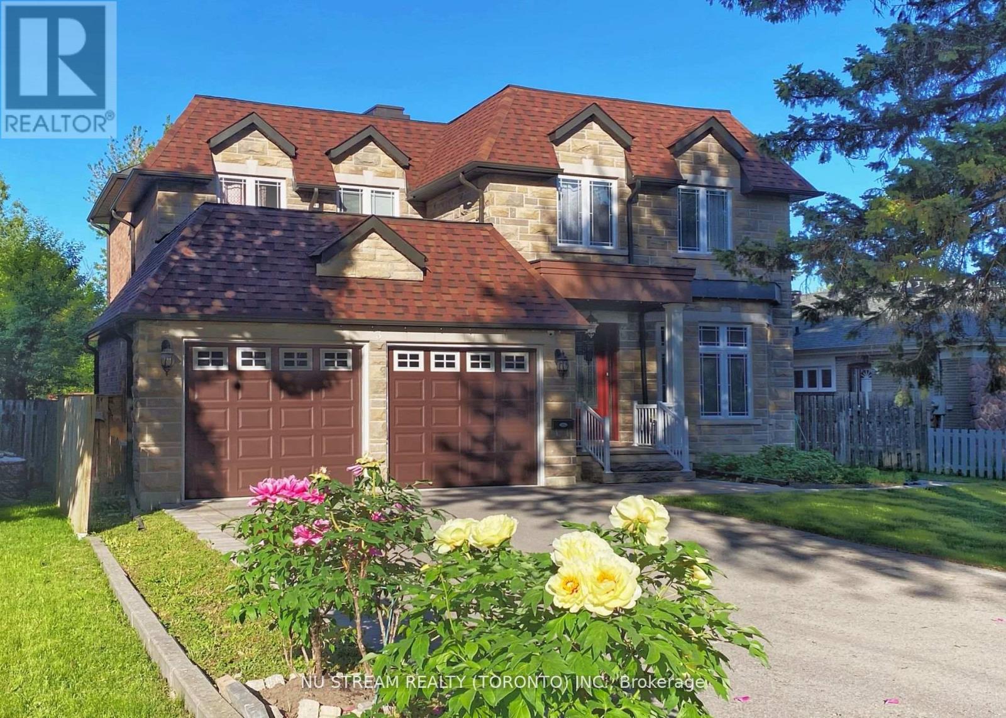
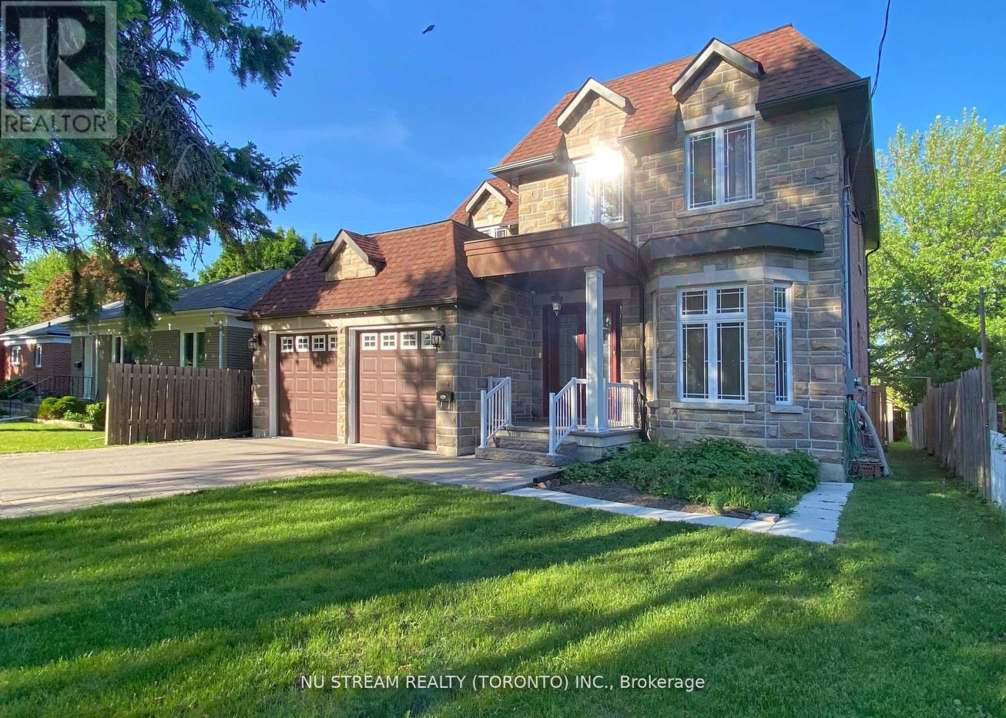
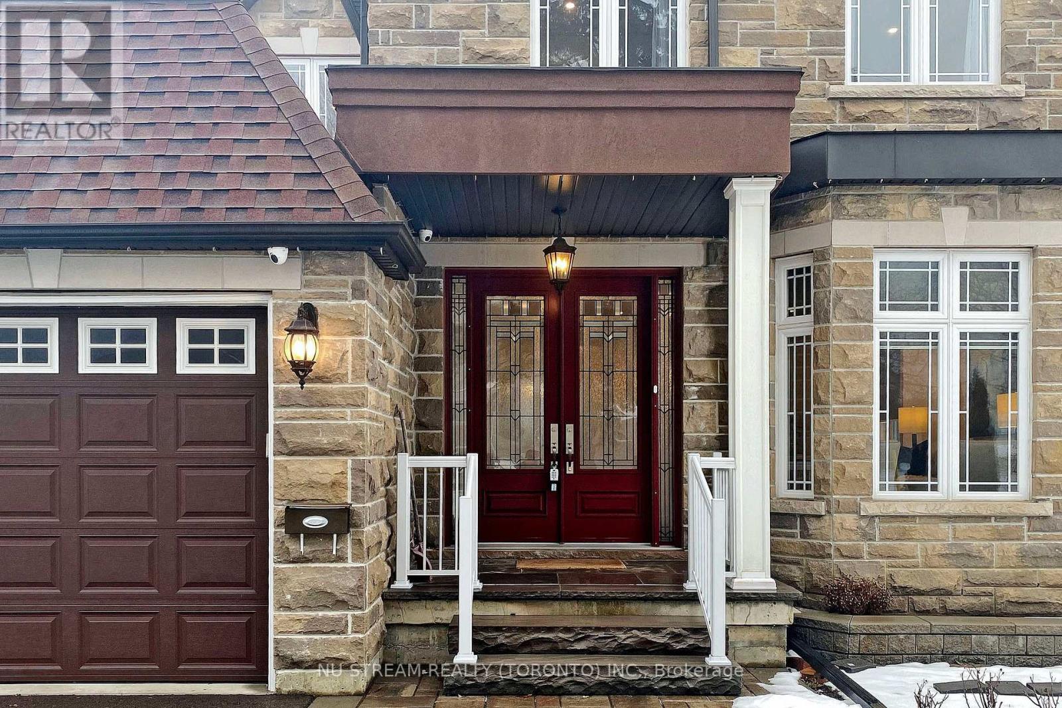
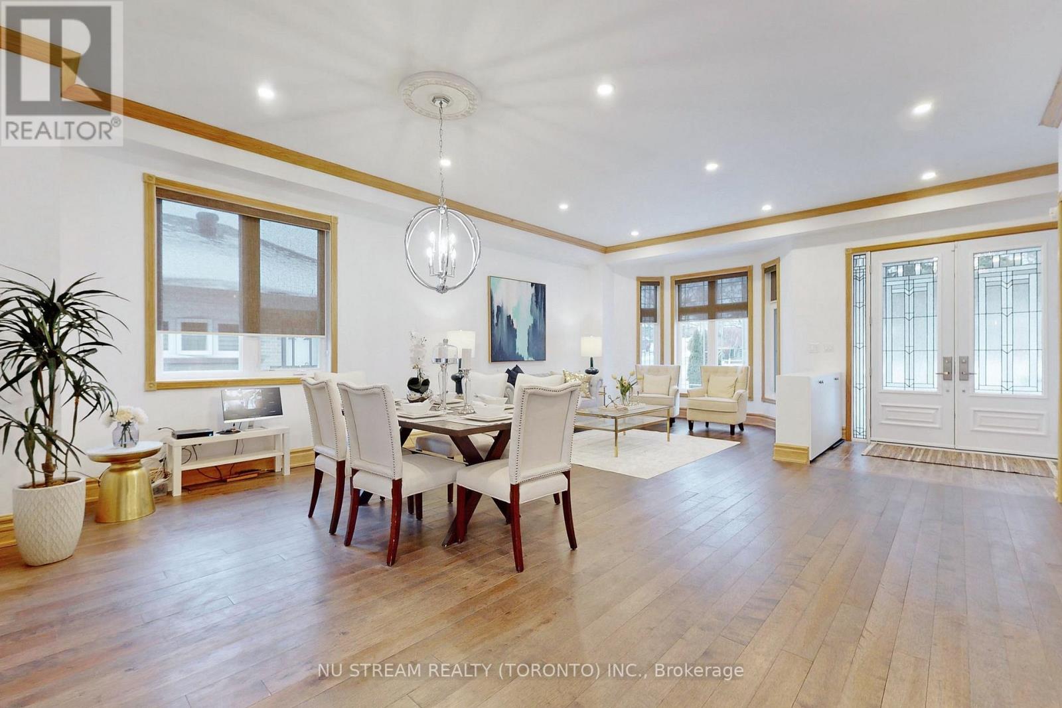
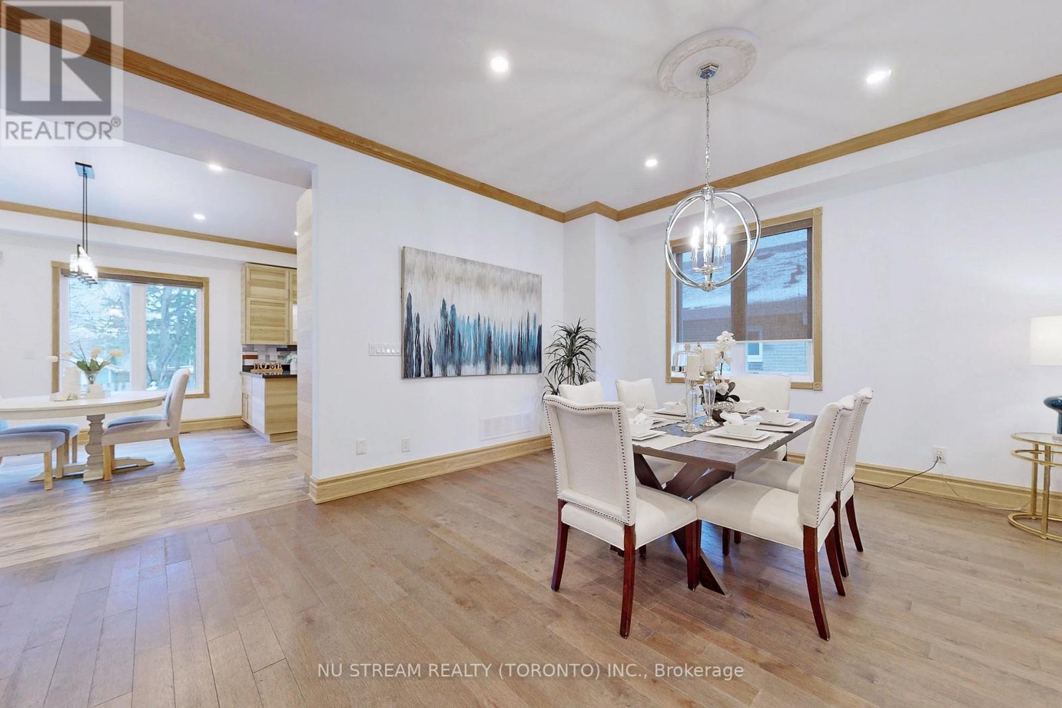
$1,999,900
3 LAWNDALE ROAD
Toronto, Ontario, Ontario, M1M3R7
MLS® Number: E12267584
Property description
Rare opportunity knocking! A custom-built luxury home (2019) sized 3137 Sqft Of modern style! New master 5-Pc Ensuite Bath(2022); New Stone Countertop (2022). With high quality building materials throughout, the house is meticulously designed and solid constructed for Own Use - reinforced steel structure, Hardwood & Plywood (No Particle Board). 10' Ceiling on Main Floor & 9' Ceiling on 2nd Flr. make the entire living area more spacious. All Hardwood Main & 2nd Flr & Stairs, Skylight, upgraded baseboard & crown mouldings. Finished walkout basement with separate entrance and roughed-in kitchen ready to be converted into a second unit. Double Garage with ample parking spots; Driveway no sidewalk; Genuine Stone Steps & Entrance; Quiet Community W/Park; Minutes drive to Shopping, library, HWY and Lake Ontario. Potential Legal Garden House is applicable** More to discover!
Building information
Type
*****
Appliances
*****
Basement Development
*****
Basement Features
*****
Basement Type
*****
Construction Style Attachment
*****
Cooling Type
*****
Exterior Finish
*****
Fireplace Present
*****
Fireplace Type
*****
Flooring Type
*****
Foundation Type
*****
Half Bath Total
*****
Heating Fuel
*****
Heating Type
*****
Size Interior
*****
Stories Total
*****
Utility Water
*****
Land information
Amenities
*****
Fence Type
*****
Sewer
*****
Size Depth
*****
Size Frontage
*****
Size Irregular
*****
Size Total
*****
Rooms
Main level
Office
*****
Family room
*****
Kitchen
*****
Dining room
*****
Living room
*****
Basement
Living room
*****
Other
*****
Bedroom
*****
Second level
Bedroom 4
*****
Bedroom 3
*****
Bedroom 2
*****
Primary Bedroom
*****
Main level
Office
*****
Family room
*****
Kitchen
*****
Dining room
*****
Living room
*****
Basement
Living room
*****
Other
*****
Bedroom
*****
Second level
Bedroom 4
*****
Bedroom 3
*****
Bedroom 2
*****
Primary Bedroom
*****
Main level
Office
*****
Family room
*****
Kitchen
*****
Dining room
*****
Living room
*****
Basement
Living room
*****
Other
*****
Bedroom
*****
Second level
Bedroom 4
*****
Bedroom 3
*****
Bedroom 2
*****
Primary Bedroom
*****
Main level
Office
*****
Family room
*****
Kitchen
*****
Dining room
*****
Living room
*****
Basement
Living room
*****
Other
*****
Bedroom
*****
Second level
Bedroom 4
*****
Bedroom 3
*****
Bedroom 2
*****
Primary Bedroom
*****
Courtesy of NU STREAM REALTY (TORONTO) INC.
Book a Showing for this property
Please note that filling out this form you'll be registered and your phone number without the +1 part will be used as a password.
