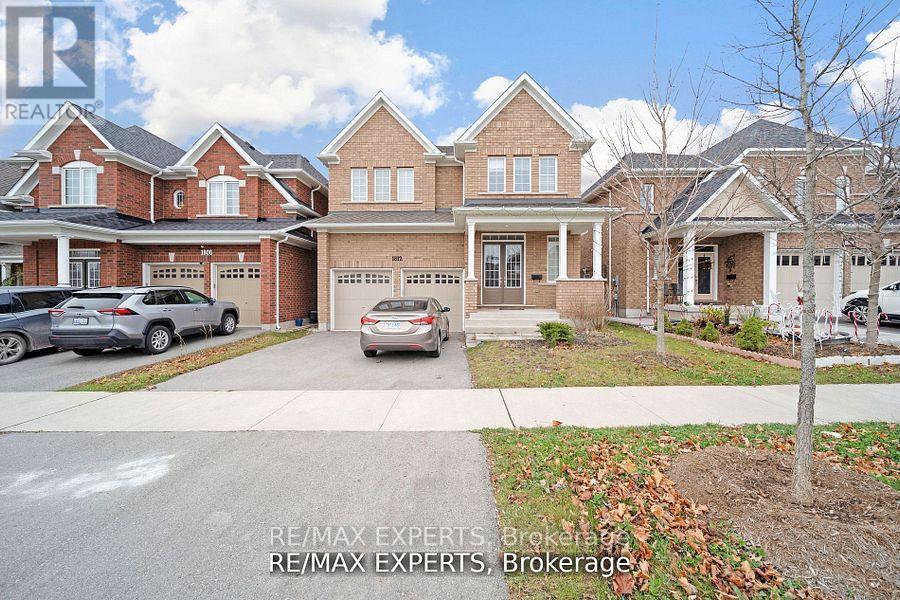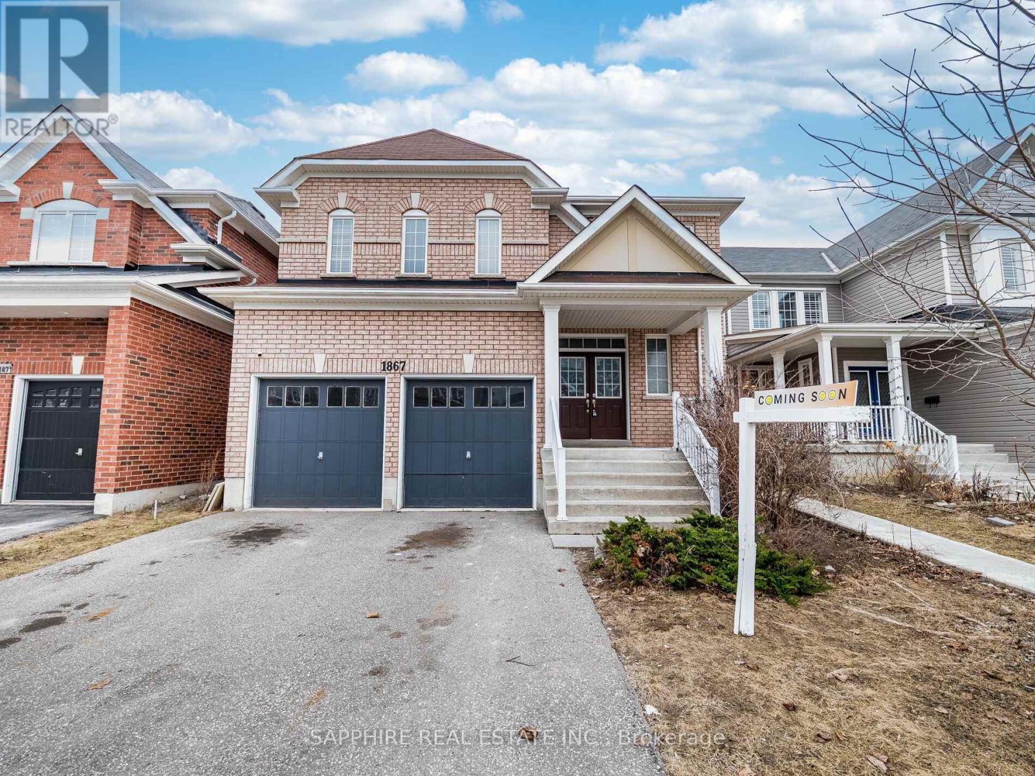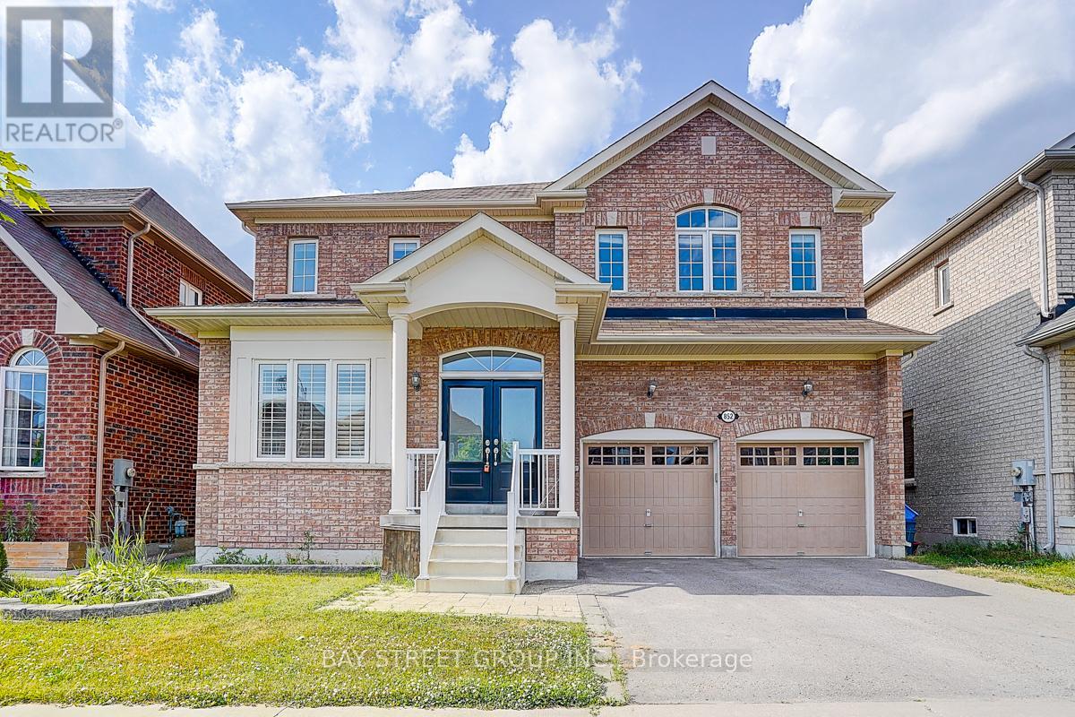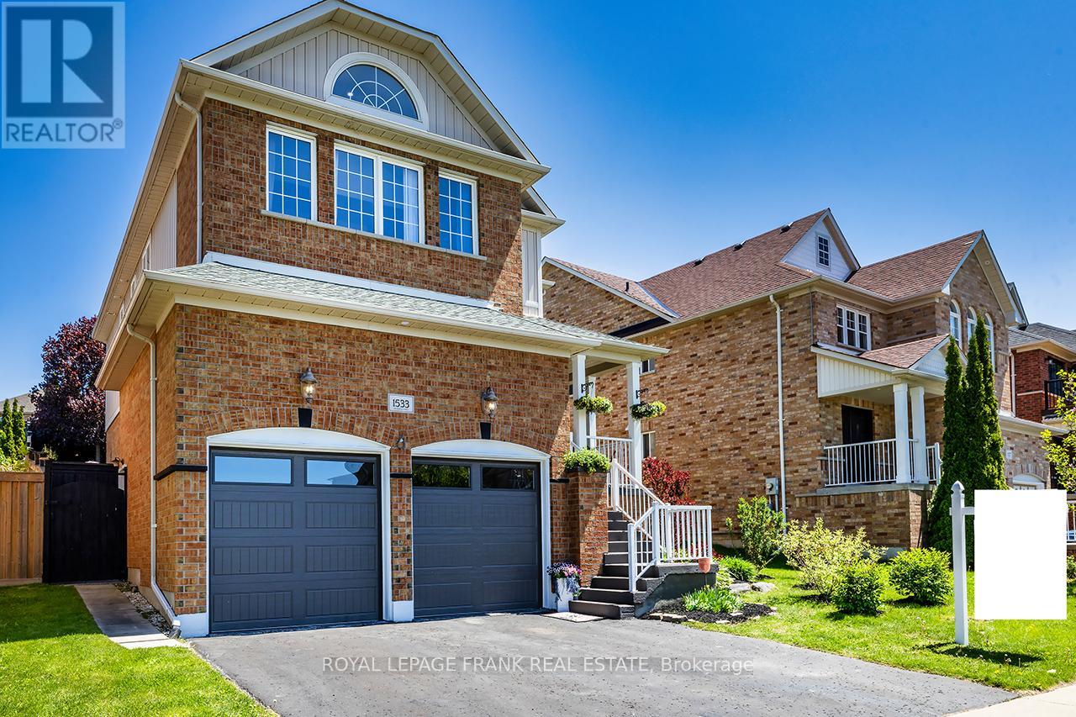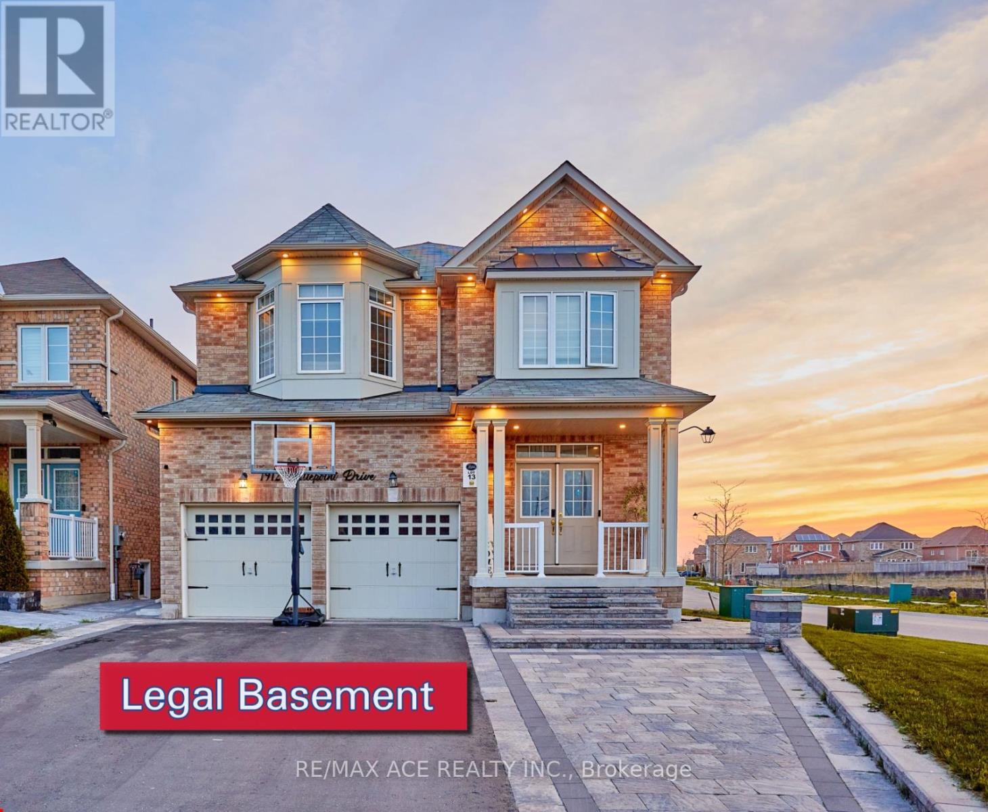Free account required
Unlock the full potential of your property search with a free account! Here's what you'll gain immediate access to:
- Exclusive Access to Every Listing
- Personalized Search Experience
- Favorite Properties at Your Fingertips
- Stay Ahead with Email Alerts
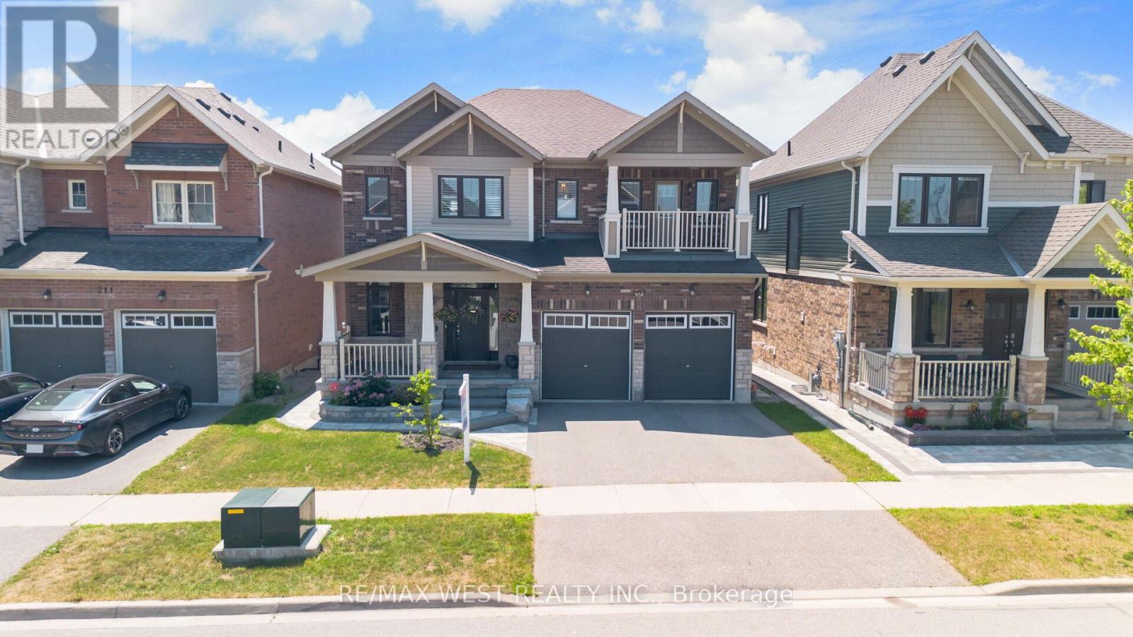
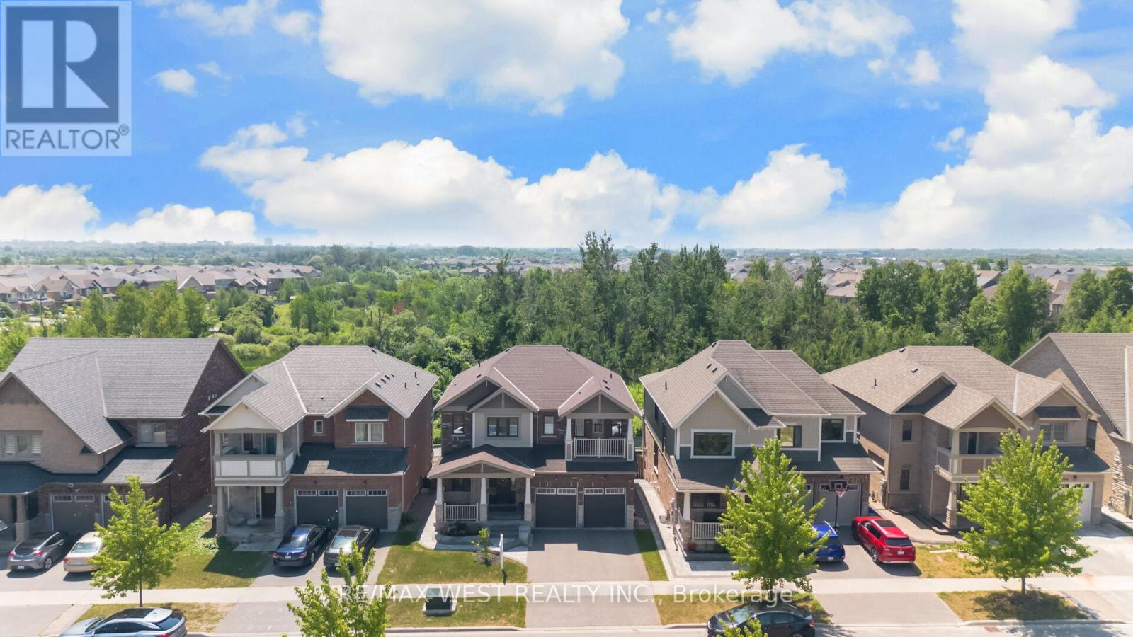
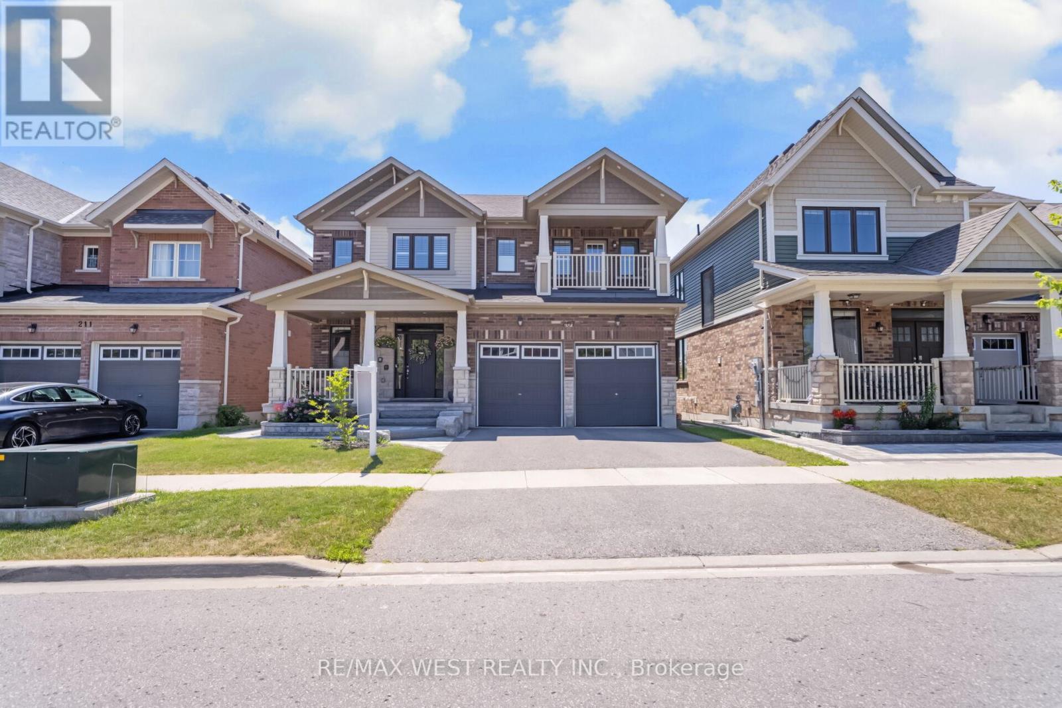
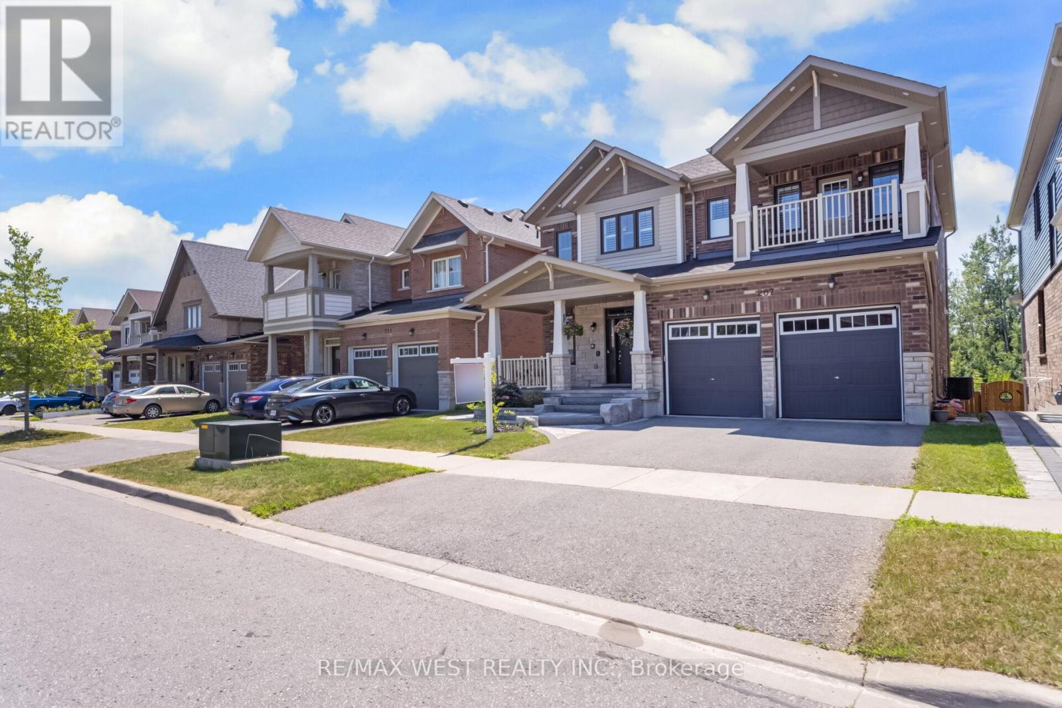
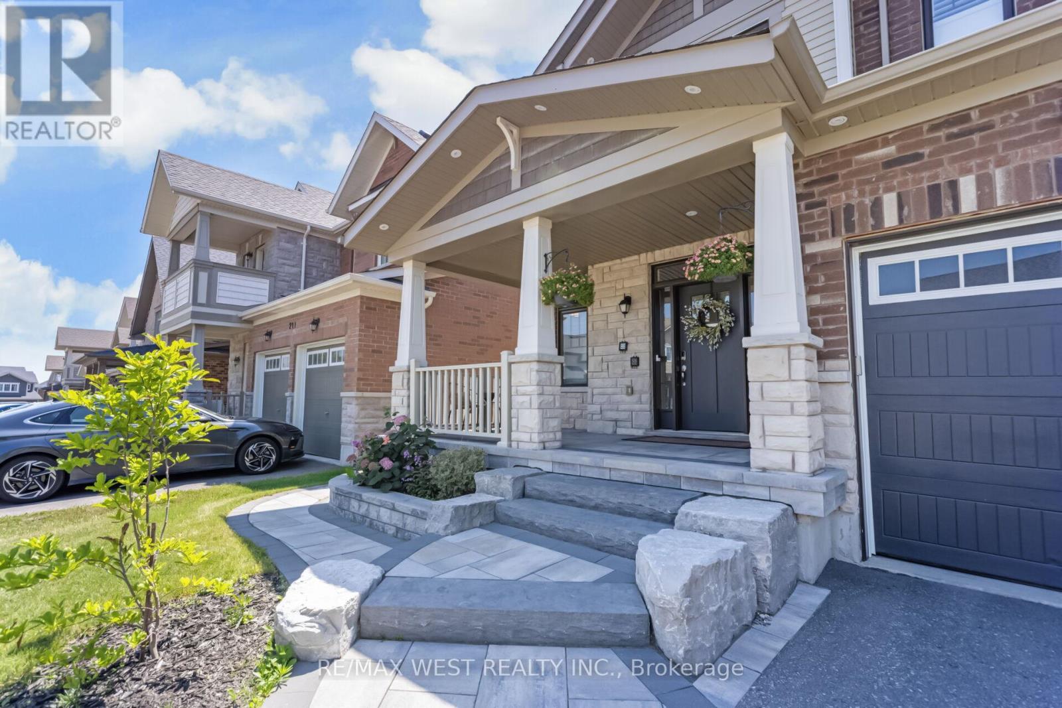
$1,249,900
207 SYMINGTON AVENUE
Oshawa, Ontario, Ontario, L1L0J8
MLS® Number: E12267224
Property description
STUNNING 4 BEDROOM HOME BACKING ONTO RAVINE | 4.5 BATHS | WALK-OUT BASEMENT Main Floor Elegance. This beautifully lit and spacious home welcomes you with hardwood floors throughout the main level and a warm, inviting living room complete with a gas fireplace. Overlooking the ravine, this space is ideal for both relaxing and entertaining. The separate formal dining room adds a touch of sophistication, while the open-concept kitchen features a large center island, quartz countertops, a stylish backsplash, and premium stainless steel appliances. Natural light pours in through large windows, framing the tranquil ravine views. Ravine Living-Enjoy the rare opportunity to back onto a lush ravine, offering both privacy and a scenic natural setting. Whether you're relaxing indoors or enjoying the walk-out backyard, the views create a calming backdrop that enhances daily living. Spacious Upper Level-Upstairs, you'll find four generously sized bedrooms. The primary bedroom includes a four-piece ensuite and walk-incloset, while a second master bedroom boasts its own private ensuite, double closet, and access to an open balcony. The remaining two bedrooms share a well-appointed Jack & Jill bathroom, providing comfort and convenience for family living. Fully Finished Walkout Basement-The walkout basement offers incredible additional living space with its own kitchen, full bathroom, spacious living area, and a private bedroomperfect for extended family or guests. The walk-out opens directly onto green space and offers peaceful, unobstructed views of the ravine. Curb Appeal & Exterior Features. The exterior showcases beautiful interlock stonework at the front of the home, enhancing its upscale appearance. A covered front porch with elegant stone steps adds charm and functionality. Pot lights along the exterior of the home provide stylish illumination and boost curb appealat night.
Building information
Type
*****
Appliances
*****
Basement Development
*****
Basement Features
*****
Basement Type
*****
Construction Style Attachment
*****
Cooling Type
*****
Exterior Finish
*****
Fireplace Present
*****
Flooring Type
*****
Foundation Type
*****
Half Bath Total
*****
Heating Fuel
*****
Heating Type
*****
Size Interior
*****
Stories Total
*****
Utility Water
*****
Land information
Sewer
*****
Size Depth
*****
Size Frontage
*****
Size Irregular
*****
Size Total
*****
Rooms
Main level
Kitchen
*****
Family room
*****
Dining room
*****
Lower level
Family room
*****
Second level
Bedroom 4
*****
Bedroom 3
*****
Bedroom 2
*****
Primary Bedroom
*****
Main level
Kitchen
*****
Family room
*****
Dining room
*****
Lower level
Family room
*****
Second level
Bedroom 4
*****
Bedroom 3
*****
Bedroom 2
*****
Primary Bedroom
*****
Main level
Kitchen
*****
Family room
*****
Dining room
*****
Lower level
Family room
*****
Second level
Bedroom 4
*****
Bedroom 3
*****
Bedroom 2
*****
Primary Bedroom
*****
Courtesy of RE/MAX WEST REALTY INC.
Book a Showing for this property
Please note that filling out this form you'll be registered and your phone number without the +1 part will be used as a password.


