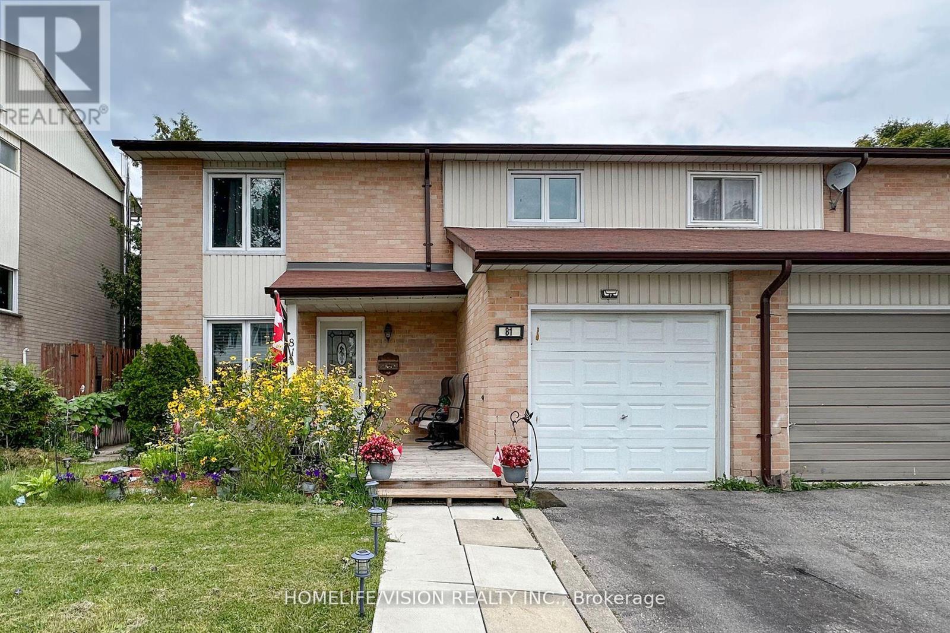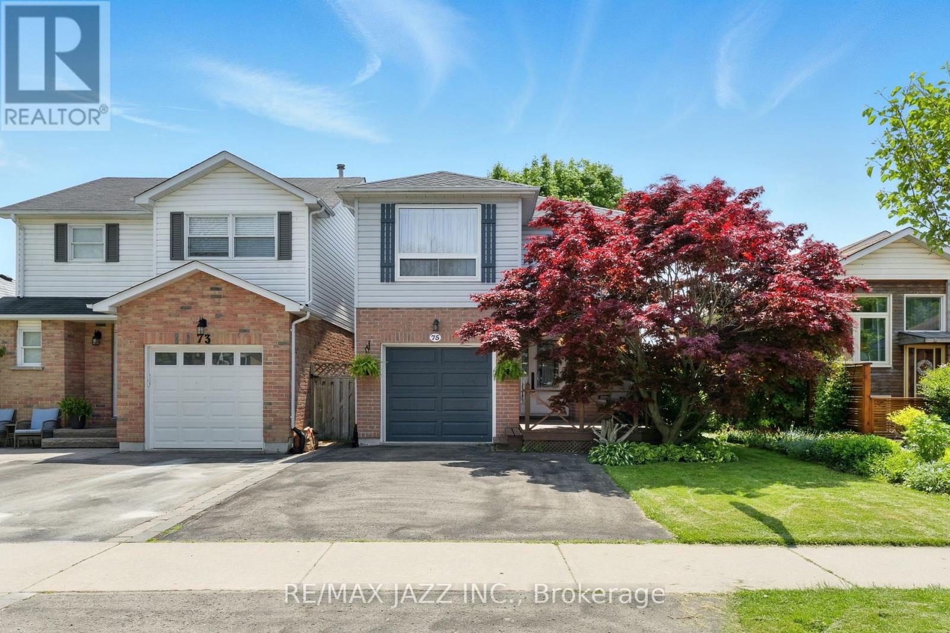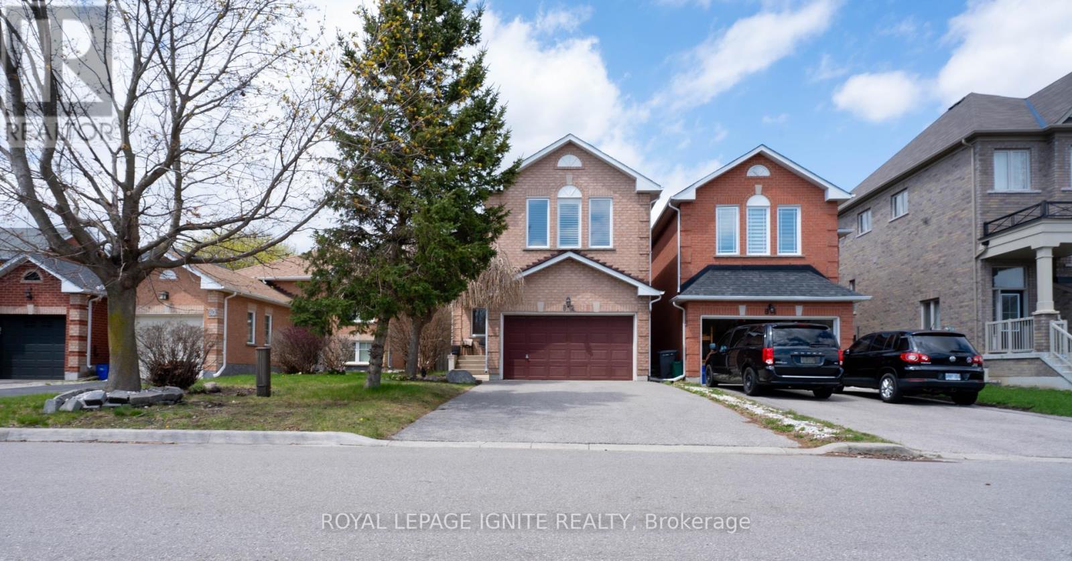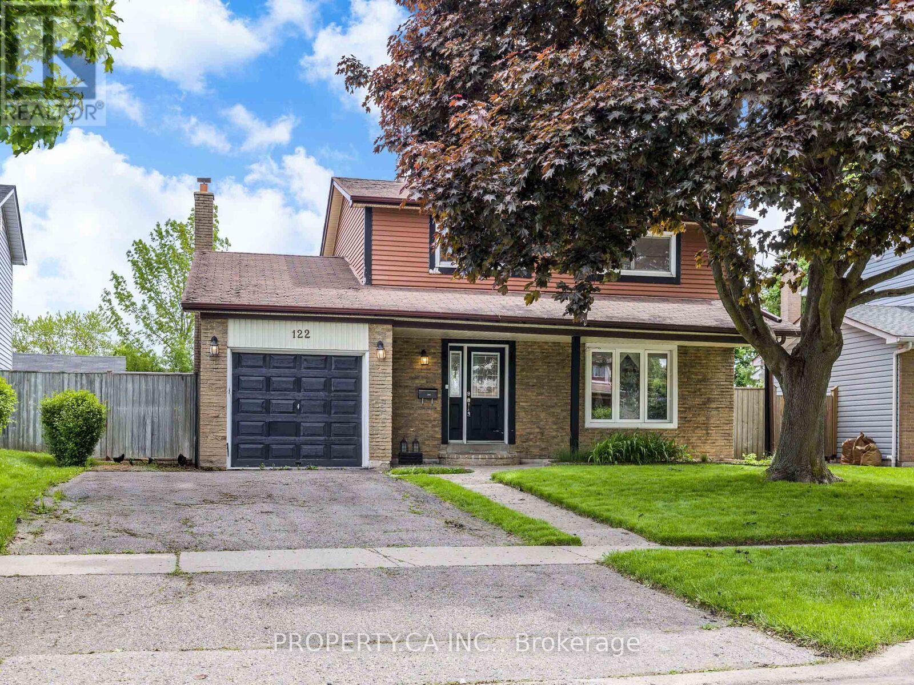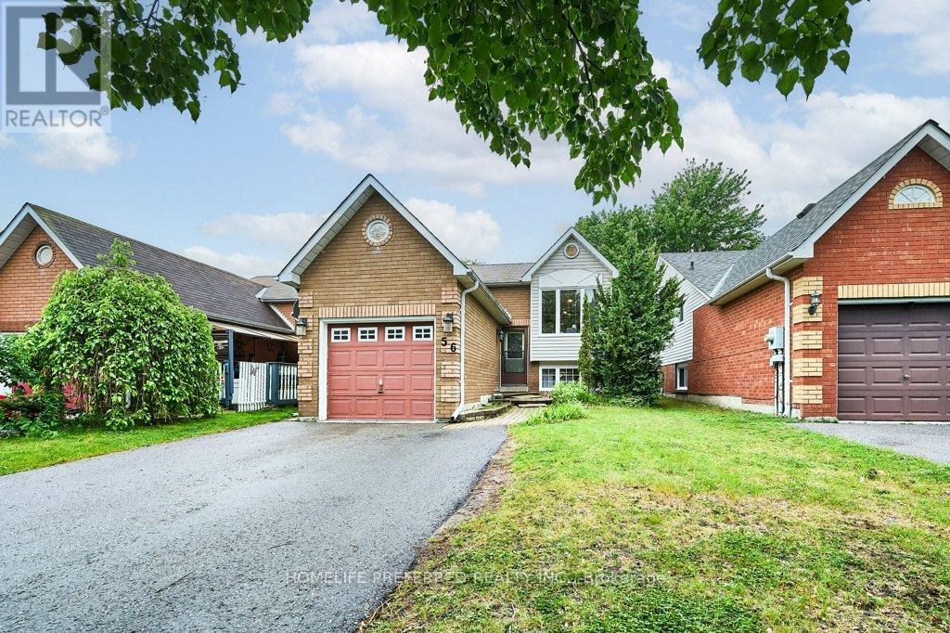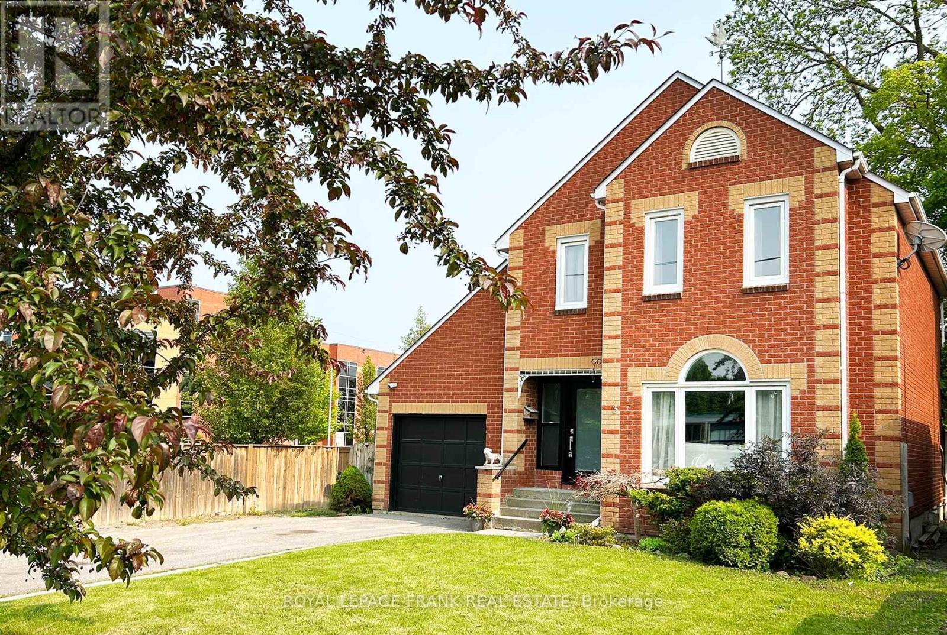Free account required
Unlock the full potential of your property search with a free account! Here's what you'll gain immediate access to:
- Exclusive Access to Every Listing
- Personalized Search Experience
- Favorite Properties at Your Fingertips
- Stay Ahead with Email Alerts
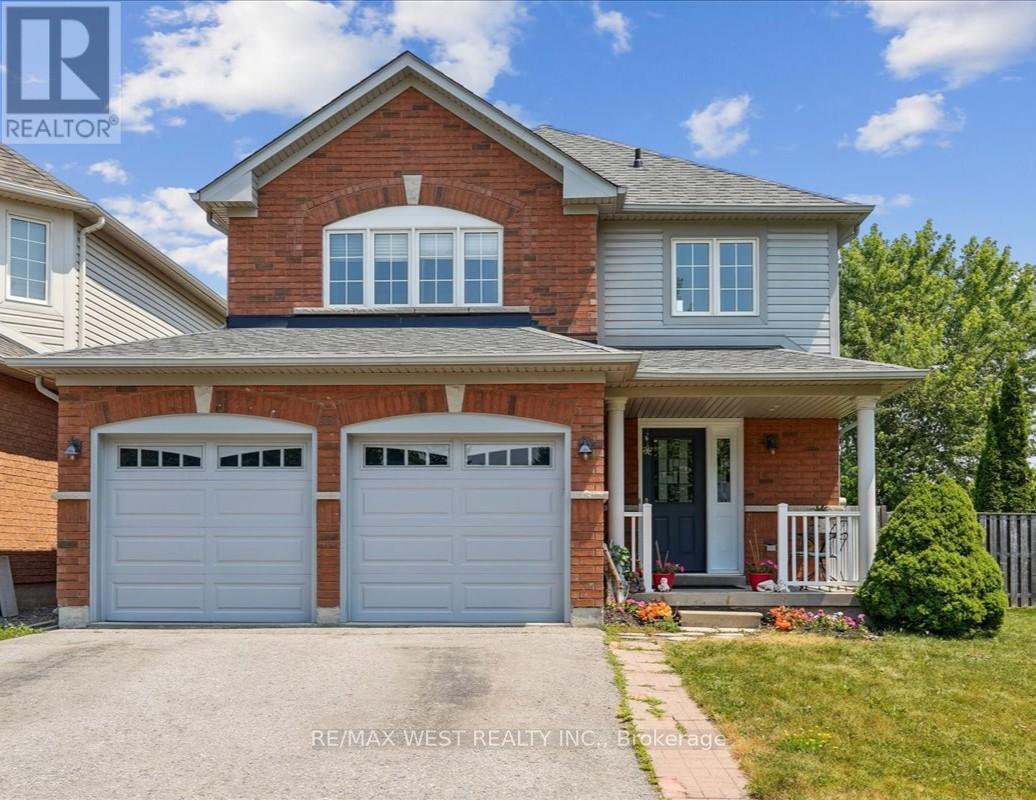


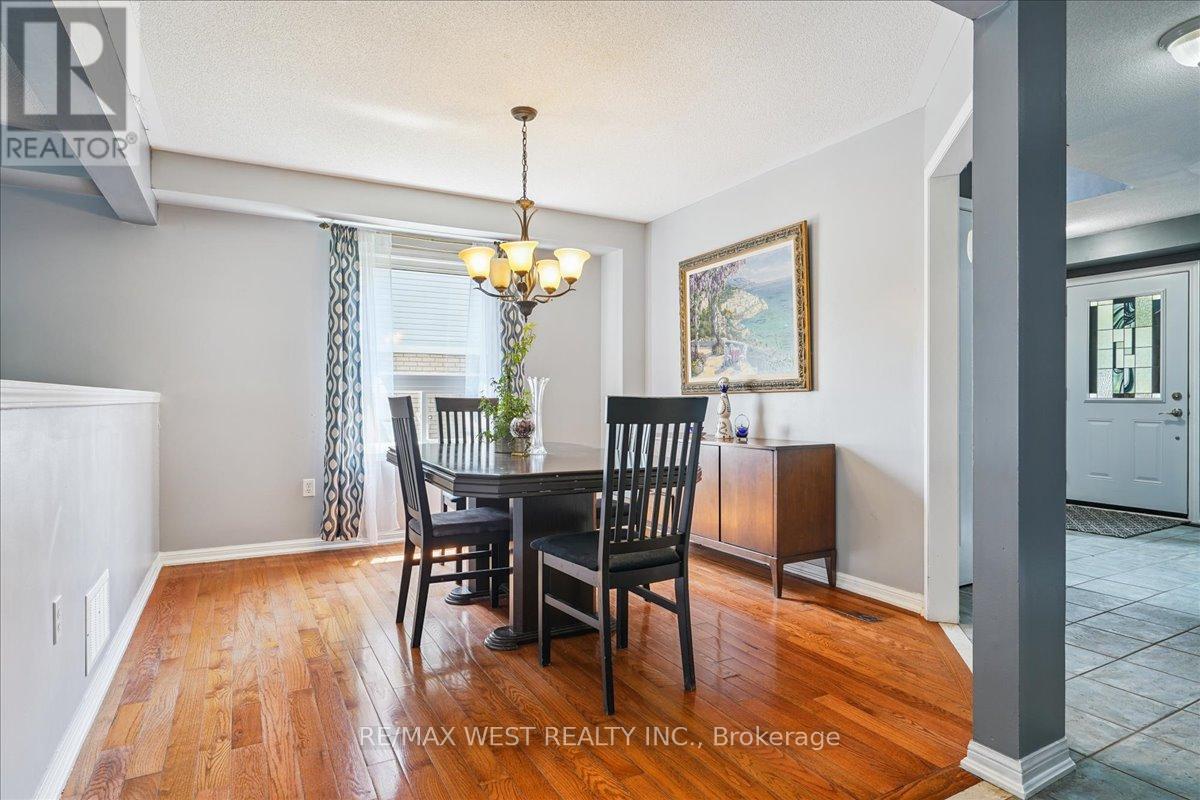

$700,000
285 WEST SCUGOG LANE
Clarington, Ontario, Ontario, L1C0C5
MLS® Number: E12264052
Property description
This large 4-bedroom, 3-bathroom home offers the perfect blend of space, convenience, and location! Nestled in a sought-after neighbourhood, you'll be just minutes from schools, parks, essential amenities, and major highways. Enjoy seamless living with a bright and airy eat-in kitchen, a separate dining room, and a spacious living room featuring a cozy gas fireplace. Step outside and unwind on the deck with a gazebo overlooking the above-ground pool, fenced yard complete with a beautiful cherry tree. The practical layout includes a convenient walk-in from the garage to the main floor laundry/mudroom. The finished basement provides extra living space with a comfortable family room. Upstairs, discover a luxurious primary suite with a walk-in closet and ensuite bathroom, plus another large secondary bedroom with its own walk-in closet. Move-in ready and brimming with potential, this home offers ample storage and awaits your personal touch. Don't miss out schedule your showing today! *Home is linked by garage only*
Building information
Type
*****
Appliances
*****
Basement Type
*****
Construction Style Attachment
*****
Cooling Type
*****
Exterior Finish
*****
Fireplace Present
*****
Foundation Type
*****
Half Bath Total
*****
Heating Fuel
*****
Heating Type
*****
Size Interior
*****
Stories Total
*****
Utility Water
*****
Land information
Amenities
*****
Fence Type
*****
Sewer
*****
Size Depth
*****
Size Frontage
*****
Size Irregular
*****
Size Total
*****
Rooms
Main level
Living room
*****
Dining room
*****
Eating area
*****
Kitchen
*****
Lower level
Other
*****
Recreational, Games room
*****
Other
*****
Second level
Bedroom
*****
Bedroom
*****
Bedroom
*****
Primary Bedroom
*****
Main level
Living room
*****
Dining room
*****
Eating area
*****
Kitchen
*****
Lower level
Other
*****
Recreational, Games room
*****
Other
*****
Second level
Bedroom
*****
Bedroom
*****
Bedroom
*****
Primary Bedroom
*****
Main level
Living room
*****
Dining room
*****
Eating area
*****
Kitchen
*****
Lower level
Other
*****
Recreational, Games room
*****
Other
*****
Second level
Bedroom
*****
Bedroom
*****
Bedroom
*****
Primary Bedroom
*****
Courtesy of RE/MAX WEST REALTY INC.
Book a Showing for this property
Please note that filling out this form you'll be registered and your phone number without the +1 part will be used as a password.


