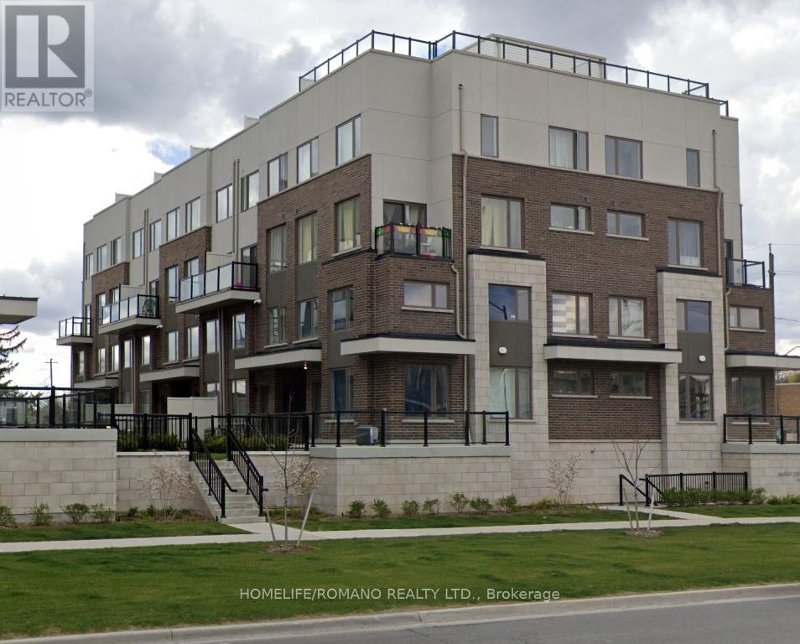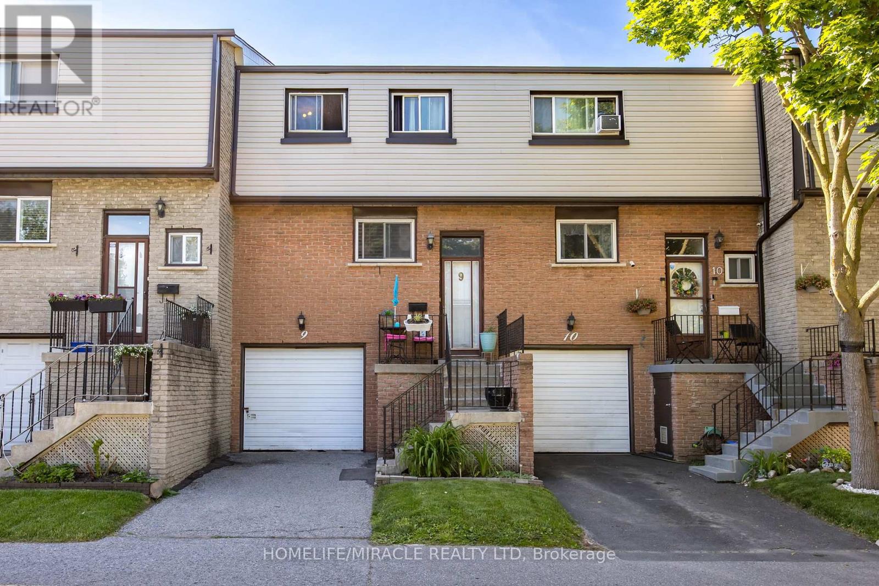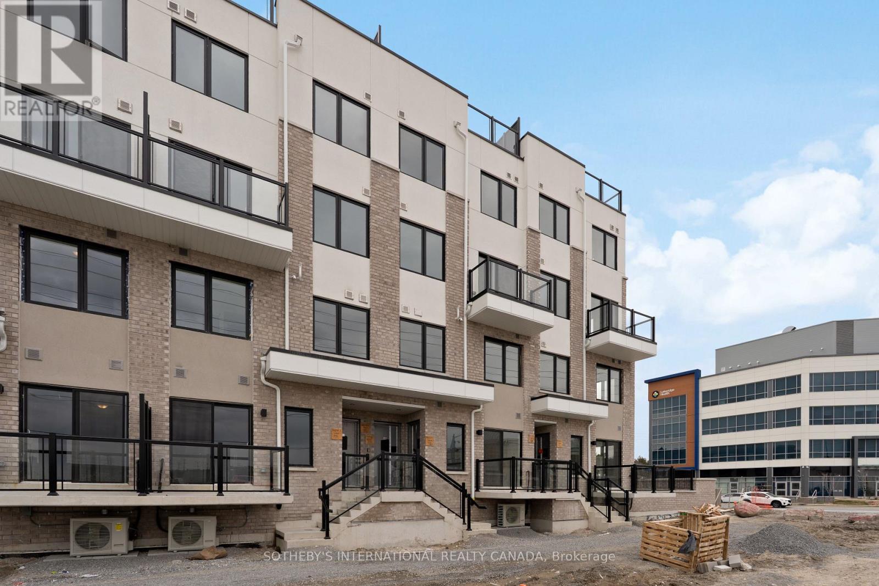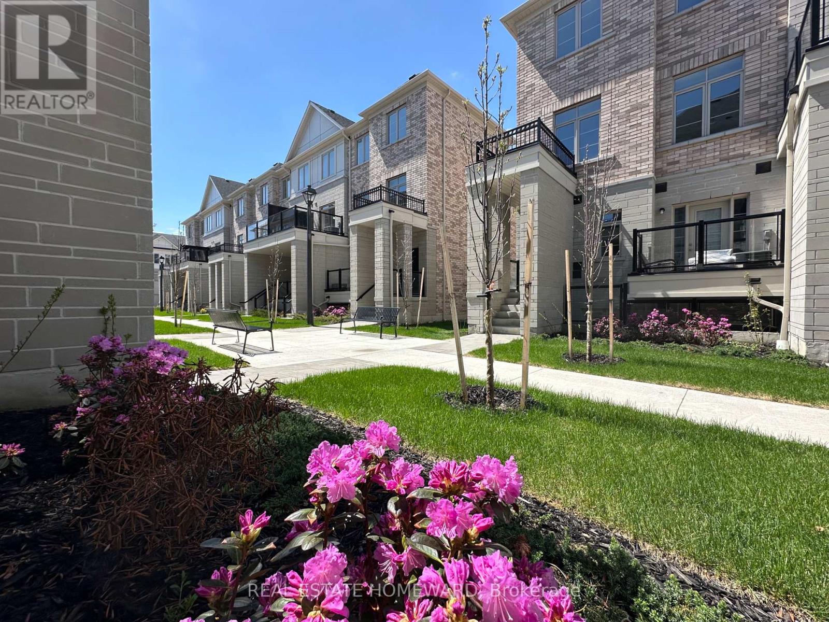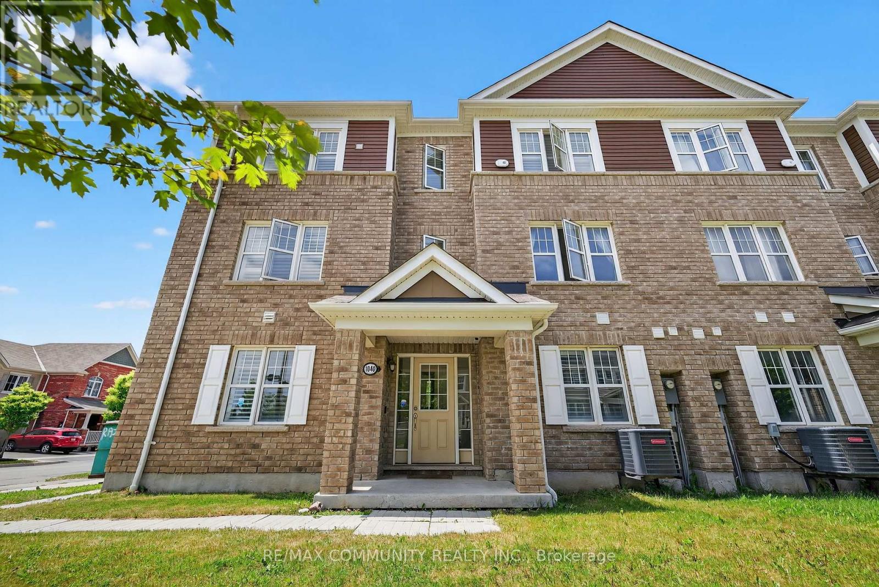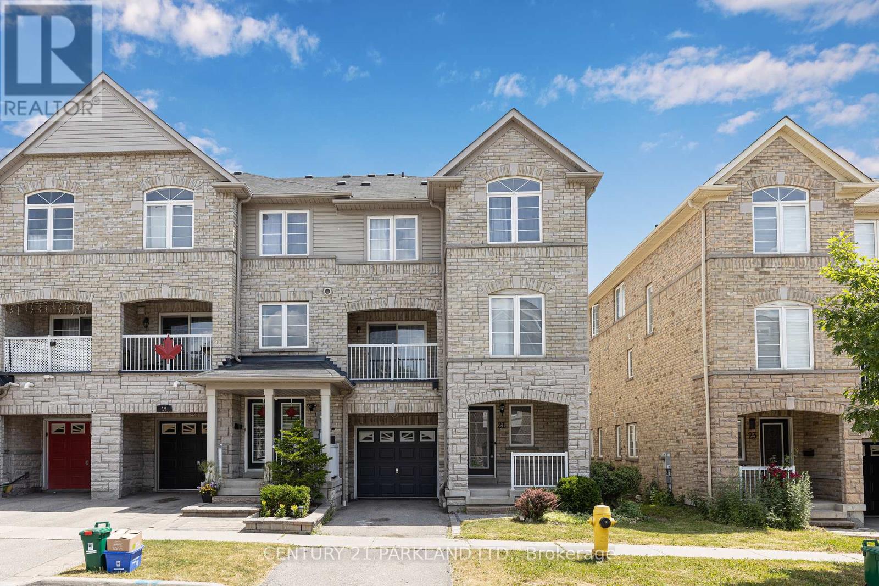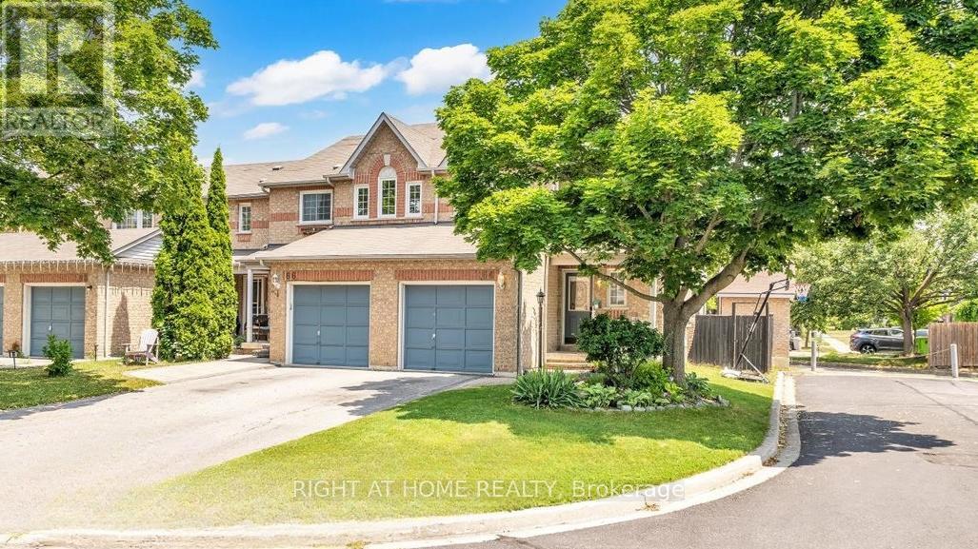Free account required
Unlock the full potential of your property search with a free account! Here's what you'll gain immediate access to:
- Exclusive Access to Every Listing
- Personalized Search Experience
- Favorite Properties at Your Fingertips
- Stay Ahead with Email Alerts
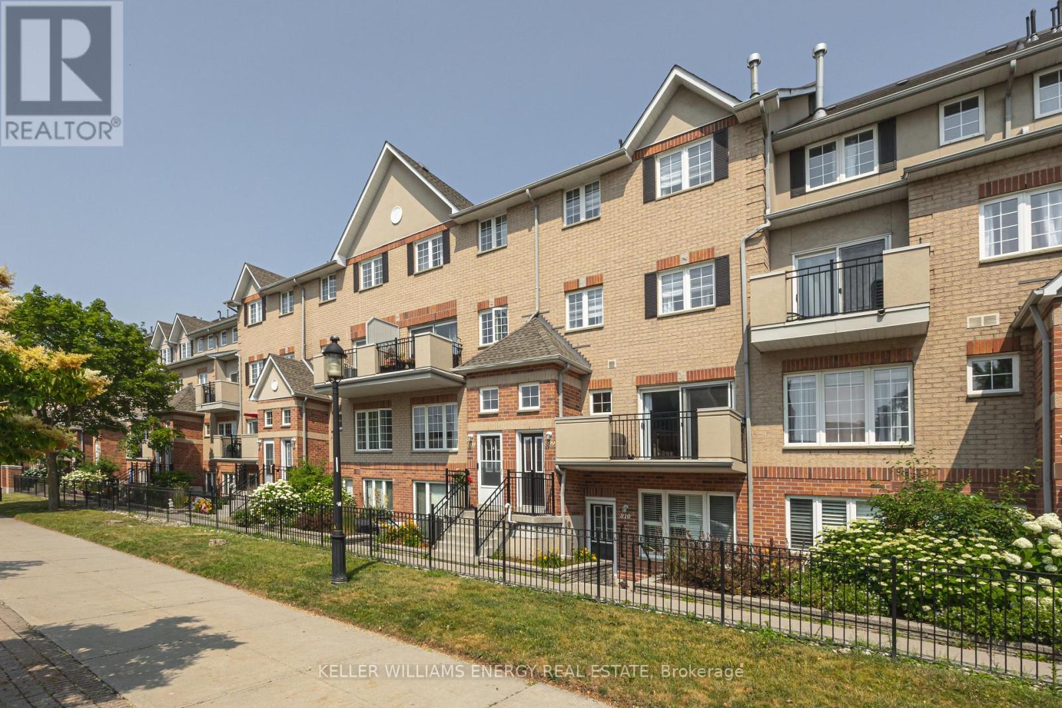
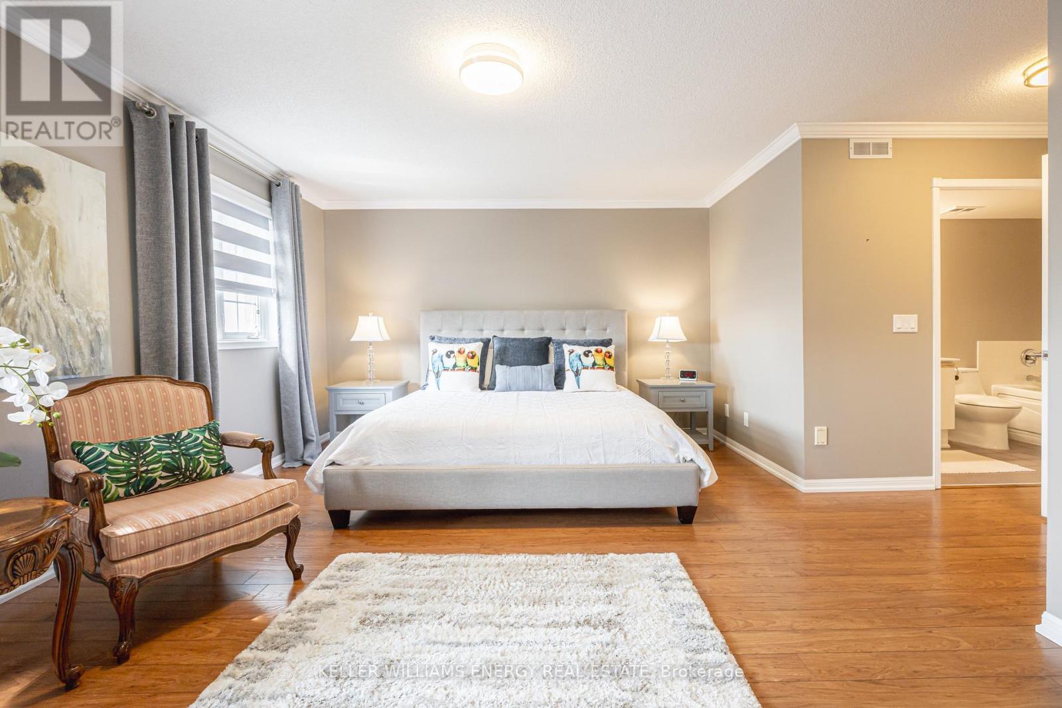
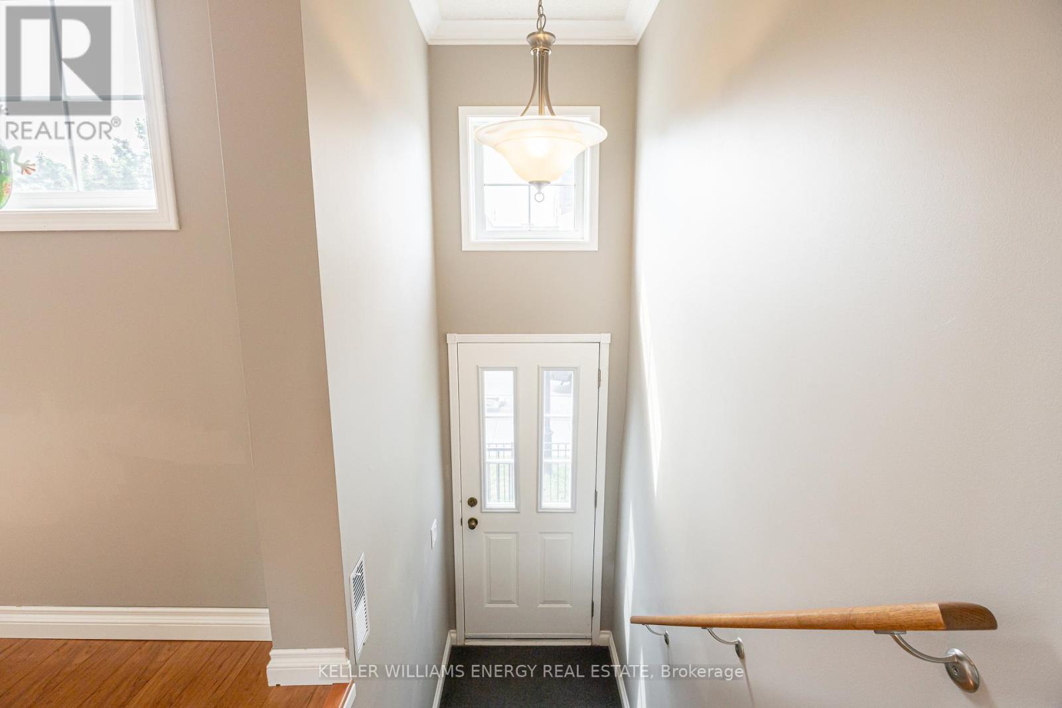
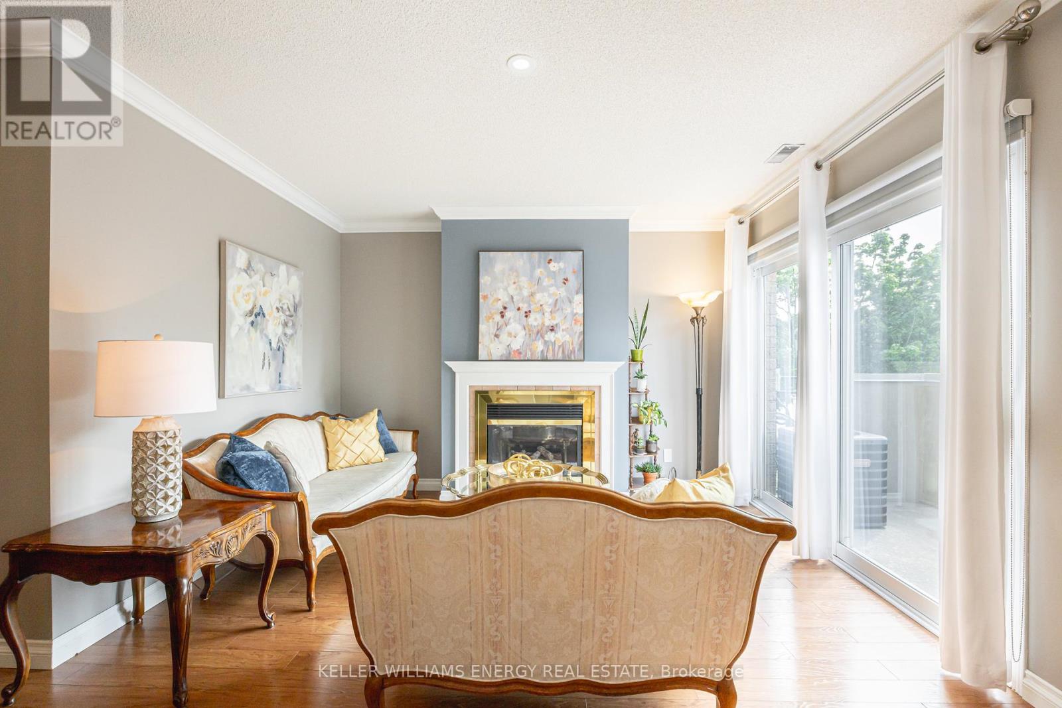
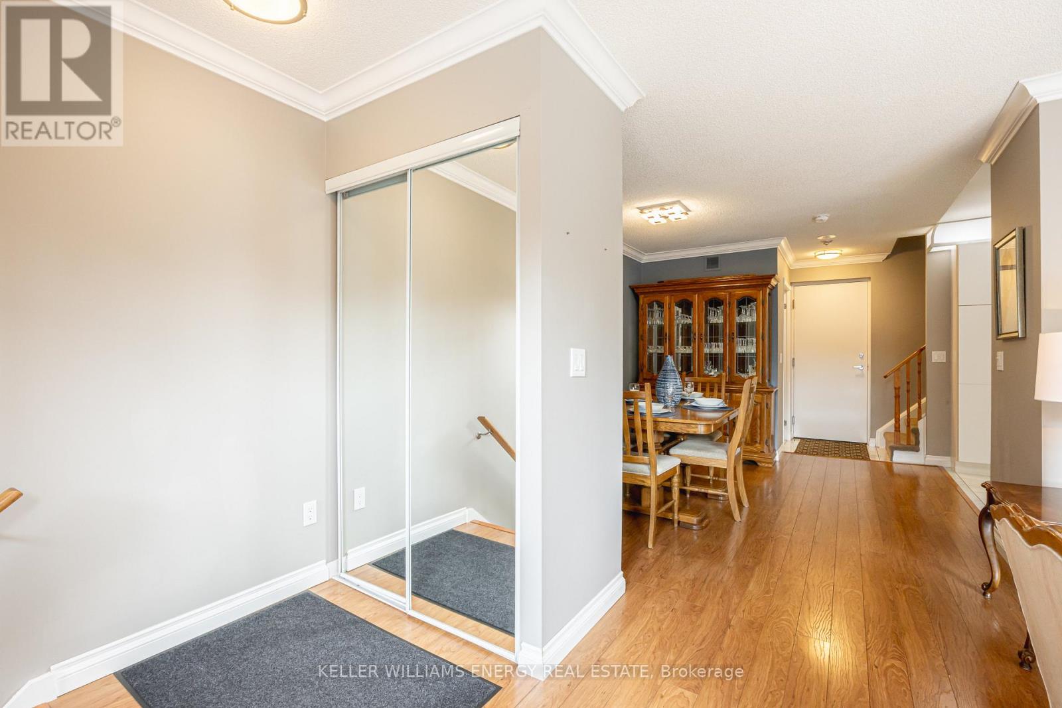
$699,900
809 - 1400 THE ESPLANADE N
Pickering, Ontario, Ontario, L1V6V2
MLS® Number: E12263697
Property description
Amazing Location! Welcome to this gorgeous 3 bed, 3 bath condo townhome in the sought-after Town Centre neighbourhood of Pickering. Freshly painted and featuring new laminate flooring throughout, this move-in-ready.home greets you with a bright and open main floor boasting sunny southern exposure. The spacious living room includes a cozy gas fireplace and a walk-out to your private terrace perfect for your morning coffee, evening relaxation or family bbq with a natural gas bbq hook-up. The layout flows seamlessly into the dining area and open-concept kitchen, ideal for entertaining. The second floor offers two generous sized bedrooms, a full bathroom, and a versatile loft space perfect for a home office or reading nook. The third level is your private primary retreat, featuring an oversized bedroom, a 4 piece ensuite with whirlpool tub and separate shower, and a large walk-in closet. A spacious storage room adds extra convenience. This unit include 2 tandem underground parking spots, a locker for added storage, The building has a car wash in the parking garage. Walking distance to the library, recreation centre, Pickering Town Centre, Pickering Go Station, public transit, great schools, shopping and restaurants. Close to Hwy 401/407.
Building information
Type
*****
Amenities
*****
Appliances
*****
Cooling Type
*****
Exterior Finish
*****
Fireplace Present
*****
FireplaceTotal
*****
Fire Protection
*****
Flooring Type
*****
Half Bath Total
*****
Heating Fuel
*****
Heating Type
*****
Size Interior
*****
Stories Total
*****
Land information
Amenities
*****
Landscape Features
*****
Rooms
Main level
Kitchen
*****
Dining room
*****
Living room
*****
Third level
Pantry
*****
Primary Bedroom
*****
Second level
Bedroom 3
*****
Bedroom 2
*****
Loft
*****
Courtesy of KELLER WILLIAMS ENERGY REAL ESTATE
Book a Showing for this property
Please note that filling out this form you'll be registered and your phone number without the +1 part will be used as a password.
