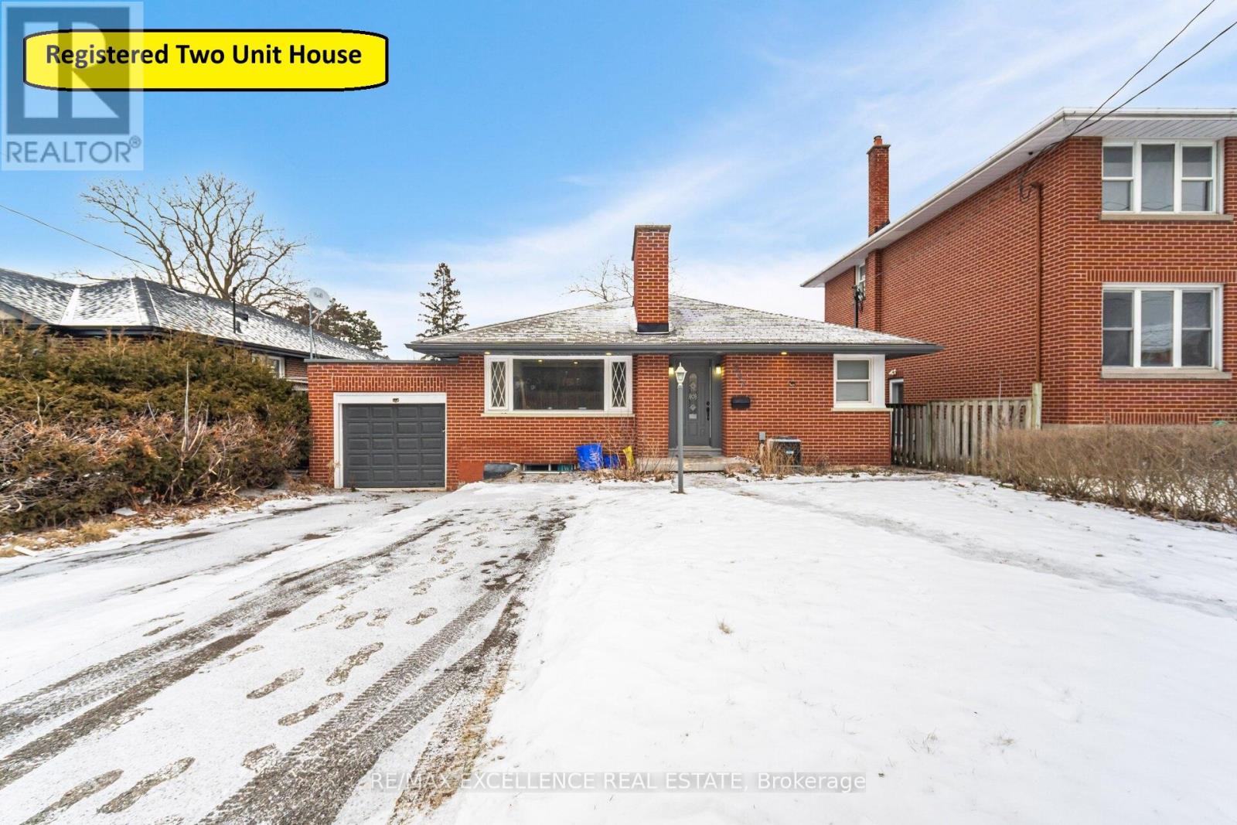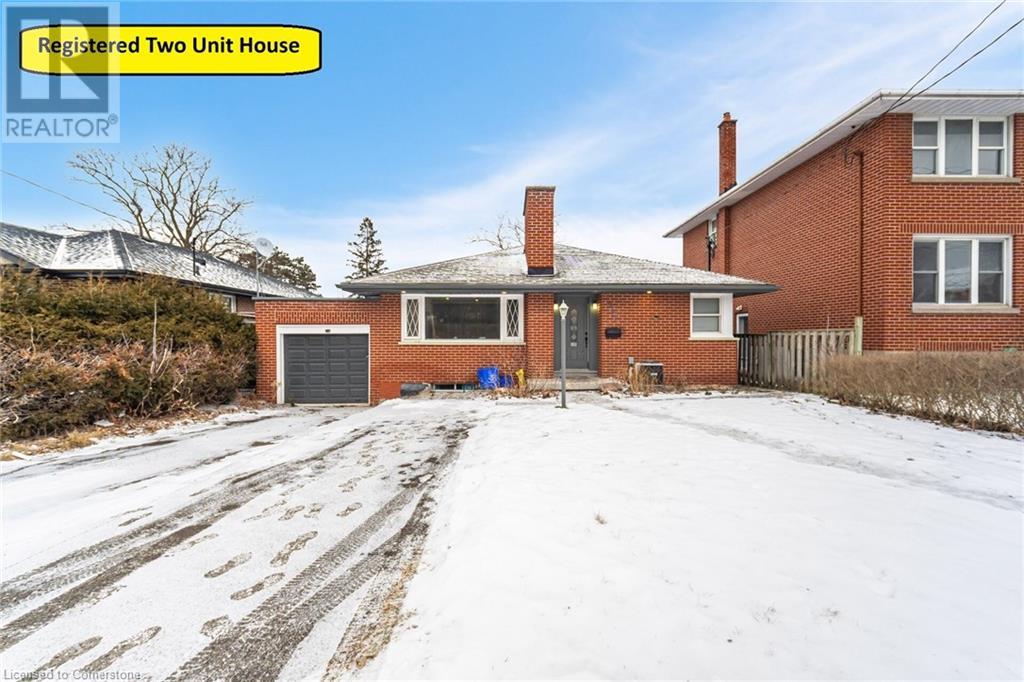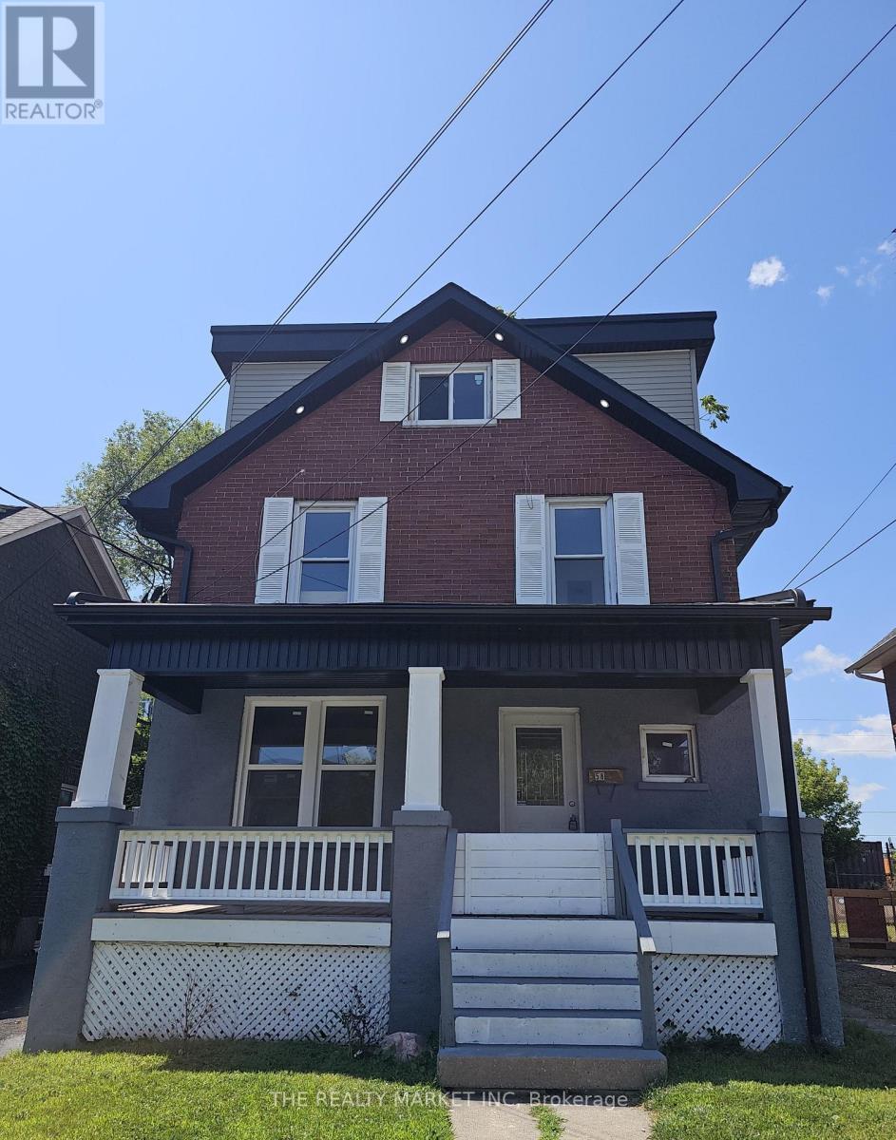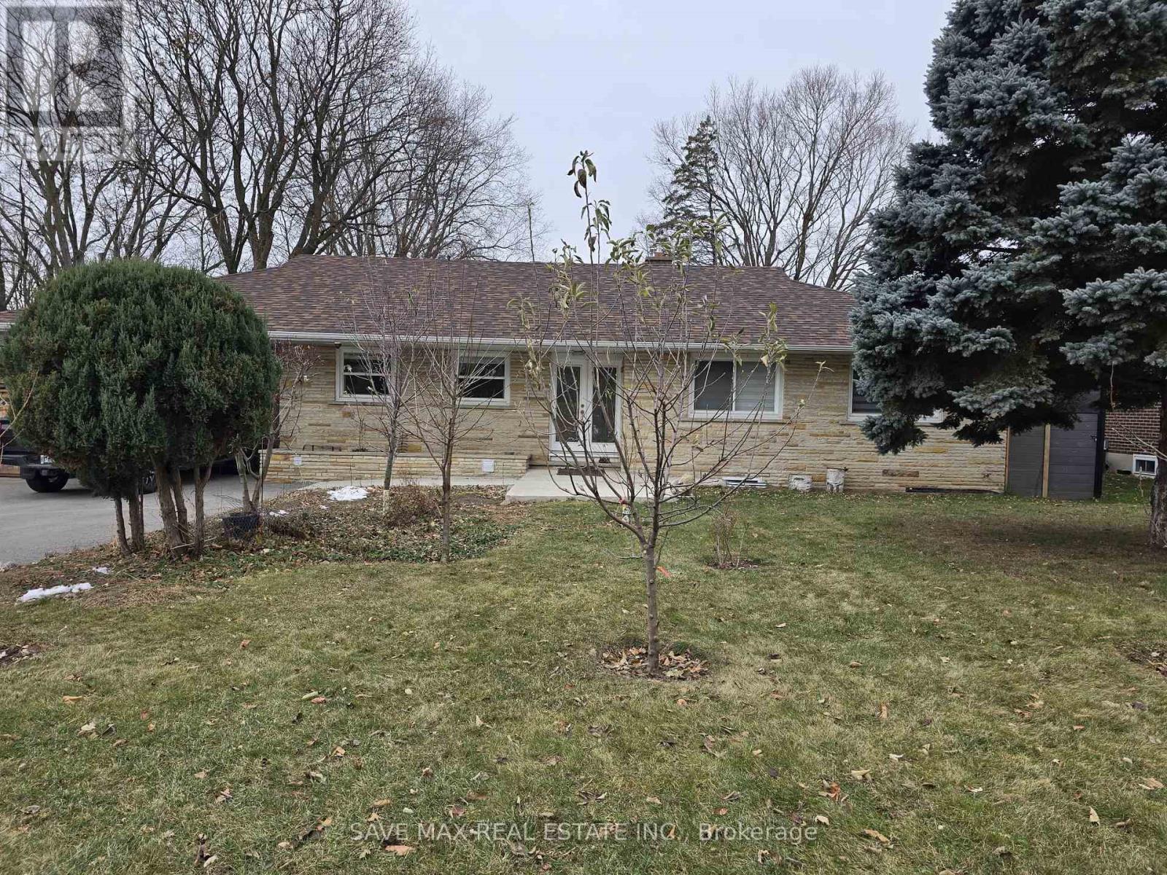Free account required
Unlock the full potential of your property search with a free account! Here's what you'll gain immediate access to:
- Exclusive Access to Every Listing
- Personalized Search Experience
- Favorite Properties at Your Fingertips
- Stay Ahead with Email Alerts
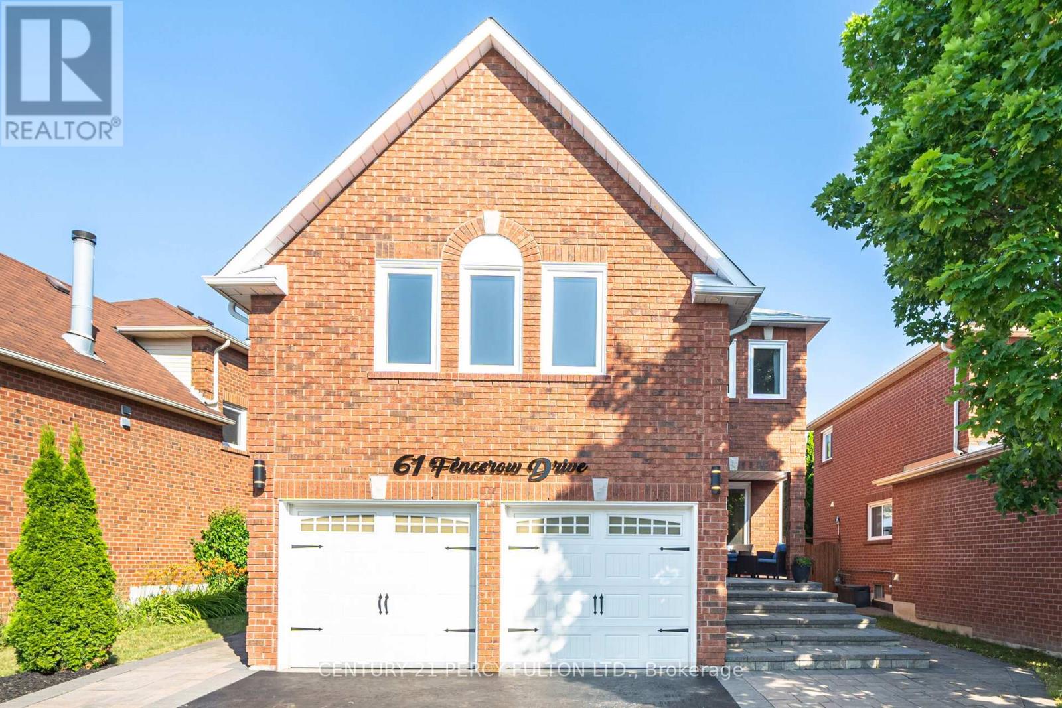
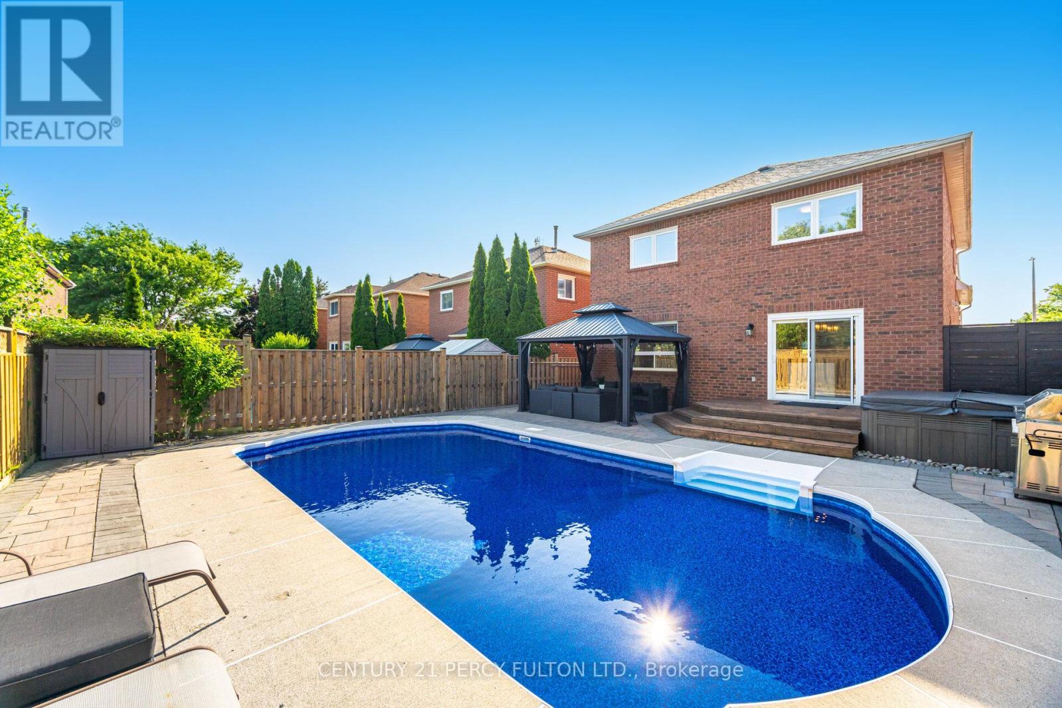
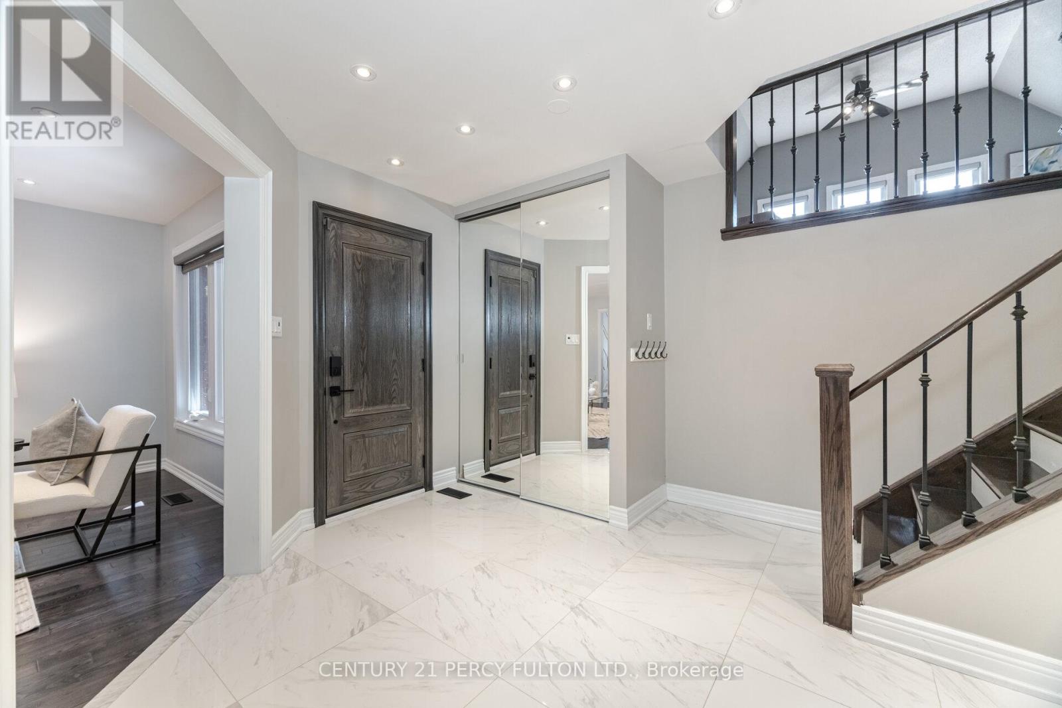
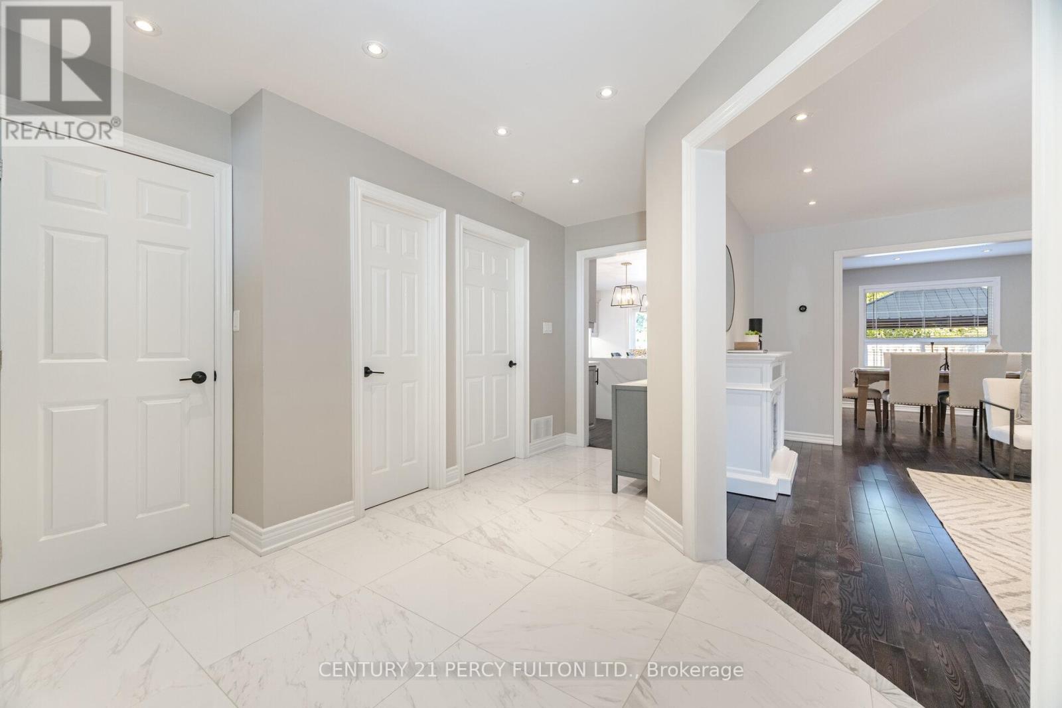
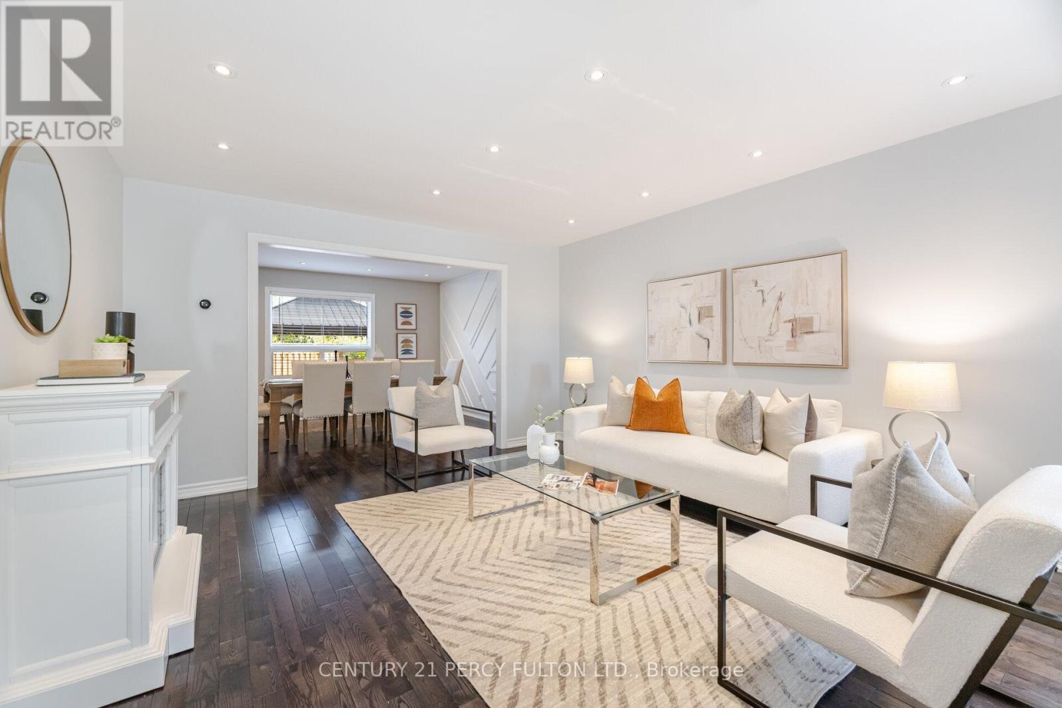
$1,099,800
61 FENCEROW DRIVE
Whitby, Ontario, Ontario, L1R1Y3
MLS® Number: E12262853
Property description
* Absolutely Stunning 4 + 2 Bedroom 4 Bath * Totally Updated * Detached Home in Highly Sought After Rolling Acres Neighbourhood of Whitby ** Entertainers Backyard With Heated Inground Salt Water Pool, Hot Tub, Gazebo - No Grass to Cut ** 2377 Sq Ft * Hardwood Floor on Main & Second * No Carpet * Oak Stairs With Wrought Iron Pickets * Family Room With Vaulted Ceiling & Gas Fireplace * Kitchen With Custom Built Cabinets, Quartz Counters, and Waterfall Island * Primary Bedroom With 5 Pc Ensuite (2 Shower Heads) * Separate Entrance to Finished Basement With Rec Room, 2 Bedrooms, & 4 Pc Bath (Could Be Used As An In-Law Suite ) * Front & Back Interlock * Entrance Through Garage * Close To Great Schools, Shops, Hwy 412/407, Whitby GO Station, & More * New (Pool Liner, Heat Exchanger, & Hot Tub Pumps) * Pool Pump (2 Yrs) * Roof (5 Yrs) * Windows (8 Yrs) * A/C (9 Yrs) *
Building information
Type
*****
Appliances
*****
Basement Development
*****
Basement Features
*****
Basement Type
*****
Construction Style Attachment
*****
Cooling Type
*****
Exterior Finish
*****
Fireplace Present
*****
Flooring Type
*****
Foundation Type
*****
Half Bath Total
*****
Heating Fuel
*****
Heating Type
*****
Size Interior
*****
Stories Total
*****
Utility Water
*****
Land information
Sewer
*****
Size Depth
*****
Size Frontage
*****
Size Irregular
*****
Size Total
*****
Rooms
Main level
Kitchen
*****
Family room
*****
Dining room
*****
Living room
*****
Basement
Bedroom
*****
Recreational, Games room
*****
Bedroom 2
*****
Second level
Bedroom 4
*****
Bedroom 3
*****
Bedroom 2
*****
Primary Bedroom
*****
Courtesy of CENTURY 21 PERCY FULTON LTD.
Book a Showing for this property
Please note that filling out this form you'll be registered and your phone number without the +1 part will be used as a password.
