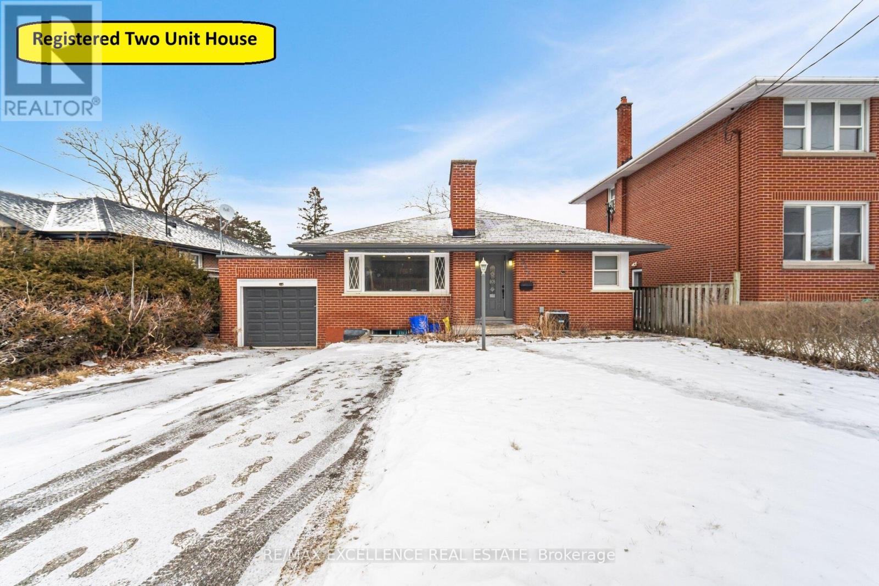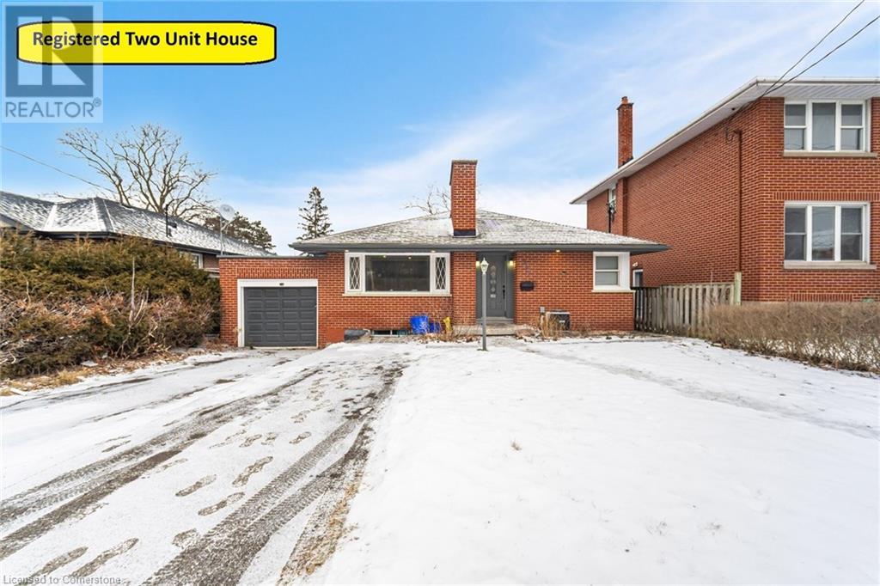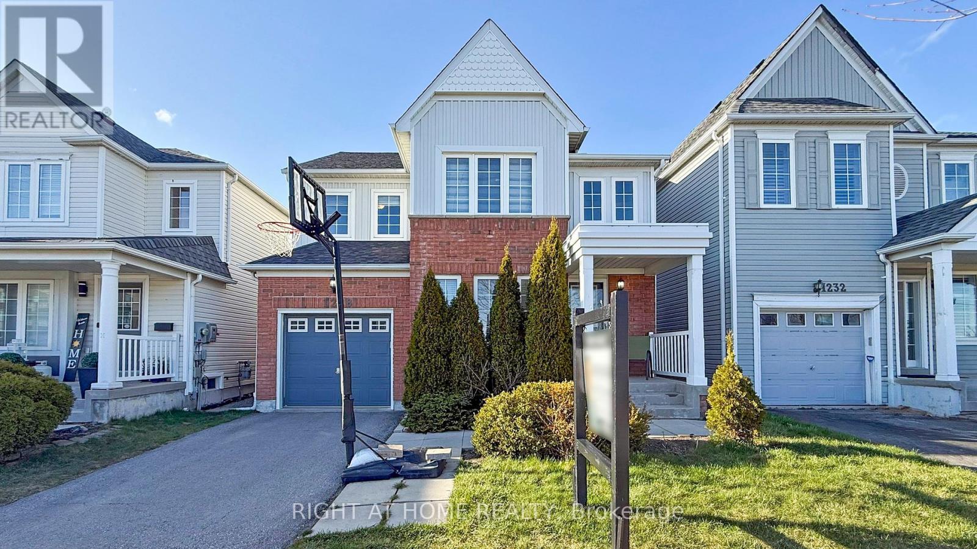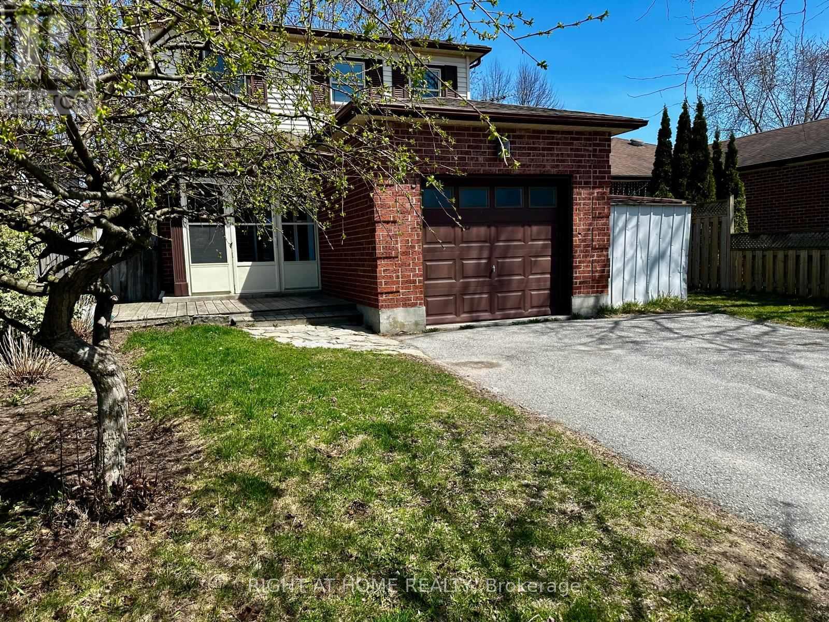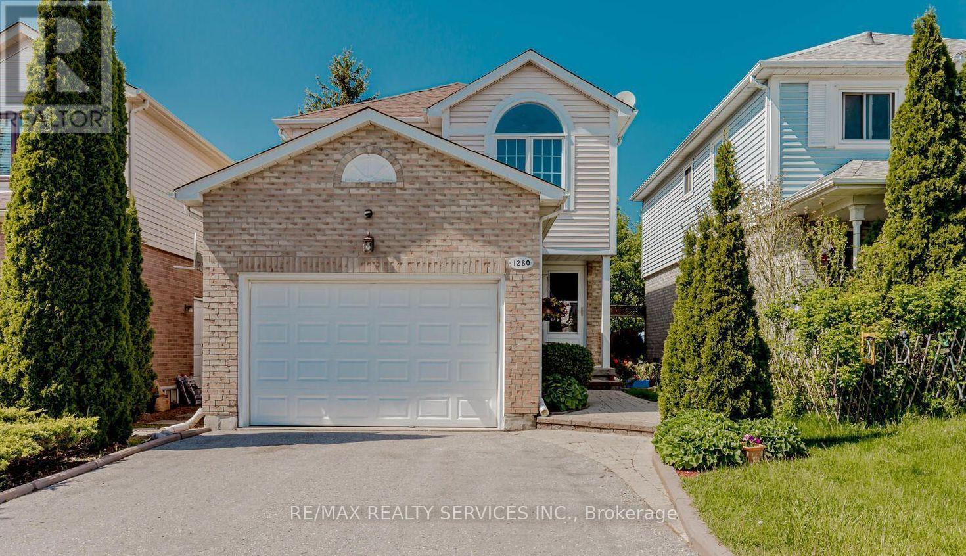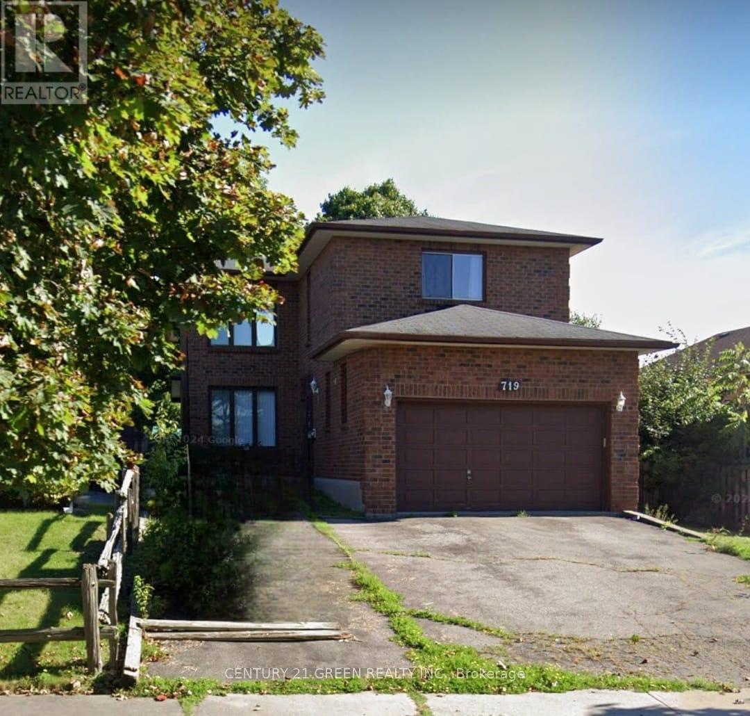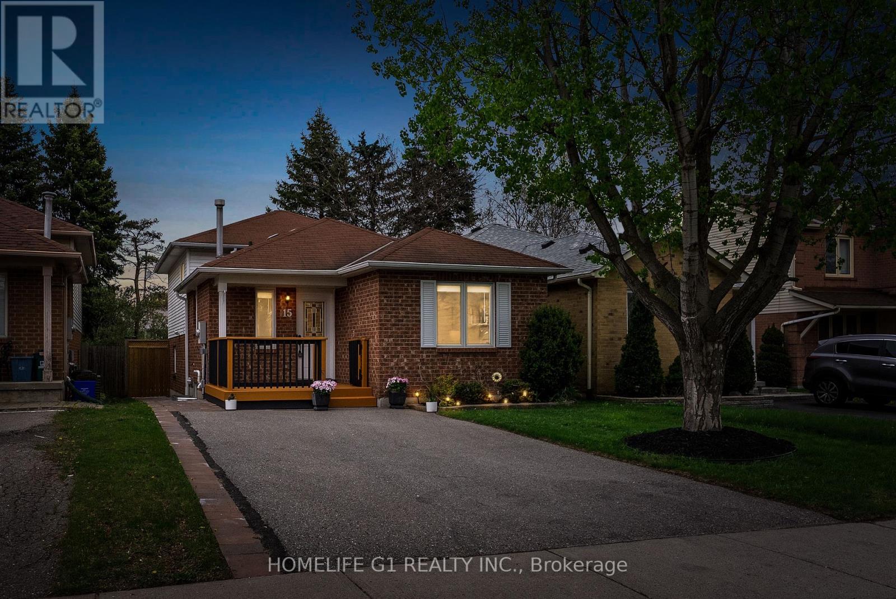Free account required
Unlock the full potential of your property search with a free account! Here's what you'll gain immediate access to:
- Exclusive Access to Every Listing
- Personalized Search Experience
- Favorite Properties at Your Fingertips
- Stay Ahead with Email Alerts
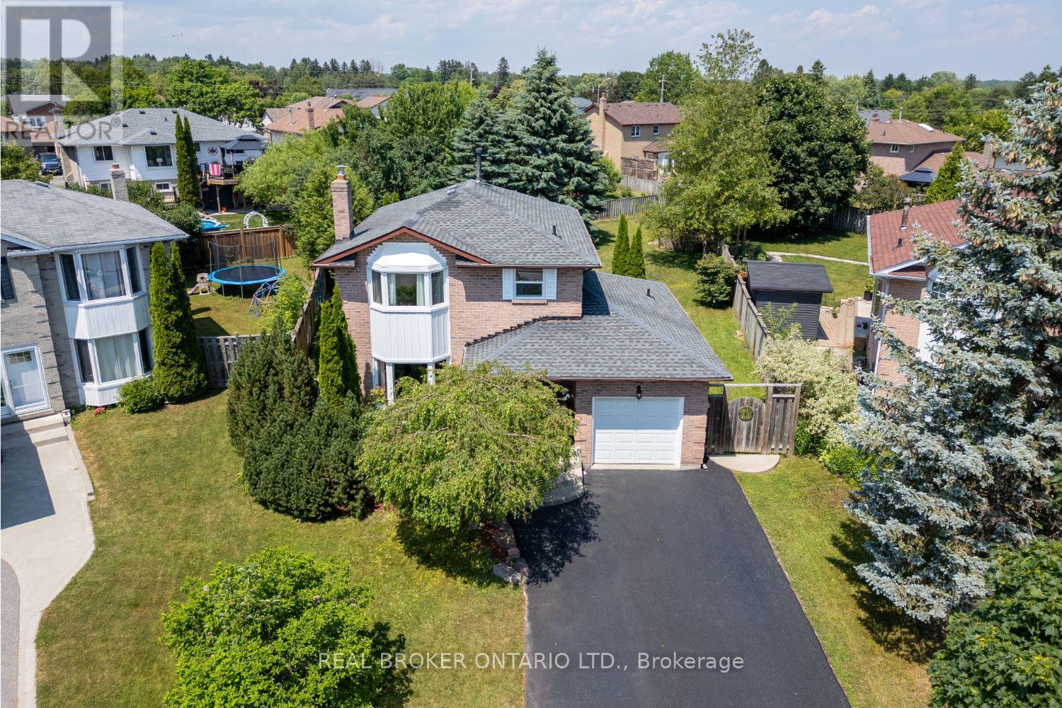
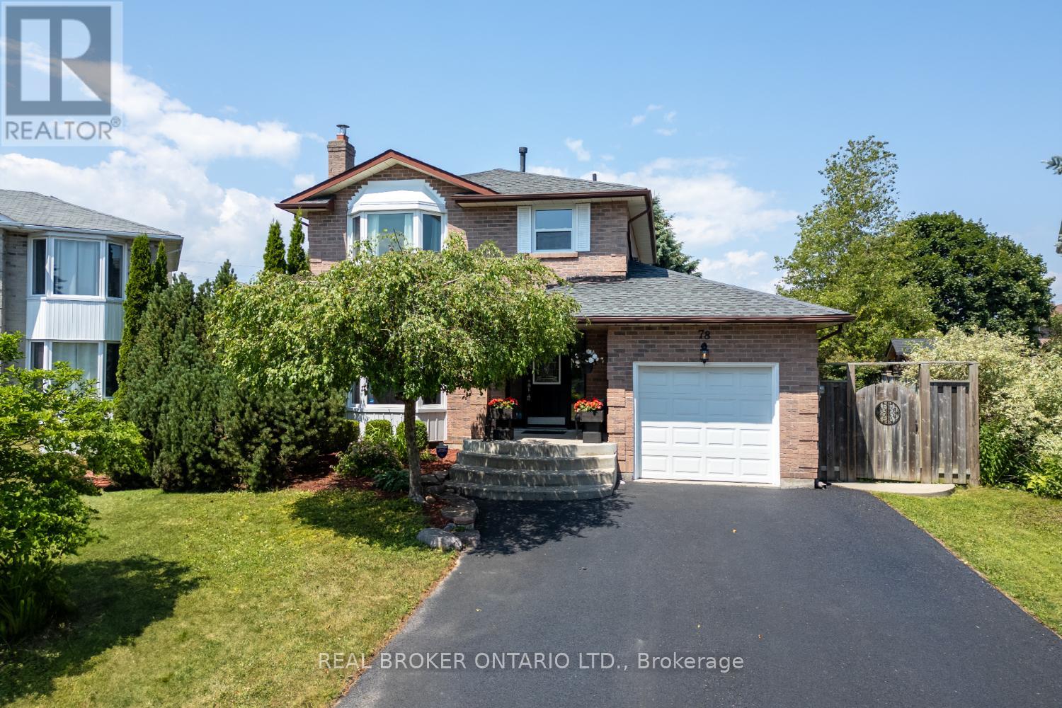
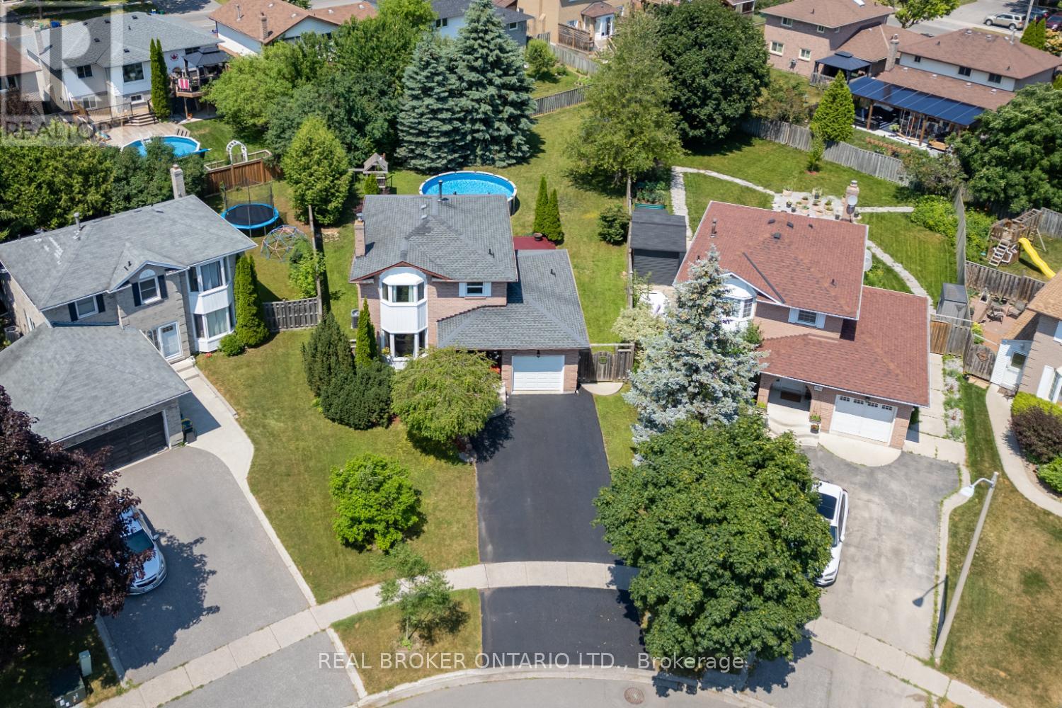
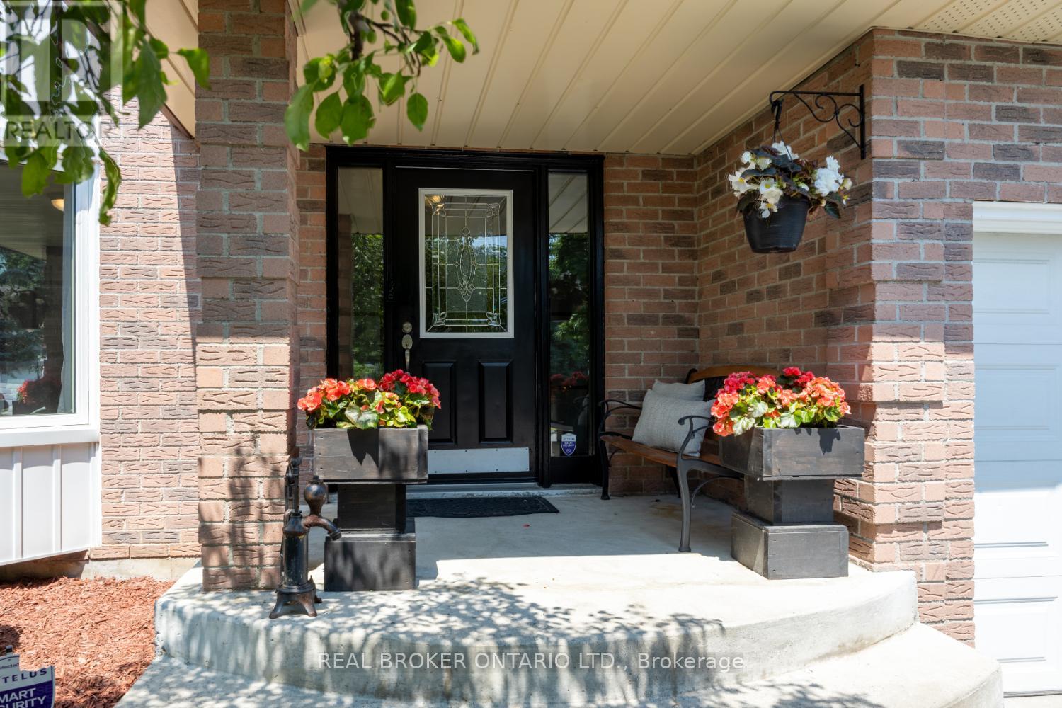
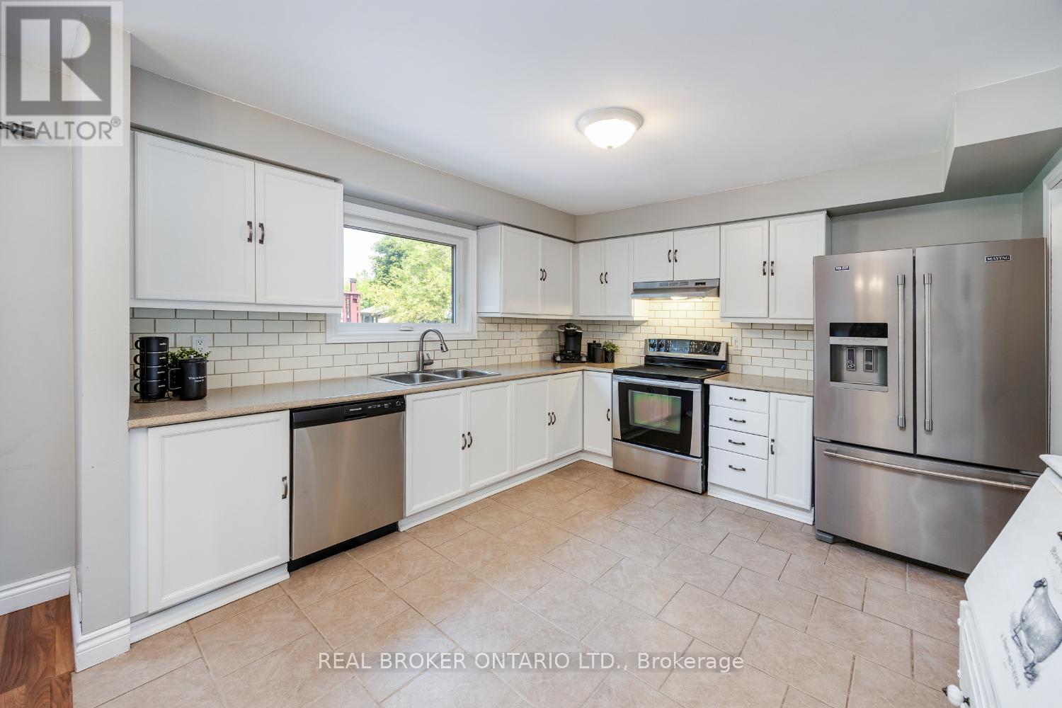
$839,900
78 CHERRY BLOSSOM CRESCENT
Clarington, Ontario, Ontario, L1E1G5
MLS® Number: E12262785
Property description
Nestled on an oversized, private lot surrounded by mature trees, this spacious 3+1 bedroom home offers the perfect blend of comfort, function, and outdoor enjoyment. The bright and airy living room welcomes you with laminate flooring and a charming bay window that fills the space with natural light. The kitchen features tile flooring, a stylish tile backsplash, stainless steel appliances, and a window above the sink overlooking the backyard. The kitchen is open to a generously sized dining room with a walk-out to the deck, making this space ideal for family meals and entertaining. A convenient mudroom off the main floor offers easy access to both the backyard deck and the attached garage, along with ample closet space for storage. Upstairs, you'll find three good-sized bedrooms, including a primary suite, complete with a walk-in closet and a 3-piece ensuite. The second-floor laundry adds everyday convenience. The finished basement expands your living space with a fourth bedroom, a 3-piece bathroom, an office, and a cozy rec room featuring a wood-burning fireplace, perfect for family gatherings or movie nights. The true highlight of this home is the fully fenced backyard oasis. Enjoy summer days in the above-ground pool, relax on the large deck, or take in the peaceful surroundings of mature trees and a garden shed for extra storage. With a newer furnace and A/C (2019), this home is move-in ready and perfect for making memories year-round.
Building information
Type
*****
Amenities
*****
Appliances
*****
Basement Development
*****
Basement Type
*****
Construction Style Attachment
*****
Cooling Type
*****
Exterior Finish
*****
Fireplace Present
*****
FireplaceTotal
*****
Flooring Type
*****
Foundation Type
*****
Half Bath Total
*****
Heating Fuel
*****
Heating Type
*****
Size Interior
*****
Stories Total
*****
Utility Water
*****
Land information
Sewer
*****
Size Depth
*****
Size Frontage
*****
Size Irregular
*****
Size Total
*****
Rooms
Main level
Mud room
*****
Living room
*****
Dining room
*****
Kitchen
*****
Basement
Office
*****
Recreational, Games room
*****
Bedroom 4
*****
Second level
Bedroom 3
*****
Bedroom 2
*****
Primary Bedroom
*****
Courtesy of REAL BROKER ONTARIO LTD.
Book a Showing for this property
Please note that filling out this form you'll be registered and your phone number without the +1 part will be used as a password.
