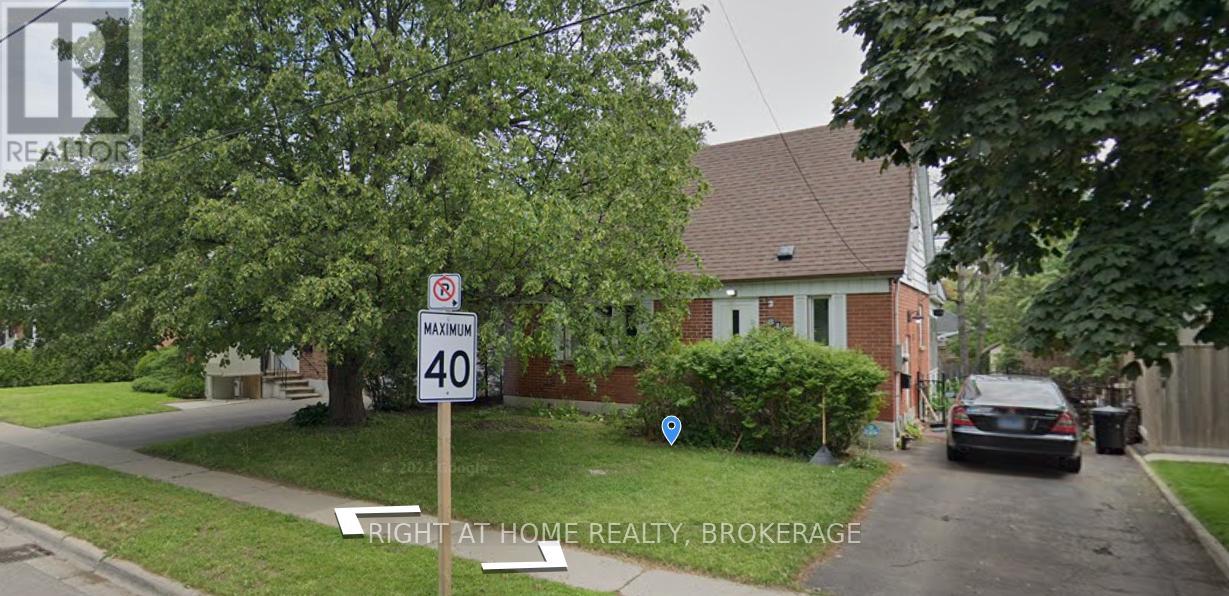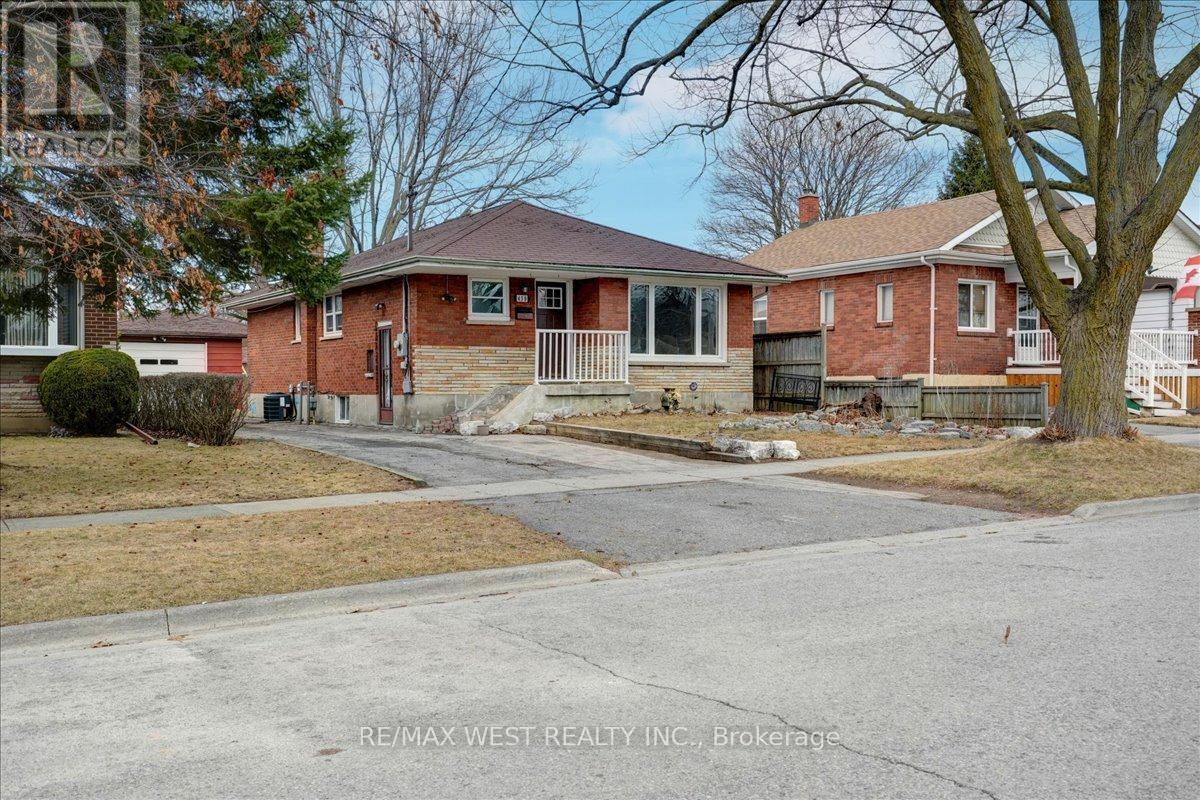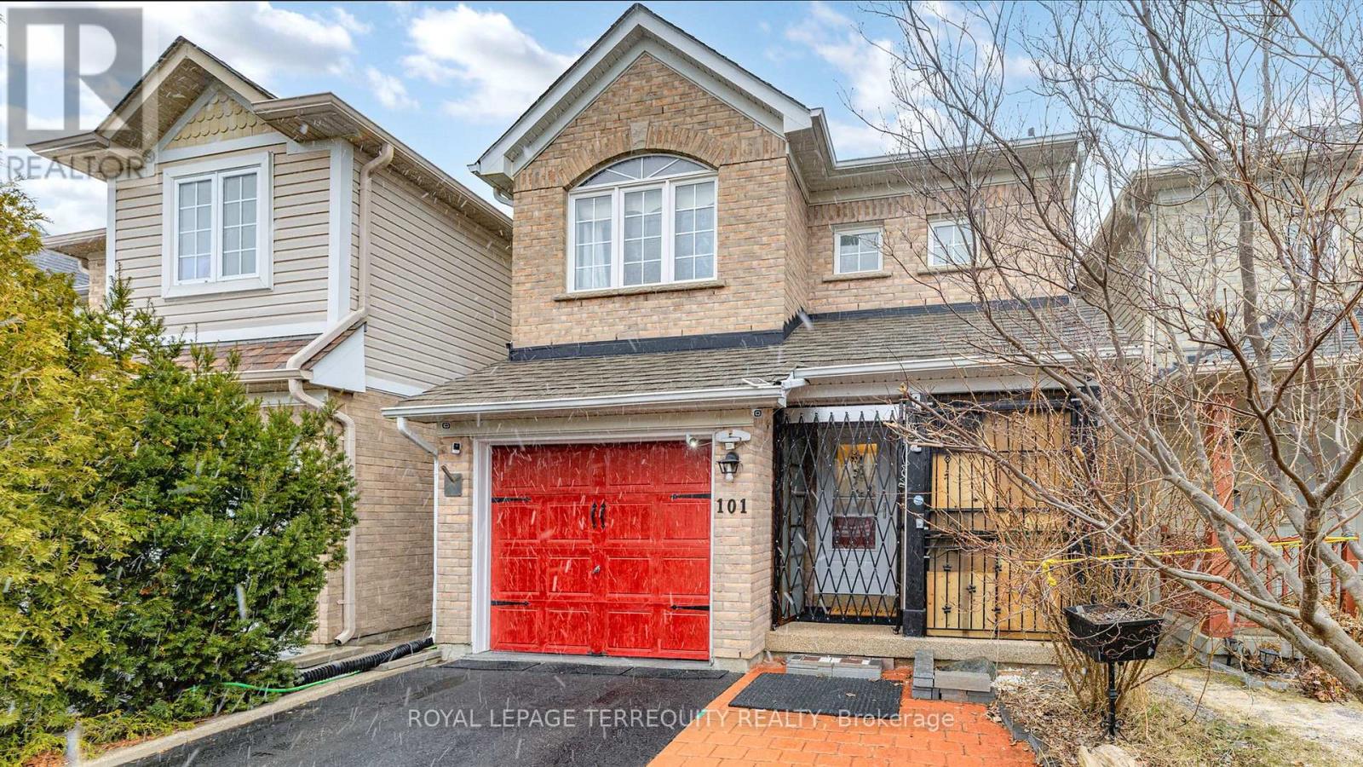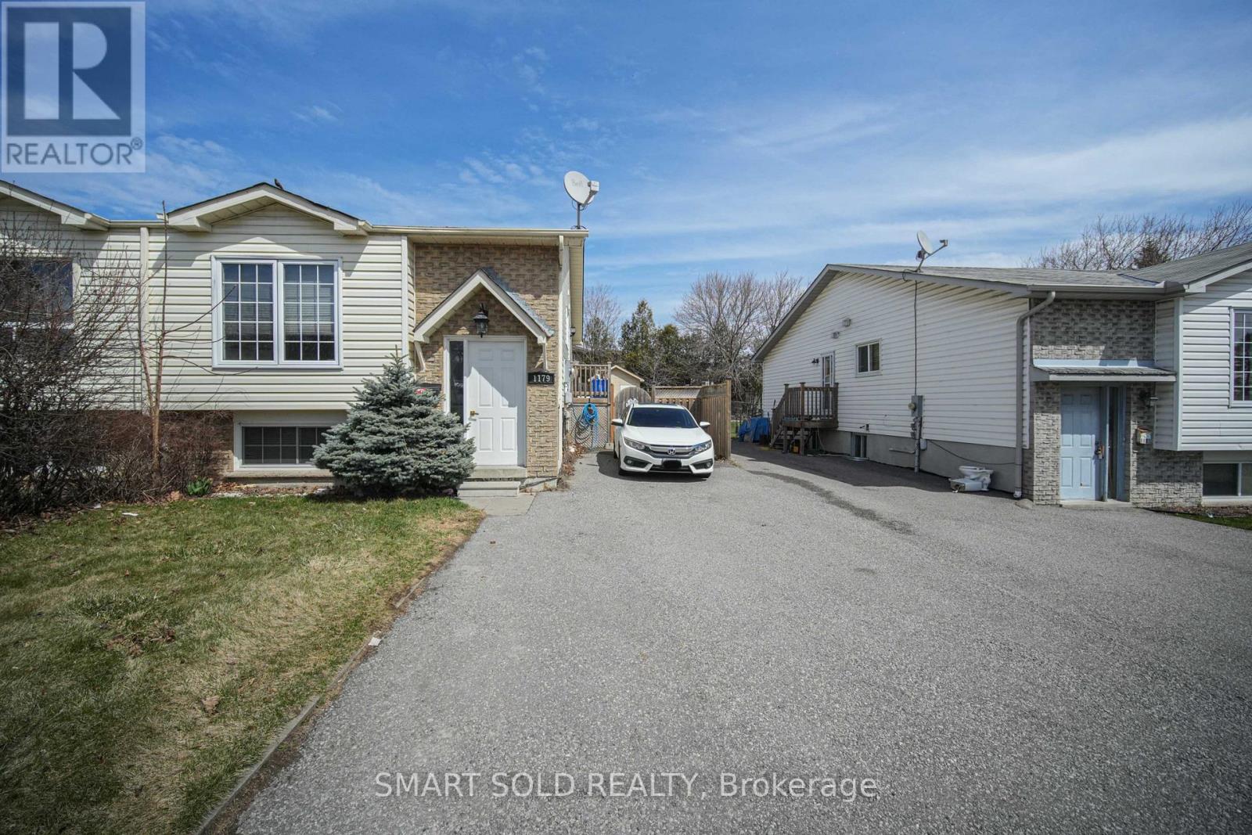Free account required
Unlock the full potential of your property search with a free account! Here's what you'll gain immediate access to:
- Exclusive Access to Every Listing
- Personalized Search Experience
- Favorite Properties at Your Fingertips
- Stay Ahead with Email Alerts
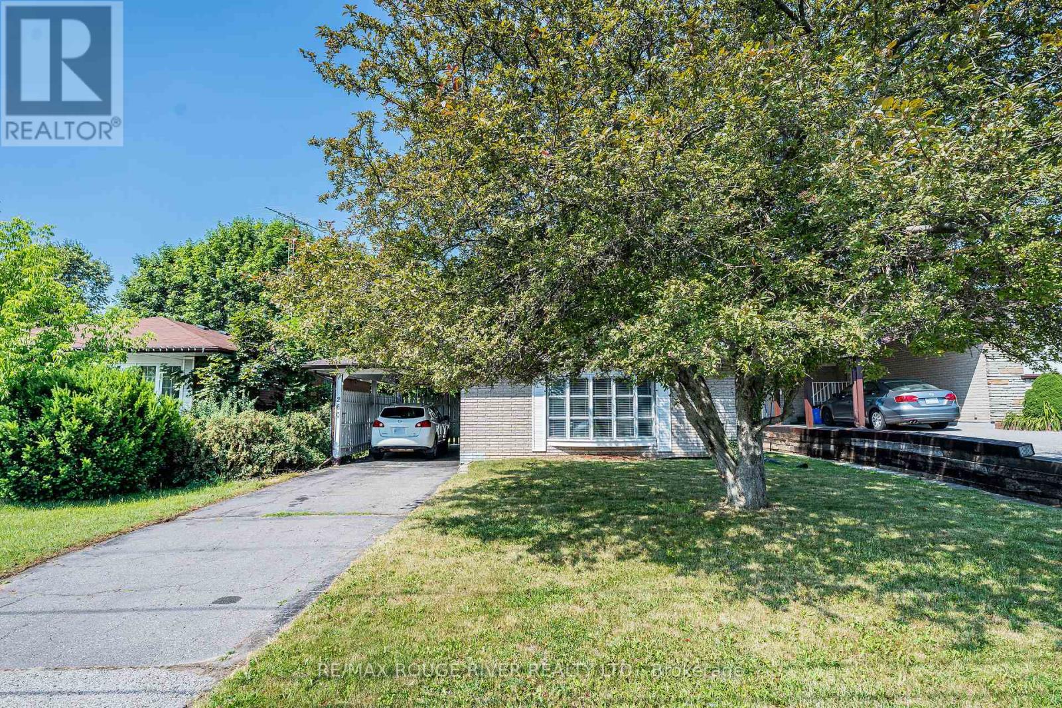
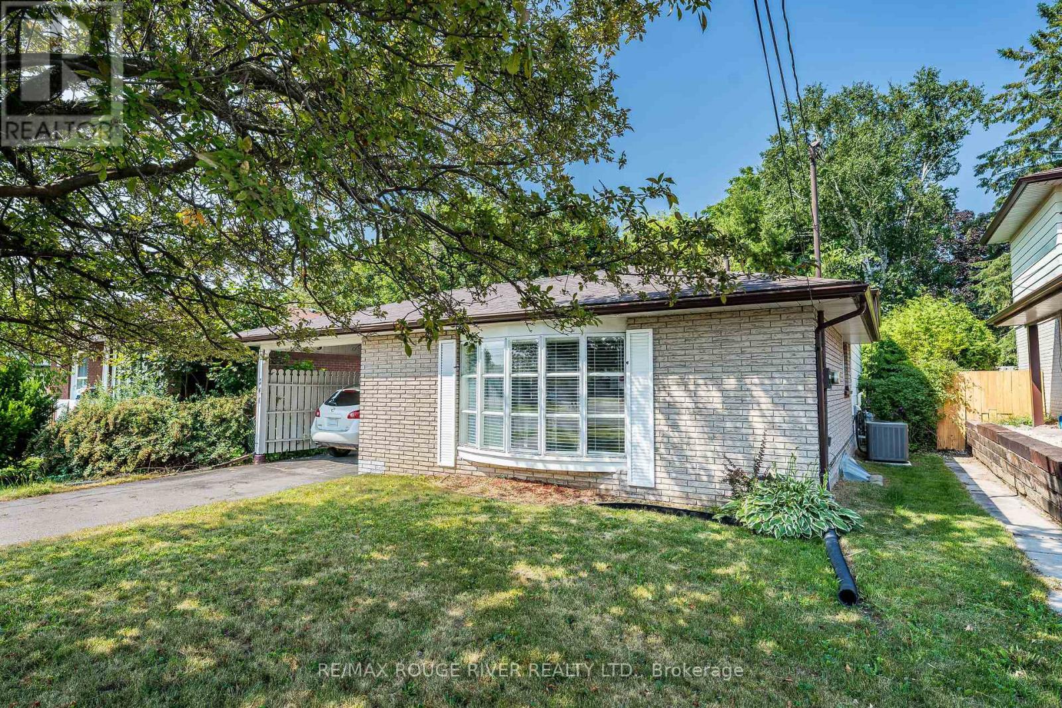
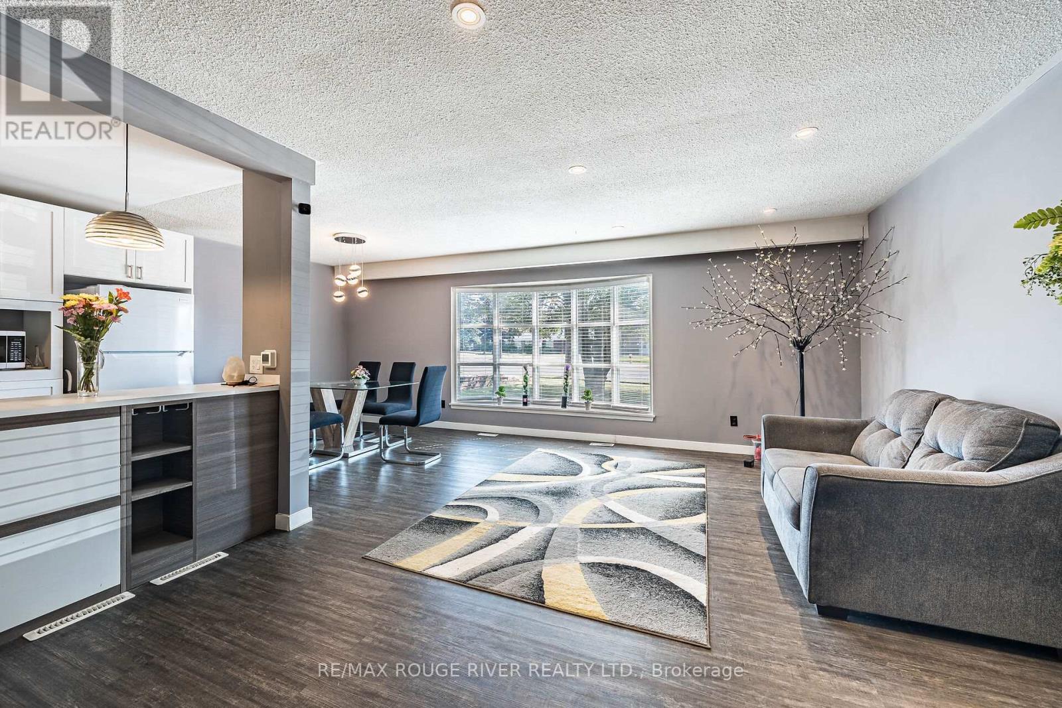
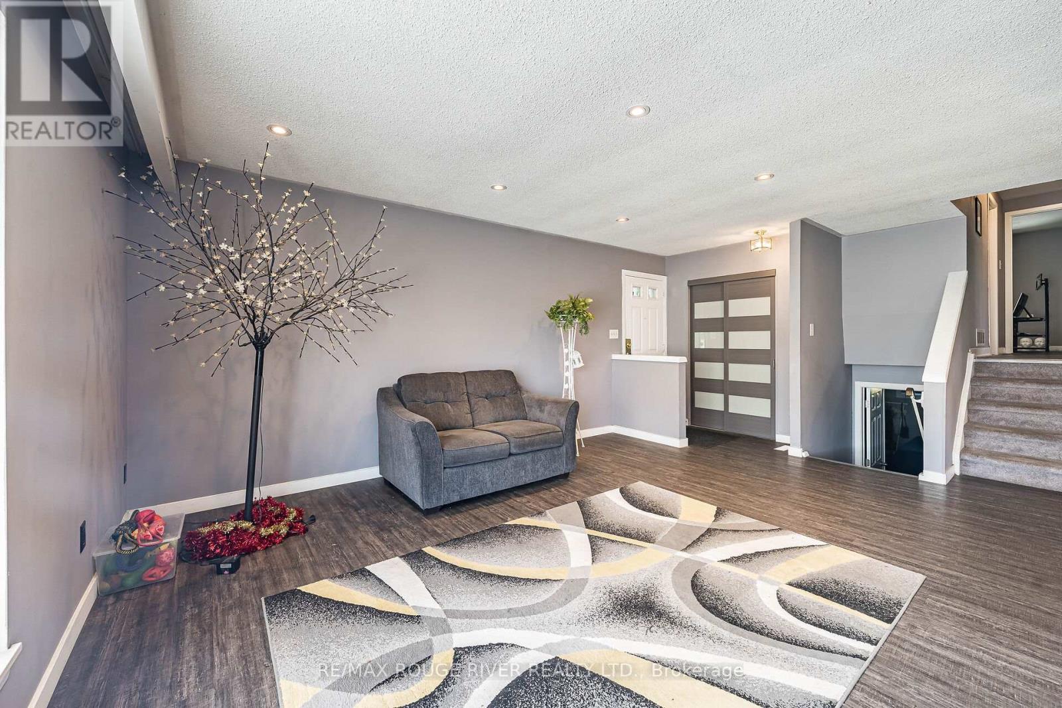
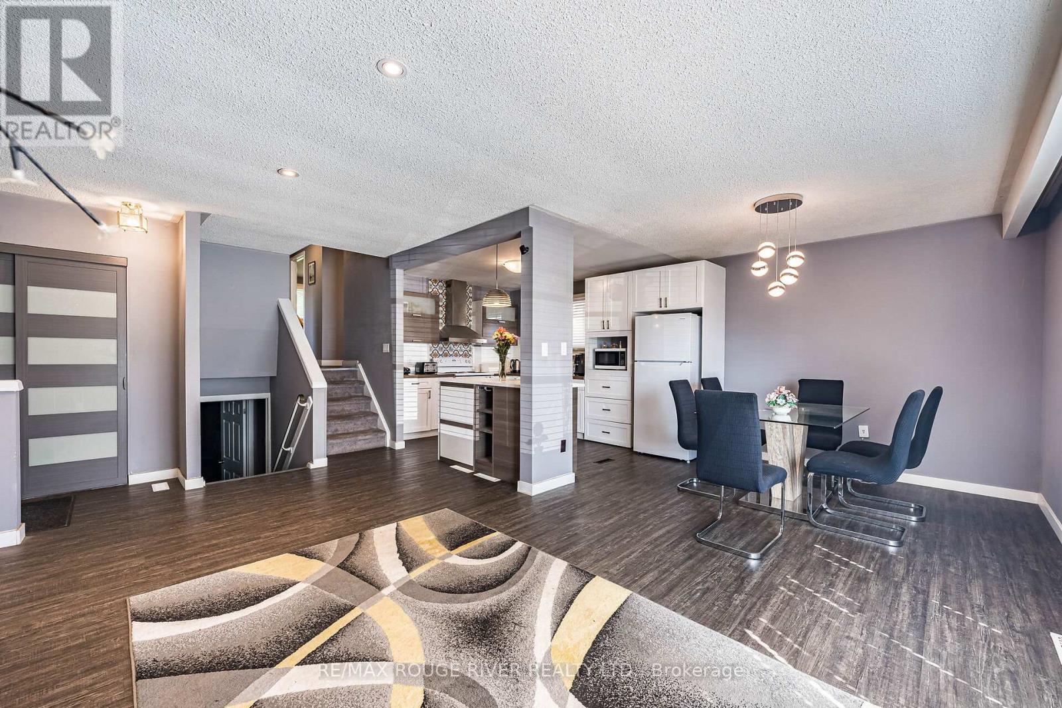
$699,900
260 HARMONY ROAD N
Oshawa, Ontario, Ontario, L1G6L5
MLS® Number: E12260795
Property description
Charming & Spacious 4-Level Backsplit in desirable Eastdale! Cute as a button and full of character, this beautifully maintained and recently renovated detached 4 level backsplit offers incredible space, comfort, and versatility for families or investors alike. Nestled in the highly sought-after Eastdale community, this home is directly across the street from Eastdale Collegiate and Vincent Massey Public School-a perfect location for growing families! Step inside to an open-concept layout with new kitchen and center island ideal for entertaining, with abundant natural light filling the spacious living and dining areas. The home features 3+1 generous bedrooms and 3 newly renovated bathrooms, blending modern updates with timeless harm. The lower level boasts a private in-law suite complete with a huge bedroom with walk-in closet, kitchenette, 5-piece luxury bath, and cozy fireplace-all accessible through a separate entrance. Ideal for extended family or potential rental income. Additional updates include new kitchen, windows, all 3 bathrooms, finished basement and A/C unit offering peace of mind and energy efficiency. Don't miss this opportunity to own a move-in ready gem in one of Oshawa's most family-friendly neighbourhoods!
Building information
Type
*****
Appliances
*****
Basement Features
*****
Basement Type
*****
Construction Style Attachment
*****
Construction Style Split Level
*****
Cooling Type
*****
Exterior Finish
*****
Fireplace Present
*****
Flooring Type
*****
Foundation Type
*****
Half Bath Total
*****
Heating Fuel
*****
Heating Type
*****
Size Interior
*****
Utility Water
*****
Land information
Amenities
*****
Fence Type
*****
Sewer
*****
Size Depth
*****
Size Frontage
*****
Size Irregular
*****
Size Total
*****
Rooms
In between
Kitchen
*****
Family room
*****
Upper Level
Bedroom 3
*****
Bedroom 2
*****
Primary Bedroom
*****
Main level
Kitchen
*****
Dining room
*****
Living room
*****
Lower level
Primary Bedroom
*****
Courtesy of RE/MAX ROUGE RIVER REALTY LTD.
Book a Showing for this property
Please note that filling out this form you'll be registered and your phone number without the +1 part will be used as a password.


