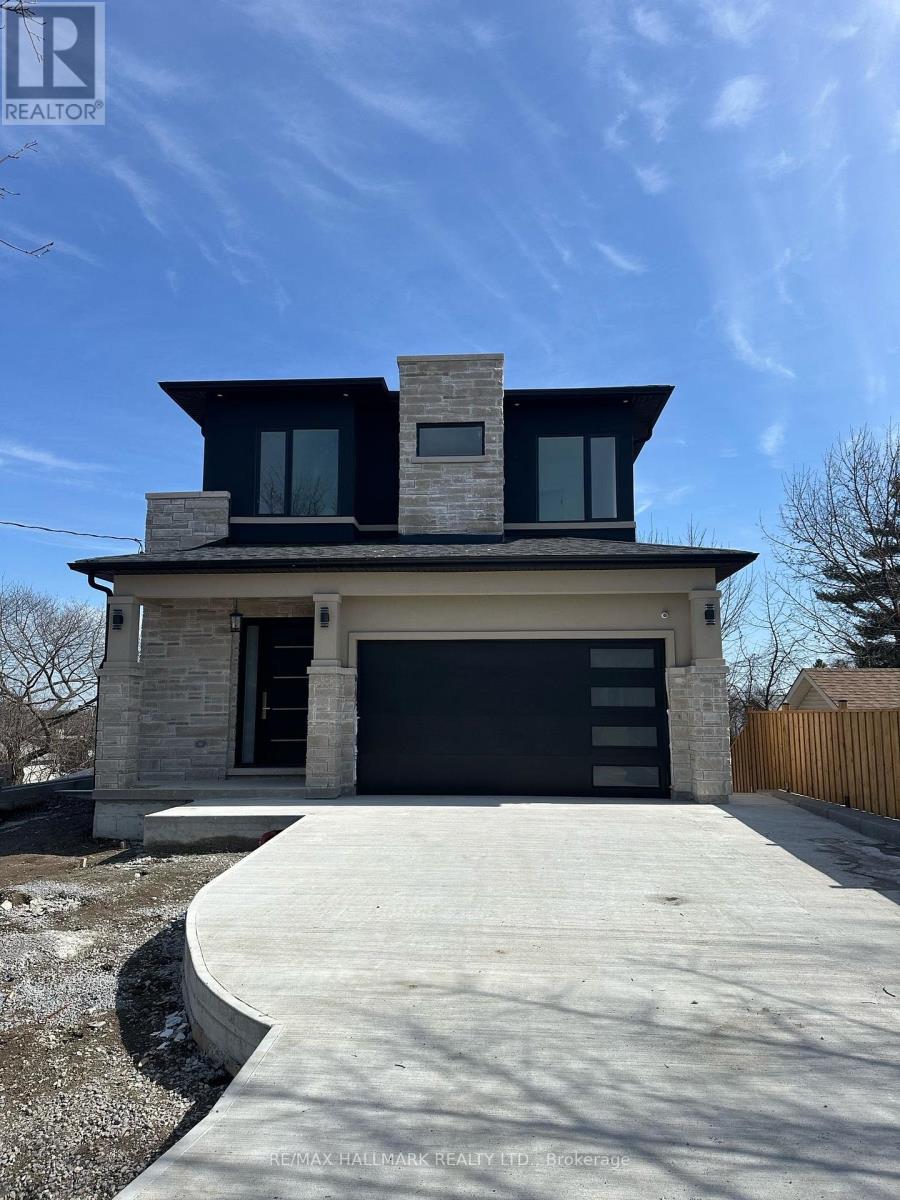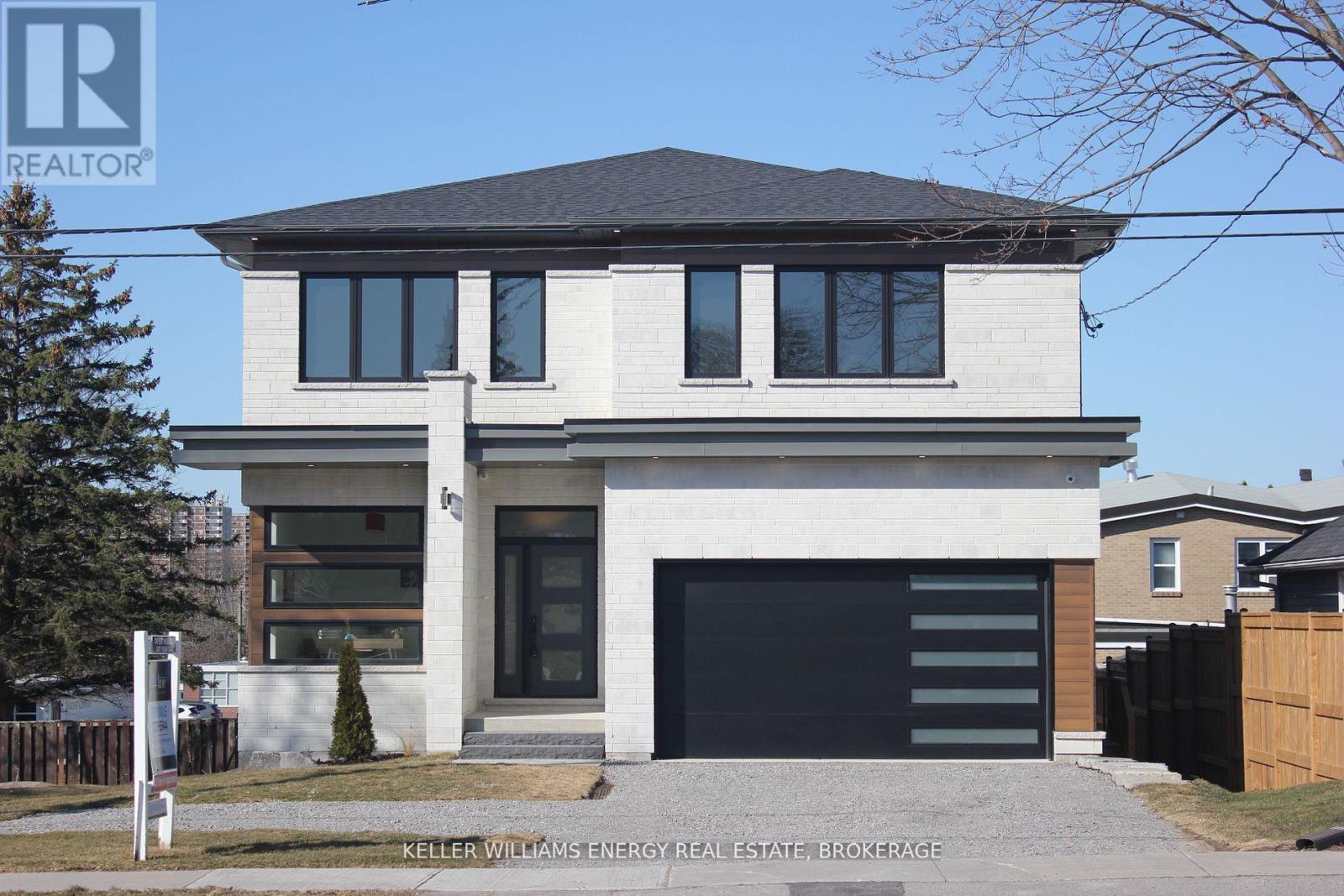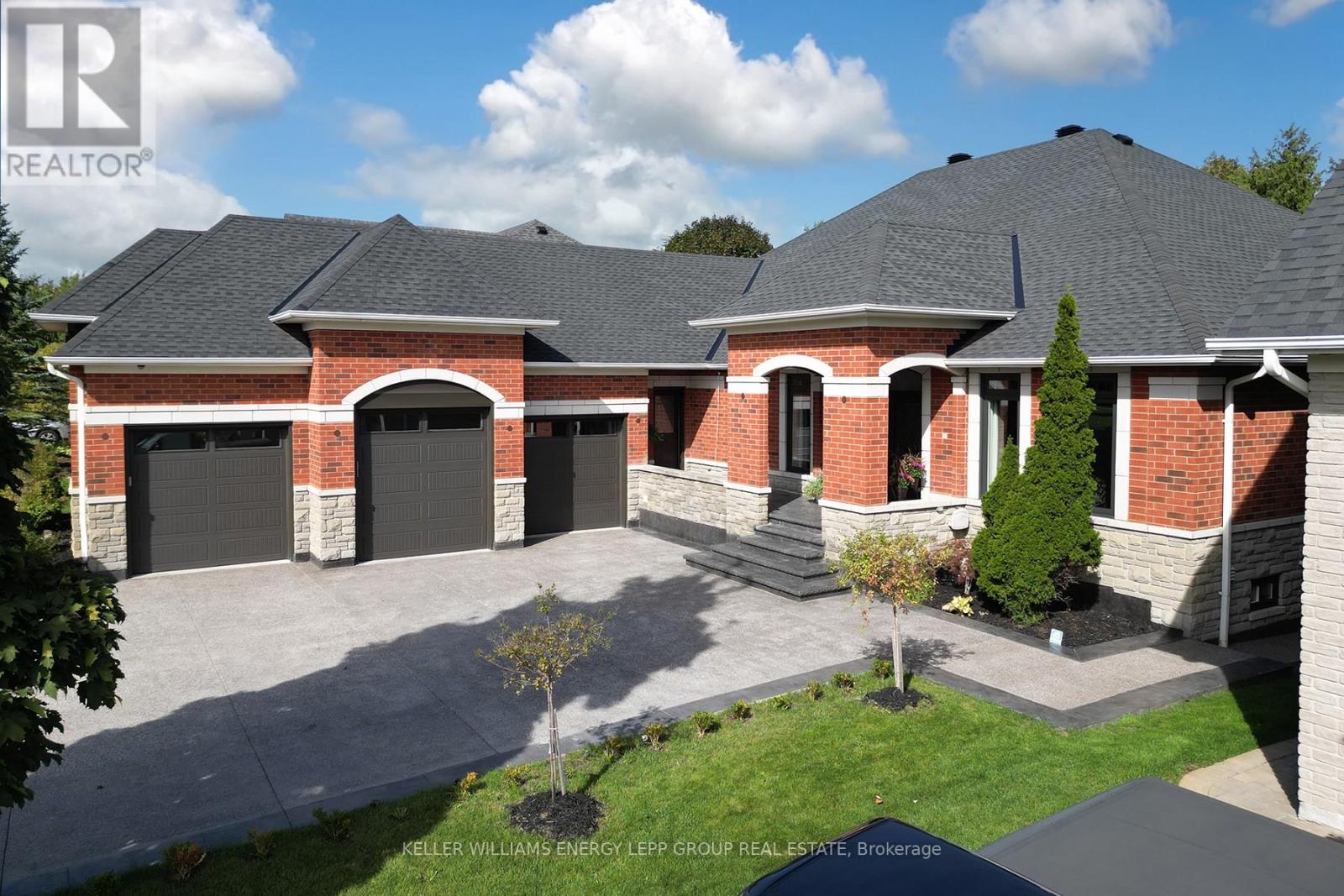Free account required
Unlock the full potential of your property search with a free account! Here's what you'll gain immediate access to:
- Exclusive Access to Every Listing
- Personalized Search Experience
- Favorite Properties at Your Fingertips
- Stay Ahead with Email Alerts
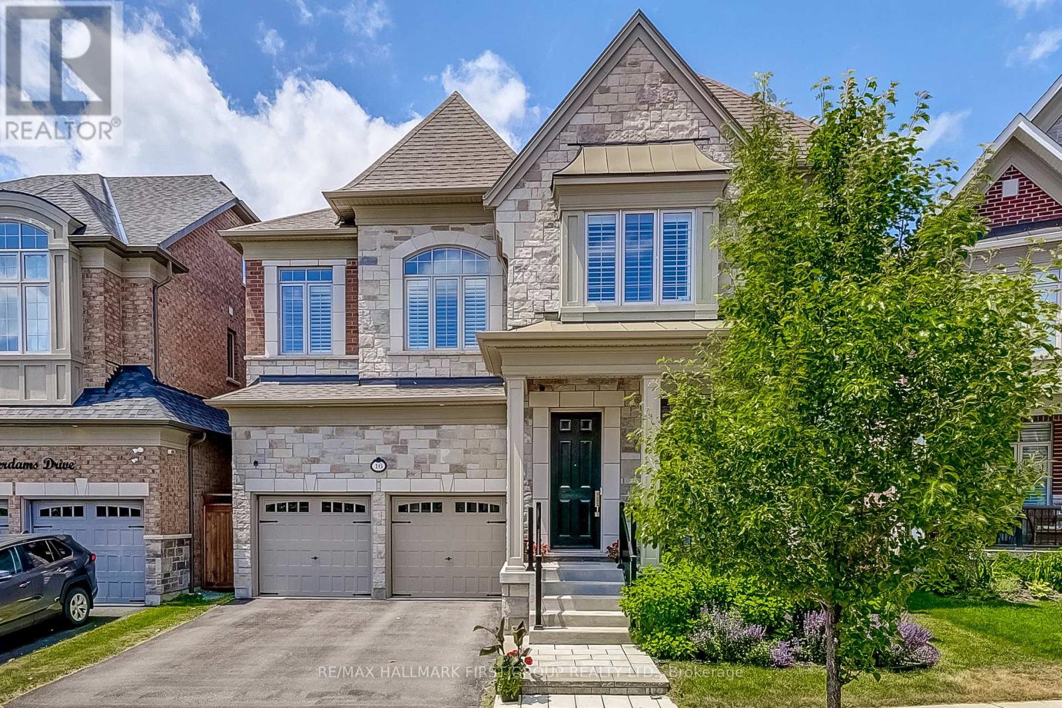
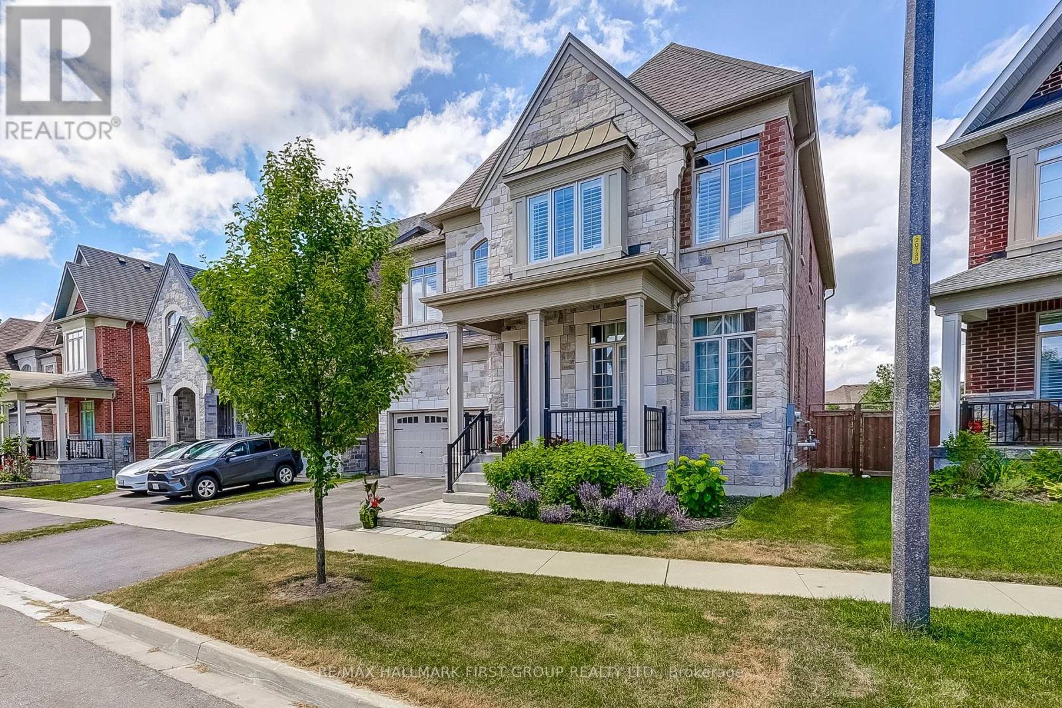
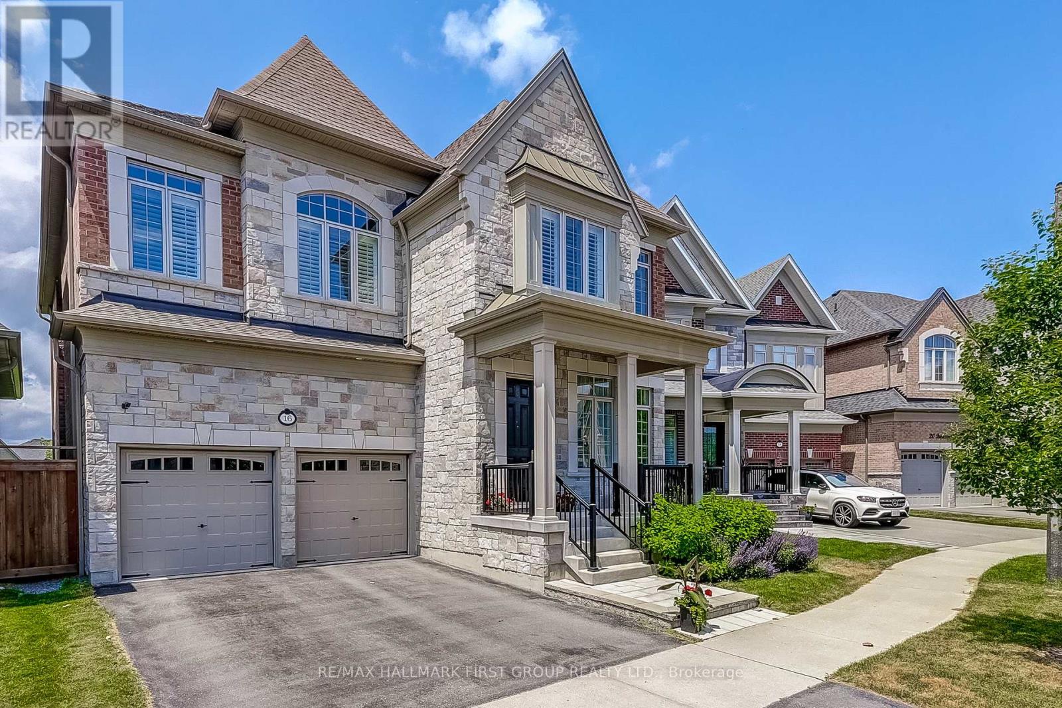
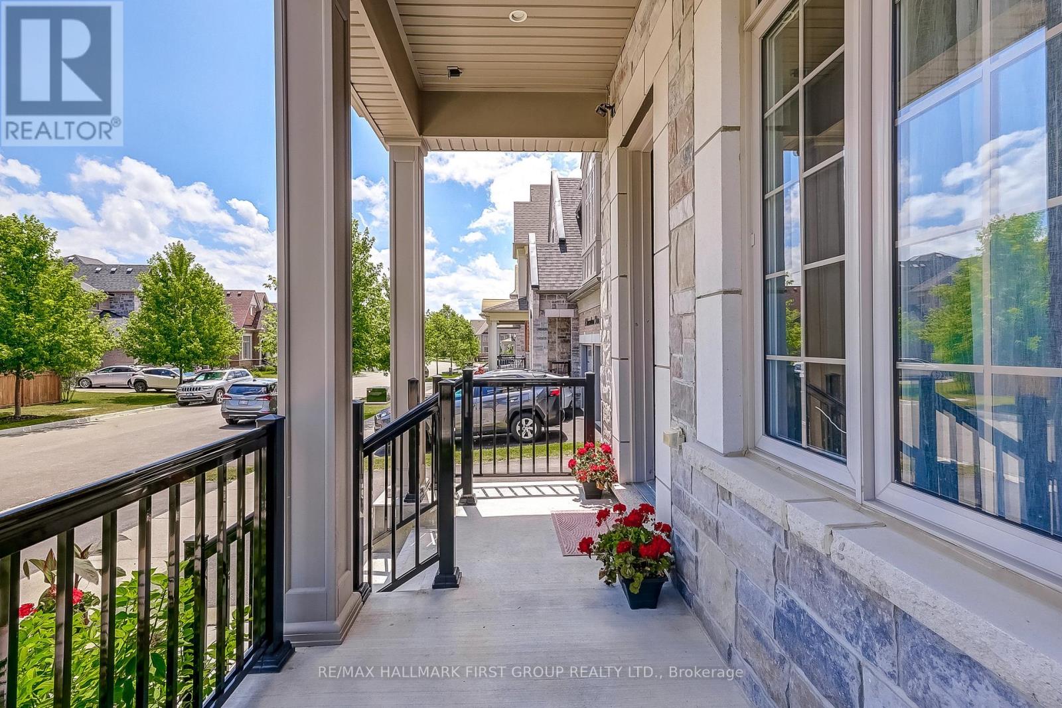
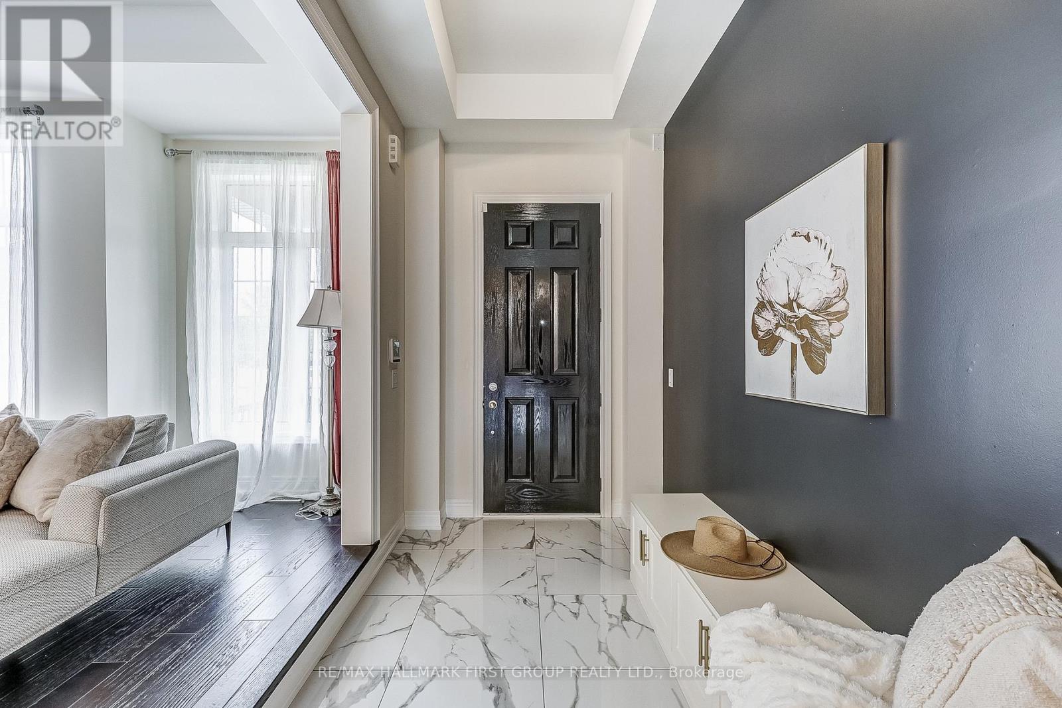
$2,199,000
16 BEAVERDAMS DRIVE
Whitby, Ontario, Ontario, L1P0C4
MLS® Number: E12255417
Property description
Welcome to 16 Beaverdams Dr the coveted Beechfield model ( 4,500 sq ft finished) backing onto protected greenspace with a walk-out lower level for seamless indoor-outdoor living. Ten- and eleven-foot smooth ceilings on the main floor, nine-foot ceilings upstairs and in the basement, hand-scraped hardwood, and large windows create a bright, airy feel throughout. The designer kitchen boasts Caesarstone counters, built-in appliances, servery, and a walk-in pantry, flowing to a breakfast area and great room with gas fireplaceperfect for entertaining. Formal dining and living rooms plus a private main-floor study accommodate make the perfect home office. Upstairs, every bedroom enjoys an ensuite or semi-ensuite and walk-in closet; the primary retreat offers raised 10-ft ceilings, two WICs, and a five-piece spa ensuite with freestanding tub and frameless glass shower. The finished walk-out basement adds a large recreation room, fifth bedroom, full bath, and abundant storage. Steps to Heber Down Conservation, the Nordic Spa, top schools, parks, Hwys 412/407/401 & GO. A rare turnkey ravine lotluxury, privacy, and space in Whitbys sought-after Country Lane.
Building information
Type
*****
Amenities
*****
Appliances
*****
Basement Development
*****
Basement Features
*****
Basement Type
*****
Construction Style Attachment
*****
Cooling Type
*****
Exterior Finish
*****
Fireplace Present
*****
Flooring Type
*****
Foundation Type
*****
Half Bath Total
*****
Heating Fuel
*****
Heating Type
*****
Size Interior
*****
Stories Total
*****
Utility Water
*****
Land information
Fence Type
*****
Sewer
*****
Size Depth
*****
Size Frontage
*****
Size Irregular
*****
Size Total
*****
Rooms
Ground level
Office
*****
Great room
*****
Eating area
*****
Kitchen
*****
Dining room
*****
Living room
*****
Foyer
*****
Basement
Laundry room
*****
Other
*****
Bedroom 5
*****
Family room
*****
Second level
Bedroom 3
*****
Bedroom 2
*****
Primary Bedroom
*****
Laundry room
*****
Bedroom 4
*****
Ground level
Office
*****
Great room
*****
Eating area
*****
Kitchen
*****
Dining room
*****
Living room
*****
Foyer
*****
Basement
Laundry room
*****
Other
*****
Bedroom 5
*****
Family room
*****
Second level
Bedroom 3
*****
Bedroom 2
*****
Primary Bedroom
*****
Laundry room
*****
Bedroom 4
*****
Ground level
Office
*****
Great room
*****
Eating area
*****
Kitchen
*****
Dining room
*****
Living room
*****
Foyer
*****
Basement
Laundry room
*****
Other
*****
Bedroom 5
*****
Family room
*****
Second level
Bedroom 3
*****
Bedroom 2
*****
Primary Bedroom
*****
Laundry room
*****
Bedroom 4
*****
Ground level
Office
*****
Great room
*****
Courtesy of RE/MAX HALLMARK FIRST GROUP REALTY LTD.
Book a Showing for this property
Please note that filling out this form you'll be registered and your phone number without the +1 part will be used as a password.

