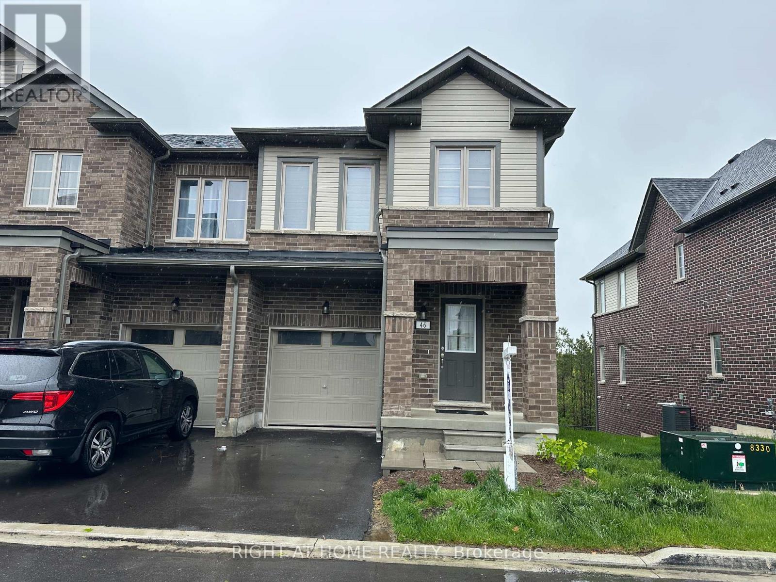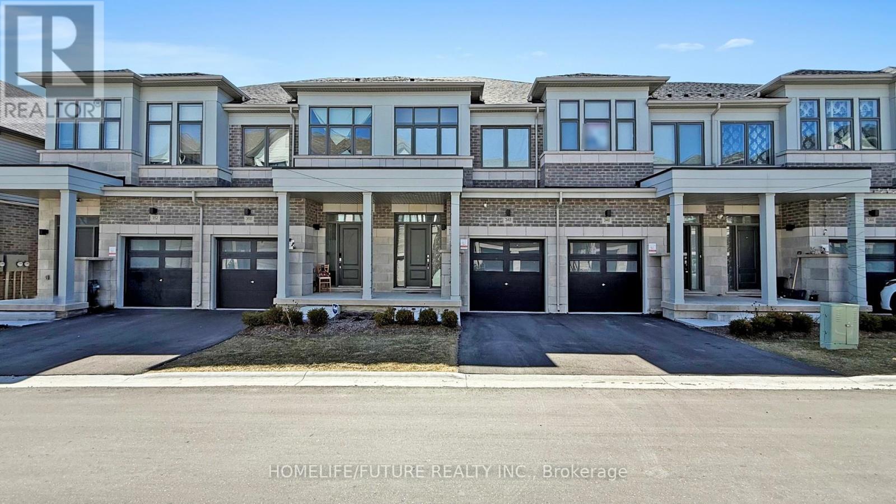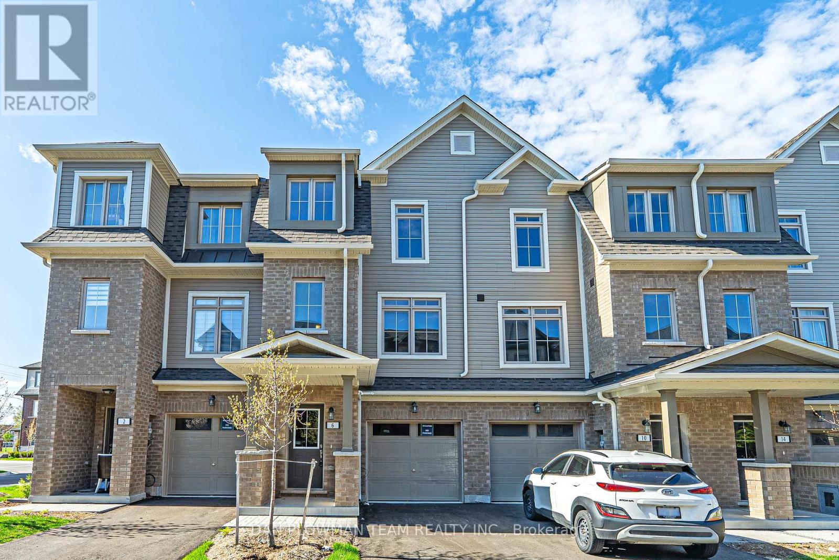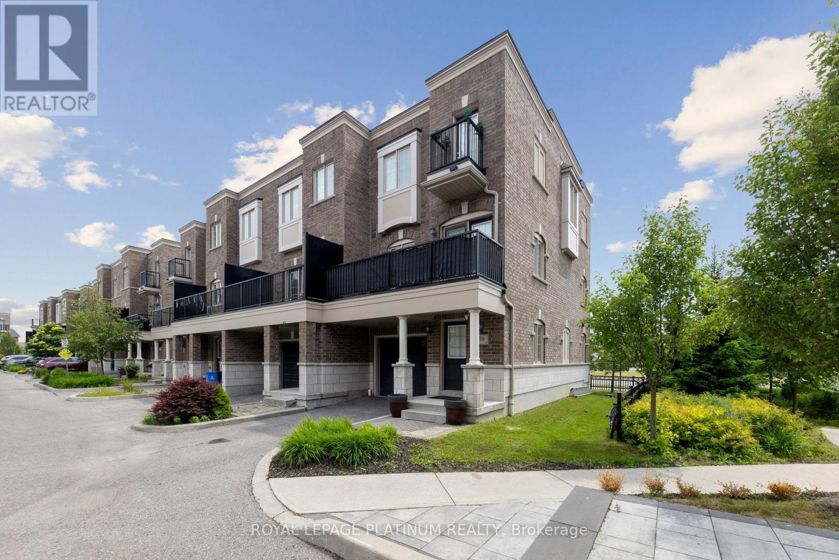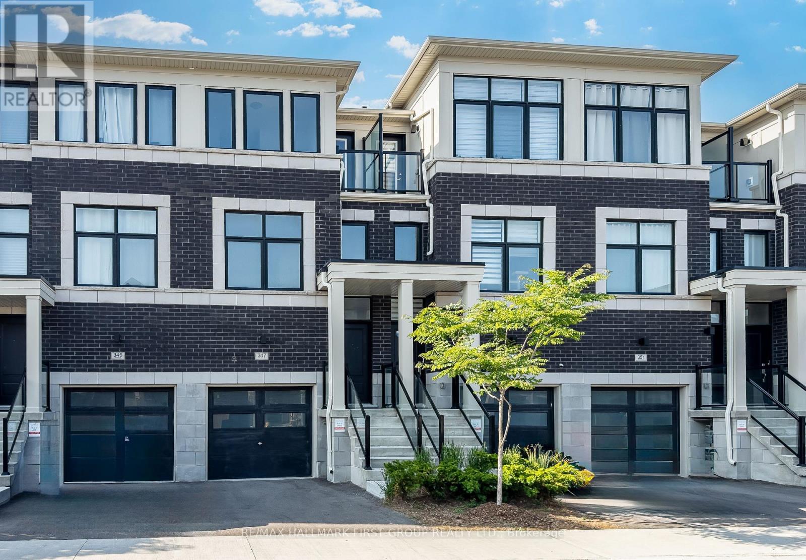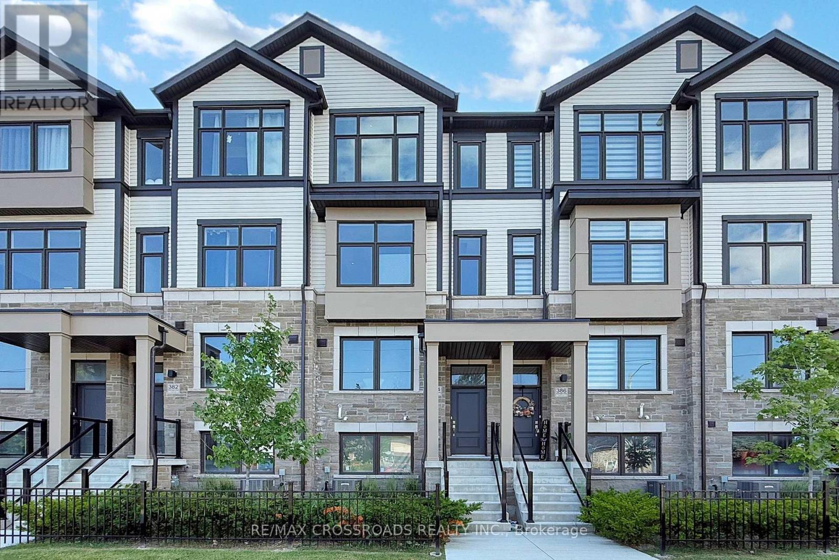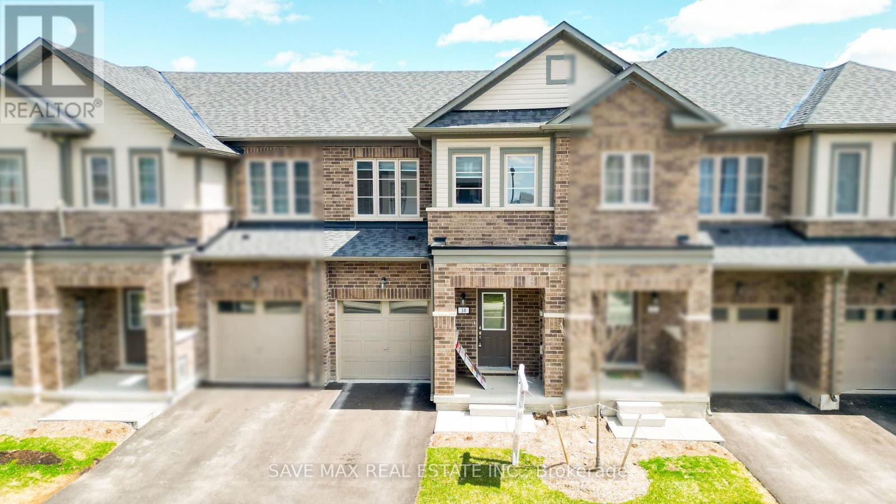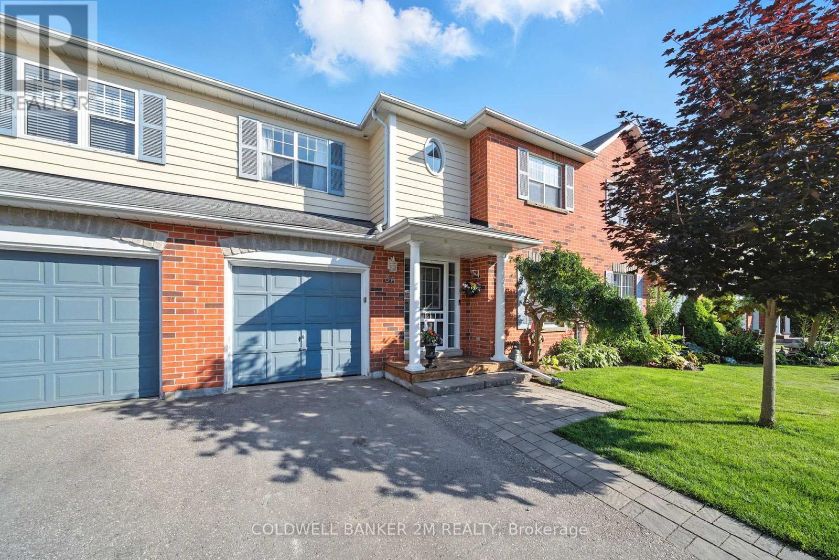Free account required
Unlock the full potential of your property search with a free account! Here's what you'll gain immediate access to:
- Exclusive Access to Every Listing
- Personalized Search Experience
- Favorite Properties at Your Fingertips
- Stay Ahead with Email Alerts
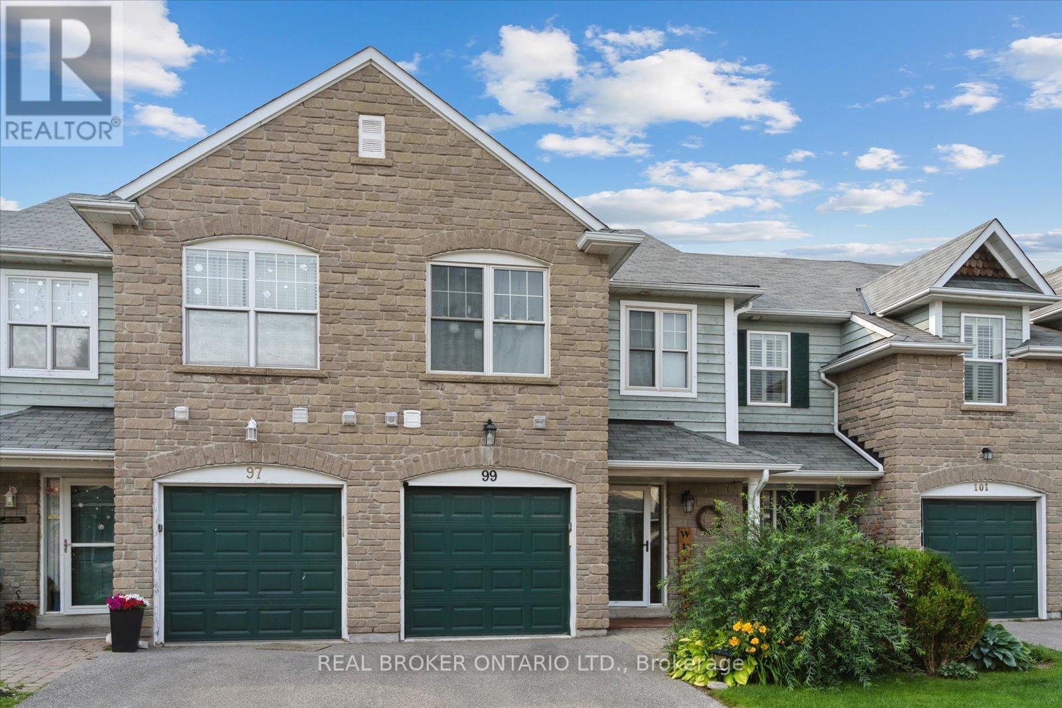
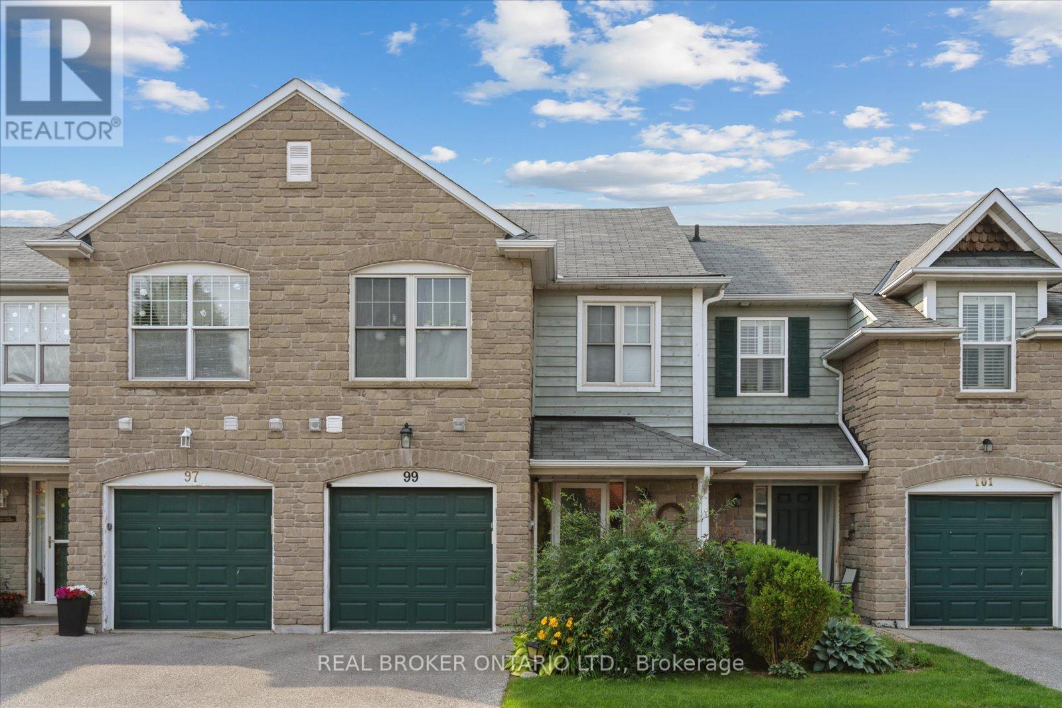
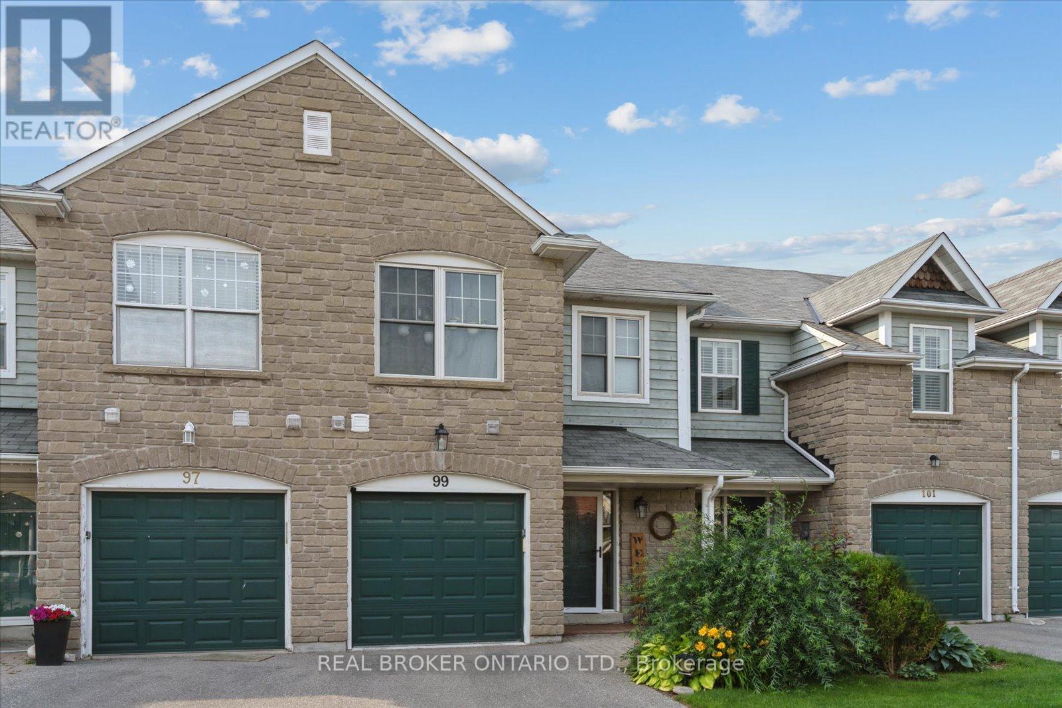
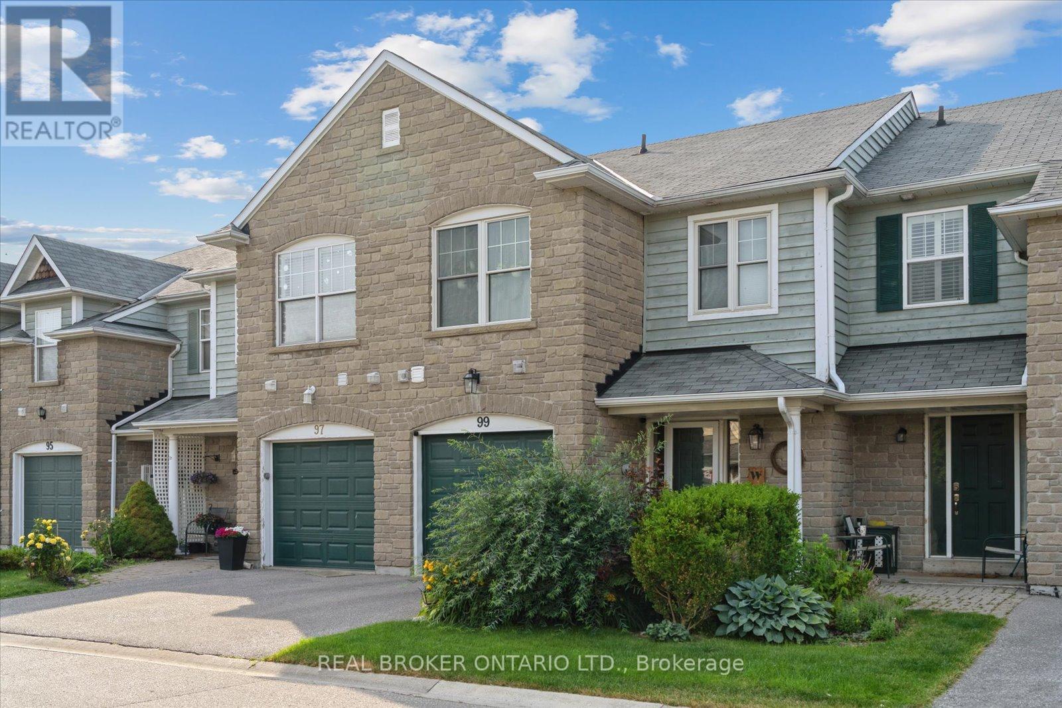
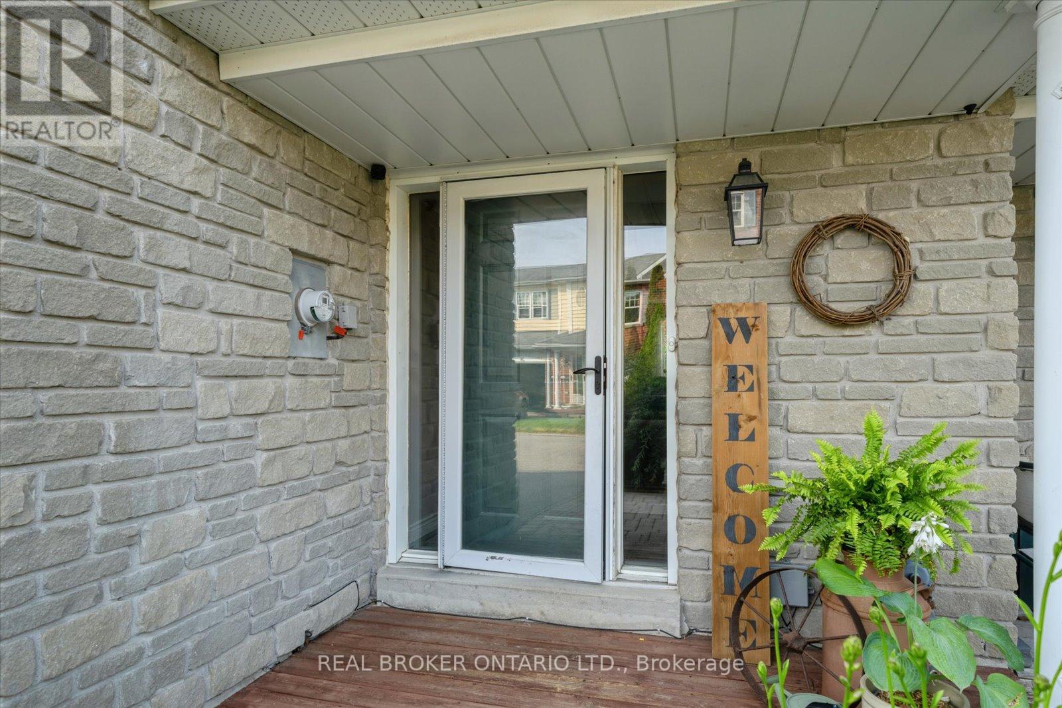
$699,000
99 - 2800 COURTICE ROAD
Clarington, Ontario, Ontario, L1E2M6
MLS® Number: E12252826
Property description
Stunning Spacious Condo Townhome Backing Onto a Ravine! This immaculate and exceptionally maintained condo townhouse is a true gem. Nestled in one of Courtice's most desirable neighbourhoods. From the moment you walk in, youll appreciate the care and attention that has gone into keeping this home in pristine condition. The main floor is bright with an inviting open concept layout. 3 good size bedrooms and 4 bathrooms! The primary bedroom has an ensuite and a walk in closet. Convenient main floor laundry, a finished basement and a garage with inside access. New vinyl flooring on main and upper floor. Walk out to a deck from the dining room backing onto a ravine with a fully fenced yard. No neighbours behind offers privacy and a peaceful setting when sitting on the deck enjoying a morning coffee. Tastefully landscaped with beautiful perennial gardens to admire.Walk to the nearby recreation centre, with schools, shopping, transit, and parks all just minutes away. Close to the 401 & 407. Whether youre starting out, downsizing, or simply looking for a well-kept home in a fantastic community, this one checks all the boxes.
Building information
Type
*****
Amenities
*****
Appliances
*****
Basement Development
*****
Basement Type
*****
Cooling Type
*****
Exterior Finish
*****
Fire Protection
*****
Flooring Type
*****
Half Bath Total
*****
Heating Fuel
*****
Heating Type
*****
Size Interior
*****
Stories Total
*****
Land information
Amenities
*****
Fence Type
*****
Landscape Features
*****
Rooms
Main level
Laundry room
*****
Living room
*****
Dining room
*****
Kitchen
*****
Basement
Recreational, Games room
*****
Second level
Bedroom 3
*****
Bedroom 2
*****
Primary Bedroom
*****
Main level
Laundry room
*****
Living room
*****
Dining room
*****
Kitchen
*****
Basement
Recreational, Games room
*****
Second level
Bedroom 3
*****
Bedroom 2
*****
Primary Bedroom
*****
Main level
Laundry room
*****
Living room
*****
Dining room
*****
Kitchen
*****
Basement
Recreational, Games room
*****
Second level
Bedroom 3
*****
Bedroom 2
*****
Primary Bedroom
*****
Main level
Laundry room
*****
Living room
*****
Dining room
*****
Kitchen
*****
Basement
Recreational, Games room
*****
Second level
Bedroom 3
*****
Bedroom 2
*****
Primary Bedroom
*****
Courtesy of REAL BROKER ONTARIO LTD.
Book a Showing for this property
Please note that filling out this form you'll be registered and your phone number without the +1 part will be used as a password.
