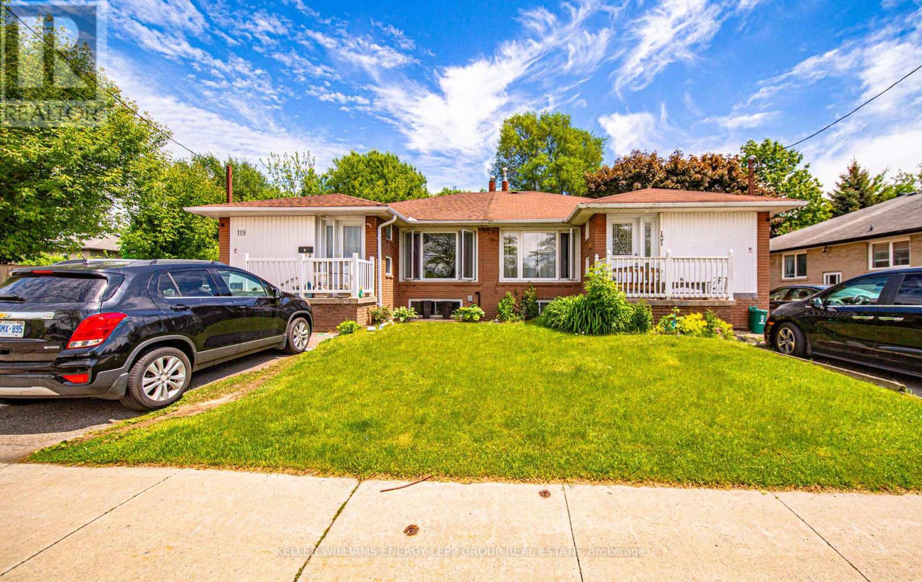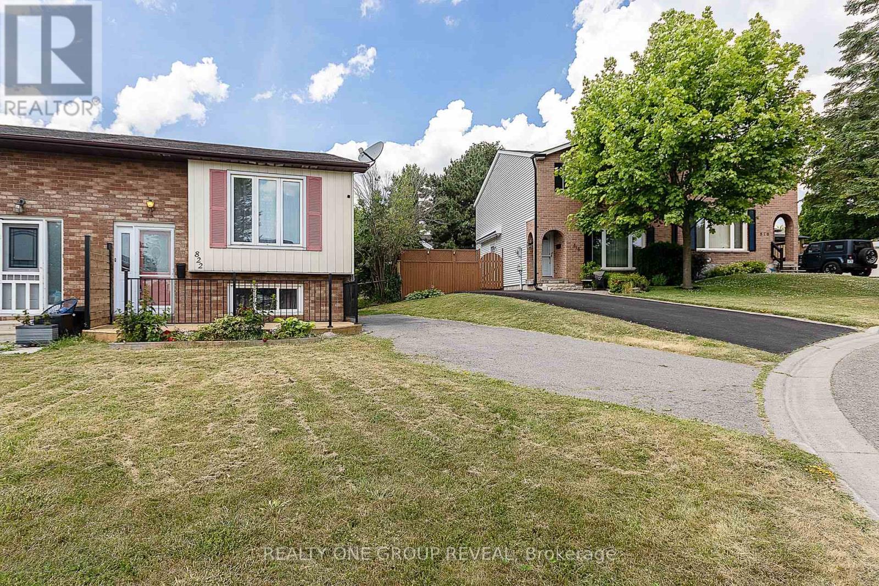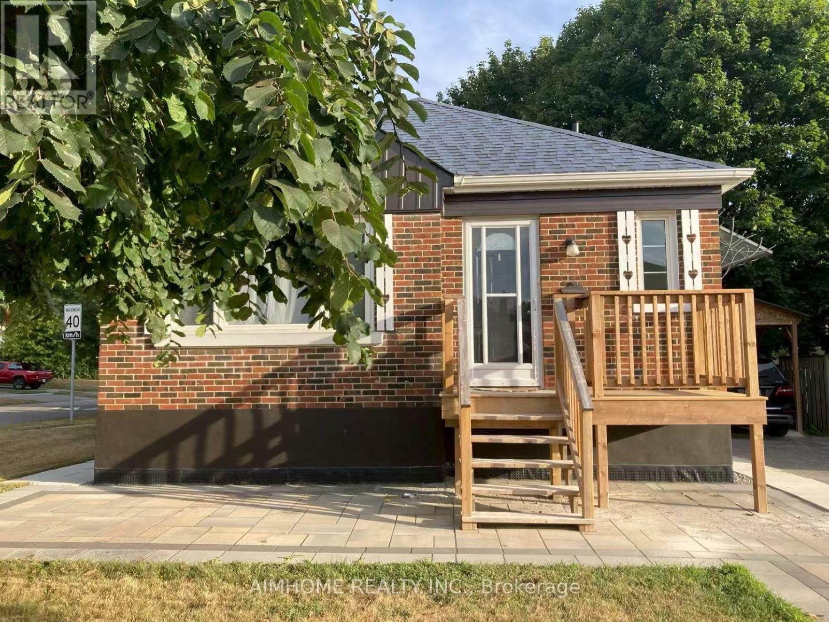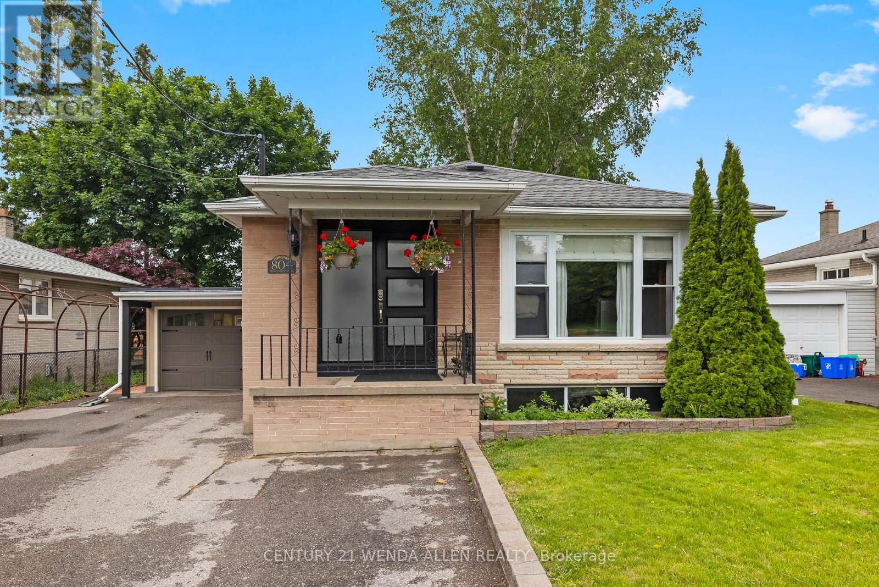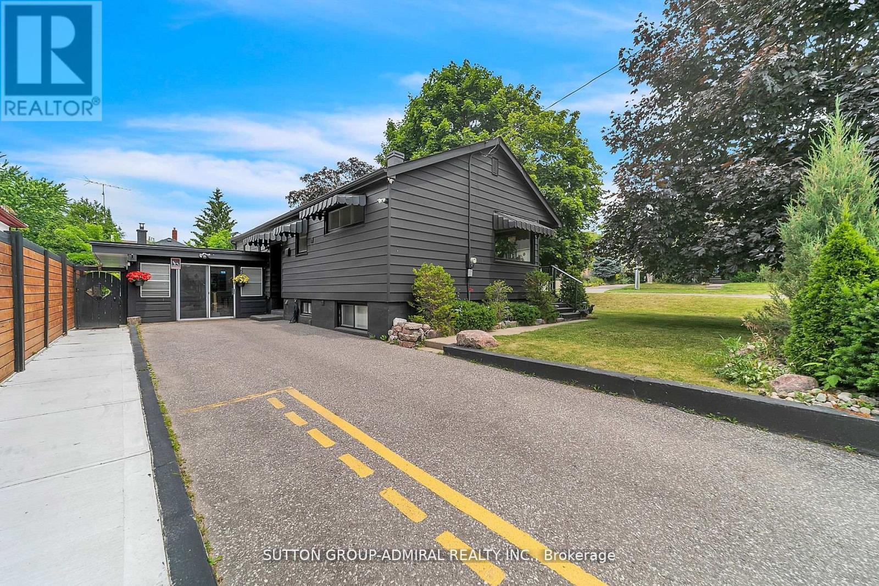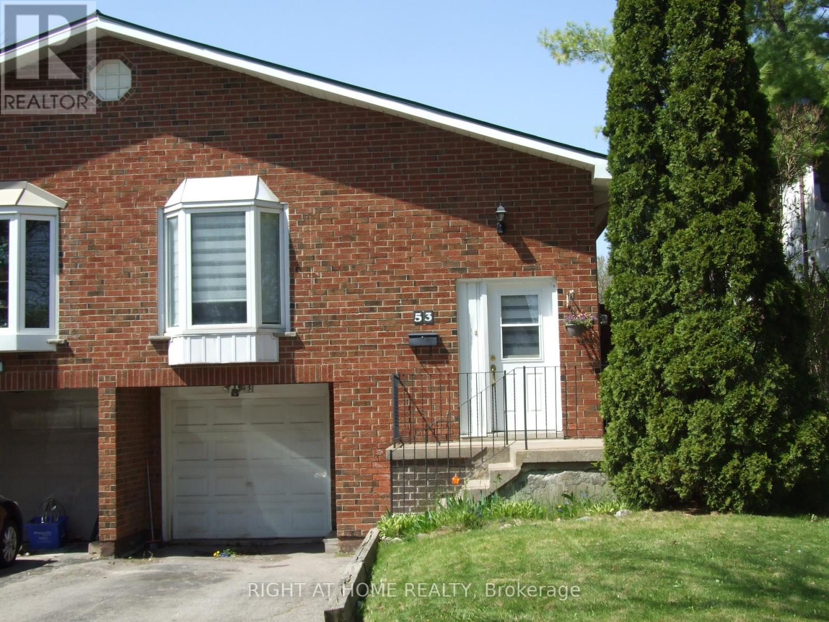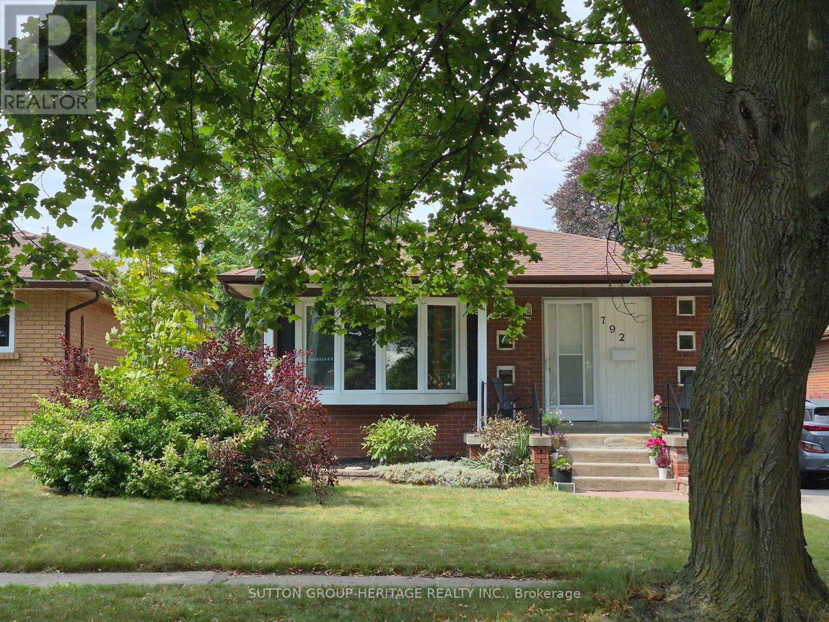Free account required
Unlock the full potential of your property search with a free account! Here's what you'll gain immediate access to:
- Exclusive Access to Every Listing
- Personalized Search Experience
- Favorite Properties at Your Fingertips
- Stay Ahead with Email Alerts
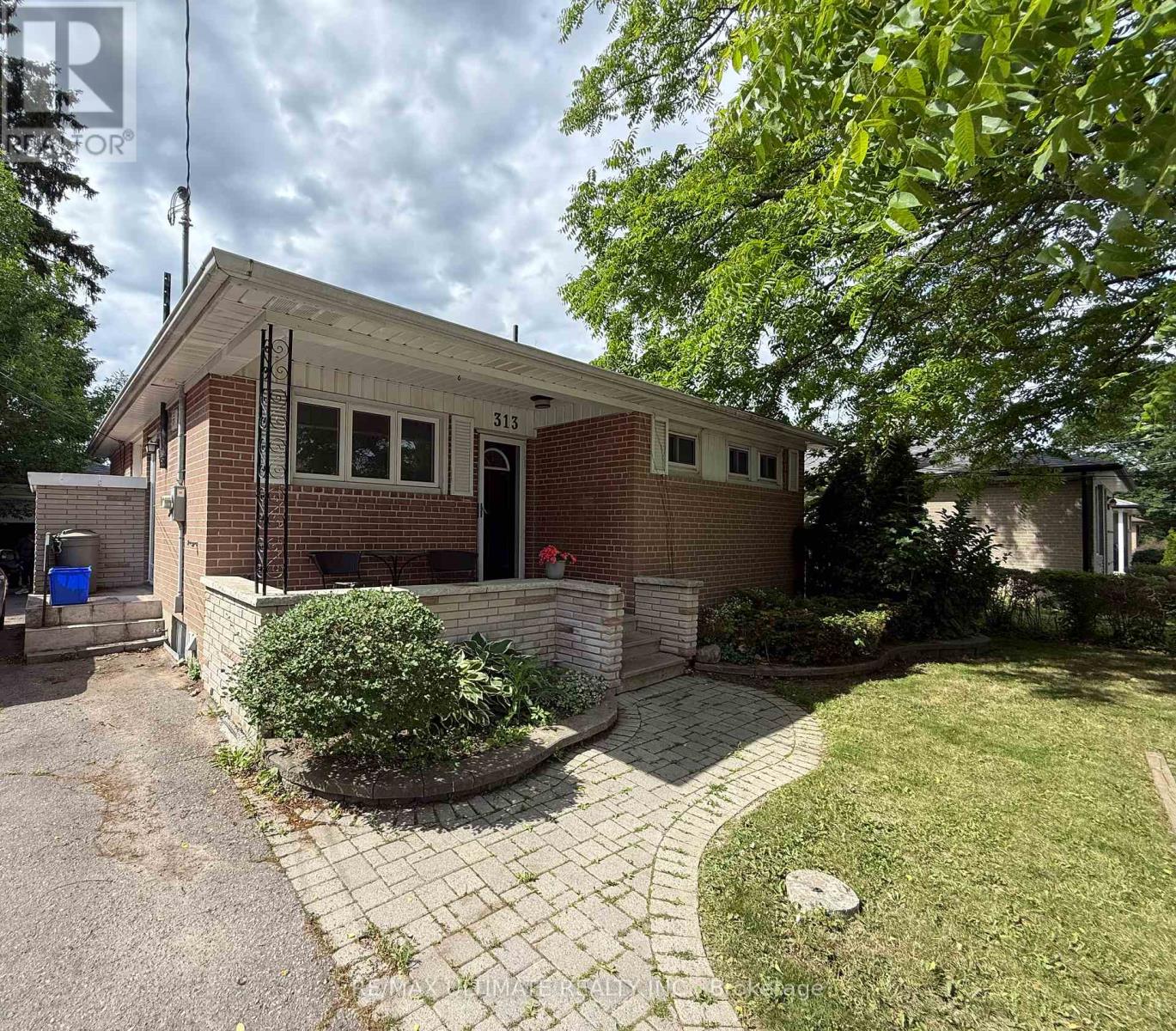

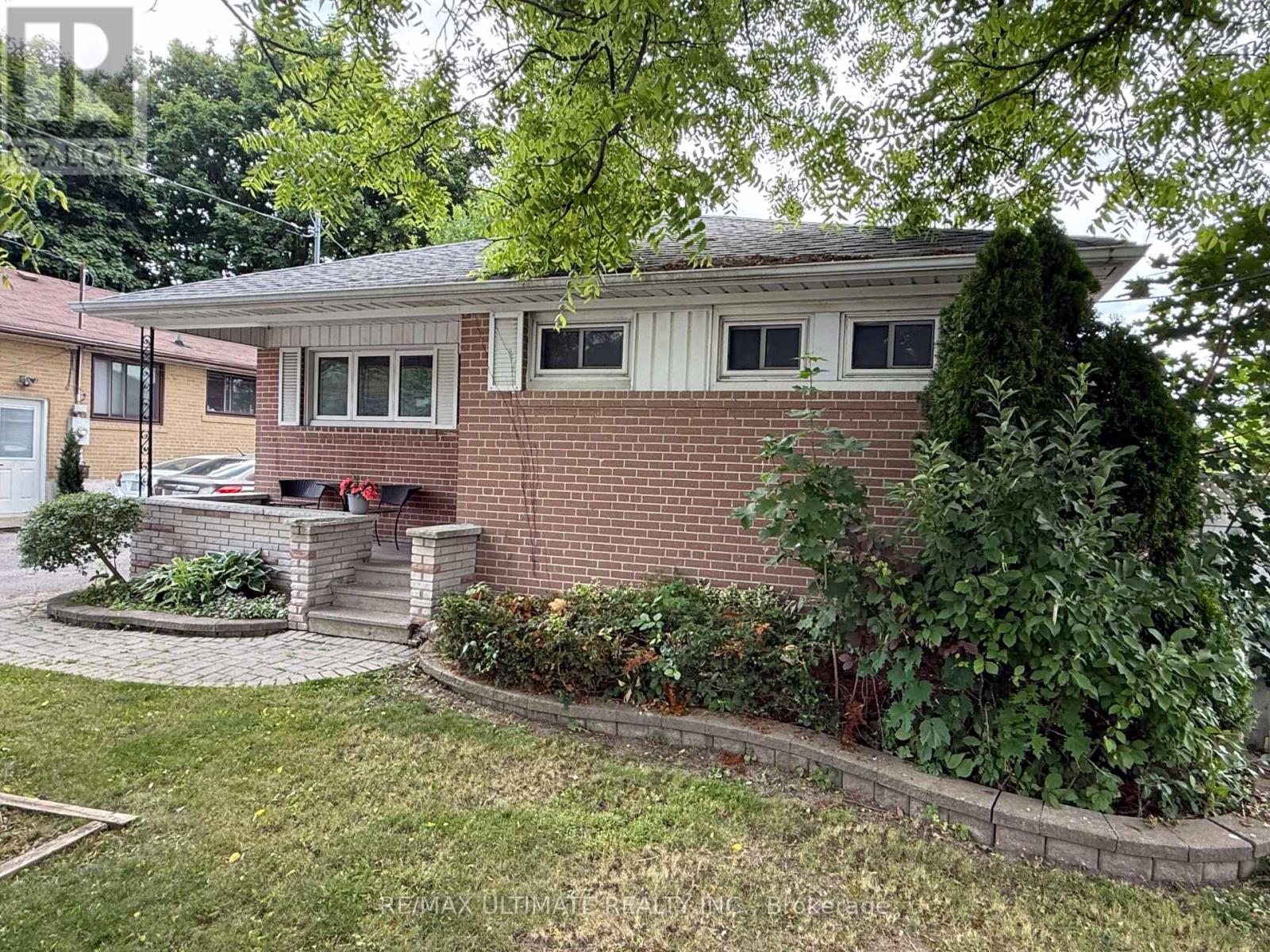

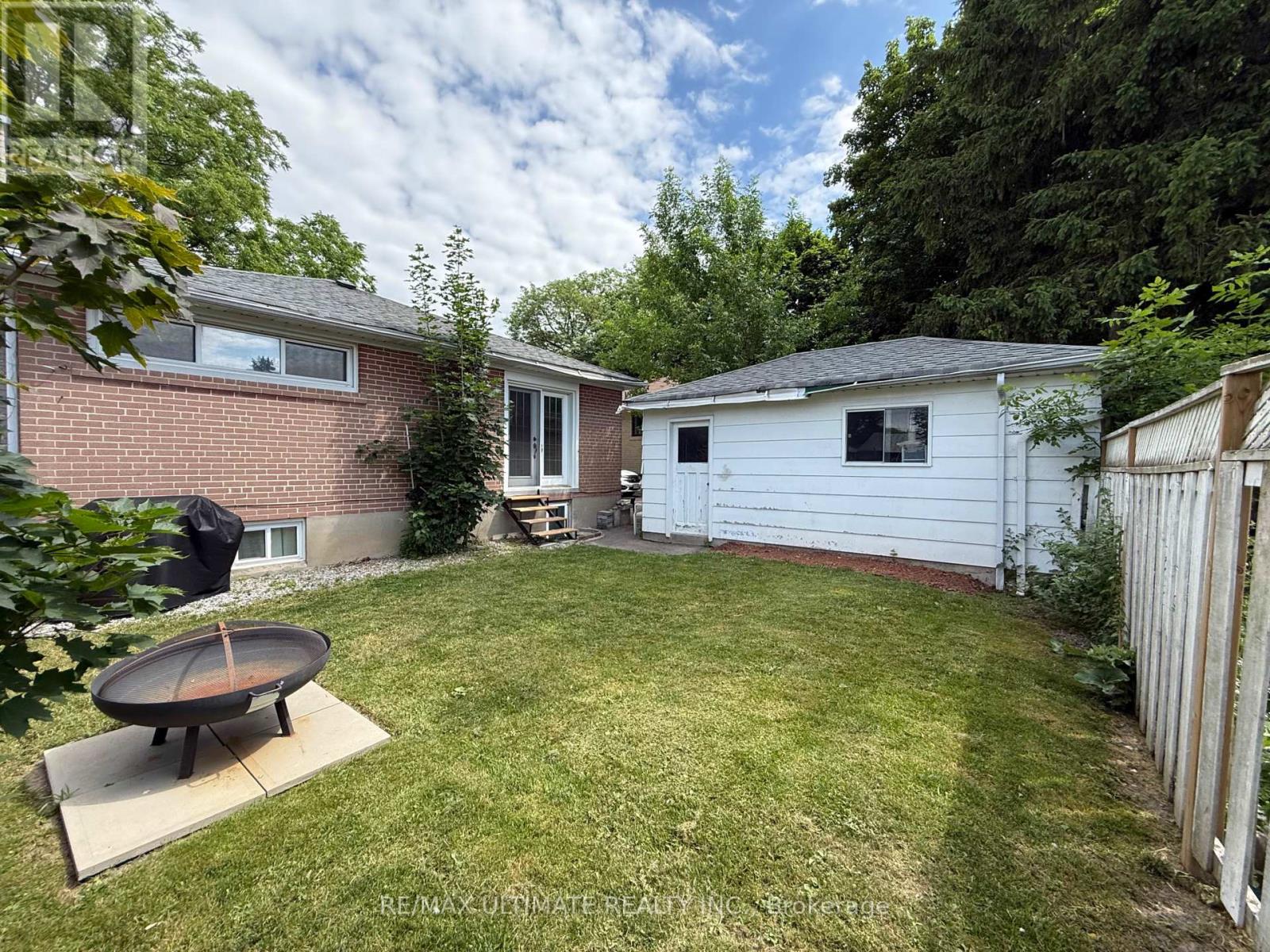
$749,000
313 ROSSLAND ROAD W
Whitby, Ontario, Ontario, L1N3H8
MLS® Number: E12252272
Property description
Excellent Investment Opportunity! Great Long-Term Tenants Willing to Stay if Desired by Buyer. Great Central Whitby Location. Open Layout with Living and Dining Areas with Easy Access to Backyard. Three Spacious Bedrooms on Main Floor. Separate Entrance to Basement Apartment with Quaint Living Area. Close to Schools, Walmart/Superstore Center and Civic Recreation Center. Beautiful D'Hillier Park Within Walking Distance.
Building information
Type
*****
Appliances
*****
Architectural Style
*****
Basement Features
*****
Basement Type
*****
Construction Style Attachment
*****
Cooling Type
*****
Exterior Finish
*****
Flooring Type
*****
Foundation Type
*****
Heating Fuel
*****
Heating Type
*****
Size Interior
*****
Stories Total
*****
Utility Water
*****
Land information
Sewer
*****
Size Depth
*****
Size Frontage
*****
Size Irregular
*****
Size Total
*****
Rooms
Main level
Bedroom 3
*****
Bedroom 2
*****
Primary Bedroom
*****
Kitchen
*****
Living room
*****
Lower level
Bedroom 5
*****
Bedroom 4
*****
Kitchen
*****
Living room
*****
Main level
Bedroom 3
*****
Bedroom 2
*****
Primary Bedroom
*****
Kitchen
*****
Living room
*****
Lower level
Bedroom 5
*****
Bedroom 4
*****
Kitchen
*****
Living room
*****
Main level
Bedroom 3
*****
Bedroom 2
*****
Primary Bedroom
*****
Kitchen
*****
Living room
*****
Lower level
Bedroom 5
*****
Bedroom 4
*****
Kitchen
*****
Living room
*****
Courtesy of RE/MAX ULTIMATE REALTY INC.
Book a Showing for this property
Please note that filling out this form you'll be registered and your phone number without the +1 part will be used as a password.

