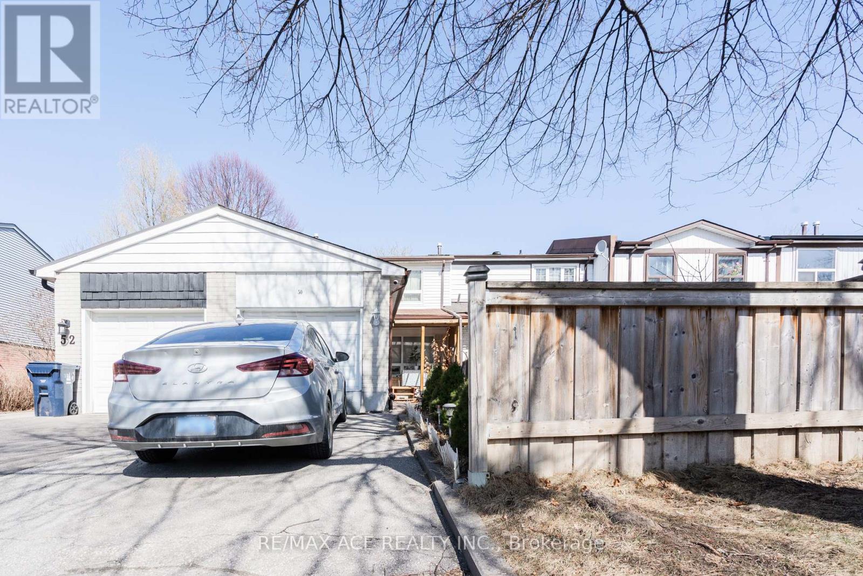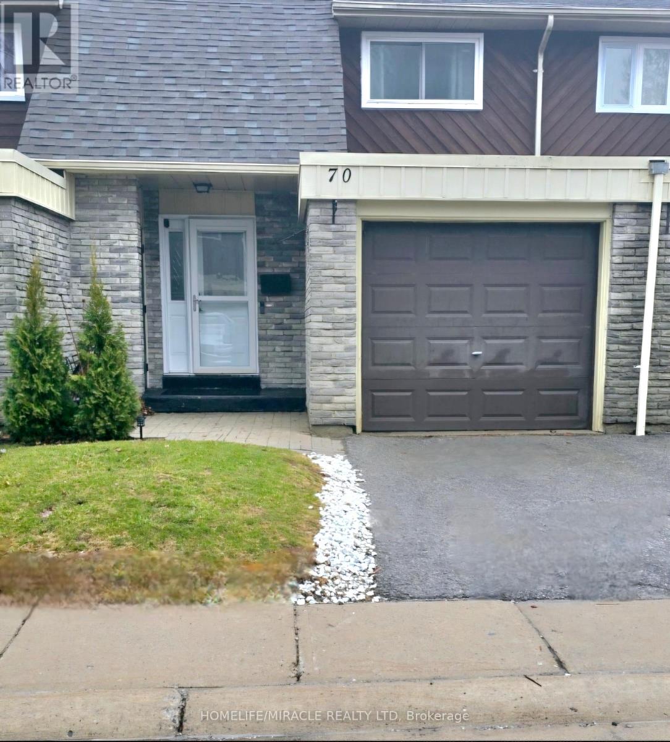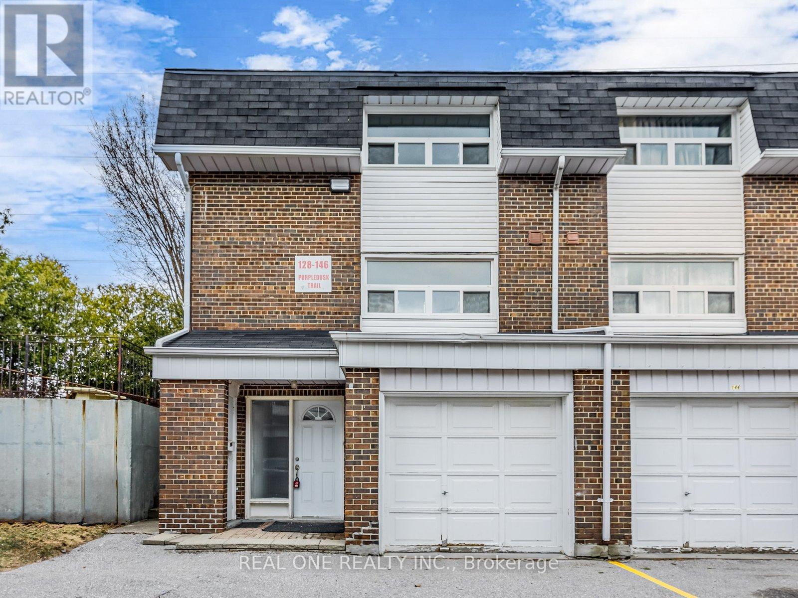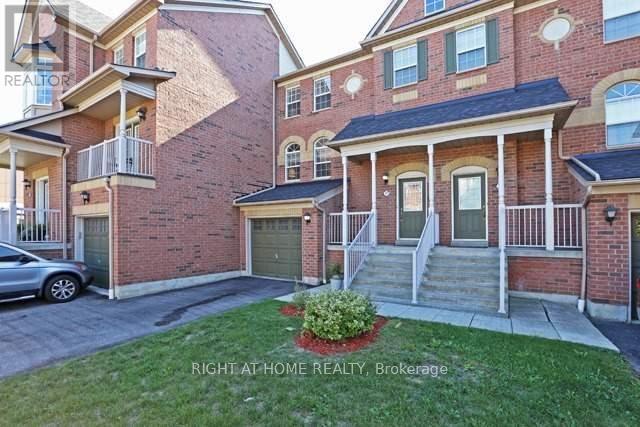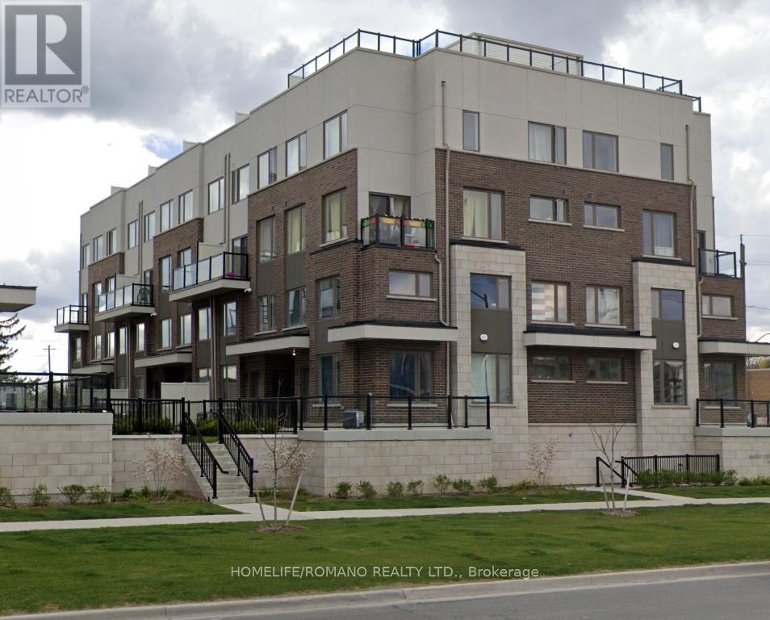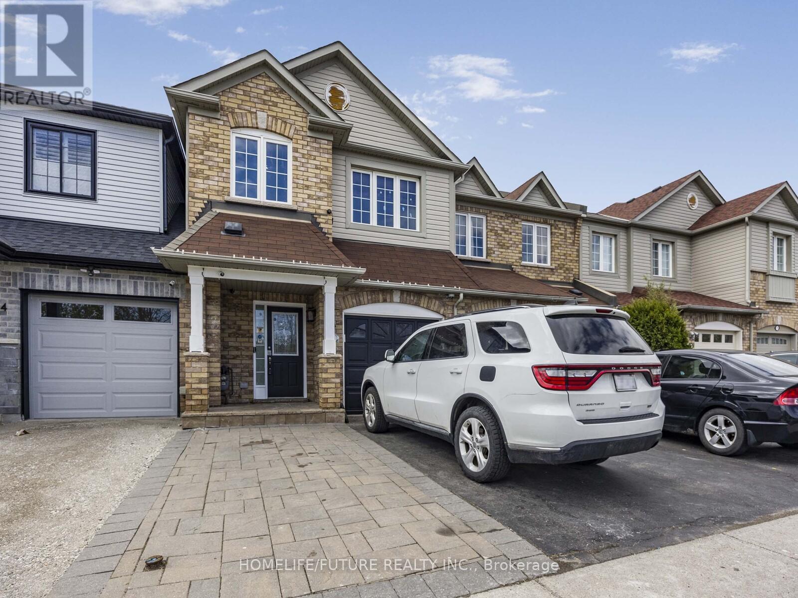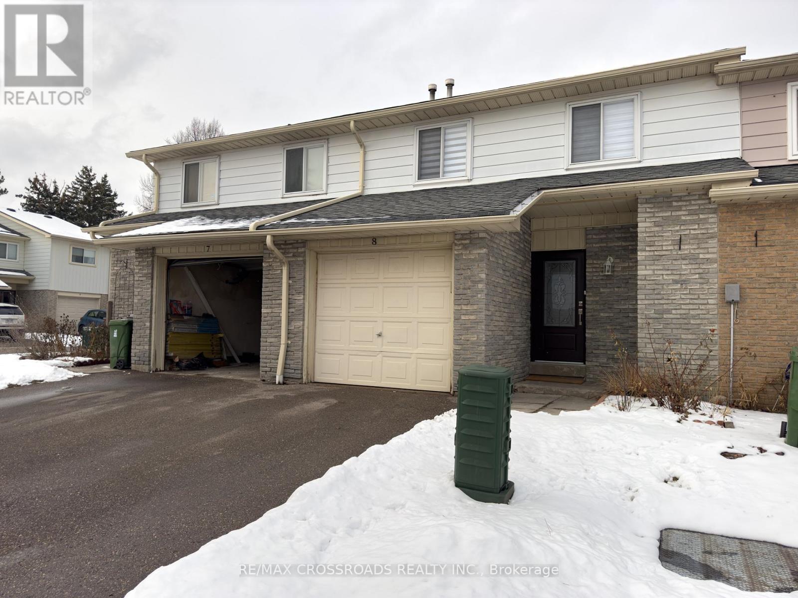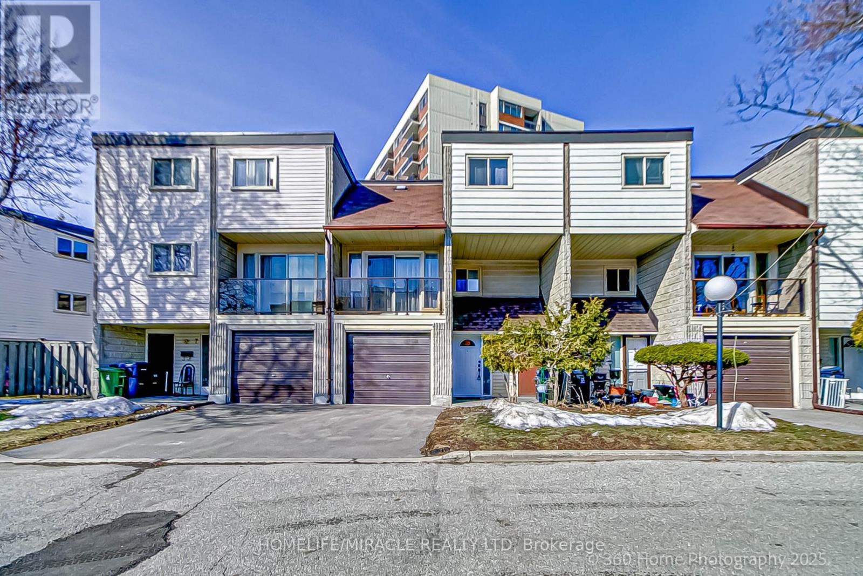Free account required
Unlock the full potential of your property search with a free account! Here's what you'll gain immediate access to:
- Exclusive Access to Every Listing
- Personalized Search Experience
- Favorite Properties at Your Fingertips
- Stay Ahead with Email Alerts
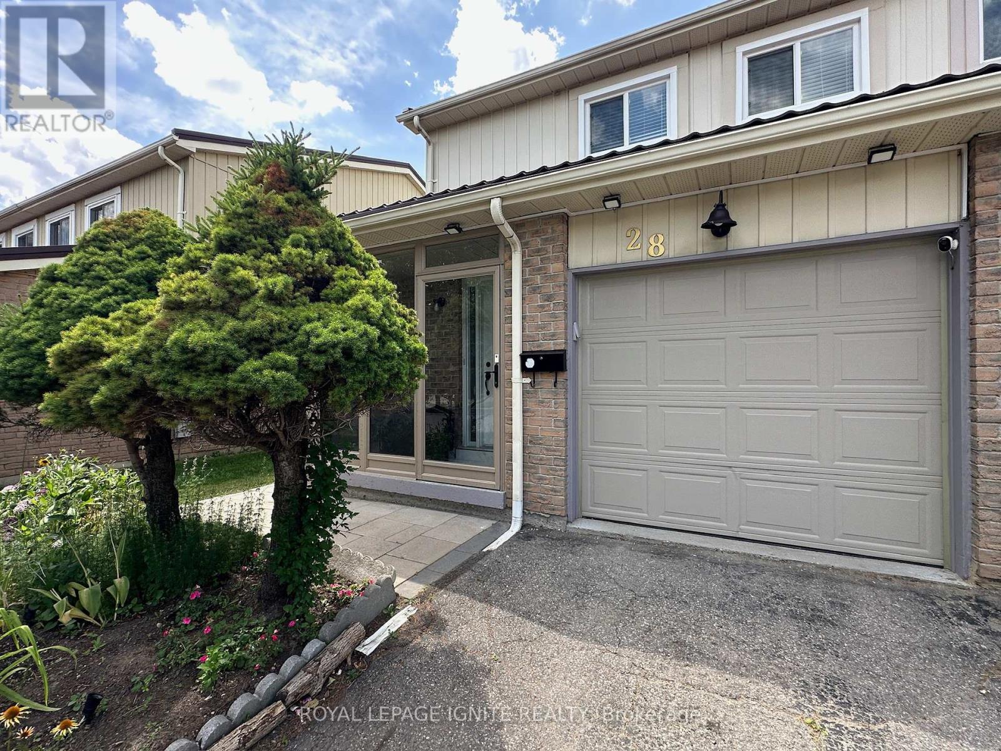
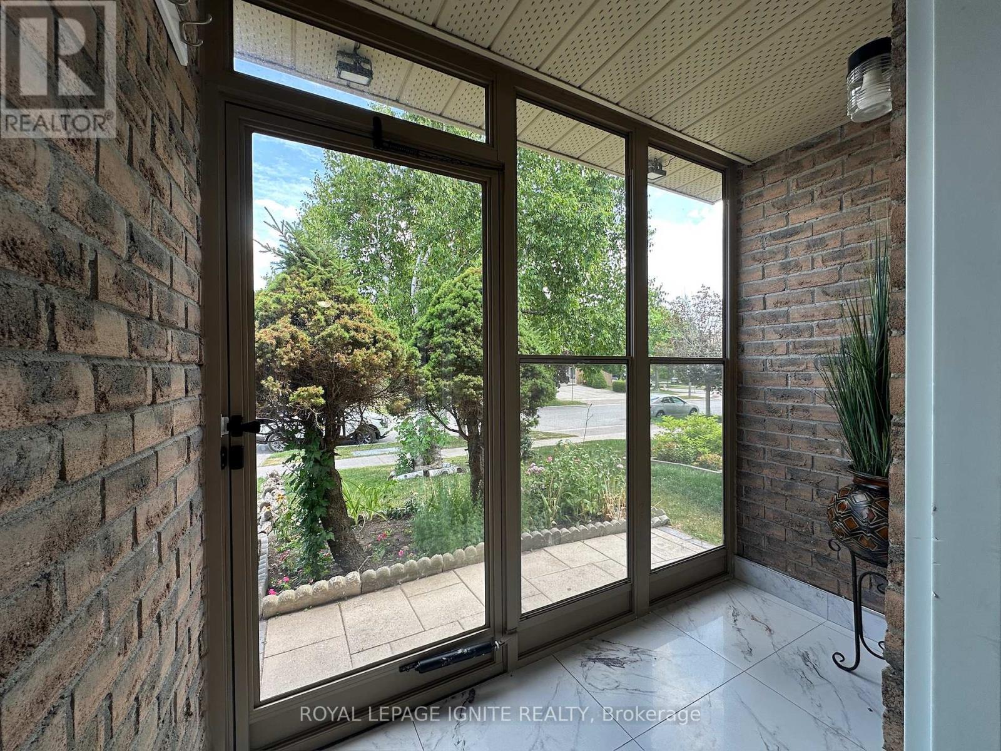
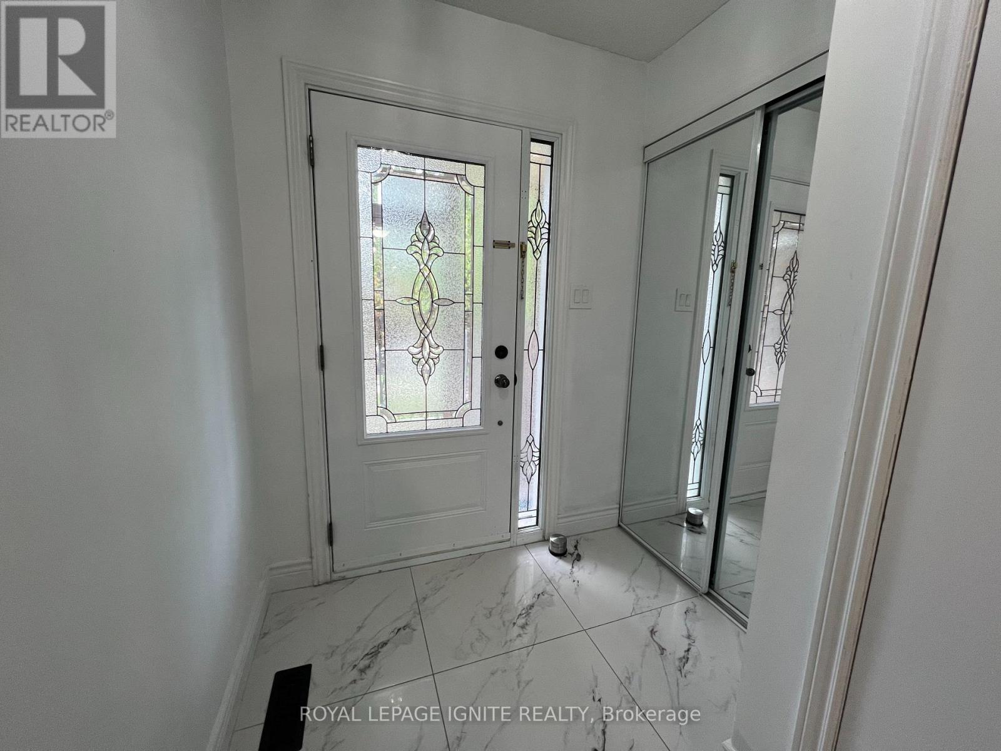
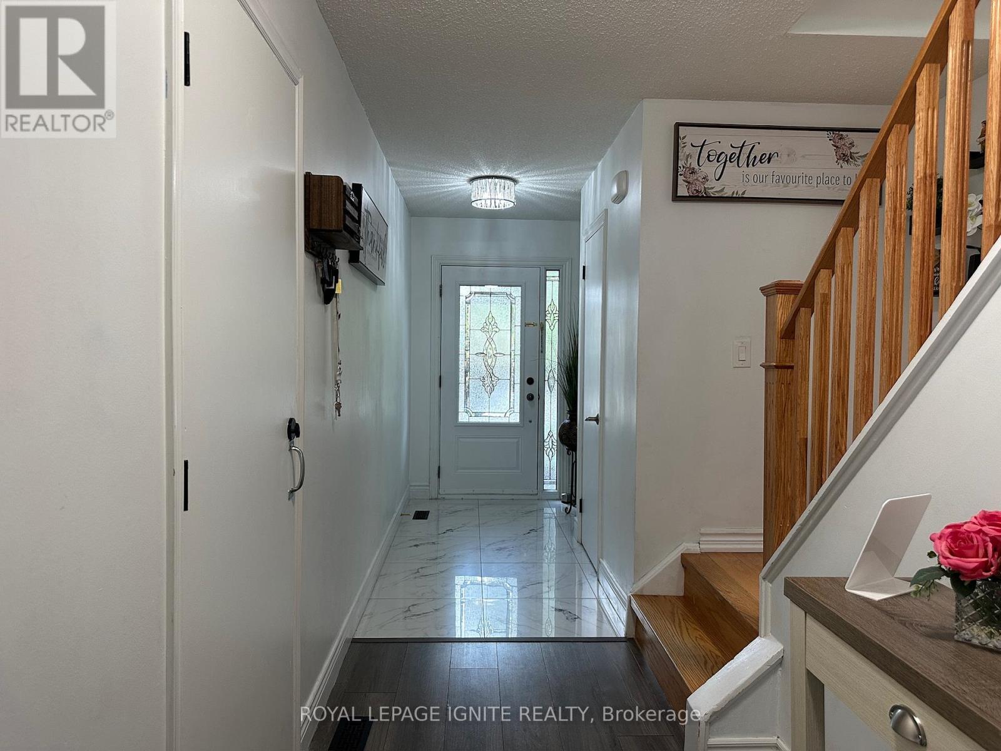
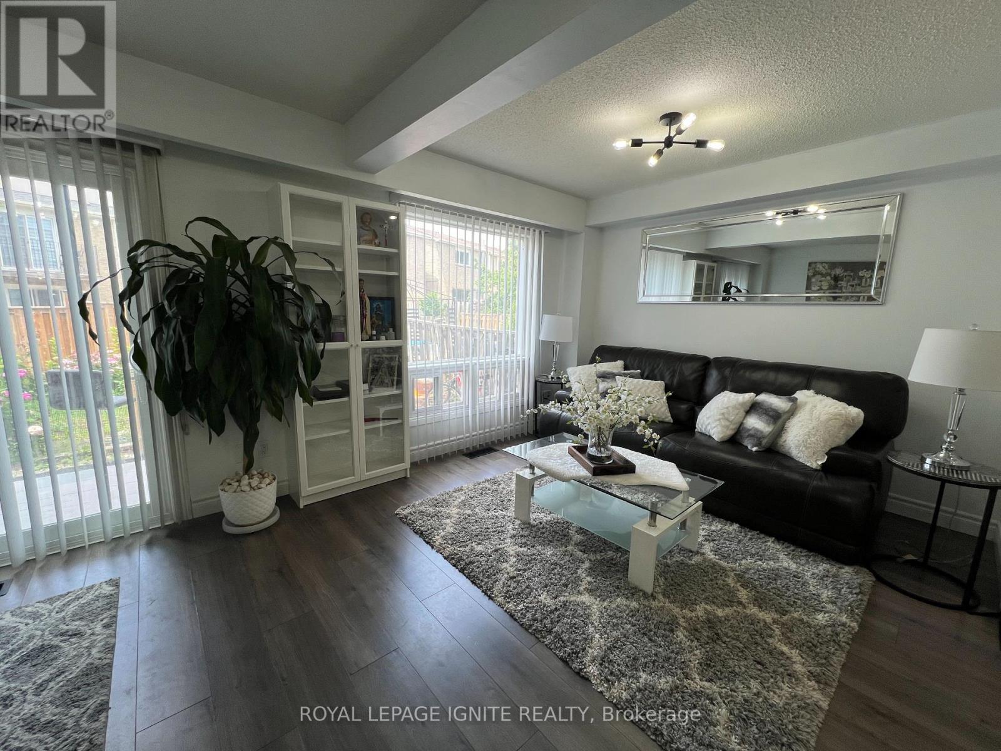
$849,900
28 RAINBOW RIDGE AVENUE
Toronto, Ontario, Ontario, M1B2H8
MLS® Number: E12249888
Property description
Experience this beautiful, warm, and inviting 3+1 bedroom freehold Townhouse a stunning corner unit that feels just like a semi-detached! Located in a highly desirable and in-demand neighborhood. This home is filled with natural sunlight and nestled in a safe, friendly community. The finished basement with a separate entrance is perfect for extended family or offers excellent income potential as a rental suite. Enjoy the pride of ownership and luxury finishes throughout this immaculate home, newly renovated kitchen 2024; New WIFI controlled Oven 2020; Upstairs New hardwood flooring; New Metal Roof (2019); Sunroof (2019); 240v 40A connection for EV charging in garage Automatic landscaping lighting, WIFI controlled Colour Changing flood lights; Newly installed patio door and side entrance door 2022; 2x Outdoor Storage shed 2022 24/7 Home Security Cameras and much more. Conveniently located with quick access to Highway 401, University of Toronto Scarborough, Rouge GO Station, TTC, top-rated schools, Pan Am Sports Centre, Rouge Park & Trails, shopping, and the Toronto Zoo. Don't miss this incredible opportunity to own your dream home. Your next chapter starts here!
Building information
Type
*****
Age
*****
Appliances
*****
Basement Development
*****
Basement Features
*****
Basement Type
*****
Construction Style Attachment
*****
Cooling Type
*****
Exterior Finish
*****
Fire Protection
*****
Flooring Type
*****
Foundation Type
*****
Half Bath Total
*****
Heating Fuel
*****
Heating Type
*****
Size Interior
*****
Stories Total
*****
Utility Water
*****
Land information
Amenities
*****
Fence Type
*****
Sewer
*****
Size Depth
*****
Size Frontage
*****
Size Irregular
*****
Size Total
*****
Rooms
Main level
Kitchen
*****
Dining room
*****
Living room
*****
Basement
Kitchen
*****
Bedroom 4
*****
Second level
Bedroom 3
*****
Bedroom 2
*****
Primary Bedroom
*****
Main level
Kitchen
*****
Dining room
*****
Living room
*****
Basement
Kitchen
*****
Bedroom 4
*****
Second level
Bedroom 3
*****
Bedroom 2
*****
Primary Bedroom
*****
Courtesy of ROYAL LEPAGE IGNITE REALTY
Book a Showing for this property
Please note that filling out this form you'll be registered and your phone number without the +1 part will be used as a password.
