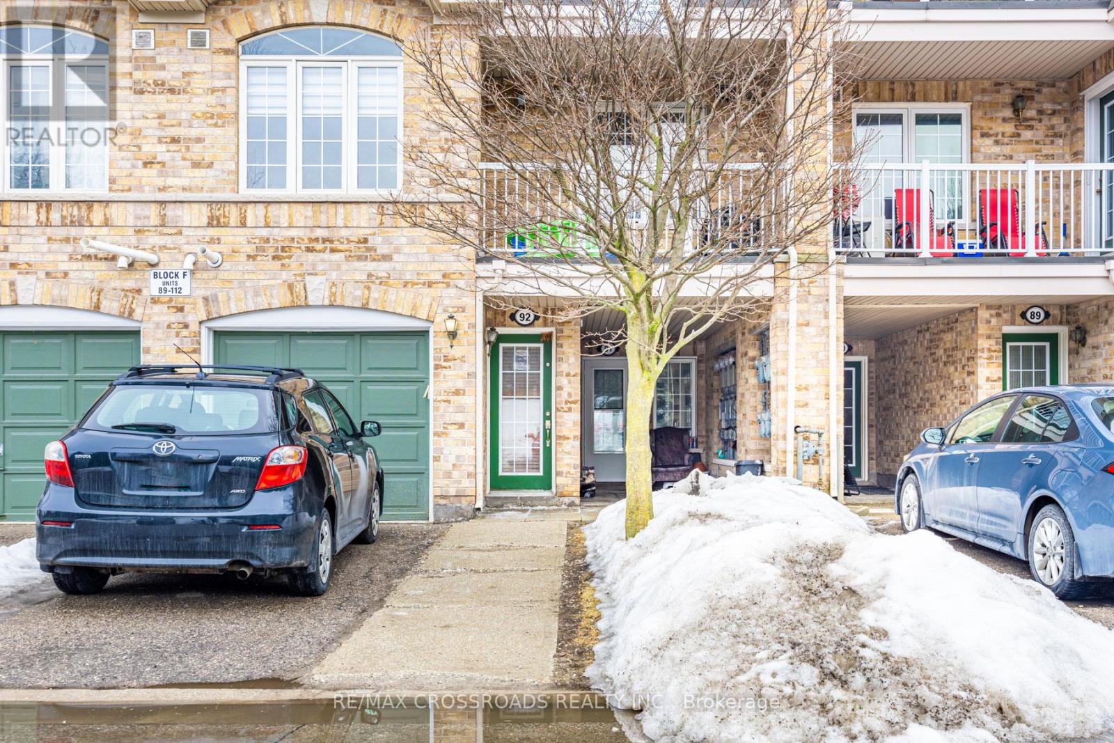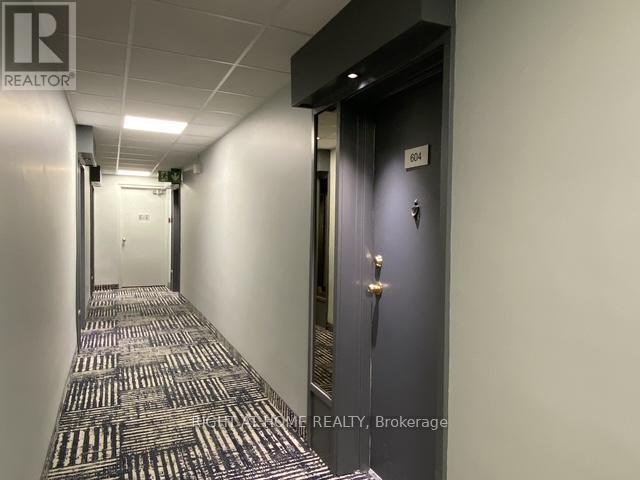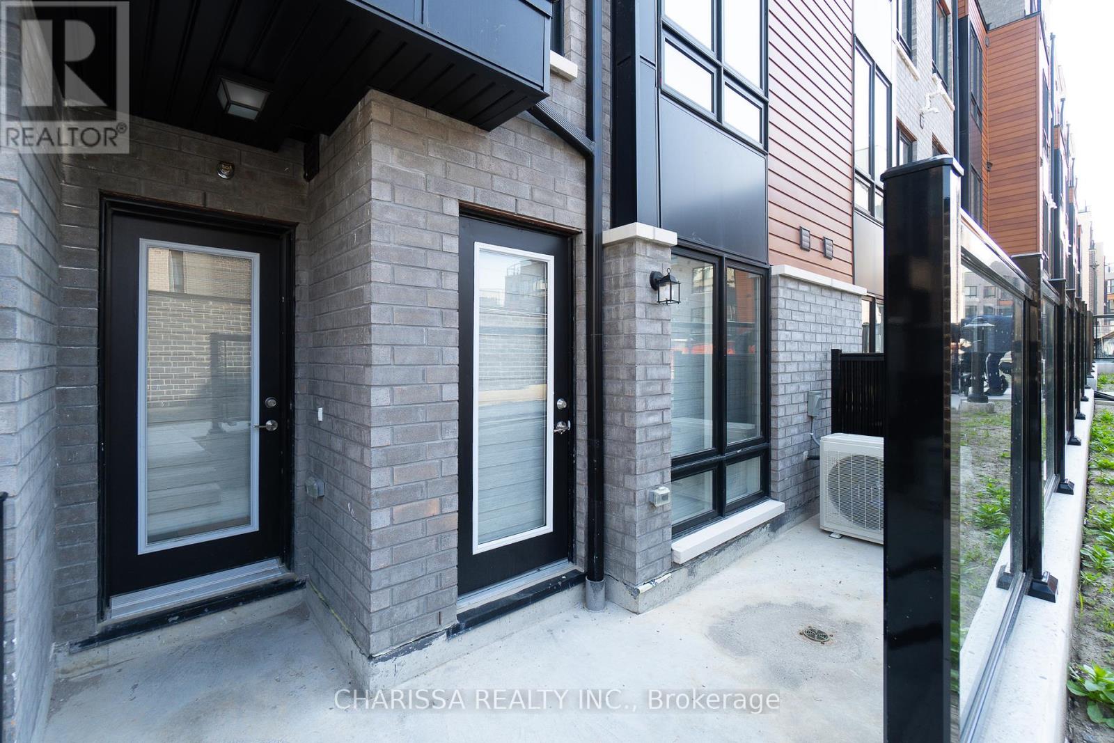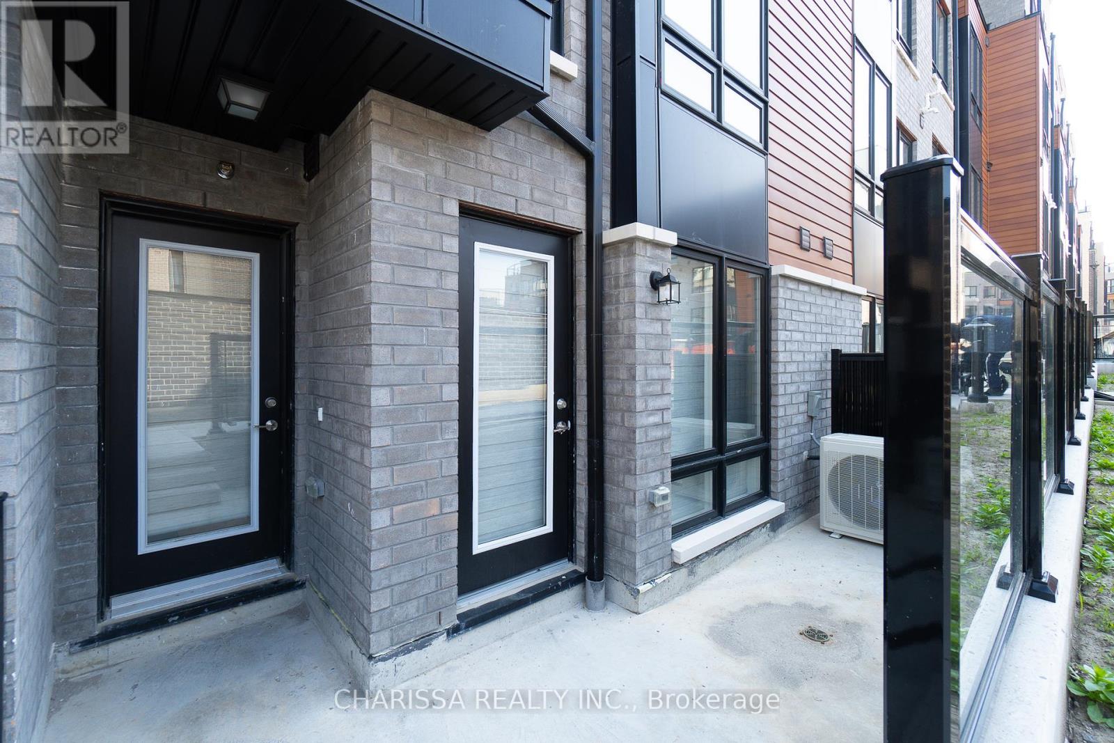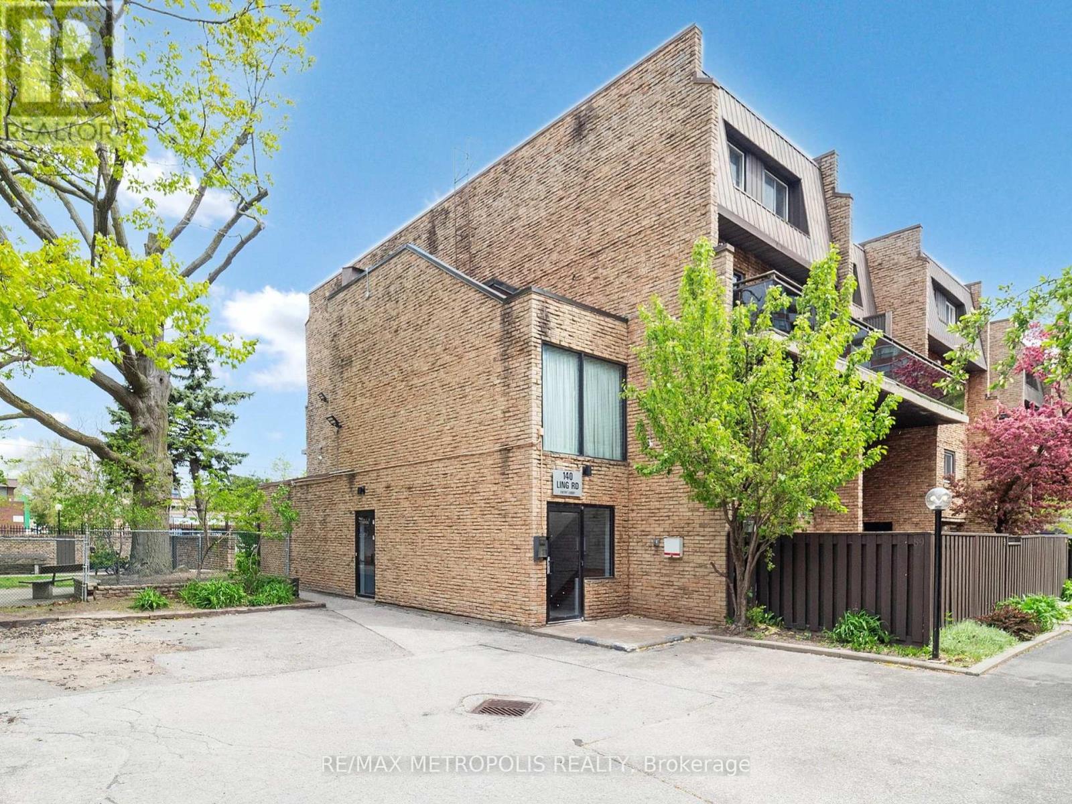Free account required
Unlock the full potential of your property search with a free account! Here's what you'll gain immediate access to:
- Exclusive Access to Every Listing
- Personalized Search Experience
- Favorite Properties at Your Fingertips
- Stay Ahead with Email Alerts
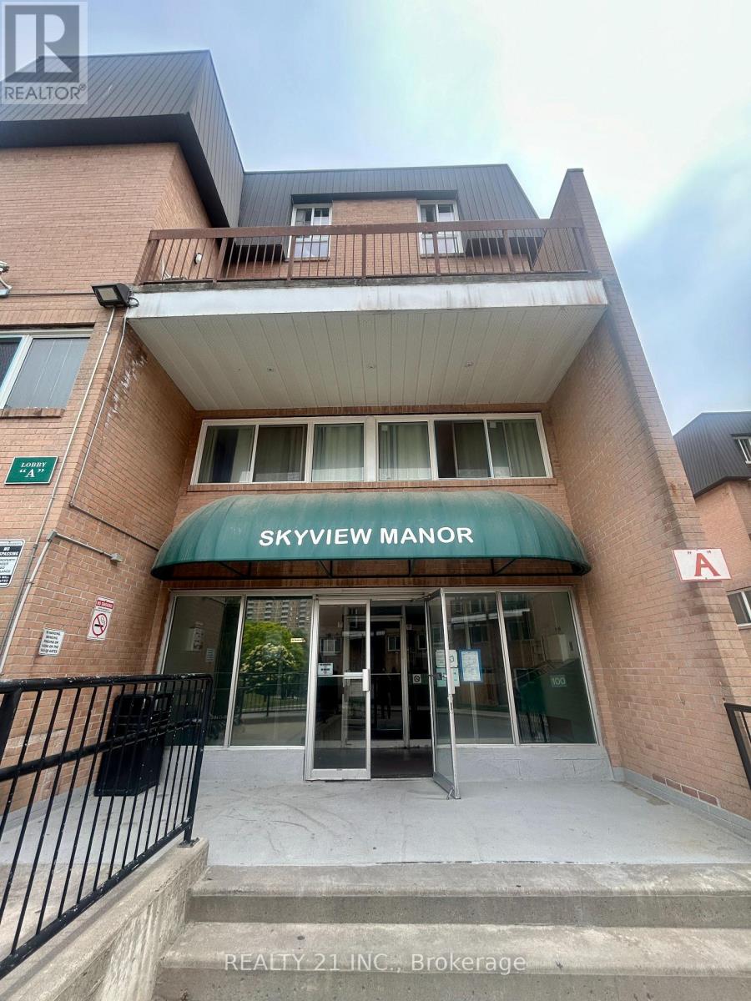
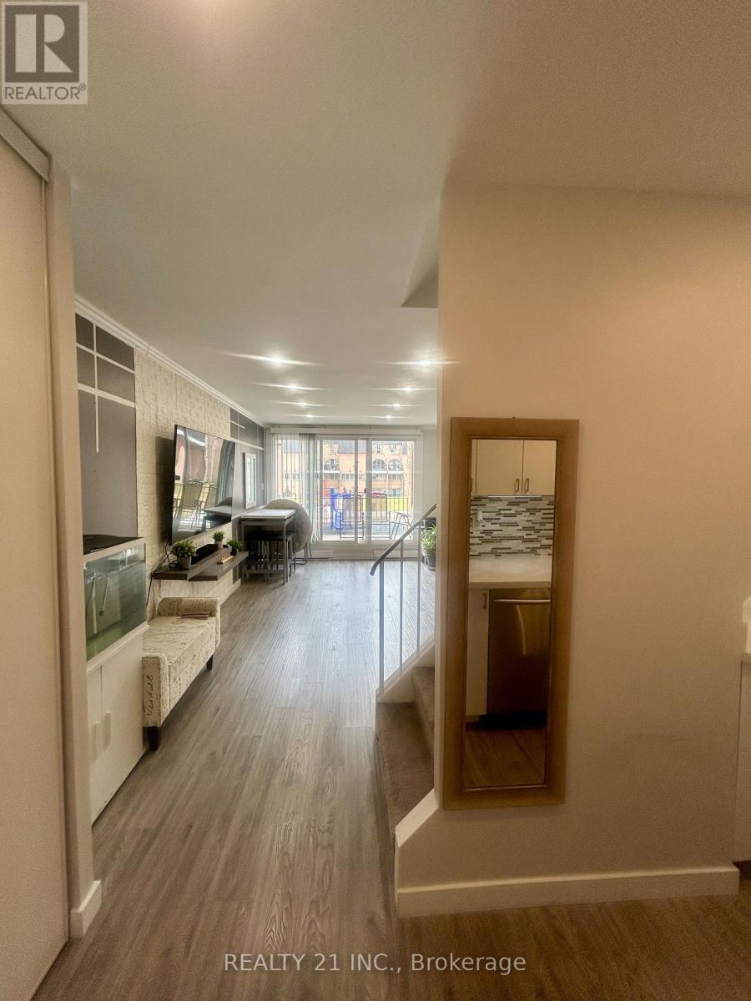
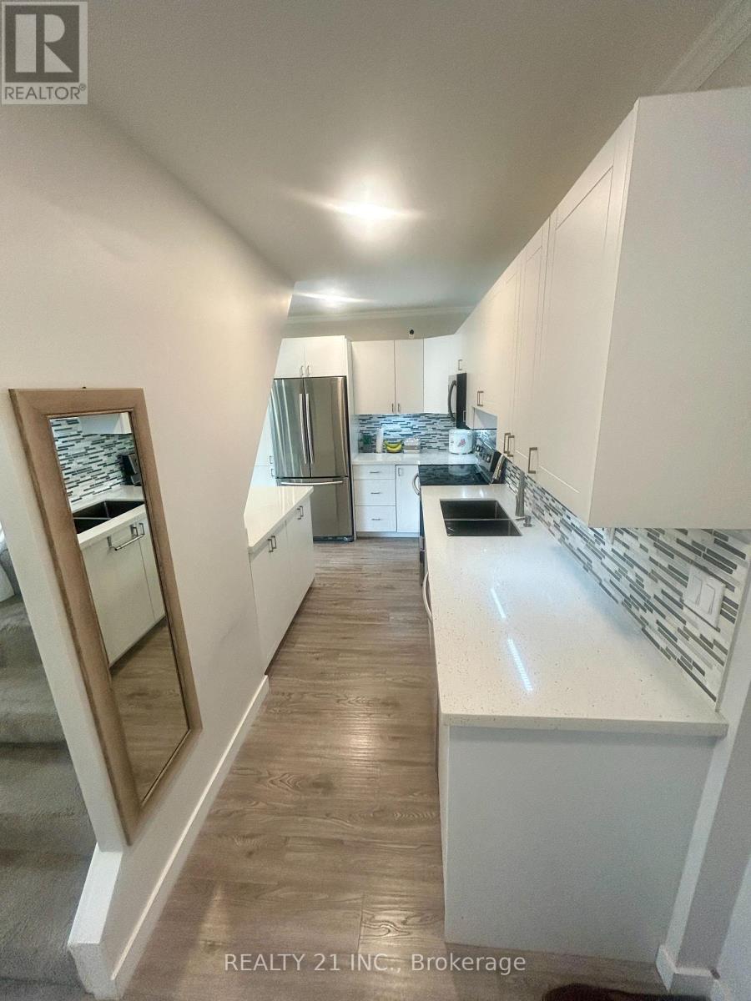
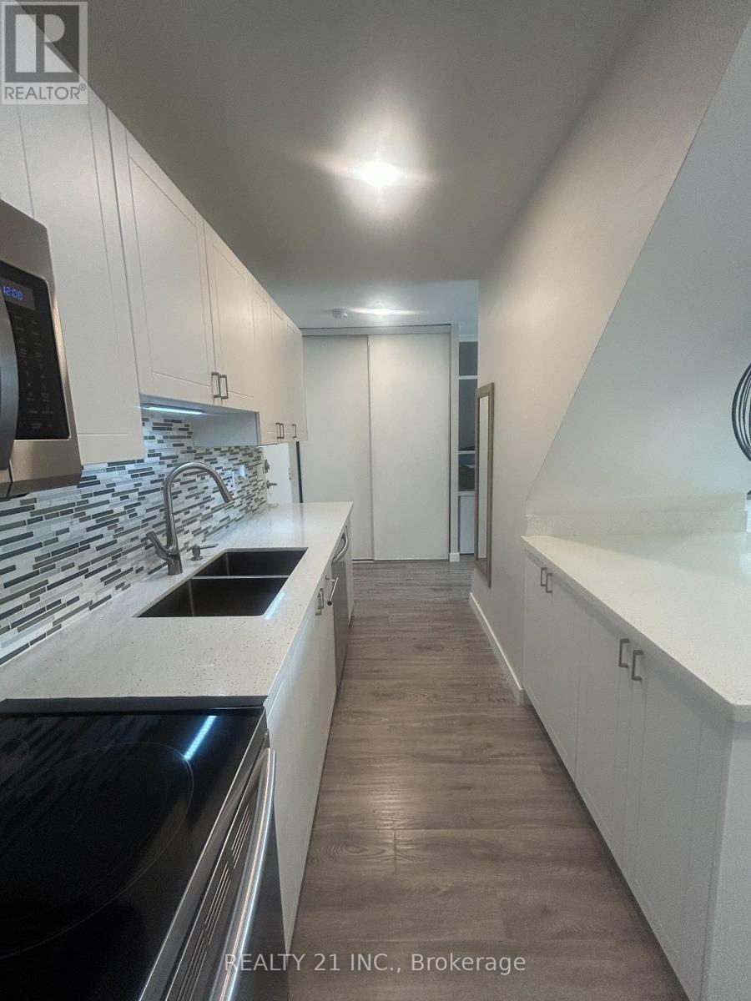
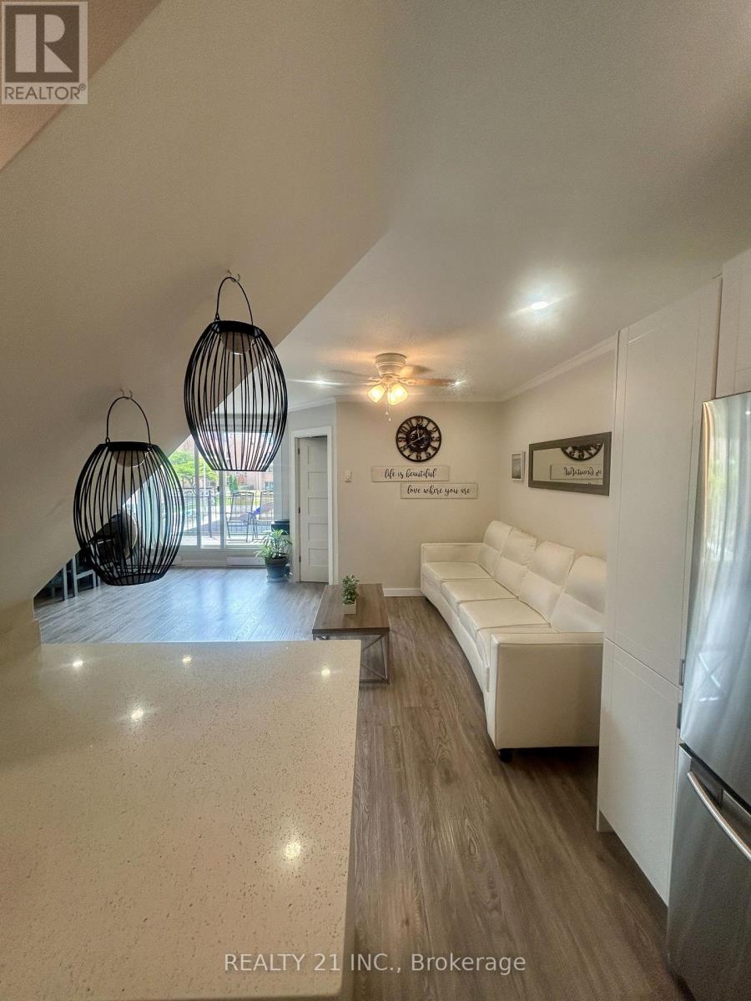
$499,000
1078 - 100 MORNELLE COURT
Toronto, Ontario, Ontario, M1E4X2
MLS® Number: E12242772
Property description
Renovated 2 bedroom + den Condo Townhouse in a Prime, Park-Side Location! Welcome home to this beautifully updated 2-bedroom + den townhouse that feels like a dream! The versatile den can be treated as 3rd bedroom, which would be perfect for guests, a home office, or your very own Netflix den. Step into a sun-filled space with sleek laminate floors, modern pot lights, and a stylish kitchen featuring shiny stainless steel appliances that look barely used. Bonus points for the walkout patio, your own private escape that opens onto a peaceful parkette. Morning coffee or evening beverages? Yes, please! The main-floor laundry room is both functional and fabulous, with stacked washer/dryer, a sink, cupboards, and even a folding counter! Ceiling fans in every bedroom keep things breezy and cool all year round. Located in an unbeatable area, walk to great public and Catholic schools, high schools, U of T (Scarborough Campus), plus easy access to shopping, dining, transit, and Hwy 401. This turnkey gem is move-in ready and lovingly maintained! BONUS: Furniture is optional and negotiable! Don't miss this rare find at a price that makes sense. Come see it before someone else calls it home!
Building information
Type
*****
Age
*****
Amenities
*****
Appliances
*****
Exterior Finish
*****
Fire Protection
*****
Flooring Type
*****
Foundation Type
*****
Heating Fuel
*****
Heating Type
*****
Size Interior
*****
Land information
Amenities
*****
Landscape Features
*****
Rooms
Main level
Kitchen
*****
Living room
*****
Dining room
*****
Den
*****
Second level
Laundry room
*****
Bedroom 2
*****
Bedroom
*****
Main level
Kitchen
*****
Living room
*****
Dining room
*****
Den
*****
Second level
Laundry room
*****
Bedroom 2
*****
Bedroom
*****
Courtesy of REALTY 21 INC.
Book a Showing for this property
Please note that filling out this form you'll be registered and your phone number without the +1 part will be used as a password.
