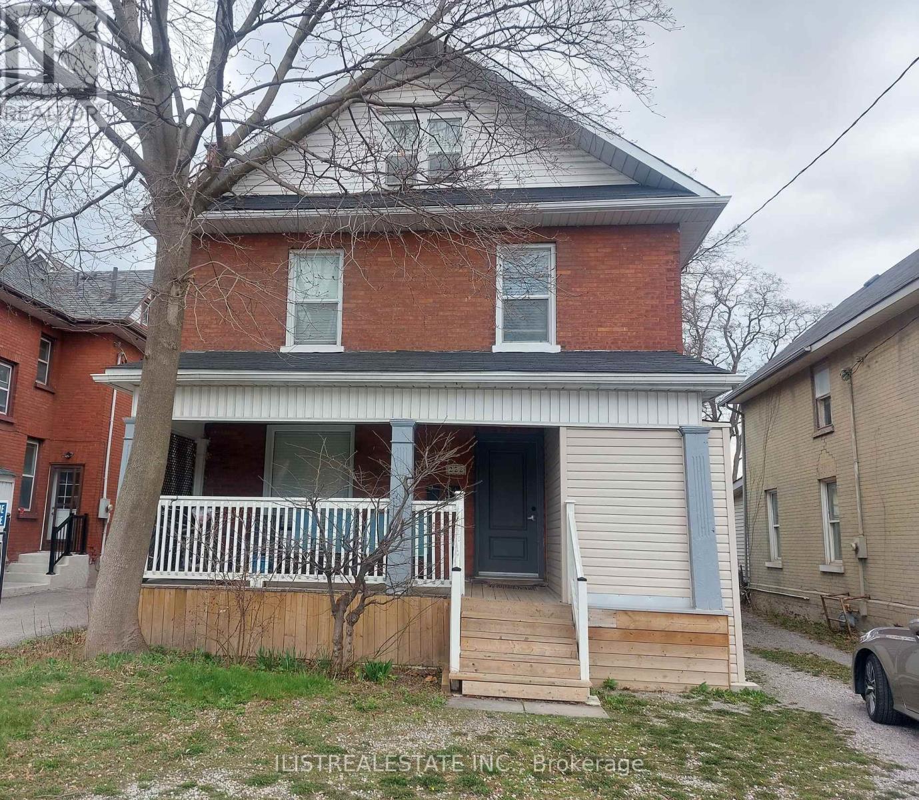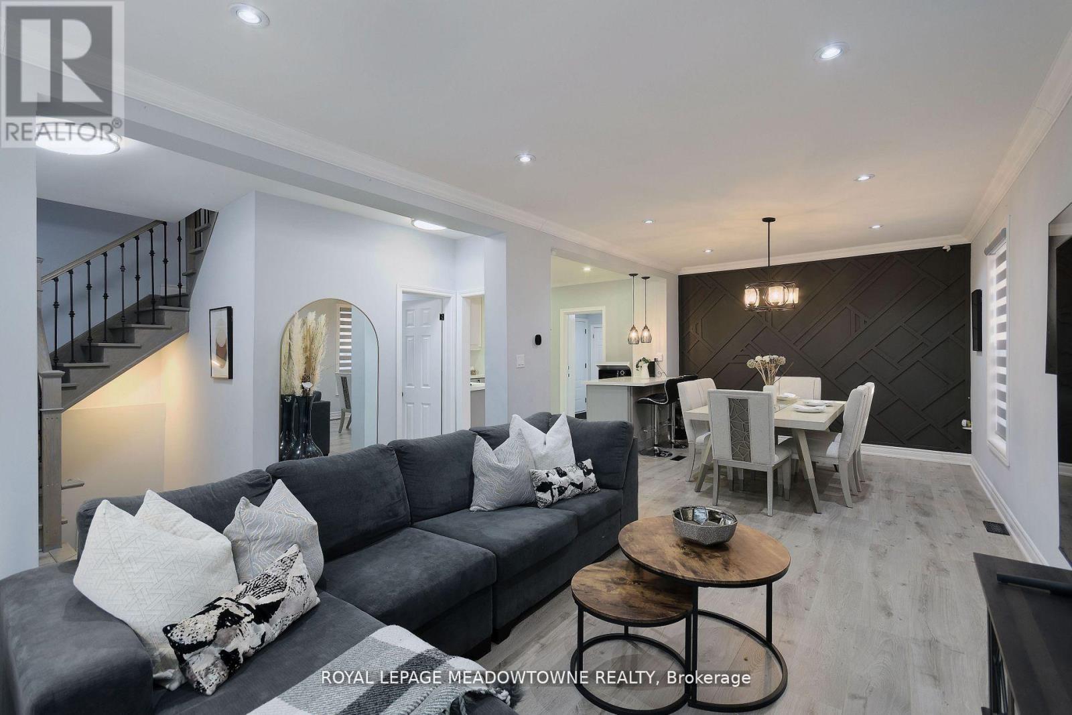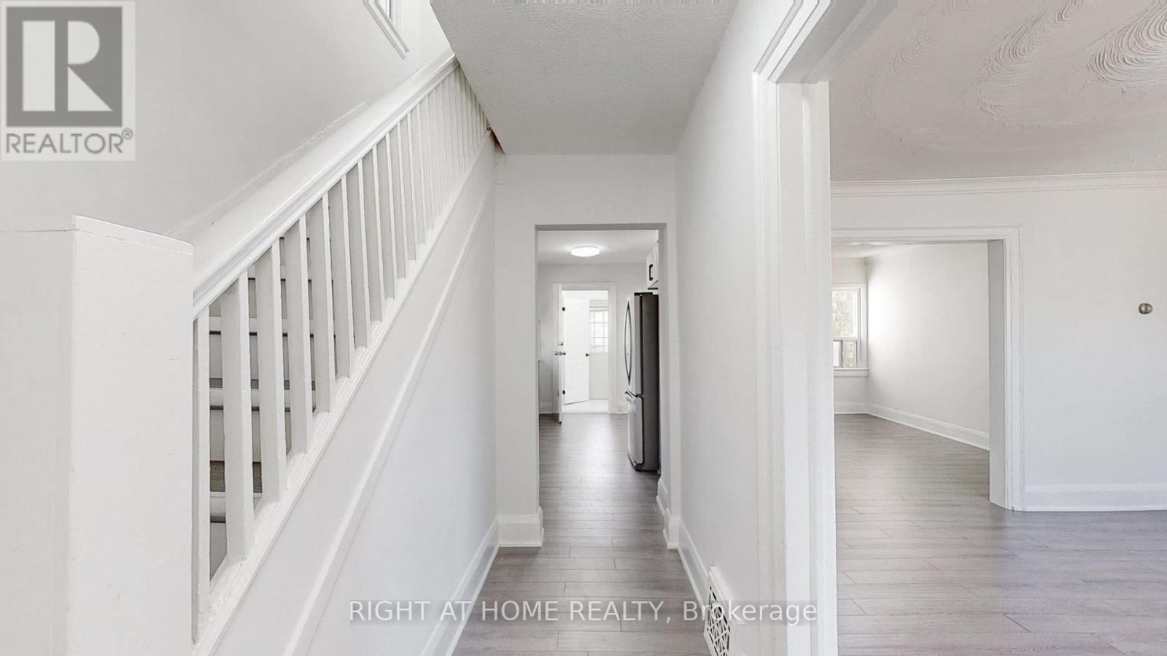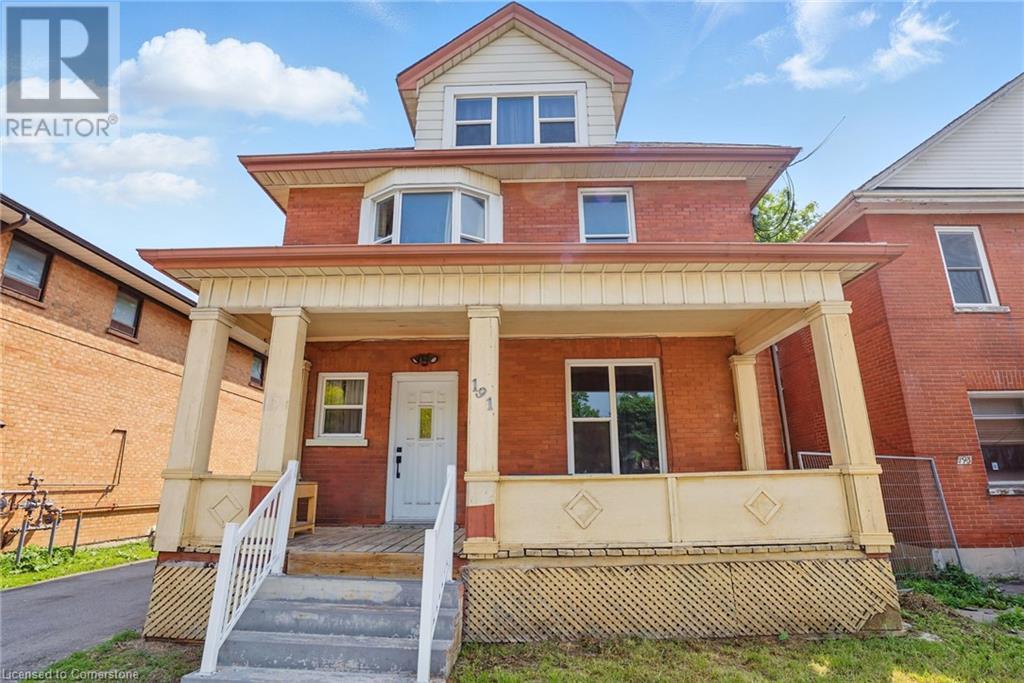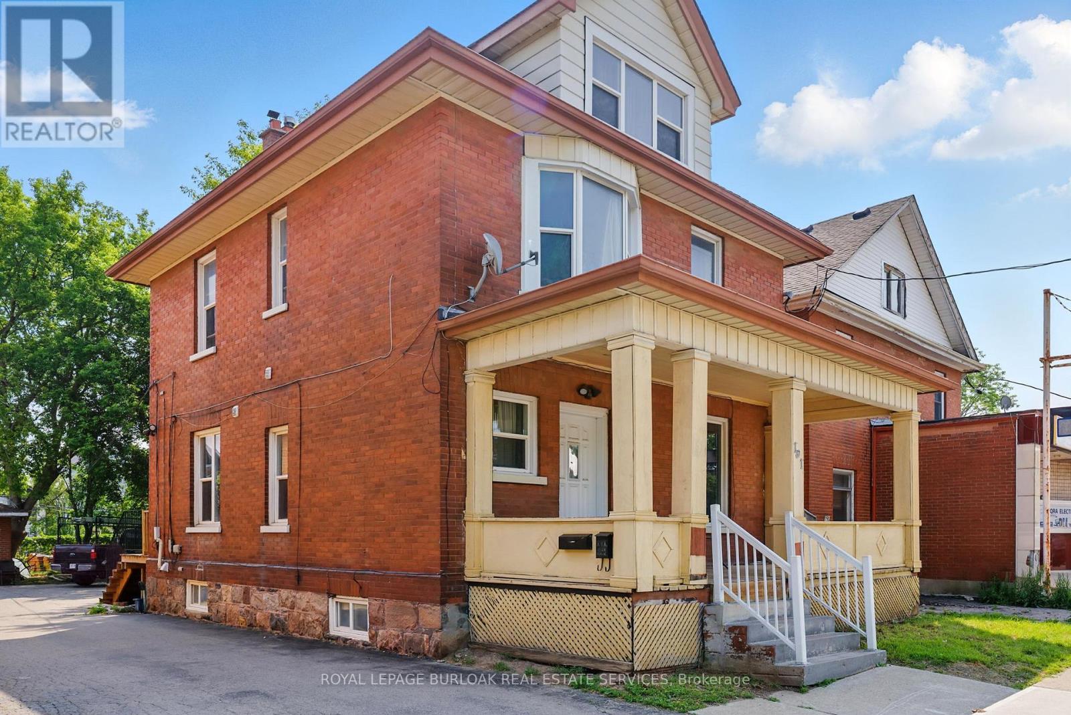Free account required
Unlock the full potential of your property search with a free account! Here's what you'll gain immediate access to:
- Exclusive Access to Every Listing
- Personalized Search Experience
- Favorite Properties at Your Fingertips
- Stay Ahead with Email Alerts
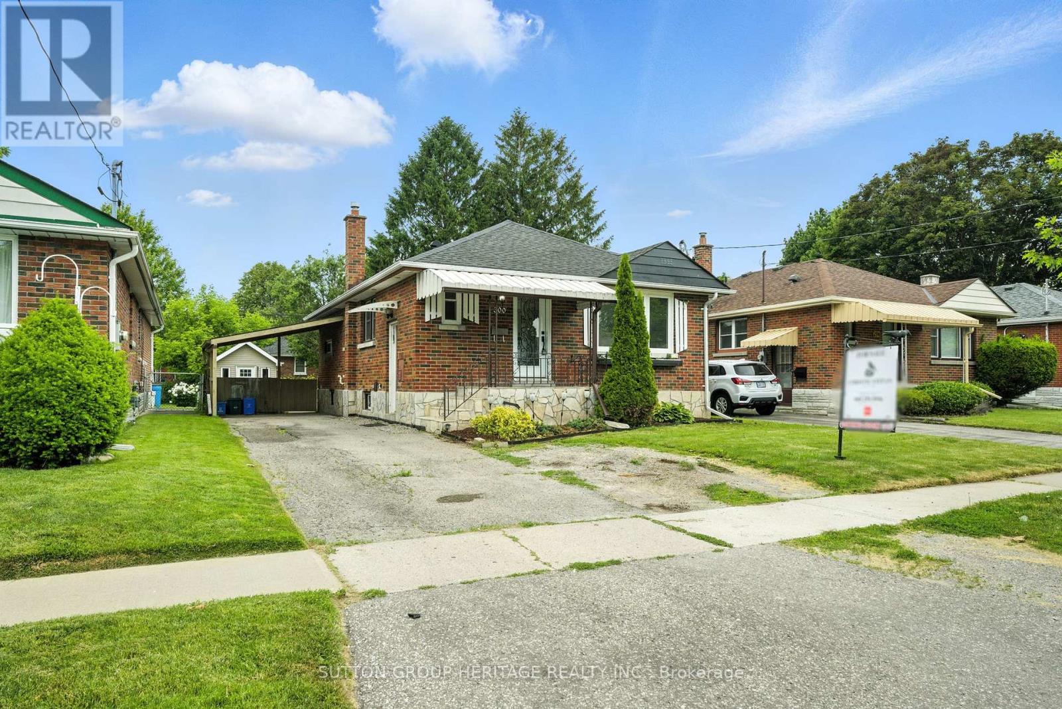
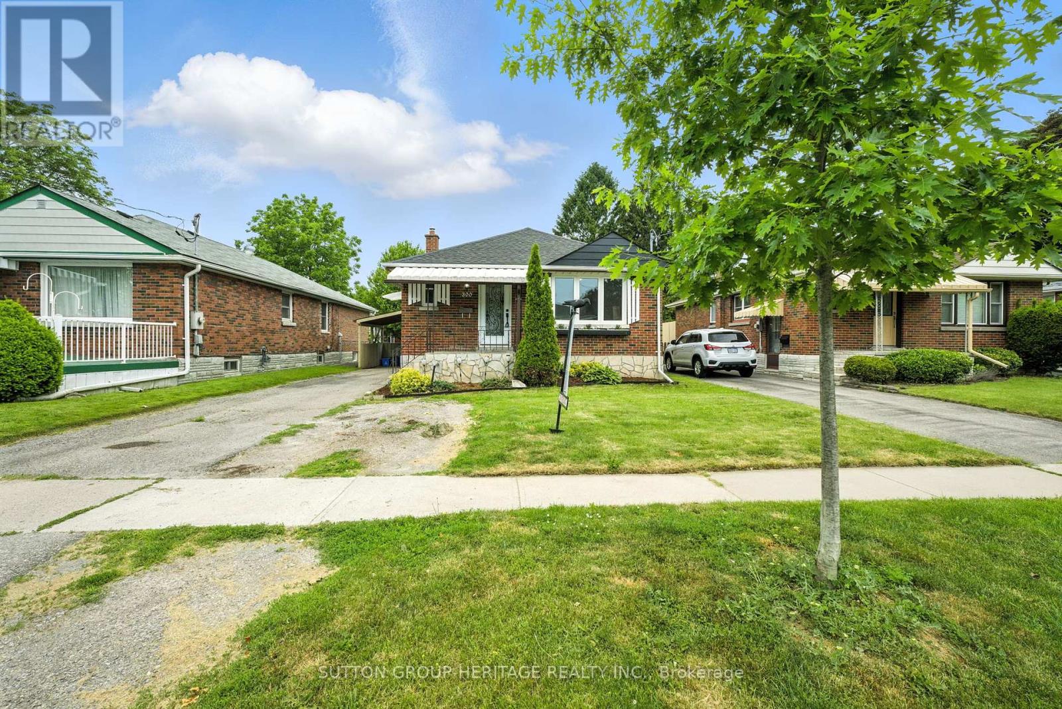
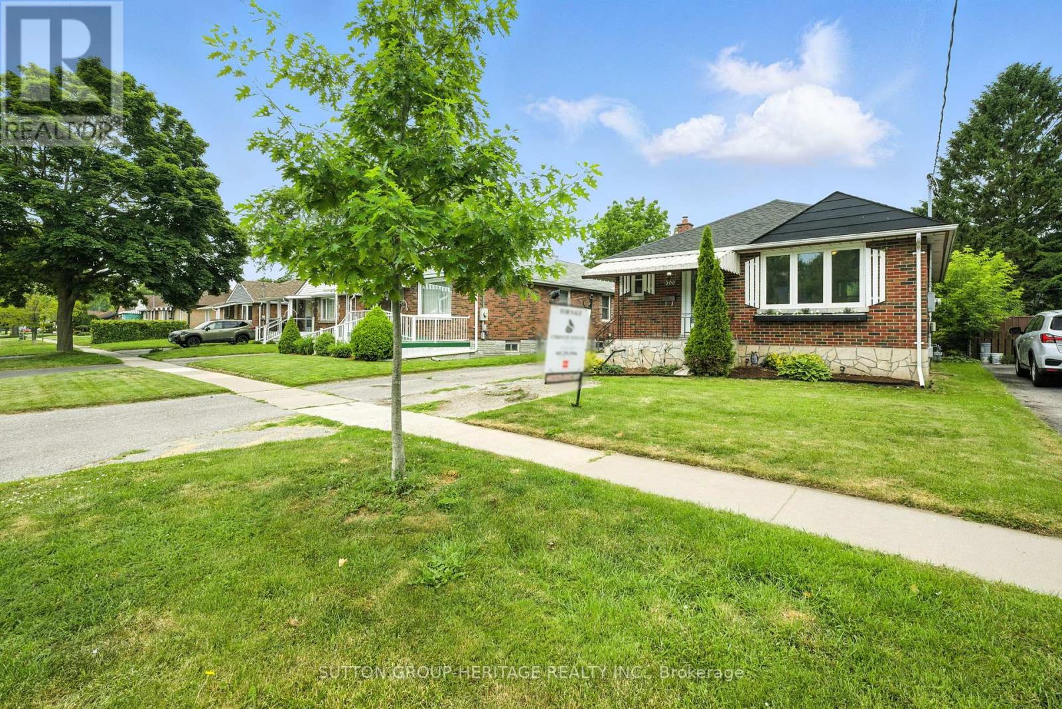
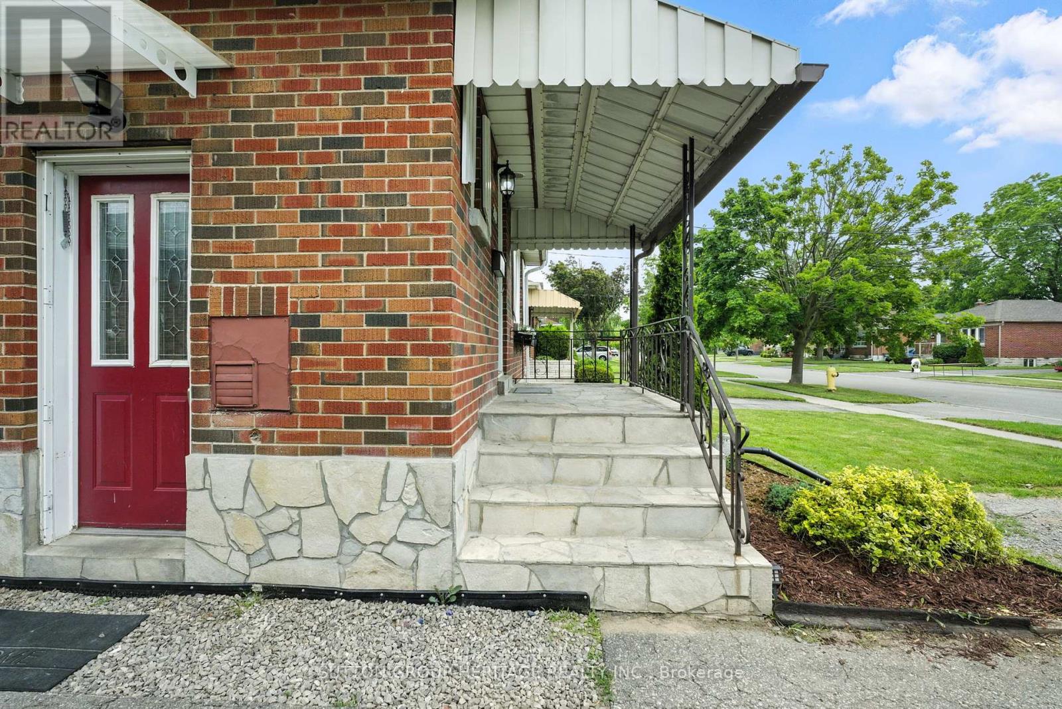
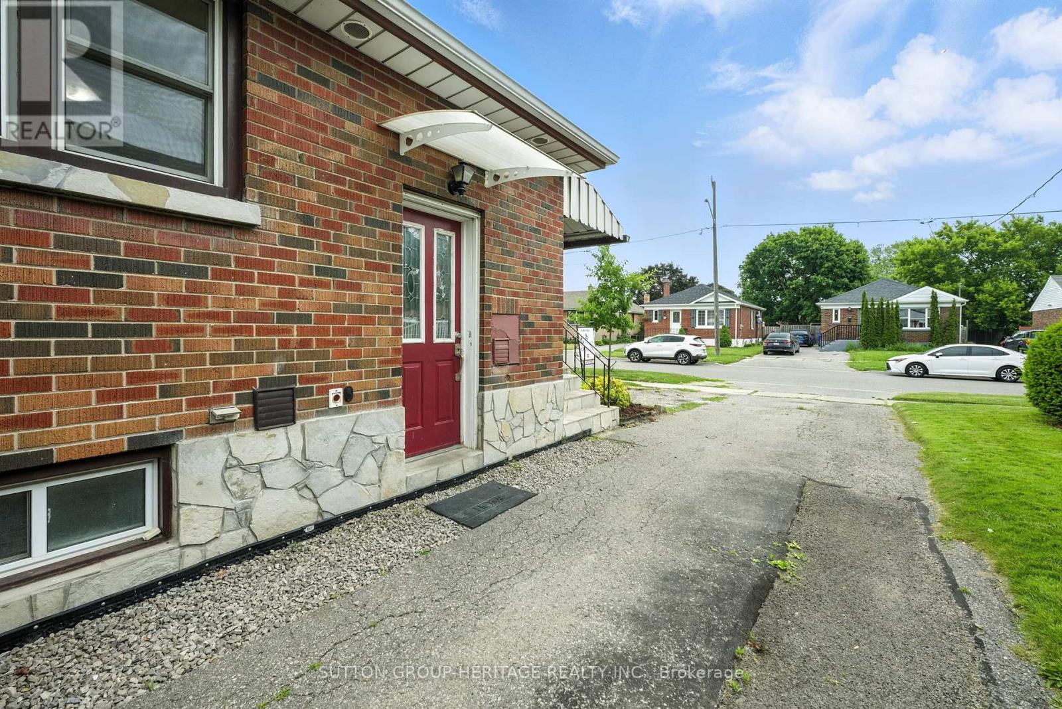
$649,900
300 CADILLAC AVENUE S
Oshawa, Ontario, Ontario, L1H5Z8
MLS® Number: E12235704
Property description
LEGAL DUPLEX!!! Looking for the perfect place to start your homeownership journey or expand your investment portfolio? This well-maintained and upgraded property offers incredible value and flexibility. The main home features three spacious bedrooms, a stylish kitchen with stainless steel appliances and pot lights, and a main floor laundry room. Modern Upgraded 3 pc bathroom with glass enclosed shower. Convenient 2pc powder room on main floor. The open layout and thoughtful upgrades create a warm and modern living space you'll love coming home to. Step outside to a beautifully fenced yard, perfect for relaxing or entertaining, complete with a handy garden shed for extra storage. The legal basement apartment is a fantastic mortgage helper! With two bedrooms, upgraded kitchen, its own dedicated laundry area, 2 baths, and a separate entrance, its perfect for rental income or multi-generational living. Excellent long term tenant is willing to stay! Located on a desirable quiet street in a great neighbourhood with easy access to the 401, this home offers unbeatable convenience for commuters and families a like. Whether you're a first-time buyer, downsizer, or investor, this 5 bedroom, 4 bathroom legal duplex is a smart move!
Building information
Type
*****
Appliances
*****
Architectural Style
*****
Basement Features
*****
Basement Type
*****
Construction Style Attachment
*****
Cooling Type
*****
Exterior Finish
*****
Flooring Type
*****
Foundation Type
*****
Half Bath Total
*****
Heating Fuel
*****
Heating Type
*****
Size Interior
*****
Stories Total
*****
Utility Water
*****
Land information
Sewer
*****
Size Depth
*****
Size Frontage
*****
Size Irregular
*****
Size Total
*****
Rooms
Main level
Bedroom 3
*****
Bedroom 2
*****
Primary Bedroom
*****
Living room
*****
Kitchen
*****
Lower level
Bedroom 5
*****
Bedroom 4
*****
Living room
*****
Kitchen
*****
Main level
Bedroom 3
*****
Bedroom 2
*****
Primary Bedroom
*****
Living room
*****
Kitchen
*****
Lower level
Bedroom 5
*****
Bedroom 4
*****
Living room
*****
Kitchen
*****
Main level
Bedroom 3
*****
Bedroom 2
*****
Primary Bedroom
*****
Living room
*****
Kitchen
*****
Lower level
Bedroom 5
*****
Bedroom 4
*****
Living room
*****
Kitchen
*****
Courtesy of SUTTON GROUP-HERITAGE REALTY INC.
Book a Showing for this property
Please note that filling out this form you'll be registered and your phone number without the +1 part will be used as a password.

