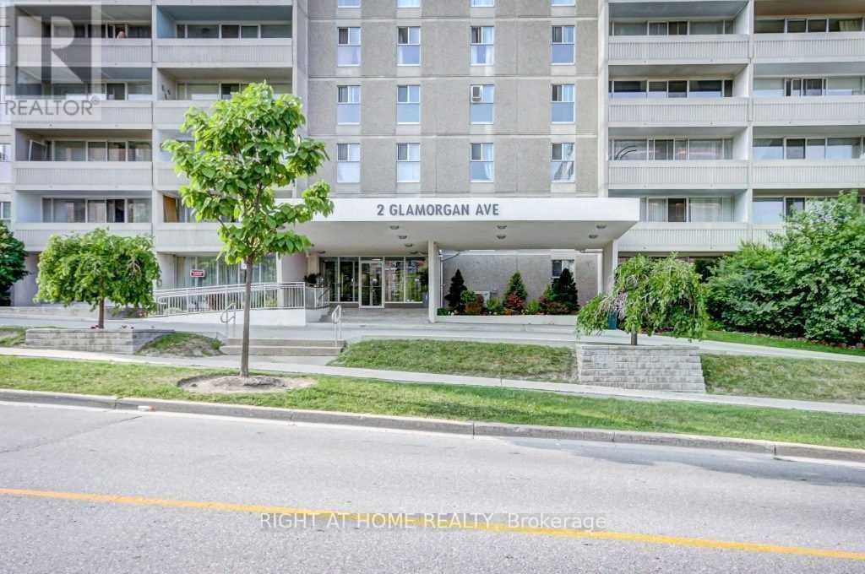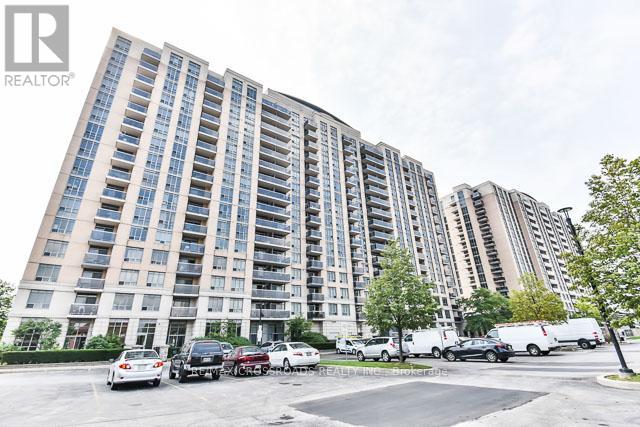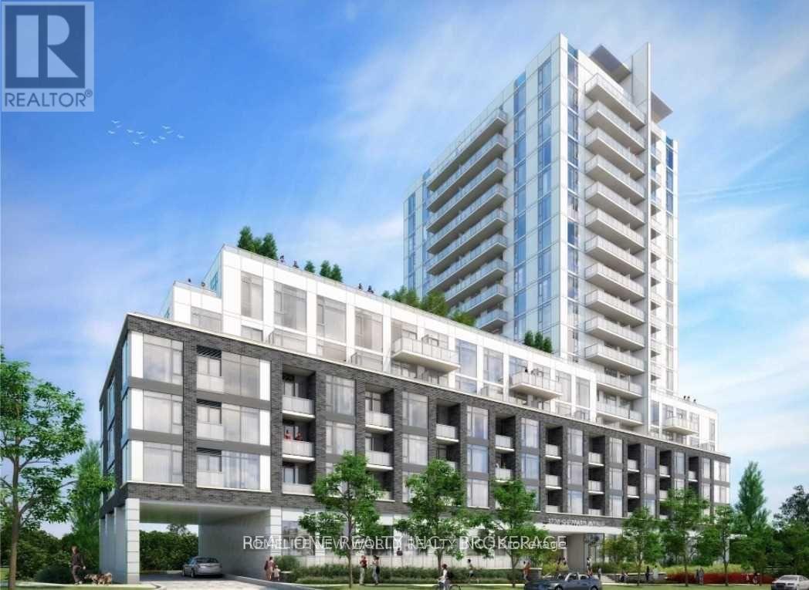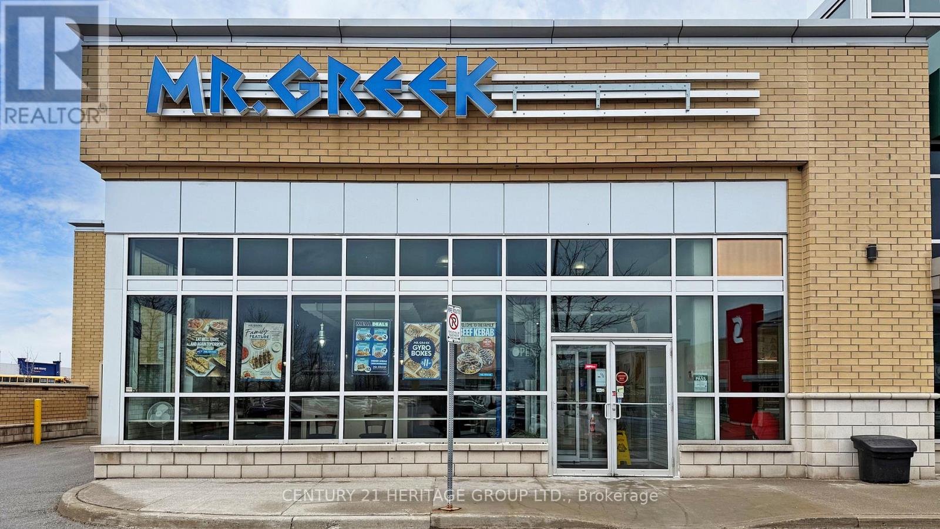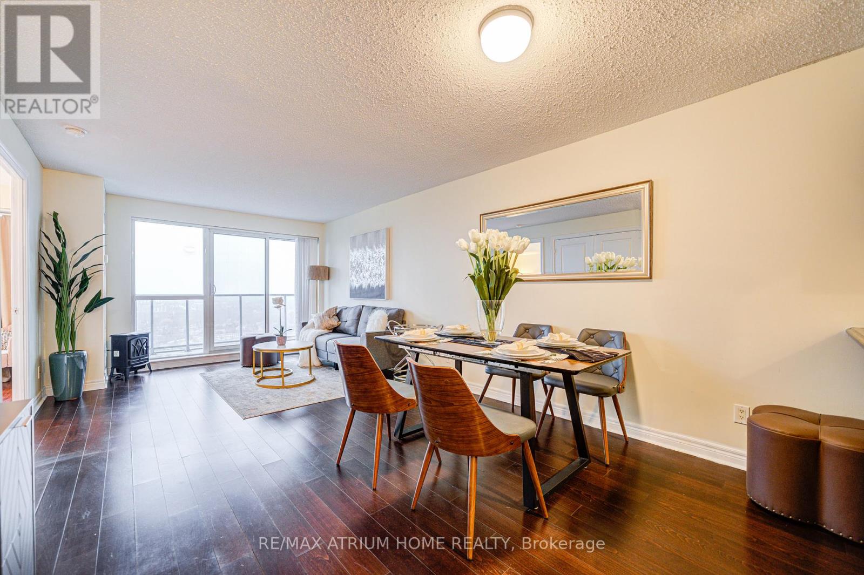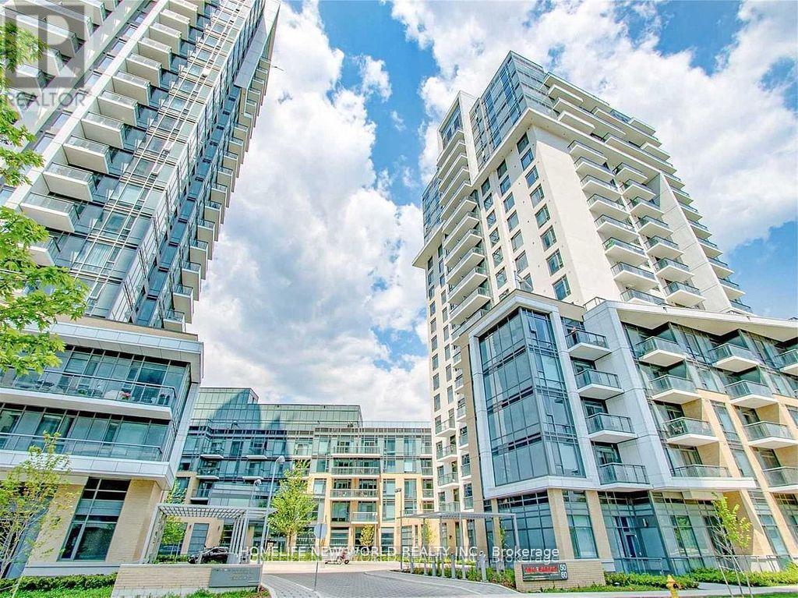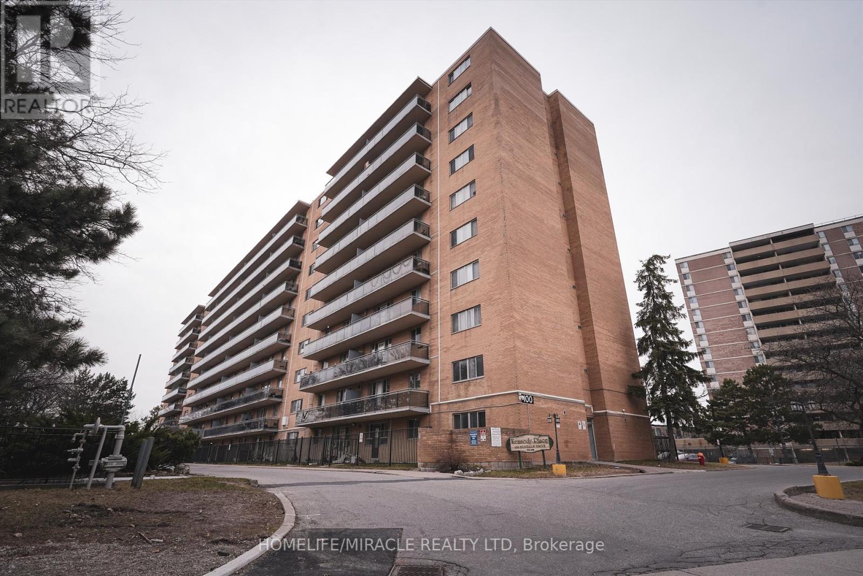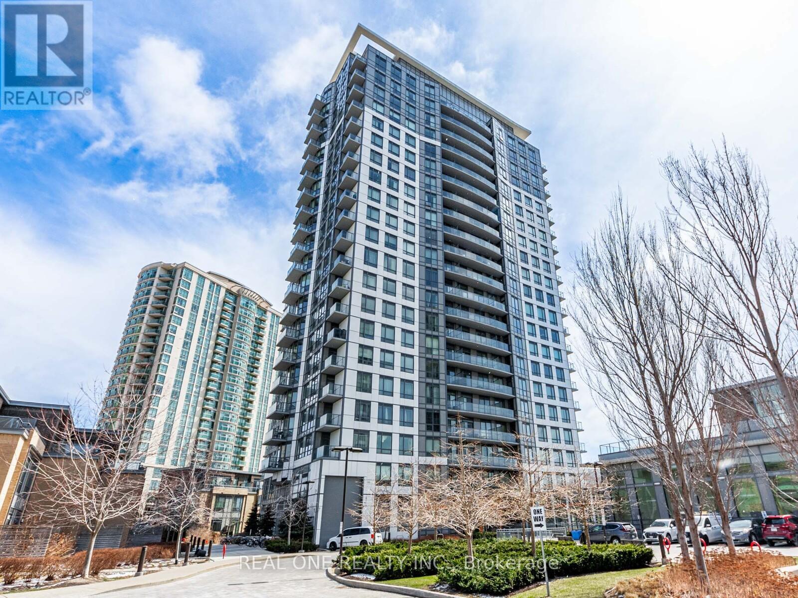Free account required
Unlock the full potential of your property search with a free account! Here's what you'll gain immediate access to:
- Exclusive Access to Every Listing
- Personalized Search Experience
- Favorite Properties at Your Fingertips
- Stay Ahead with Email Alerts





$449,000
103 - 110 SILVER STAR BOULEVARD
Toronto, Ontario, Ontario, M1V5A2
MLS® Number: E12234351
Property description
Discover this exceptional office condo unit located in the highly sought-after Finch Ave E & Kennedy Rd area, a prime industrial and office hub surrounded by a variety of amenities. This 688 sq. ft. office space is thoughtfully designed and fully renovated in 2022, offering a modern and professional environment for your business needs.The main floor welcomes you with a reception area, a kitchenette, a service room, a washroom, and two private offices. A beautifully crafted wooden stairwell leads to the second-floor mezzanine, which features two additional offices and a three-piece washroom complete with a ceramic-tiled shower and glass enclosure.The interior showcases high-quality finishes, including durable vinyl plank flooring, freshly painted drywall walls, and LED light fixtures throughout. The main floor ceilings are finished drywall, while the mezzanine boasts an industrial aesthetic with open web steel joists and a steel deck complemented by suspended LED lighting. Washrooms are elegantly finished with ceramic tile flooring and walls, creating a clean and polished appearance.This turnkey office space offers both functionality and style, making it an ideal choice for businesses seeking a professional and convenient location. Don't miss this opportunity to elevate your workspace in a thriving business district.
Building information
Age
*****
Cooling Type
*****
Heating Fuel
*****
Heating Type
*****
Size Interior
*****
Utility Water
*****
Land information
Courtesy of BAY STREET GROUP INC.
Book a Showing for this property
Please note that filling out this form you'll be registered and your phone number without the +1 part will be used as a password.
