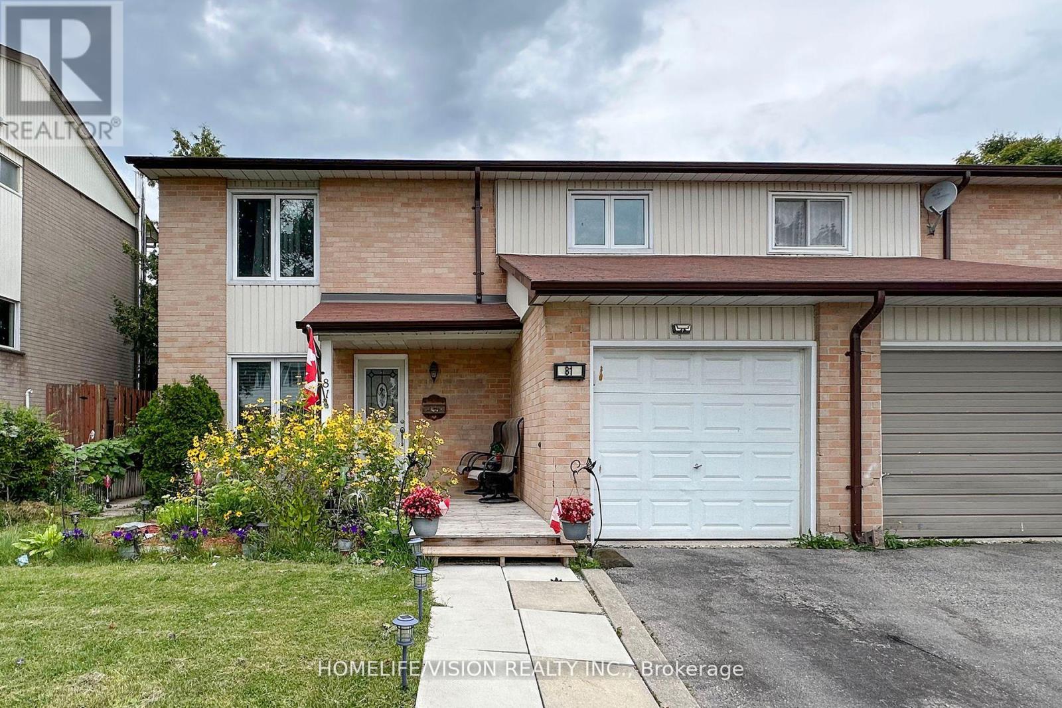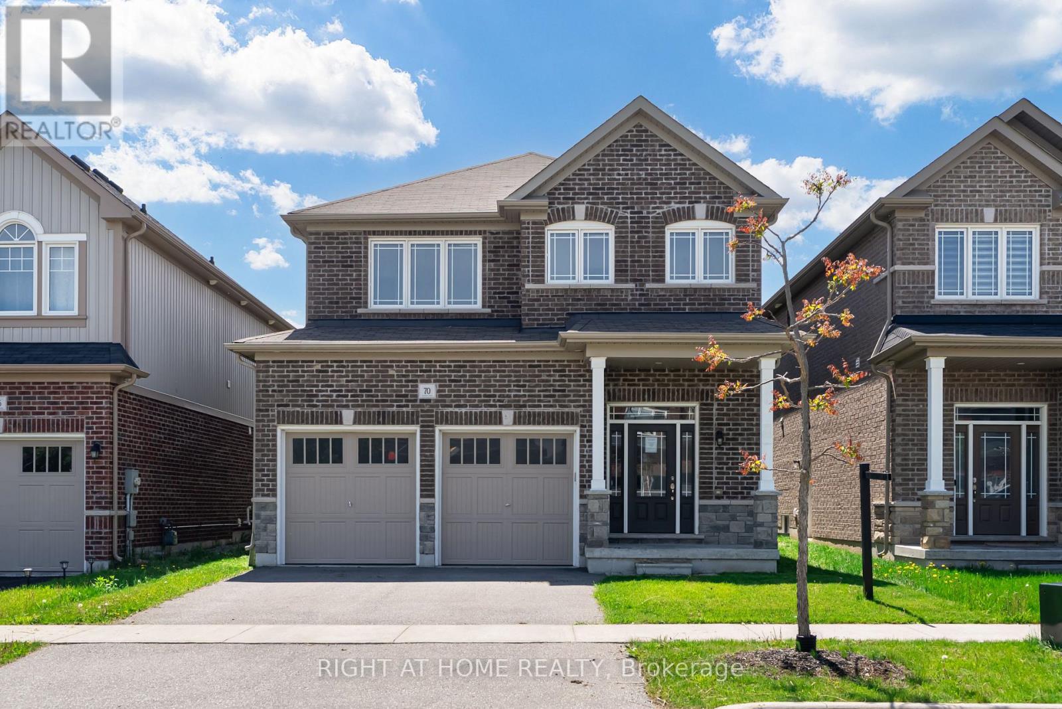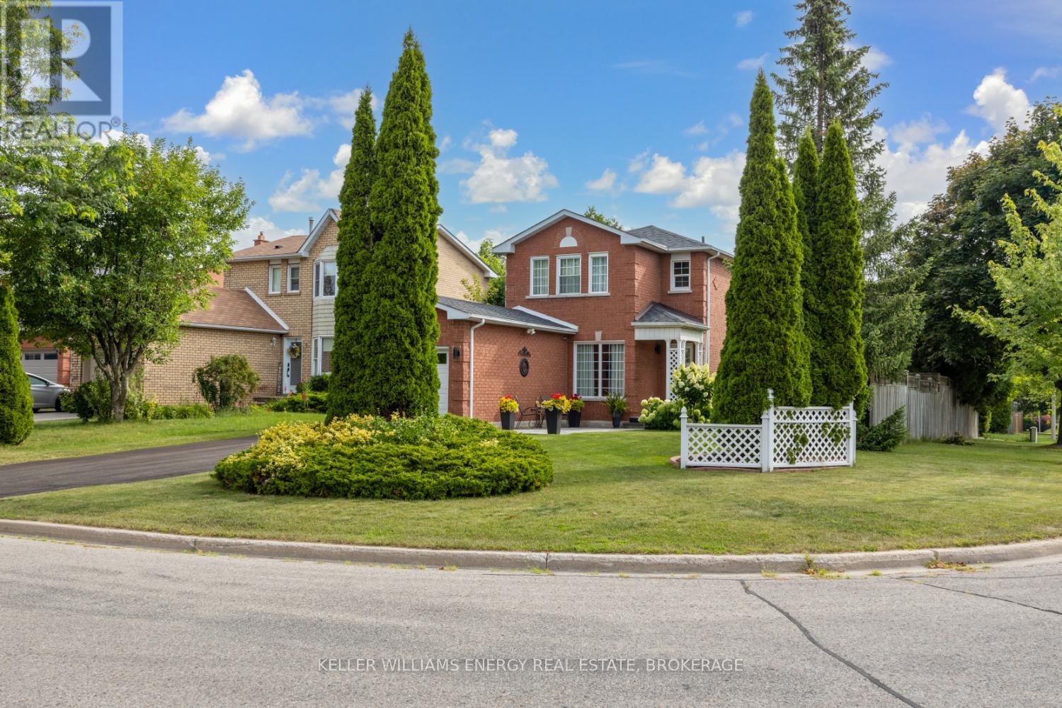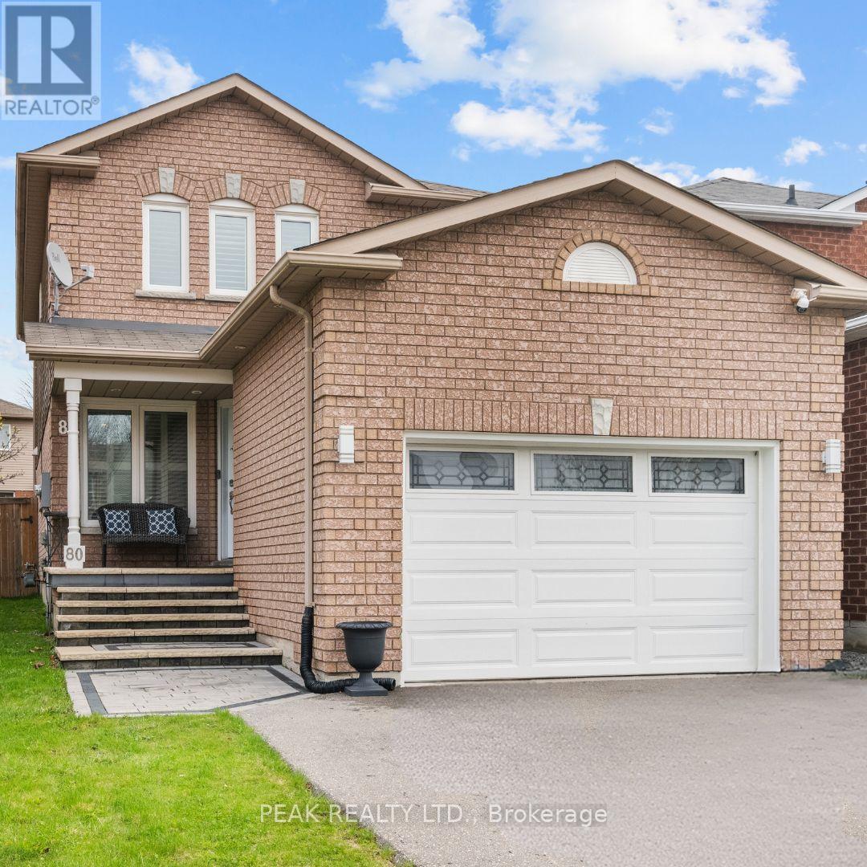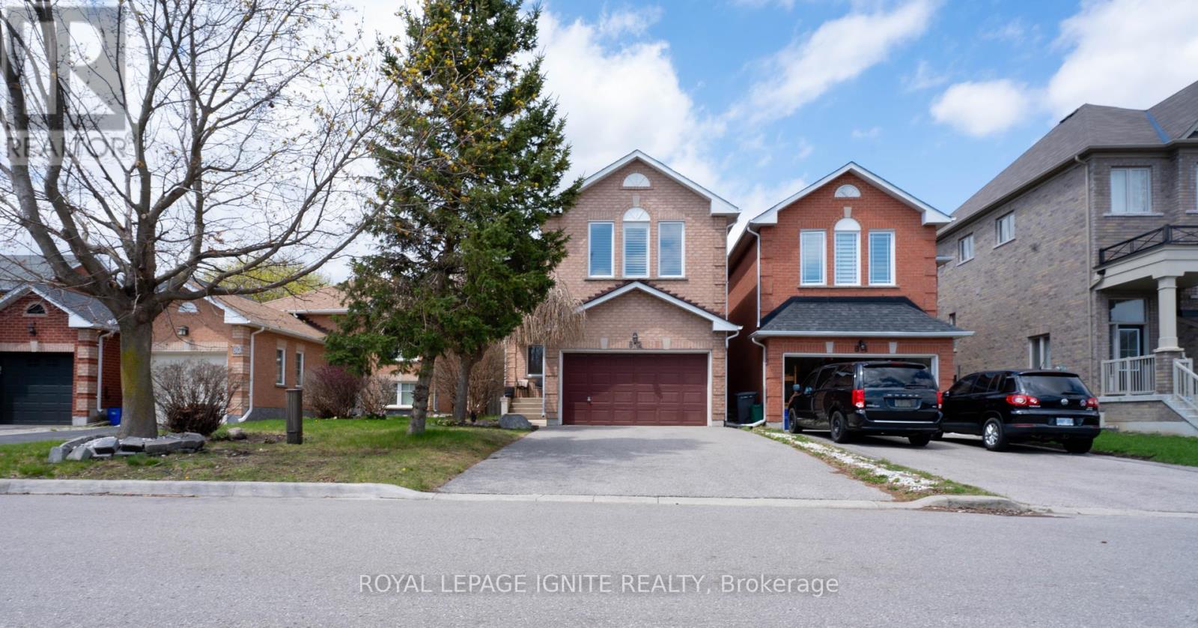Free account required
Unlock the full potential of your property search with a free account! Here's what you'll gain immediate access to:
- Exclusive Access to Every Listing
- Personalized Search Experience
- Favorite Properties at Your Fingertips
- Stay Ahead with Email Alerts
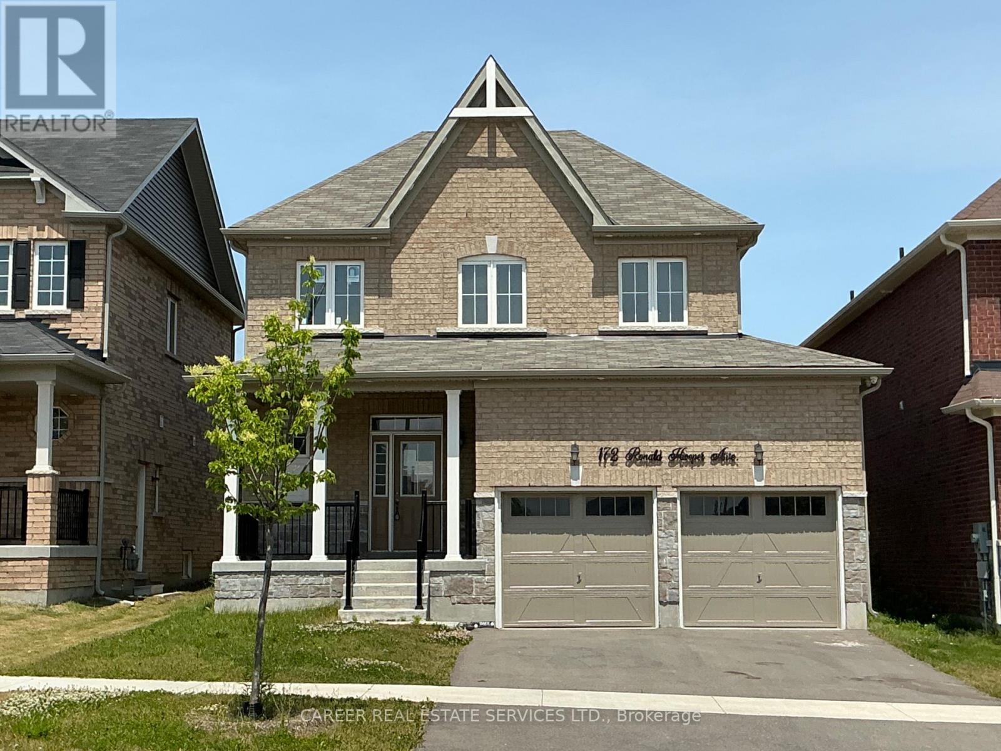
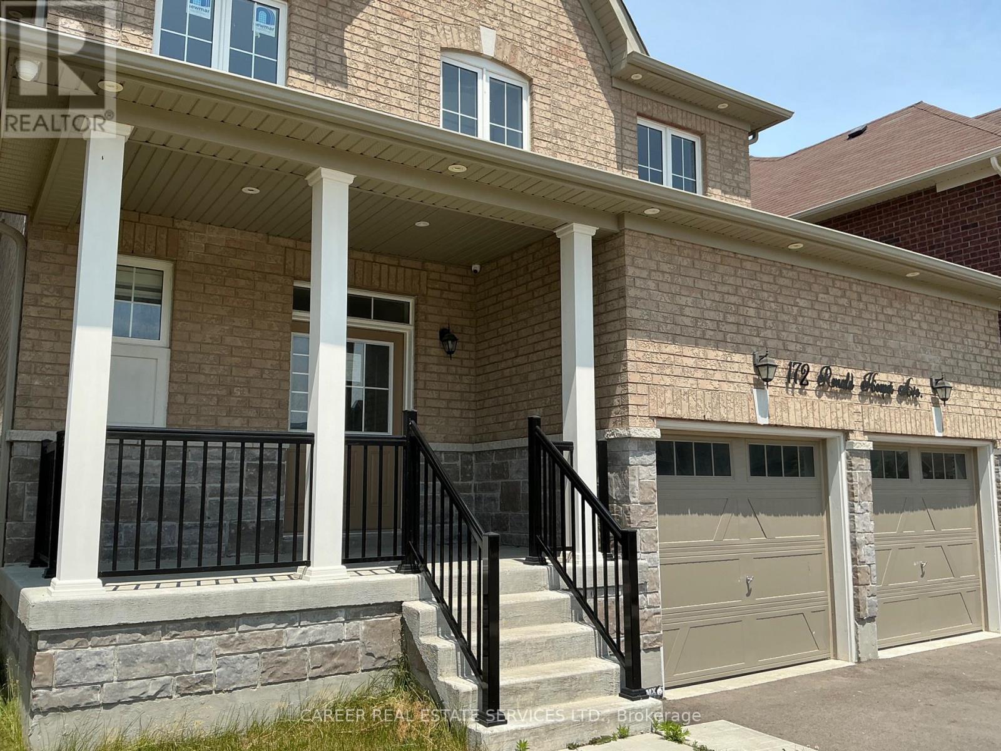
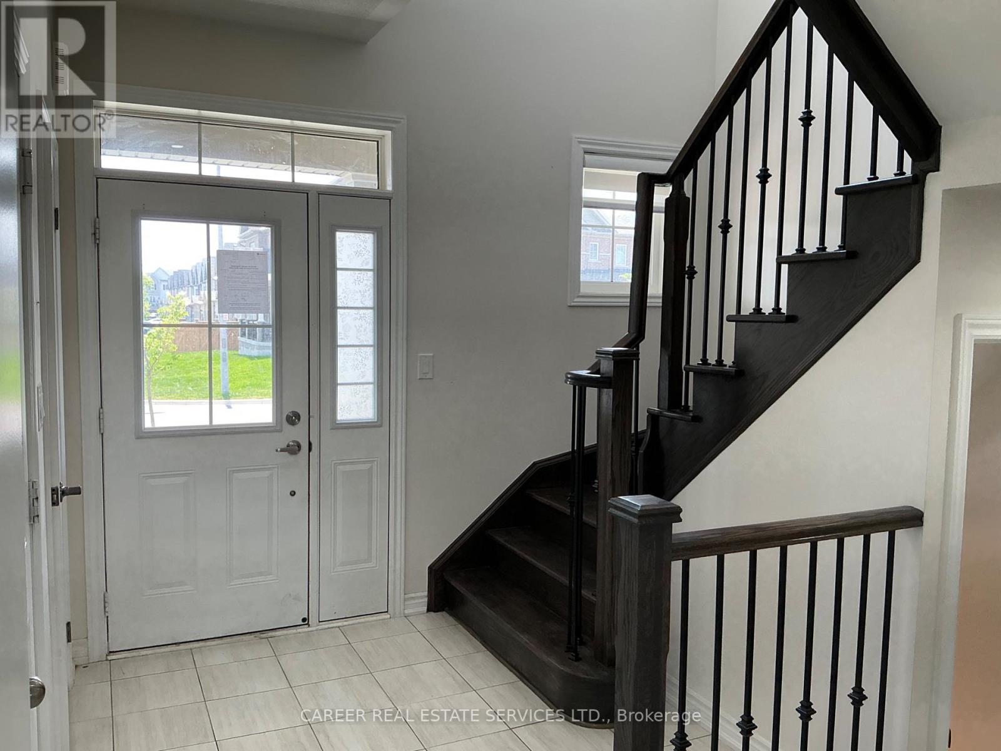
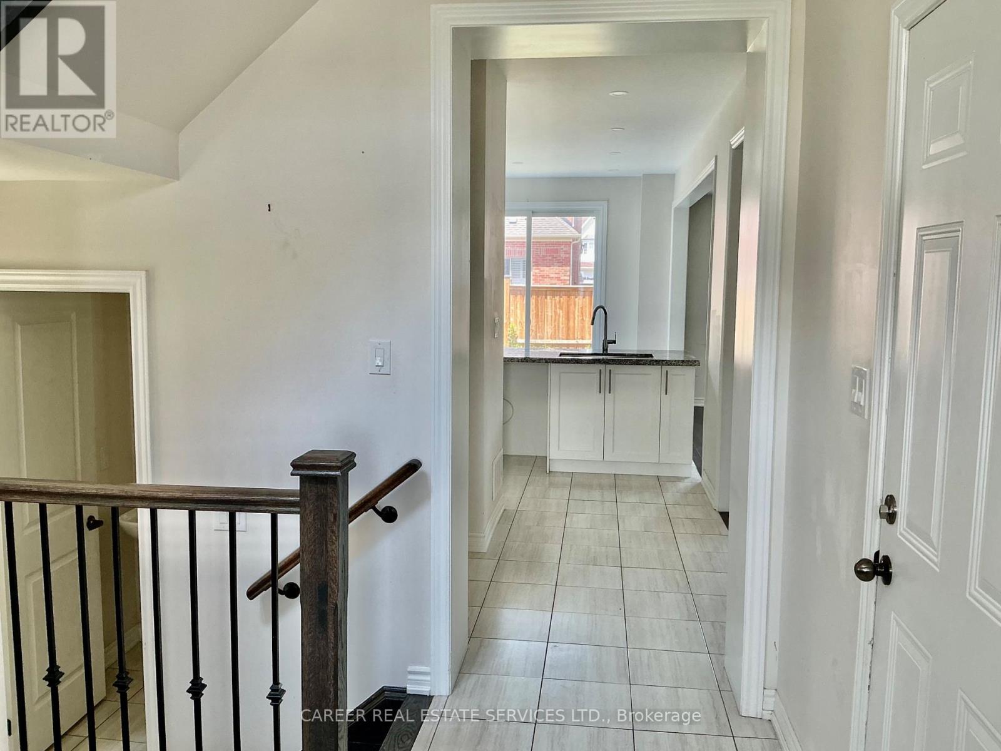
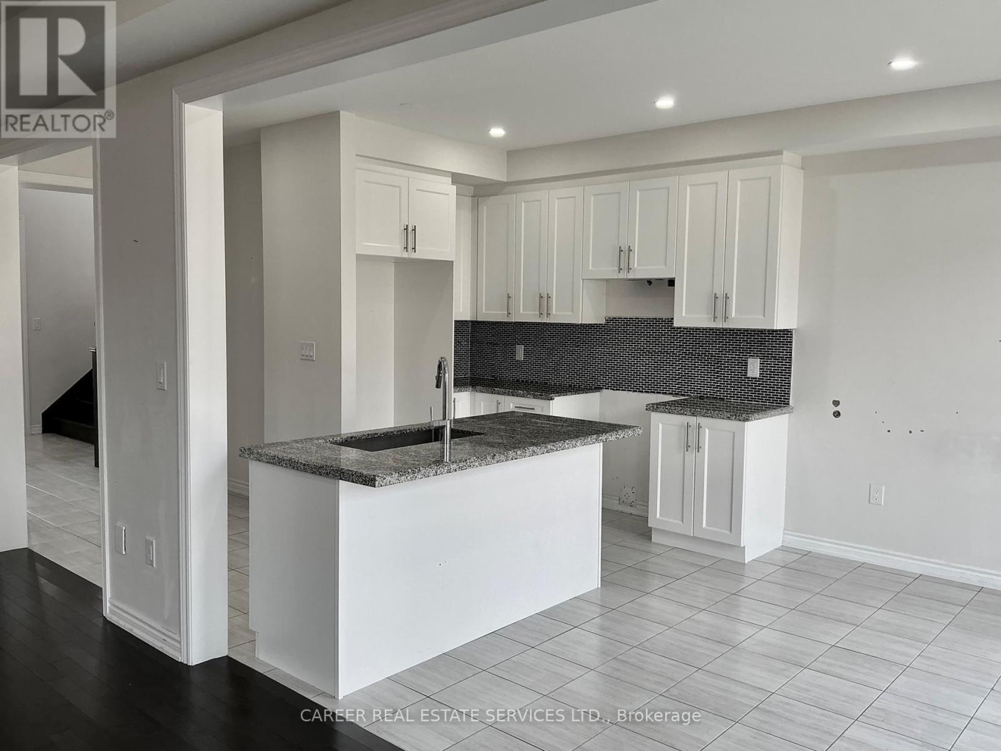
$915,900
172 RONALD HOOPER AVENUE
Clarington, Ontario, Ontario, L1C7E4
MLS® Number: E12232561
Property description
Power of Sale! Welcoming covered porch greets you as you step into this newer light and bright home located in a very desirable family neighbourhood, with in-law potential! The main floor features an open concept with 9ft ceilings & pot lights, beautiful hardwood flooring in living/dining room as well as iron picket staircase, spacious kitchen with quartz counters and walk-out to nice size yard, and separate entrance to garage and side entrance to basement. 2nd level includes a Prime bedroom with a beautiful 4 piece ensuite with free standing soaker tub & shower, plus 3 additional spacious bedrooms, 4 piece family bathroom, and separate laundry room with sink. The side entrance leads to the basement which is almost complete with a 3 piece washroom in need of finishing touches, and is ready plumbed for a kitchenette.
Building information
Type
*****
Age
*****
Basement Development
*****
Basement Type
*****
Construction Style Attachment
*****
Cooling Type
*****
Exterior Finish
*****
Flooring Type
*****
Foundation Type
*****
Half Bath Total
*****
Heating Fuel
*****
Heating Type
*****
Size Interior
*****
Stories Total
*****
Utility Water
*****
Land information
Fence Type
*****
Sewer
*****
Size Depth
*****
Size Frontage
*****
Size Irregular
*****
Size Total
*****
Rooms
Main level
Dining room
*****
Living room
*****
Eating area
*****
Kitchen
*****
Basement
Family room
*****
Second level
Laundry room
*****
Bedroom 4
*****
Bedroom 3
*****
Bedroom 2
*****
Primary Bedroom
*****
Main level
Dining room
*****
Living room
*****
Eating area
*****
Kitchen
*****
Basement
Family room
*****
Second level
Laundry room
*****
Bedroom 4
*****
Bedroom 3
*****
Bedroom 2
*****
Primary Bedroom
*****
Courtesy of CAREER REAL ESTATE SERVICES LTD.
Book a Showing for this property
Please note that filling out this form you'll be registered and your phone number without the +1 part will be used as a password.

