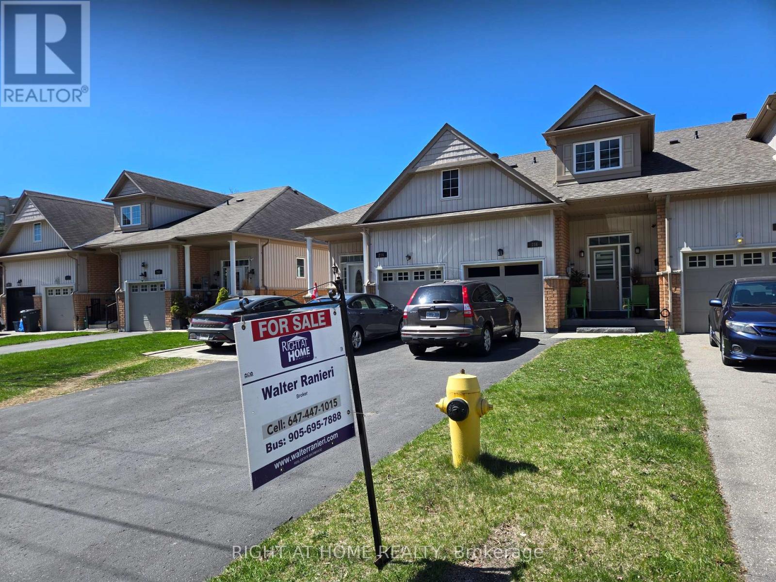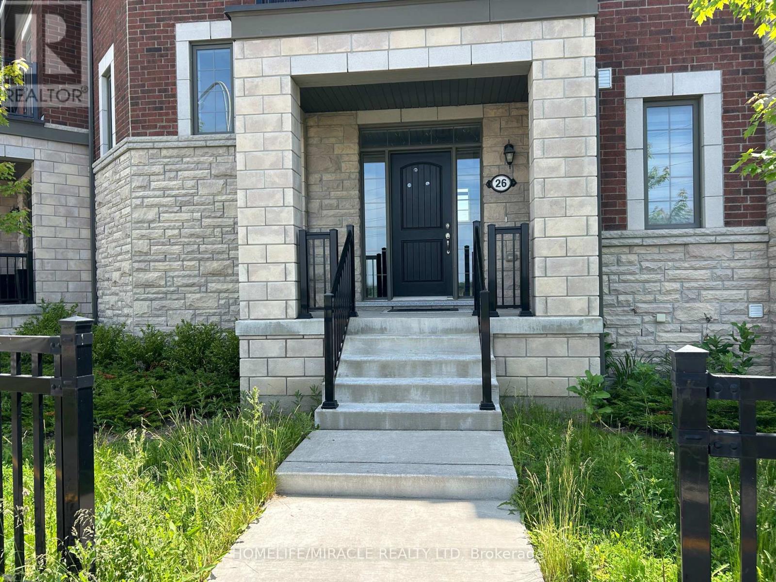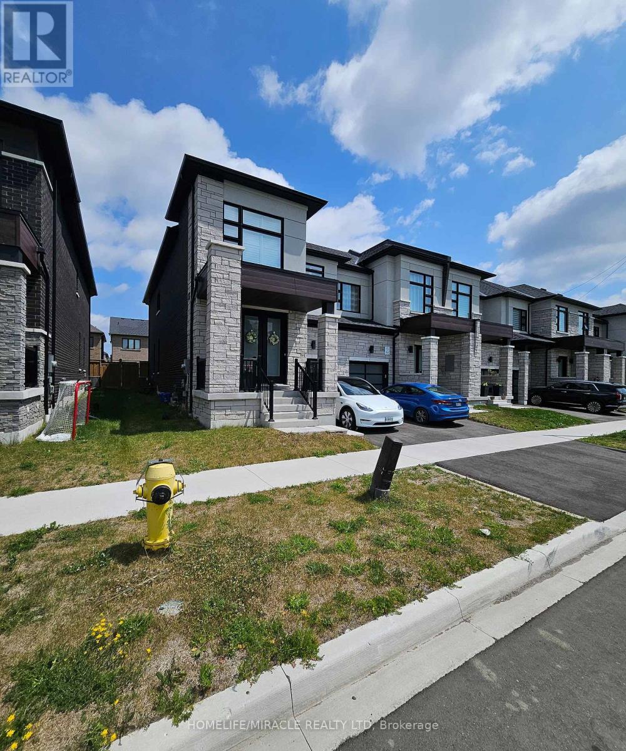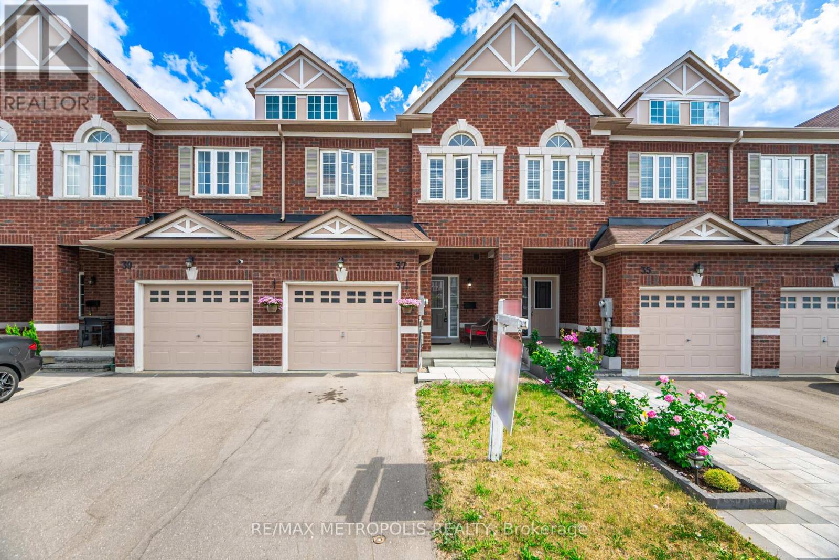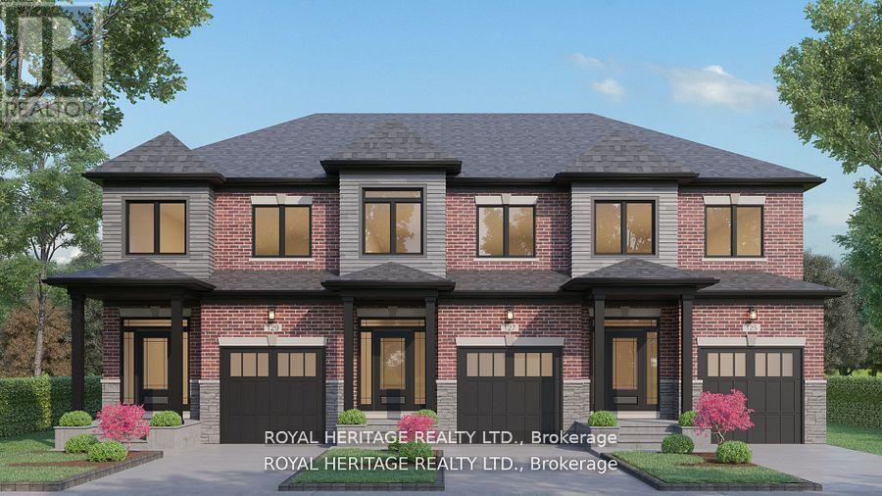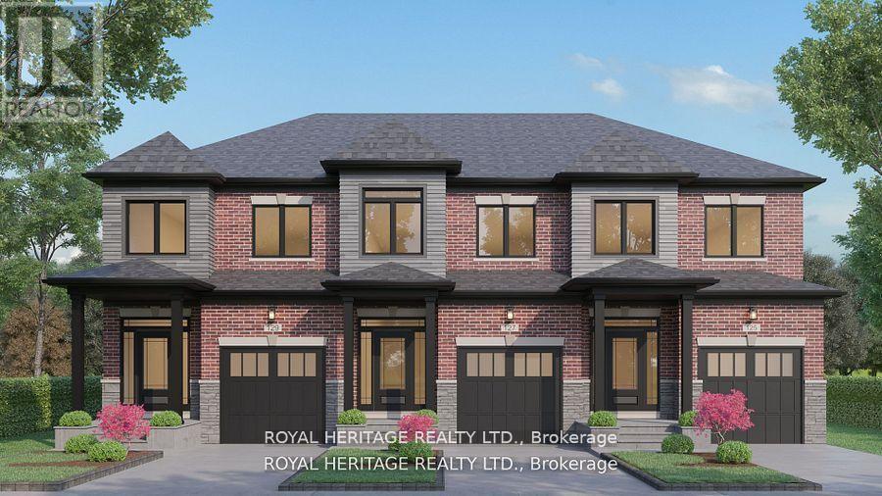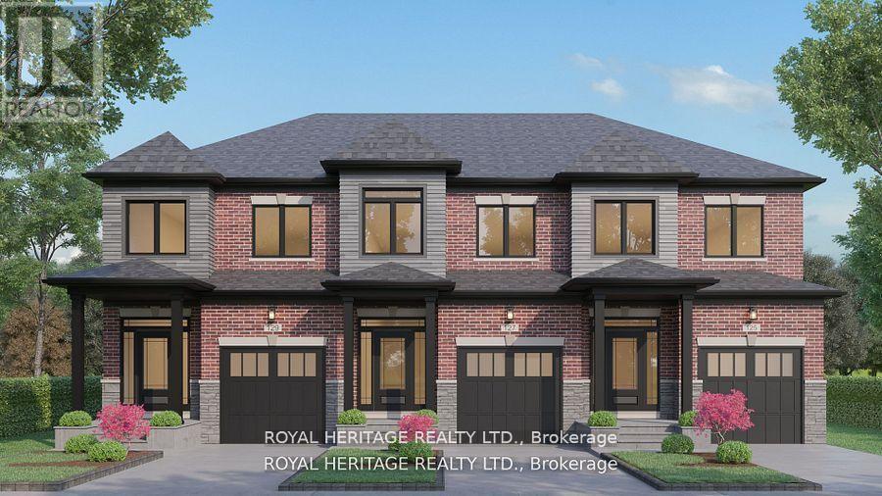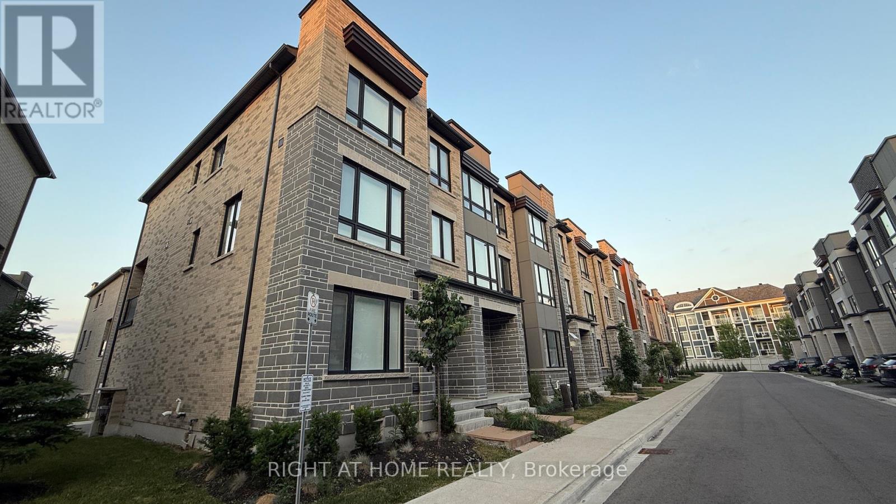Free account required
Unlock the full potential of your property search with a free account! Here's what you'll gain immediate access to:
- Exclusive Access to Every Listing
- Personalized Search Experience
- Favorite Properties at Your Fingertips
- Stay Ahead with Email Alerts
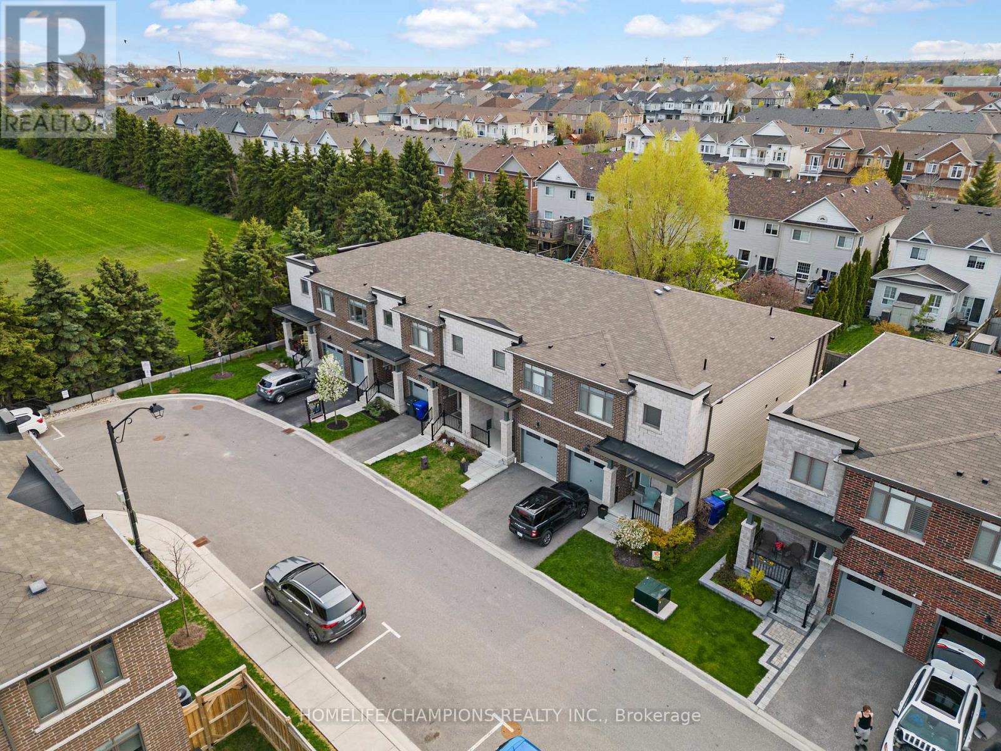
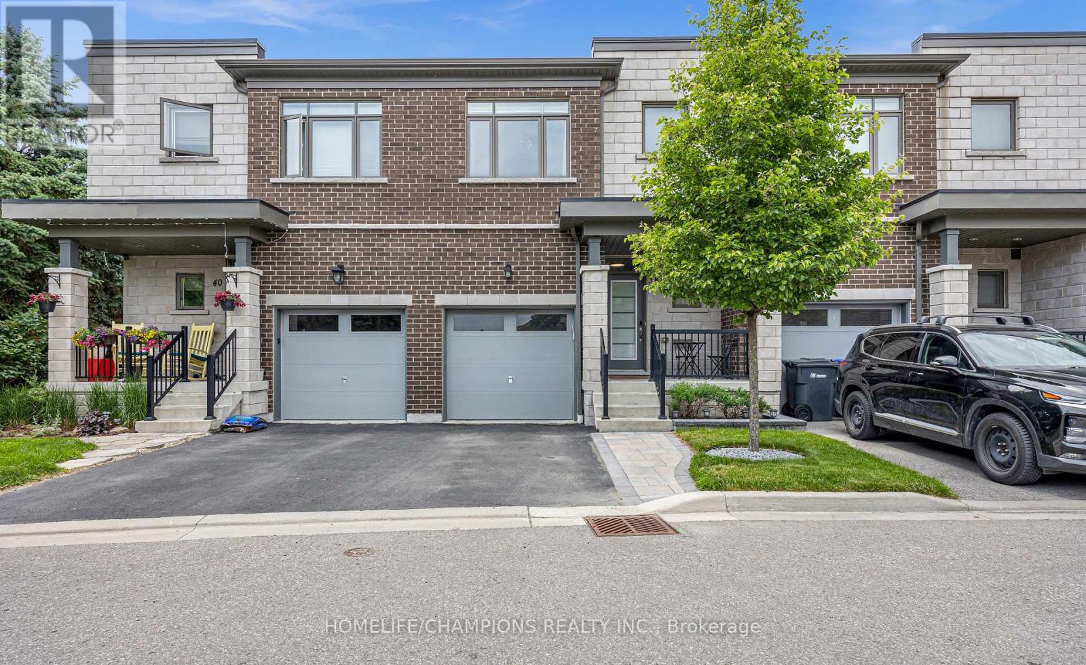
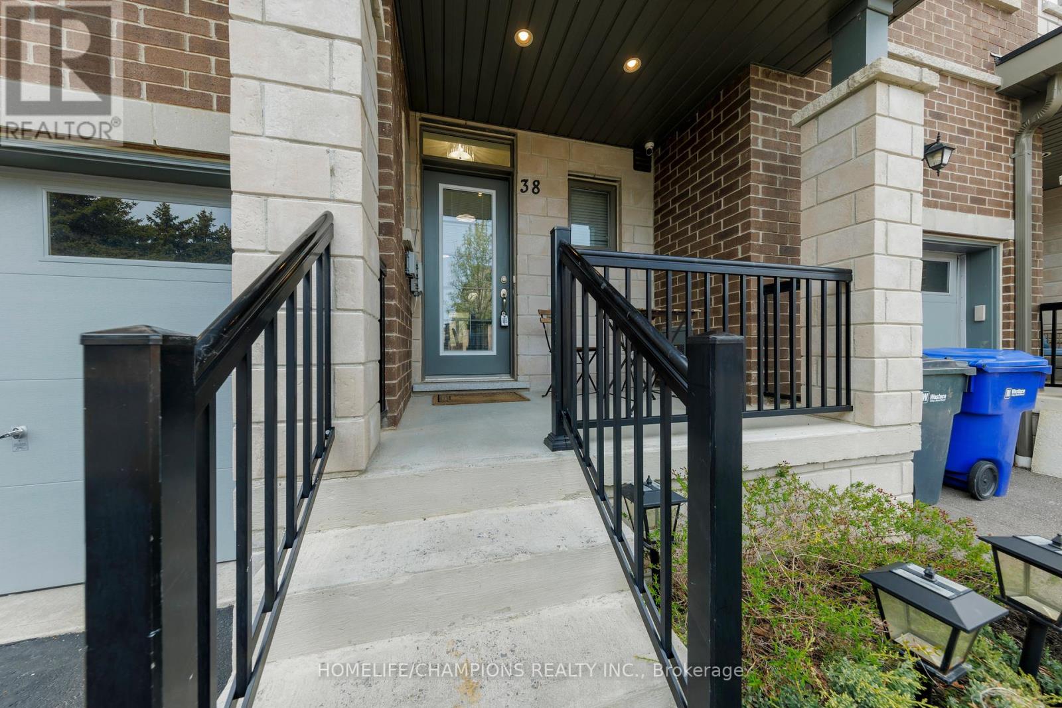
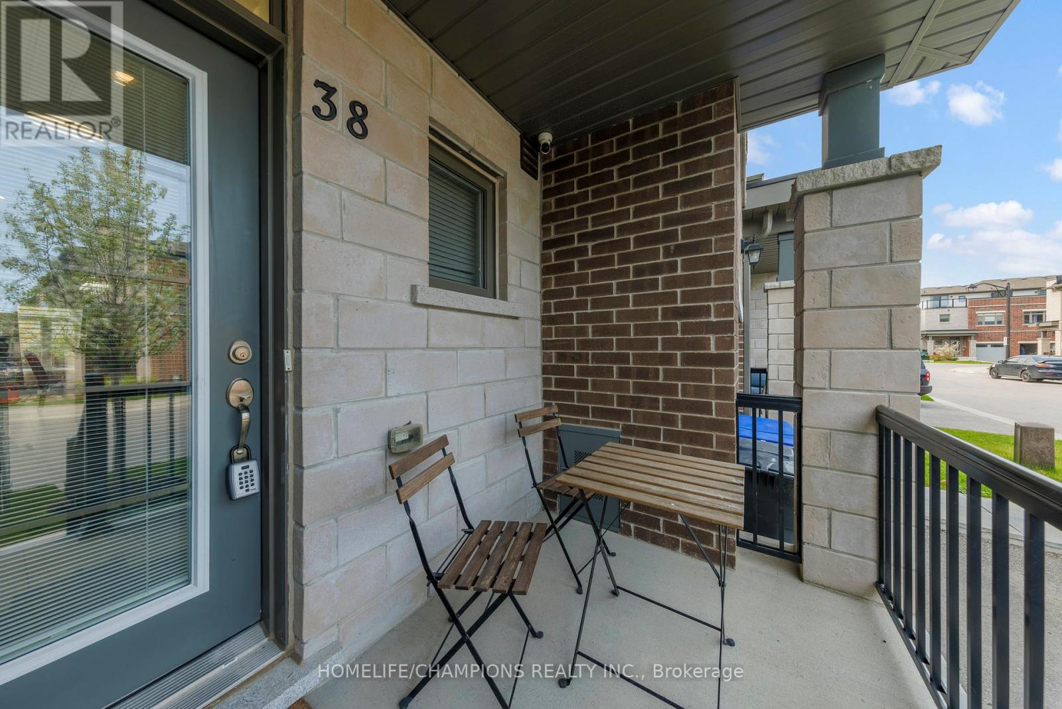
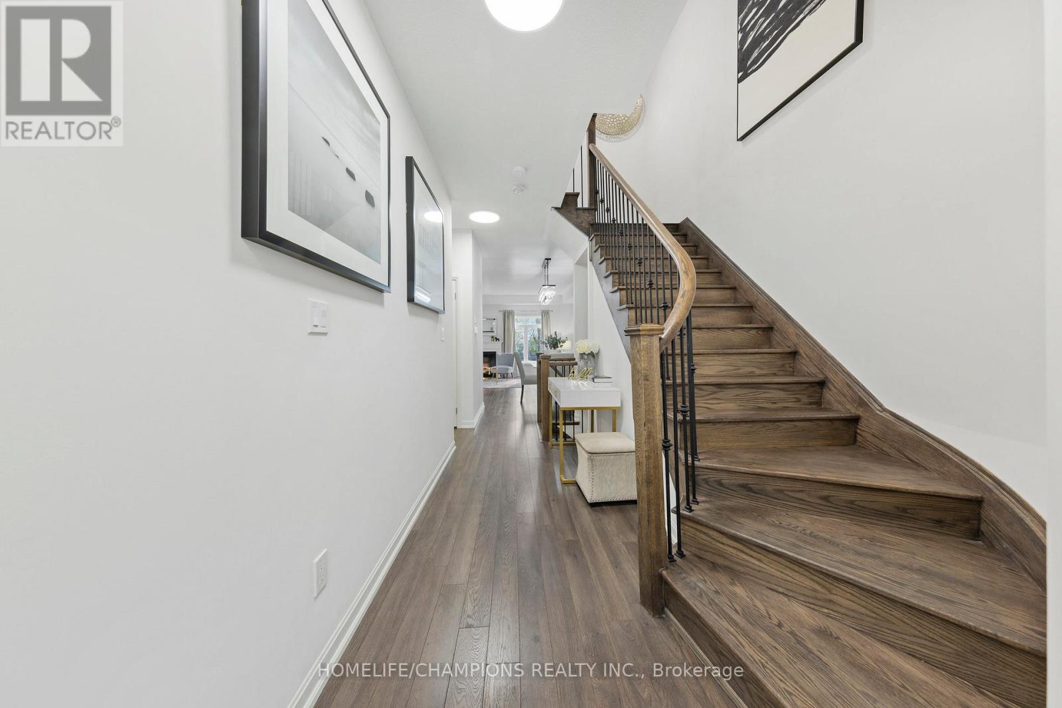
$979,000
38 LONGSHORE WAY
Whitby, Ontario, Ontario, L1N0M1
MLS® Number: E12231261
Property description
Welcome To 38 Longshore Way! A Modern Open Concept 3 Bedroom Townhome With A Large Media/Family Room & Brand New Finished Basement! This Home Has Many Beautiful Finishes Including 9 Ft. Ceilings, A Gorgeous Modern Kitchen With Granite Countertop, Black S/S Appliances, Large Breakfast Bar, Tiled Backsplash, Oak Staircase W/ Metal Pickets And Laminate Flooring Throughout Main Floor/Upstairs Hallway/Media Room & Much More! The Master Bedroom Has Walk-In Closet With B/I Organizers & Features A 4Pc Ensuite With Frameless Glass Shower & Soaker Tub! Media Room Is Perfect For Working From Home! This Is One Of The Few Units In This Quiet Complex With A Large Deep Lot Creating A Spacious Private Backyard! Great For Entertaining Guests Or Relaxation! This Home Is Steps Away From Many Amenities Such As Shops, Parks, Schools, Marina, Waterfront Trails & The Whitby Go Station! Mins To 401/412! Its A Rare Opportunity To Live By The Lake In This Desirable & Prestigious Family Friendly Neighborhood Of Whitby Shores! A Must See!!!
Building information
Type
*****
Amenities
*****
Appliances
*****
Basement Development
*****
Basement Type
*****
Construction Style Attachment
*****
Cooling Type
*****
Exterior Finish
*****
Fireplace Present
*****
FireplaceTotal
*****
Flooring Type
*****
Foundation Type
*****
Half Bath Total
*****
Heating Fuel
*****
Heating Type
*****
Size Interior
*****
Stories Total
*****
Utility Water
*****
Land information
Sewer
*****
Size Depth
*****
Size Frontage
*****
Size Irregular
*****
Size Total
*****
Rooms
Main level
Kitchen
*****
Dining room
*****
Living room
*****
Second level
Media
*****
Bedroom 3
*****
Bedroom 2
*****
Primary Bedroom
*****
Main level
Kitchen
*****
Dining room
*****
Living room
*****
Second level
Media
*****
Bedroom 3
*****
Bedroom 2
*****
Primary Bedroom
*****
Courtesy of HOMELIFE/CHAMPIONS REALTY INC.
Book a Showing for this property
Please note that filling out this form you'll be registered and your phone number without the +1 part will be used as a password.
