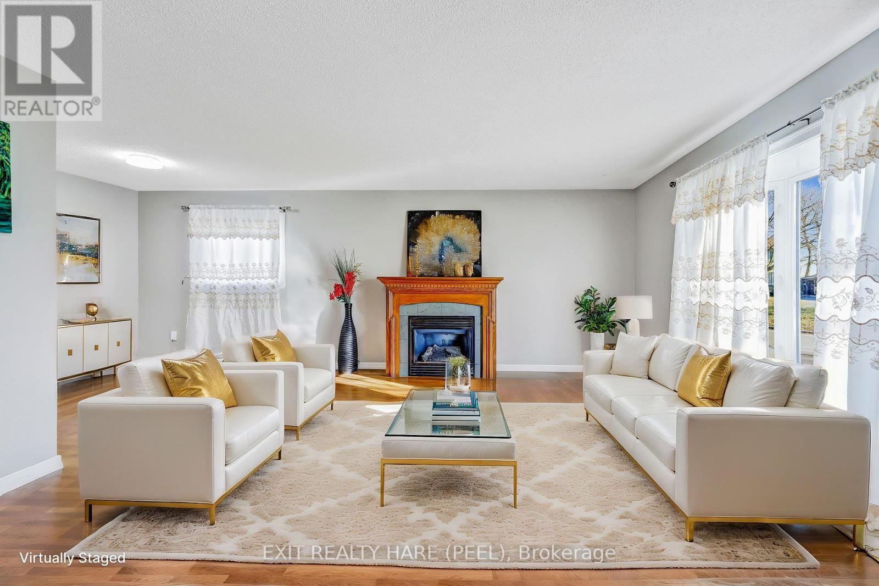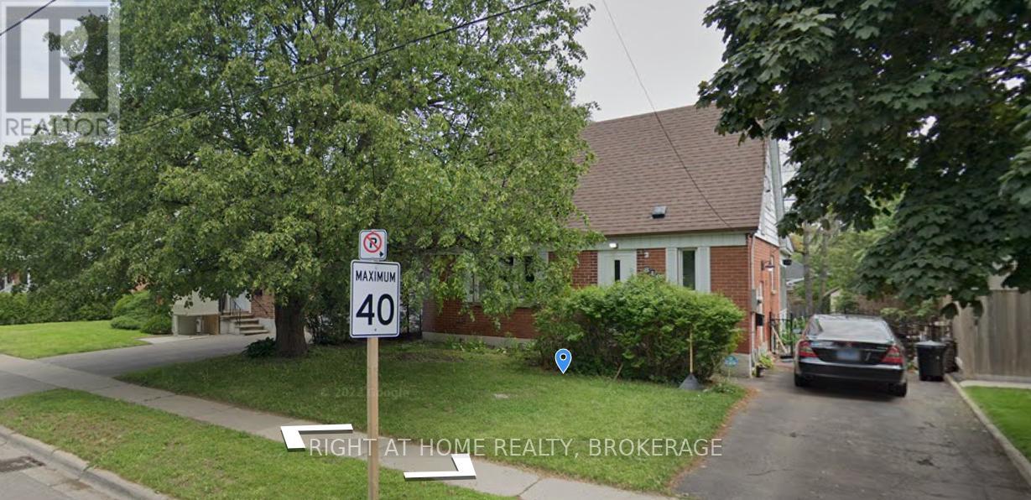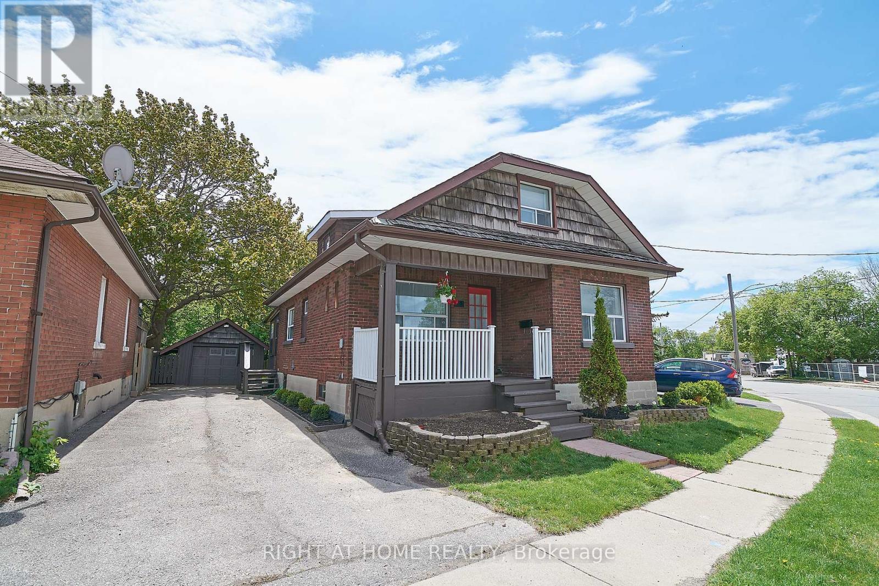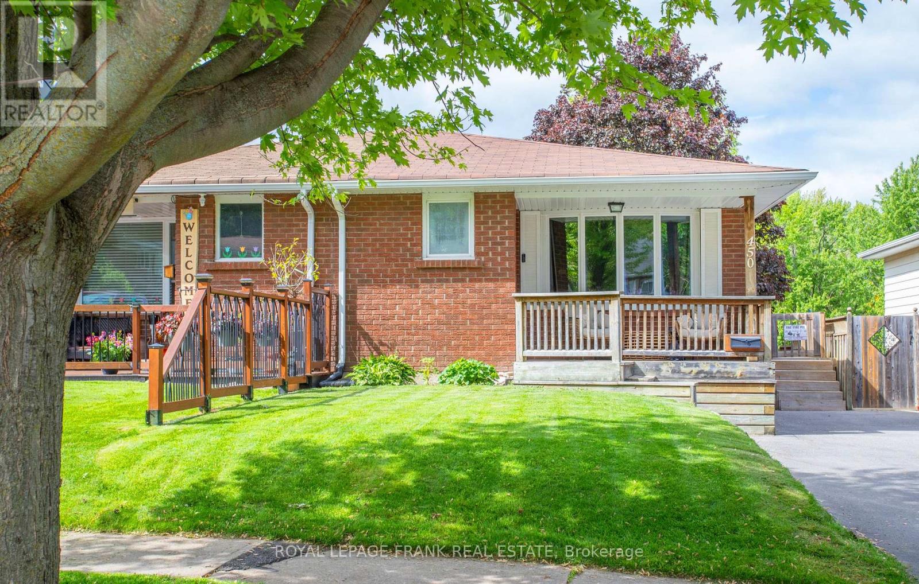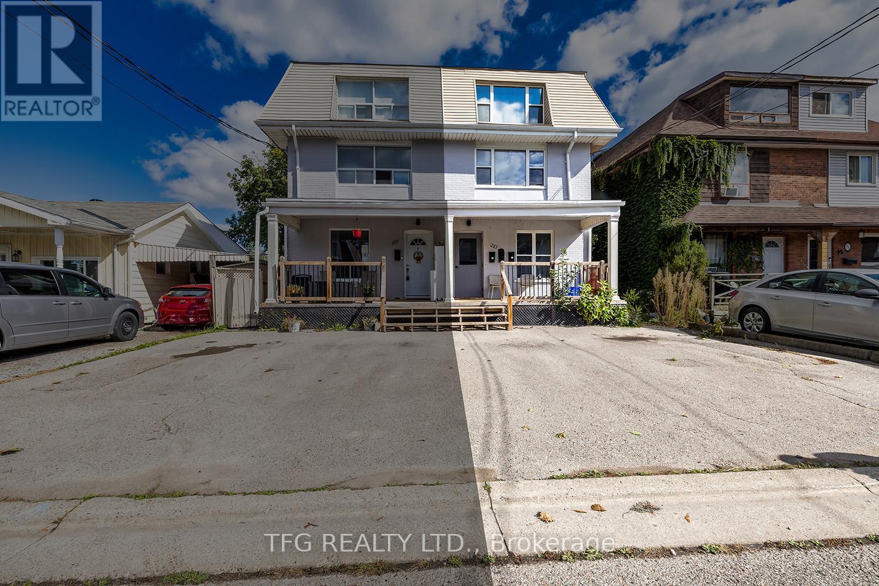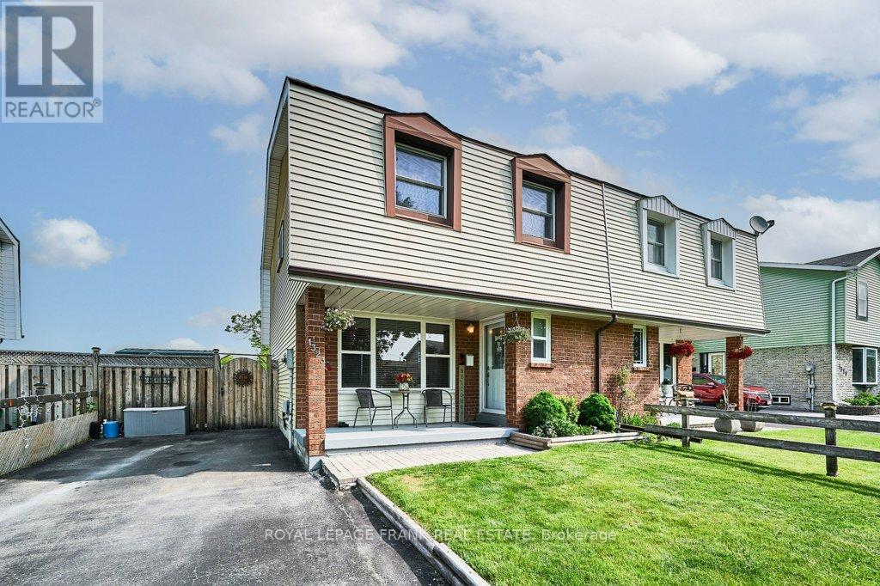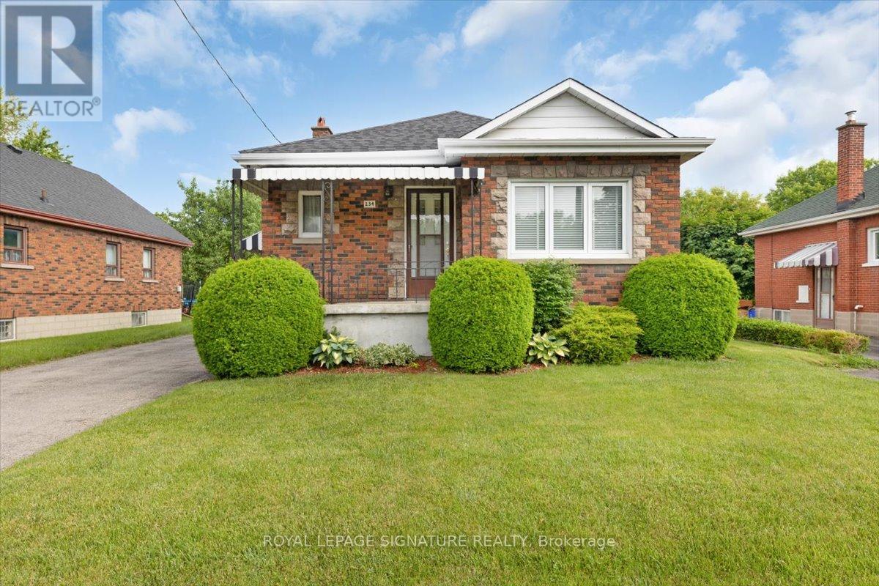Free account required
Unlock the full potential of your property search with a free account! Here's what you'll gain immediate access to:
- Exclusive Access to Every Listing
- Personalized Search Experience
- Favorite Properties at Your Fingertips
- Stay Ahead with Email Alerts
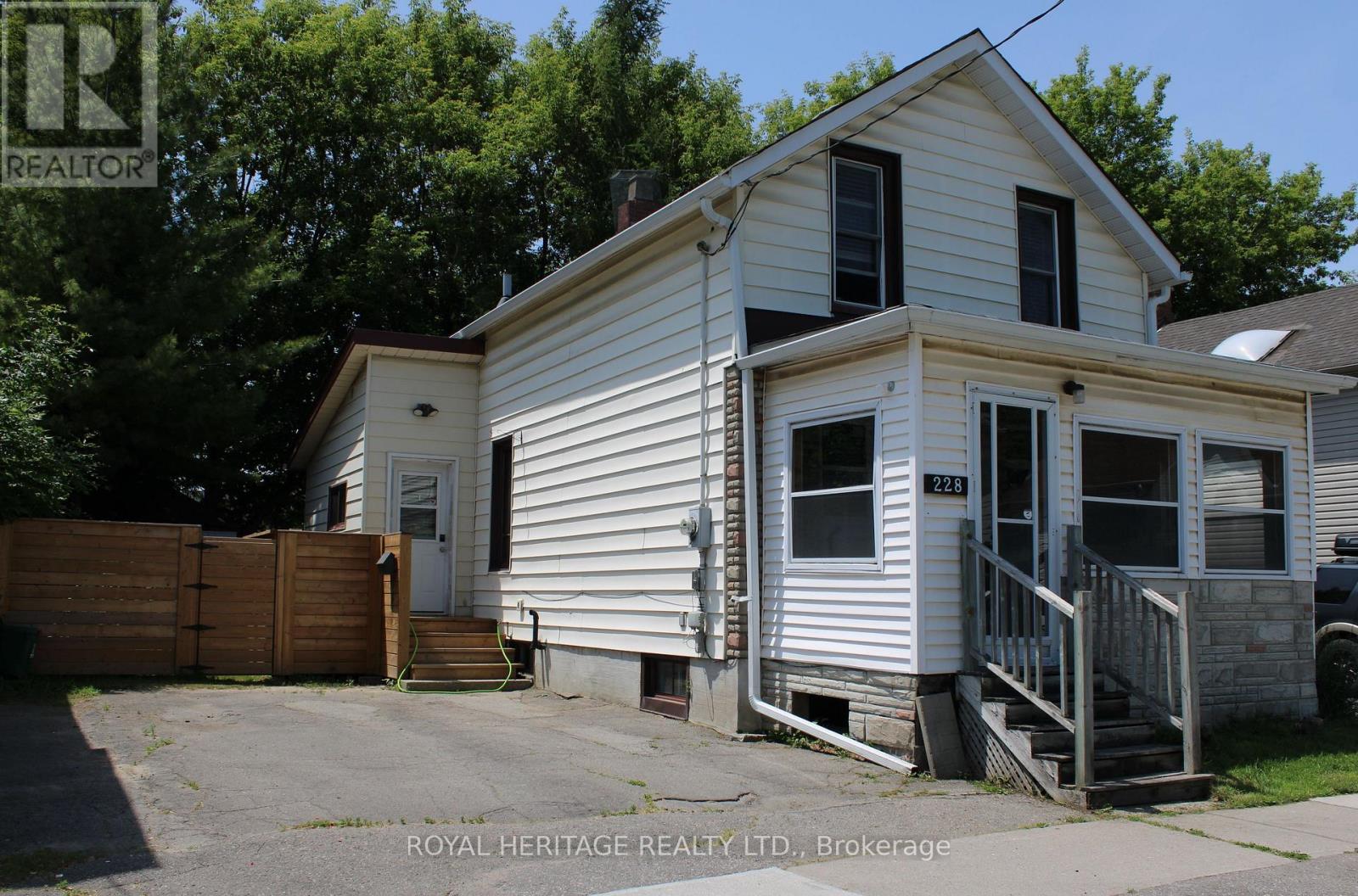

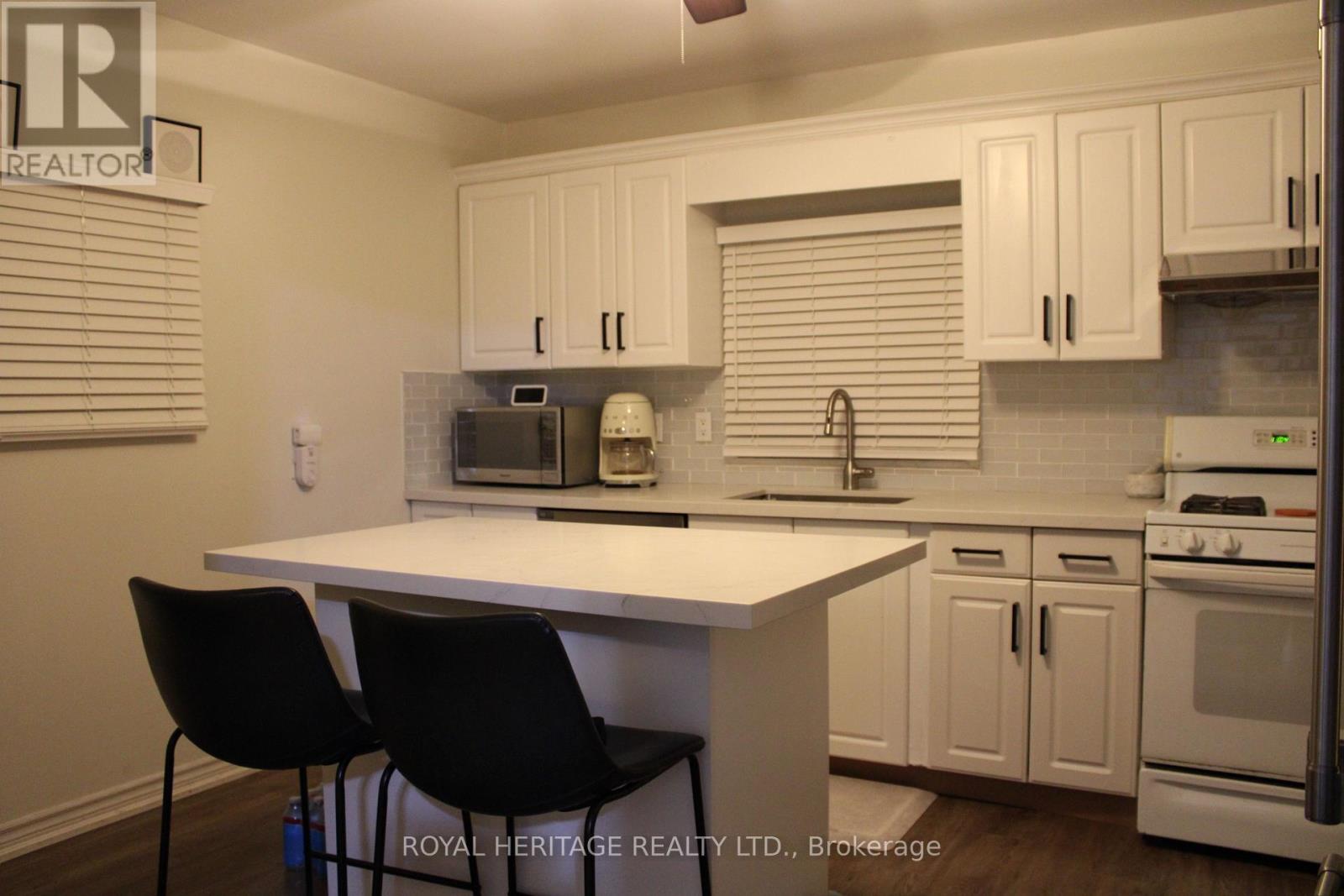

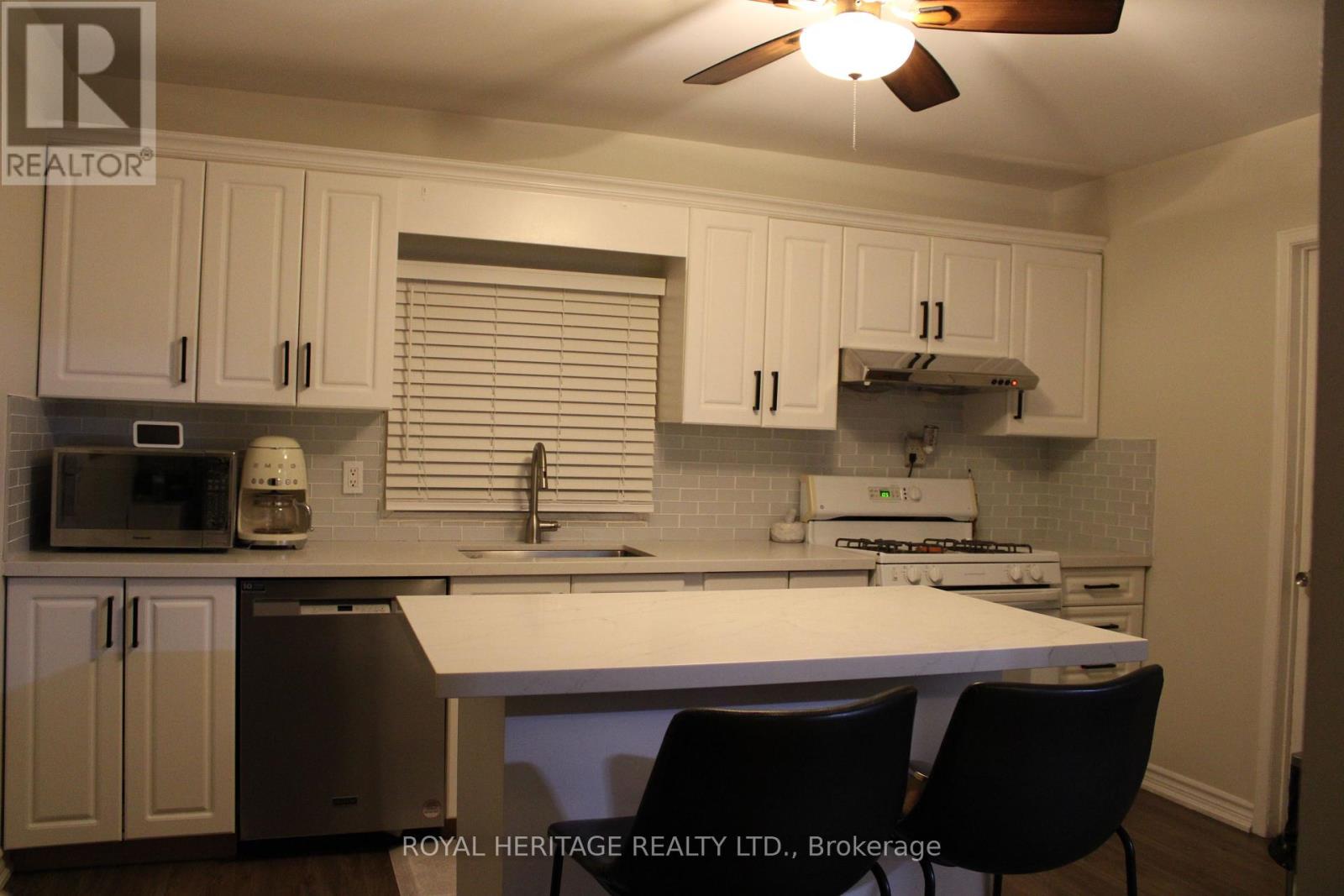
$609,000
228 COURT STREET
Oshawa, Ontario, Ontario, L1H4W7
MLS® Number: E12228707
Property description
Welcome To 228 Court Street Located In The Heart Of Oshawa. This Charming Two Bedroom, Two Bathroom Home Is Stylishly Renovated Throughout. It Is Move In Ready. The Kitchen, With It's Natural Light And Modern Island, Creates A Warm And Welcoming Atmosphere, Perfect For Entertaining. The Living Areas Are Spatious With An Added Bonus Of A Private Sunroom. The Laundry Is Conveniently Located On The Main Level. The Backyard Is Fenced In, Very Private With A Large Deck, Perfect For BBQs And Hosting Family And Friends. This Lovely Home Is Just Minutes From Highway 401 And Go Transit. This Great Central Location In The Heart Of Oshawa Is Conveniently Close To Schools, Shopping, And Public Transit. Located Within Walking Distance To Sunnyside Park and the Tribute Center. Don't Miss Out!!!
Building information
Type
*****
Appliances
*****
Basement Development
*****
Basement Type
*****
Construction Style Attachment
*****
Cooling Type
*****
Exterior Finish
*****
Fire Protection
*****
Flooring Type
*****
Foundation Type
*****
Heating Fuel
*****
Heating Type
*****
Size Interior
*****
Stories Total
*****
Utility Water
*****
Land information
Amenities
*****
Fence Type
*****
Sewer
*****
Size Depth
*****
Size Frontage
*****
Size Irregular
*****
Size Total
*****
Rooms
Main level
Sunroom
*****
Family room
*****
Living room
*****
Kitchen
*****
Second level
Primary Bedroom
*****
Bedroom 2
*****
Main level
Sunroom
*****
Family room
*****
Living room
*****
Kitchen
*****
Second level
Primary Bedroom
*****
Bedroom 2
*****
Main level
Sunroom
*****
Family room
*****
Living room
*****
Kitchen
*****
Second level
Primary Bedroom
*****
Bedroom 2
*****
Main level
Sunroom
*****
Family room
*****
Living room
*****
Kitchen
*****
Second level
Primary Bedroom
*****
Bedroom 2
*****
Main level
Sunroom
*****
Family room
*****
Living room
*****
Kitchen
*****
Second level
Primary Bedroom
*****
Bedroom 2
*****
Courtesy of ROYAL HERITAGE REALTY LTD.
Book a Showing for this property
Please note that filling out this form you'll be registered and your phone number without the +1 part will be used as a password.

