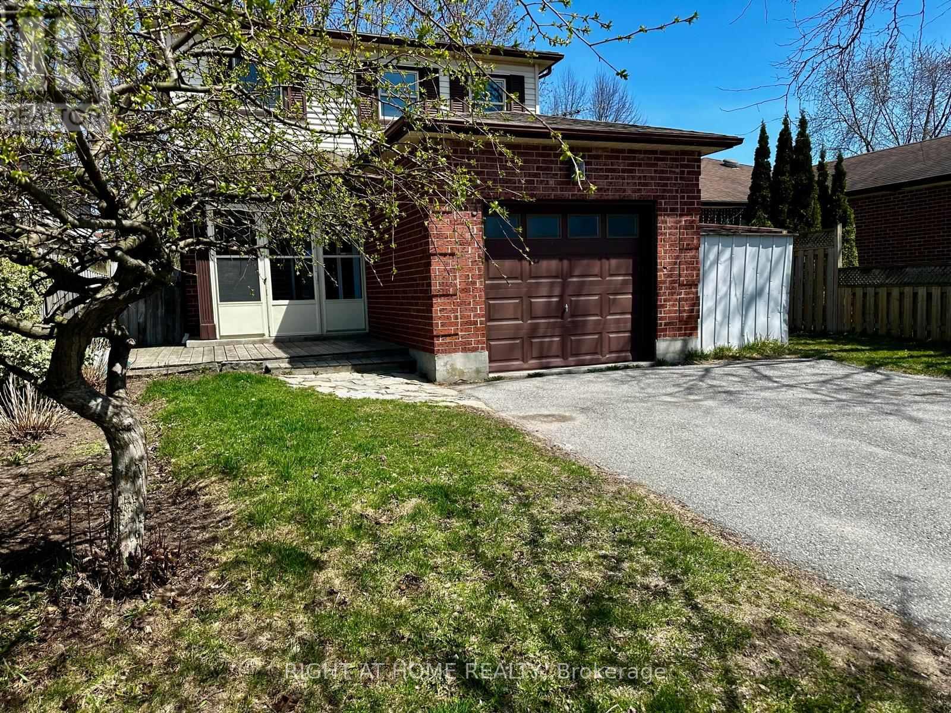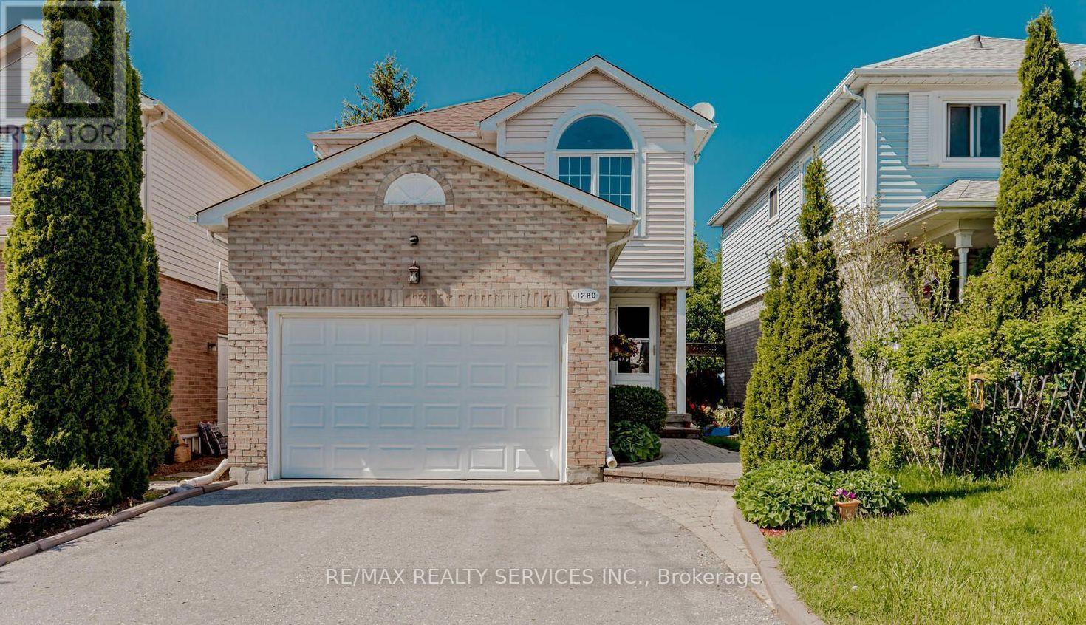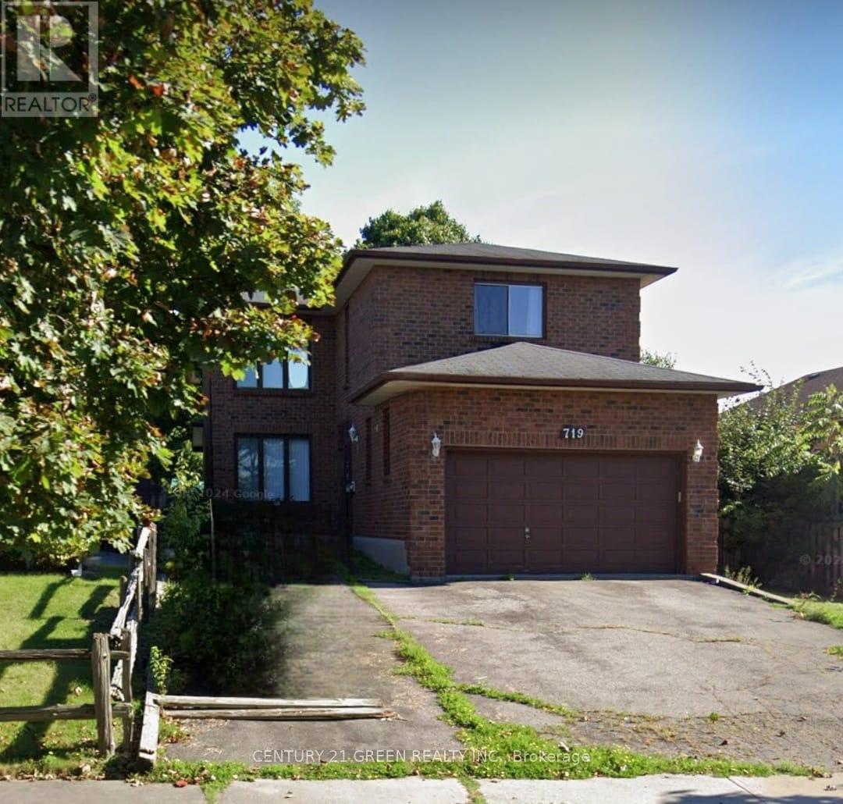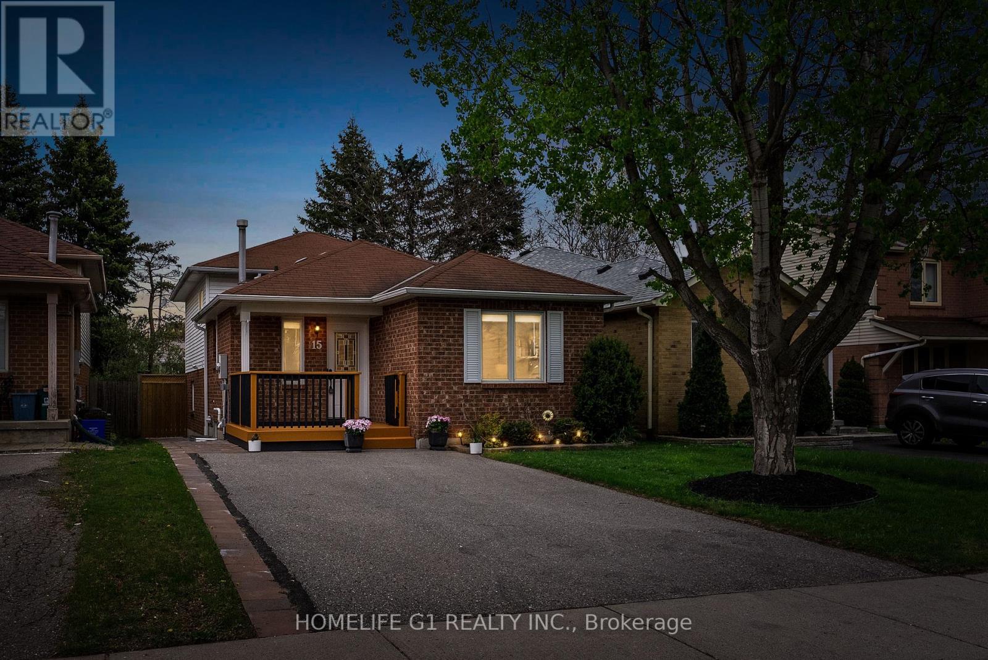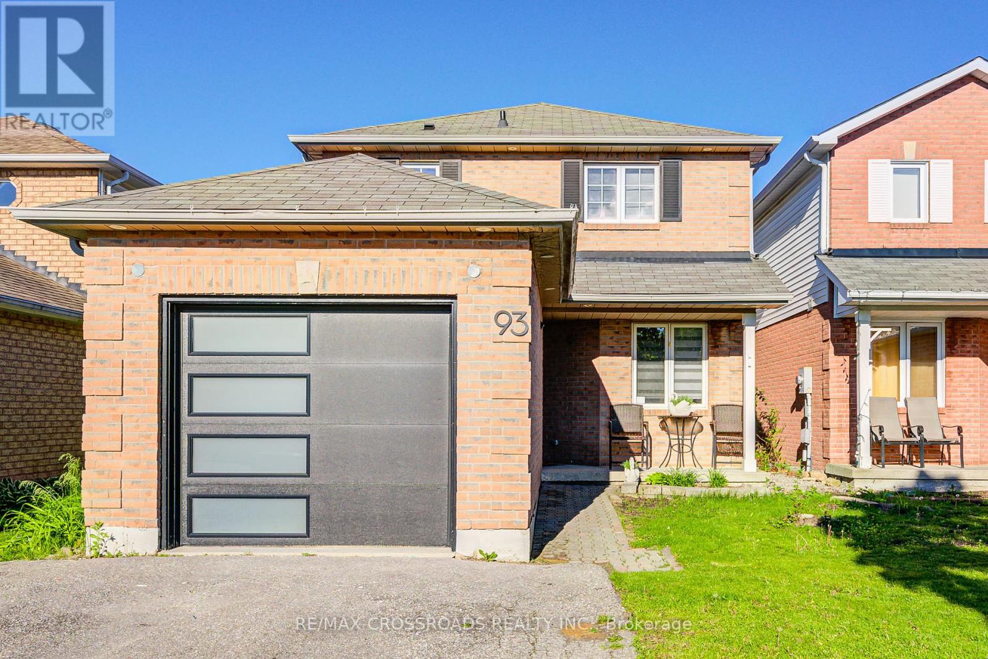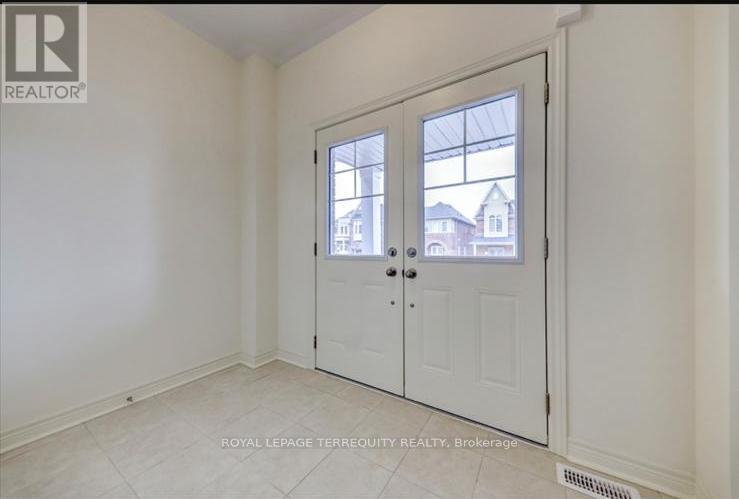Free account required
Unlock the full potential of your property search with a free account! Here's what you'll gain immediate access to:
- Exclusive Access to Every Listing
- Personalized Search Experience
- Favorite Properties at Your Fingertips
- Stay Ahead with Email Alerts
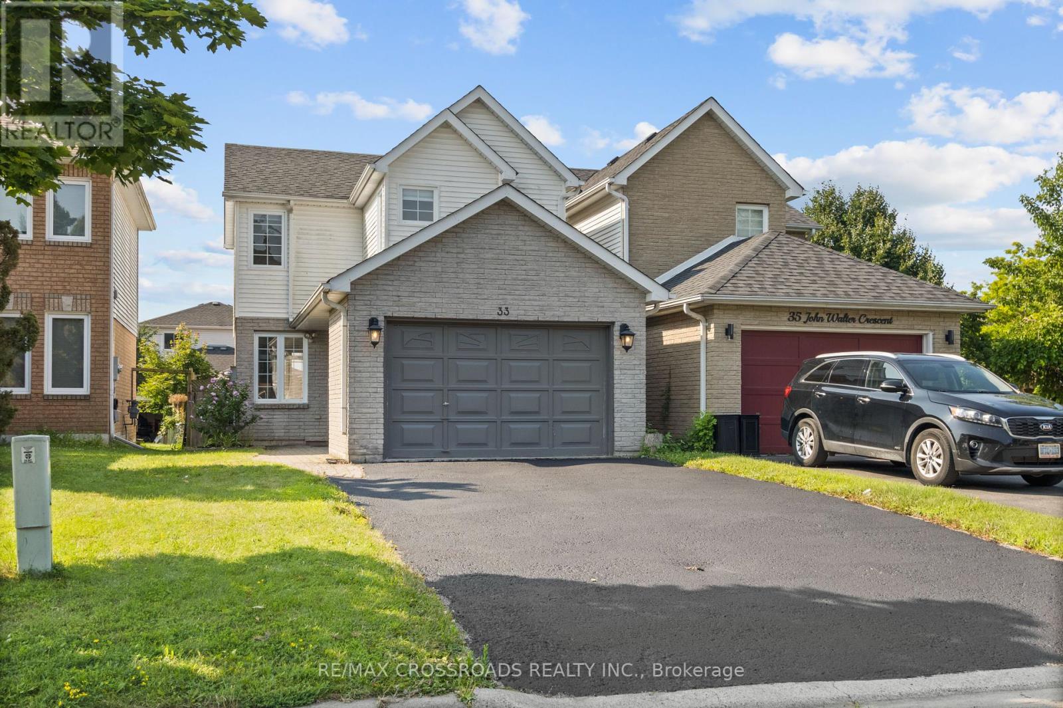
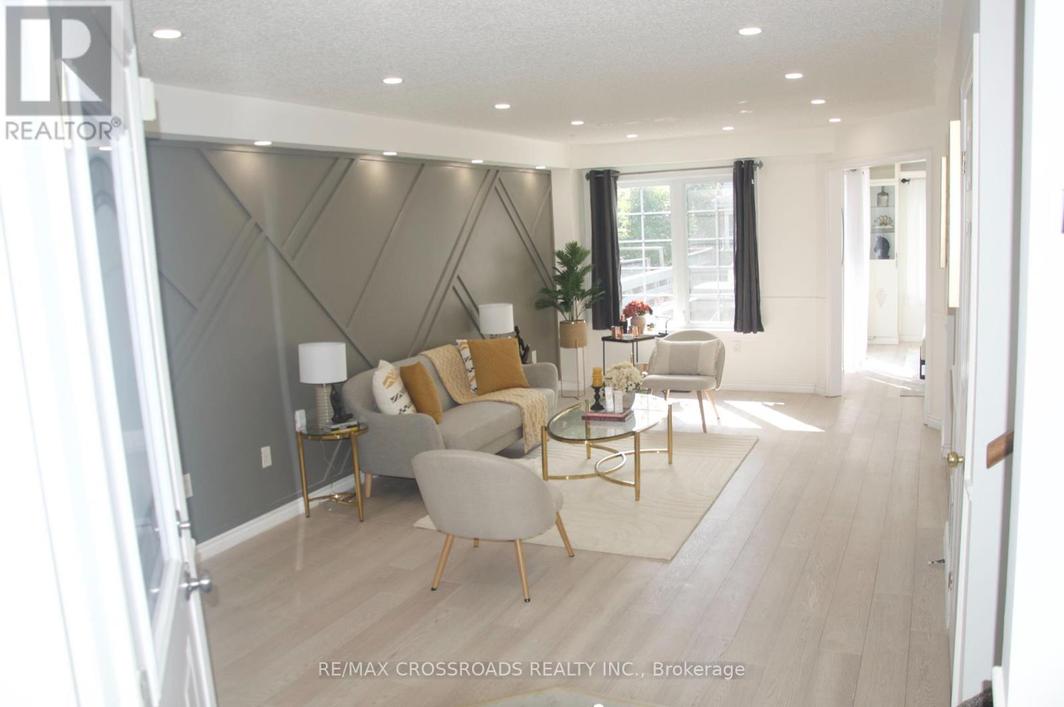
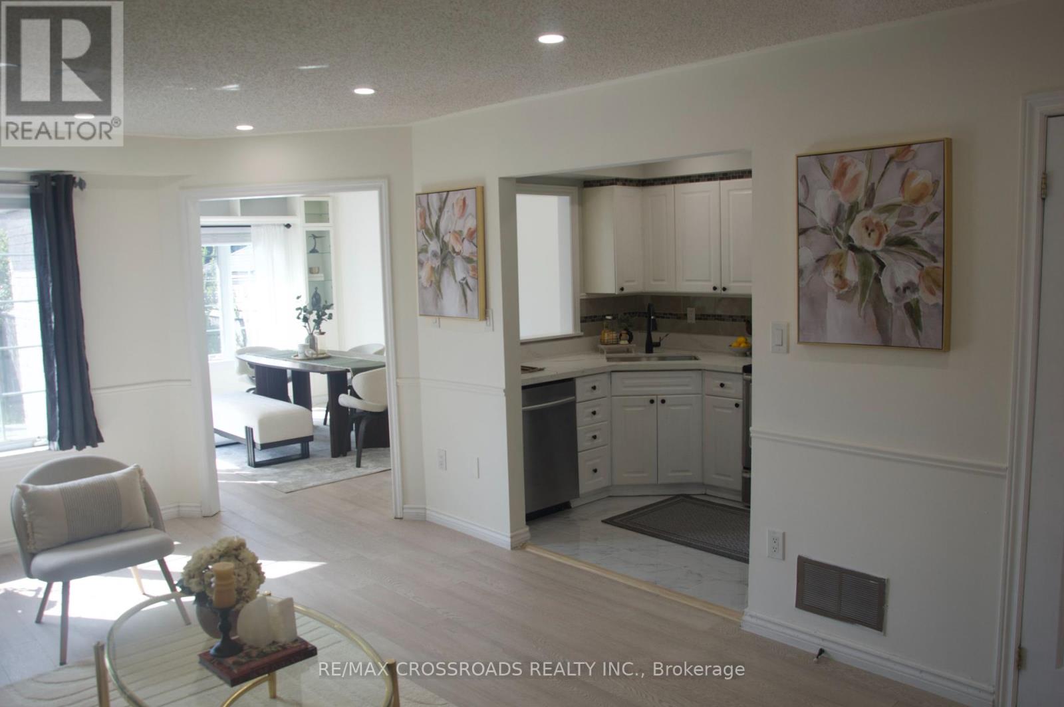
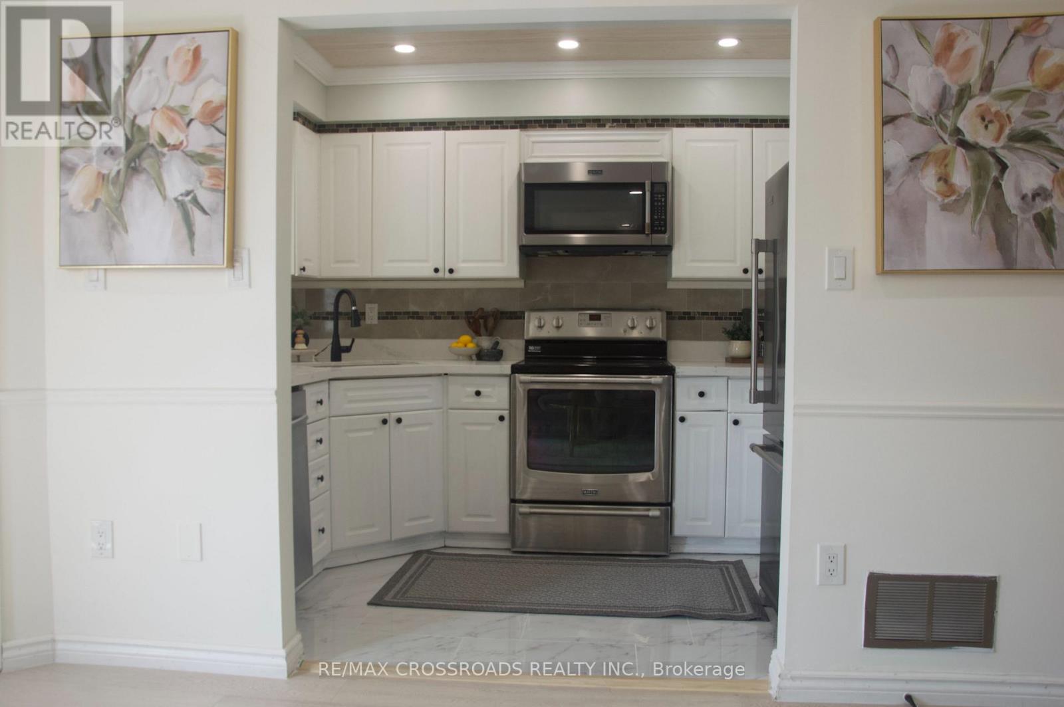
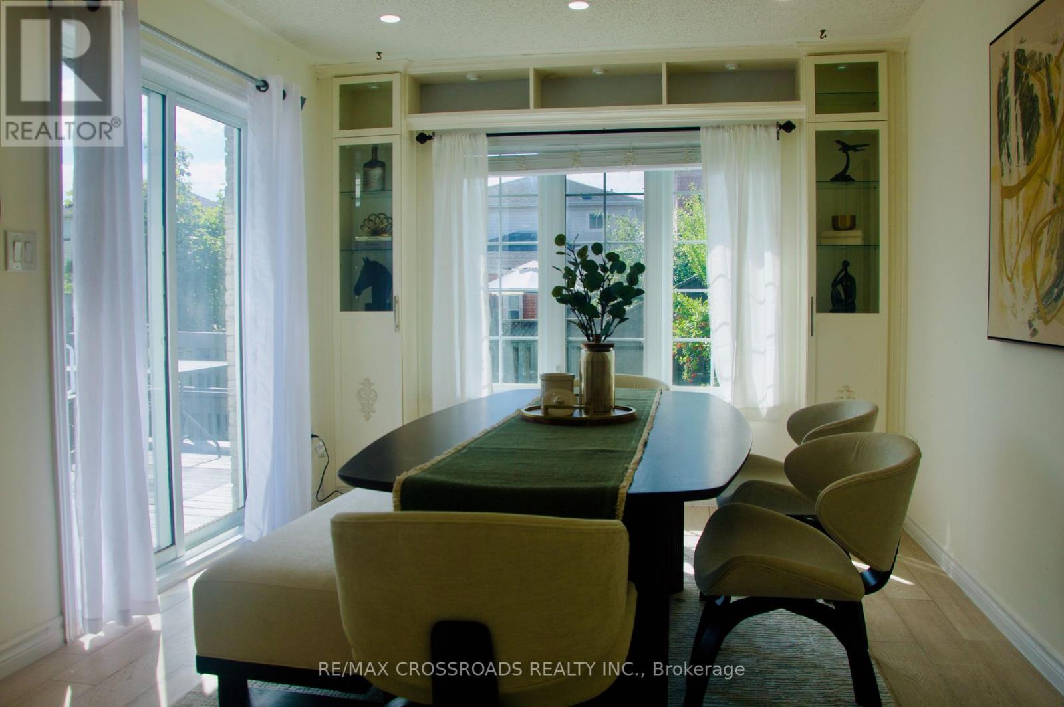
$799,000
33 JOHN WALTER CRESCENT
Clarington, Ontario, Ontario, L1E2W6
MLS® Number: E12225582
Property description
Move In And Enjoy This Detached Home, Where A Sunlit Interior Beautifully Complements The Generous Open Layout. Freshly Painted Throughout, With Thousands Invested in Premium Upgrades. This Charming 3-Bedroom, 4-Bathroom Residence Is Situated In The Highly Sought-After Area Of Courtice. Features A Very Functional Layout With An Inviting Foyer That Leads To A Luminous Living Room Seamlessly Connected To A Modern Kitchen, Which Boasts Brand-New Quartz Countertops. Adjacent To The Kitchen Is A Cozy Dinette Area, Ideal For Family Gatherings Or As A Formal Dining Room For Special Occasions. Enjoy Effortless Indoor-Outdoor Living With A Sliding Glass Door That Opens To A Deck And A Fenced Yard. Primary Bedroom With A Walk-Through Closet And An Ensuite Bathroom. The Finished Basement Offers Additional Living Space With A Bedroom And A 3-Piece Bathroom. Close To Shopping, Parks, Schools And 401 & 418. This Property Is Ready To Check All Your Boxes And Become Your Dream Home! ** This is a linked property.**
Building information
Type
*****
Appliances
*****
Basement Development
*****
Basement Type
*****
Construction Style Attachment
*****
Cooling Type
*****
Exterior Finish
*****
Fireplace Present
*****
Flooring Type
*****
Foundation Type
*****
Half Bath Total
*****
Heating Fuel
*****
Heating Type
*****
Size Interior
*****
Stories Total
*****
Utility Water
*****
Land information
Sewer
*****
Size Depth
*****
Size Frontage
*****
Size Irregular
*****
Size Total
*****
Rooms
Main level
Kitchen
*****
Dining room
*****
Living room
*****
Basement
Den
*****
Bedroom
*****
Second level
Bedroom
*****
Bedroom
*****
Primary Bedroom
*****
Courtesy of RE/MAX CROSSROADS REALTY INC.
Book a Showing for this property
Please note that filling out this form you'll be registered and your phone number without the +1 part will be used as a password.


