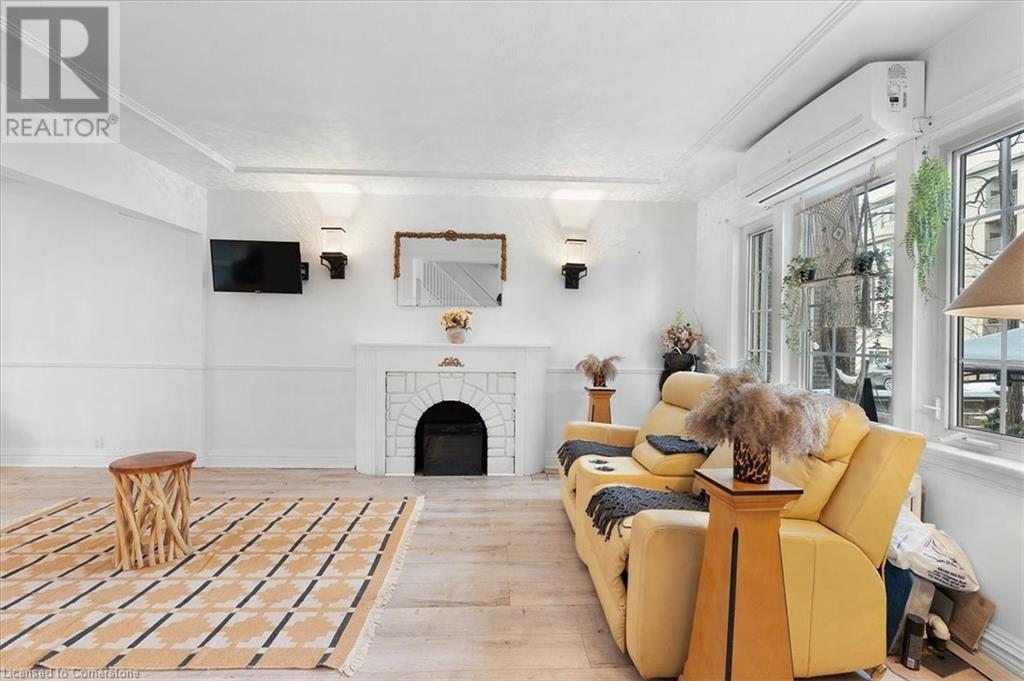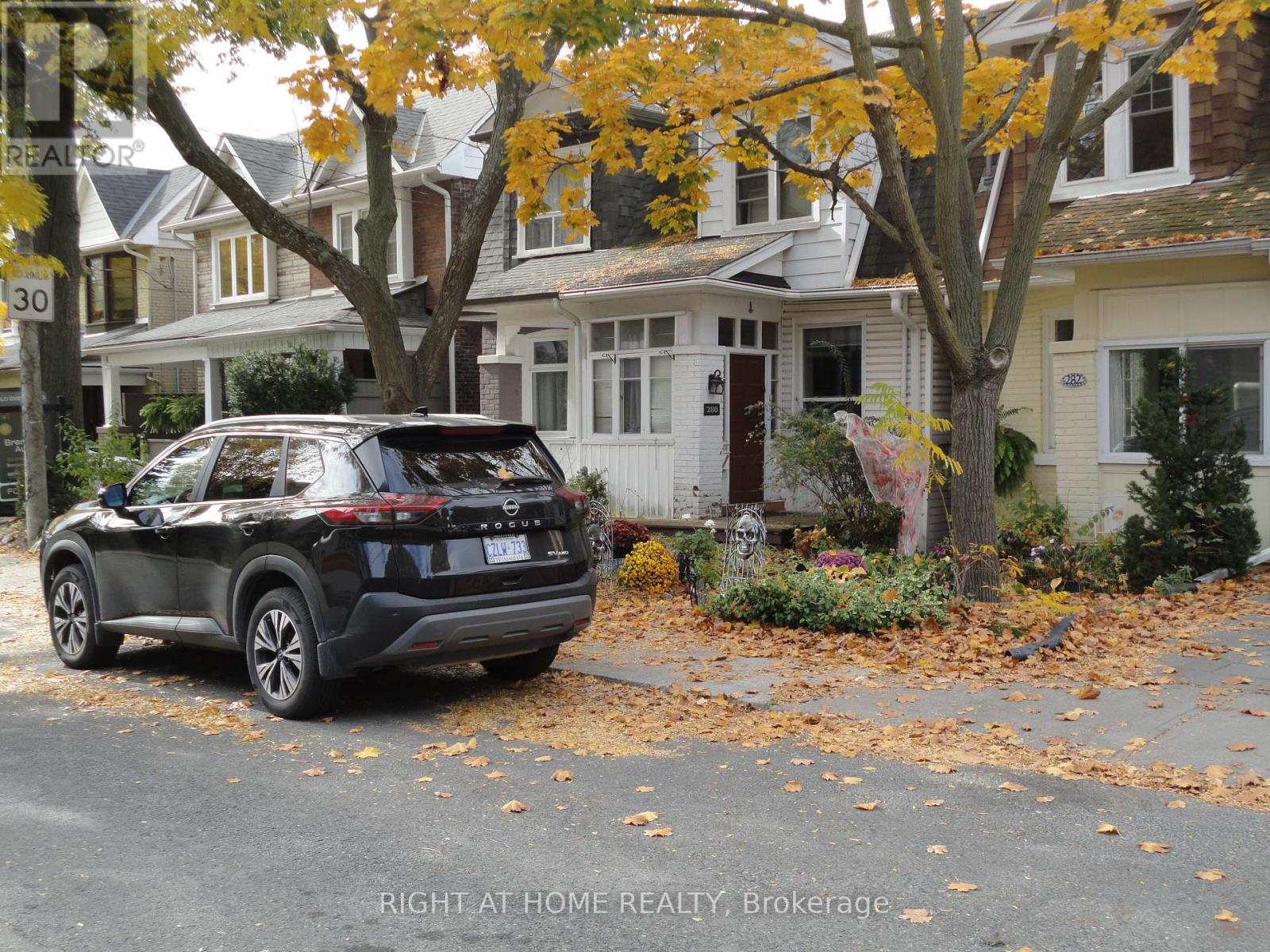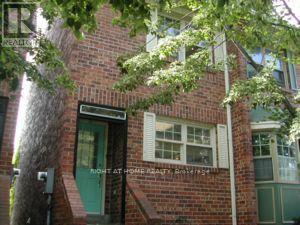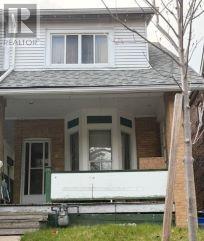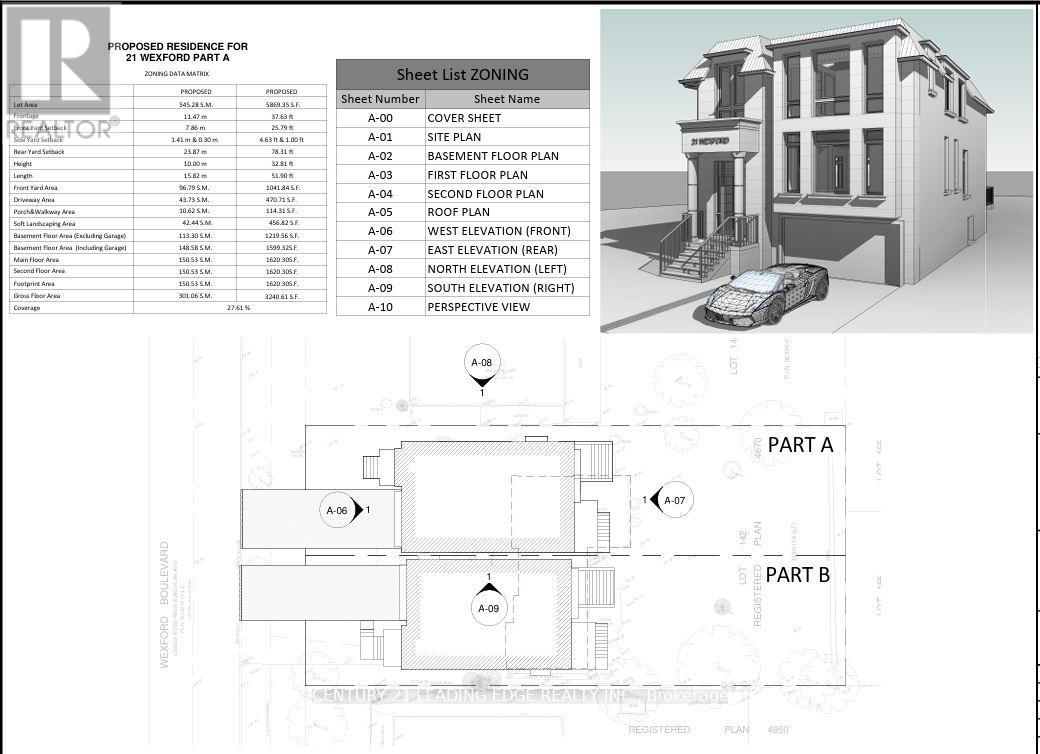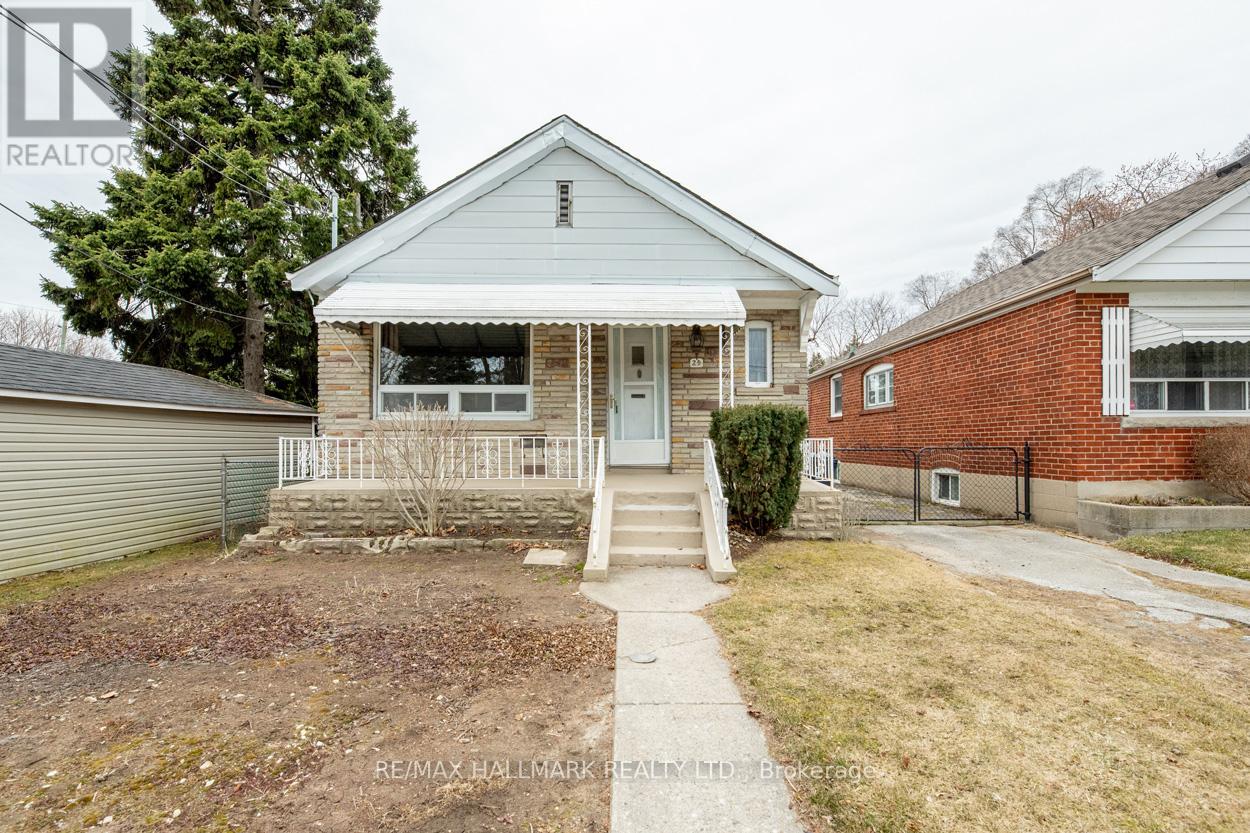Free account required
Unlock the full potential of your property search with a free account! Here's what you'll gain immediate access to:
- Exclusive Access to Every Listing
- Personalized Search Experience
- Favorite Properties at Your Fingertips
- Stay Ahead with Email Alerts
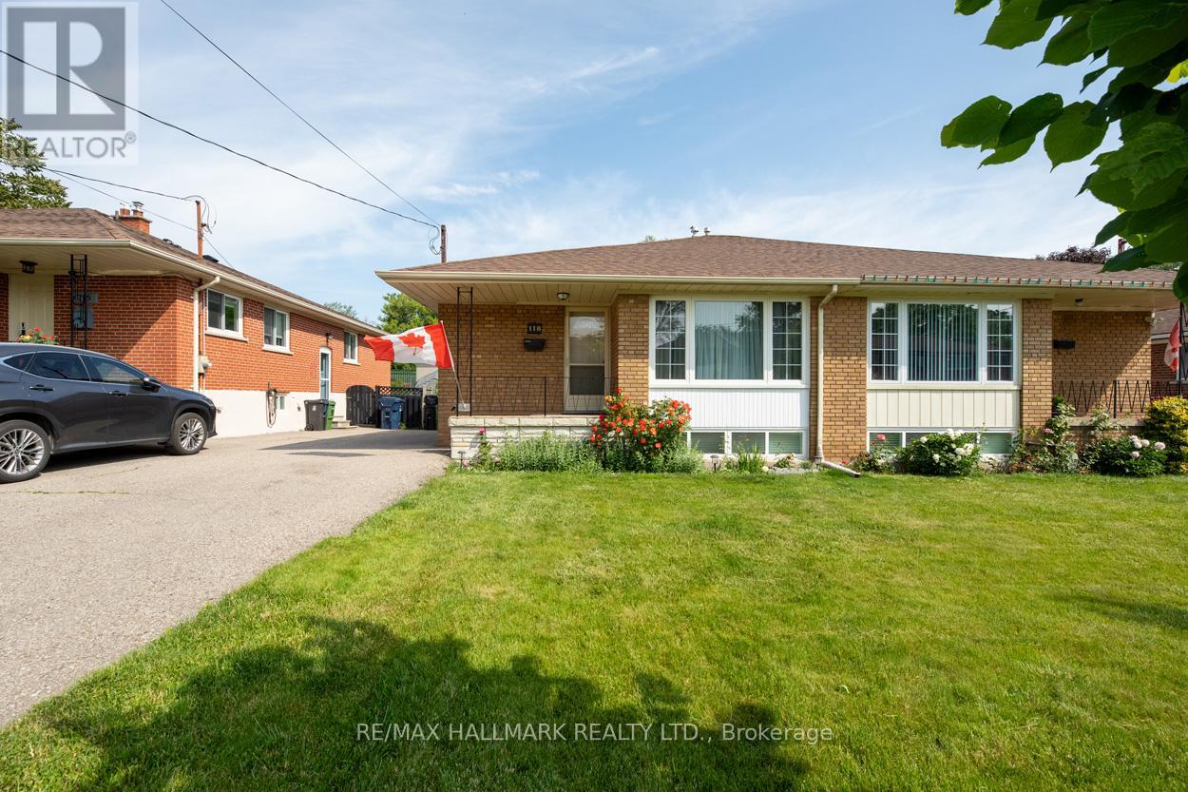
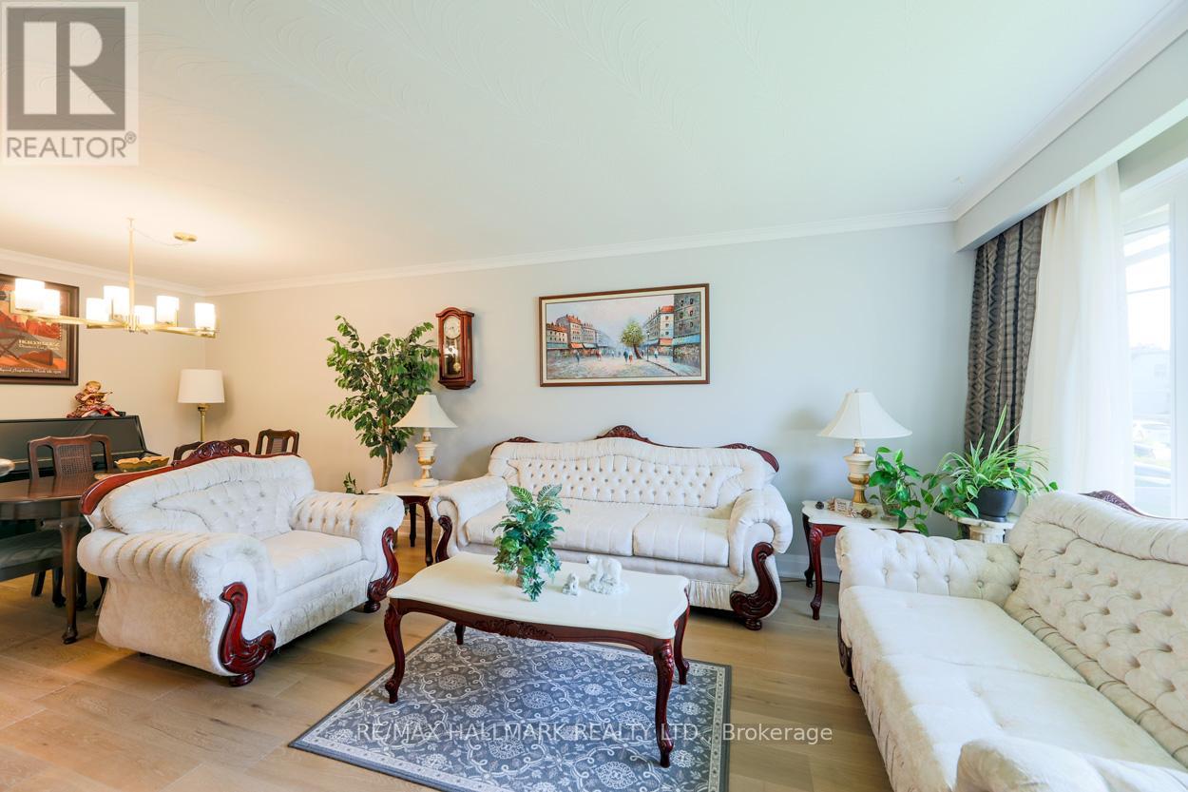

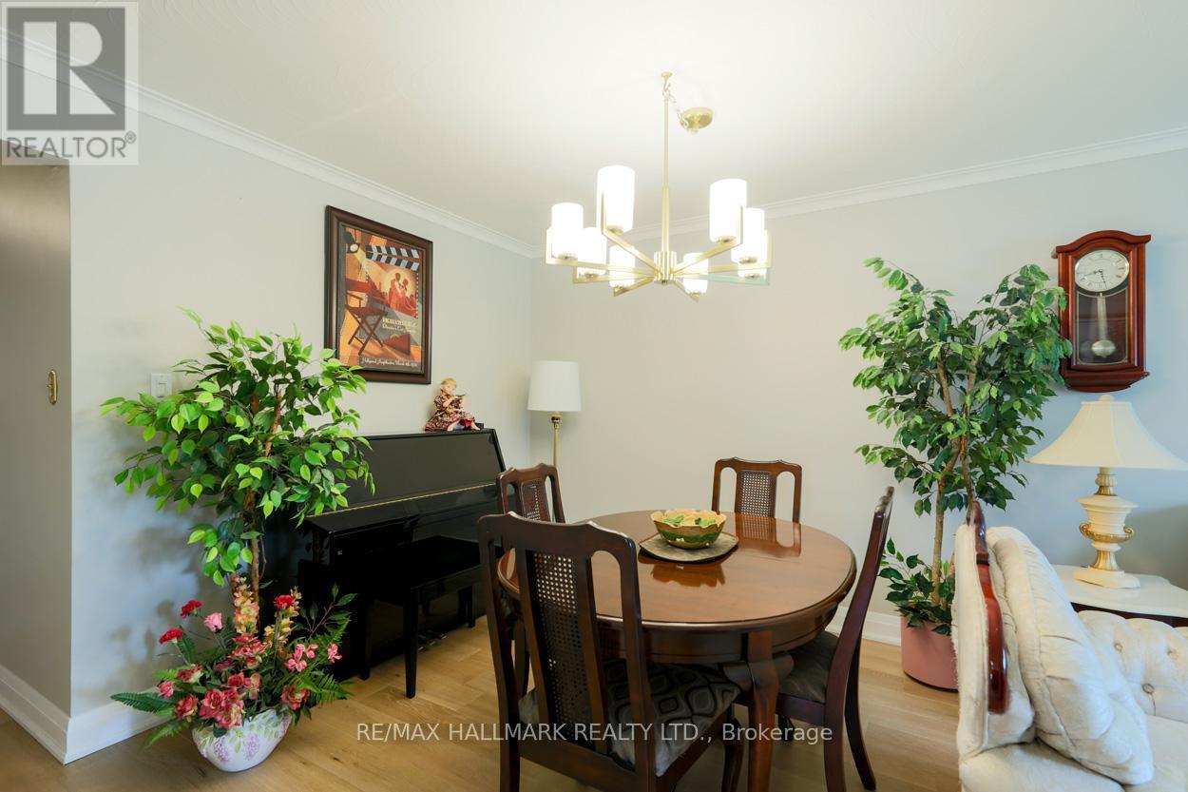
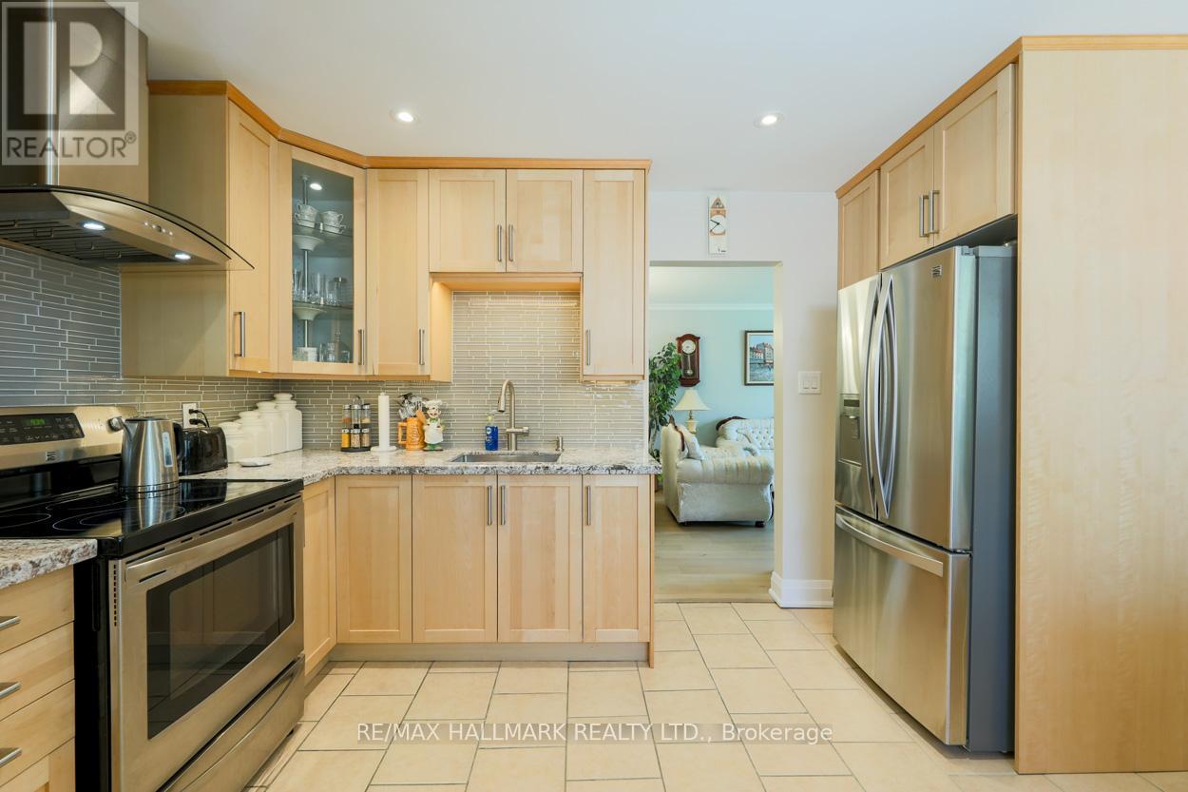
$988,000
118 NEWPORT AVENUE
Toronto, Ontario, Ontario, M1L1J5
MLS® Number: E12225304
Property description
For families in need of additional space, this remarkably well-maintained raised bungalow presents an exceptional opportunity. Upon entering, one is greeted by the warm hardwood floors and crown moulding. The main floor features three spacious bedrooms, providing ample space for family members, along with a 4-piece washroom. The kitchen stands out as the focal point of the home, showcasing elegant granite countertops, ample cupboards, and contemporary stainless steel appliances, along with a designated area ideal for enjoying morning coffee and breakfast. But thats not all! This property also includes a separate side entrance leading to a bright and airy in-law suite. This additional space is just as inviting, equipped with a full kitchen, sleek laminate flooring, a bedroom, and another 4-piece washroom, making it perfect for extended family or guests. The backyard offers a tranquil setting for creating lasting memories with family and friends. Its low-maintenance design allows for effortless enjoyment of the outdoor space. Conveniently located just steps away from public transit, schools, parks, and shopping, this home not only offers functionality but also a vibrant community lifestyle. Dont let this opportunity pass you bymake this wonderful home yours today!
Building information
Type
*****
Appliances
*****
Architectural Style
*****
Basement Features
*****
Basement Type
*****
Construction Style Attachment
*****
Cooling Type
*****
Exterior Finish
*****
Flooring Type
*****
Foundation Type
*****
Heating Fuel
*****
Heating Type
*****
Size Interior
*****
Stories Total
*****
Utility Water
*****
Land information
Sewer
*****
Size Depth
*****
Size Frontage
*****
Size Irregular
*****
Size Total
*****
Rooms
Main level
Bedroom 3
*****
Bedroom 2
*****
Primary Bedroom
*****
Kitchen
*****
Dining room
*****
Living room
*****
Basement
Laundry room
*****
Bedroom 4
*****
Kitchen
*****
Recreational, Games room
*****
Courtesy of RE/MAX HALLMARK REALTY LTD.
Book a Showing for this property
Please note that filling out this form you'll be registered and your phone number without the +1 part will be used as a password.
