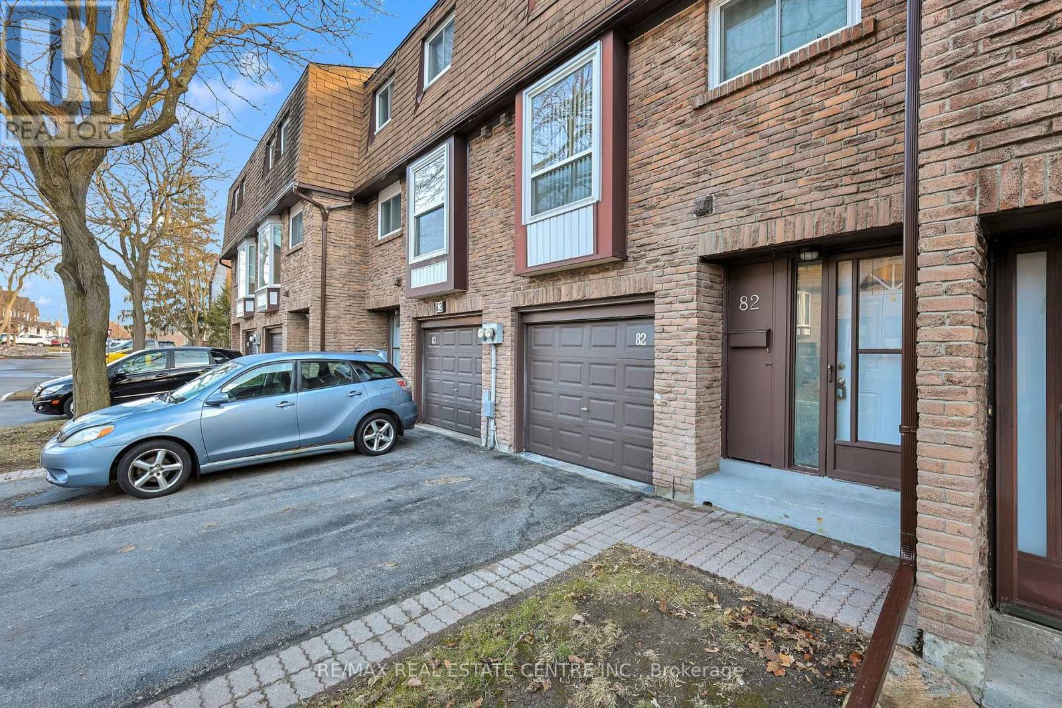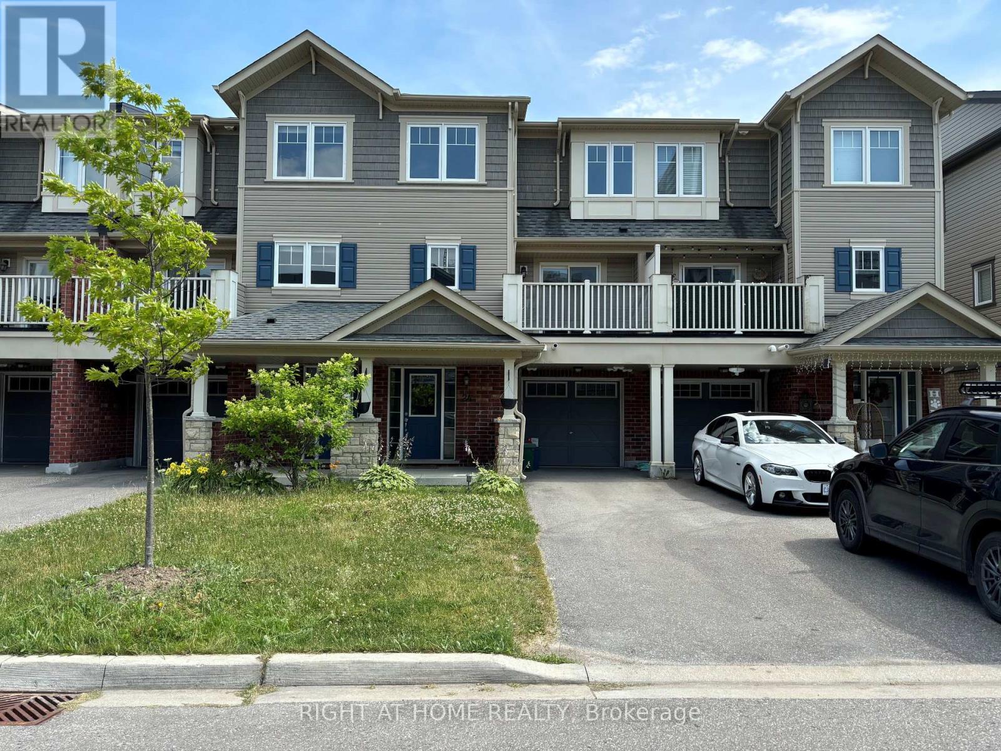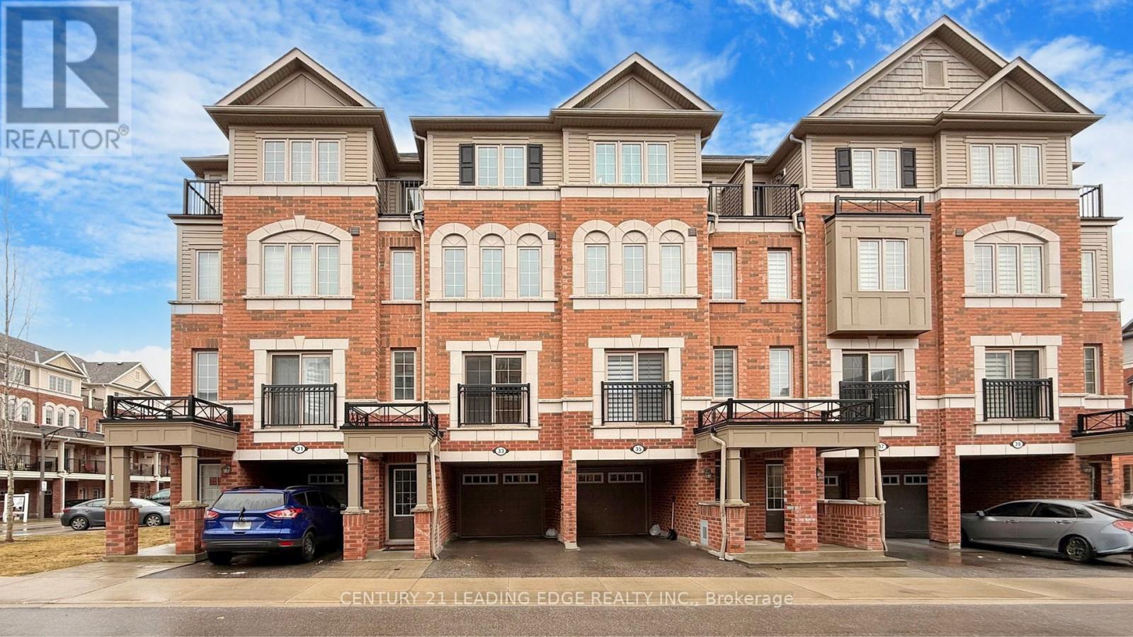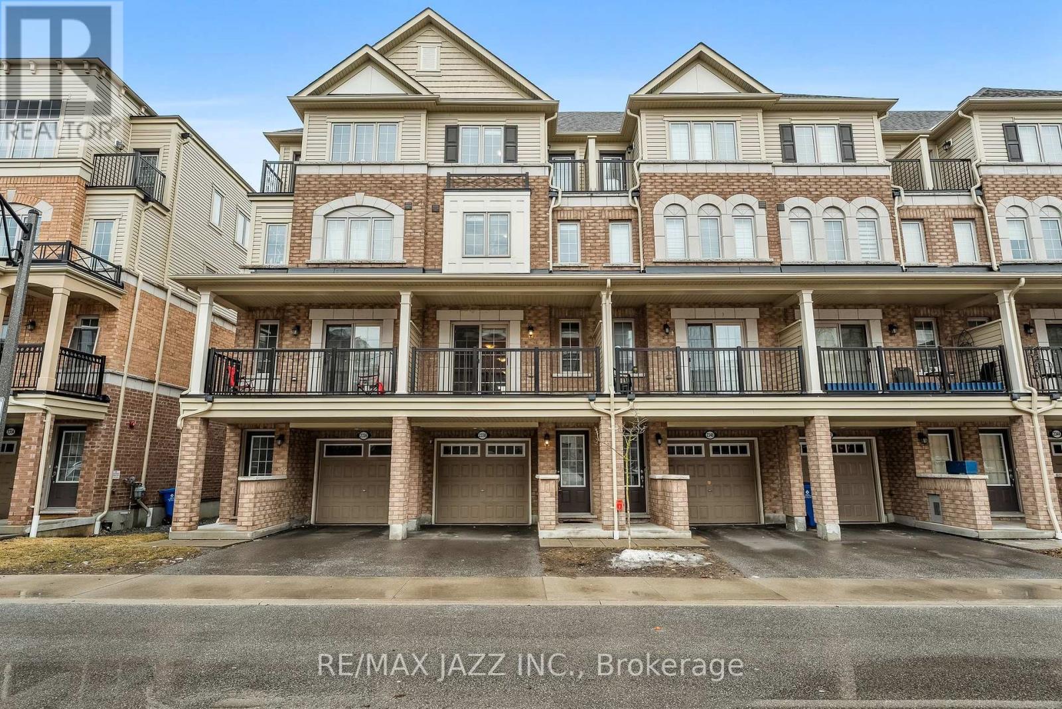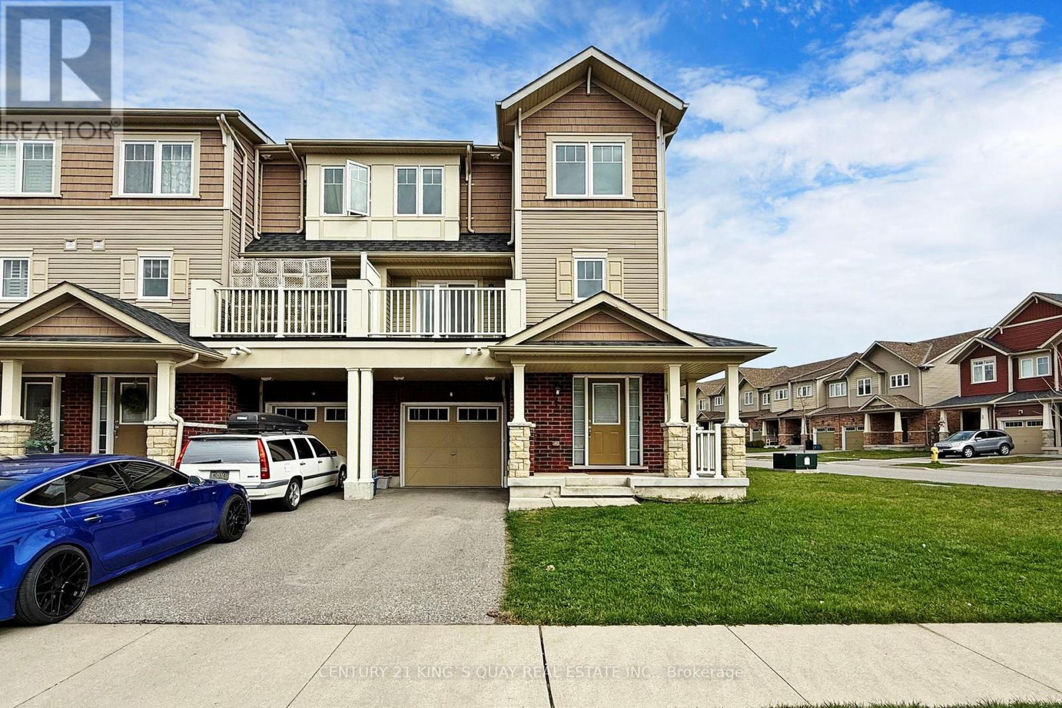Free account required
Unlock the full potential of your property search with a free account! Here's what you'll gain immediate access to:
- Exclusive Access to Every Listing
- Personalized Search Experience
- Favorite Properties at Your Fingertips
- Stay Ahead with Email Alerts
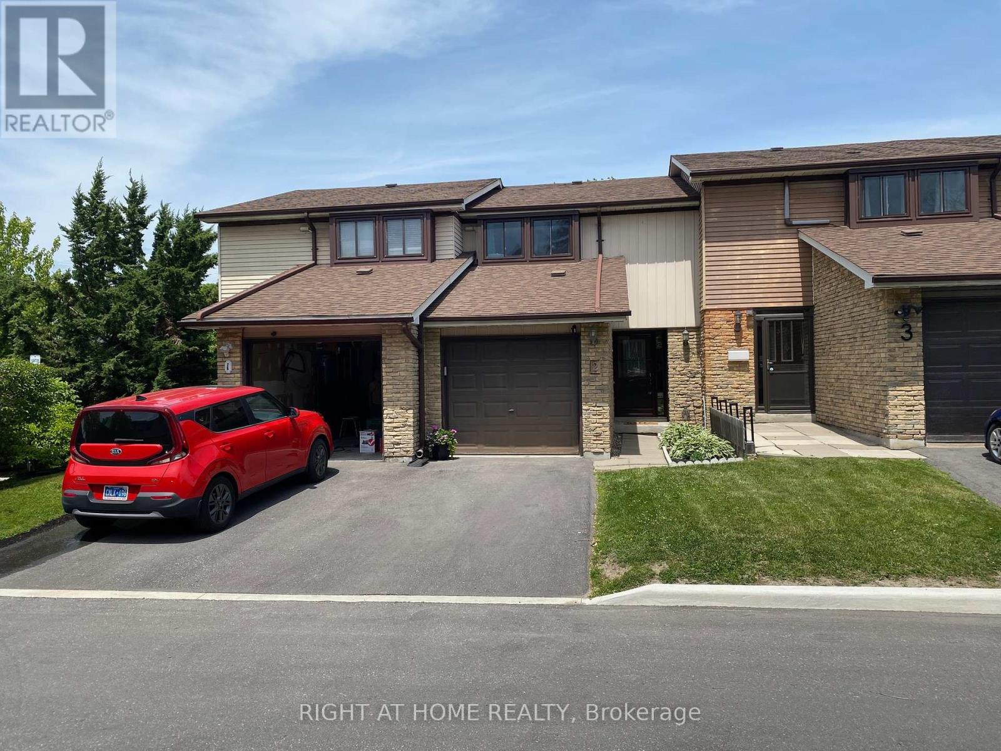
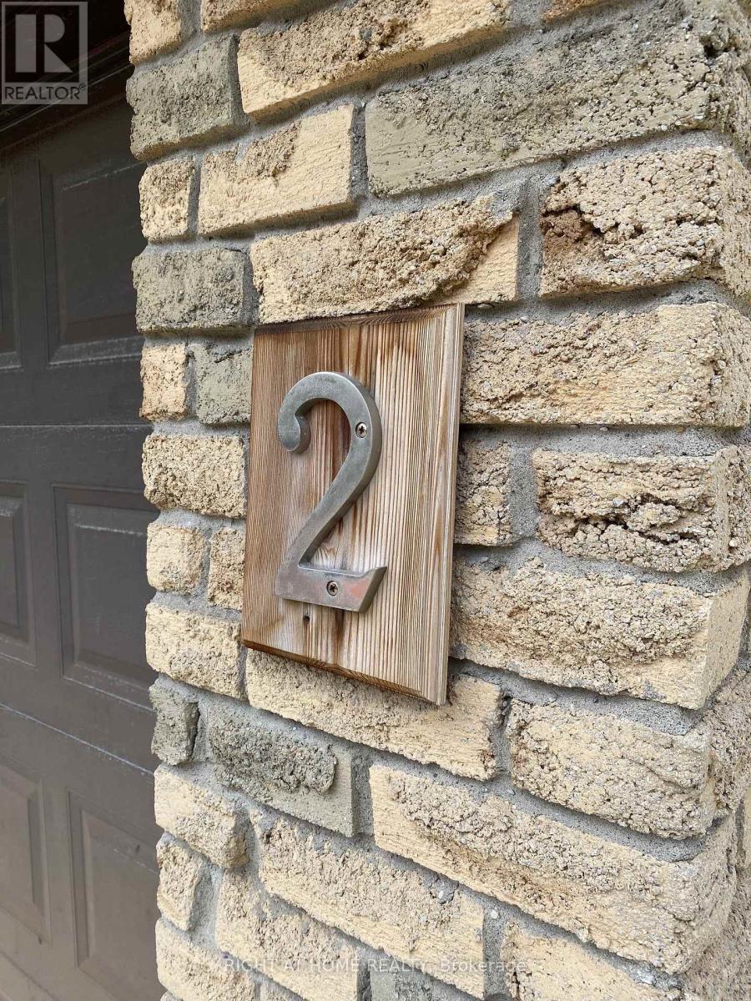
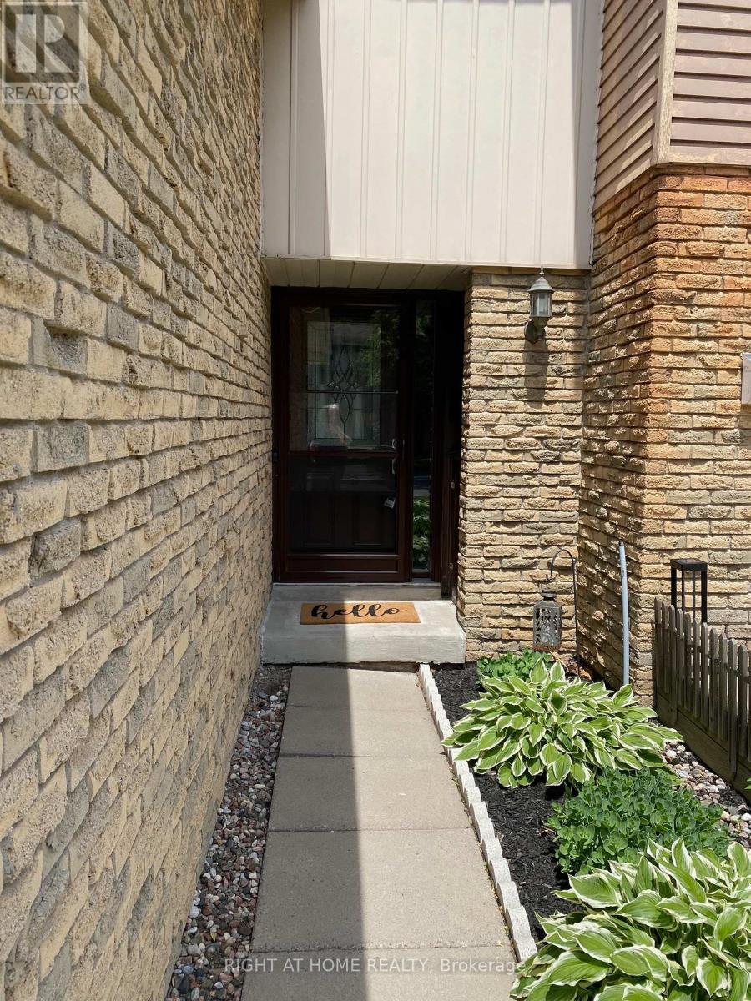
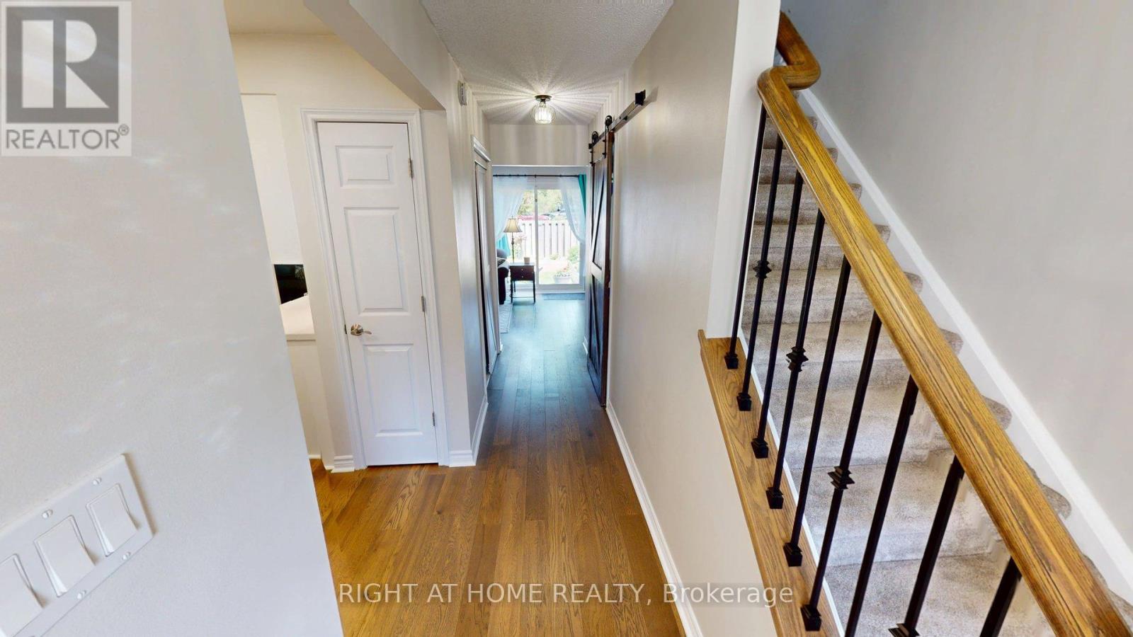
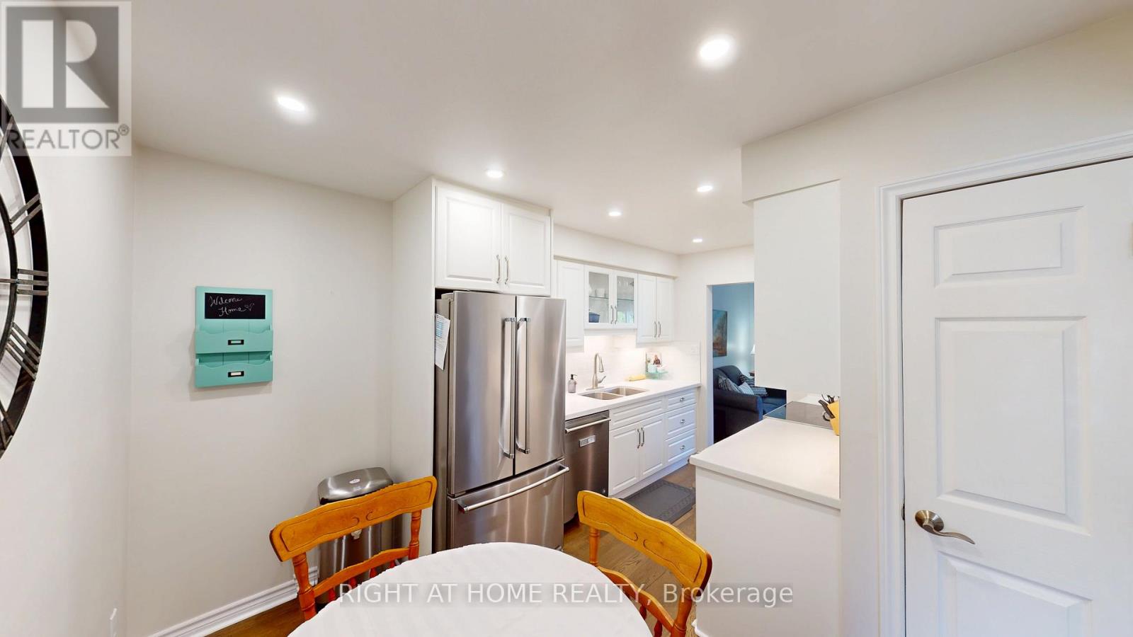
$599,900
2 - 221 ORMOND DRIVE
Oshawa, Ontario, Ontario, L1G6T7
MLS® Number: E12224247
Property description
Beautifully updated 3-bedroom townhome in North Oshawa's desirable family-friendly community! Thoughtfully renovated from top to bottom with over $55K in upgrades, including: full bathroom reno (2019), kitchen + main floor remodel with updated appliances (2020), finished basement with powder room and laundry (2023), upgraded electrical panel (2020, permit/ESA), and much more. Major items like windows, doors, heat pump, washer/dryer, and hot water tank have all been replaced between 20172020. Spacious layout, walkout to a private fenced yard, and tons of basement storage! Conveniently located near schools, parks, shopping, transit, and Durham College/Ontario Tech. Move-in ready with nothing to do but unpack! Whether you're a first-time buyer, downsizer, or investor, this one checks all the boxes.
Building information
Type
*****
Age
*****
Appliances
*****
Basement Development
*****
Basement Type
*****
Exterior Finish
*****
Flooring Type
*****
Half Bath Total
*****
Heating Fuel
*****
Heating Type
*****
Size Interior
*****
Stories Total
*****
Land information
Rooms
Ground level
Dining room
*****
Living room
*****
Eating area
*****
Kitchen
*****
Basement
Laundry room
*****
Family room
*****
Second level
Bedroom
*****
Bedroom
*****
Primary Bedroom
*****
Ground level
Dining room
*****
Living room
*****
Eating area
*****
Kitchen
*****
Basement
Laundry room
*****
Family room
*****
Second level
Bedroom
*****
Bedroom
*****
Primary Bedroom
*****
Ground level
Dining room
*****
Living room
*****
Eating area
*****
Kitchen
*****
Basement
Laundry room
*****
Family room
*****
Second level
Bedroom
*****
Bedroom
*****
Primary Bedroom
*****
Ground level
Dining room
*****
Living room
*****
Eating area
*****
Kitchen
*****
Basement
Laundry room
*****
Family room
*****
Second level
Bedroom
*****
Bedroom
*****
Primary Bedroom
*****
Ground level
Dining room
*****
Living room
*****
Eating area
*****
Kitchen
*****
Basement
Laundry room
*****
Family room
*****
Second level
Bedroom
*****
Bedroom
*****
Primary Bedroom
*****
Ground level
Dining room
*****
Living room
*****
Eating area
*****
Kitchen
*****
Basement
Laundry room
*****
Courtesy of RIGHT AT HOME REALTY
Book a Showing for this property
Please note that filling out this form you'll be registered and your phone number without the +1 part will be used as a password.

