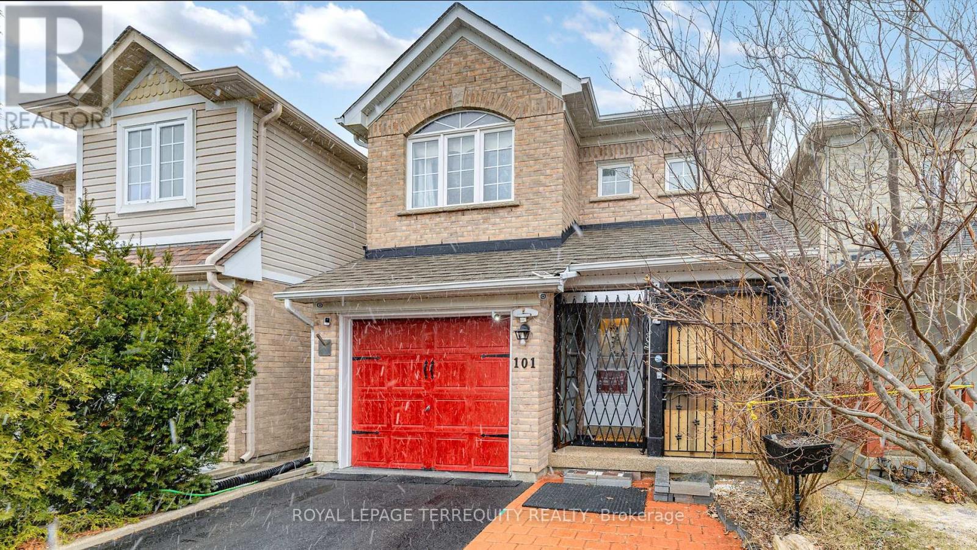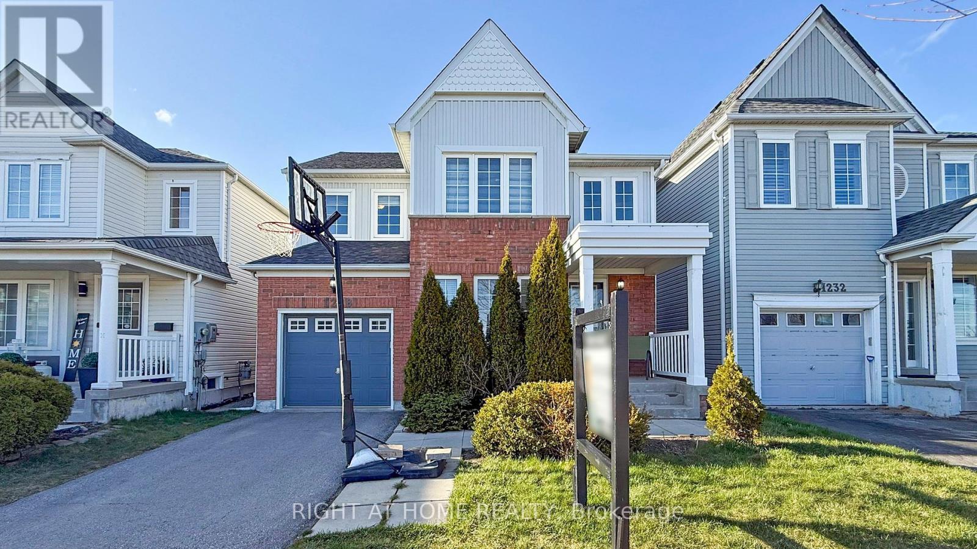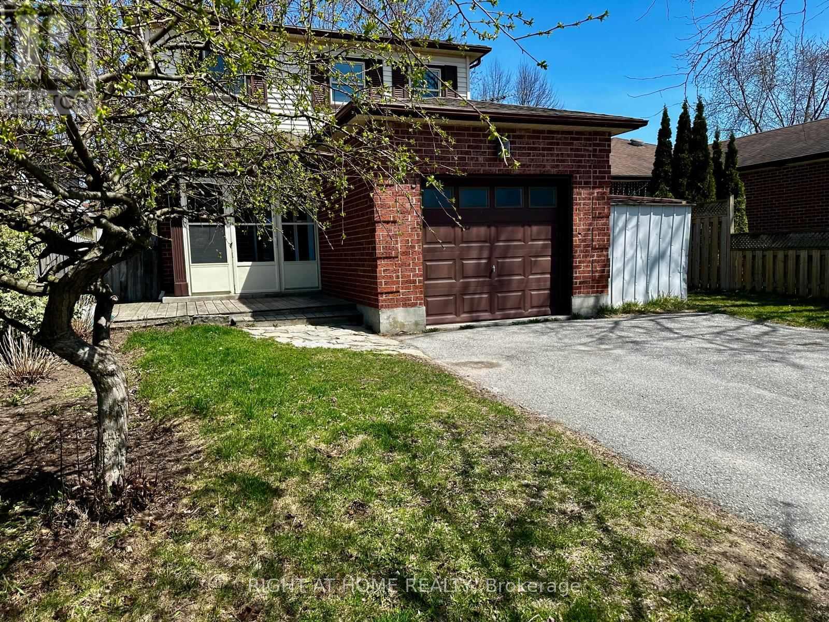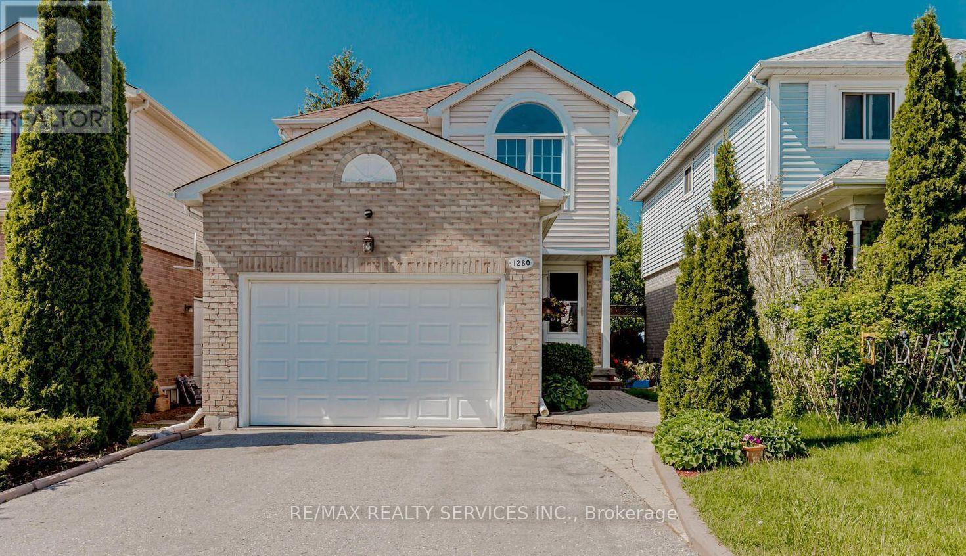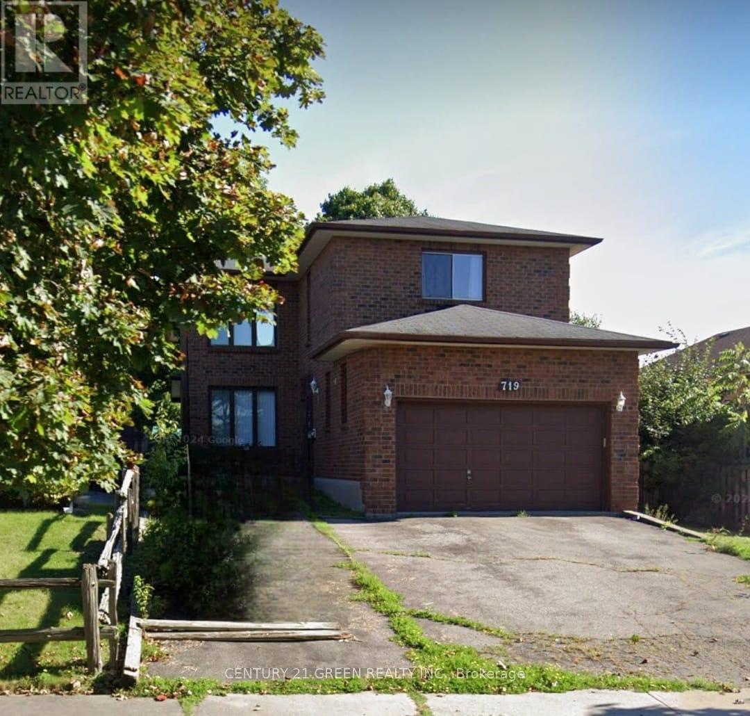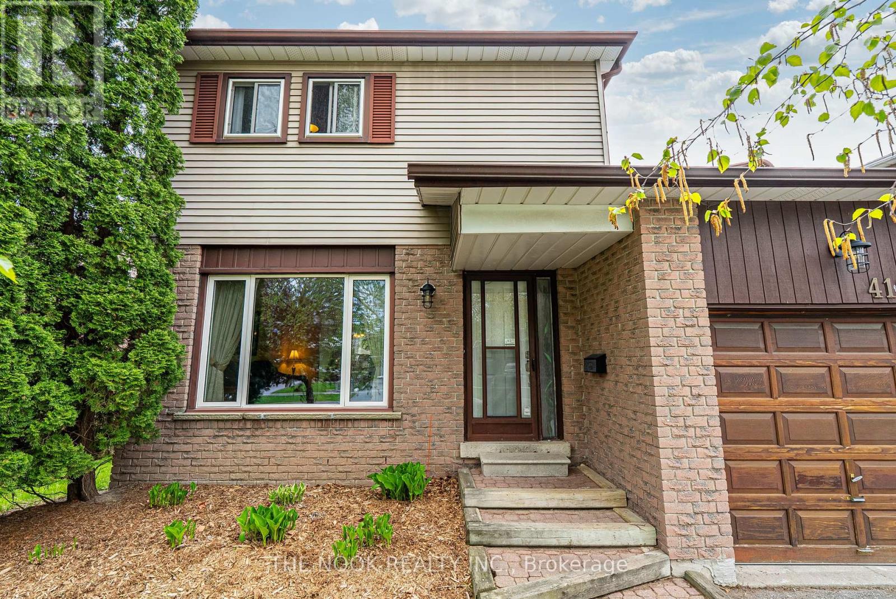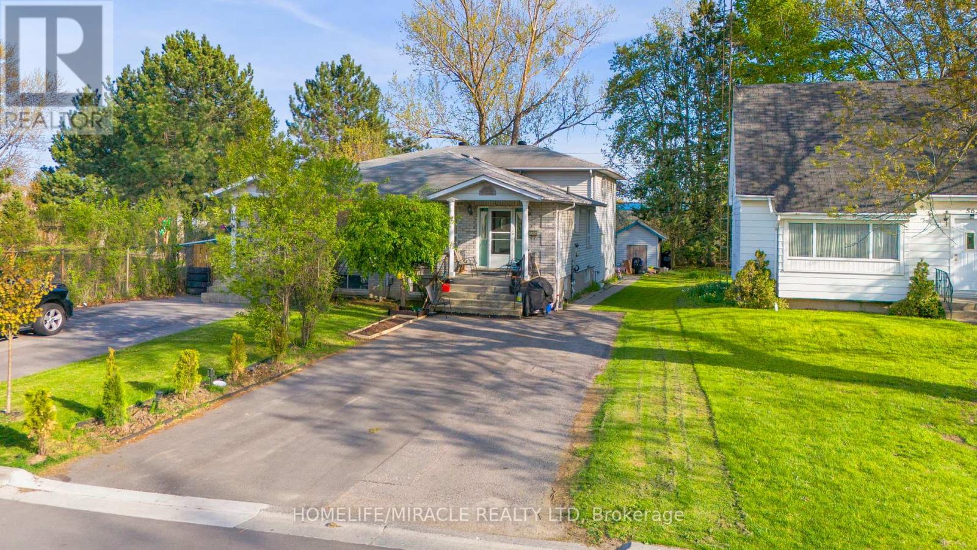Free account required
Unlock the full potential of your property search with a free account! Here's what you'll gain immediate access to:
- Exclusive Access to Every Listing
- Personalized Search Experience
- Favorite Properties at Your Fingertips
- Stay Ahead with Email Alerts
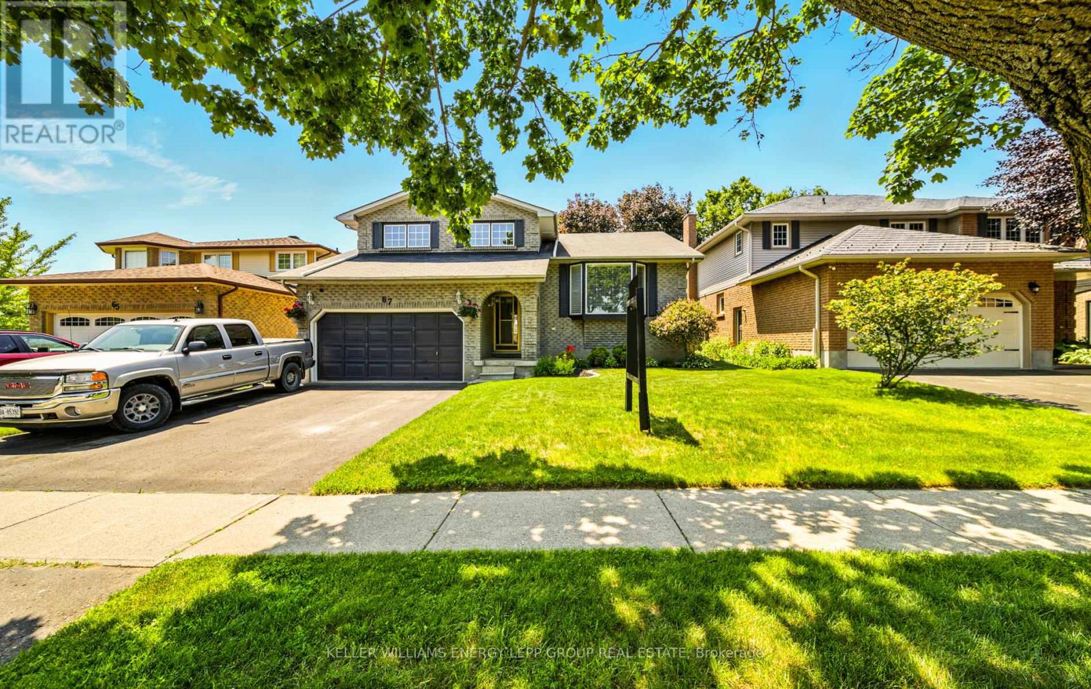
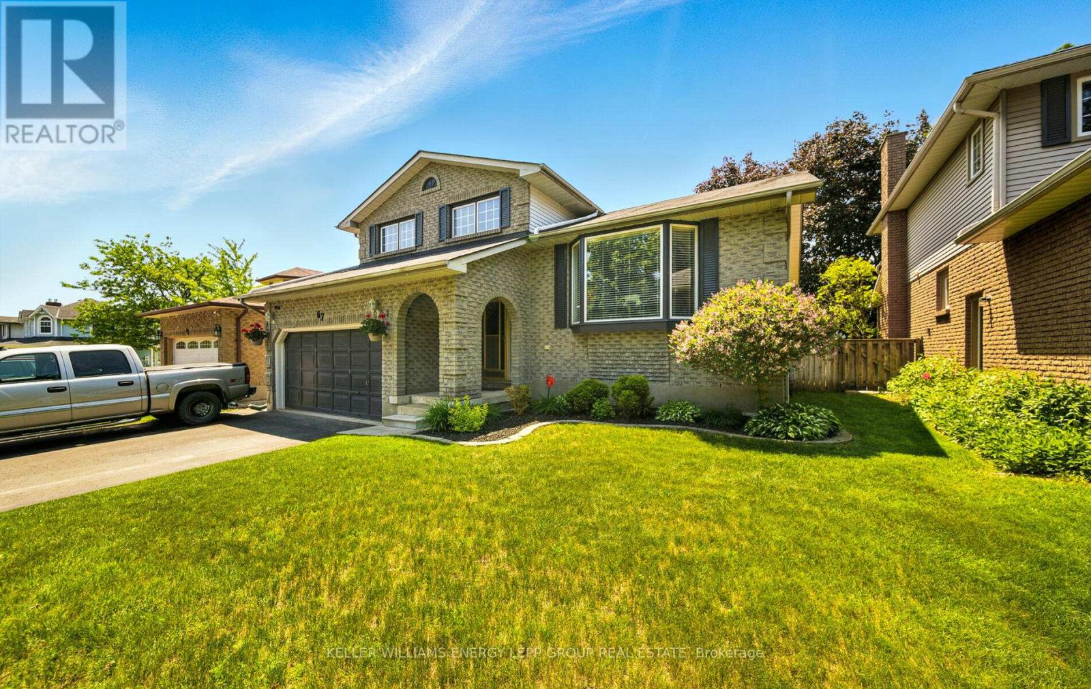
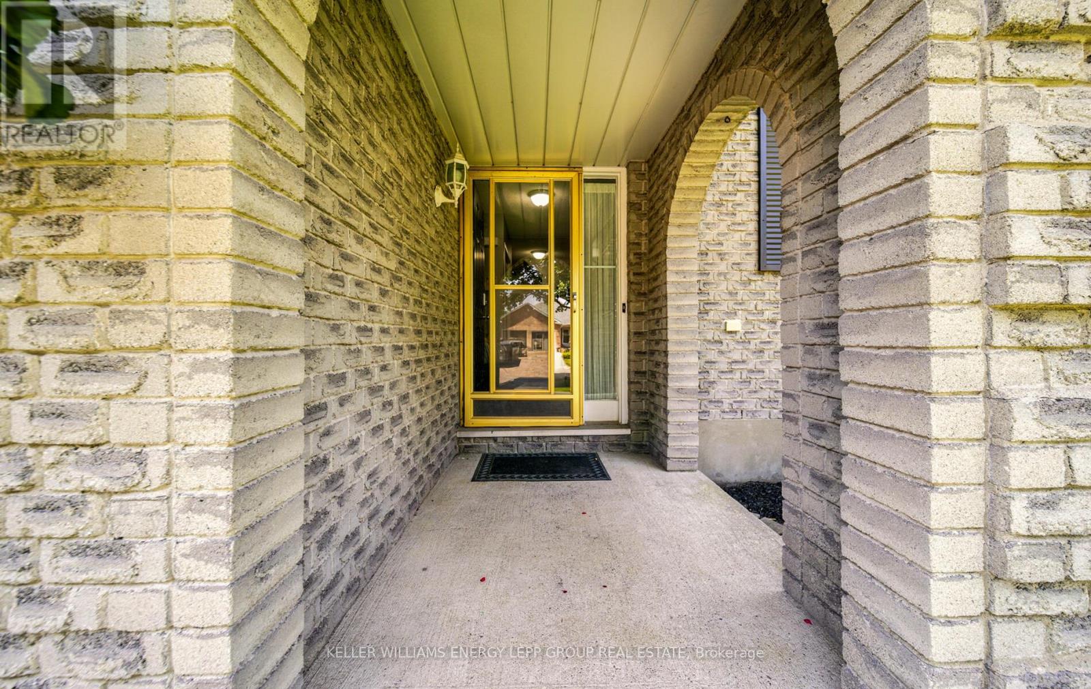
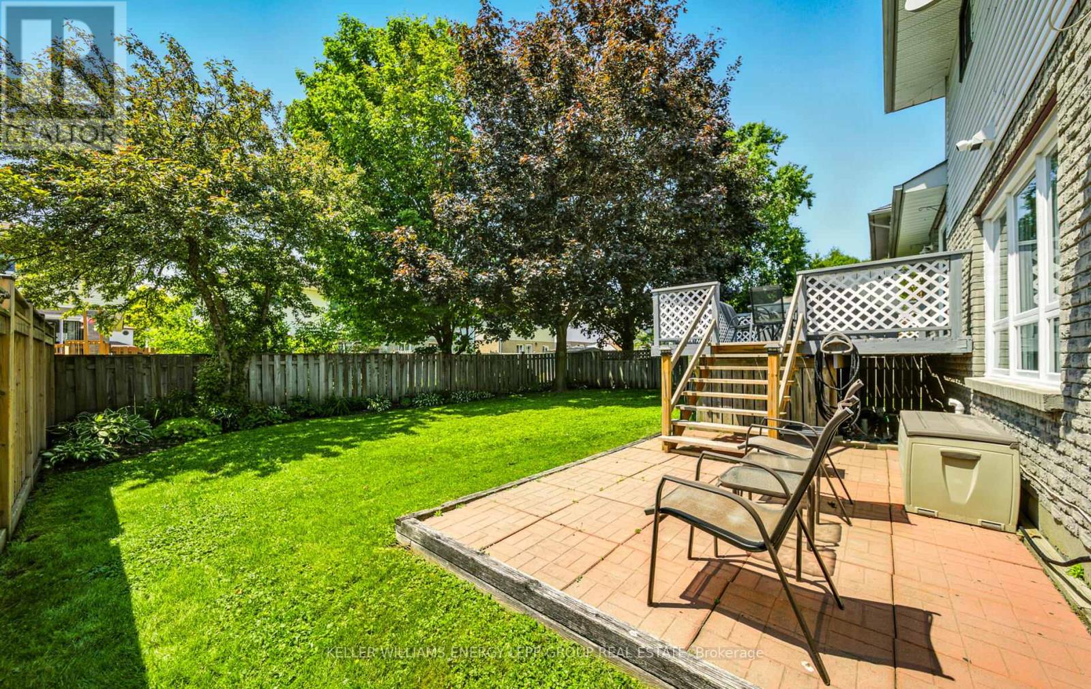
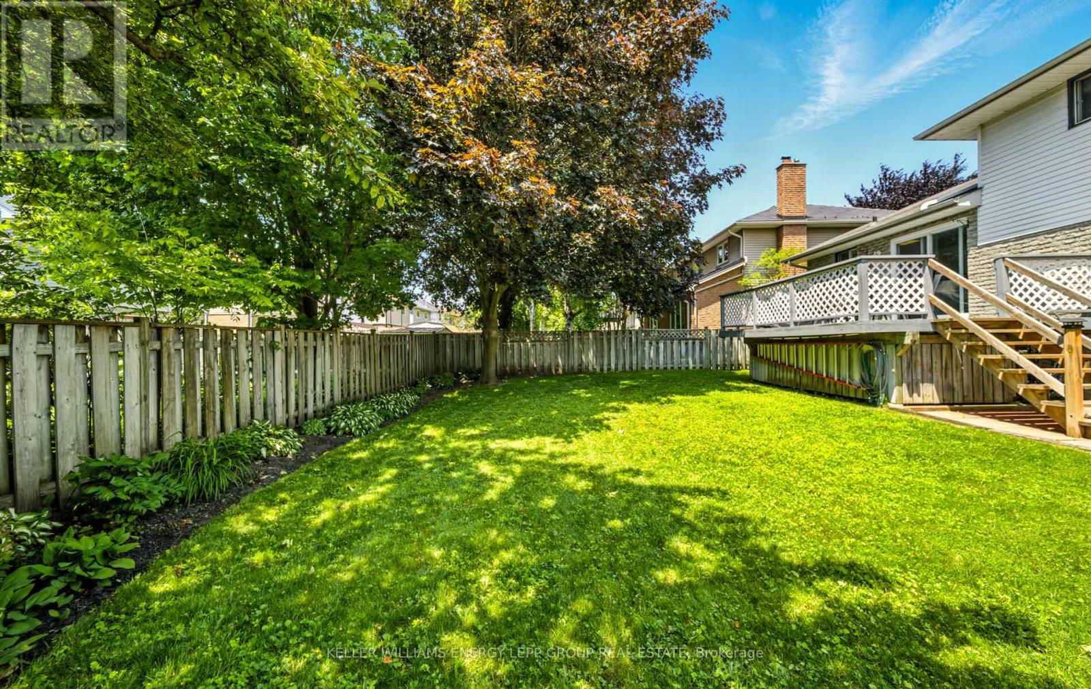
$879,900
67 FOXHUNT TRAIL
Clarington, Ontario, Ontario, L1E1E4
MLS® Number: E12219264
Property description
Welcome to this charming 3-bedroom, 3-bathroom, 5-level side split detached brick home, located in the highly sought-after community of Courtice. This well-maintained property features an attached garage and ample parking. Inside, large windows throughout the home fill the family room, complete with a cozy wood-burning fireplace and crown moulding. The open-concept living room boasts bay windows and seamless access to the dining area, all set on broadloom flooring that creates a warm and inviting atmosphere. The updated kitchen features quartz countertops, a stylish backsplash, a breakfast area, and a walkout to the deck, perfect for morning coffee or outdoor dining. The primary bedroom offers broadloom flooring, a walk-in closet, and a private 3-piece ensuite. The basement includes a spacious recreation room with a home bar and pot lights, an exercise room, and a workshop, providing plenty of space for hobbies and entertaining. Step outside to the fully fenced private yard, complete with a deck and railing, ideal for barbecues and outdoor gatherings. Perfectly situated just minutes from Highway 401, shopping, schools, parks, and public transit, this home offers both comfort and convenience in a family-friendly neighborhood. Visit the Realtor link for floor plans, a virtual tour, and the feature sheet.
Building information
Type
*****
Appliances
*****
Basement Development
*****
Basement Type
*****
Construction Style Attachment
*****
Construction Style Split Level
*****
Cooling Type
*****
Exterior Finish
*****
Fireplace Present
*****
Flooring Type
*****
Foundation Type
*****
Half Bath Total
*****
Heating Fuel
*****
Heating Type
*****
Size Interior
*****
Utility Water
*****
Land information
Sewer
*****
Size Depth
*****
Size Frontage
*****
Size Irregular
*****
Size Total
*****
Rooms
Upper Level
Bedroom 3
*****
Bedroom 2
*****
Primary Bedroom
*****
Main level
Kitchen
*****
Dining room
*****
Living room
*****
Lower level
Family room
*****
Basement
Workshop
*****
Exercise room
*****
Recreational, Games room
*****
Upper Level
Bedroom 3
*****
Bedroom 2
*****
Primary Bedroom
*****
Main level
Kitchen
*****
Dining room
*****
Living room
*****
Lower level
Family room
*****
Basement
Workshop
*****
Exercise room
*****
Recreational, Games room
*****
Upper Level
Bedroom 3
*****
Bedroom 2
*****
Primary Bedroom
*****
Main level
Kitchen
*****
Dining room
*****
Living room
*****
Lower level
Family room
*****
Basement
Workshop
*****
Exercise room
*****
Recreational, Games room
*****
Upper Level
Bedroom 3
*****
Bedroom 2
*****
Primary Bedroom
*****
Main level
Kitchen
*****
Dining room
*****
Living room
*****
Lower level
Family room
*****
Basement
Workshop
*****
Exercise room
*****
Recreational, Games room
*****
Upper Level
Bedroom 3
*****
Bedroom 2
*****
Primary Bedroom
*****
Main level
Kitchen
*****
Dining room
*****
Living room
*****
Lower level
Family room
*****
Basement
Workshop
*****
Exercise room
*****
Recreational, Games room
*****
Courtesy of KELLER WILLIAMS ENERGY LEPP GROUP REAL ESTATE
Book a Showing for this property
Please note that filling out this form you'll be registered and your phone number without the +1 part will be used as a password.
