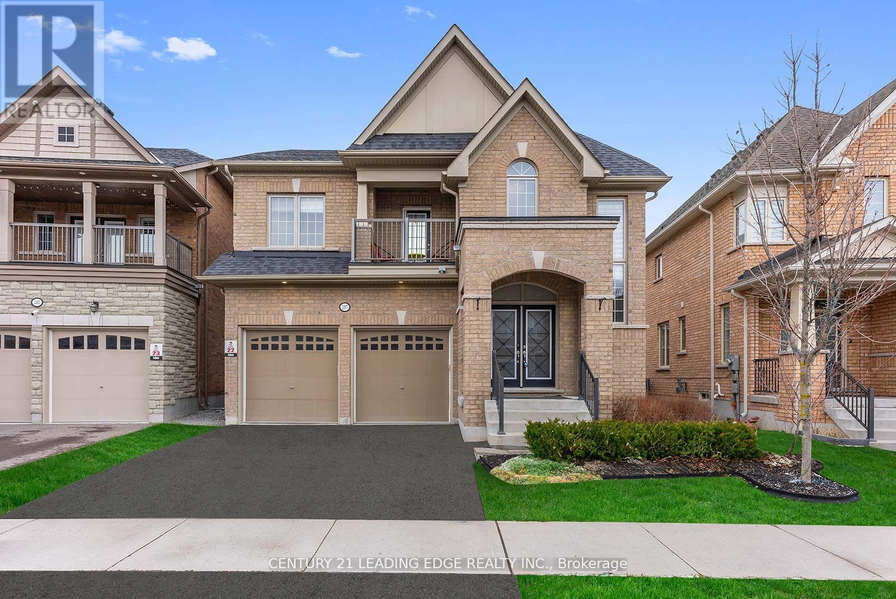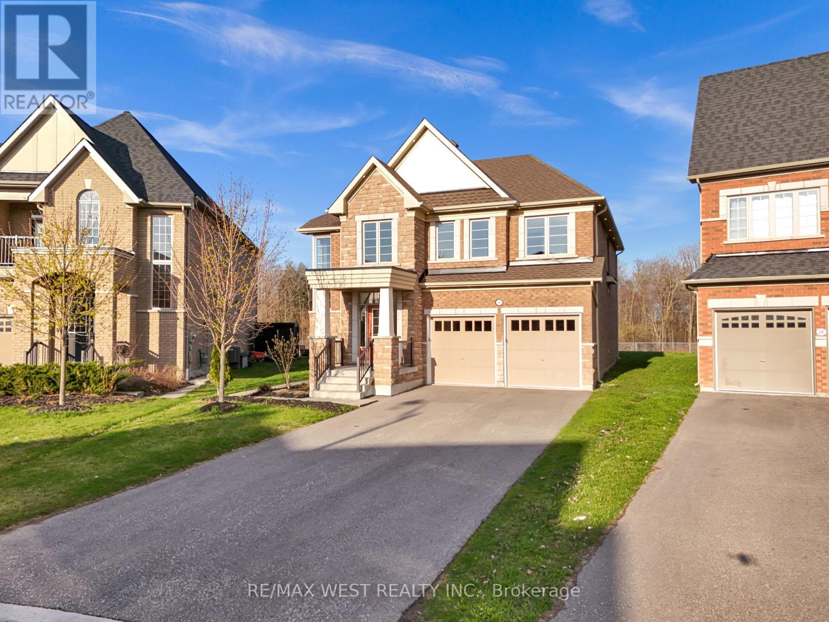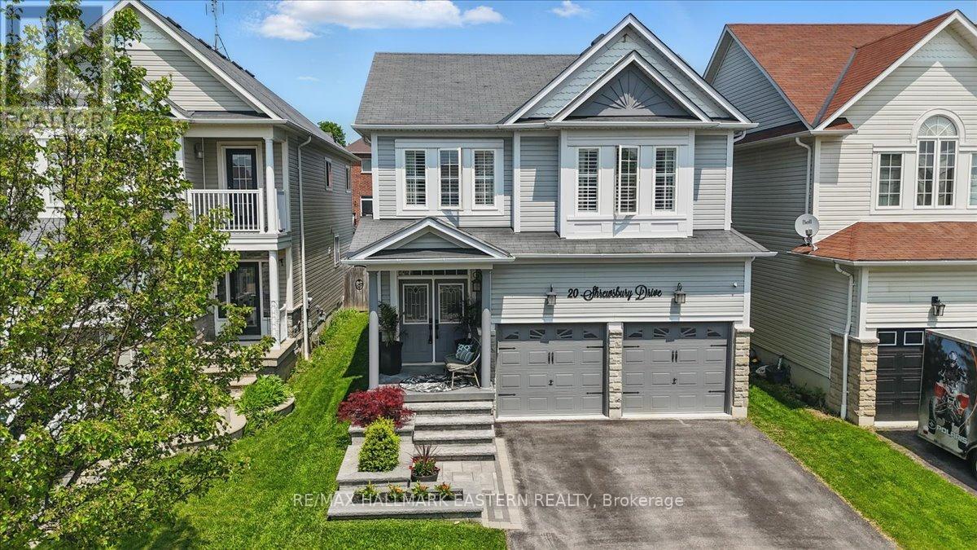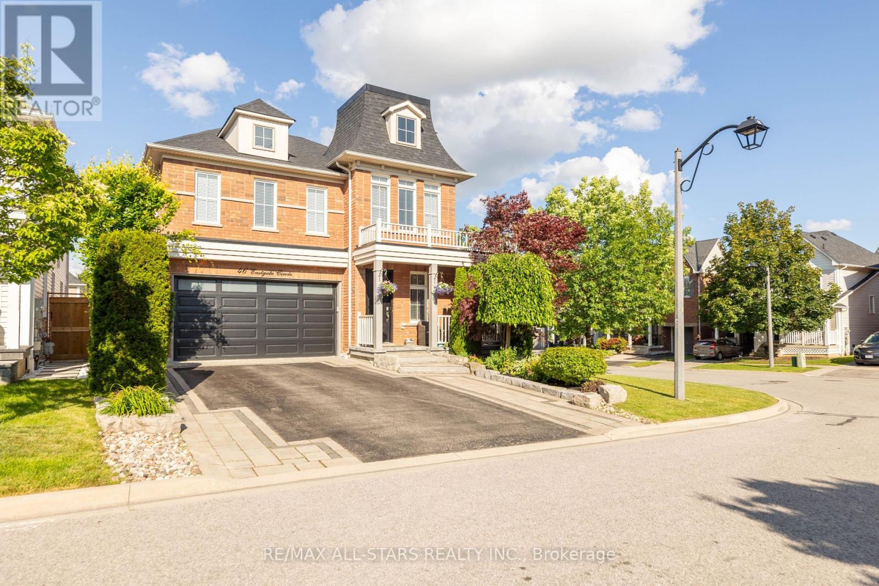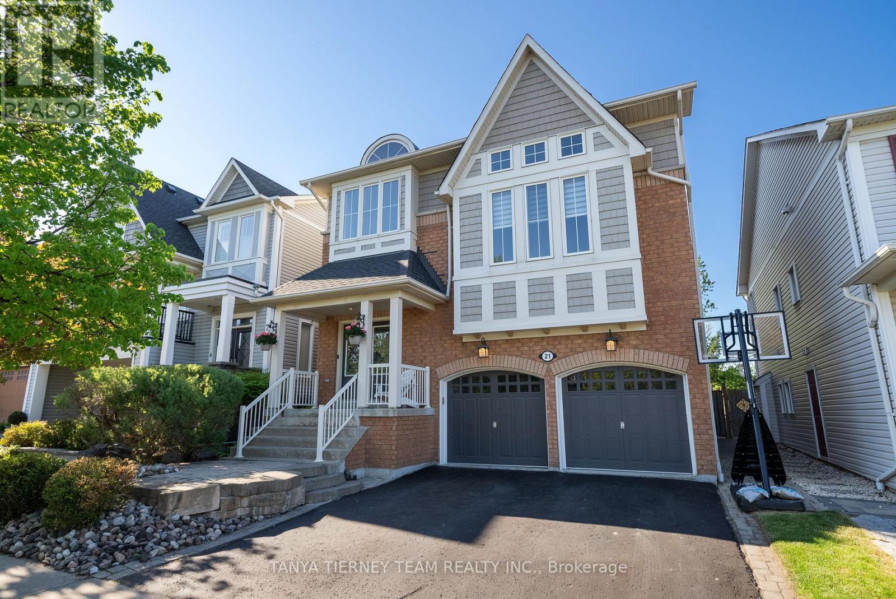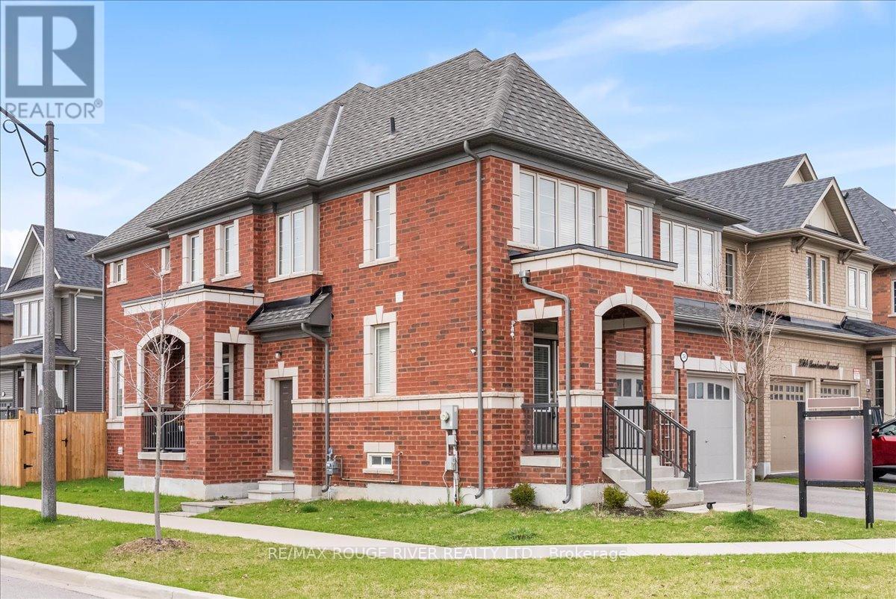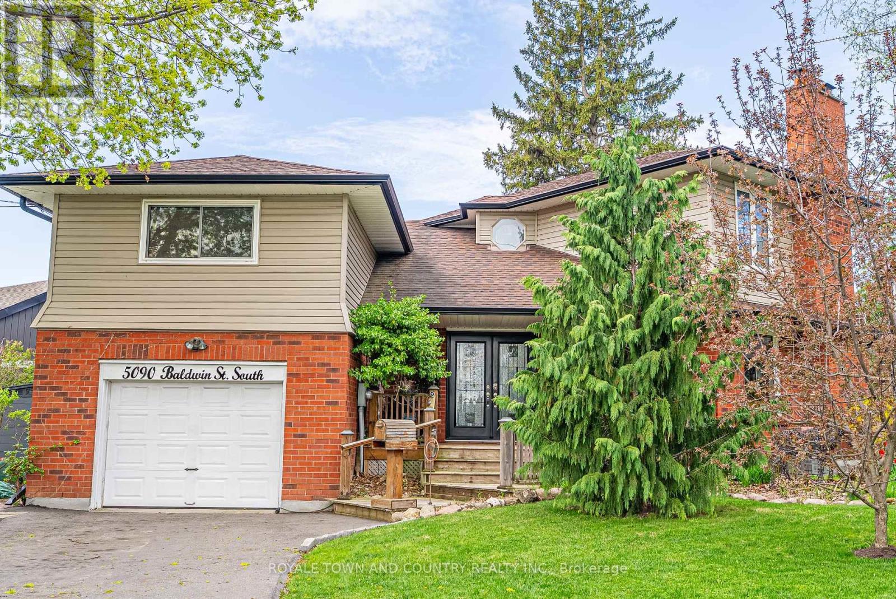Free account required
Unlock the full potential of your property search with a free account! Here's what you'll gain immediate access to:
- Exclusive Access to Every Listing
- Personalized Search Experience
- Favorite Properties at Your Fingertips
- Stay Ahead with Email Alerts

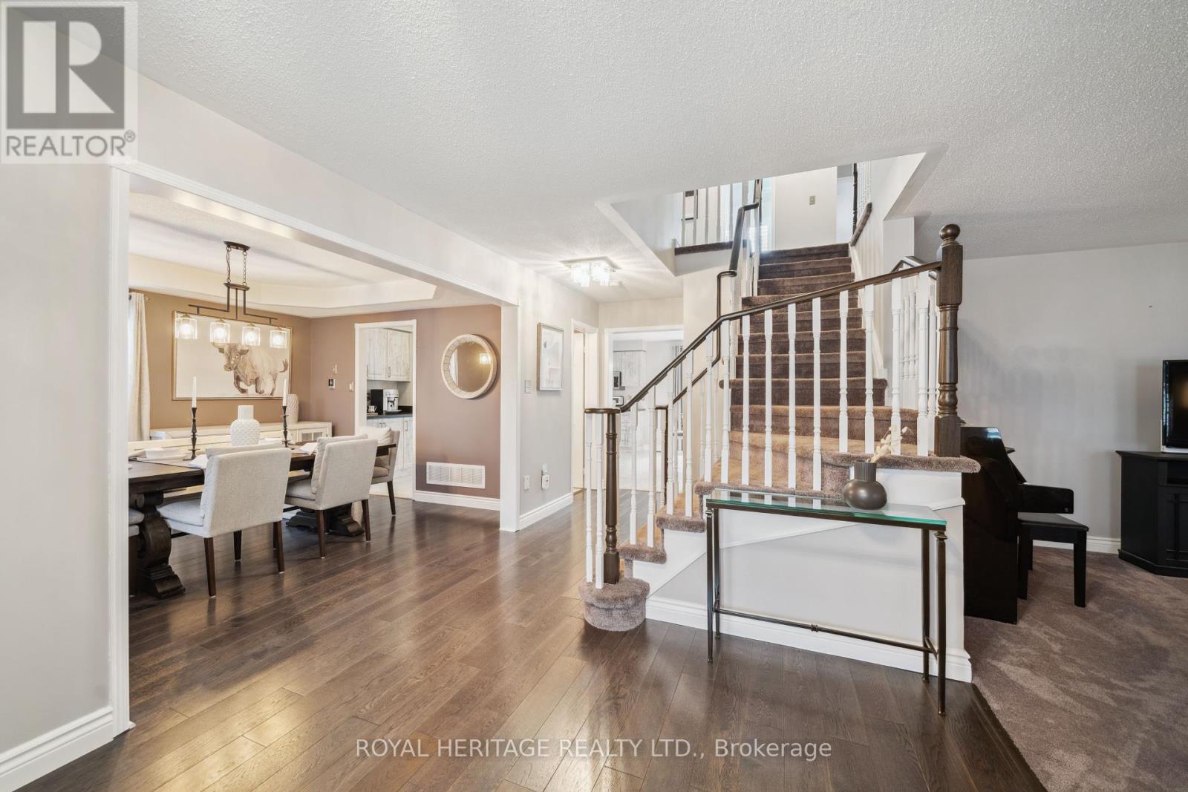
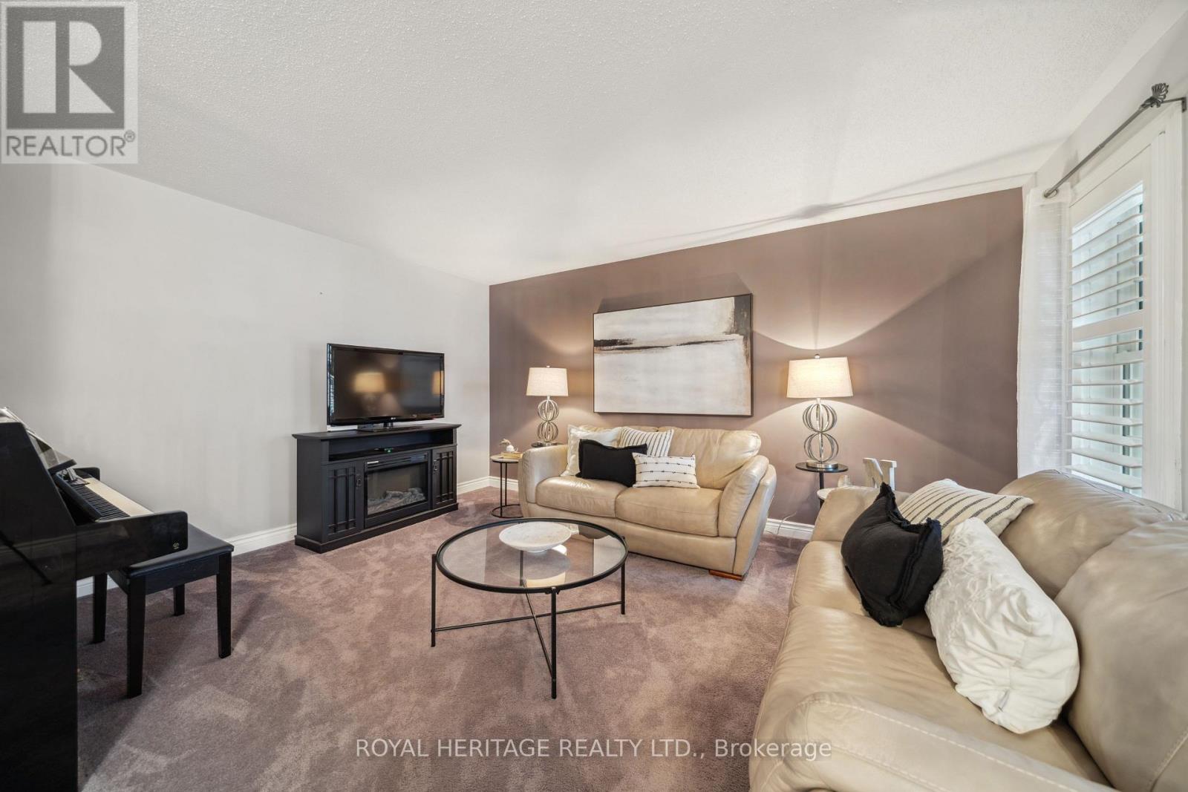
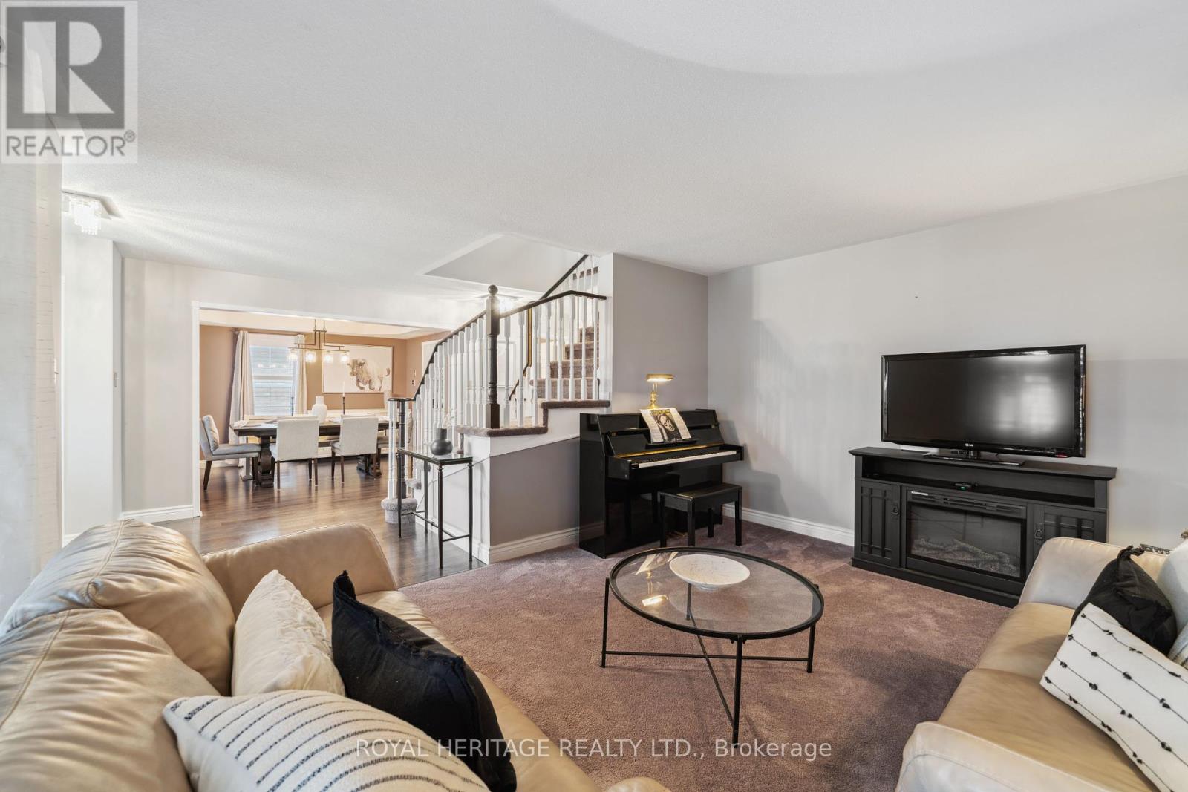
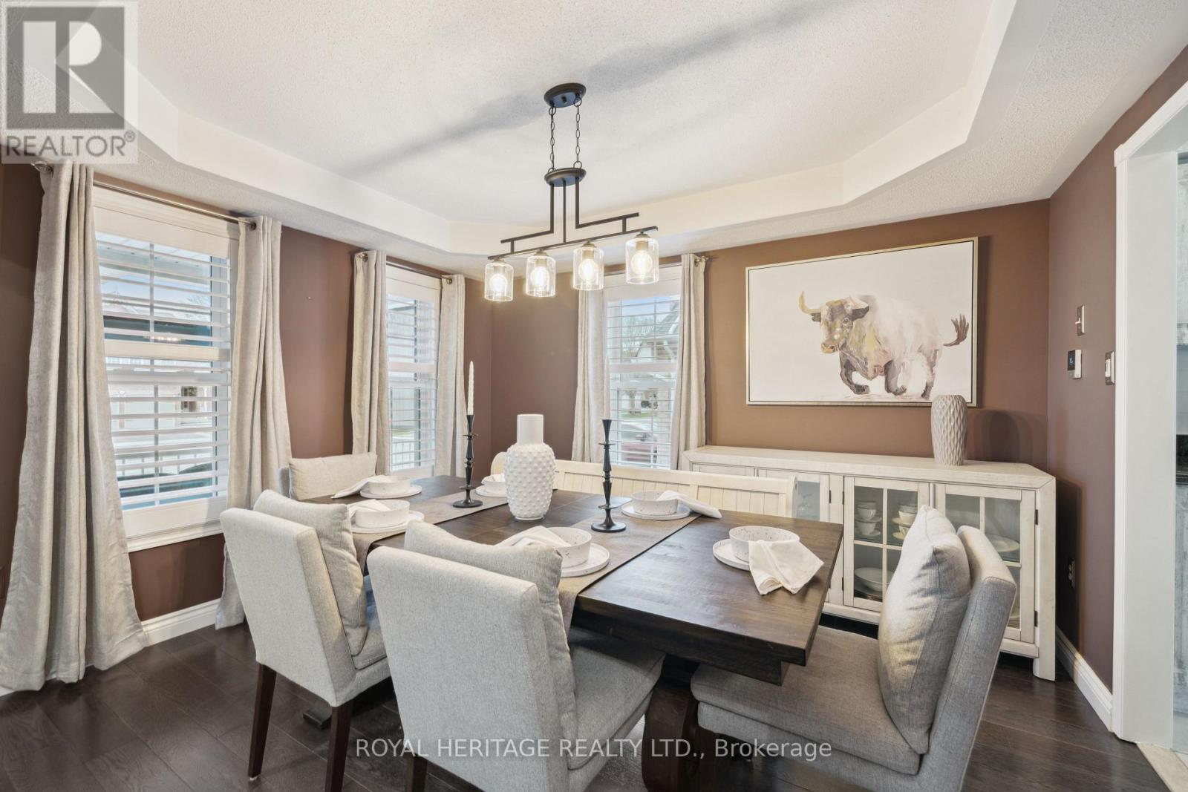
$1,224,900
57 CROXALL BOULEVARD
Whitby, Ontario, Ontario, L1M2E5
MLS® Number: E12219100
Property description
This handsome & stately Victorian style home is turning heads for all the right reasons! Located in Brooklin on a sought after street & neighborhood, sits on a premium lot & oozes curb appeal with its charming front porch, professional landscaping & timeless architecture! This home has been meticulously cared for & has had many updates! Step inside to updated elegance featuring crown moulding, updated light fixtures, California shutters, updated door hardware & so much more! The heart of the home is a spacious, bright kitchen featuring new timeless white shaker style cabinets, complimenting the classic white backsplash & granite countertops! Centre island with bkfst bar & sunny eat-in area overlook a much coveted sunken FR that is perfect for relaxing whilst the formal LR & DR boast open & airy spaces ideal for entertaining! Convenient main floor laundry room has been updated with lots of cabinets, granite counter top, S/S sink so the chore of doing laundry is now a welcomed activity! 4 spacious bedrooms with newer laminate flooring! Primary bedroom offers an area ideal for a cozy retreat! The primary ensuite offers a spa like atmosphere with its large glass marble shower with built in bench, freestanding tub, & new vanity with marble counter! All bathrooms have been updated including raised toilets! The professionally finished basement design provides for various activity areas - exercise, games, TV & movie watching, wet bar, plus a separate room convenient as an office/study, + 3 pc bath & ample room for storage! The gated backyard provides lots of room for play or entertaining, + 17 ft Dynasty Swim Spa with Belagio package 2024! Furnace & A/C Dec. 2024, HWT Jan. 2025 (Owned), Roof Shingles (approx) 2017, New asphalt driveway Aug/24. Walking distance to great schools, parks & local amenities! Easy access to public transit, 407/412/401!
Building information
Type
*****
Age
*****
Amenities
*****
Appliances
*****
Basement Development
*****
Basement Type
*****
Construction Style Attachment
*****
Cooling Type
*****
Exterior Finish
*****
Fireplace Present
*****
FireplaceTotal
*****
Flooring Type
*****
Foundation Type
*****
Half Bath Total
*****
Heating Fuel
*****
Heating Type
*****
Size Interior
*****
Stories Total
*****
Utility Water
*****
Land information
Amenities
*****
Fence Type
*****
Landscape Features
*****
Sewer
*****
Size Depth
*****
Size Frontage
*****
Size Irregular
*****
Size Total
*****
Rooms
Main level
Laundry room
*****
Eating area
*****
Kitchen
*****
Great room
*****
Dining room
*****
Living room
*****
Lower level
Other
*****
Office
*****
Media
*****
Recreational, Games room
*****
Second level
Bedroom 3
*****
Bedroom 2
*****
Sitting room
*****
Primary Bedroom
*****
Bedroom 4
*****
Main level
Laundry room
*****
Eating area
*****
Kitchen
*****
Great room
*****
Dining room
*****
Living room
*****
Lower level
Other
*****
Office
*****
Media
*****
Recreational, Games room
*****
Second level
Bedroom 3
*****
Bedroom 2
*****
Sitting room
*****
Primary Bedroom
*****
Bedroom 4
*****
Main level
Laundry room
*****
Eating area
*****
Kitchen
*****
Great room
*****
Dining room
*****
Living room
*****
Lower level
Other
*****
Office
*****
Media
*****
Recreational, Games room
*****
Second level
Bedroom 3
*****
Bedroom 2
*****
Sitting room
*****
Primary Bedroom
*****
Bedroom 4
*****
Main level
Laundry room
*****
Eating area
*****
Kitchen
*****
Great room
*****
Dining room
*****
Courtesy of ROYAL HERITAGE REALTY LTD.
Book a Showing for this property
Please note that filling out this form you'll be registered and your phone number without the +1 part will be used as a password.
