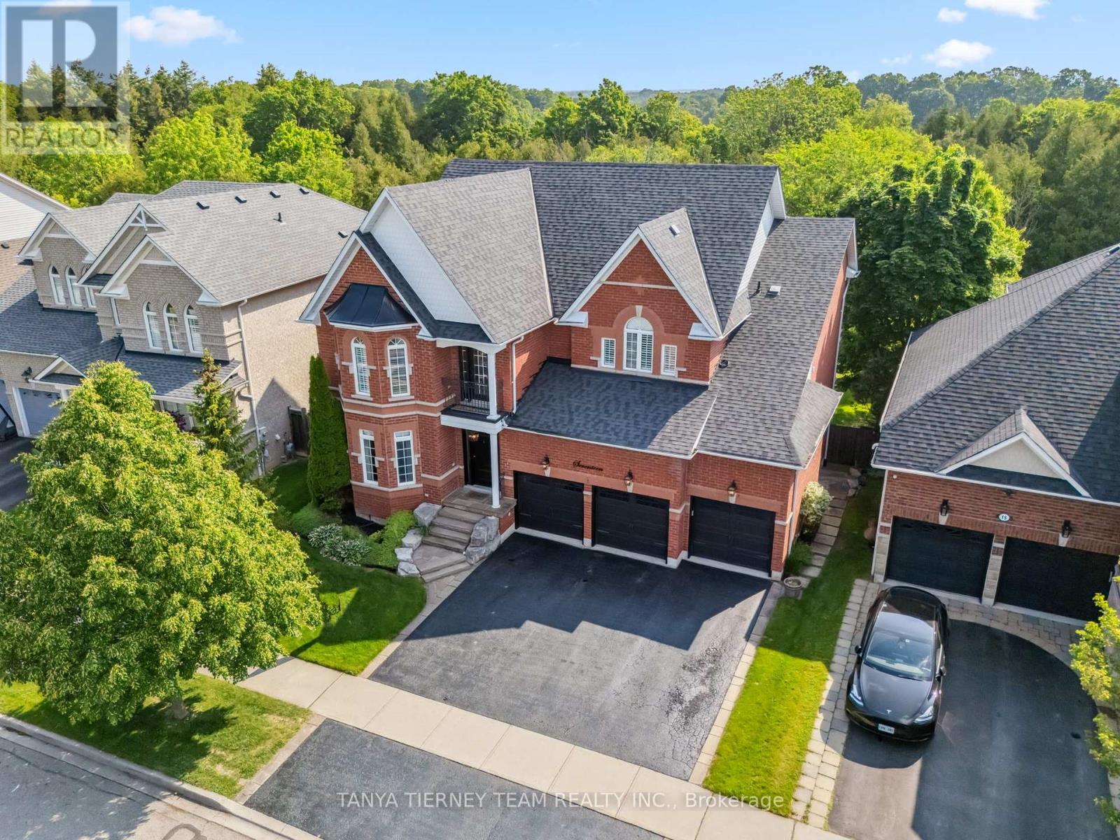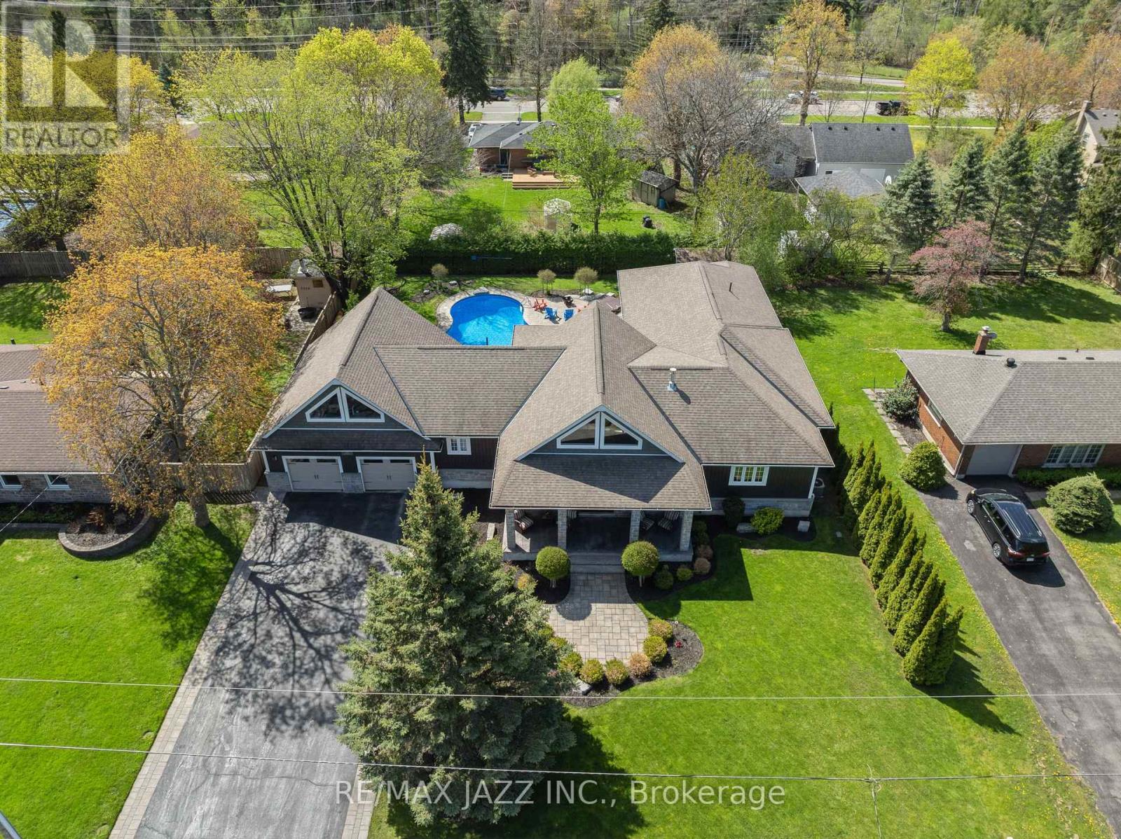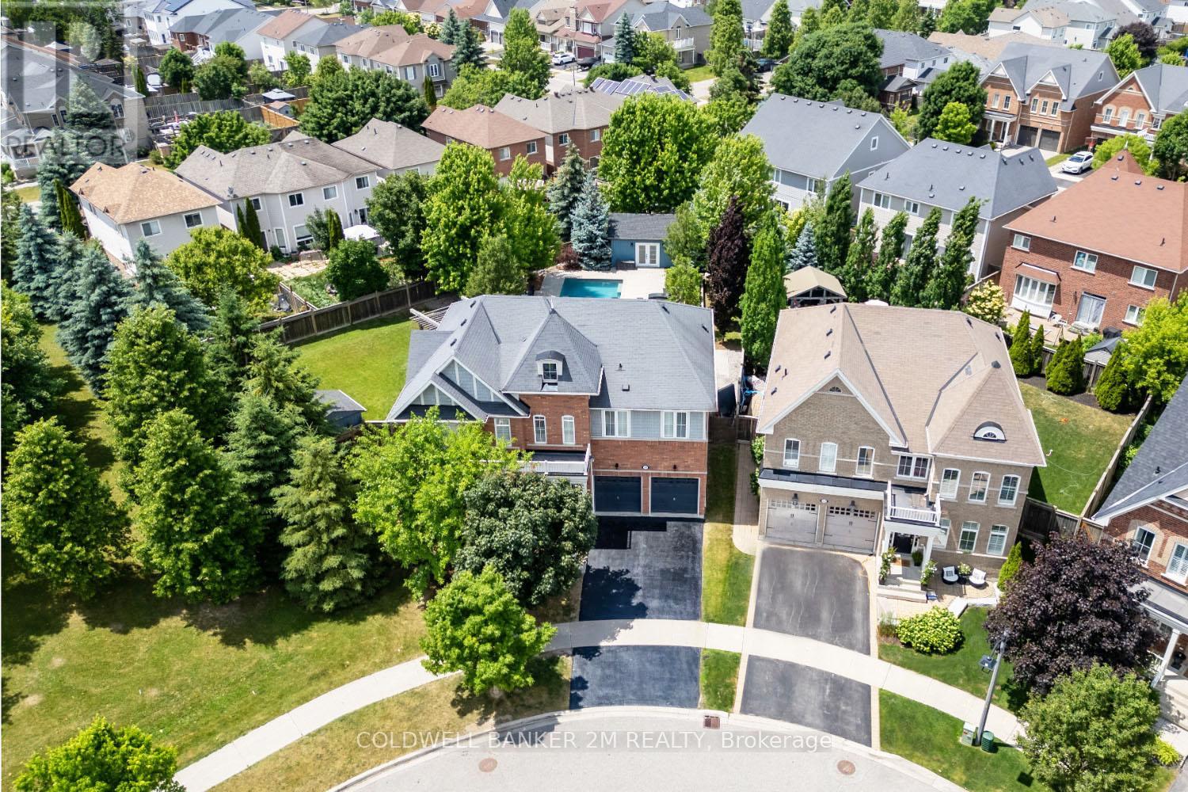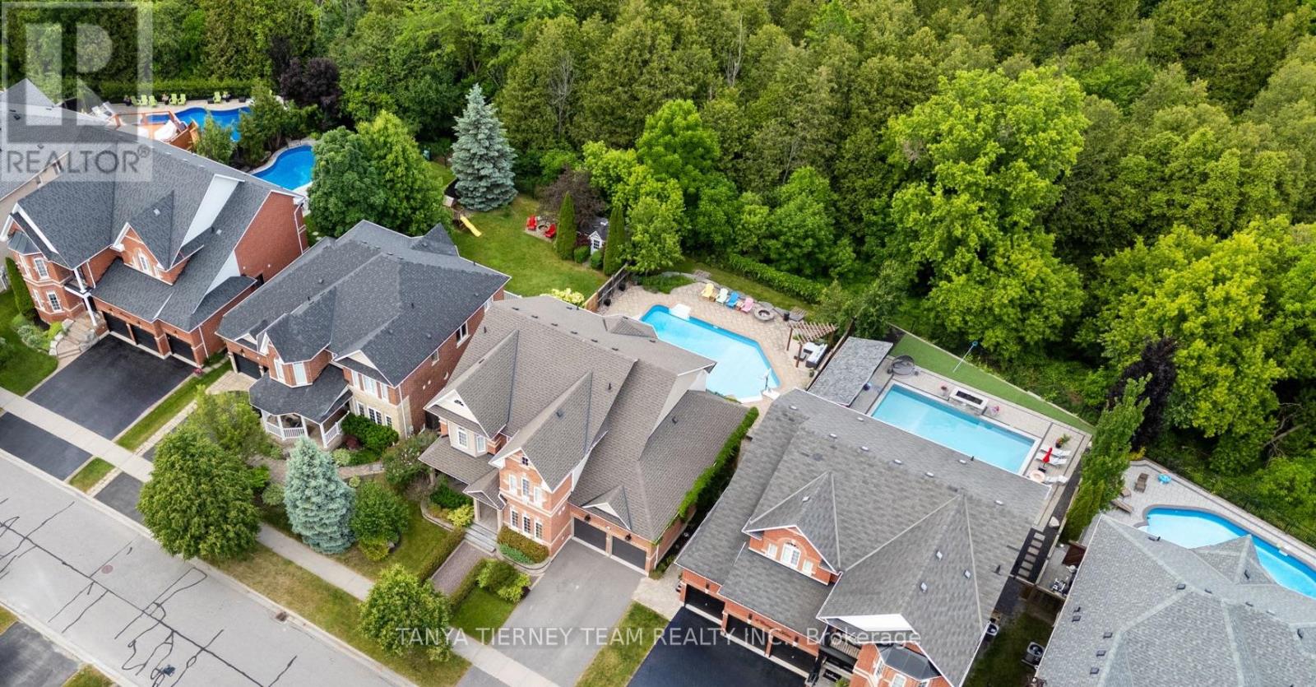Free account required
Unlock the full potential of your property search with a free account! Here's what you'll gain immediate access to:
- Exclusive Access to Every Listing
- Personalized Search Experience
- Favorite Properties at Your Fingertips
- Stay Ahead with Email Alerts





$2,149,500
17 COVINGTON DRIVE
Whitby, Ontario, Ontario, L1M2K6
MLS® Number: E12218722
Property description
Executive Queensgate home situated on a picturesque 142ft deep treed lot & private backyard oasis with 18x32 odyssey salt water pool & extensive landscaping! Lifted from the pages of a magazine & boasting over 5000 sqft of luxurious living space this home has it all! Stunning wide plank hardwood floors & staircase with elegant wrought iron spindles, pot lights, wainscoting & crown moulding flow through the open concept main floor. Custom kitchen designed by Classic Kitchens with professional grade appliances including built-in oven & 6 burner gas range, quartz counters, pot filler, oversized walk-in pantry & servery. Impressive family room with gas fireplace with custom stone mantle & backyard views. Office with custom vintage barn beam bookshelf & front garden views. Convenient 3.44 x 2.76 mudroom with great storage, separate side entry & garage access. Upstairs you will find 4 well appointed bedrooms, all with ensuite baths! Primary retreat is complete with a 3.10 x 2.79 walk-in dressing rm & 5pc spa like ensuite with quartz vanity, glass rainfall shower & relaxing stand alone soaker tub. 2 staircases to access the fully finished walk-out basement featuring a climate controlled wine room with wet bar & dishwasher. Spacious rec room with cozy gas fireplace, exercise/5th bedroom, 2nd laundry room & 3pc bath. Enjoy the summer months poolside in your dream backyard with maintenance free composite deck with glass rails providing unobstructed views, gas BBQ hookup, garden shed, manicured lush gardens, in-ground saltwater pool & gated access to the treed space & Winchester Golf course behind. This home will not disappoint & truly exemplifies pride of ownership throughout. Don't miss your opportunity to live on one of Brooklin's most coveted streets!
Building information
Type
*****
Age
*****
Amenities
*****
Appliances
*****
Basement Development
*****
Basement Features
*****
Basement Type
*****
Construction Style Attachment
*****
Cooling Type
*****
Exterior Finish
*****
Fireplace Present
*****
FireplaceTotal
*****
Flooring Type
*****
Foundation Type
*****
Half Bath Total
*****
Heating Fuel
*****
Heating Type
*****
Size Interior
*****
Stories Total
*****
Utility Water
*****
Land information
Amenities
*****
Fence Type
*****
Landscape Features
*****
Sewer
*****
Size Depth
*****
Size Frontage
*****
Size Irregular
*****
Size Total
*****
Rooms
Main level
Family room
*****
Eating area
*****
Kitchen
*****
Dining room
*****
Office
*****
Basement
Exercise room
*****
Games room
*****
Recreational, Games room
*****
Second level
Bedroom 4
*****
Bedroom 3
*****
Bedroom 2
*****
Primary Bedroom
*****
Main level
Family room
*****
Eating area
*****
Kitchen
*****
Dining room
*****
Office
*****
Basement
Exercise room
*****
Games room
*****
Recreational, Games room
*****
Second level
Bedroom 4
*****
Bedroom 3
*****
Bedroom 2
*****
Primary Bedroom
*****
Main level
Family room
*****
Eating area
*****
Kitchen
*****
Dining room
*****
Office
*****
Basement
Exercise room
*****
Games room
*****
Recreational, Games room
*****
Second level
Bedroom 4
*****
Bedroom 3
*****
Bedroom 2
*****
Primary Bedroom
*****
Main level
Family room
*****
Eating area
*****
Kitchen
*****
Dining room
*****
Office
*****
Basement
Exercise room
*****
Games room
*****
Recreational, Games room
*****
Second level
Bedroom 4
*****
Bedroom 3
*****
Bedroom 2
*****
Primary Bedroom
*****
Courtesy of TANYA TIERNEY TEAM REALTY INC.
Book a Showing for this property
Please note that filling out this form you'll be registered and your phone number without the +1 part will be used as a password.




