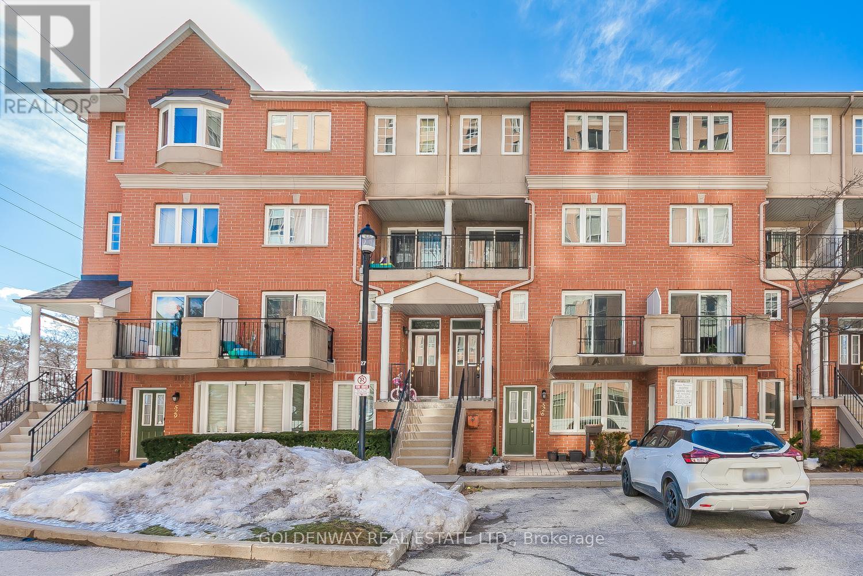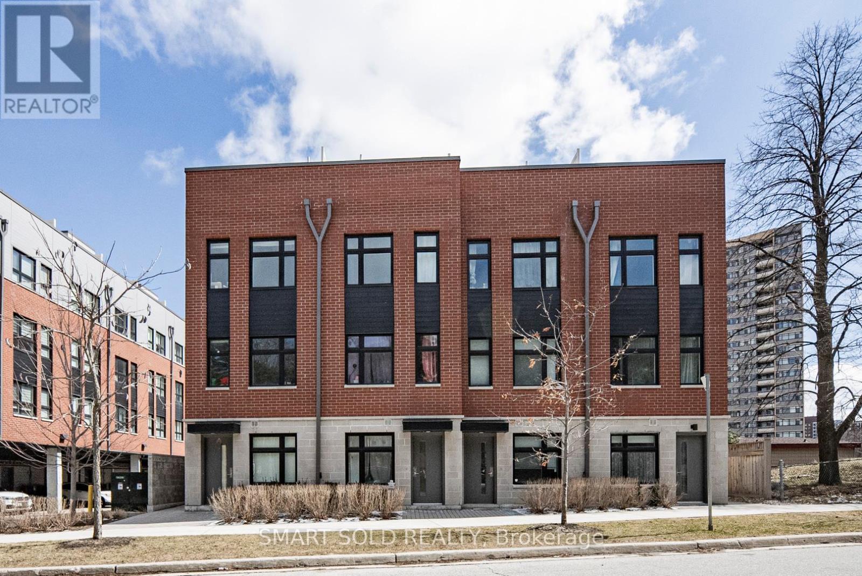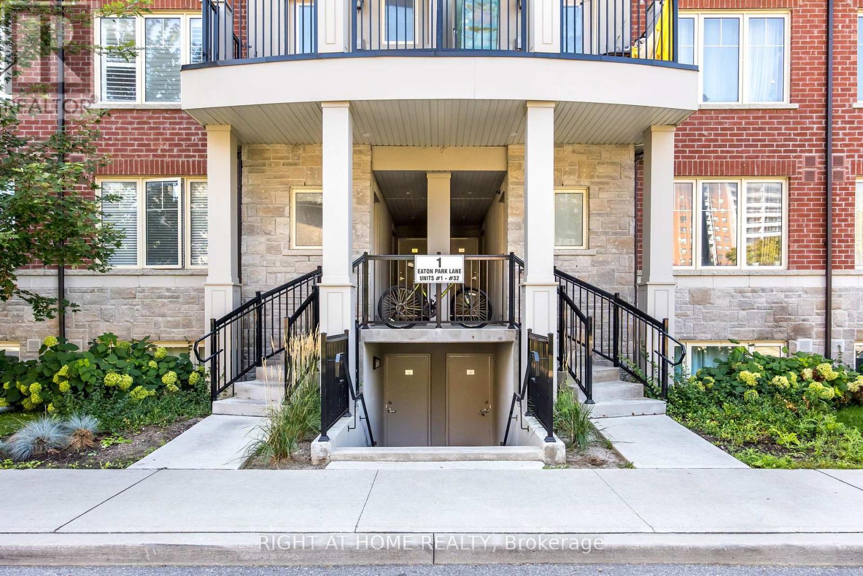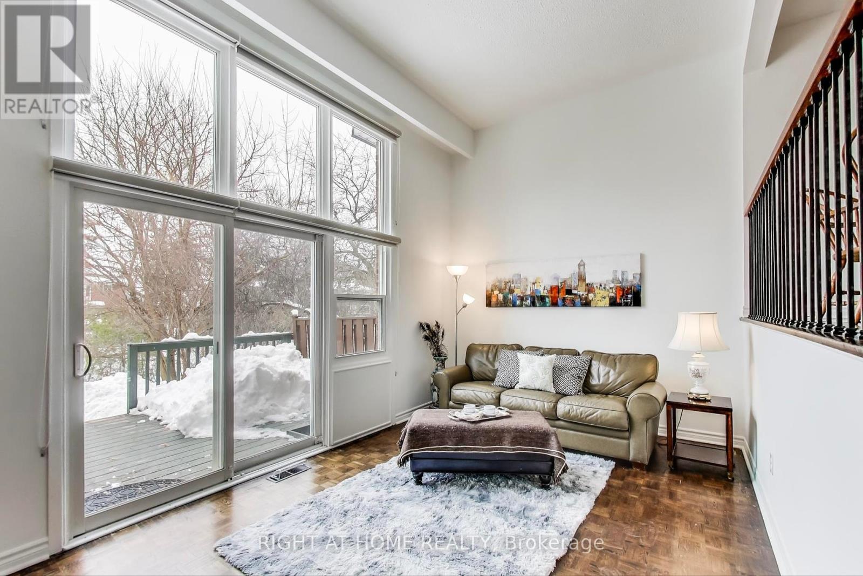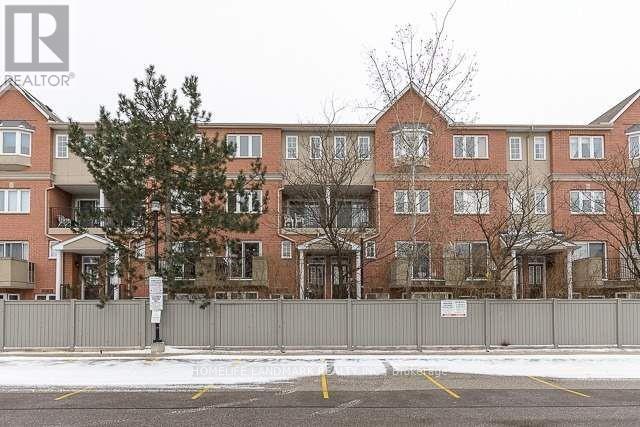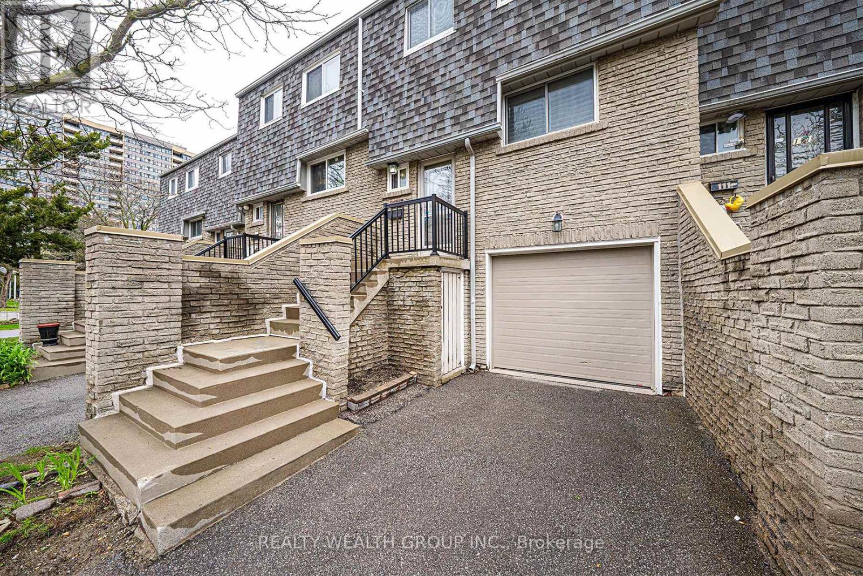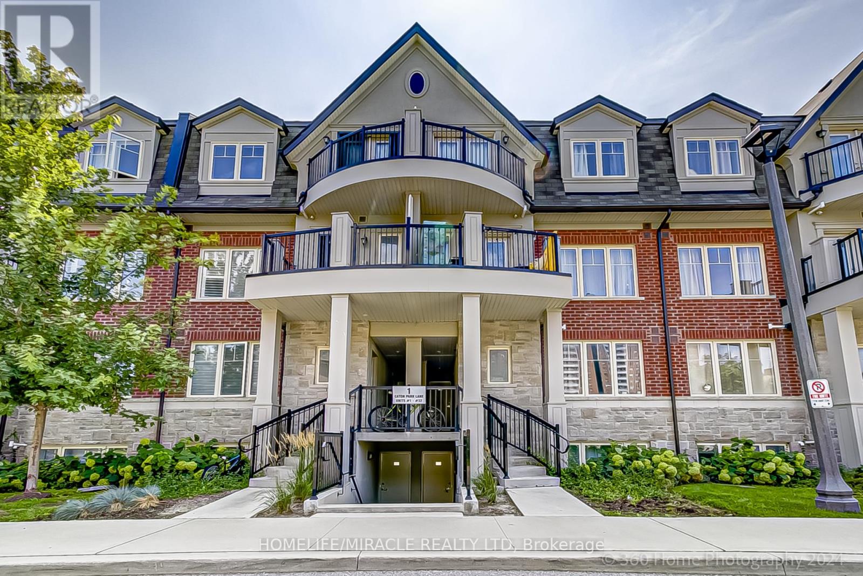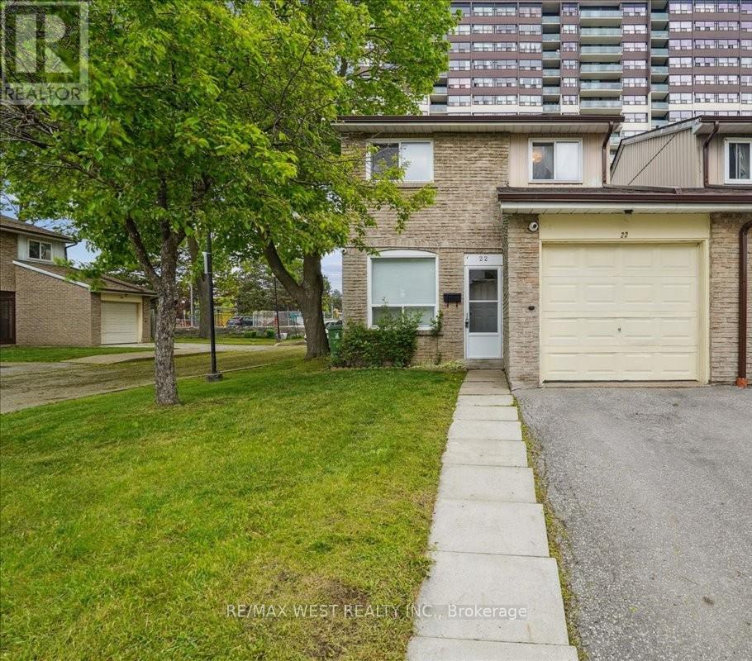Free account required
Unlock the full potential of your property search with a free account! Here's what you'll gain immediate access to:
- Exclusive Access to Every Listing
- Personalized Search Experience
- Favorite Properties at Your Fingertips
- Stay Ahead with Email Alerts
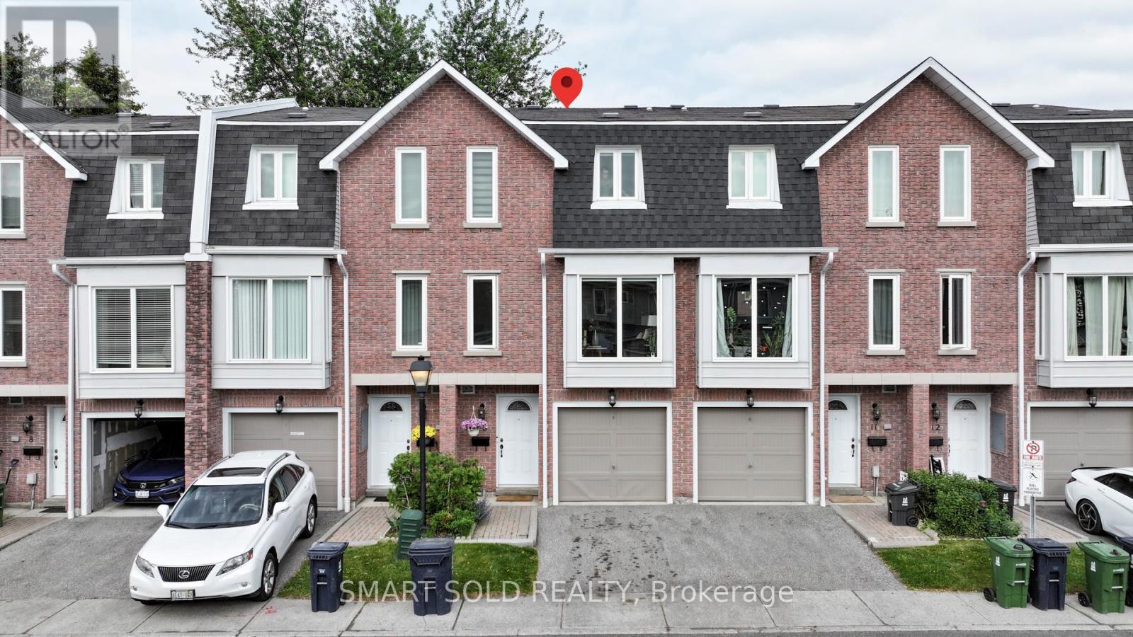
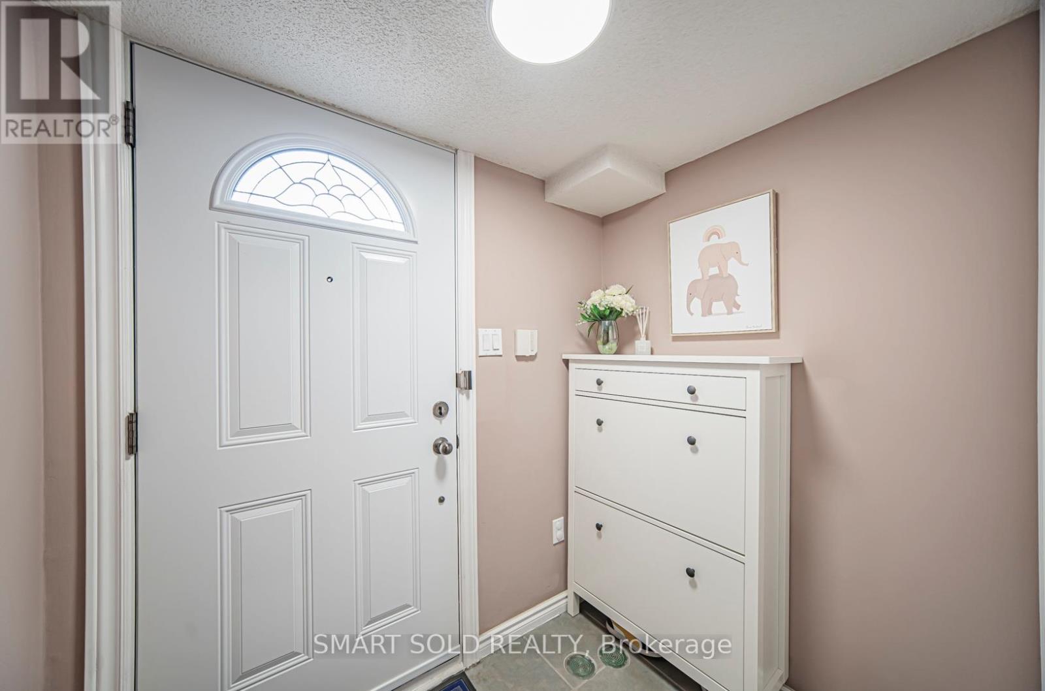
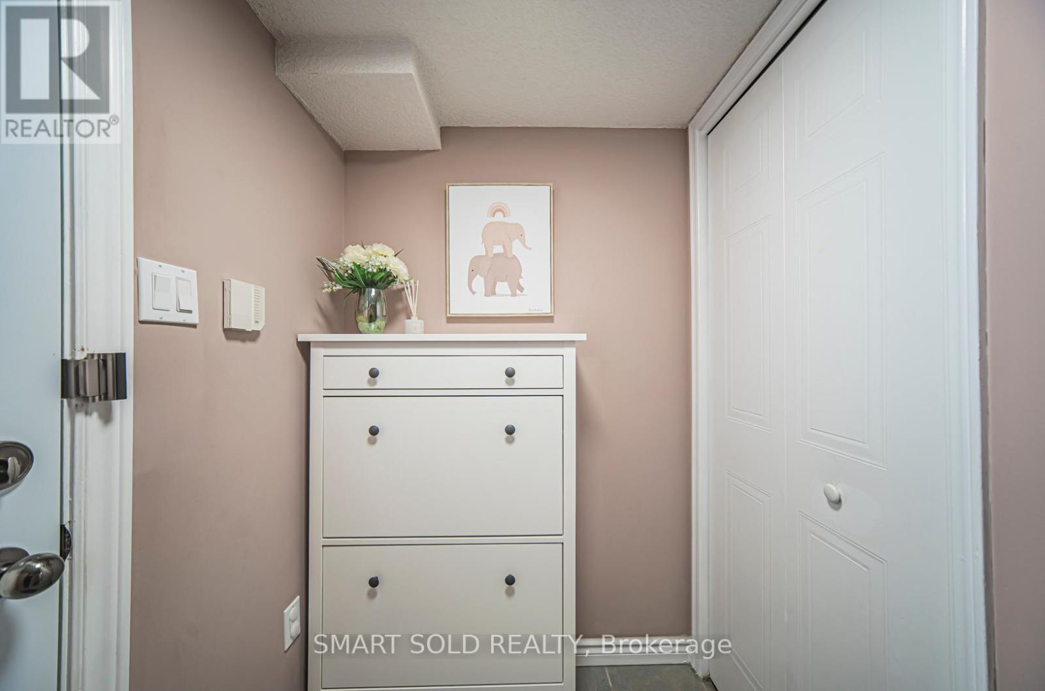
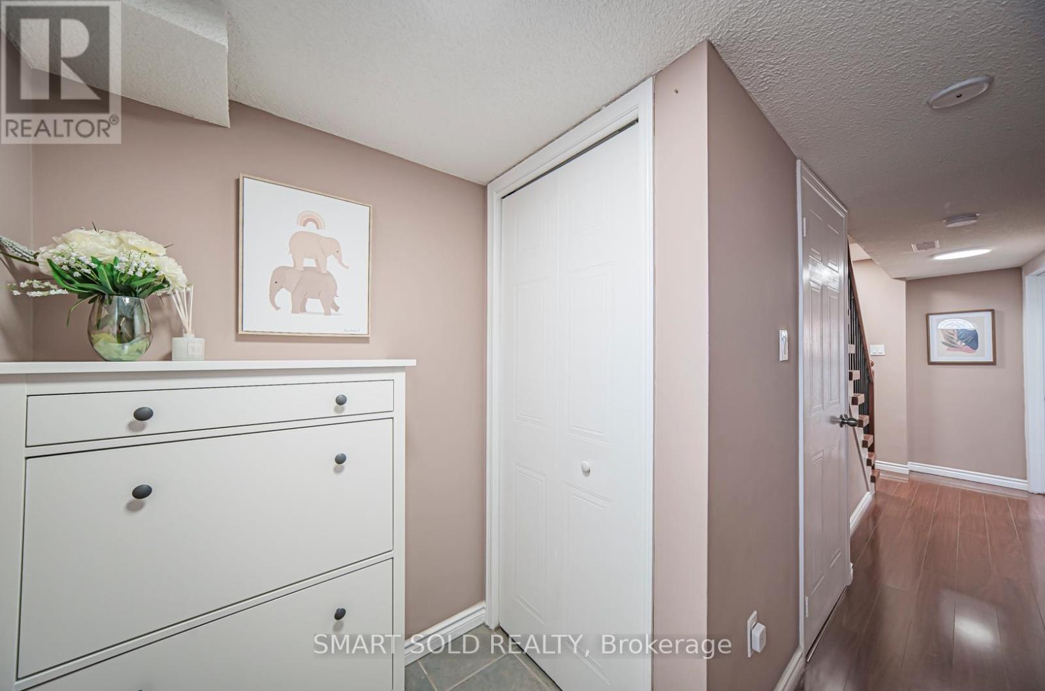
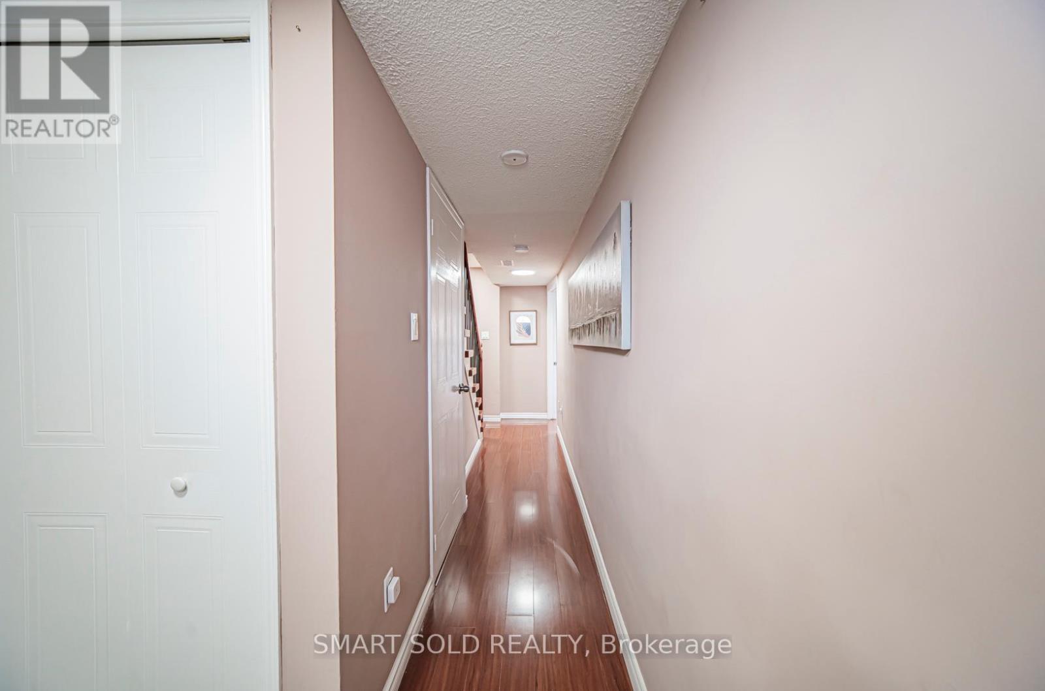
$699,000
10 - 3500 BRIMLEY ROAD
Toronto, Ontario, Ontario, M1V5K6
MLS® Number: E12214683
Property description
Spacious and Well-Maintained 3 +1 Bedroom and 2 Bath, 3 Storey Condo Townhouse Nestled in the Quiet and Highly Desirable Neighbourhood of Milliken. Enjoy Low Maintenance Fees that cover the Roof, All Exterior Doors and Windows Maintenance and Replacement for your Peace of Mind. Newly Renovated Washroom(2024), Kitchen(2024),Roof(2024), Patio Door&Fence(2024), Freshly Installed Pot Lights and Modern Lighting Fixtures Create a Bright and Welcoming Ambiance. Laminate Flooring Throughout for Easy Maintenance and a Clean, Contemporary look.The Ground-Level Bedroom features a Private Full Bathroom and Walkout to the Backyard, offering Excellent Potential for Rental income or a Private Guest Suite. An Oversized Picture Window on the Main Floor Fills the Home with Abundant Natural Light. Each Bedroom comes with Its Own Closet, providing Ample Storage Space for the Whole Family.The Perfectly Sized Backyard offers a Private Retreat, Ideal for Casual Summer Evening Meals, BBQs, and Outdoor Entertaining. All Bedrooms have their Own Closet. Newly Upgraded Washroom with Double-Sink will Conveniently Accommodate your Daily Routines. This Move-In Ready Home Has It All! Conveniently Located just Minutes from Pacific Mall, Splendid Market, Milliken Park, Schools, Restaurants, and more. Easy Access to Public Transit TTC within 3 minutes Walking Distance and Just a Short Drive to HWY 404, 407 & 401 for effortless commuting .Don't miss this opportunity - Schedule your Private Showing Today!
Building information
Type
*****
Appliances
*****
Cooling Type
*****
Exterior Finish
*****
Flooring Type
*****
Heating Fuel
*****
Heating Type
*****
Size Interior
*****
Stories Total
*****
Land information
Amenities
*****
Fence Type
*****
Landscape Features
*****
Rooms
Ground level
Bedroom
*****
Third level
Bedroom 3
*****
Bedroom 2
*****
Primary Bedroom
*****
Second level
Kitchen
*****
Dining room
*****
Living room
*****
Ground level
Bedroom
*****
Third level
Bedroom 3
*****
Bedroom 2
*****
Primary Bedroom
*****
Second level
Kitchen
*****
Dining room
*****
Living room
*****
Ground level
Bedroom
*****
Third level
Bedroom 3
*****
Bedroom 2
*****
Primary Bedroom
*****
Second level
Kitchen
*****
Dining room
*****
Living room
*****
Ground level
Bedroom
*****
Third level
Bedroom 3
*****
Bedroom 2
*****
Primary Bedroom
*****
Second level
Kitchen
*****
Dining room
*****
Living room
*****
Ground level
Bedroom
*****
Third level
Bedroom 3
*****
Bedroom 2
*****
Primary Bedroom
*****
Second level
Kitchen
*****
Dining room
*****
Living room
*****
Ground level
Bedroom
*****
Third level
Bedroom 3
*****
Bedroom 2
*****
Primary Bedroom
*****
Second level
Kitchen
*****
Dining room
*****
Living room
*****
Ground level
Bedroom
*****
Third level
Bedroom 3
*****
Bedroom 2
*****
Primary Bedroom
*****
Second level
Kitchen
*****
Dining room
*****
Living room
*****
Ground level
Bedroom
*****
Courtesy of SMART SOLD REALTY
Book a Showing for this property
Please note that filling out this form you'll be registered and your phone number without the +1 part will be used as a password.
