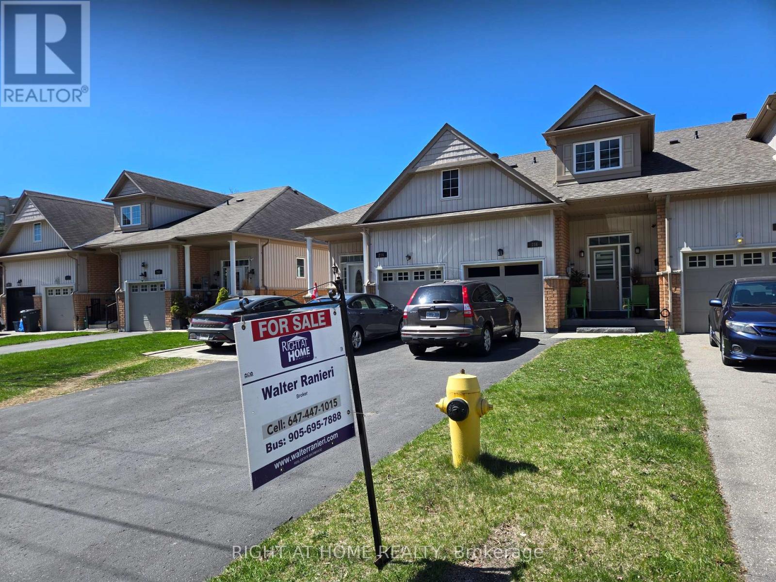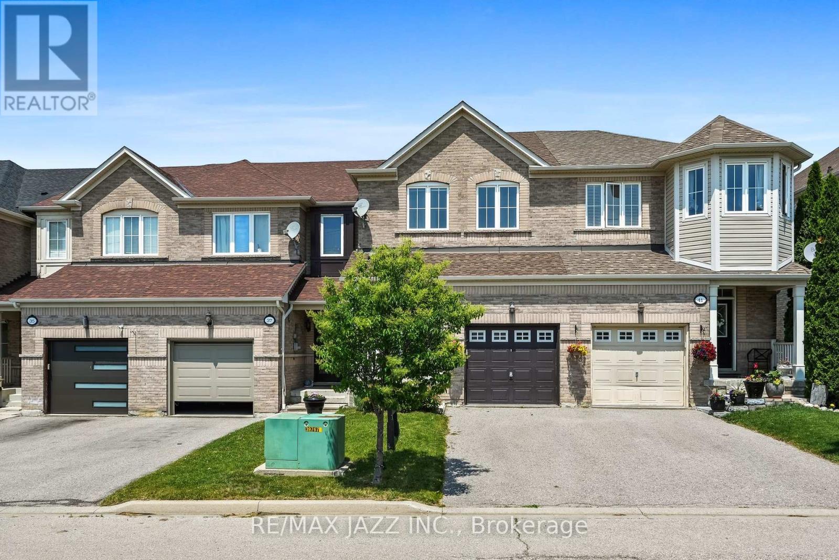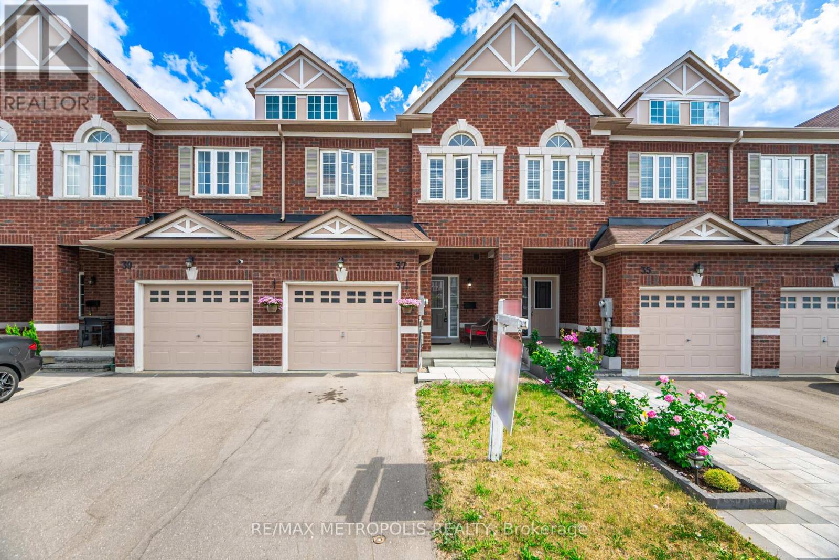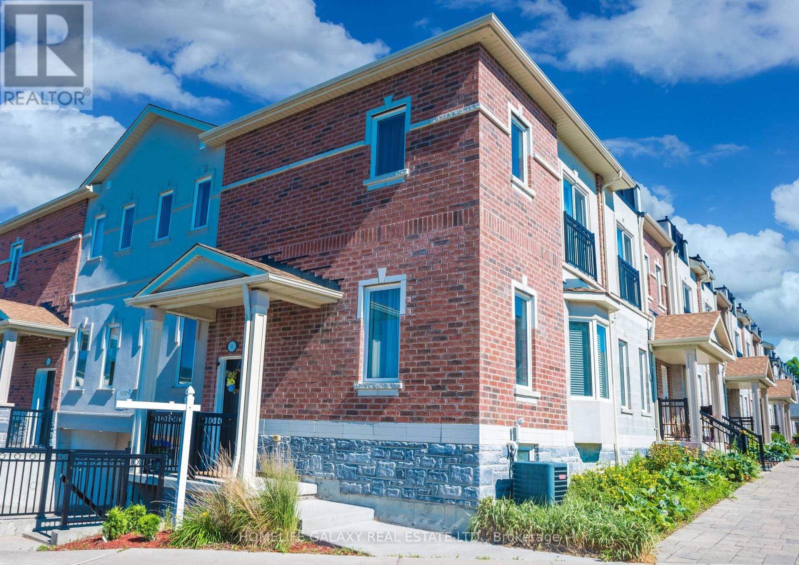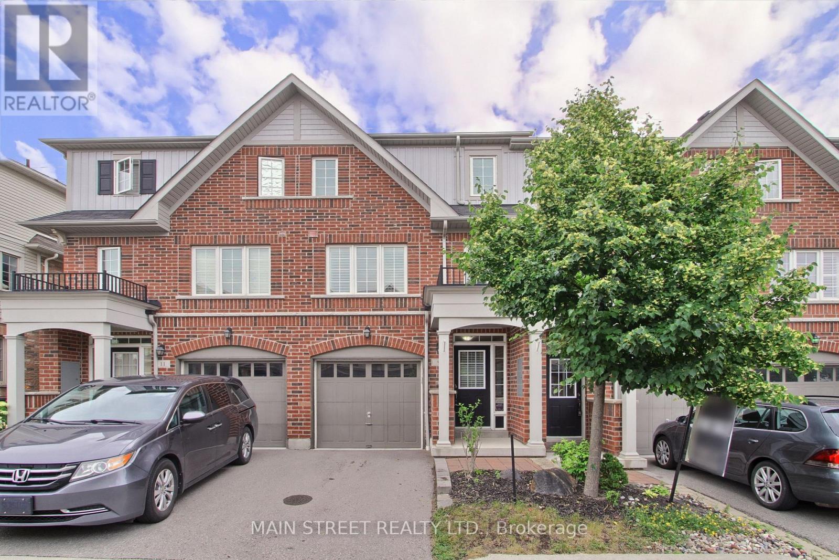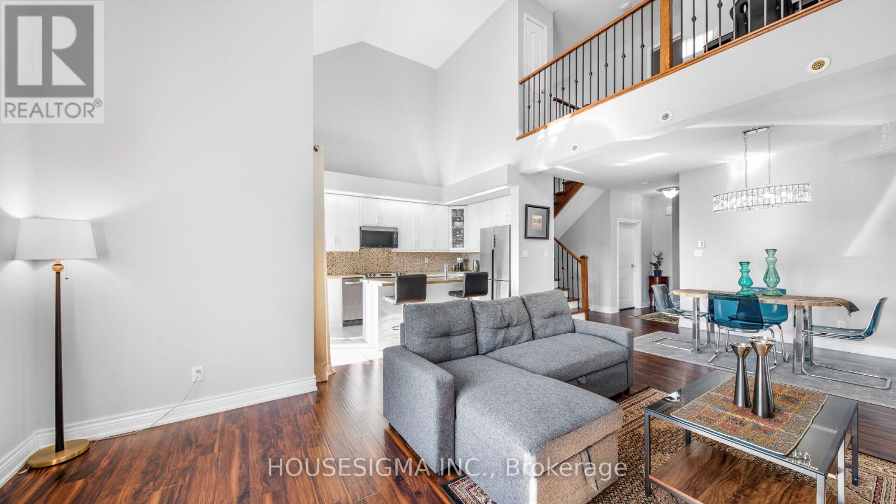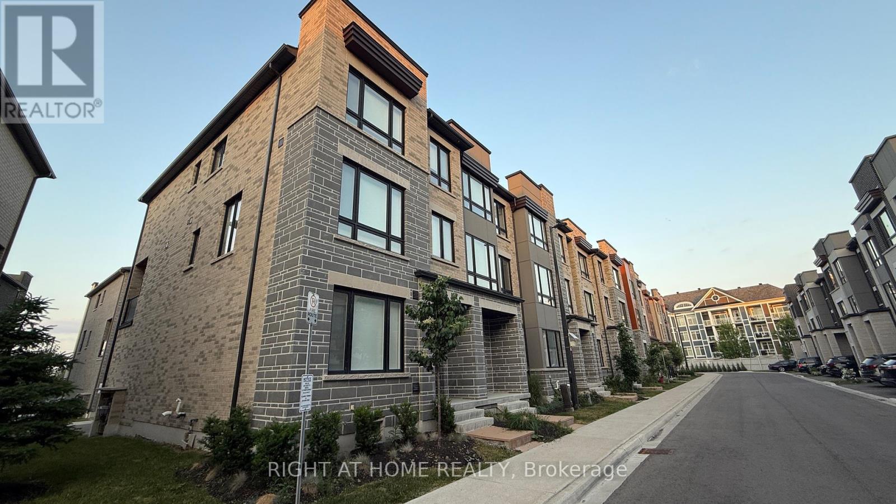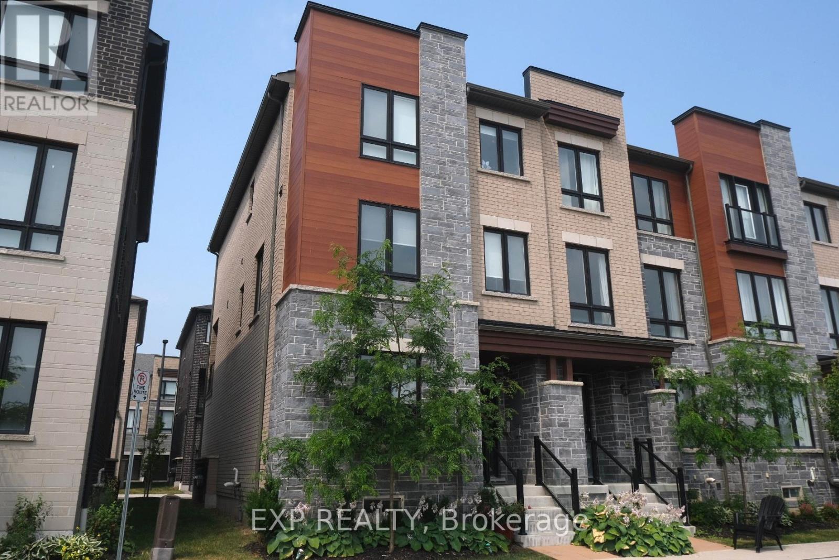Free account required
Unlock the full potential of your property search with a free account! Here's what you'll gain immediate access to:
- Exclusive Access to Every Listing
- Personalized Search Experience
- Favorite Properties at Your Fingertips
- Stay Ahead with Email Alerts
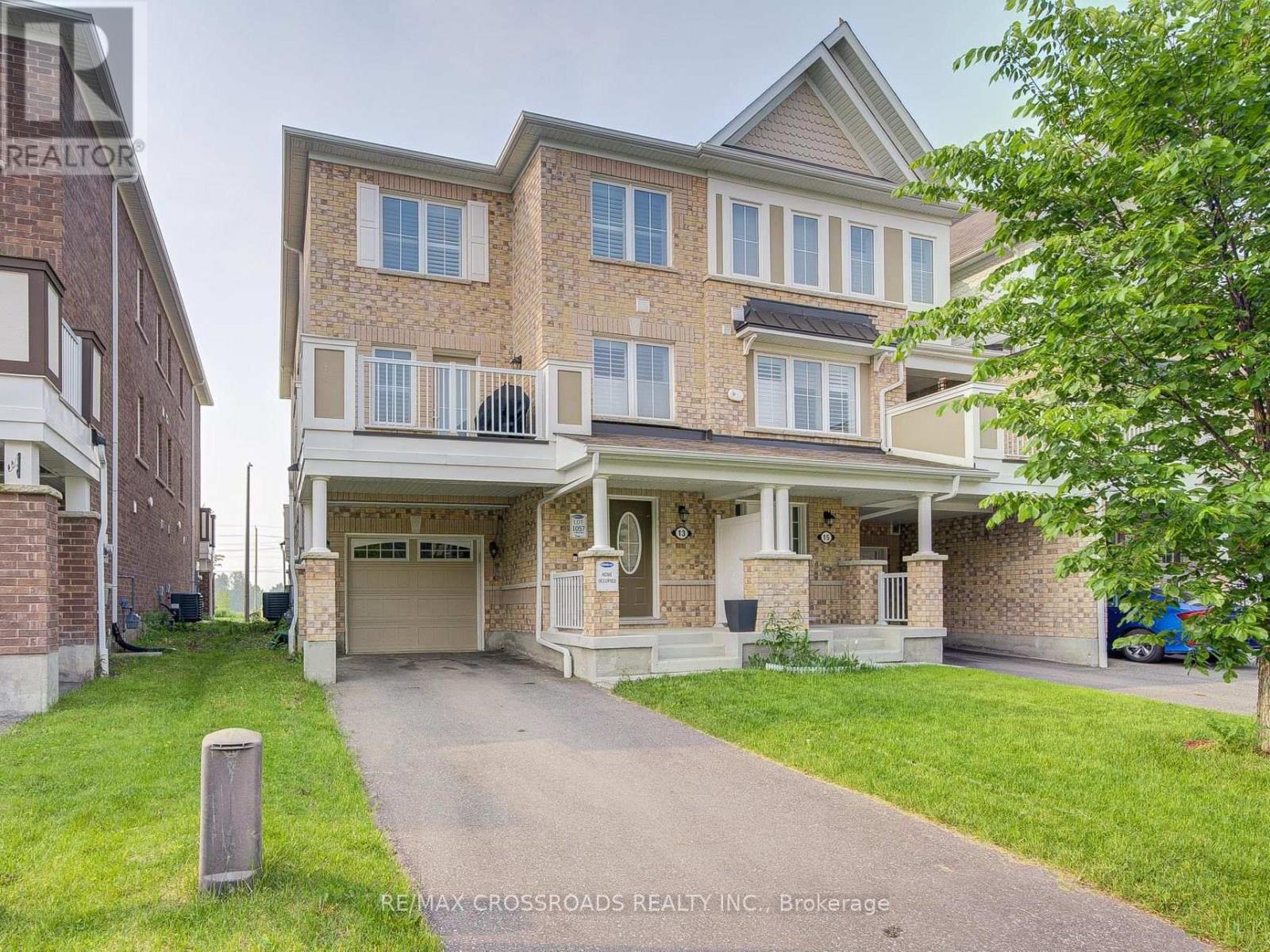

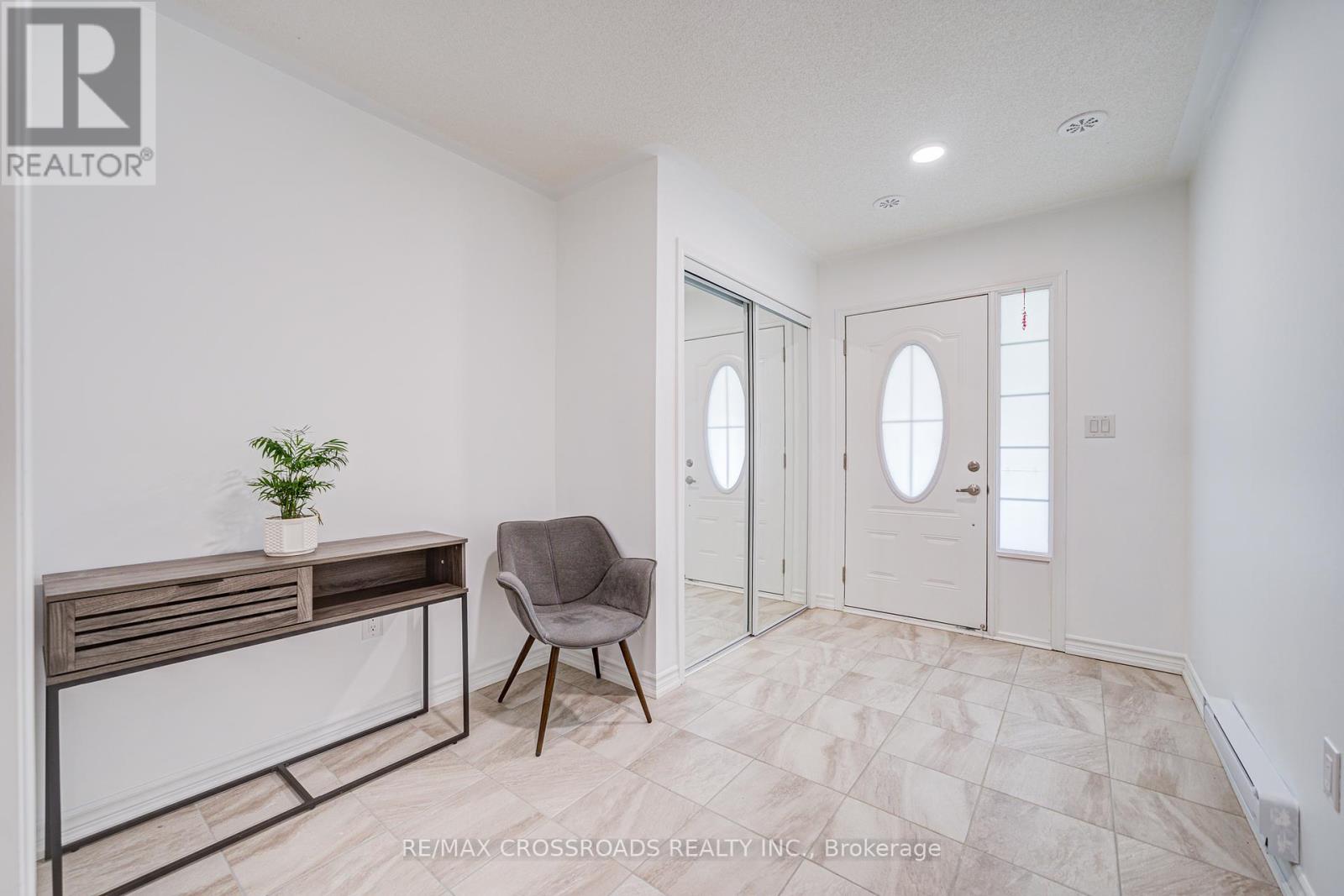

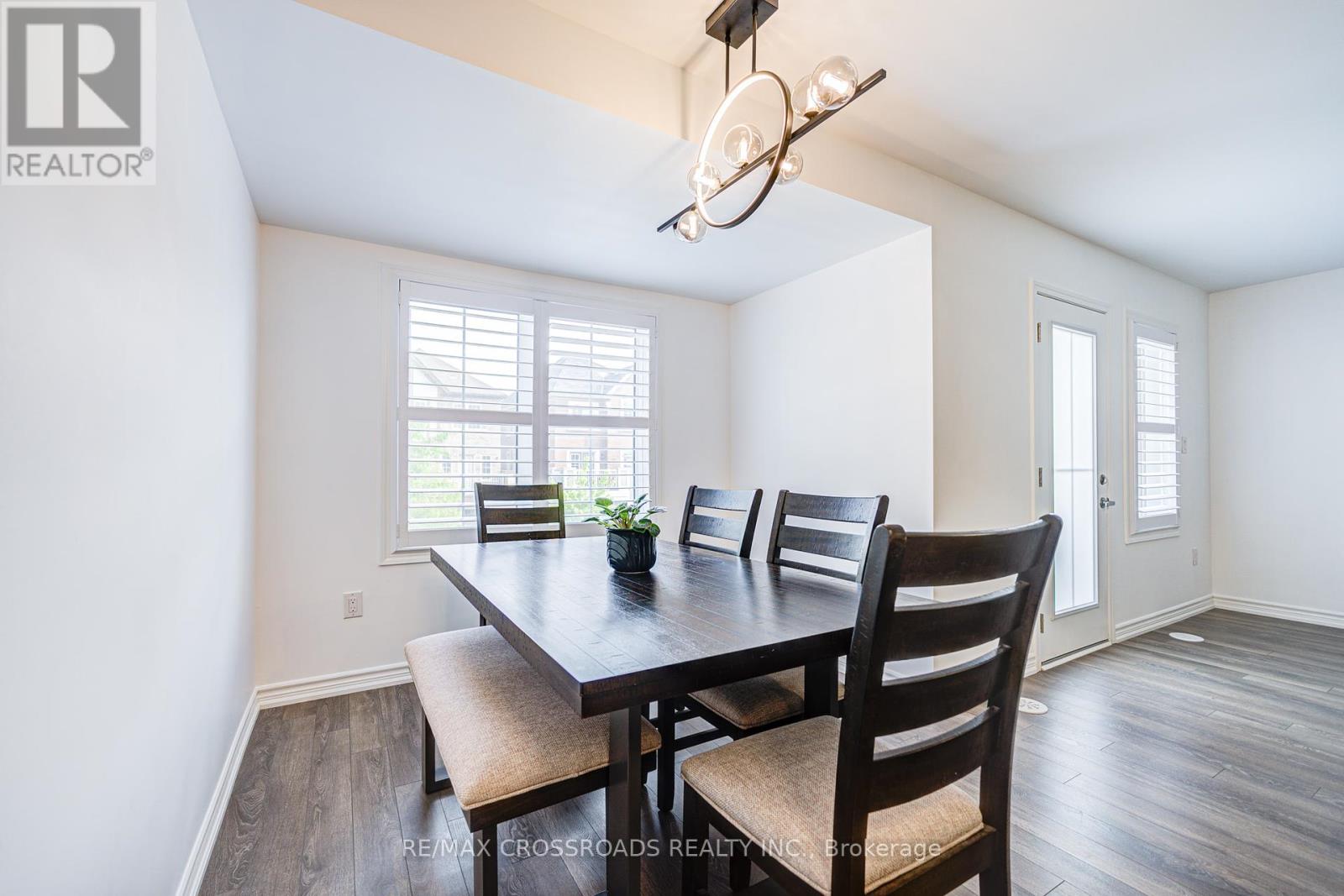
$799,000
13 GOLDEYE STREET
Whitby, Ontario, Ontario, L1P0E5
MLS® Number: E12210366
Property description
Modern & Bright END UNIT Freehold with NO SIDEWALK Townhome in Whitby! This stunning 3-bedroom end unit townhome offers extra privacy, a beautifully landscaped exterior, and parking for 3 cars total (garage + 2-car driveway, extra parking compared to others due to no sidewalk premium)! Once your turn the key and step into a spacious foyer, you will have a large office/flex area, where you can work from home or be your home gym before heading to upstairs to your main area. The open-concept main floor features laminate flooring, a sun-filled living room (due to this being an end unit with extra windows) that walks out to a large balcony, and a modern kitchen with sleek backsplash with stainless steel appliances. A separate formal dining room area is ideal for gathering and entertaining. Upstairs, the primary bedroom is connected to a semi-ensuite bathroom and there are two additional bedrooms, perfect for children or extra guests to stay. || Perfectly located just minutes from top-rated schools, scenic parks, conservation areas, and walking trails, with quick access to both Highway 401 and 412. You're also close to shopping, dining, and all your everyday essentials plus just a 10-minute drive to Whitby GO for easy commuting. Whether you're growing your family, first time home buyer, seeking a stylish and well-connected home, or looking for a smart investment, this home truly has it all. A perfect blend of function, comfort, and location don't miss this rare opportunity! || EXTRAS: Stainless Steel Fridge, Stove, Dishwasher, Washer/Dryer, All Existing Electrical Light Fixtures, All Existing Window Coverings.
Building information
Type
*****
Age
*****
Appliances
*****
Construction Style Attachment
*****
Cooling Type
*****
Exterior Finish
*****
Flooring Type
*****
Foundation Type
*****
Half Bath Total
*****
Heating Fuel
*****
Heating Type
*****
Size Interior
*****
Stories Total
*****
Utility Water
*****
Land information
Amenities
*****
Sewer
*****
Size Depth
*****
Size Frontage
*****
Size Irregular
*****
Size Total
*****
Rooms
Main level
Office
*****
Third level
Bedroom 3
*****
Bedroom 2
*****
Primary Bedroom
*****
Second level
Kitchen
*****
Dining room
*****
Great room
*****
Main level
Office
*****
Third level
Bedroom 3
*****
Bedroom 2
*****
Primary Bedroom
*****
Second level
Kitchen
*****
Dining room
*****
Great room
*****
Courtesy of RE/MAX CROSSROADS REALTY INC.
Book a Showing for this property
Please note that filling out this form you'll be registered and your phone number without the +1 part will be used as a password.
