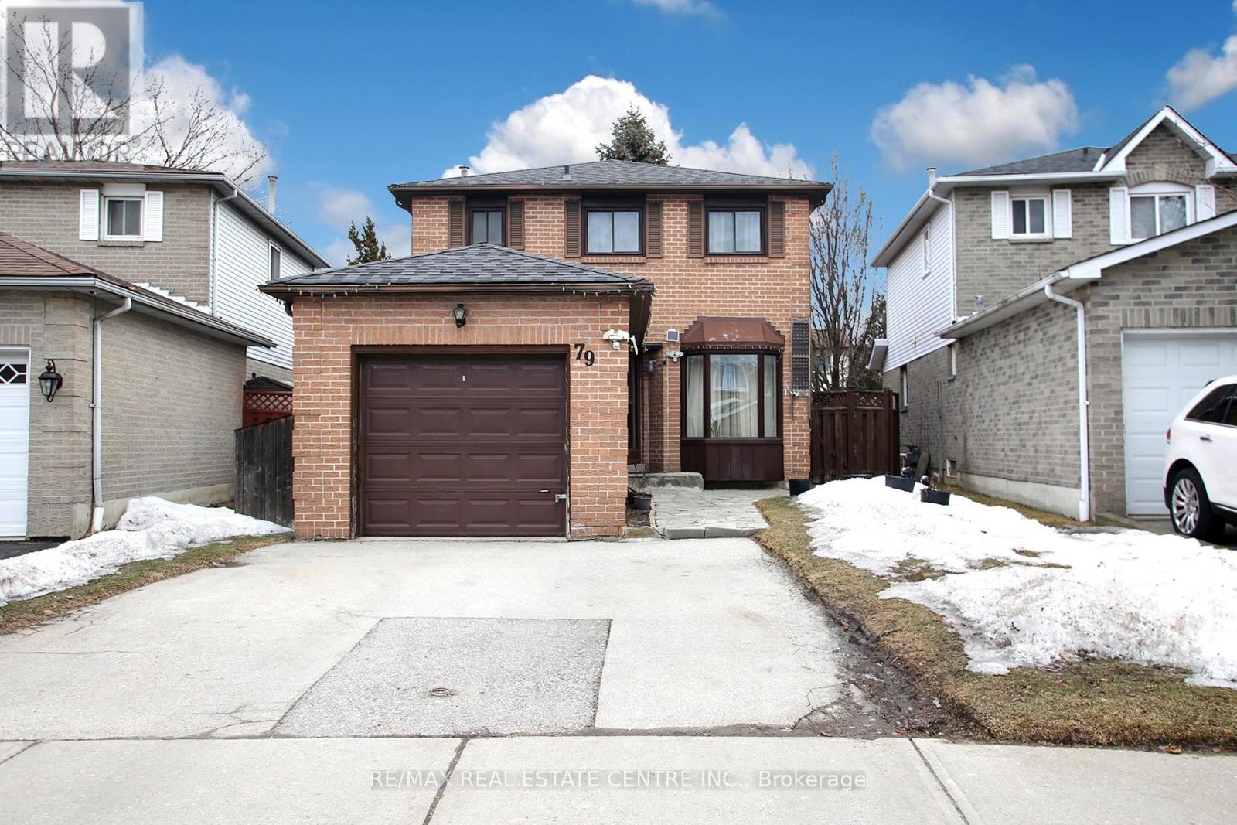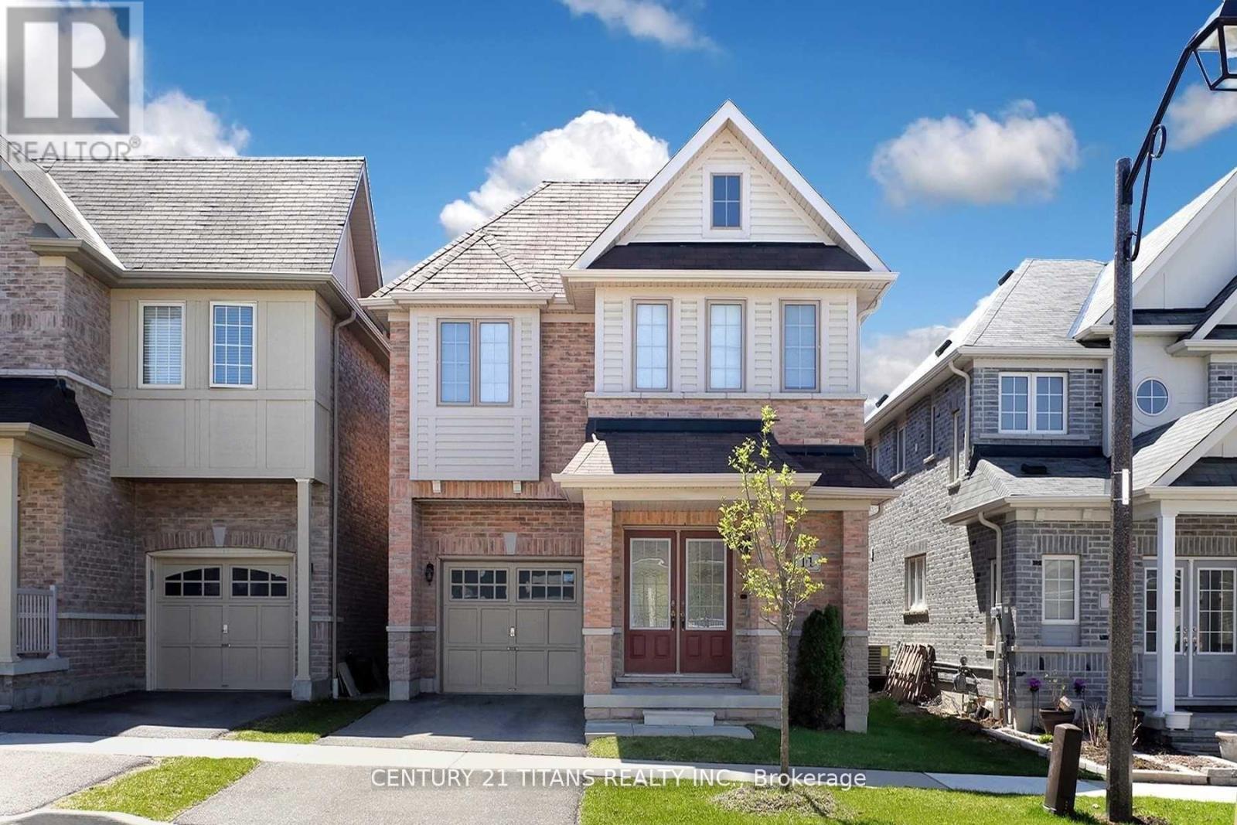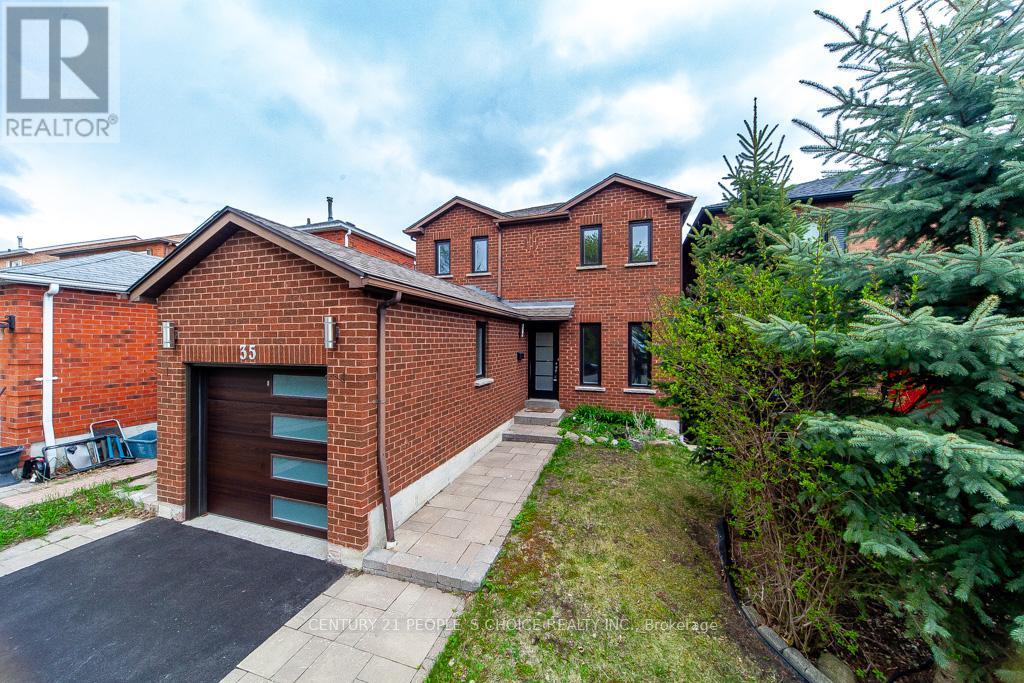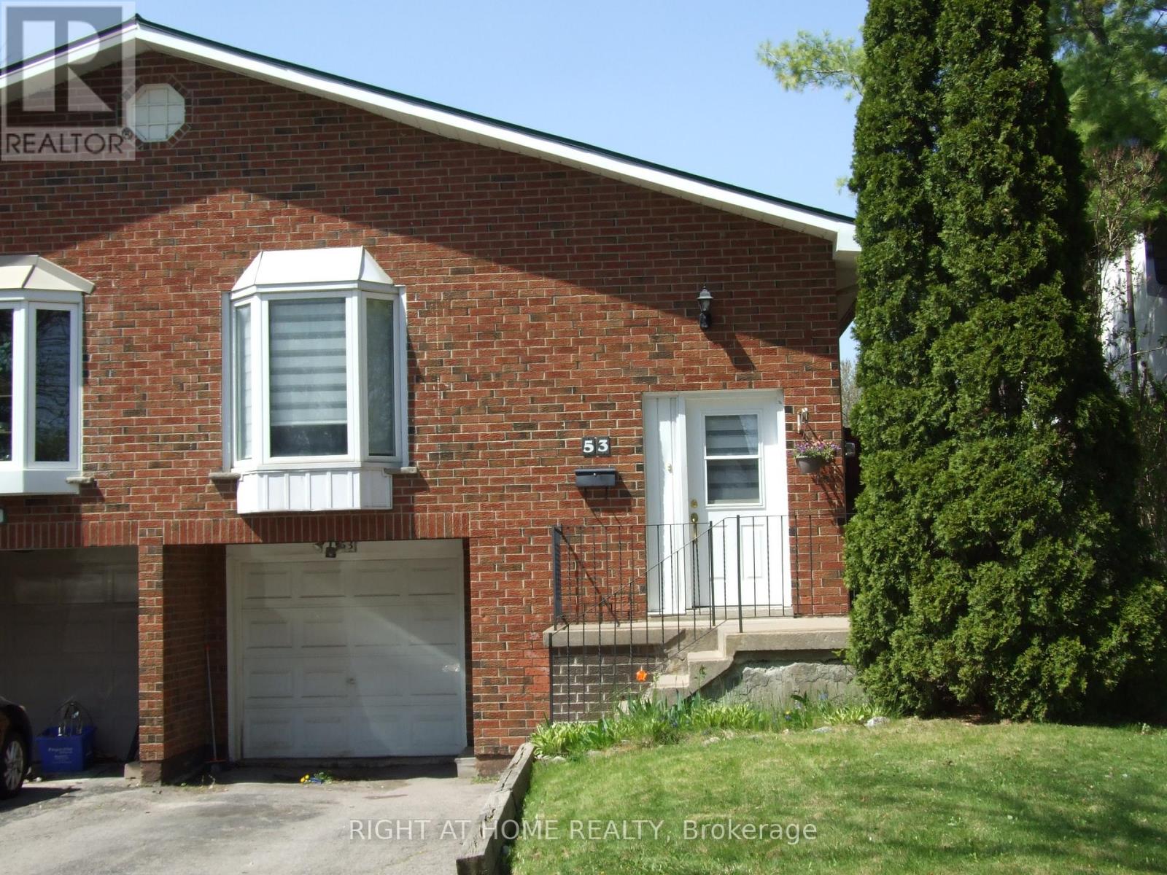Free account required
Unlock the full potential of your property search with a free account! Here's what you'll gain immediate access to:
- Exclusive Access to Every Listing
- Personalized Search Experience
- Favorite Properties at Your Fingertips
- Stay Ahead with Email Alerts
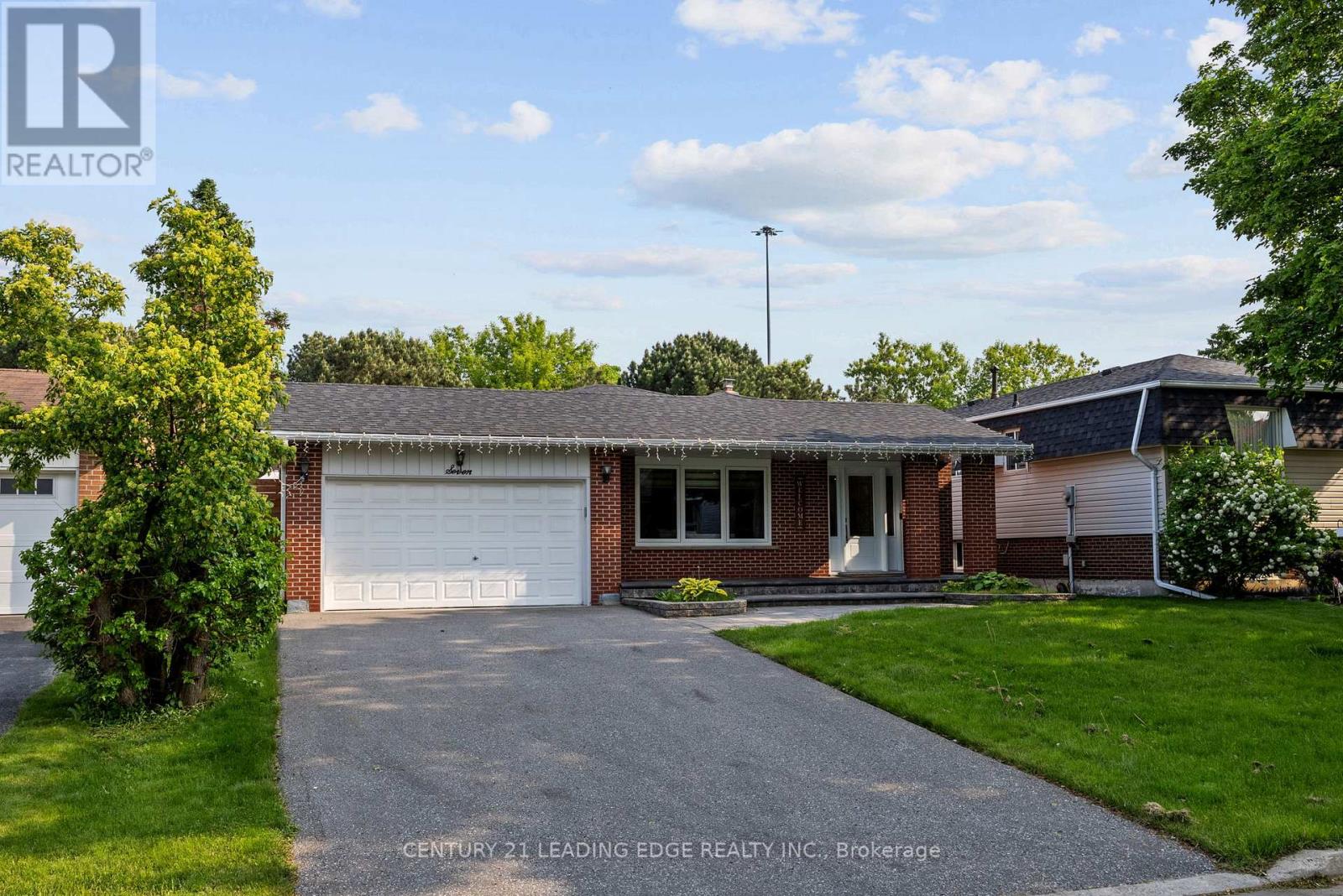




$879,000
7 FLEMINGTON COURT
Whitby, Ontario, Ontario, L1N5X1
MLS® Number: E12204007
Property description
Welcome To 7 Flemington Court, Whitby A Showstopper In The Heart Of Lynde Creek! Tucked Away On A Quiet Dead-End Court, This Completely Reimagined 4+1 Bedroom, 2-Bath, 4-Level Backsplit Offers Exceptional Living Space, Privacy, And Style. Featuring A Double Car Garage Plus A Rare Third Pull-Out Parking Space In The Backyard, This Home Has Been Renovated Top To Bottom With No Detail Overlooked. Enjoy An Open-Concept Layout With A Custom Kitchen Showcasing Quartz Countertops, High-End Stainless Steel Appliances, And A Spacious Island That Overlooks The Living And Dining Areas. Walk Out Directly From The Kitchen To Your Outdoor SpacePerfect For Entertaining. The Main And Upper Levels Feature Rare, High-End Hardwood Flooring Throughout. The Primary Bedroom Boasts A Fully Renovated Semi-Ensuite Retreat And A Luxurious Walk-In Dressing Room With Built-InsConverted From The Second Bedroom And Easily Convertible Back If Desired. Downstairs, A Large Family Room Offers Additional Living Space, Along With A Fourth Bedroom And A Beautifully Renovated 3-Piece Semi-Ensuite. The Finished Basement Includes A Kitchen, Making It Ideal For A Potential In-Law Suite, Plus A Versatile Den Or Office And A Dedicated Workshop AreaPerfect For Hobbyists Or Extra Storage.
Building information
Type
*****
Appliances
*****
Basement Development
*****
Basement Type
*****
Construction Style Attachment
*****
Construction Style Split Level
*****
Cooling Type
*****
Exterior Finish
*****
Fireplace Present
*****
Flooring Type
*****
Foundation Type
*****
Heating Fuel
*****
Heating Type
*****
Size Interior
*****
Utility Water
*****
Land information
Sewer
*****
Size Depth
*****
Size Frontage
*****
Size Irregular
*****
Size Total
*****
Rooms
Upper Level
Bedroom 3
*****
Bedroom 2
*****
Primary Bedroom
*****
Main level
Living room
*****
Dining room
*****
Kitchen
*****
Lower level
Bedroom 4
*****
Family room
*****
Basement
Kitchen
*****
Den
*****
Upper Level
Bedroom 3
*****
Bedroom 2
*****
Primary Bedroom
*****
Main level
Living room
*****
Dining room
*****
Kitchen
*****
Lower level
Bedroom 4
*****
Family room
*****
Basement
Kitchen
*****
Den
*****
Upper Level
Bedroom 3
*****
Bedroom 2
*****
Primary Bedroom
*****
Main level
Living room
*****
Dining room
*****
Kitchen
*****
Lower level
Bedroom 4
*****
Family room
*****
Basement
Kitchen
*****
Den
*****
Upper Level
Bedroom 3
*****
Bedroom 2
*****
Primary Bedroom
*****
Main level
Living room
*****
Dining room
*****
Kitchen
*****
Lower level
Bedroom 4
*****
Family room
*****
Basement
Kitchen
*****
Den
*****
Upper Level
Bedroom 3
*****
Bedroom 2
*****
Primary Bedroom
*****
Main level
Living room
*****
Dining room
*****
Kitchen
*****
Lower level
Bedroom 4
*****
Family room
*****
Basement
Kitchen
*****
Den
*****
Courtesy of CENTURY 21 LEADING EDGE REALTY INC.
Book a Showing for this property
Please note that filling out this form you'll be registered and your phone number without the +1 part will be used as a password.


