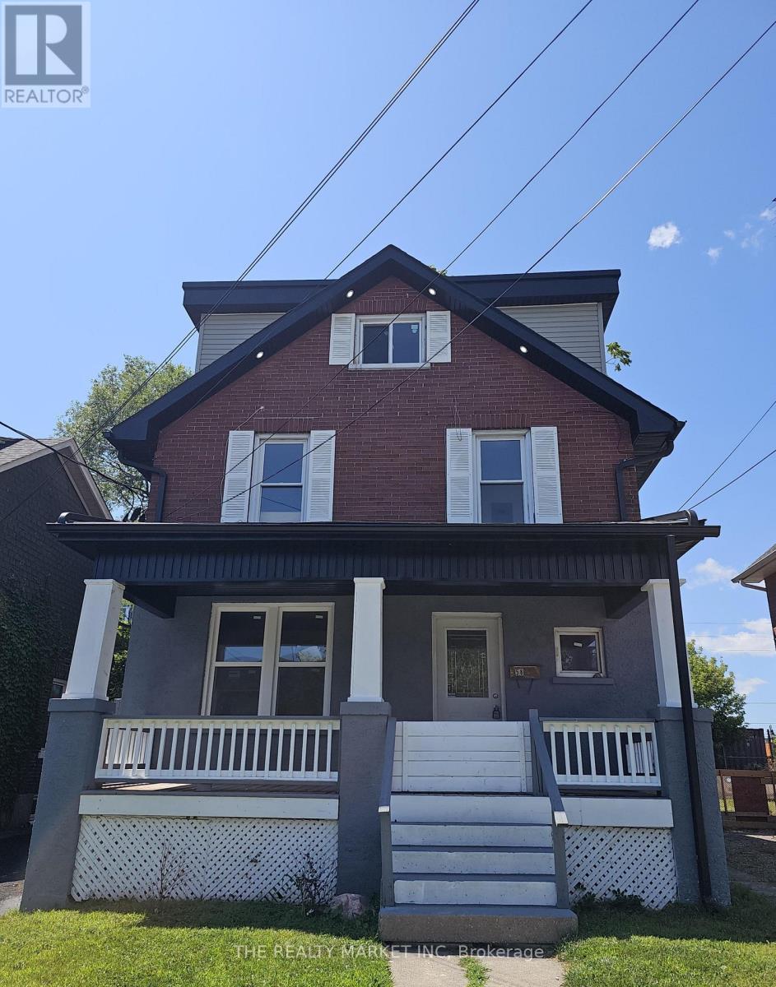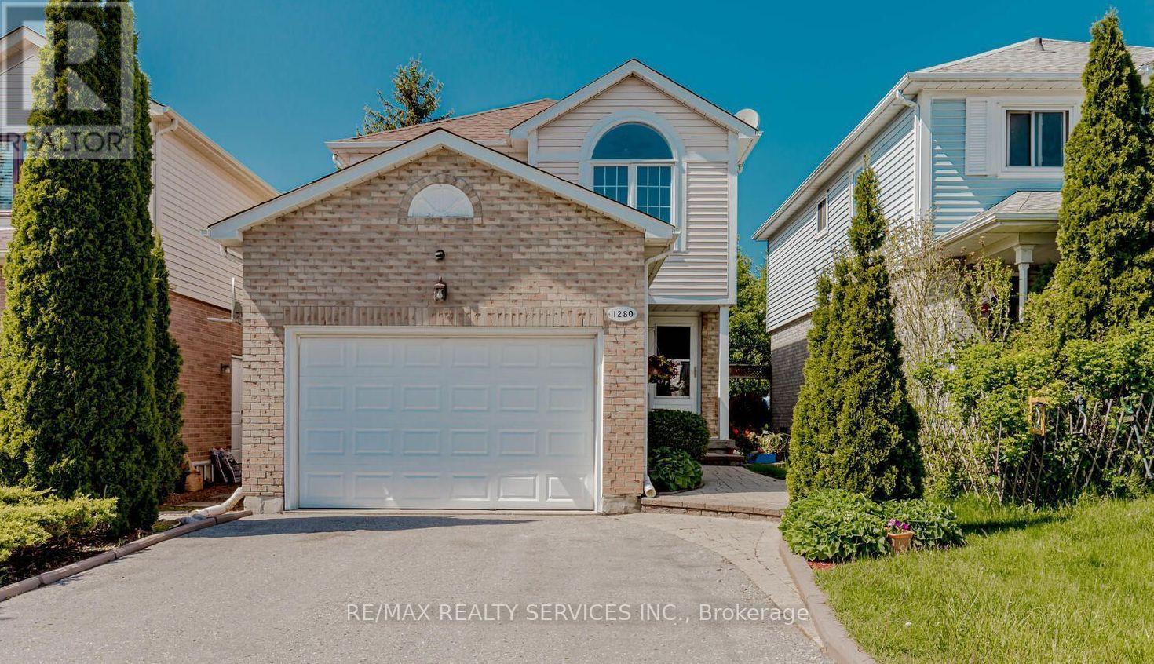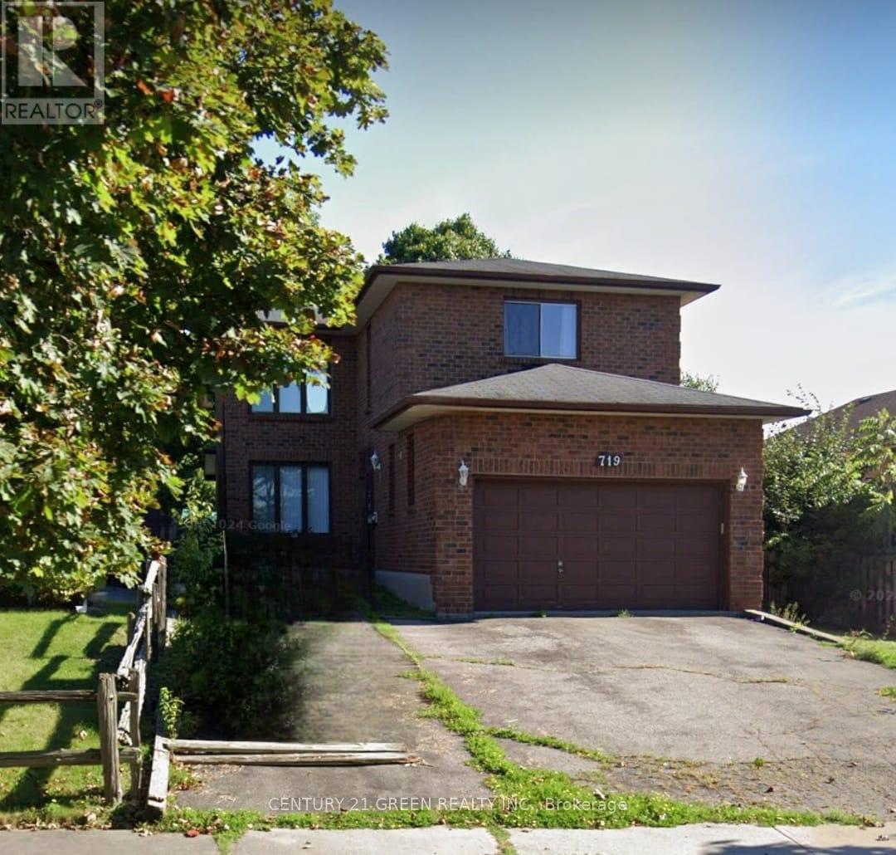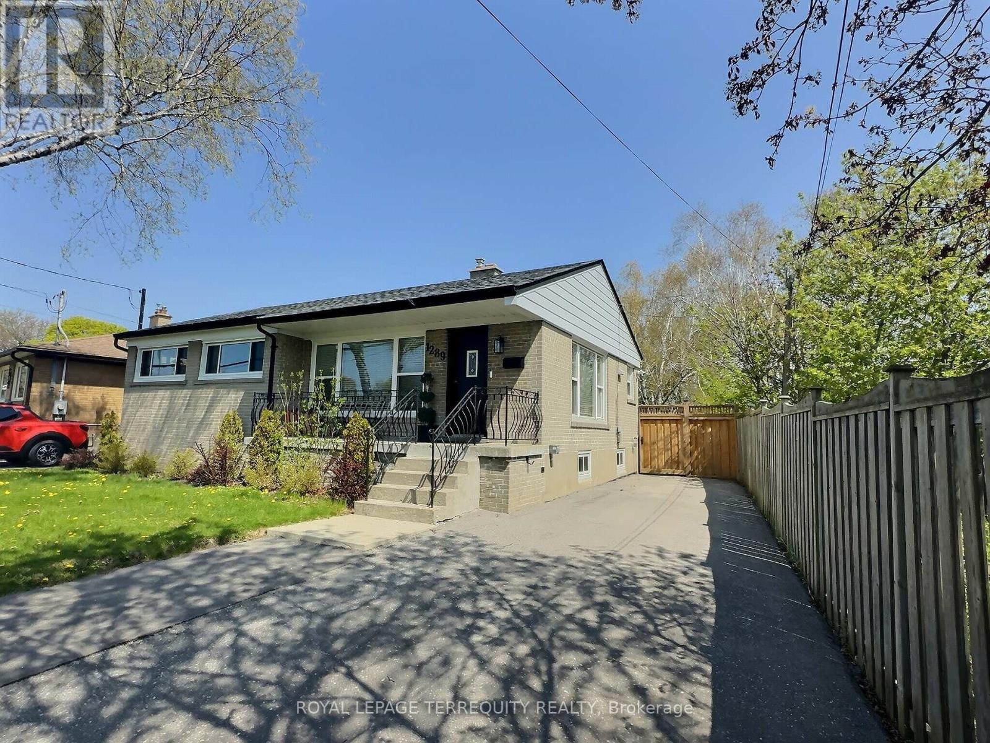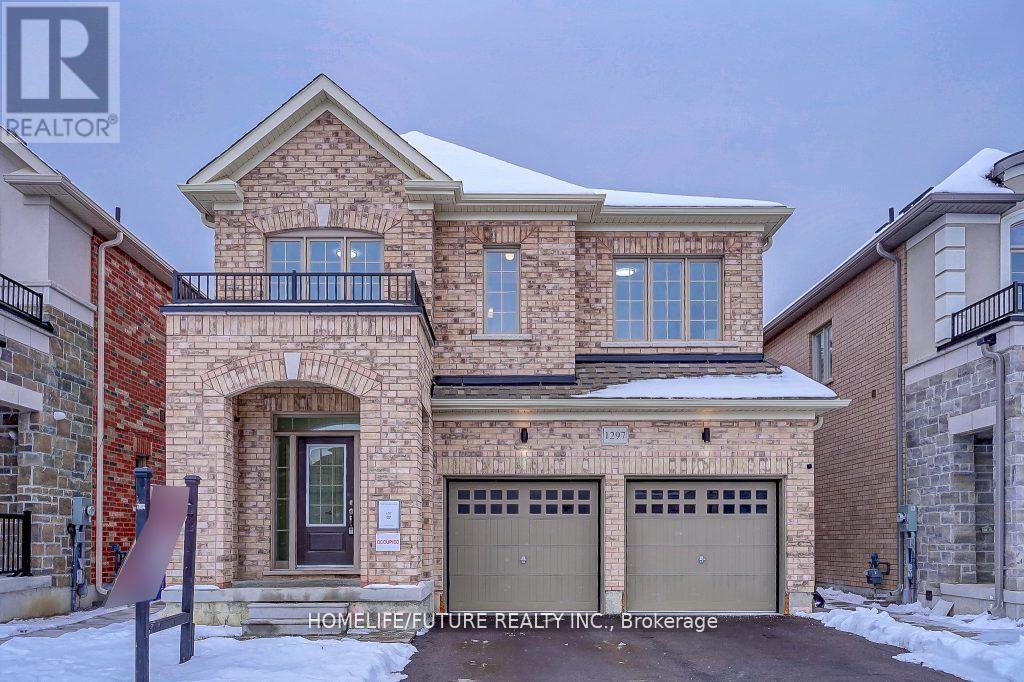Free account required
Unlock the full potential of your property search with a free account! Here's what you'll gain immediate access to:
- Exclusive Access to Every Listing
- Personalized Search Experience
- Favorite Properties at Your Fingertips
- Stay Ahead with Email Alerts

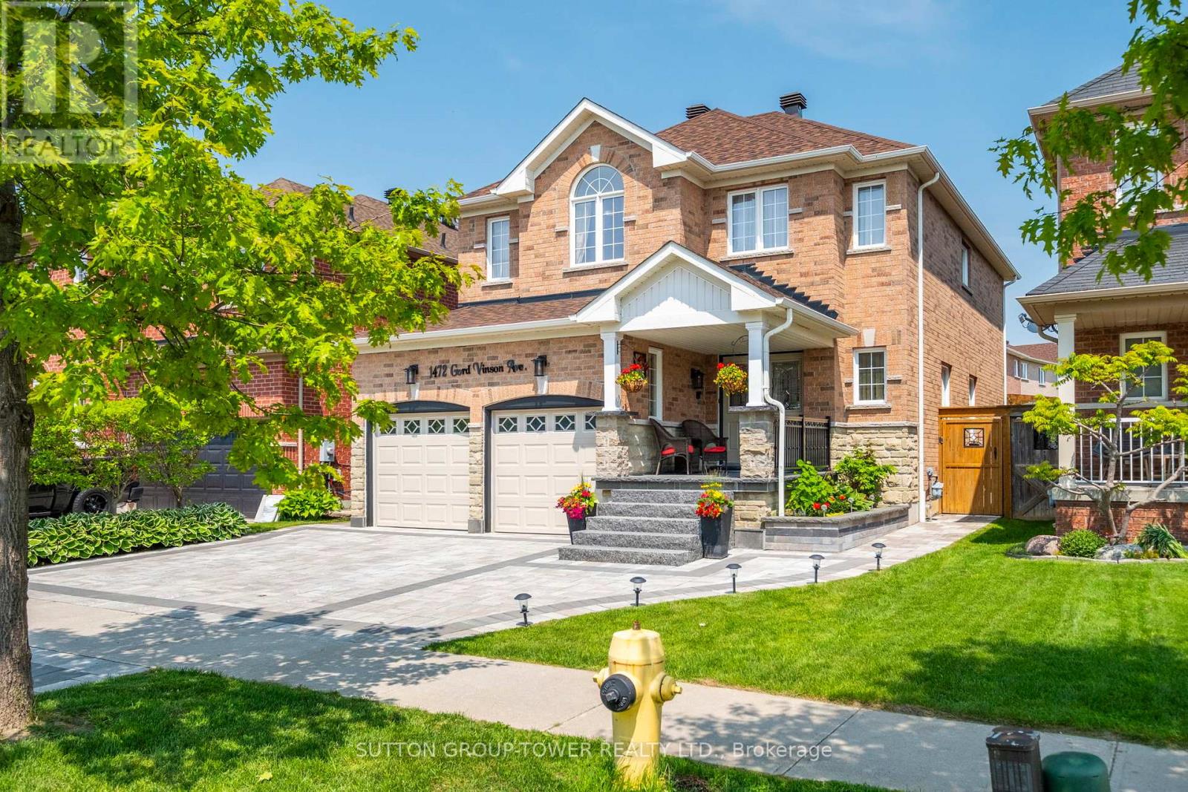
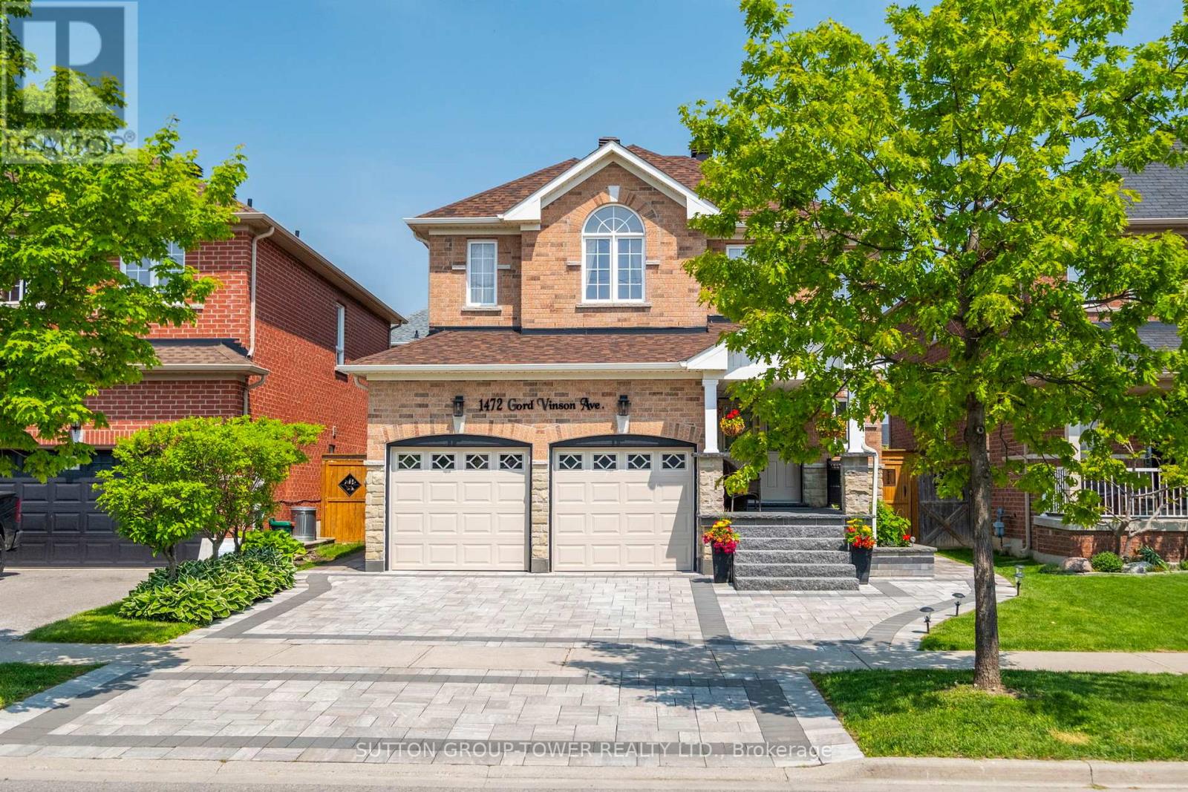
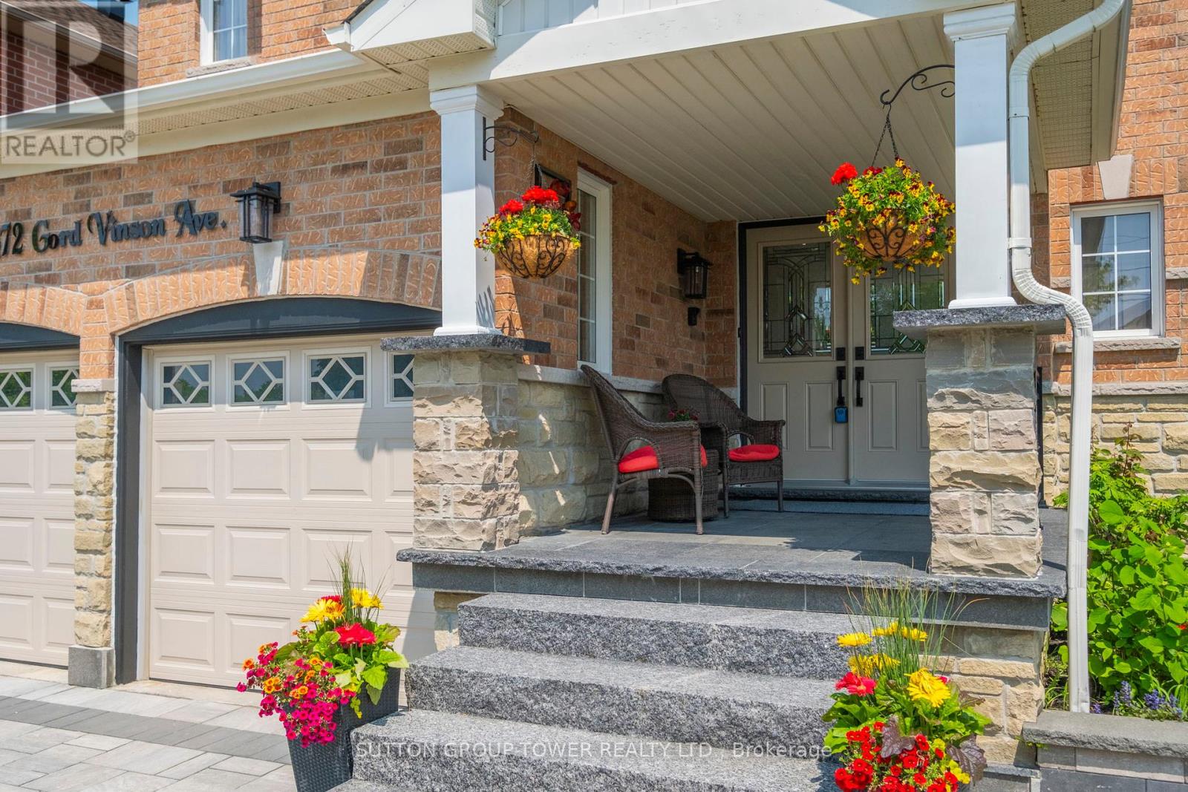
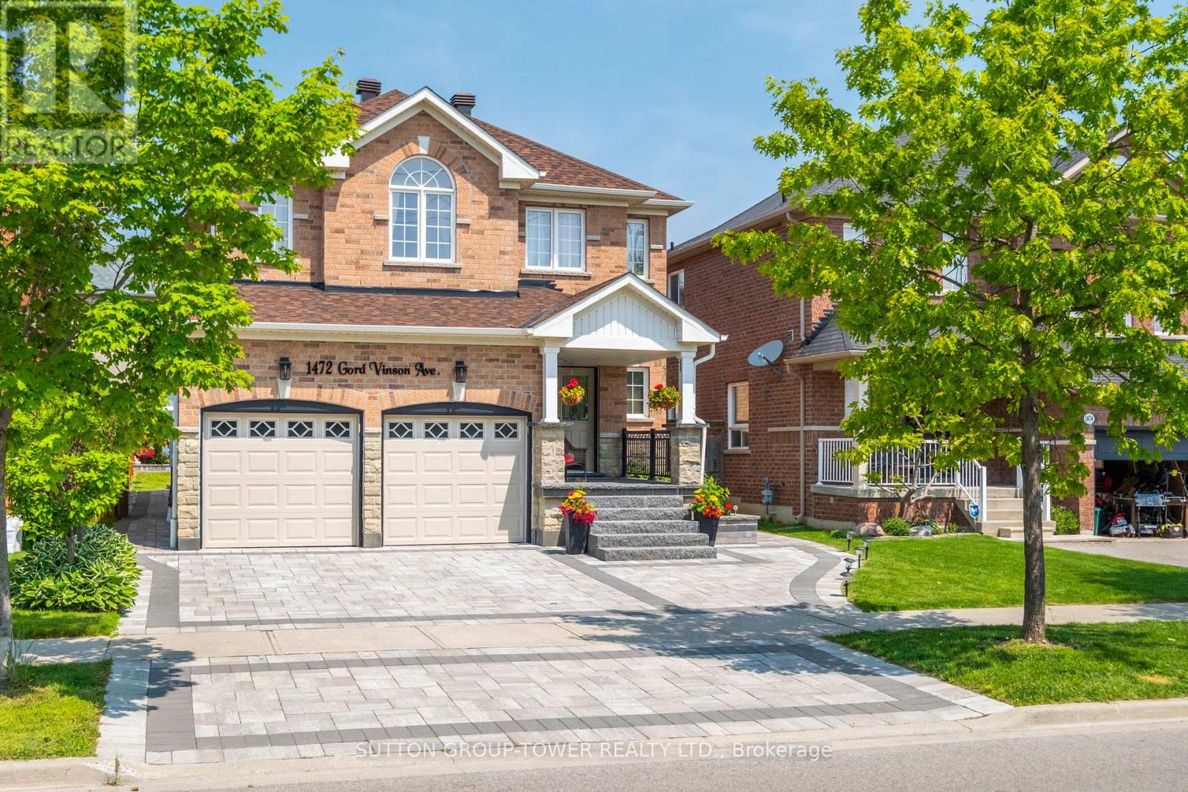
$988,000
1472 GORD VINSON AVENUE
Clarington, Ontario, Ontario, L1E3H7
MLS® Number: E12199441
Property description
Nestled In A Sought-After Family Neighbourhood In Courtice, This Meticulously Maintained Detached Home Exudes Pride Of Ownership From The Moment You Arrive. The Original Owners Have Lovingly Cared For This Stunning 4-Bedroom, 3-Bathroom Residence, Boasting Undeniable Curb Appeal That Will Leave A Lasting Impression. Imagine Pulling Into The Extended Driveway, Leading To A 2-Car Garage And Professionally Landscaped Grounds. Interlock Stone Adorns The Driveway, Both Sides Of The Home, And The Expansive Back Patio, Creating A Sophisticated And Low-Maintenance Outdoor Oasis. Stone Pillars And Steps Grace The Entrance, Leading To A Welcoming Porch And The Elegant Interior Within. Step Inside And Be Greeted By Soaring 9-Foot Ceilings On The Main Floor. The Combined Living And Dining Room Provides A Seamless Flow For Entertaining, While The Family Room, Complete With A Cozy Fireplace, Overlooks The Beautifully Updated, Family-Sized Kitchen, Featuring Stainless Steel Appliances, Quartz Countertops & Backsplash. The Spacious Breakfast Area, Featuring A Center Island & Walk-Out To The Fully Fenced And Landscaped Rear Yard, Is The Perfect Spot For Casual Dining. Upstairs, You'll Discover Four Generously Sized Bedrooms. The Primary Bedroom Is A True Retreat, Boasting A Huge Walk-In Closet And A Luxurious 5-Piece Ensuite Bathroom. The Remaining Bedrooms Are Equally Impressive, Each Offering Ample Closet Space. The Unfinished Basement Presents A Blank Canvas, Ready For Your Personal Touches. With A Bathroom Rough-In And The Potential For A Separate Entrance, The Possibilities Are Endless! Outside, The Interlock Patio, Complete With A Grand Gazebo And Vibrant Flower Beds, Creates The Perfect Setting For Outdoor Relaxation And Entertaining. A Stained Fence Provides Privacy And Enhances The Overall Aesthetic Of This Exceptional Property. **Don't Miss Your Chance To Own This Meticulously Cared-For Home In A Fantastic Location. Schedule Your Showing Today!**
Building information
Type
*****
Age
*****
Amenities
*****
Appliances
*****
Basement Development
*****
Basement Type
*****
Construction Style Attachment
*****
Cooling Type
*****
Exterior Finish
*****
Fireplace Present
*****
Flooring Type
*****
Foundation Type
*****
Half Bath Total
*****
Heating Fuel
*****
Heating Type
*****
Size Interior
*****
Stories Total
*****
Utility Water
*****
Land information
Amenities
*****
Fence Type
*****
Landscape Features
*****
Sewer
*****
Size Depth
*****
Size Frontage
*****
Size Irregular
*****
Size Total
*****
Rooms
Main level
Family room
*****
Eating area
*****
Kitchen
*****
Dining room
*****
Living room
*****
Second level
Bedroom 4
*****
Bedroom 3
*****
Bedroom 2
*****
Primary Bedroom
*****
Main level
Family room
*****
Eating area
*****
Kitchen
*****
Dining room
*****
Living room
*****
Second level
Bedroom 4
*****
Bedroom 3
*****
Bedroom 2
*****
Primary Bedroom
*****
Courtesy of SUTTON GROUP-TOWER REALTY LTD.
Book a Showing for this property
Please note that filling out this form you'll be registered and your phone number without the +1 part will be used as a password.
