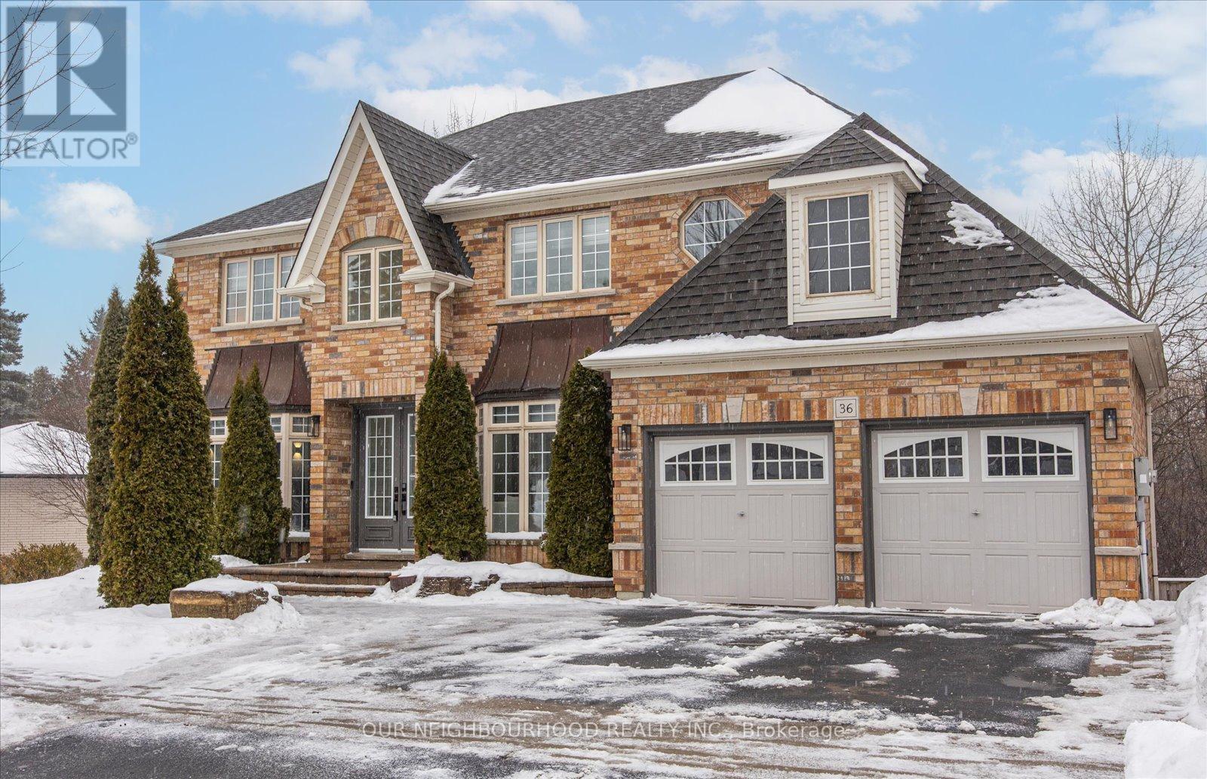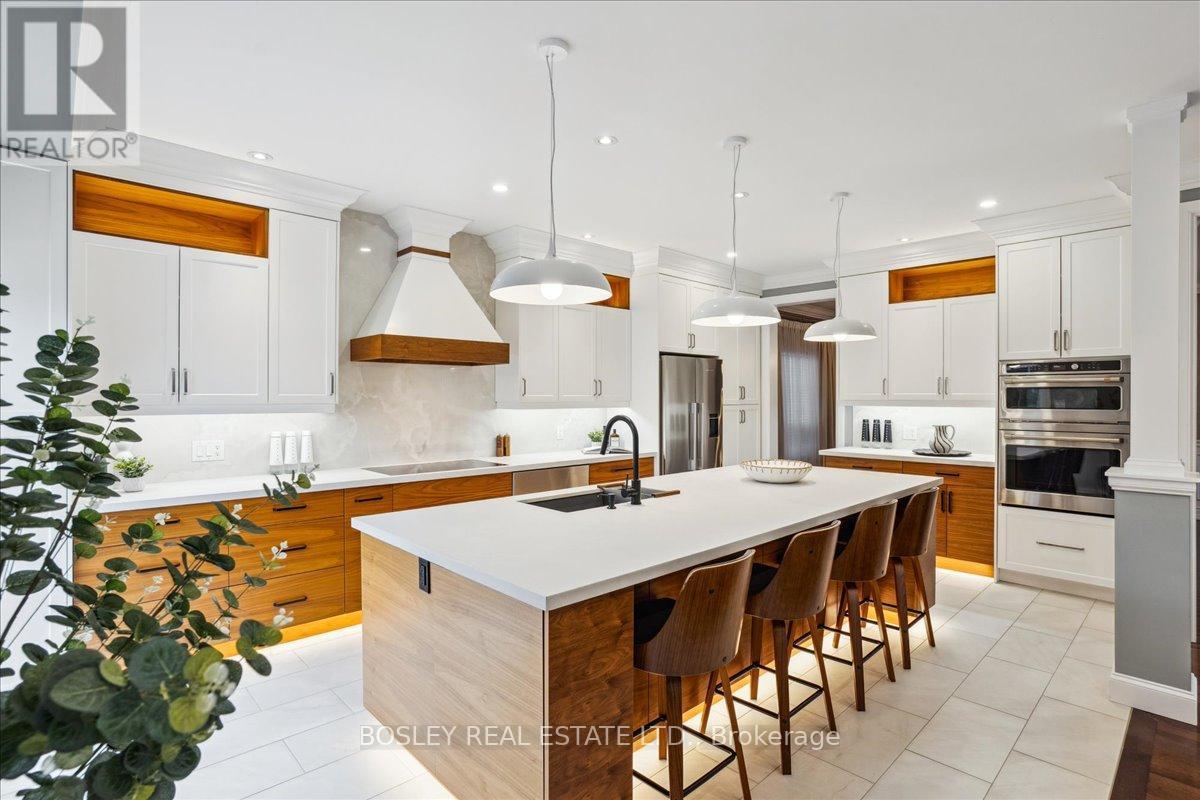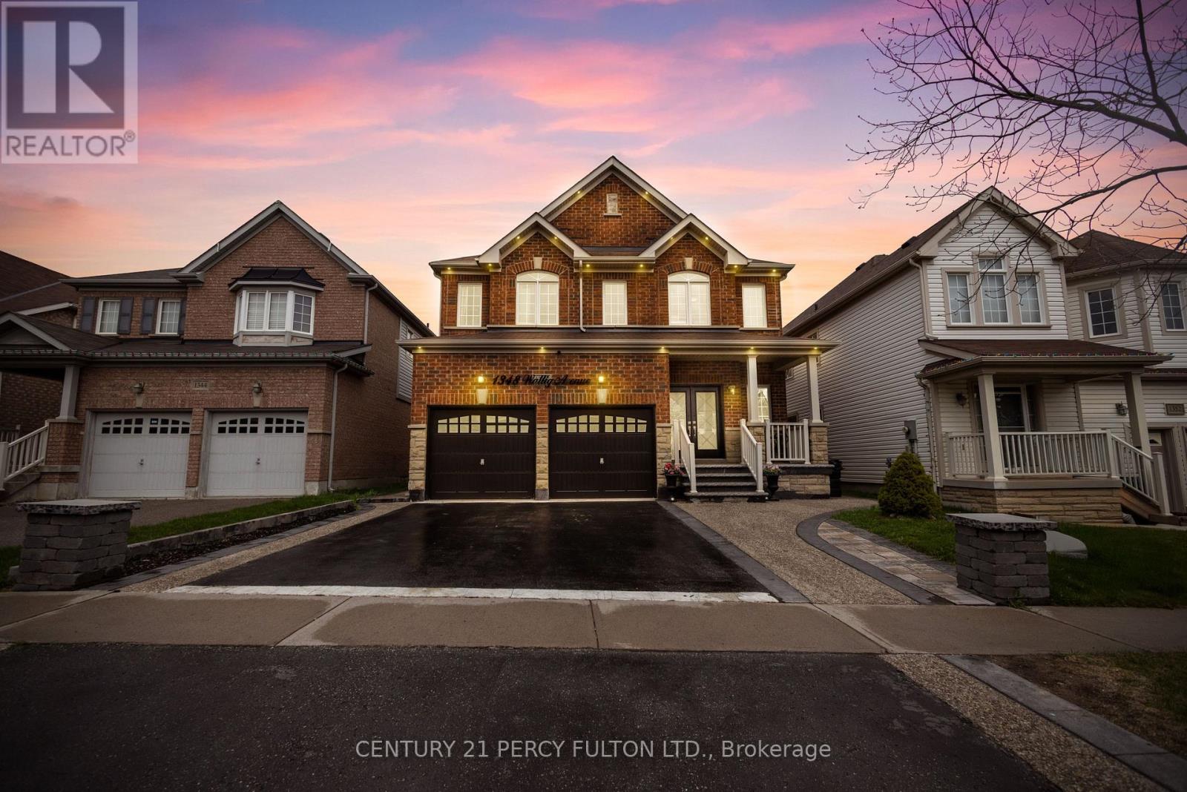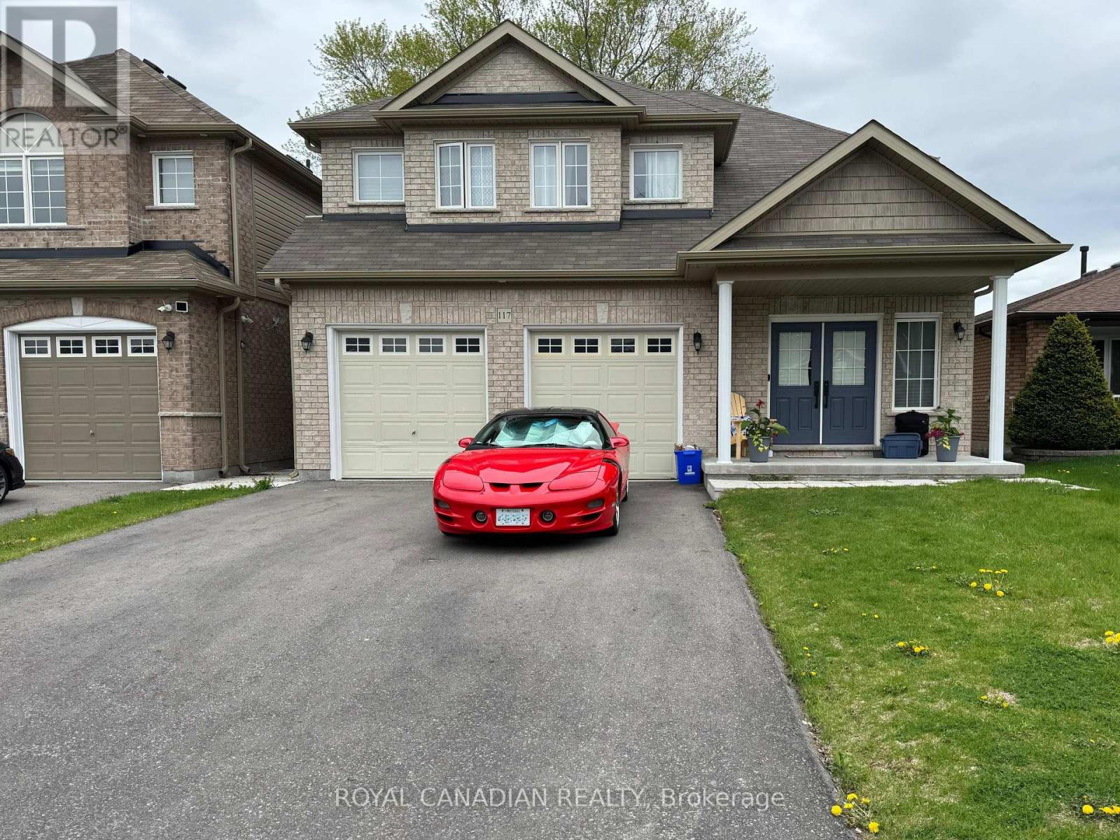Free account required
Unlock the full potential of your property search with a free account! Here's what you'll gain immediate access to:
- Exclusive Access to Every Listing
- Personalized Search Experience
- Favorite Properties at Your Fingertips
- Stay Ahead with Email Alerts





$1,449,900
1742 PEBBLESTONE ROAD
Clarington, Ontario, Ontario, L1E2L4
MLS® Number: E12198329
Property description
Nestled on a beautifully landscaped 0.86-acre lot, this charming ranch bungalow with a second suite blends privacy, charm, and flexibility. The custom armour stone deck offers a serene setting for entertaining or unwinding, while a heated 1,000 sq ft workshop adds incredible value for hobbyists, business owners, or rental income. Step inside and be immediately greeted by a bright, inviting foyer that opens into a beautifully updated interior, where natural light pours through large windows framing views of the lush, private lot. The spacious living room offers an elegant gathering space with timeless hardwood flooring and a cozy fireplace, while the open-concept kitchen completely renovated in 2019features high-end finishes, a stunning centre island, ceiling pot lights, and seamless flow into the breakfast and dining areas. Ideal for everyday living and entertaining alike, this home also boasts main-floor laundry for added convenience. The primary bedroom offers a peaceful retreat with a walkout to a balcony and a luxurious renovated 4-piece ensuite (2023) features a walk-in shower, heated flooring and a dual-sink vanity. Two additional bedrooms include one with rare His and Hers closets, while a fully renovated 5-piece bathroom (2023) offers a new dual-sink vanity. Ceramic tile elevates the bathrooms and kitchen, with hardwood throughout the remaining rooms combining functionality and warmth in a home that's been thoughtfully upgraded. The finished lower level includes a warm family room with a gas fireplace, a large rec room with a billiards table, and two storage/utility rooms. A private suite offers a full kitchen, living room with walkout, bedroom, 4-pc bath, and more storage perfect for multi-gen living or rental potential. With two newly paved driveways (2024), mature trees, and professionally designed gardens (2019) create a park-like setting just minutes from the 401, 407, and 418. Walk to local schools and enjoy quick access to shopping and conveniences.
Building information
Type
*****
Amenities
*****
Appliances
*****
Architectural Style
*****
Basement Features
*****
Basement Type
*****
Construction Style Attachment
*****
Cooling Type
*****
Exterior Finish
*****
Fireplace Present
*****
FireplaceTotal
*****
Fire Protection
*****
Flooring Type
*****
Foundation Type
*****
Heating Fuel
*****
Heating Type
*****
Size Interior
*****
Stories Total
*****
Land information
Sewer
*****
Size Depth
*****
Size Frontage
*****
Size Irregular
*****
Size Total
*****
Rooms
Main level
Laundry room
*****
Eating area
*****
Bedroom 3
*****
Bedroom 2
*****
Primary Bedroom
*****
Dining room
*****
Kitchen
*****
Living room
*****
Foyer
*****
Basement
Family room
*****
Other
*****
Bedroom
*****
Den
*****
Kitchen
*****
Recreational, Games room
*****
Courtesy of EXP REALTY
Book a Showing for this property
Please note that filling out this form you'll be registered and your phone number without the +1 part will be used as a password.









