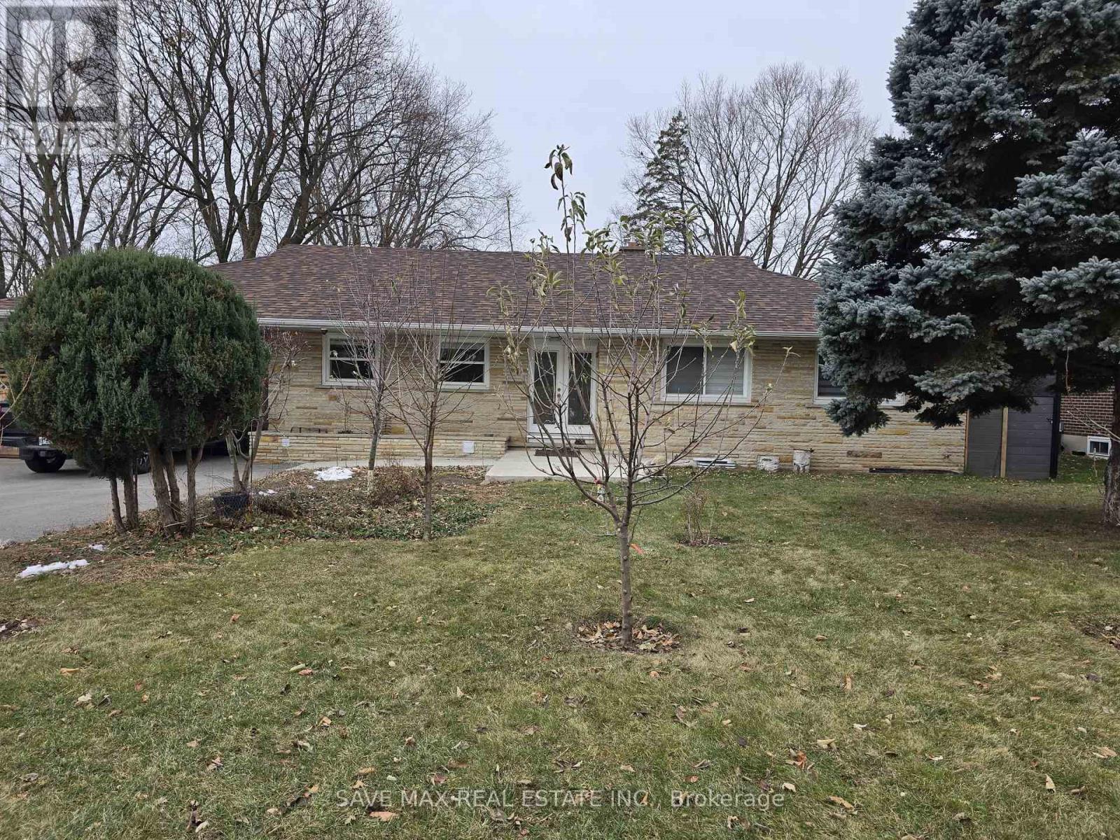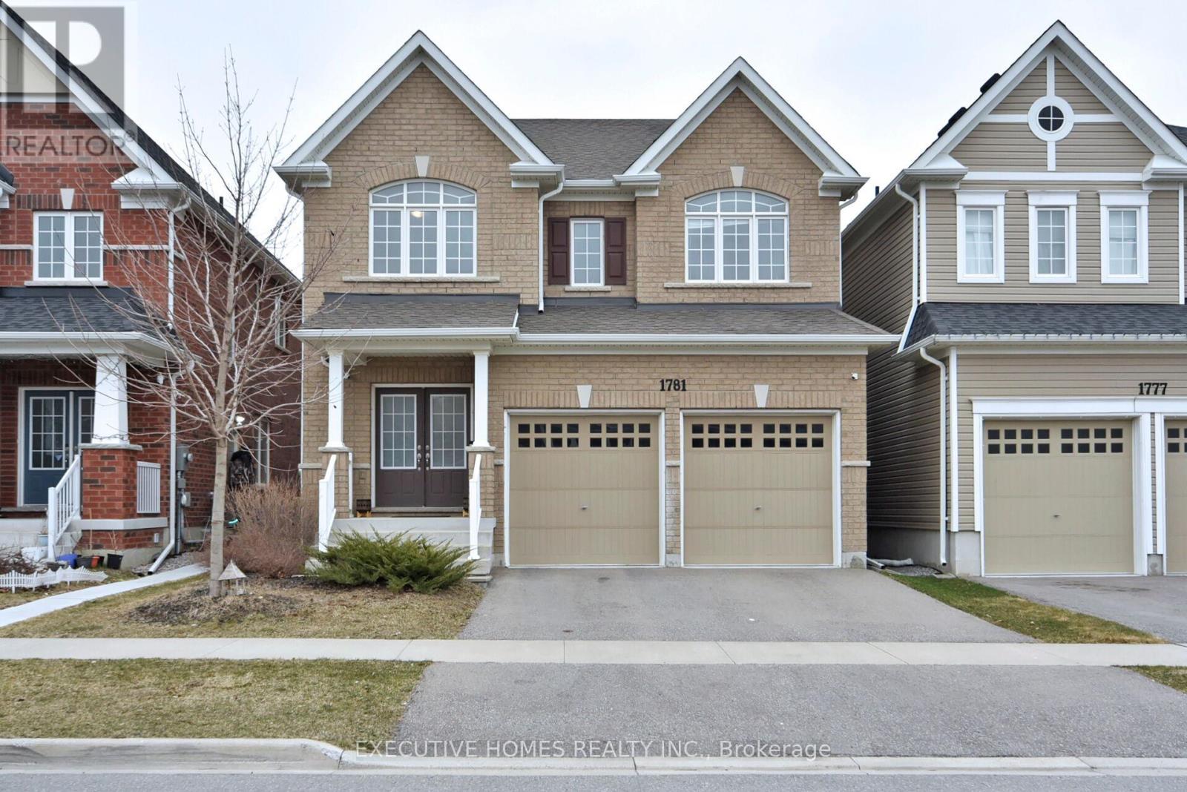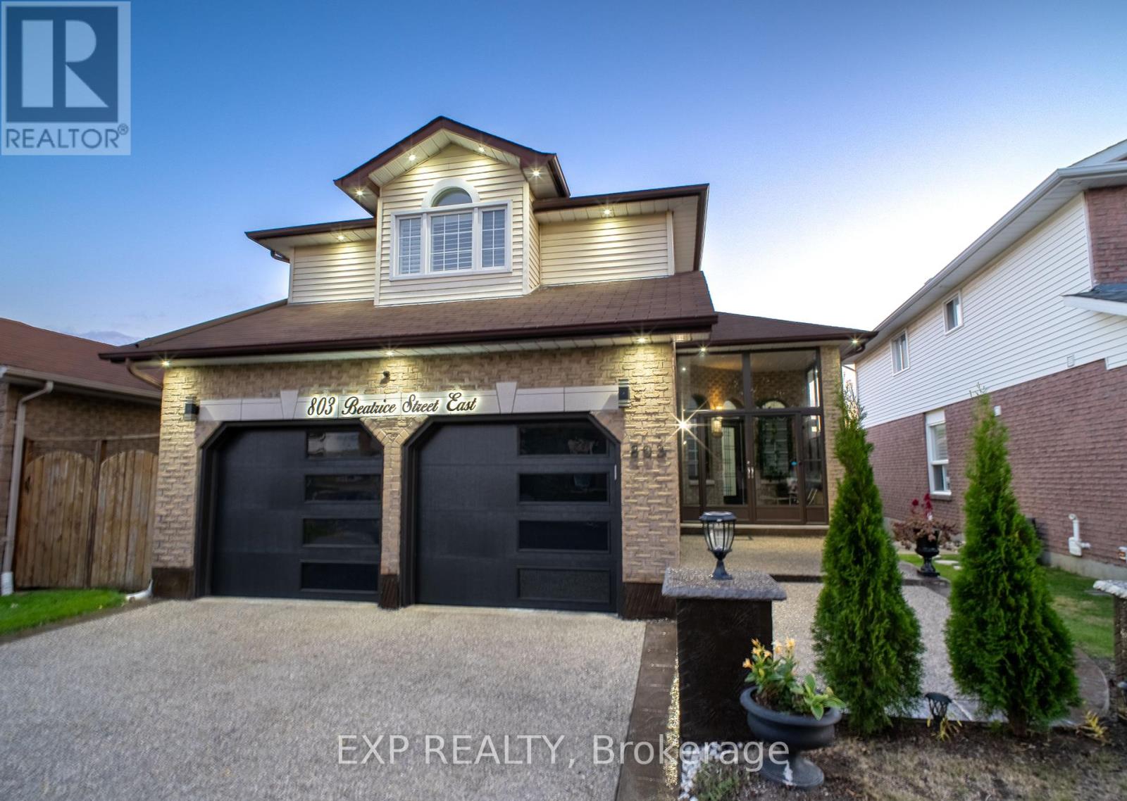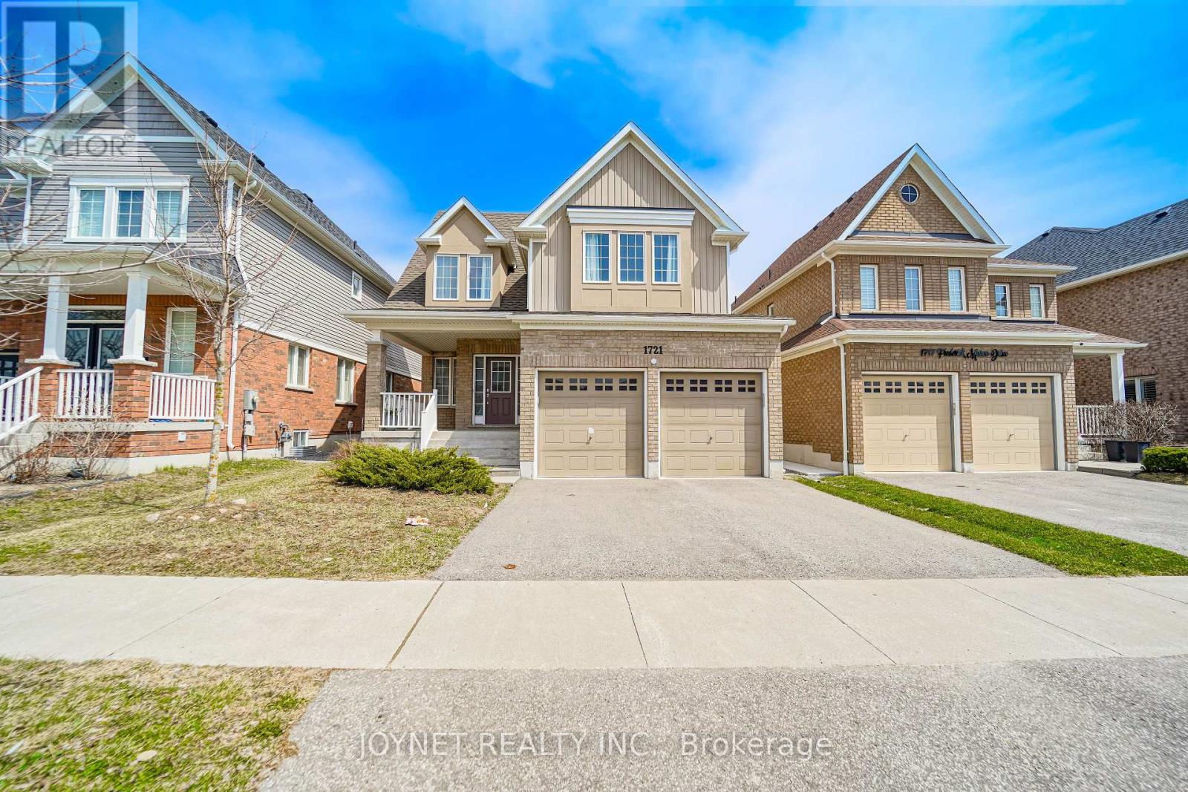Free account required
Unlock the full potential of your property search with a free account! Here's what you'll gain immediate access to:
- Exclusive Access to Every Listing
- Personalized Search Experience
- Favorite Properties at Your Fingertips
- Stay Ahead with Email Alerts


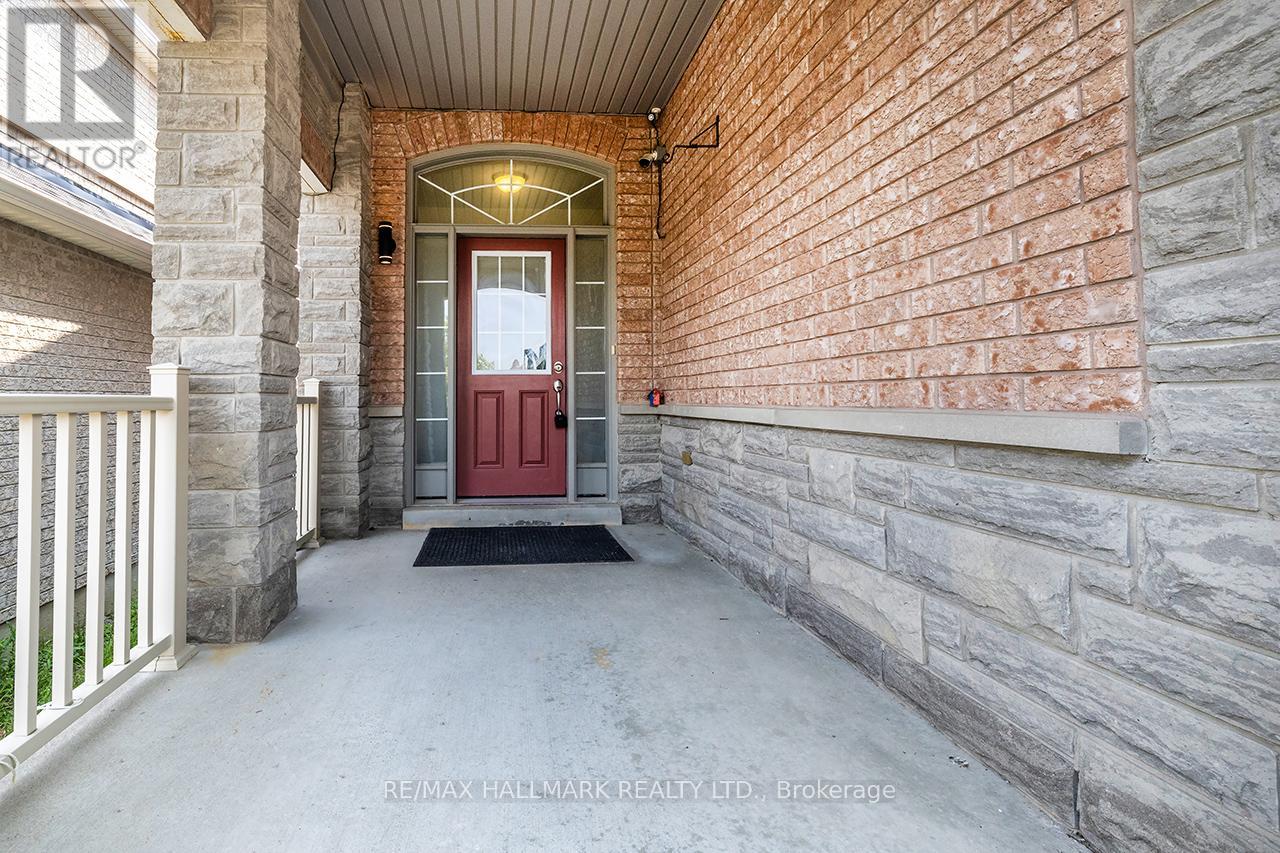

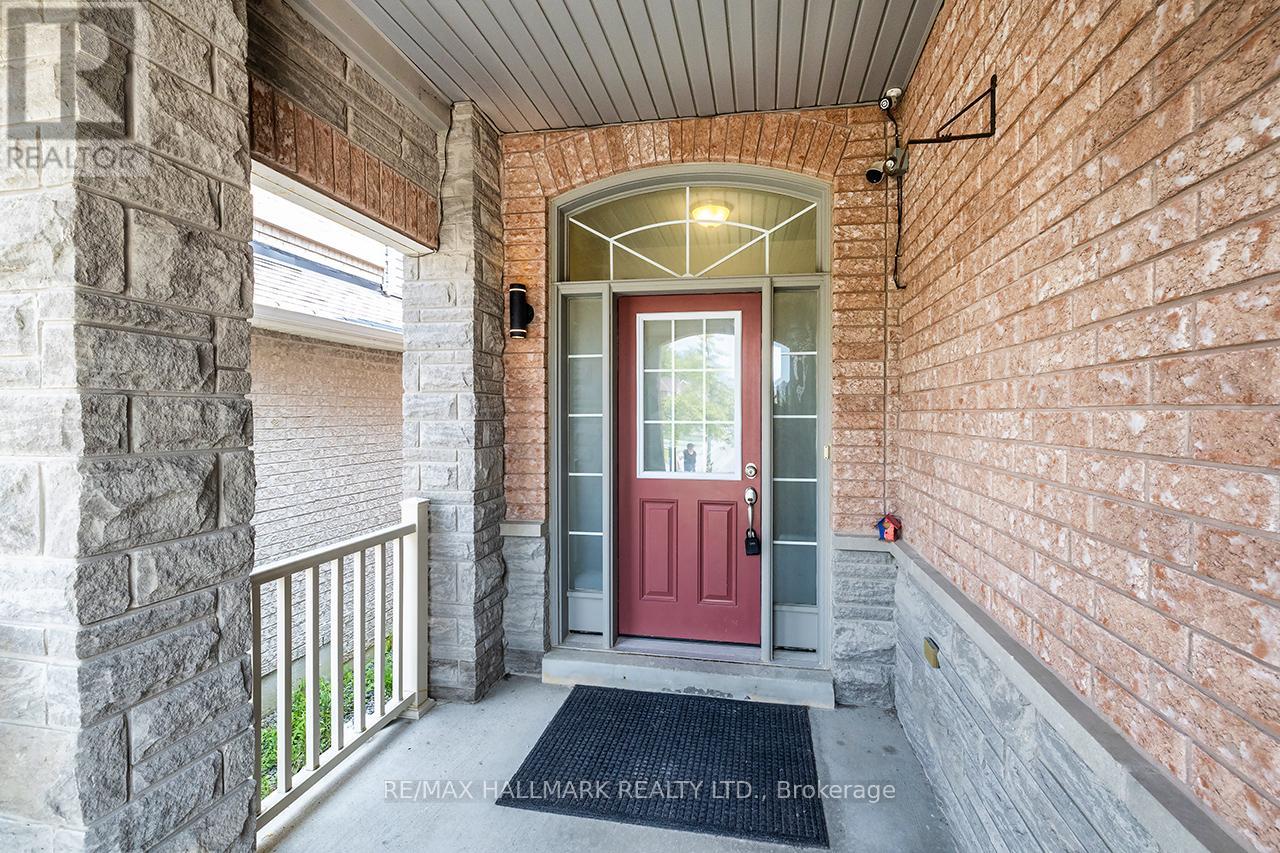
$998,900
1389 WOODSTREAM AVENUE
Oshawa, Ontario, Ontario, L1K0N6
MLS® Number: E12195649
Property description
Offered for the first time by the original owners, this 4+1 bedroom, 4 bathroom home provides approximately 2,200 sq ft of functional living space. Hardwood floors run throughout the main and upper levels. The layout includes spacious principal rooms, a walk-out basement with in-law suite potential, and 1+1 kitchens for added flexibility. Hardwood floors grace both the main and upper levels, enhancing the warm and inviting atmosphere. The walk-out basement offers incredible flexibilityideal as an in-law suite, home office, or additional recreational space. Set on a quiet, family-friendly street in one of Oshawas most desirable neighborhoods, this home is also located within the boundaries of top-rated schools including Seneca Trail Public School and Maxwell Heights Secondary School, making it a perfect choice for families. This exceptional property combines comfort, space, education, and location in one outstanding package.
Building information
Type
*****
Amenities
*****
Appliances
*****
Basement Development
*****
Basement Features
*****
Basement Type
*****
Construction Style Attachment
*****
Cooling Type
*****
Exterior Finish
*****
Fireplace Present
*****
Flooring Type
*****
Half Bath Total
*****
Heating Fuel
*****
Heating Type
*****
Size Interior
*****
Stories Total
*****
Utility Water
*****
Land information
Sewer
*****
Size Depth
*****
Size Frontage
*****
Size Irregular
*****
Size Total
*****
Rooms
Main level
Family room
*****
Kitchen
*****
Dining room
*****
Second level
Bedroom
*****
Bedroom
*****
Bedroom
*****
Primary Bedroom
*****
Main level
Family room
*****
Kitchen
*****
Dining room
*****
Second level
Bedroom
*****
Bedroom
*****
Bedroom
*****
Primary Bedroom
*****
Main level
Family room
*****
Kitchen
*****
Dining room
*****
Second level
Bedroom
*****
Bedroom
*****
Bedroom
*****
Primary Bedroom
*****
Courtesy of RE/MAX HALLMARK REALTY LTD.
Book a Showing for this property
Please note that filling out this form you'll be registered and your phone number without the +1 part will be used as a password.

