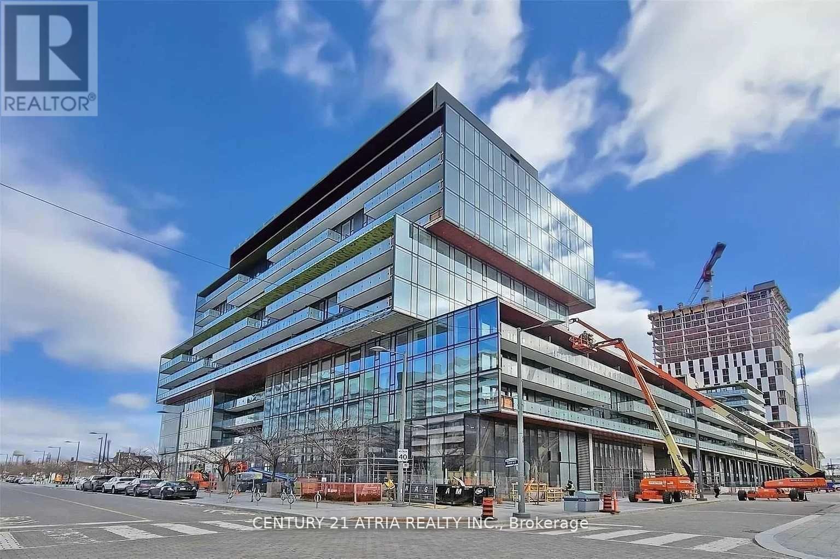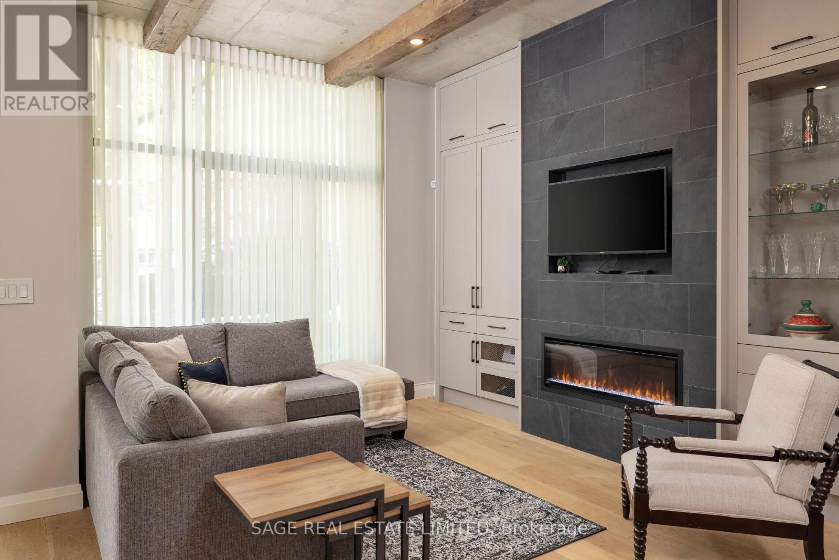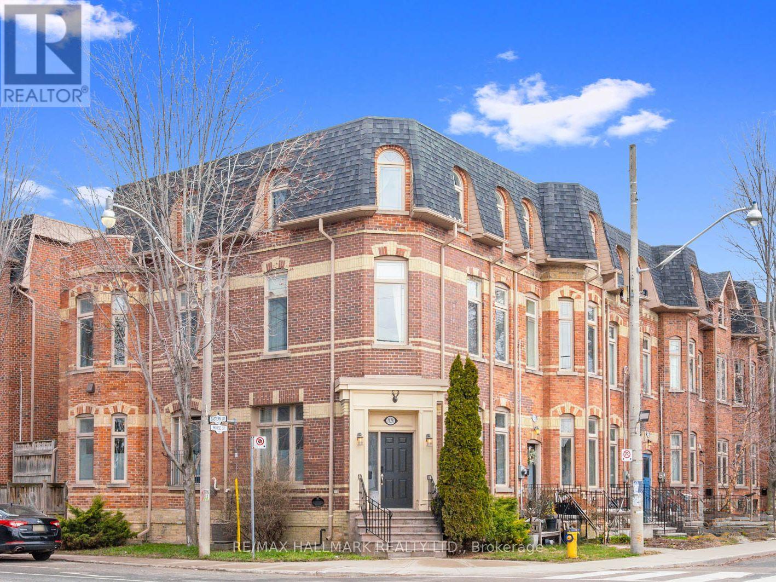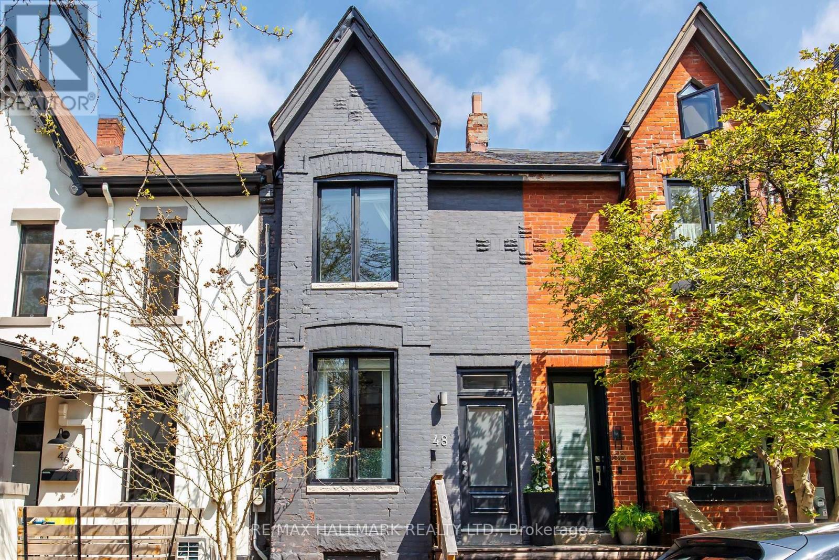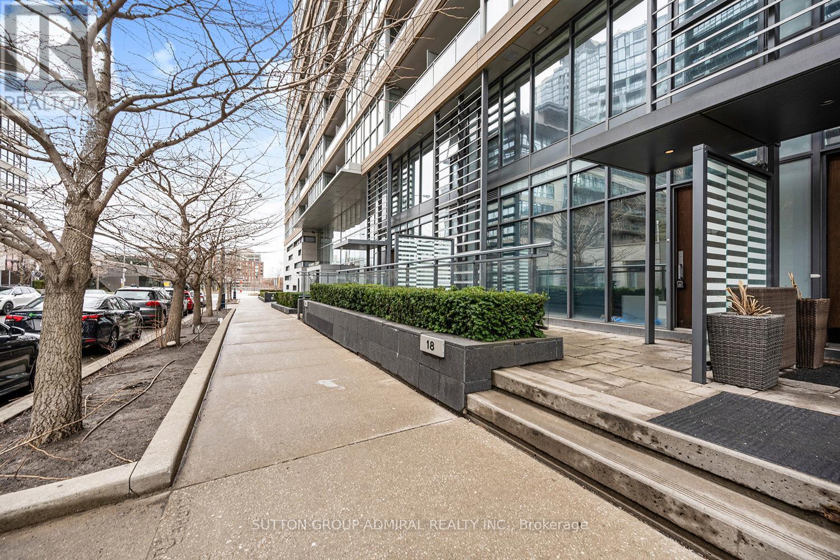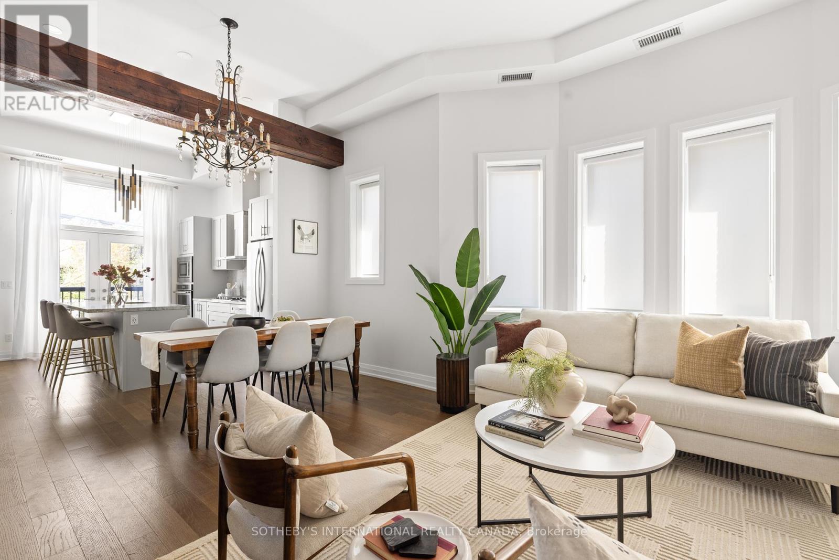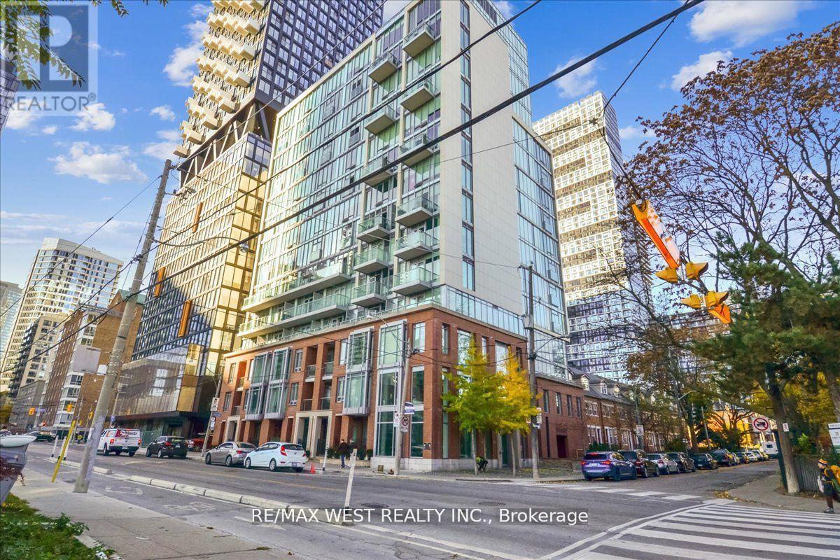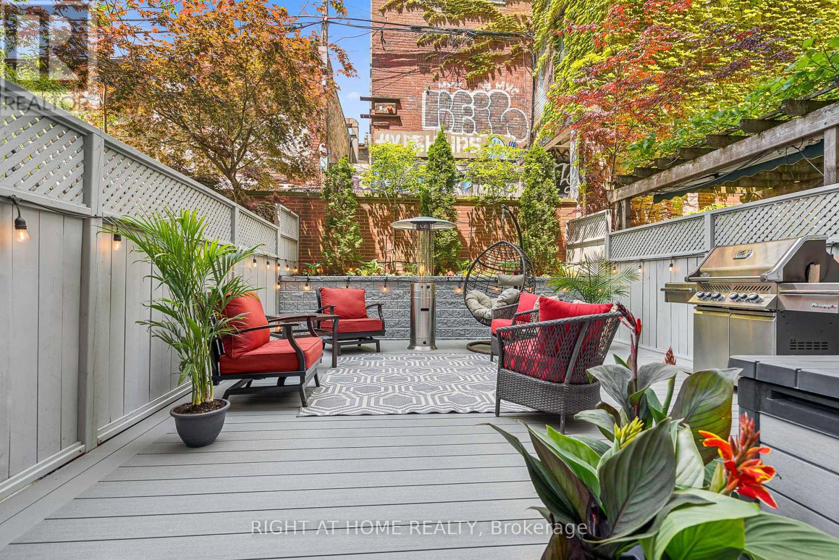Free account required
Unlock the full potential of your property search with a free account! Here's what you'll gain immediate access to:
- Exclusive Access to Every Listing
- Personalized Search Experience
- Favorite Properties at Your Fingertips
- Stay Ahead with Email Alerts
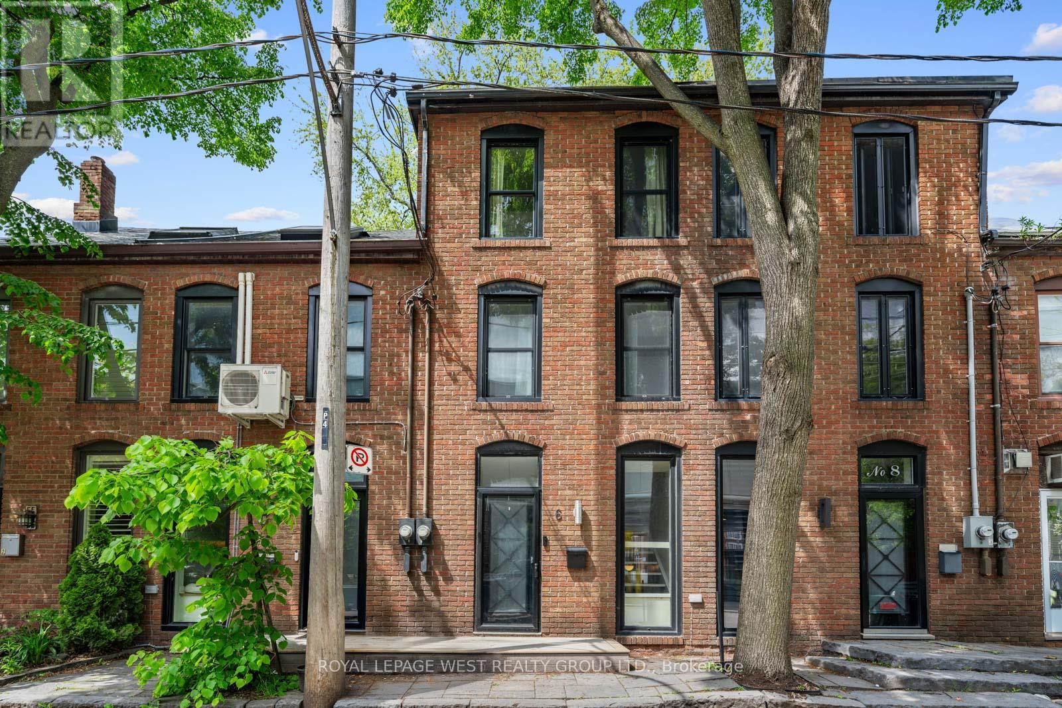
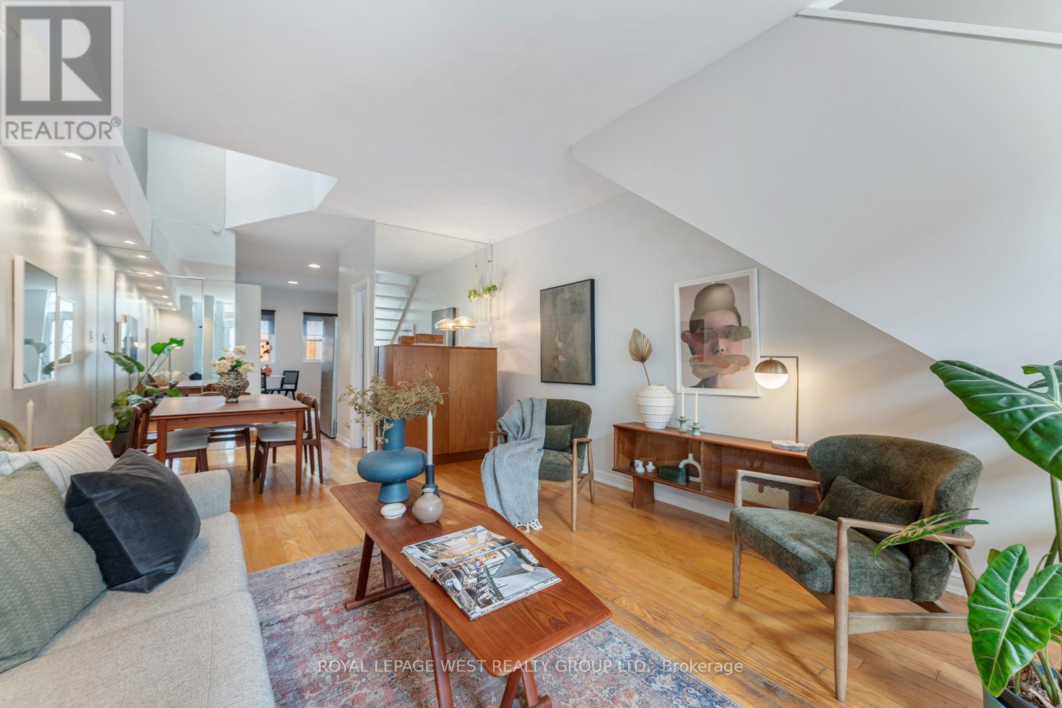
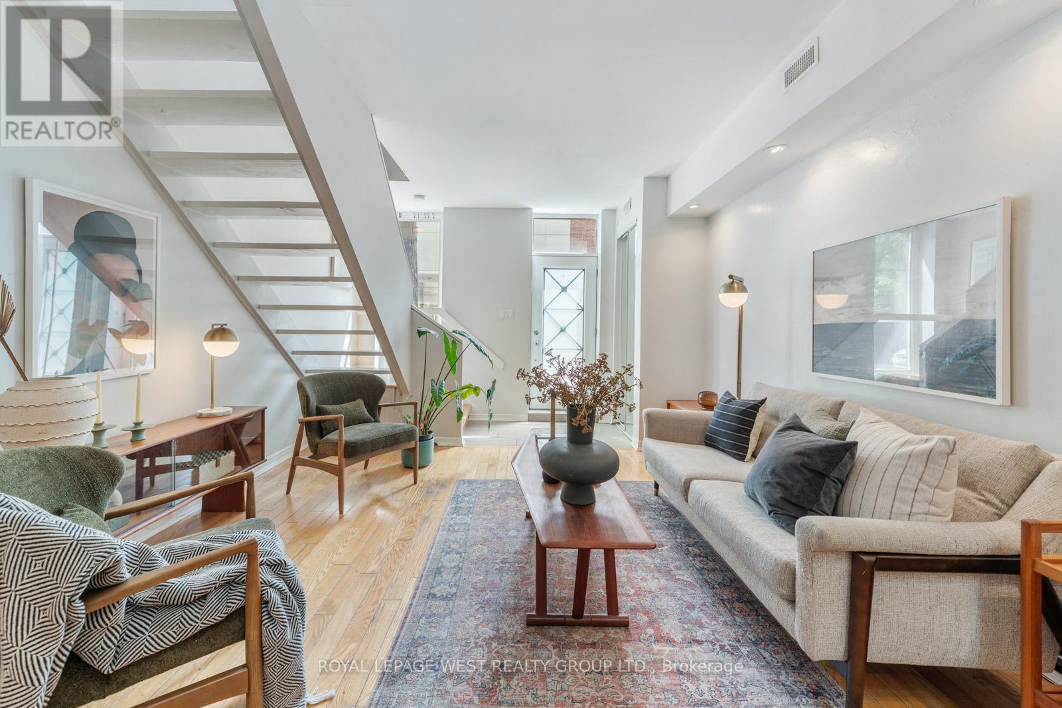
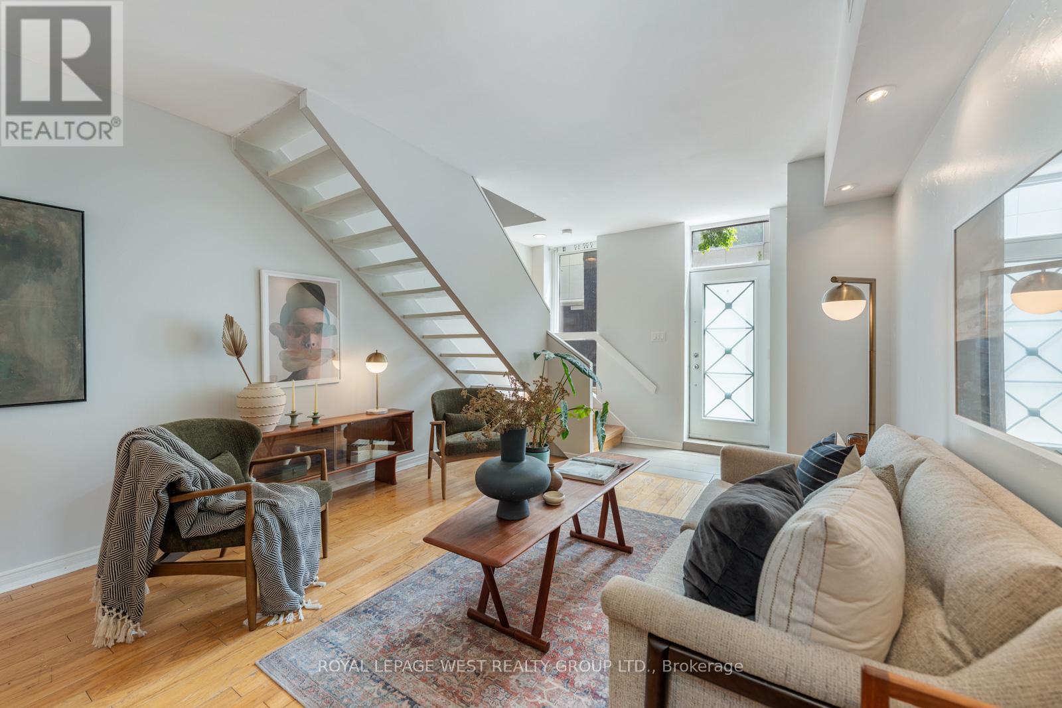
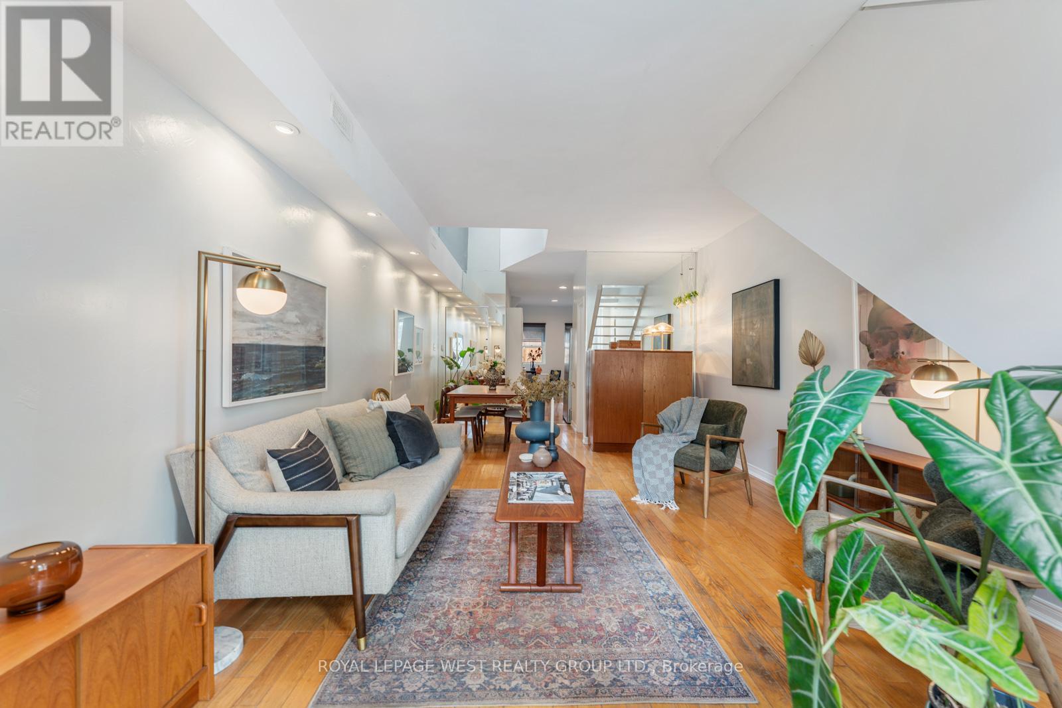
$1,299,000
6 VERRAL AVENUE
Toronto, Ontario, Ontario, M4M2R2
MLS® Number: E12193188
Property description
Bold, distinctive, and just steps to Queen, welcome to a home that dares to be different. A 3-storey, 3-bedroom home with an added loft space perfect for storage, a creative retreat, or a quiet hideaway designed for those who appreciate a home with soul and personality. Originally built in 1890, this home evokes the timeless charm of a Toronto-style Brownstone, with its brick exterior, vertical layout, and architectural character. Approximately 1,600 sq ft and featuring floating stairs, dramatic ceiling heights, skylights, and custom built-ins that offer both charm and practicality. The stylish kitchen features cork flooring, refinished cabinetry, and a surprising amount of smart, integrated storage balancing character and everyday function with ease. The expansive third-floor loft bedroom offers incredible flexibility, with room for a sleeping area, home office, and cozy reading nook all bathed in natural light from a large skylight. A private, low-maintenance backyard is ideal for relaxing or entertaining without the upkeep. And when you are ready to head out, you are literally a stones throw from Queen Street East and all the best that Leslieville has to offer: Pilot Coffee Roasters, Mahas, Bonjour Brioche, Maple Leaf Tavern, the Broadview Hotel, and more. Distinctive, creative, and incredibly well-located, 6 Verral is anything but expected.
Building information
Type
*****
Appliances
*****
Construction Style Attachment
*****
Cooling Type
*****
Exterior Finish
*****
Flooring Type
*****
Foundation Type
*****
Half Bath Total
*****
Heating Fuel
*****
Heating Type
*****
Size Interior
*****
Stories Total
*****
Utility Water
*****
Land information
Amenities
*****
Sewer
*****
Size Depth
*****
Size Frontage
*****
Size Irregular
*****
Size Total
*****
Rooms
Main level
Kitchen
*****
Dining room
*****
Living room
*****
Third level
Primary Bedroom
*****
Second level
Bedroom 3
*****
Bedroom 2
*****
Main level
Kitchen
*****
Dining room
*****
Living room
*****
Third level
Primary Bedroom
*****
Second level
Bedroom 3
*****
Bedroom 2
*****
Main level
Kitchen
*****
Dining room
*****
Living room
*****
Third level
Primary Bedroom
*****
Second level
Bedroom 3
*****
Bedroom 2
*****
Courtesy of ROYAL LEPAGE WEST REALTY GROUP LTD.
Book a Showing for this property
Please note that filling out this form you'll be registered and your phone number without the +1 part will be used as a password.
