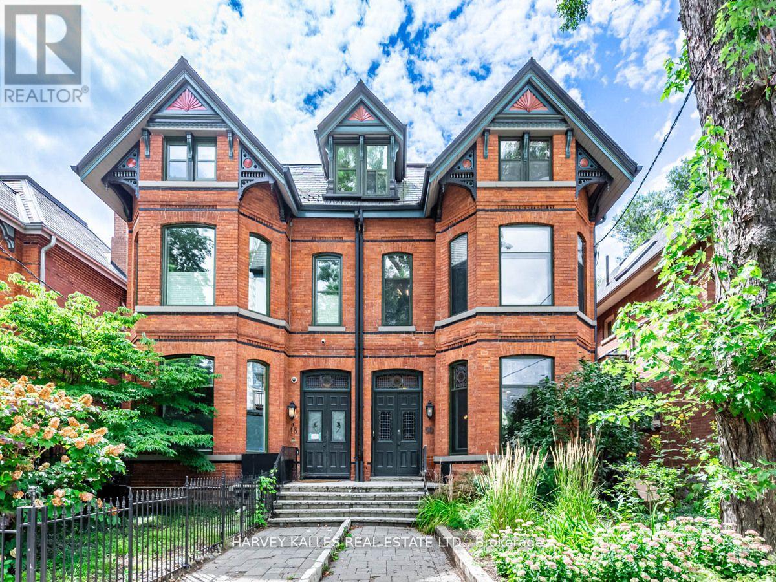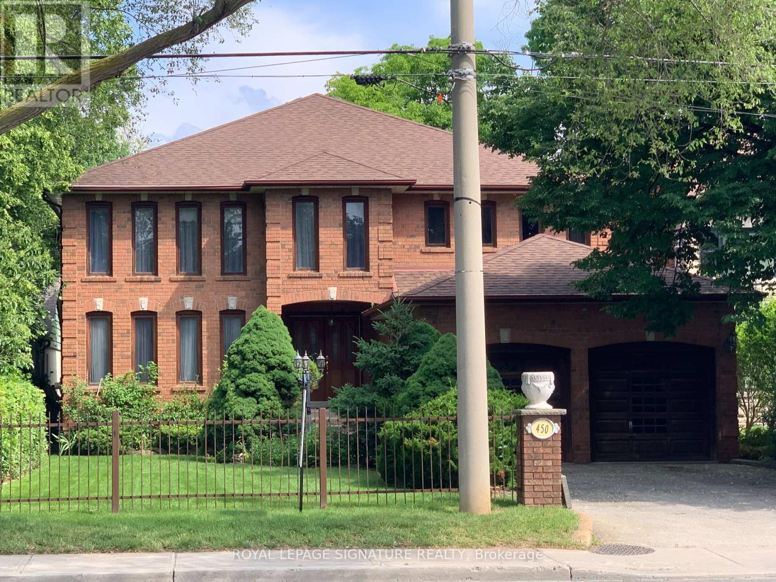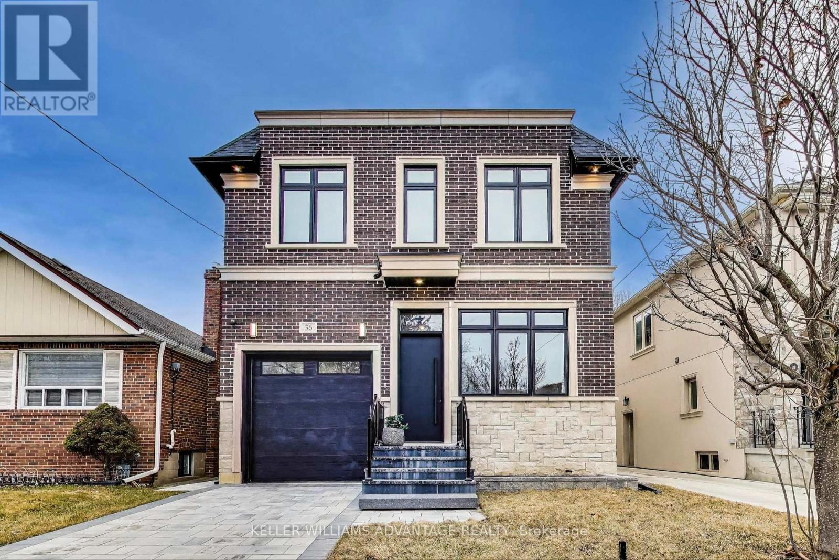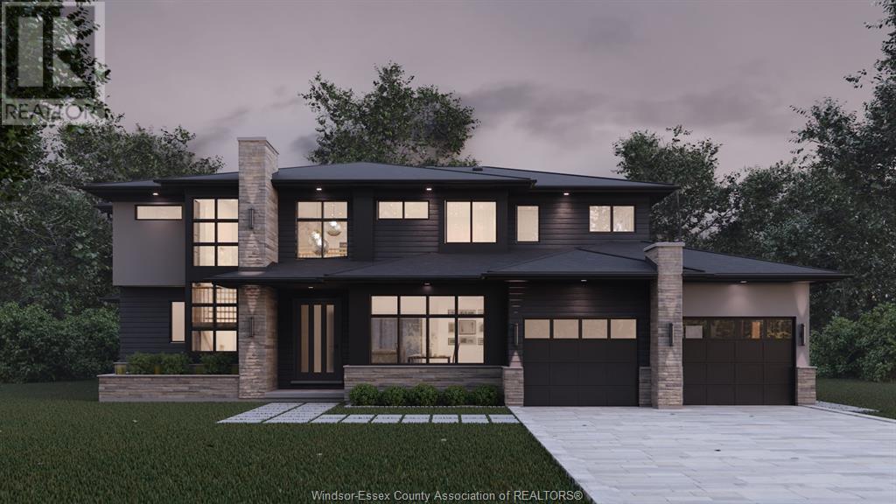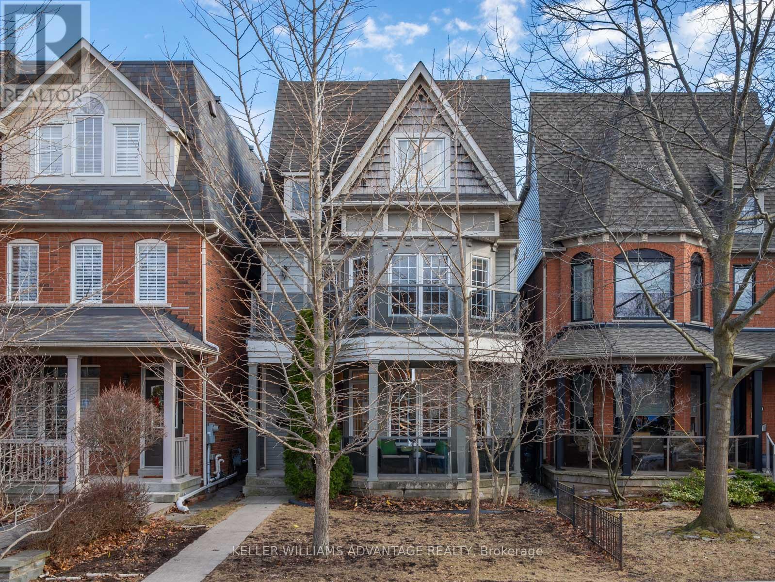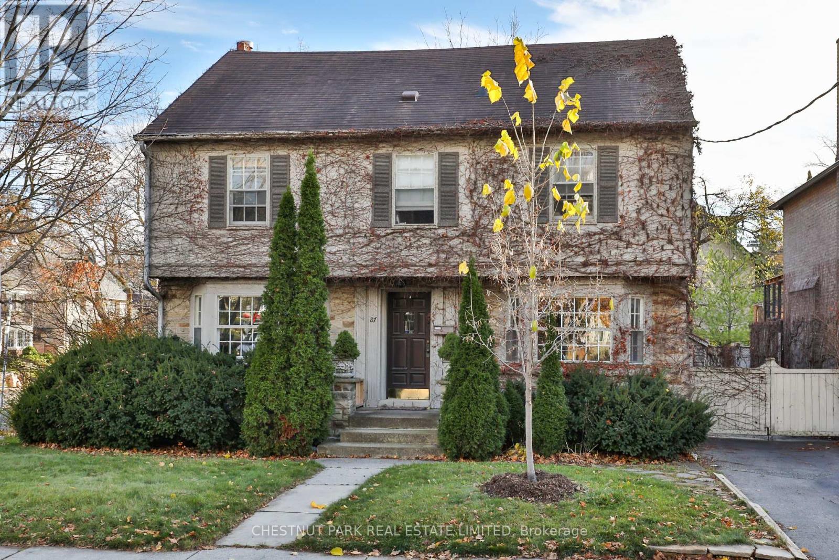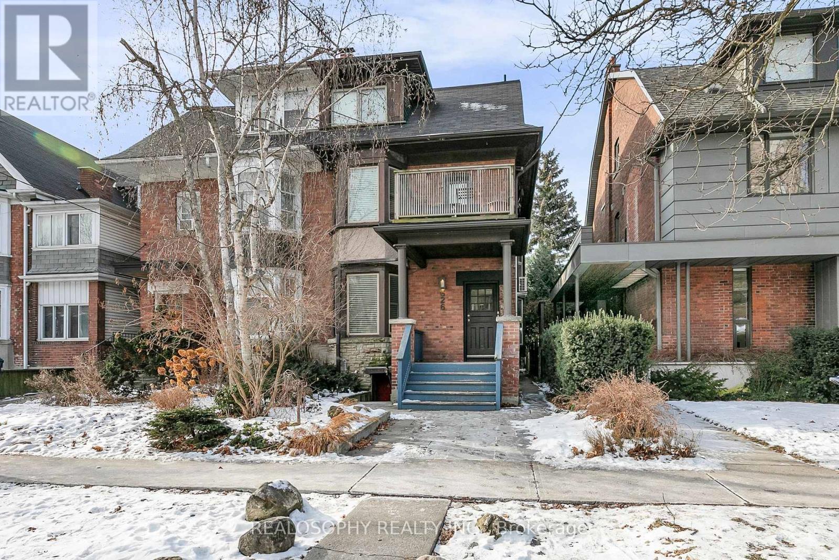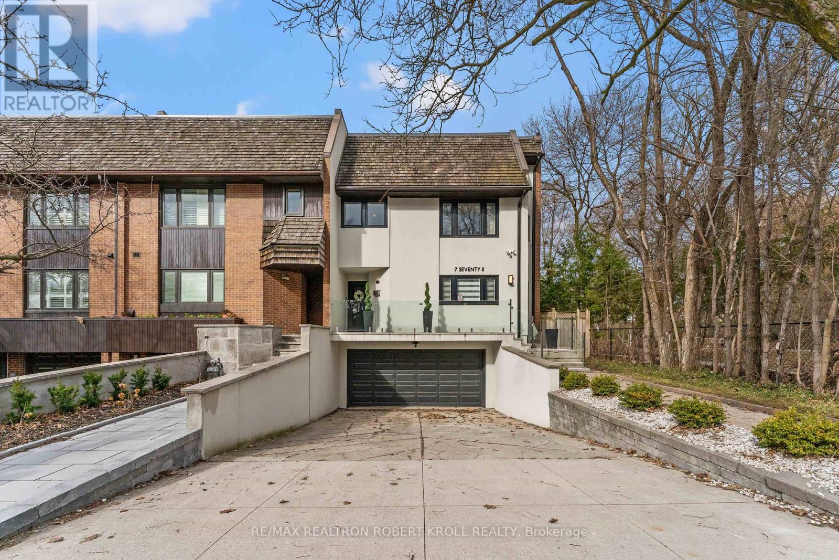Free account required
Unlock the full potential of your property search with a free account! Here's what you'll gain immediate access to:
- Exclusive Access to Every Listing
- Personalized Search Experience
- Favorite Properties at Your Fingertips
- Stay Ahead with Email Alerts





$2,699,888
5 ELLERBECK STREET
Toronto, Ontario, Ontario, M4K2T6
MLS® Number: E12192583
Property description
Your New Home is here! This Detached 3 Storey, 4+1 Bedroom, 4 Bathroom with Private 3-car Parking Home is located in the sought-after Playter Estates and Jackman Public School neigbourhood. The Home offers over 3,300 square feet of Living Space, a privately fenced, low maintenance Landscaped Back Yard, In-Law Suite with separate entrance and large Primary Bedroom with spacious 5-piece en-suite. The main floor features a classy Formal Dining Room, oversized Family Room with walk-out access to the backyard deck a cozy Living Room With Fireplace, and provides easy flow throughout the Main Floor. The Open Concept Kitchen features a high ceiling, Multiple Skylights and walk out access to the deck for convenience and is an entertainers dream. Walking distance to the Danforth, Trendy Shops, Restaurants, TTC And The Danforth Music Hall makes deciding where to go hard, but always exciting. Whether you are a family with young children, seeking a nanny space, looking to offset costs with the In-Law Suite, or have an older child or family member live with you, this is the perfect place to call Home.
Building information
Type
*****
Appliances
*****
Basement Features
*****
Basement Type
*****
Construction Style Attachment
*****
Exterior Finish
*****
Fireplace Present
*****
Flooring Type
*****
Foundation Type
*****
Heating Fuel
*****
Heating Type
*****
Size Interior
*****
Stories Total
*****
Utility Water
*****
Land information
Sewer
*****
Size Depth
*****
Size Frontage
*****
Size Irregular
*****
Size Total
*****
Rooms
Main level
Laundry room
*****
Kitchen
*****
Family room
*****
Dining room
*****
Basement
Bedroom 5
*****
Living room
*****
Third level
Primary Bedroom
*****
Second level
Sunroom
*****
Bedroom 4
*****
Bedroom 3
*****
Bedroom 2
*****
Courtesy of TRUST REALTY GROUP
Book a Showing for this property
Please note that filling out this form you'll be registered and your phone number without the +1 part will be used as a password.
