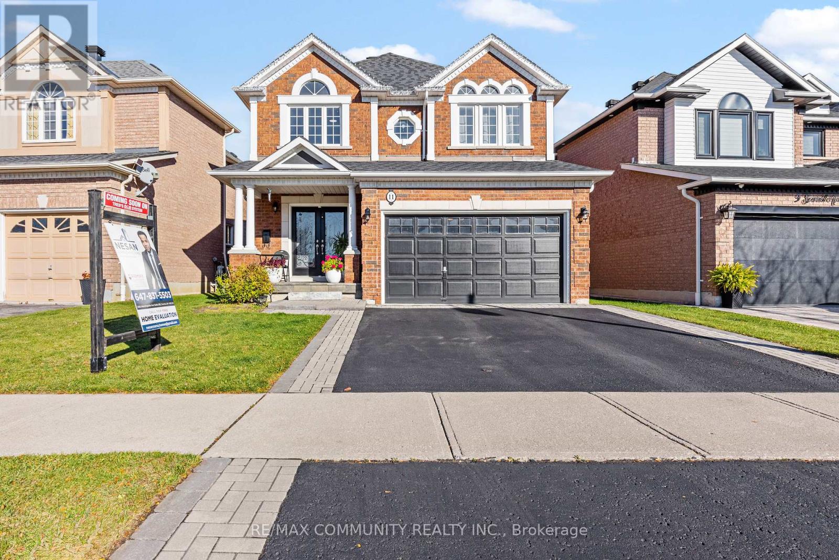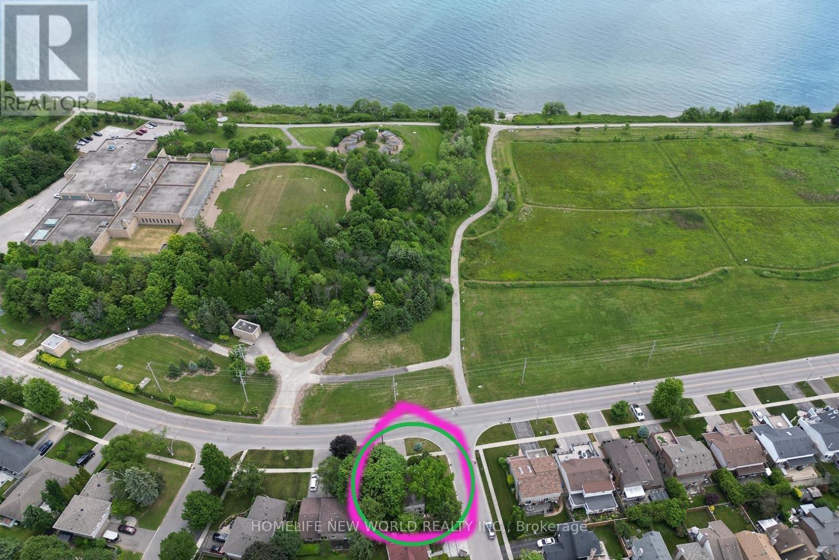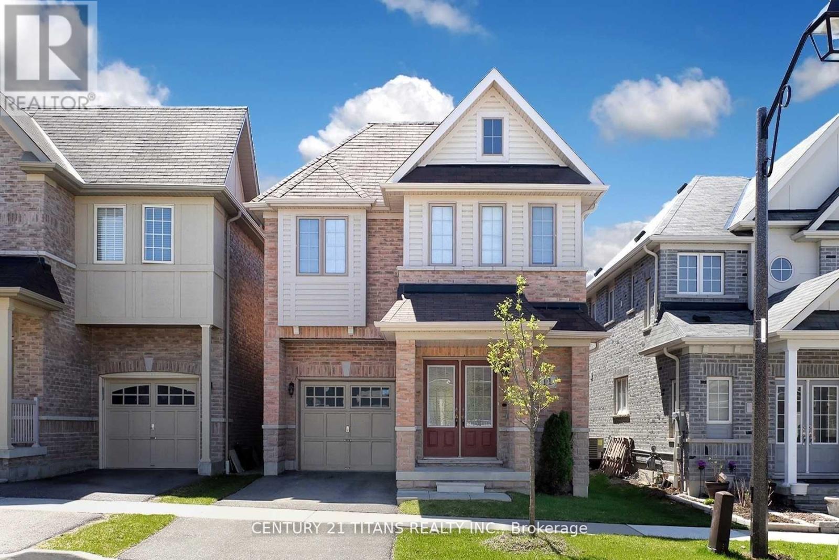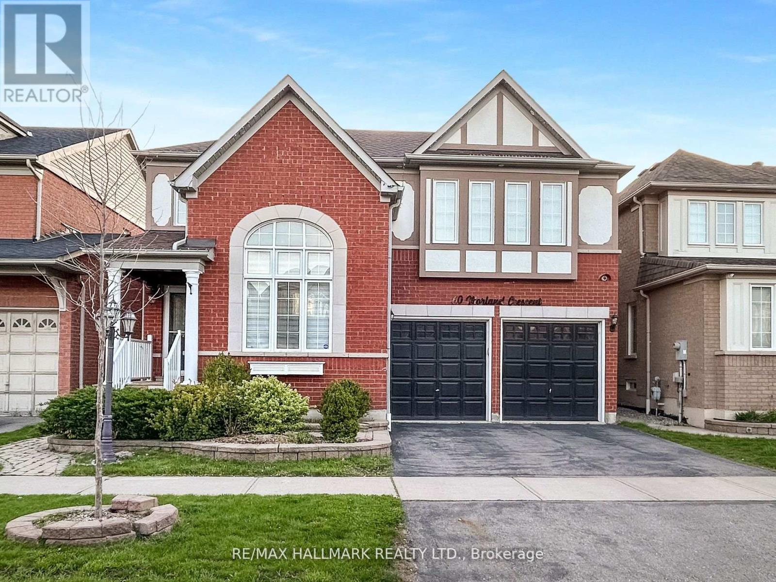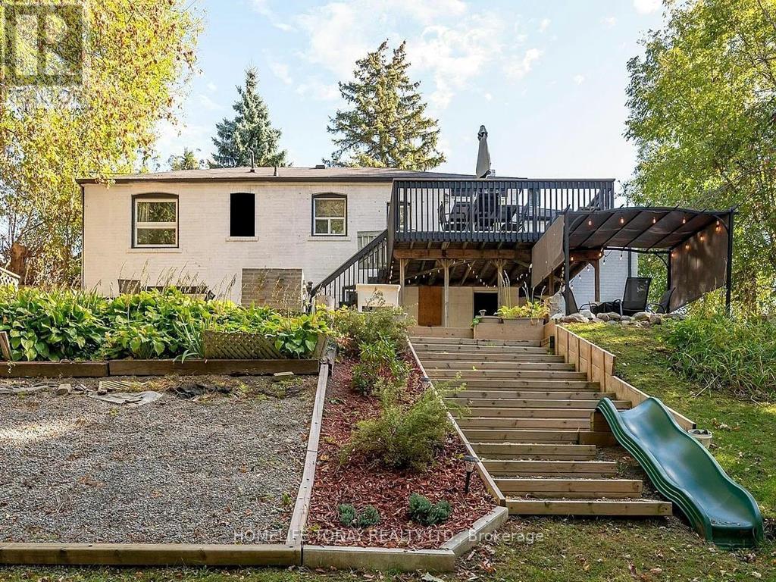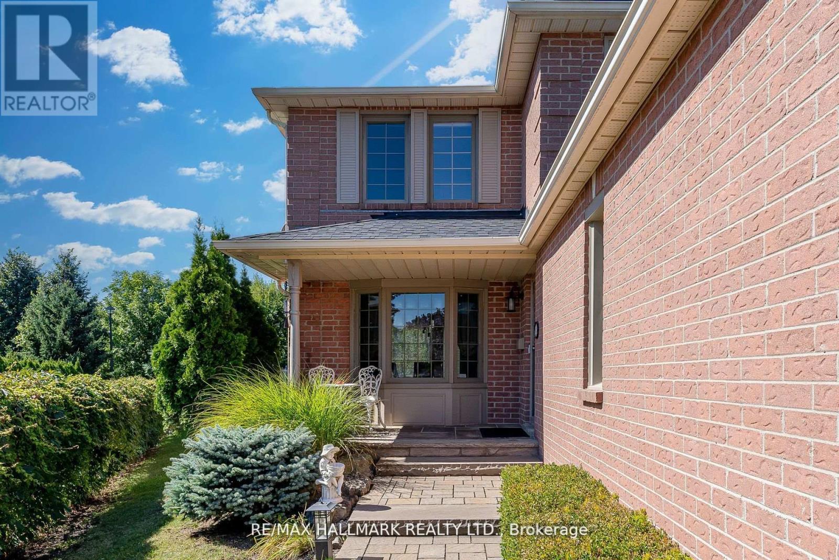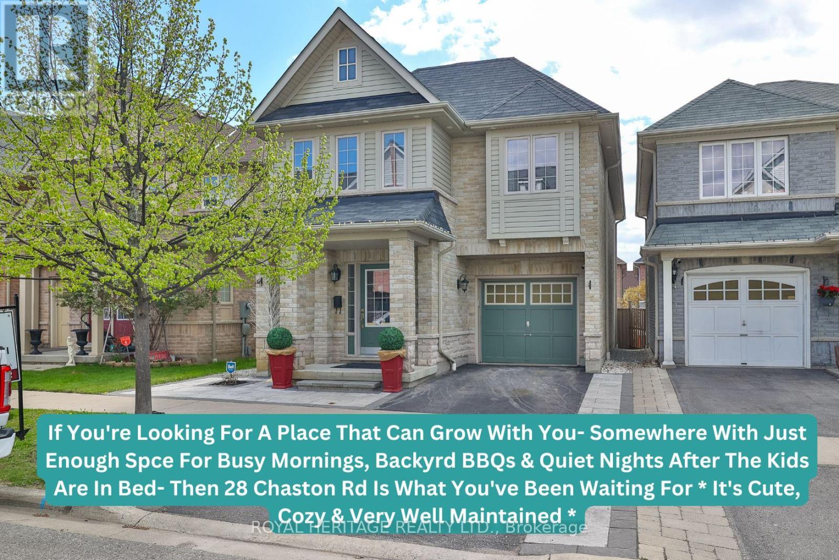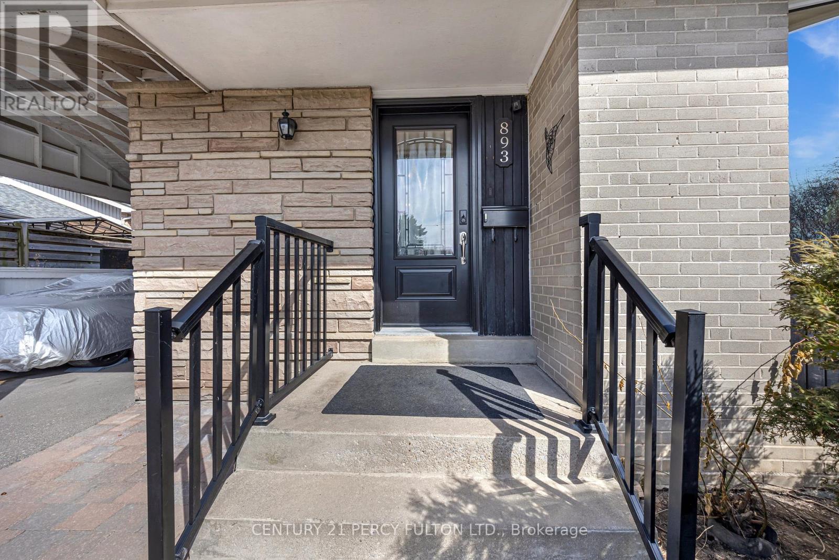Free account required
Unlock the full potential of your property search with a free account! Here's what you'll gain immediate access to:
- Exclusive Access to Every Listing
- Personalized Search Experience
- Favorite Properties at Your Fingertips
- Stay Ahead with Email Alerts

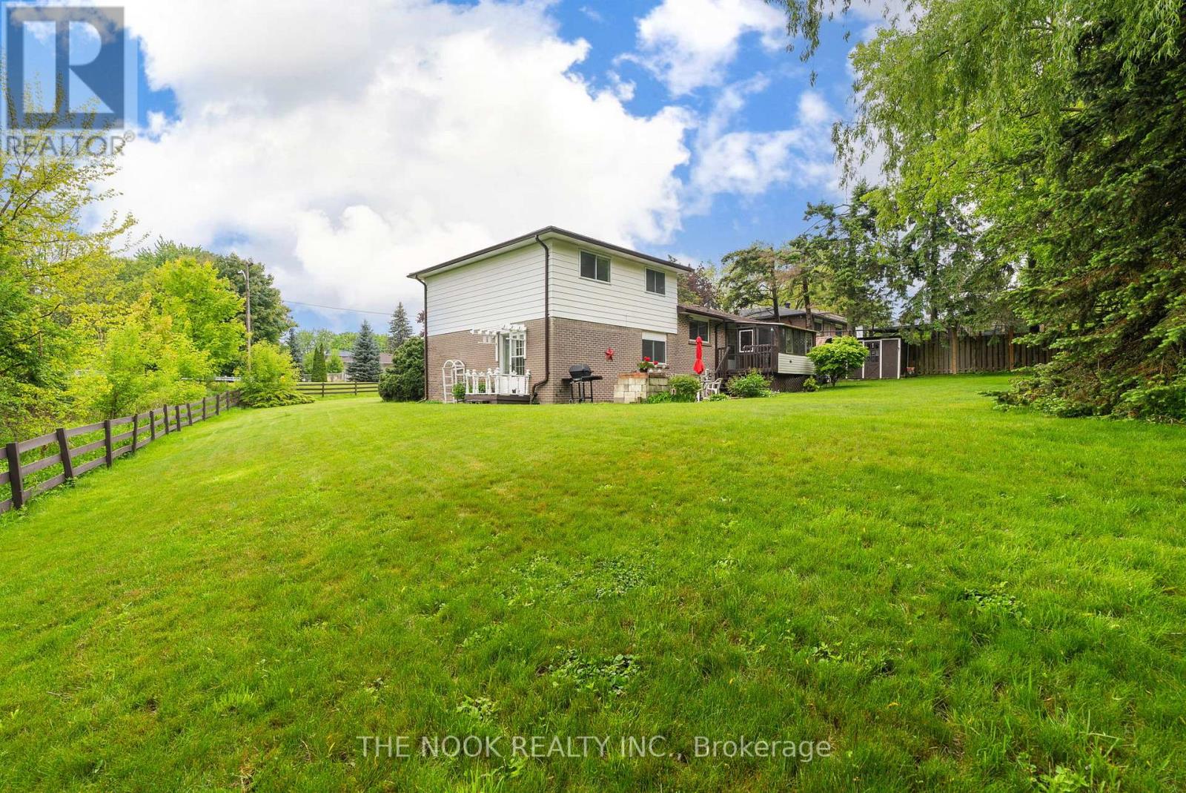
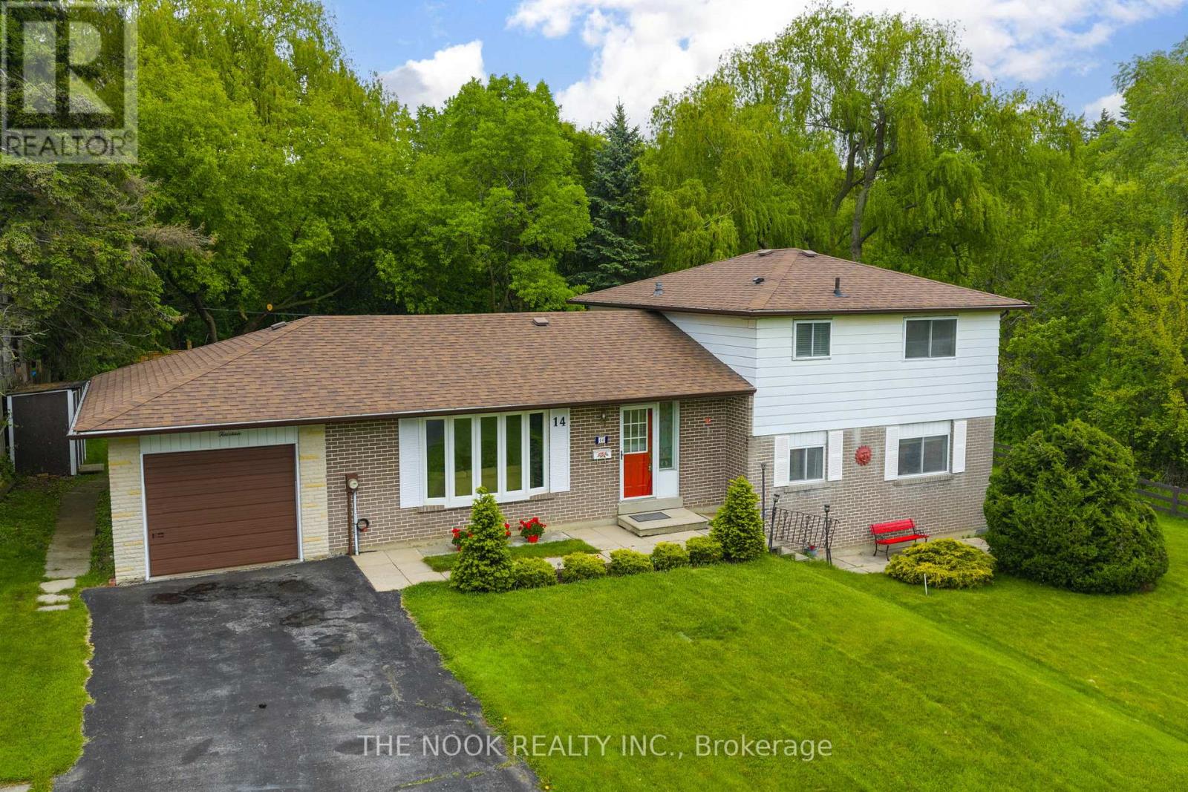
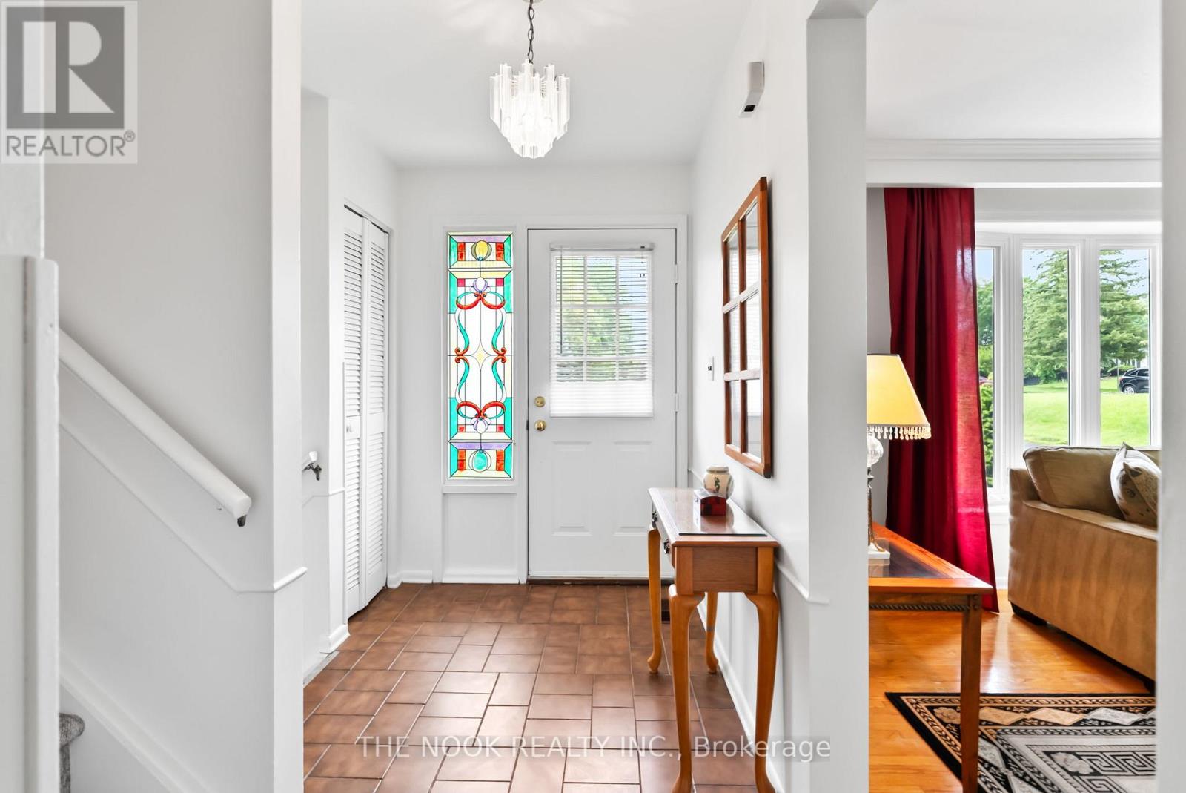
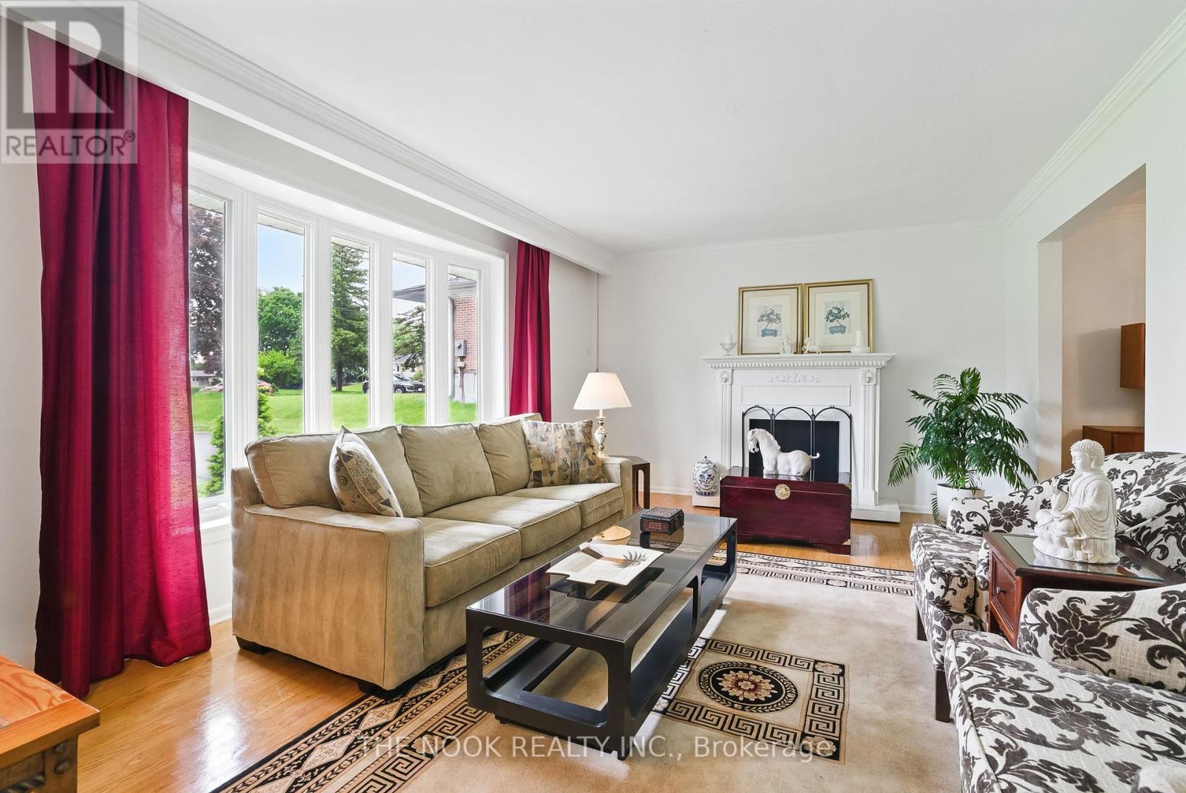
$1,125,000
14 CARWIN CRESCENT
Ajax, Ontario, Ontario, L1S6G6
MLS® Number: E12191068
Property description
Welcome to 14 Carwin Crescent in Ajax within the sought after Pickering Village community. What a property... it feels like country in the city. It is rare to find a private treed ravine along the backyard as well as along the sideyard with dense trees for privacy from the neighbour; this property checks both those boxes. This home is well set back from this low traffic crescent, providing a long driveway for atleast 4 cars plus tons of space to widen it if you choose. There is also parking in the single car garage. This 5 level sidesplit is spacious with room for the whole family. There are 3 levels fully above grade with 2 of those levels having walkouts:the kitchen has a walkout to the 3 season windows & screened in porch that steps down to the patio/backyard plus a walkout from the family room level to the huge east facing side yard. There are 4 bedrooms, 2 bathrooms, a formal livingroom, family room plus a rec room so tons of space for the whole family to relax in and enjoy. Your family can share a meal in the formal diningroom, the eat in kitchen or walk out to the 3 season room that has windows so you can enjoy dinner in this space even on cooler days. This property is all about the park-like setting with generous backyard and side yard space for the kids to run around, listen to the birds and appreciate having no nearby neighbour behind or to the east as instead you enjoy the lovely treed views. Of course there are options on this lot to consider where you may add a pool or an amazing vegetable garden to feed your family This is a great location for commuters with the Go train & 401 so handy, plus transit, schools, Costco, Homesense & tons of shopping & eateries to choose from. Approximate Component Dates: Eavestroughs-2025, Electrical Breaker Panel-2018, Gas Furnace-2017, Shingles-2014. This home has been loved by the same family since 1971 and awaits a new family to enjoy all the space both indoors and on the property that there is to enjoy!
Building information
Type
*****
Appliances
*****
Basement Development
*****
Basement Type
*****
Construction Style Attachment
*****
Construction Style Split Level
*****
Exterior Finish
*****
Flooring Type
*****
Foundation Type
*****
Half Bath Total
*****
Heating Fuel
*****
Heating Type
*****
Size Interior
*****
Utility Water
*****
Land information
Amenities
*****
Sewer
*****
Size Depth
*****
Size Frontage
*****
Size Irregular
*****
Size Total
*****
Rooms
In between
Family room
*****
Bedroom 4
*****
Upper Level
Bathroom
*****
Primary Bedroom
*****
Bedroom 3
*****
Bedroom 2
*****
Sub-basement
Other
*****
Workshop
*****
Main level
Sunroom
*****
Eating area
*****
Kitchen
*****
Dining room
*****
Living room
*****
Foyer
*****
Basement
Laundry room
*****
Recreational, Games room
*****
Other
*****
In between
Family room
*****
Bedroom 4
*****
Upper Level
Bathroom
*****
Primary Bedroom
*****
Bedroom 3
*****
Bedroom 2
*****
Sub-basement
Other
*****
Workshop
*****
Main level
Sunroom
*****
Eating area
*****
Kitchen
*****
Dining room
*****
Living room
*****
Foyer
*****
Basement
Laundry room
*****
Recreational, Games room
*****
Other
*****
In between
Family room
*****
Bedroom 4
*****
Upper Level
Bathroom
*****
Primary Bedroom
*****
Bedroom 3
*****
Bedroom 2
*****
Sub-basement
Other
*****
Workshop
*****
Main level
Sunroom
*****
Eating area
*****
Kitchen
*****
Dining room
*****
Living room
*****
Foyer
*****
Basement
Laundry room
*****
Recreational, Games room
*****
Courtesy of THE NOOK REALTY INC.
Book a Showing for this property
Please note that filling out this form you'll be registered and your phone number without the +1 part will be used as a password.
