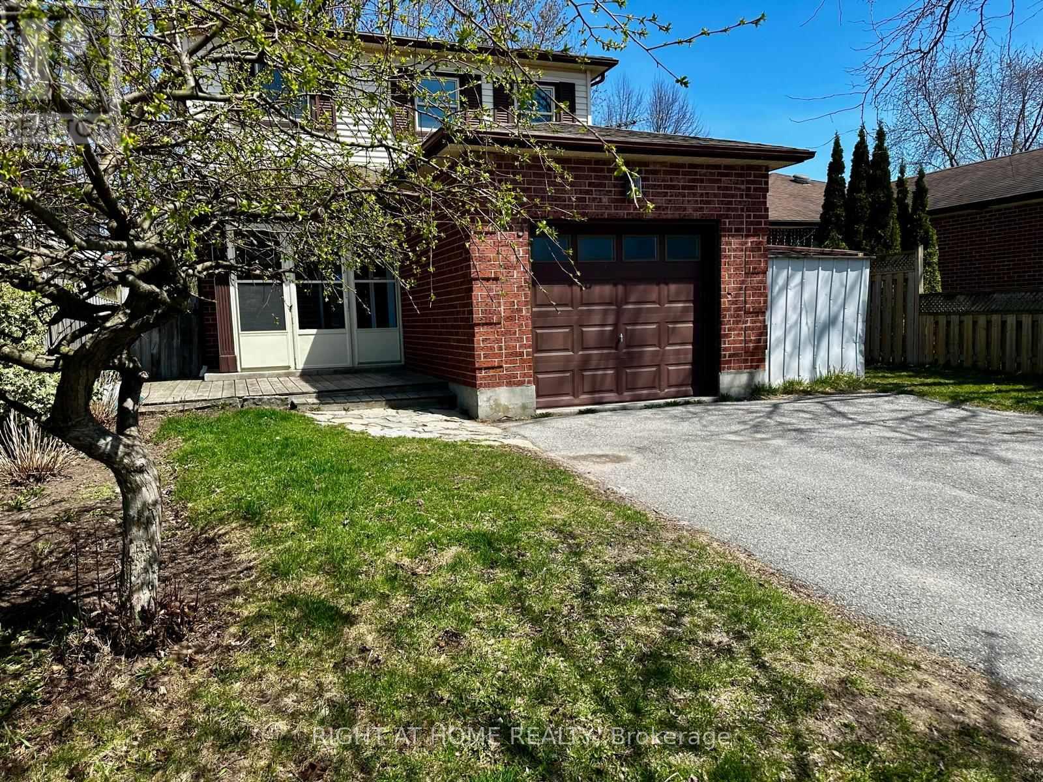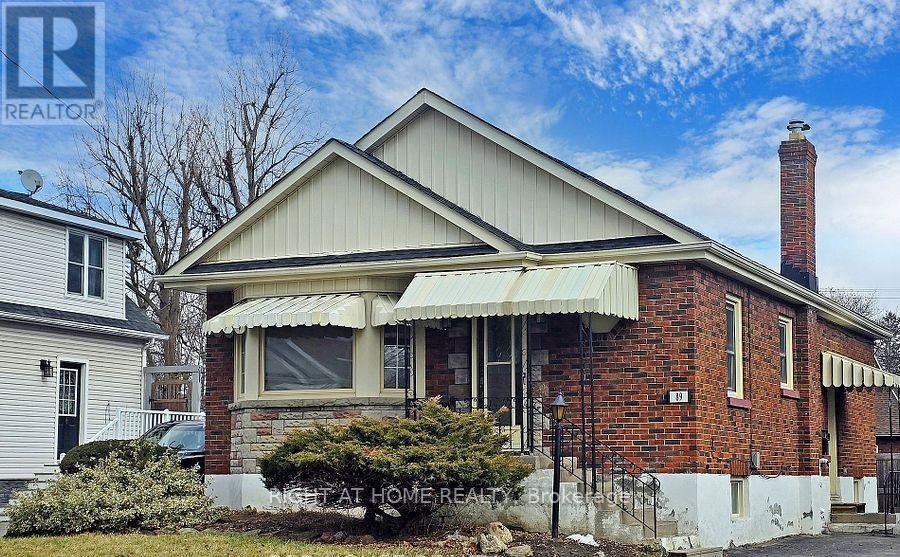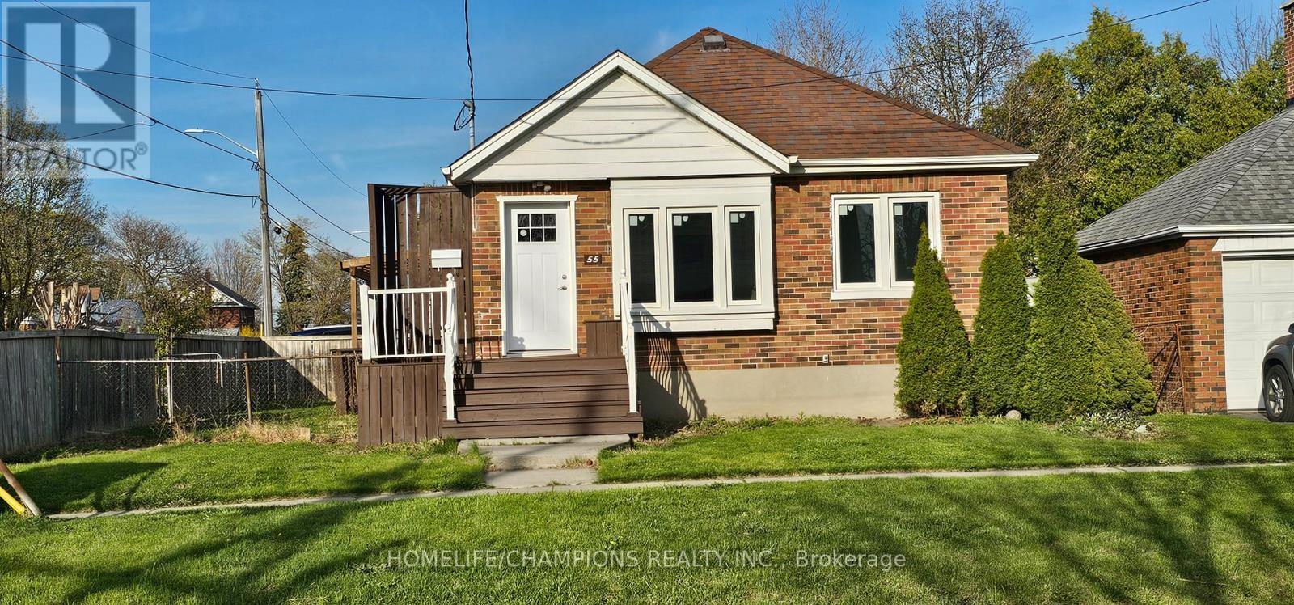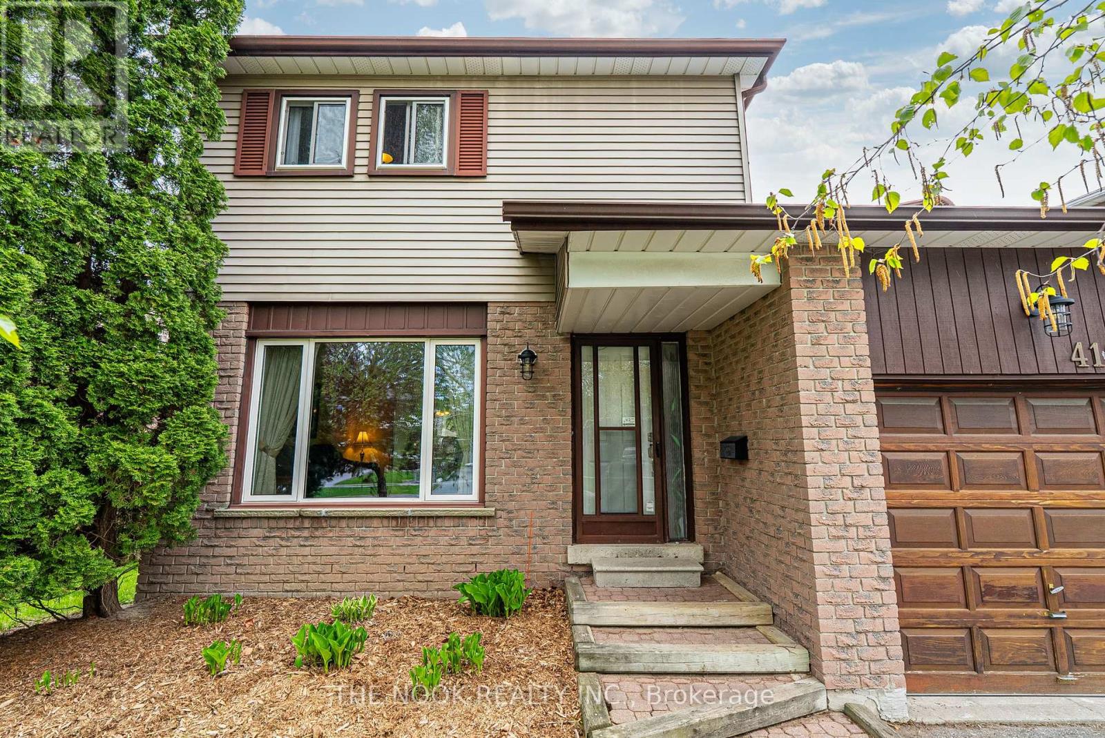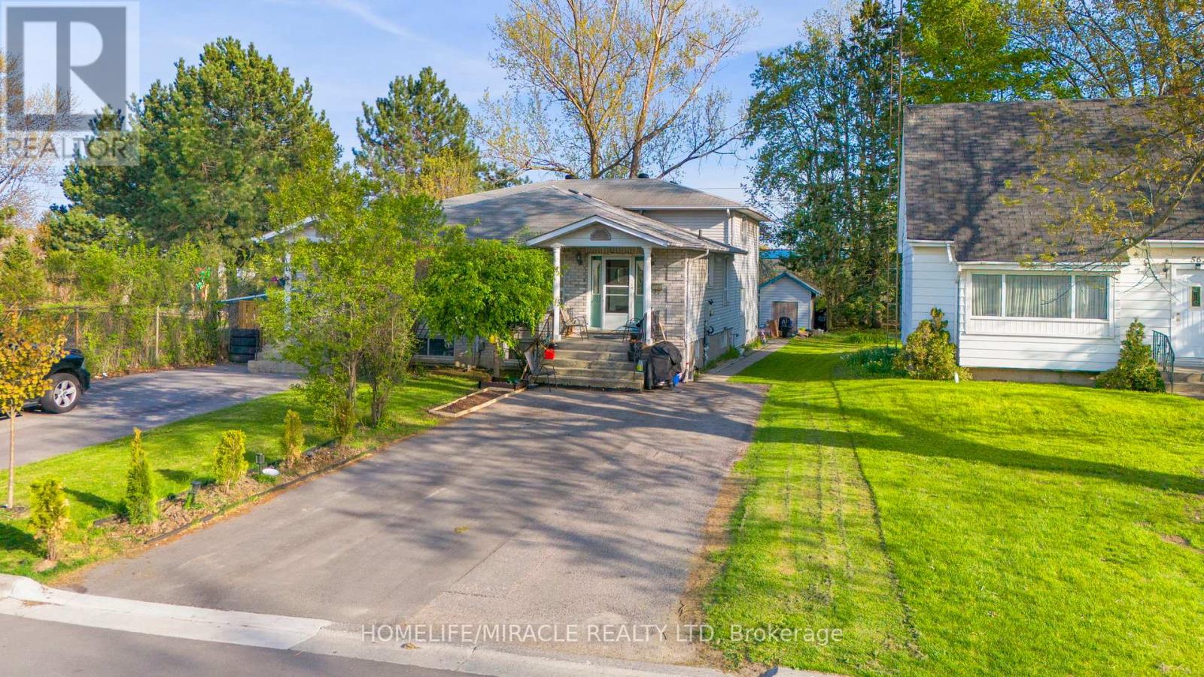Free account required
Unlock the full potential of your property search with a free account! Here's what you'll gain immediate access to:
- Exclusive Access to Every Listing
- Personalized Search Experience
- Favorite Properties at Your Fingertips
- Stay Ahead with Email Alerts
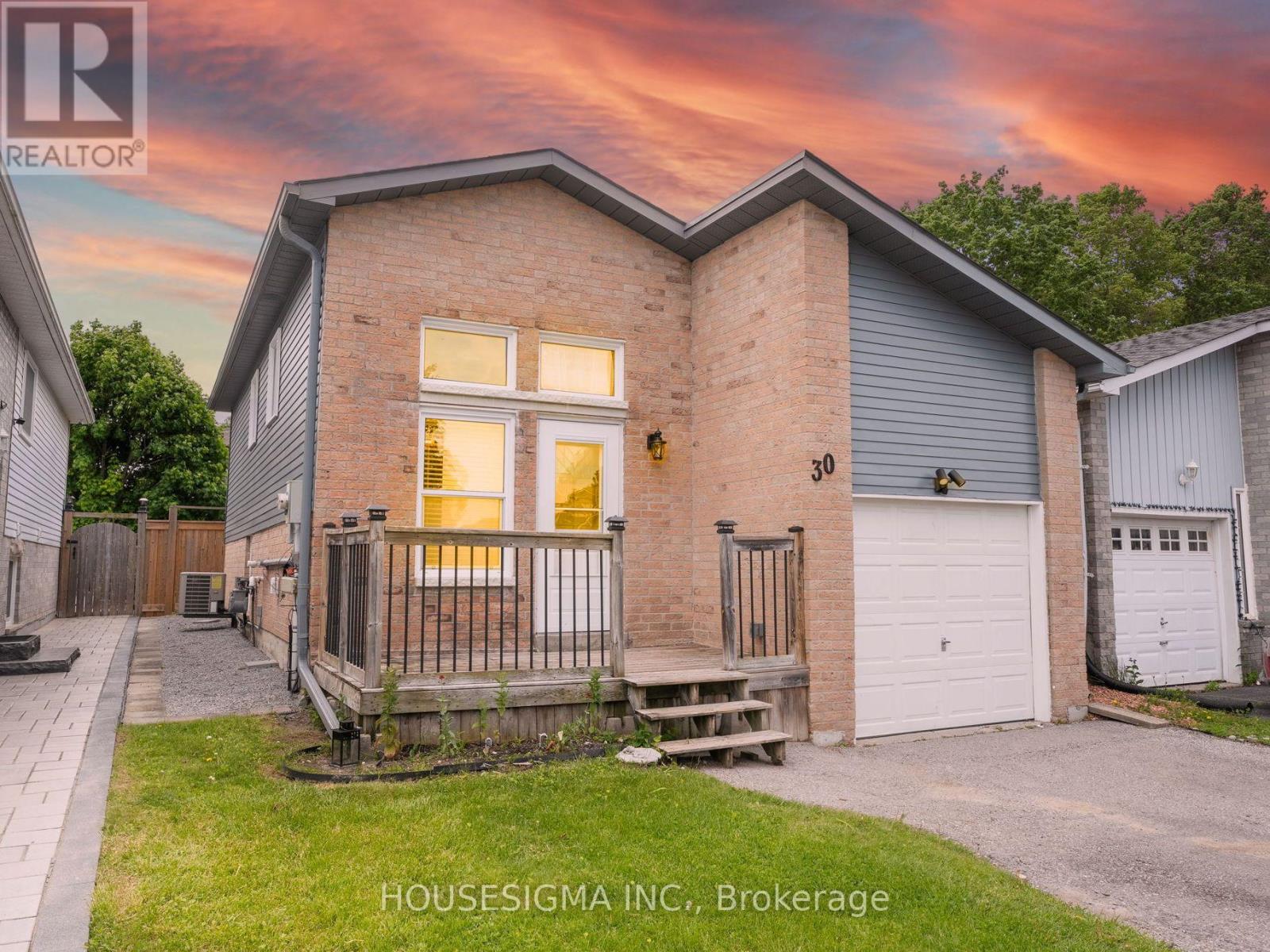
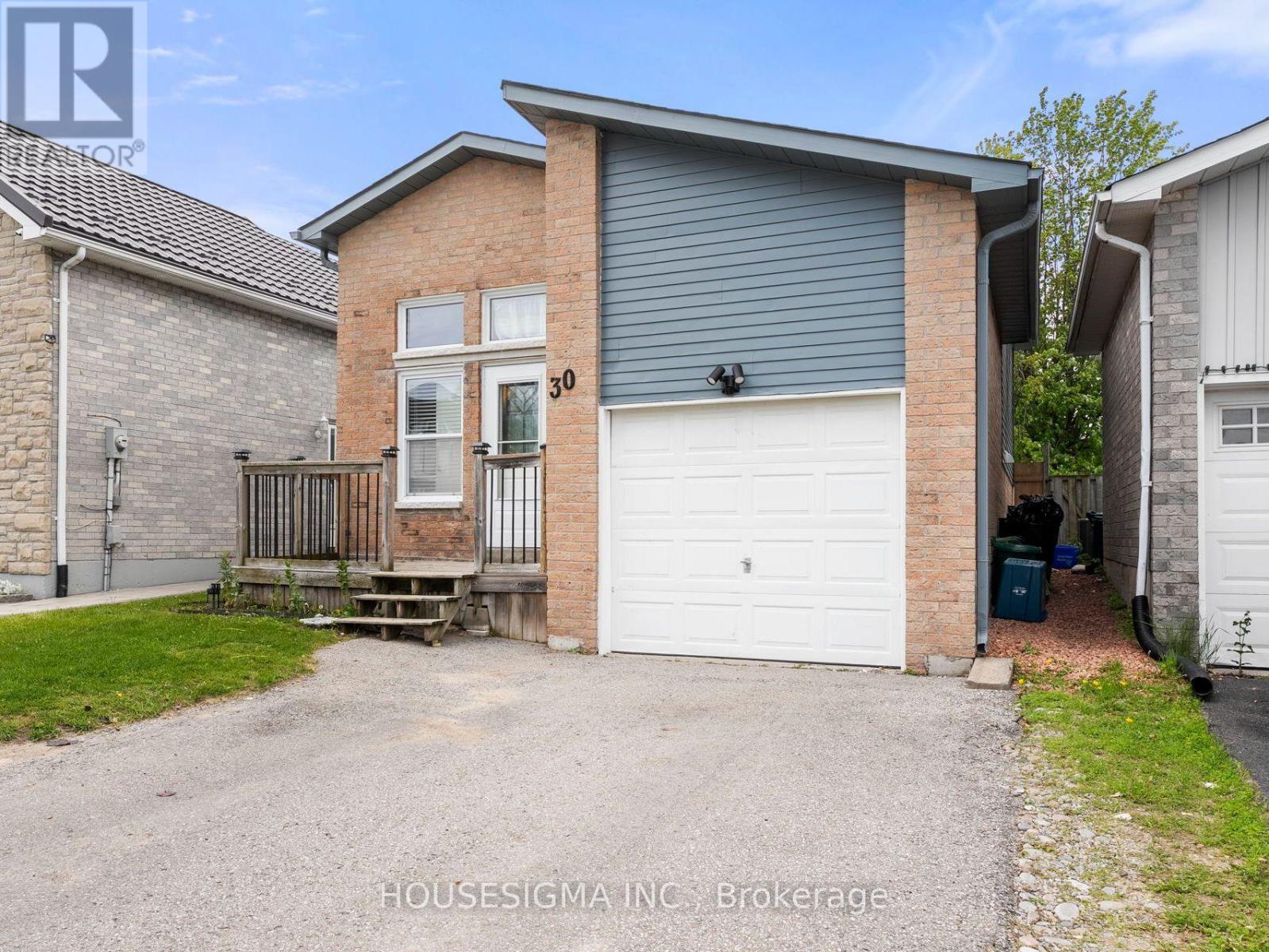


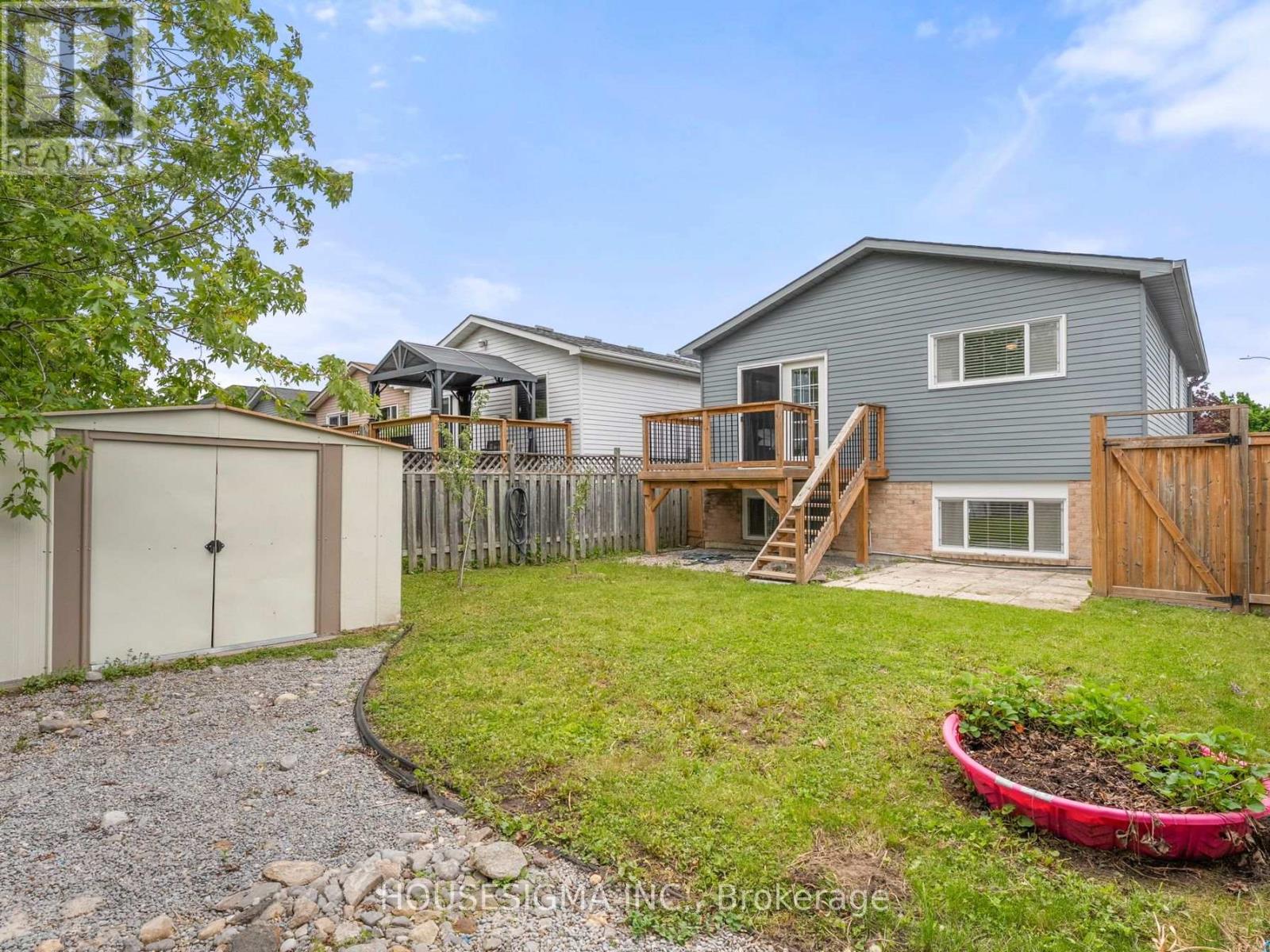
$709,900
30 FIRWOOD AVENUE
Clarington, Ontario, Ontario, L1E1P9
MLS® Number: E12188162
Property description
Welcome To 30 Firwood Ave! A Charming 4 Bedroom 2 Bathroom Raised-Bungalow Located In The Wonderful And Sought After Highland Gardens Community Of Courtice. This Fantastic Home Features A Highly Efficient Layout With Little Wasted Space. The Upper Level Features Four Bedrooms, A Four Piece Bathroom, And A Walk Out To A Sun-Filled Deck. The Lower Level Features A Cozy Living Area Perfect For Entertaining Or Unwinding, A Beautiful Kitchen With Custom Cabinetry And Stone Countertops, And A Spacious Dining Area Where The Games Can Begin! Kick Back In Your Spacious Sun-Filled And Fully-Fenced Backyard Featuring Ambrosia And Granny Apple Trees. A Green Canvas Awaiting Your Personal Touch. This Home Also Has Lots Of Upgrades Including 200 Amp Service In Case You Need More Power, Central A/C, And A Rainsoft Water System That Filters Water For The Whole House! Close To Parks, Schools, Recreation Centre, Transit, And Multiple Highways For Convenience. A Must See!
Building information
Type
*****
Appliances
*****
Architectural Style
*****
Basement Development
*****
Basement Type
*****
Construction Style Attachment
*****
Cooling Type
*****
Exterior Finish
*****
Flooring Type
*****
Foundation Type
*****
Half Bath Total
*****
Heating Fuel
*****
Heating Type
*****
Size Interior
*****
Stories Total
*****
Utility Water
*****
Land information
Sewer
*****
Size Depth
*****
Size Frontage
*****
Size Irregular
*****
Size Total
*****
Rooms
Upper Level
Bedroom 4
*****
Bedroom 3
*****
Bedroom 2
*****
Primary Bedroom
*****
Lower level
Kitchen
*****
Dining room
*****
Living room
*****
Upper Level
Bedroom 4
*****
Bedroom 3
*****
Bedroom 2
*****
Primary Bedroom
*****
Lower level
Kitchen
*****
Dining room
*****
Living room
*****
Courtesy of HOUSESIGMA INC.
Book a Showing for this property
Please note that filling out this form you'll be registered and your phone number without the +1 part will be used as a password.




