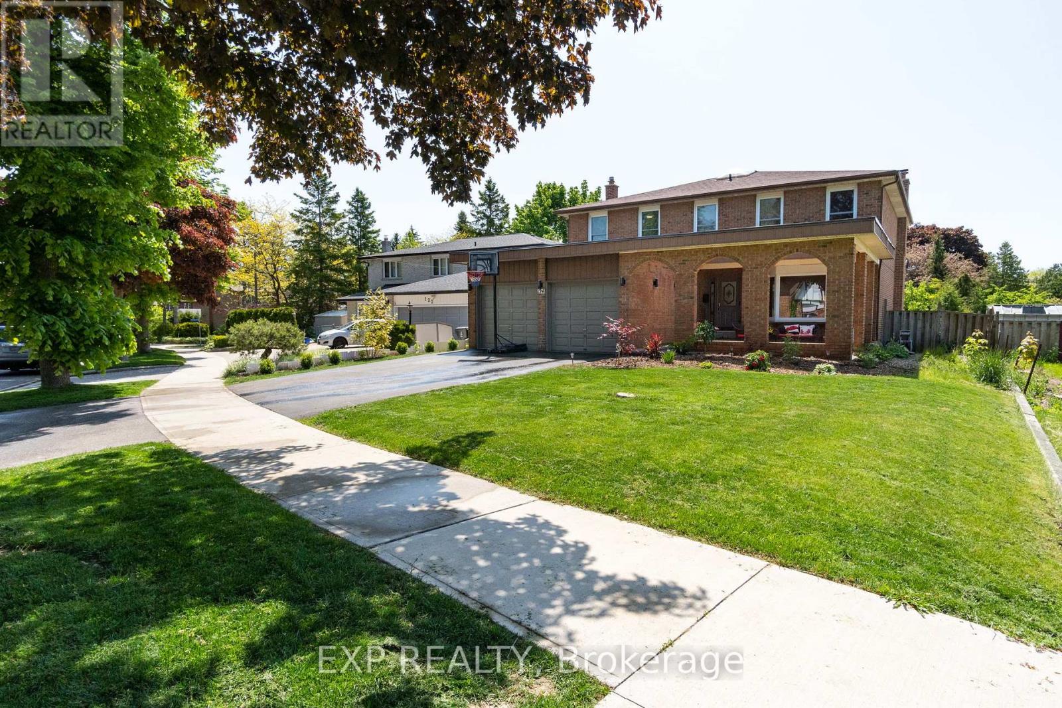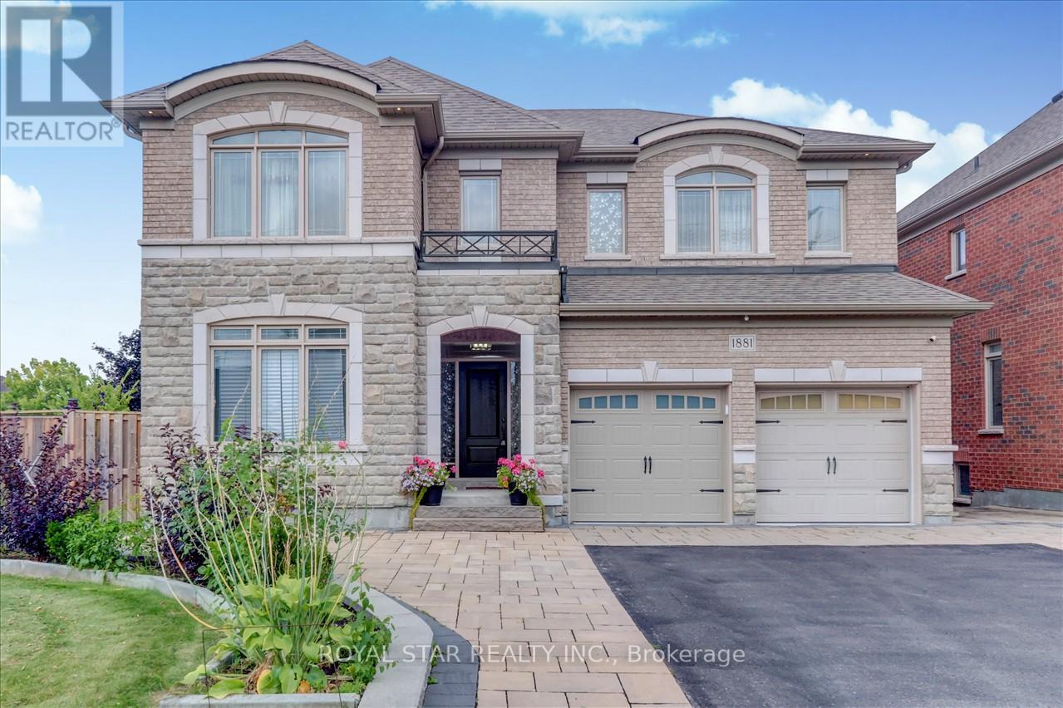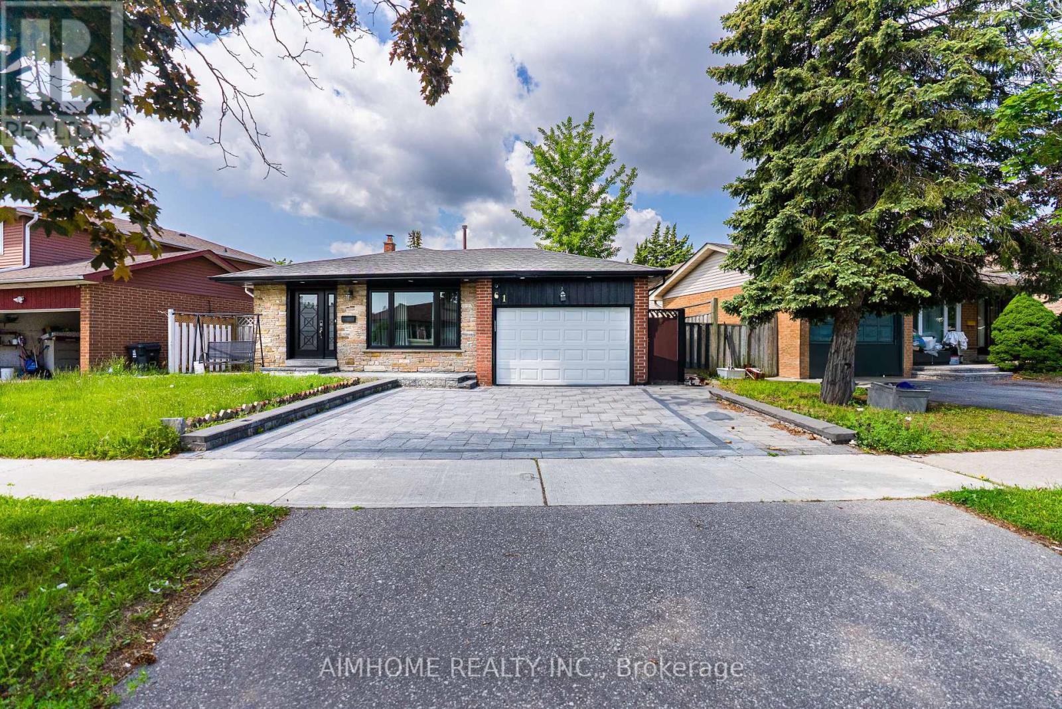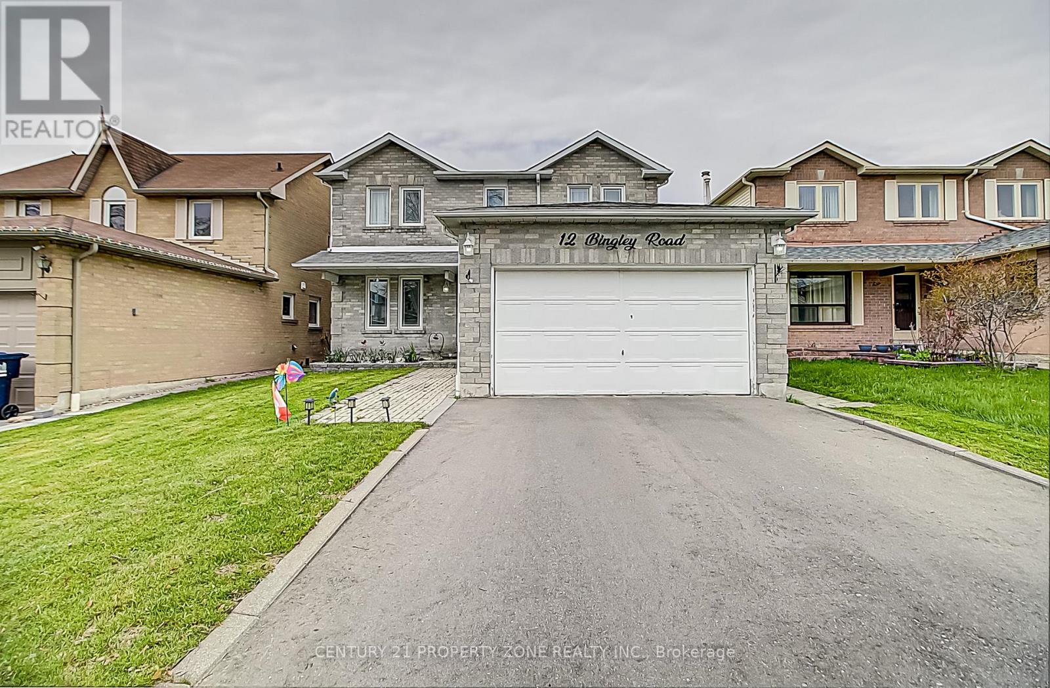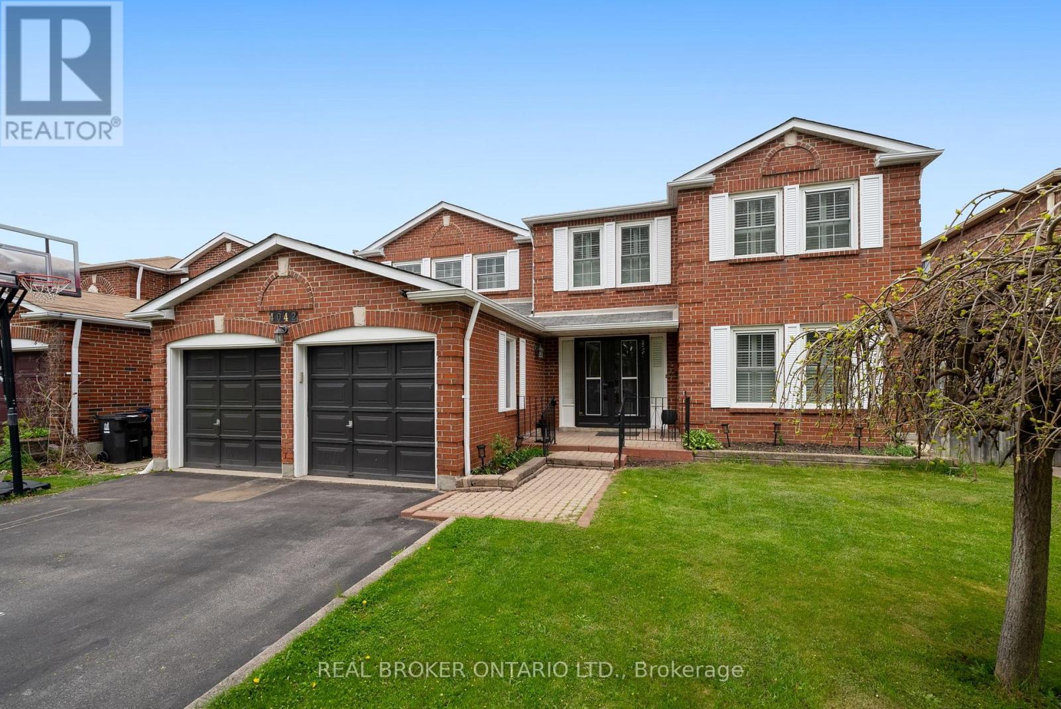Free account required
Unlock the full potential of your property search with a free account! Here's what you'll gain immediate access to:
- Exclusive Access to Every Listing
- Personalized Search Experience
- Favorite Properties at Your Fingertips
- Stay Ahead with Email Alerts
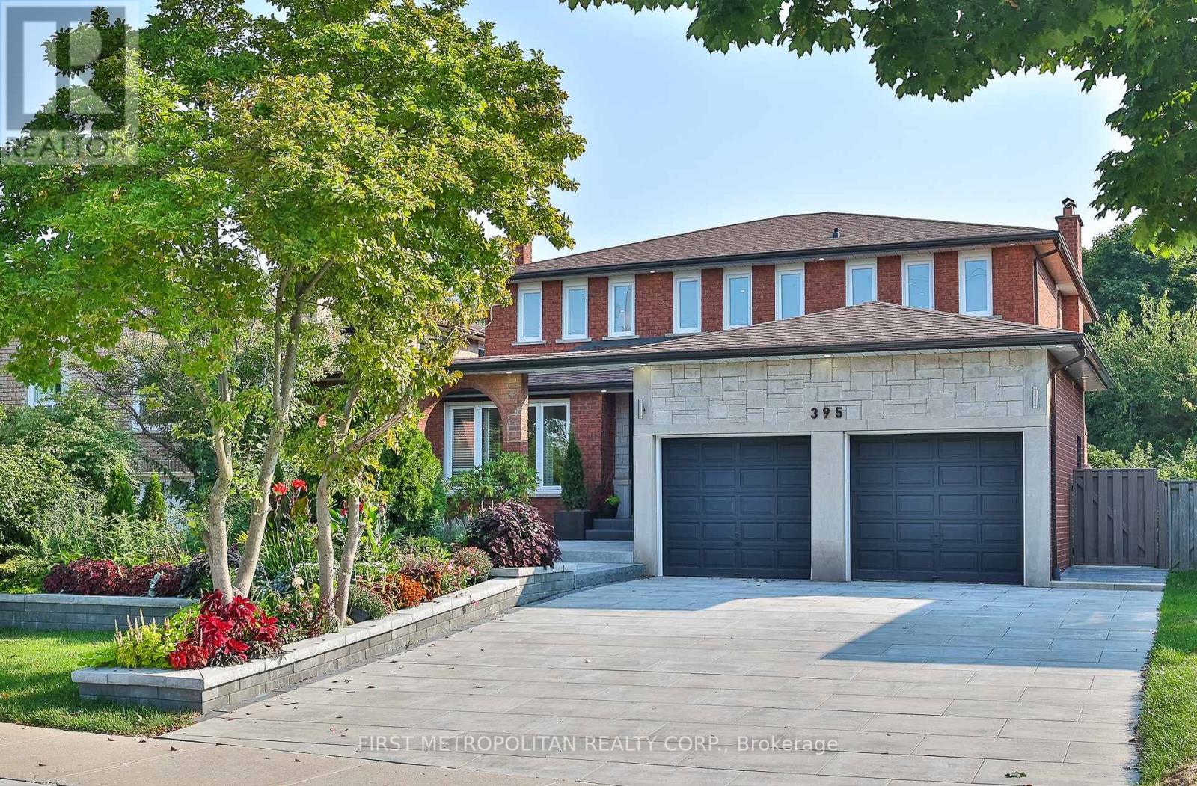

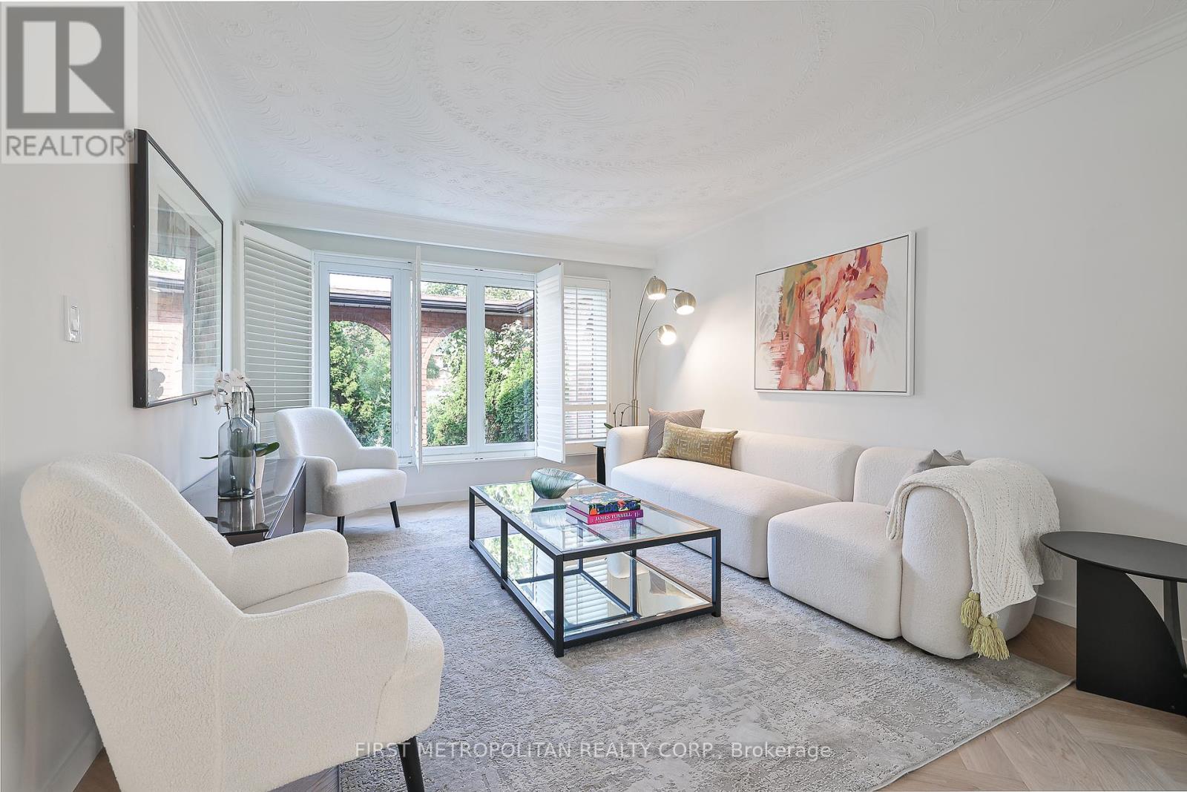
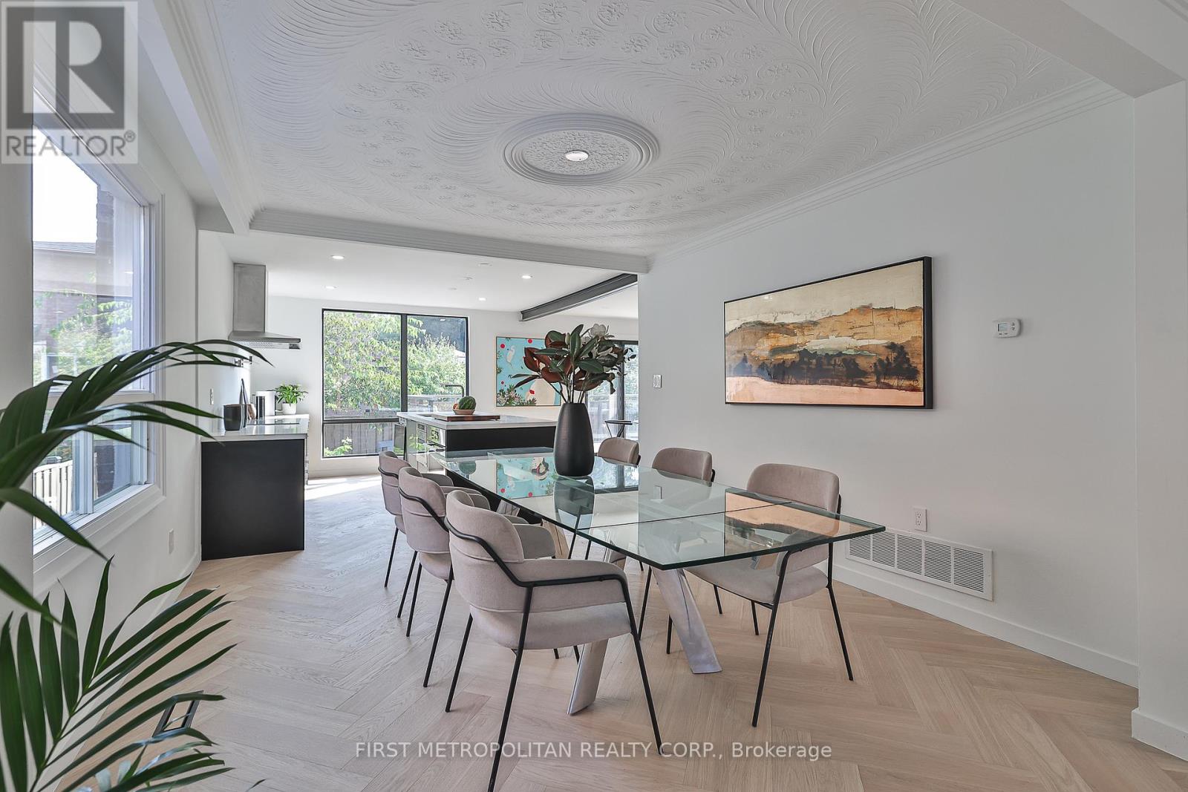
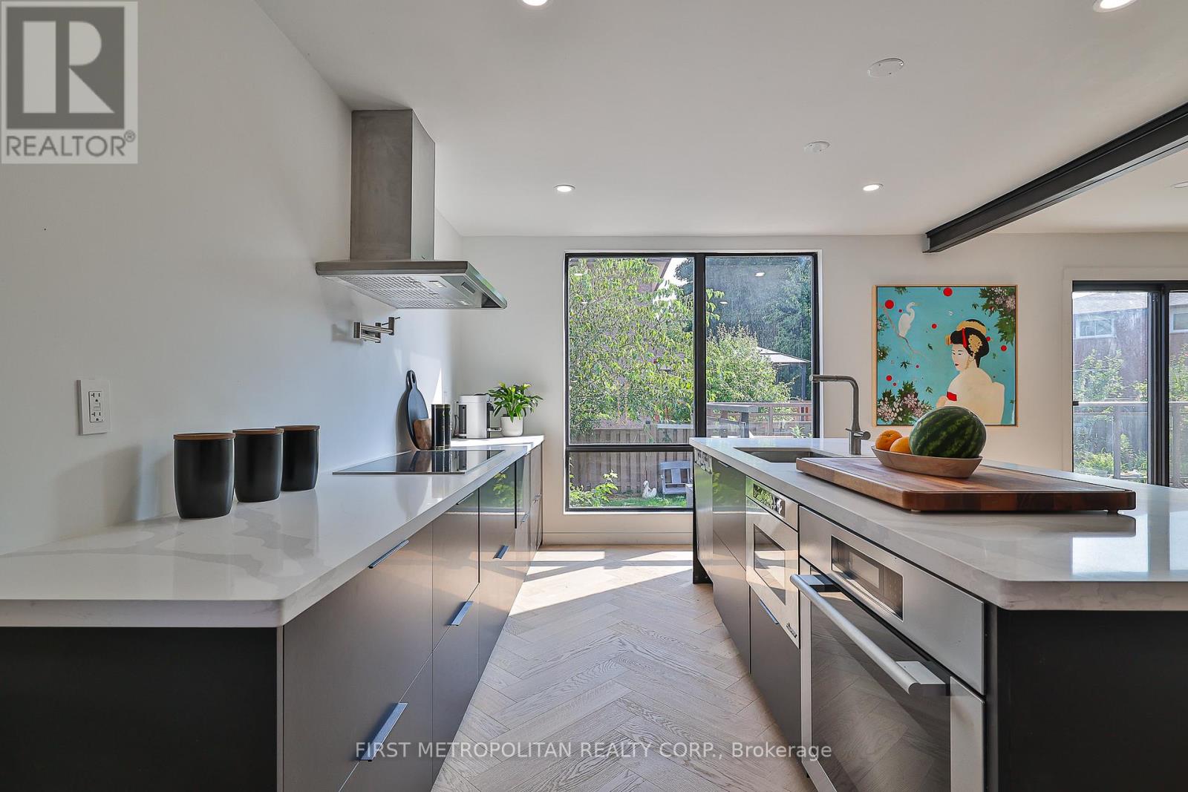
$1,650,000
395 MORRISH ROAD
Toronto, Ontario, Ontario, M1C1E9
MLS® Number: E12187417
Property description
Welcome to 395 Morrish Road! Step into this CUSTOM sun-filled EQUISITELY RENOVATED 4 + 2 bedroom Highland Creek home. Enjoy over 4,200 square feet of custom open concept Living Space along with a Double Car Garage and 6 car parking and a professionally landscaped drive and yard. A separate entrance leads to a fully renovated 2 Bedroom, lower level Suite complete with new kitchen, full bathroom and a laundry - perfect for an in-law suite or Income rental. The skylighted main entrance opens onto a European style modern open concept main floor boasting an abundance of natural sunlight. Luxury finishes throughout include a marble mosaic stone entranceway, stunning European herringbone oak floors and Italian doors over two floors along with gorgeous marble and porcelain tiled baths. The Master 5pc Ensuite Bathroom boasts a free-standing Tub, and Restoration Hardware Double Sinks. This is a house for entertaining and family time. The sleek designer chefs' kitchen is a cooks' dream, complete with high end appliances (Thermador, Dacor) , quartz counters, pantry and a large island. The kitchen and living rooms open onto the private yard ready for entertaining and complete with a party-sized concrete deck with metrik block, limestone steps and condominium grade glass railings. The UPPER LEVEL has 4 spacious bedrooms. The stunning designer landscaped front and backyard features Scandena slab landscaping throughout. A double car garage with Scandena slab 6 car parking driveway provides ample parking. *EXTRAS* Smart switches, new windows and LED pot lights throughout. Located in the beautiful neighbourhood of Highland Creek, with easy Access to the 401, and the nearby GO station, and just steps away from the University of Toronto and Centennial College and the restaurants and amenities of Highland Creek.
Building information
Type
*****
Age
*****
Amenities
*****
Appliances
*****
Basement Development
*****
Basement Features
*****
Basement Type
*****
Construction Style Attachment
*****
Cooling Type
*****
Exterior Finish
*****
Fireplace Present
*****
FireplaceTotal
*****
Flooring Type
*****
Foundation Type
*****
Half Bath Total
*****
Heating Fuel
*****
Heating Type
*****
Size Interior
*****
Stories Total
*****
Utility Water
*****
Land information
Landscape Features
*****
Sewer
*****
Size Depth
*****
Size Frontage
*****
Size Irregular
*****
Size Total
*****
Rooms
Ground level
Laundry room
*****
Foyer
*****
Living room
*****
Dining room
*****
Family room
*****
Kitchen
*****
Basement
Laundry room
*****
Bathroom
*****
Bedroom 2
*****
Bedroom
*****
Living room
*****
Kitchen
*****
Second level
Bedroom 4
*****
Bedroom 3
*****
Bedroom 2
*****
Bedroom
*****
Ground level
Laundry room
*****
Foyer
*****
Living room
*****
Dining room
*****
Family room
*****
Kitchen
*****
Basement
Laundry room
*****
Bathroom
*****
Bedroom 2
*****
Bedroom
*****
Living room
*****
Kitchen
*****
Second level
Bedroom 4
*****
Bedroom 3
*****
Bedroom 2
*****
Bedroom
*****
Ground level
Laundry room
*****
Foyer
*****
Living room
*****
Dining room
*****
Family room
*****
Kitchen
*****
Basement
Laundry room
*****
Bathroom
*****
Bedroom 2
*****
Bedroom
*****
Living room
*****
Kitchen
*****
Second level
Bedroom 4
*****
Bedroom 3
*****
Bedroom 2
*****
Bedroom
*****
Courtesy of FIRST METROPOLITAN REALTY CORP.
Book a Showing for this property
Please note that filling out this form you'll be registered and your phone number without the +1 part will be used as a password.

