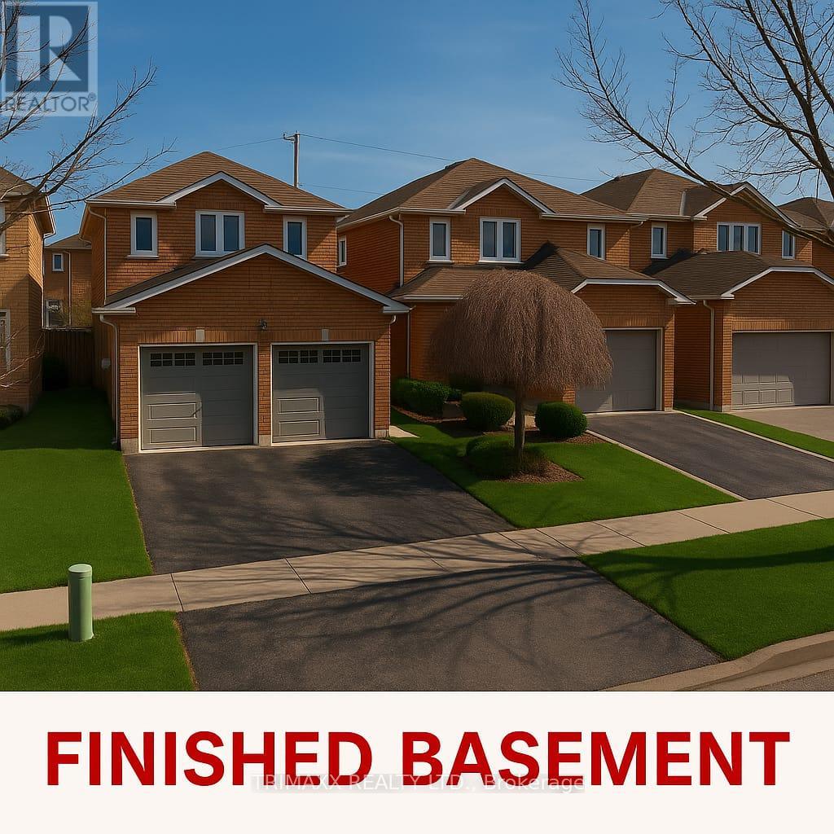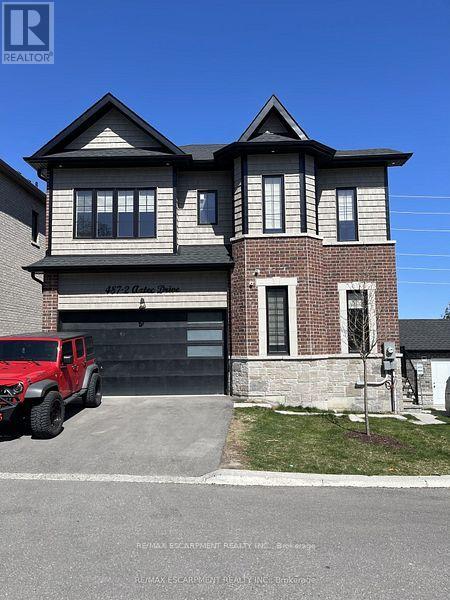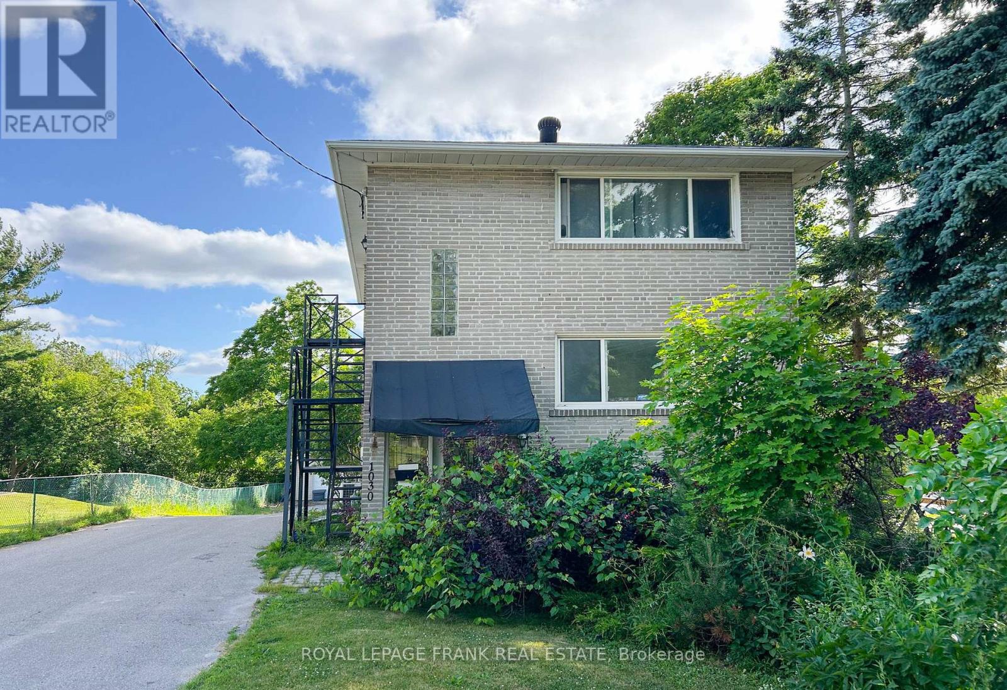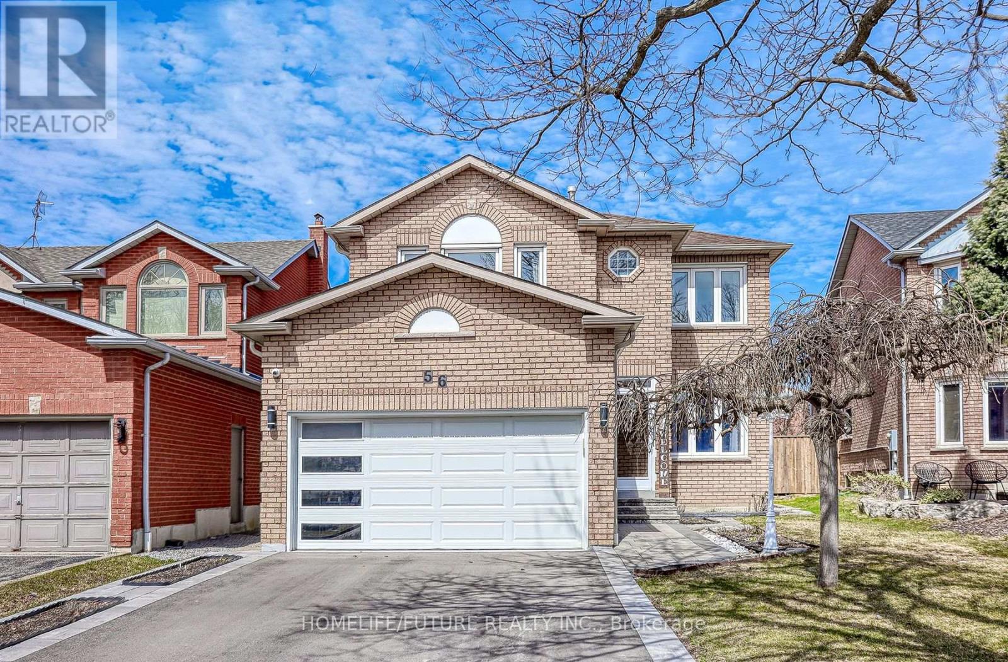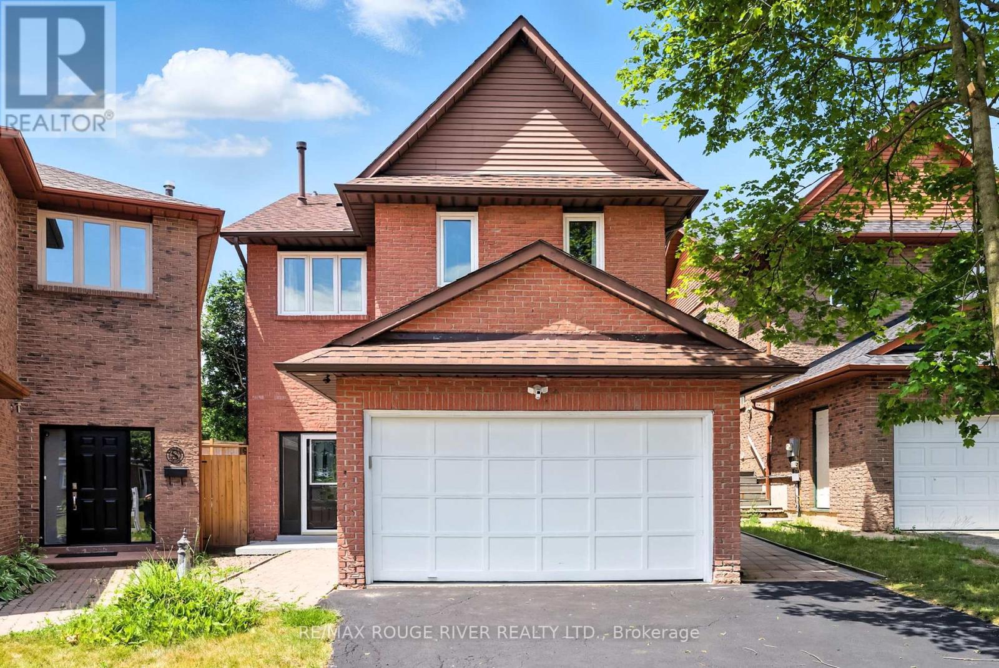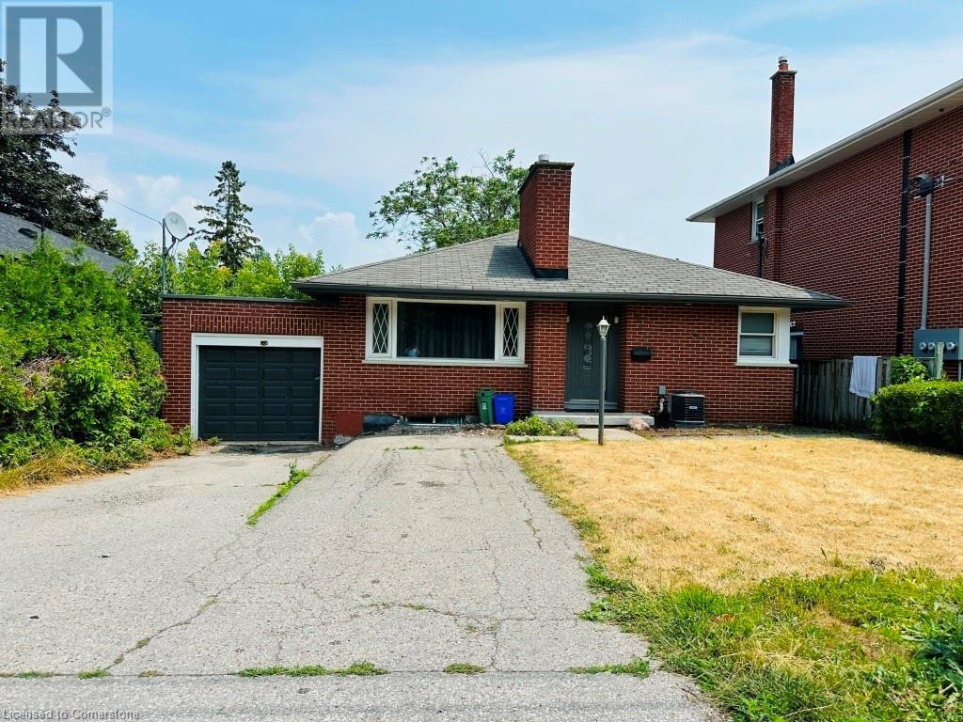Free account required
Unlock the full potential of your property search with a free account! Here's what you'll gain immediate access to:
- Exclusive Access to Every Listing
- Personalized Search Experience
- Favorite Properties at Your Fingertips
- Stay Ahead with Email Alerts
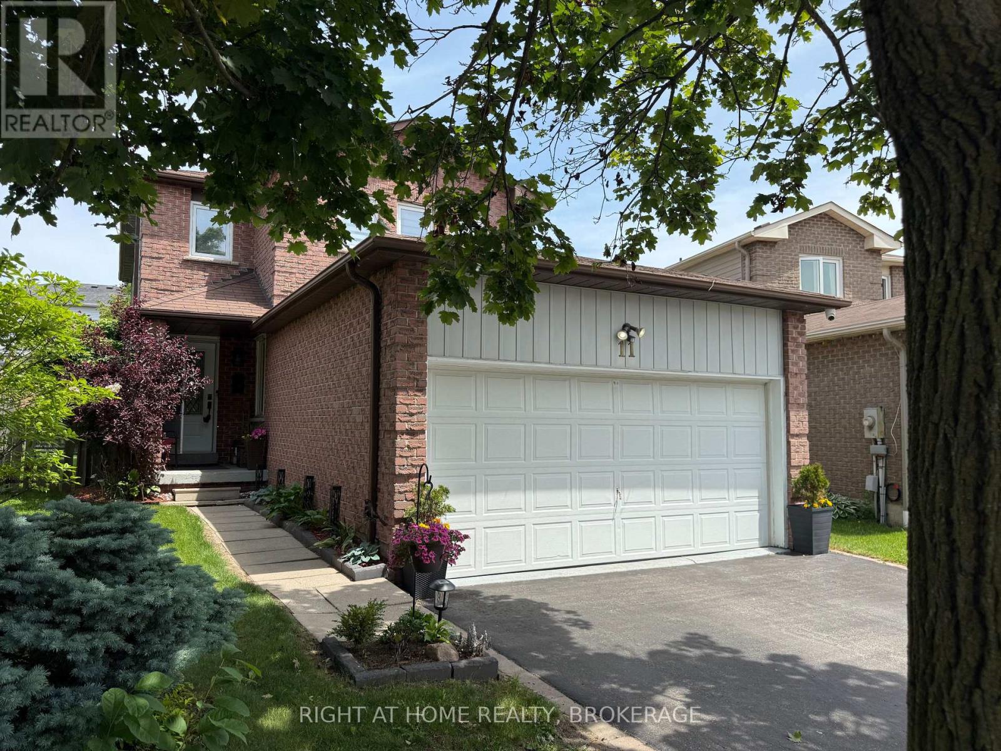
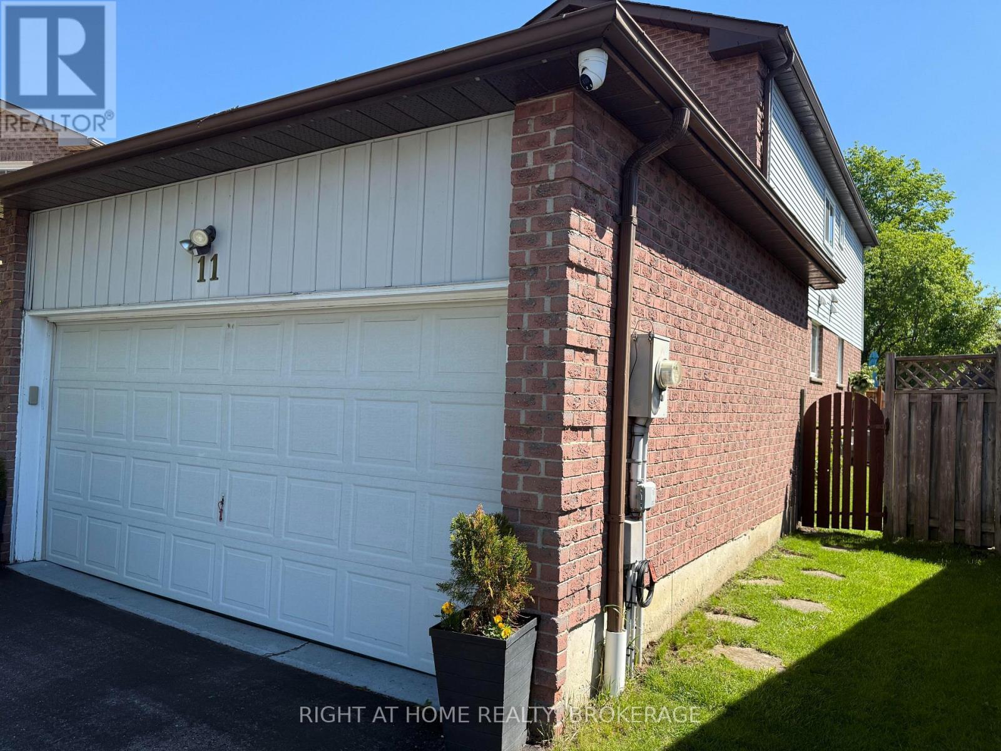
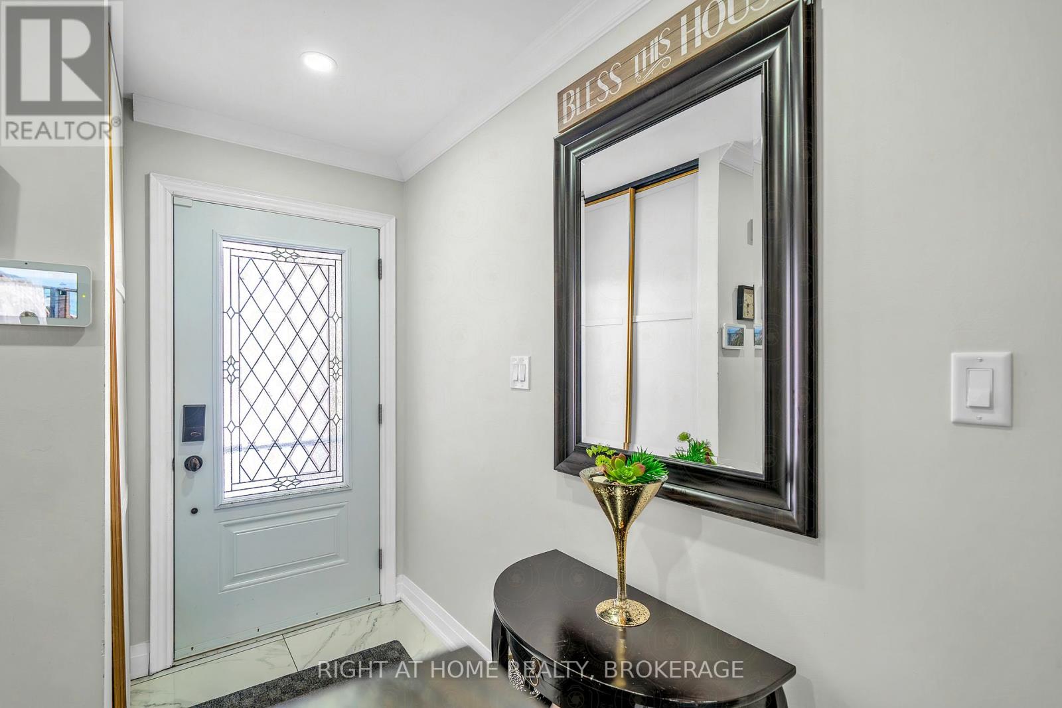
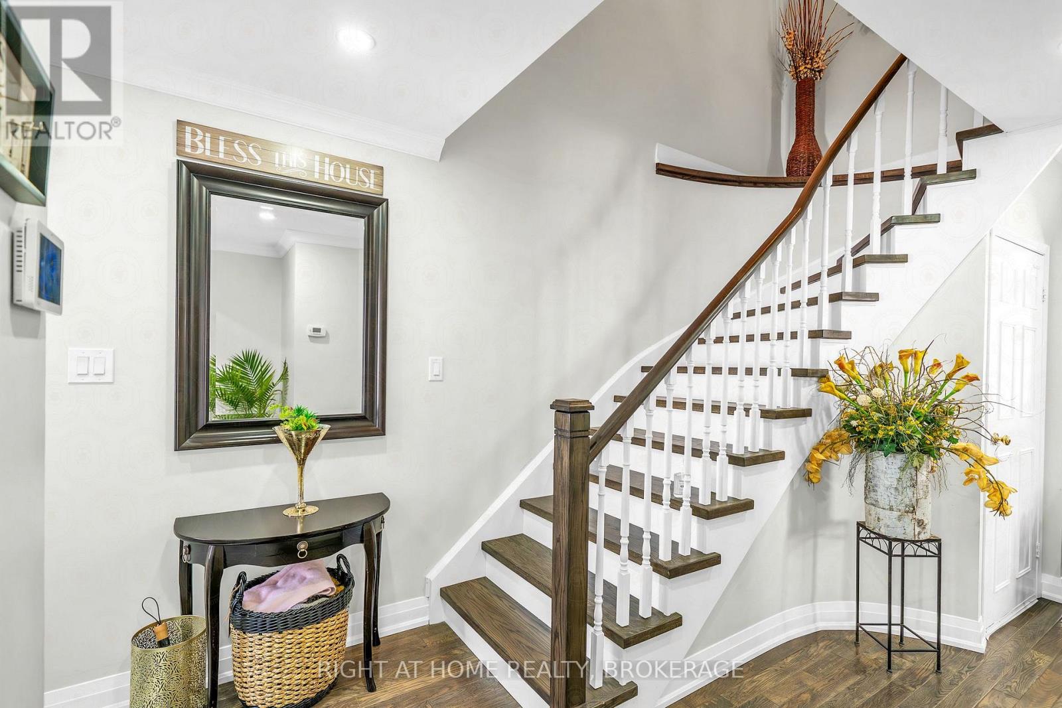
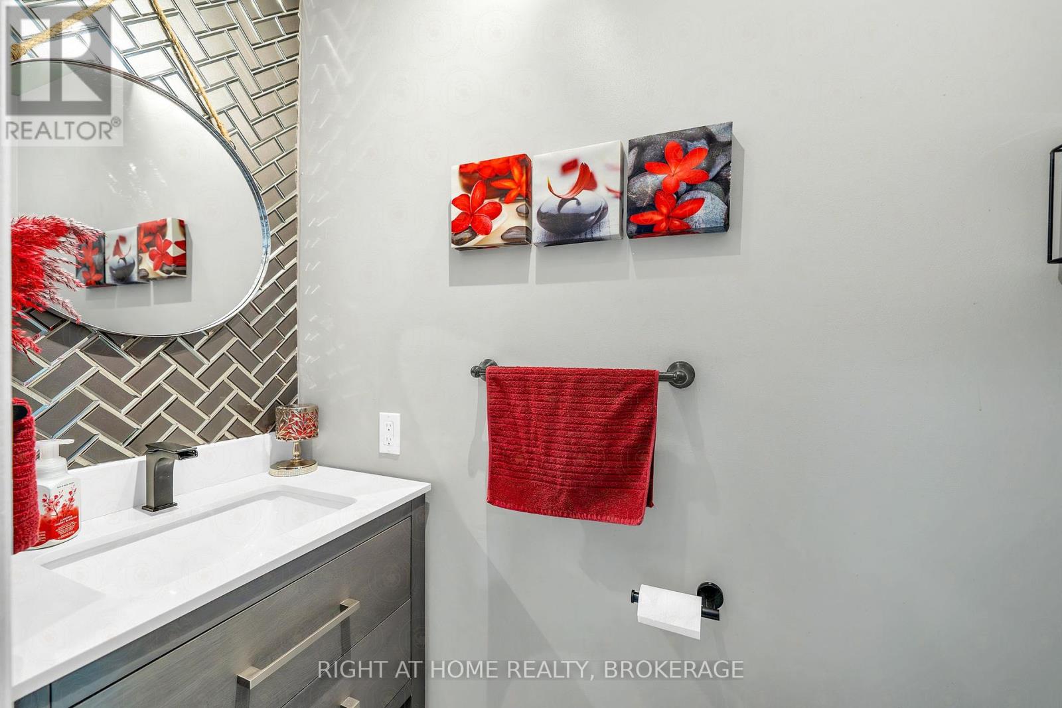
$999,000
11 EBERLEE COURT
Whitby, Ontario, Ontario, L1N8C9
MLS® Number: E12185856
Property description
OFFERS WELCOME ANYTIME "" Fully renovated from bottom to the top. Lovely bright and Spacious, Blue Grass Meadow Home Just conveniently located on Family friendly Cul-de-sac ,Four plus One Bed. This Beautiful Home , Offers Over 2000 sq Ft of Excellent Living. Grand Floor Features, Family room w/gas Fireplace and a Family sized eat=in Kitchen with W/O to 24/12 ft Sundeck. Large Master br W/ 4 pc Bath ,Fully finish Basement with One bed. Apartment with 3 pc /bathroom. Excellent location To Enjoy the Outdoors, Just 10 min drive to Lakefront Park >Minutes to Hwy 401, Schools .Transit ,Shopping, & More. The prime location of this property makes it truly unique! Everything you need is within reach, including a mall, elementary and high schools, Durham College, and quick access to the highway. This home also features a spacious backyard with a beautiful deck perfect for relaxation or entertaining. ** This is a linked property.**
Building information
Type
*****
Amenities
*****
Appliances
*****
Basement Development
*****
Basement Features
*****
Basement Type
*****
Construction Style Attachment
*****
Cooling Type
*****
Exterior Finish
*****
Fireplace Present
*****
Flooring Type
*****
Foundation Type
*****
Half Bath Total
*****
Heating Fuel
*****
Heating Type
*****
Size Interior
*****
Stories Total
*****
Utility Water
*****
Land information
Sewer
*****
Size Depth
*****
Size Frontage
*****
Size Irregular
*****
Size Total
*****
Rooms
Main level
Dining room
*****
Living room
*****
Family room
*****
Kitchen
*****
Basement
Bedroom
*****
Second level
Bedroom 4
*****
Bedroom 3
*****
Bedroom 2
*****
Bedroom
*****
Main level
Dining room
*****
Living room
*****
Family room
*****
Kitchen
*****
Basement
Bedroom
*****
Second level
Bedroom 4
*****
Bedroom 3
*****
Bedroom 2
*****
Bedroom
*****
Courtesy of RIGHT AT HOME REALTY, BROKERAGE
Book a Showing for this property
Please note that filling out this form you'll be registered and your phone number without the +1 part will be used as a password.
