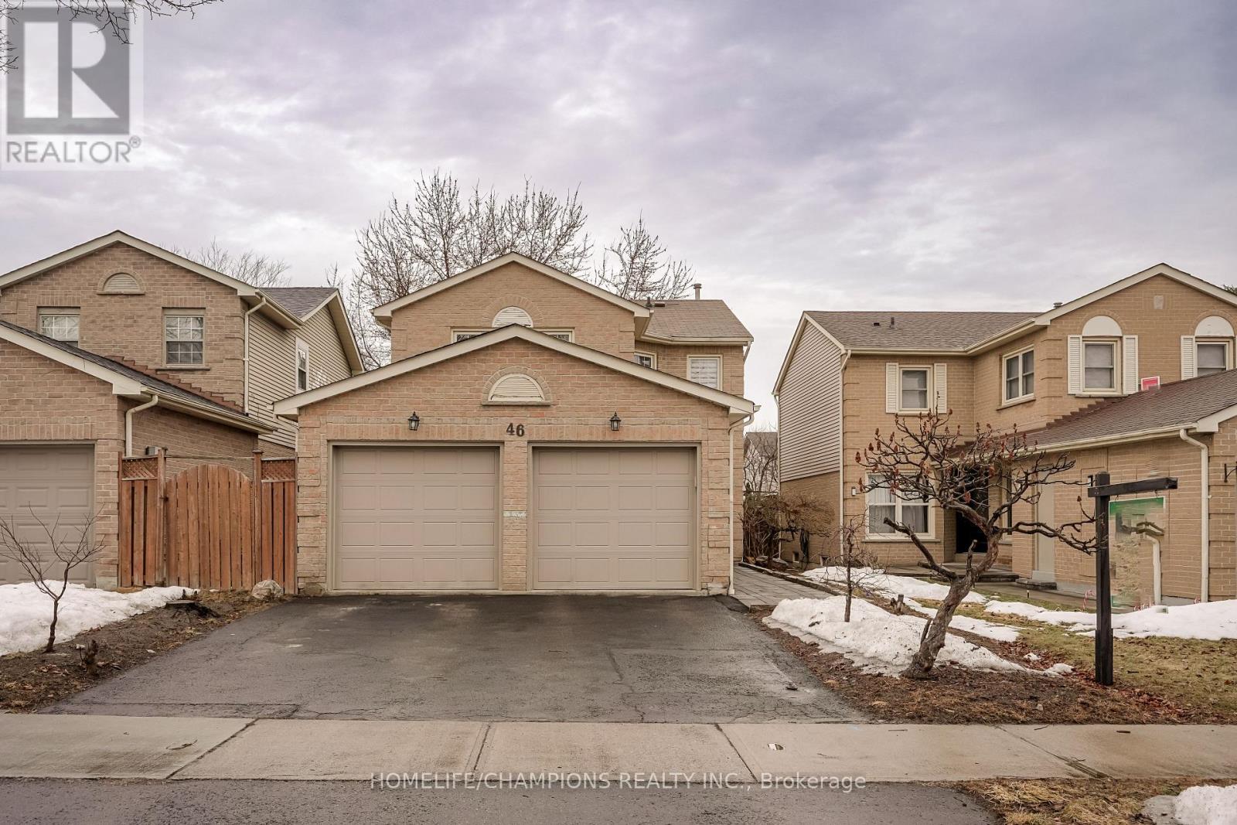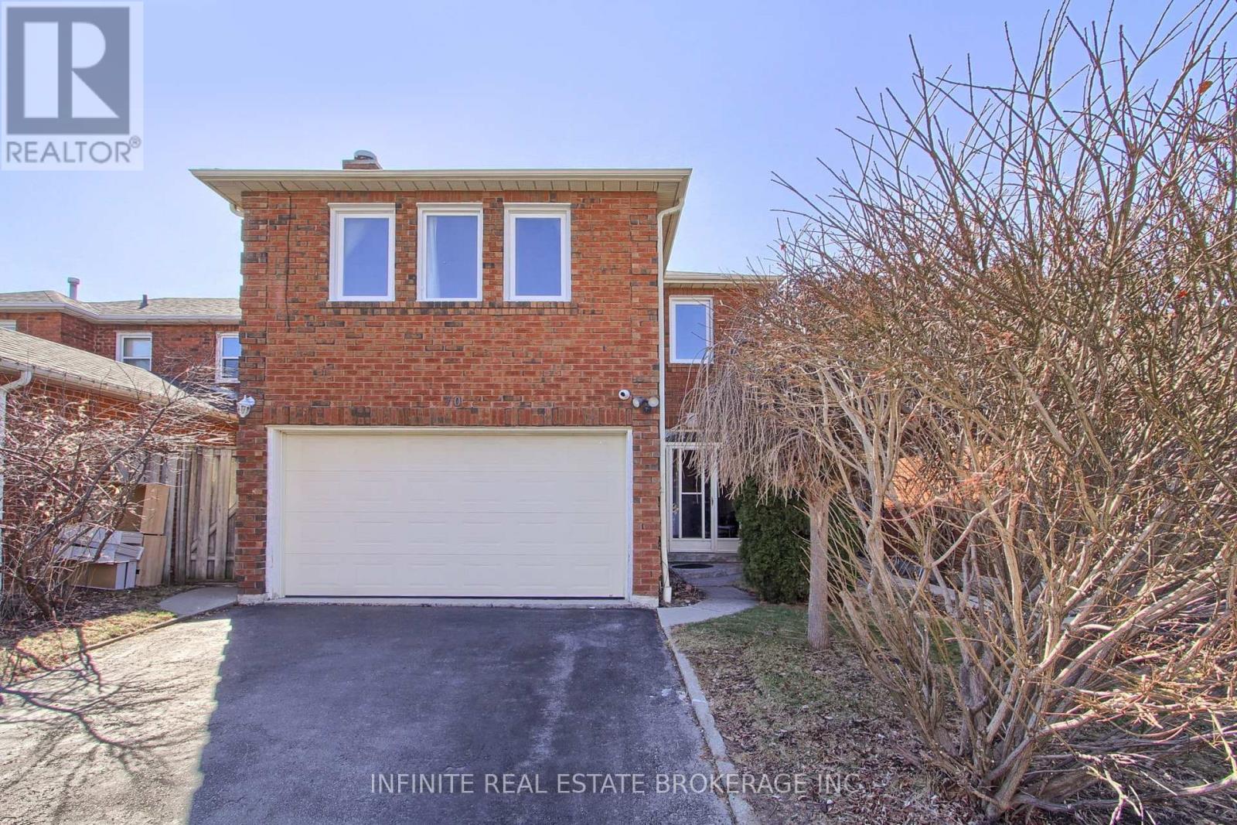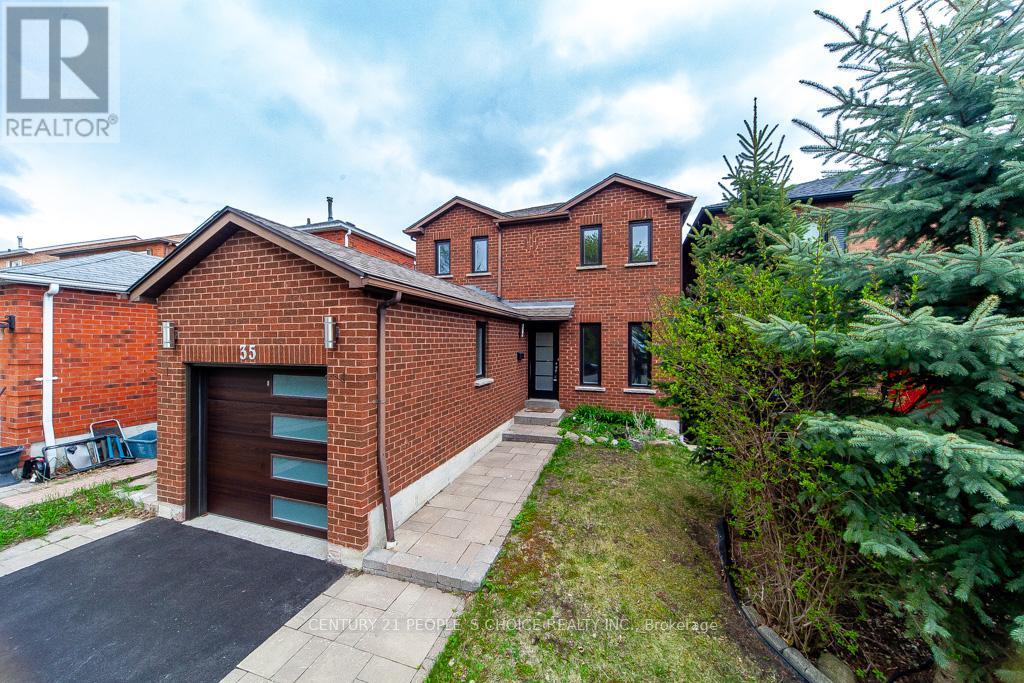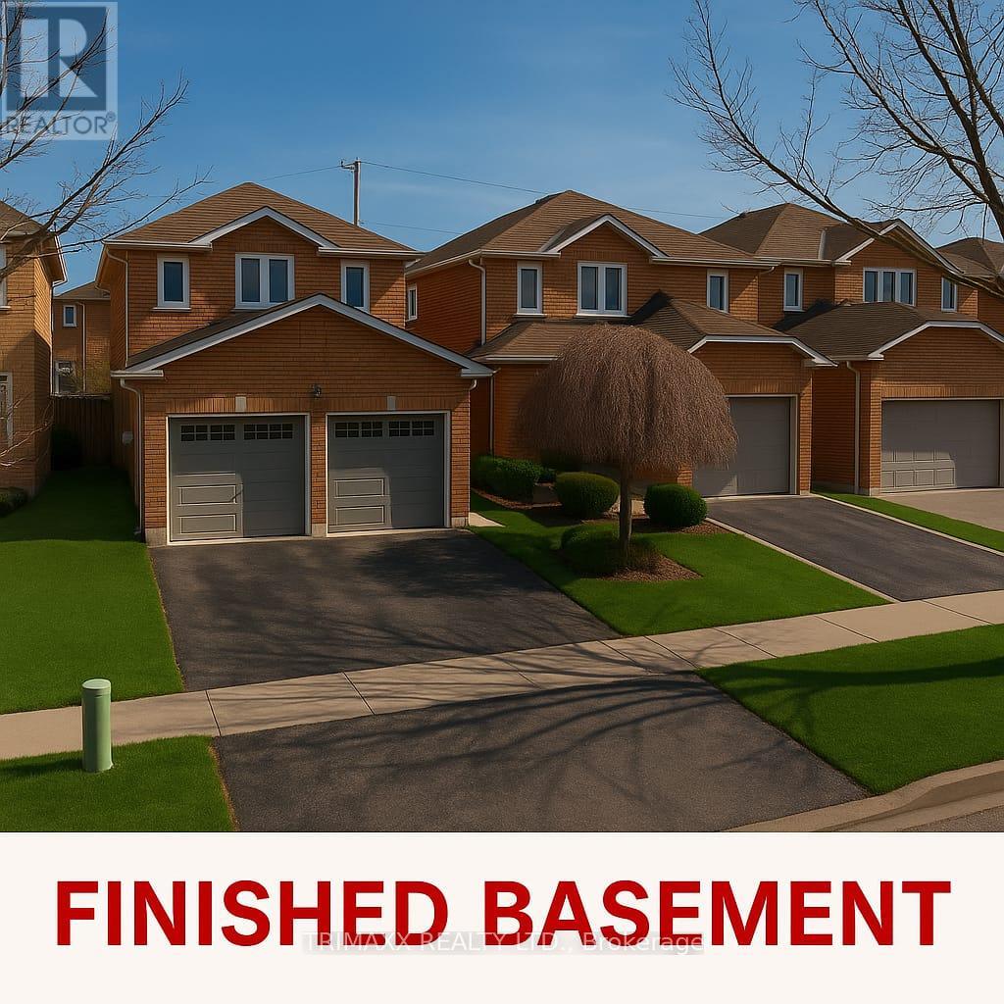Free account required
Unlock the full potential of your property search with a free account! Here's what you'll gain immediate access to:
- Exclusive Access to Every Listing
- Personalized Search Experience
- Favorite Properties at Your Fingertips
- Stay Ahead with Email Alerts
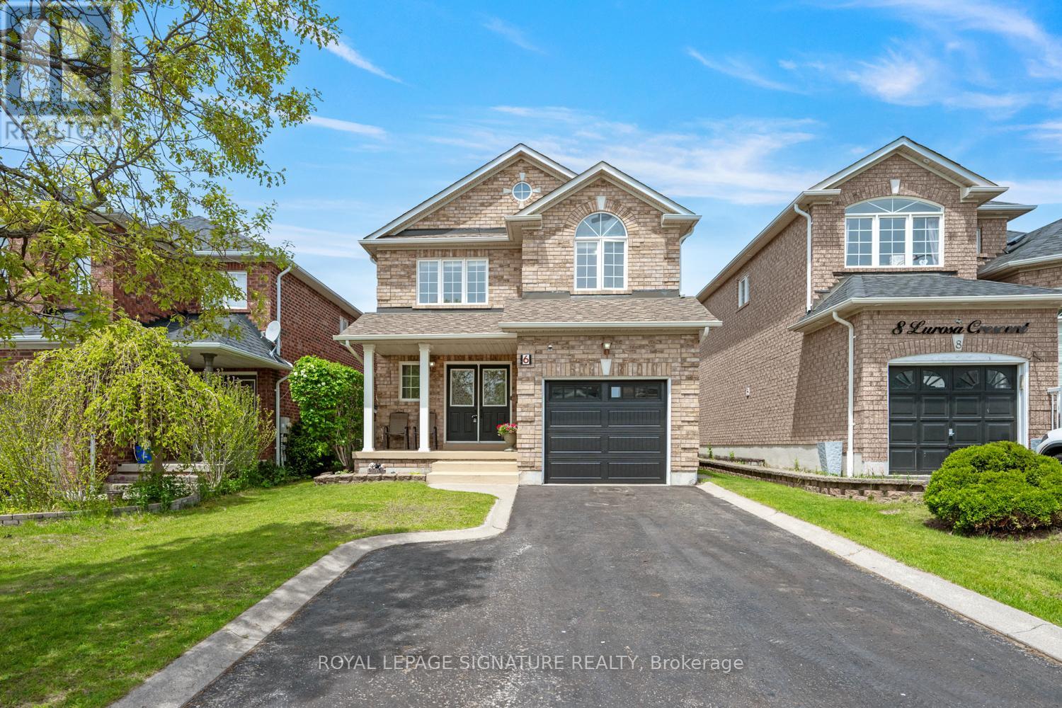
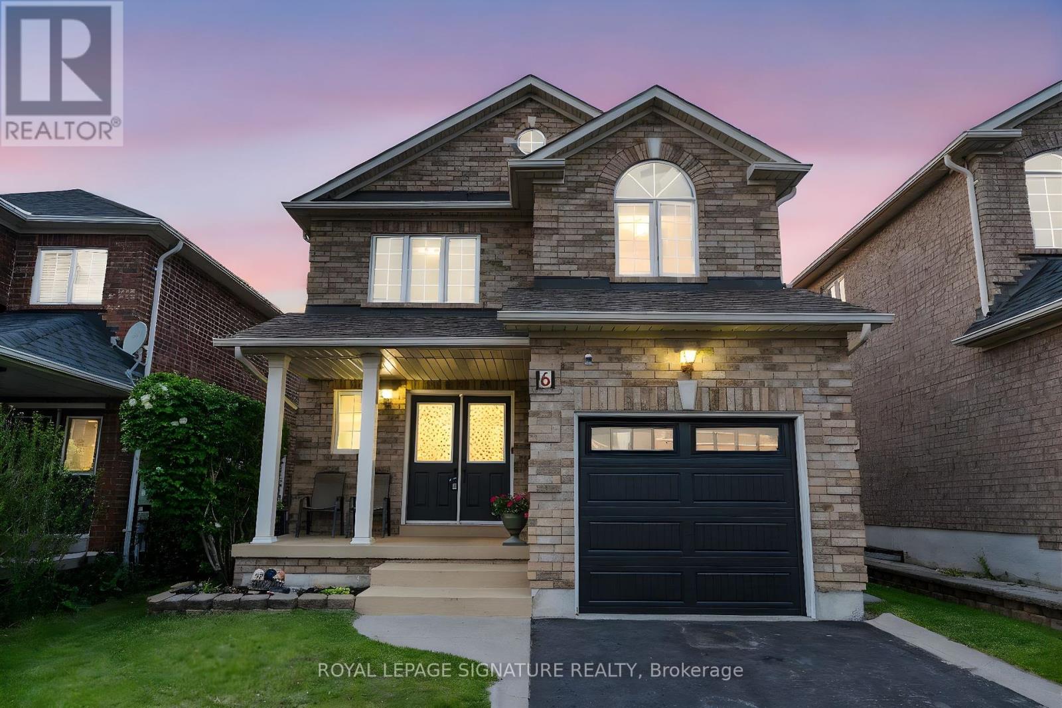
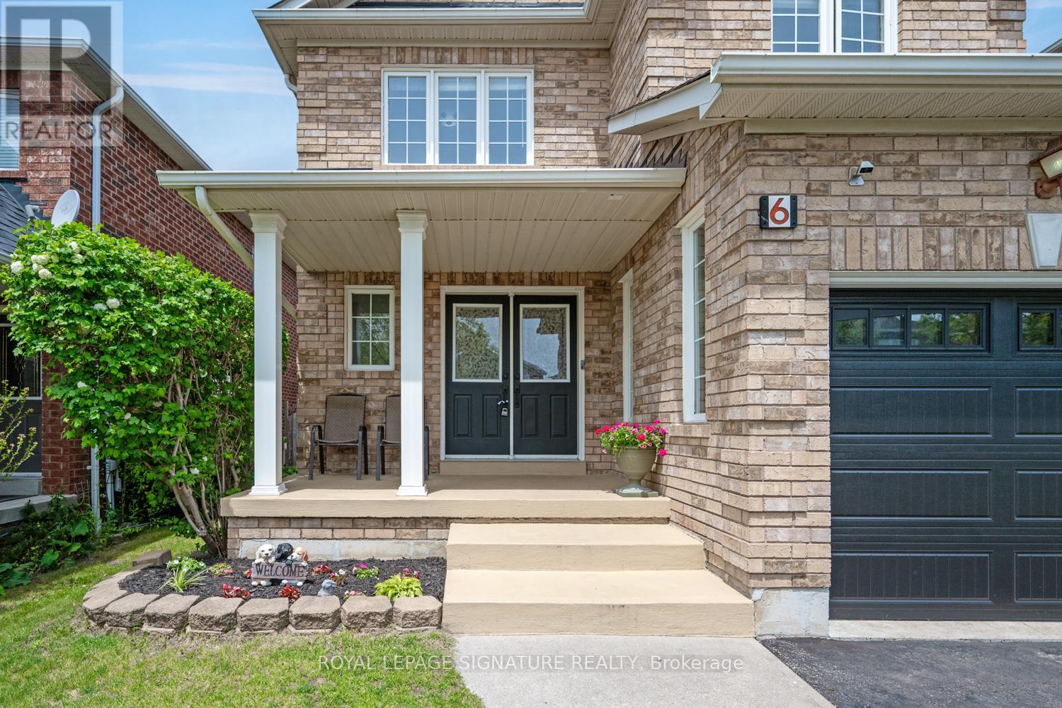
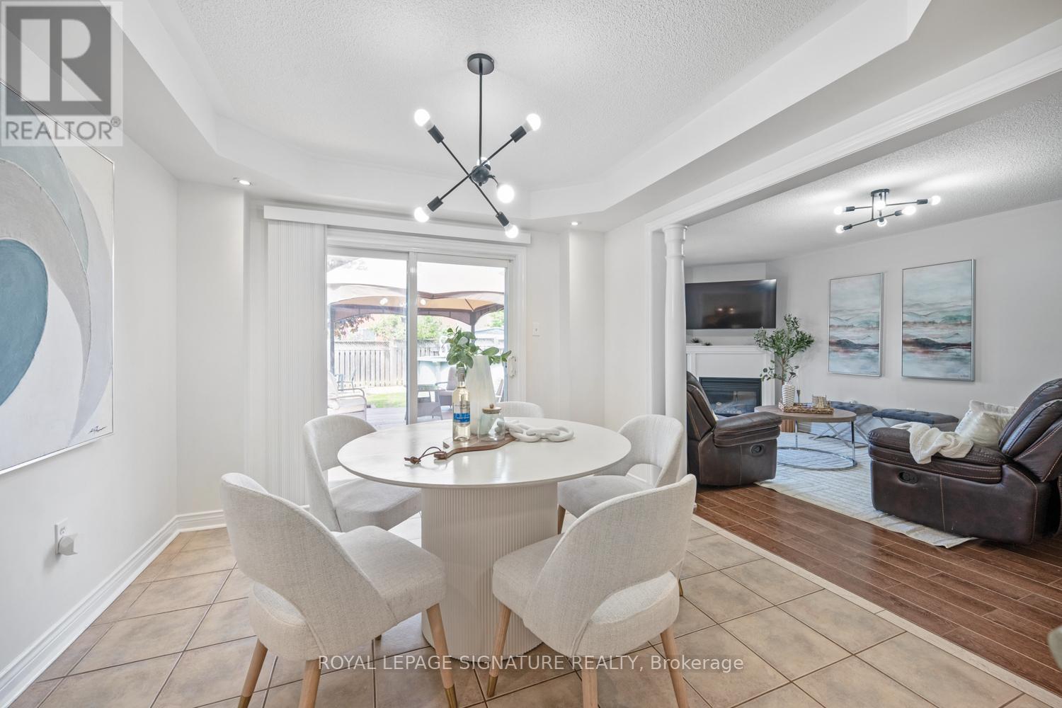
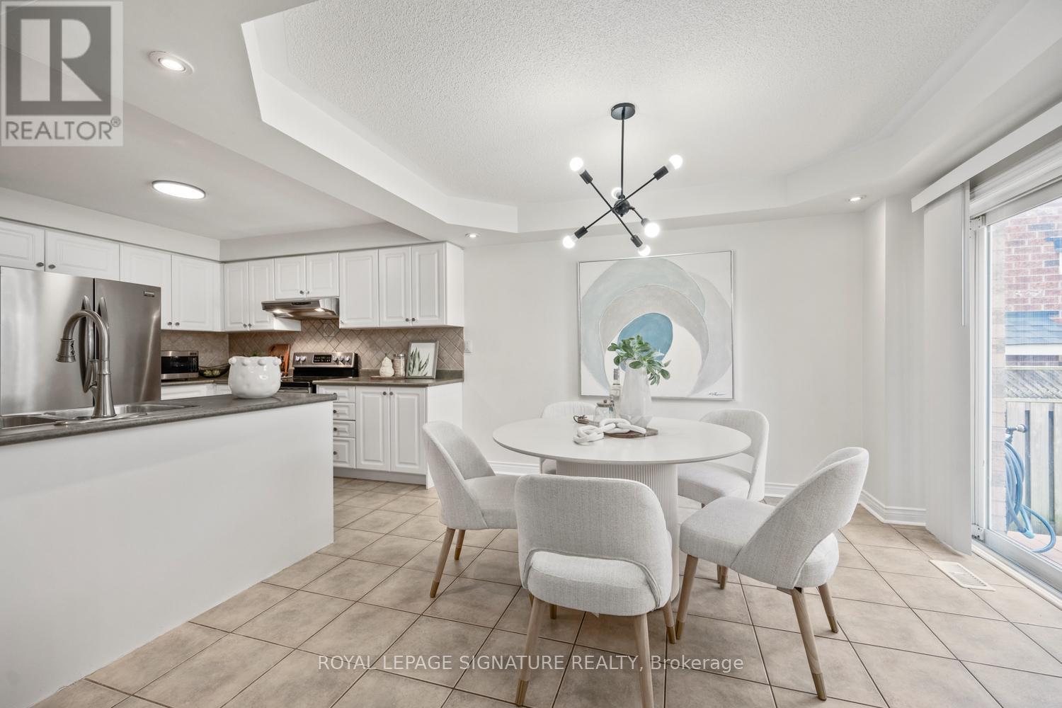
$999,000
6 LUROSA CRESCENT
Whitby, Ontario, Ontario, L1R3A9
MLS® Number: E12181572
Property description
Livin la vida Lurosa! This stunning all-brick home, nestled in the coveted Taunton North Whitby community, offers standout curb appeal & timeless charm. Sitting comfortably like your favourite Netflix binge on a premium oversized lot, this home also boasts a widened 3-car driveway, a rare find & true standout in the neighbourhood! Tons of storage & space, you'll be organizing things you didn't even know you owned! The double door entrance greets you with a flood of natural sunlight like Vitamin D was built right into the floor plan! Relax in the spacious living room with a cozy gas fireplace, seamlessly connected to an open-concept dining area & walkout deck, ideal for effortless entertaining or unwinding in comfort. The kitchen adds to your culinary experience with recently refinished white cabinetry & stainless steel appliances. The top 2 perks? Direct garage access and a striking skylight that floods the staircase with natural light. Upstairs, unwind in a spacious primary retreat complete with large windows & a private ensuite. Two additional generously-sized bedrooms offer ample closet space, all illuminated by golden sunlight that shapes this home's vibrant personality. The finished basement offers flexible living with new flooring (2024), a 3-piece bath, kitchenette, & cold room, perfect for an in-law suite or extended family. Step into your fully fenced backyard paradise with a spacious deck, freshly lined above-ground pool, & ample green space, perfect for sunny days with the kids & relaxing nights under the stars. A dream setting for your best seasonal memories. Located near top schools & parks, just steps to Robert Munsch Public School W/daycare. Enjoy easy access to the 407, 401, & Whitby GO, plus nearby shopping, rec centres, & the renowned Thermea Spa Village. Minutes from historic downtown Whitby with farmers' markets, local shops, dining, & year-round events. This Whitby gem stands tall, it truly has it all!
Building information
Type
*****
Amenities
*****
Appliances
*****
Basement Development
*****
Basement Type
*****
Construction Style Attachment
*****
Cooling Type
*****
Exterior Finish
*****
Fireplace Present
*****
FireplaceTotal
*****
Flooring Type
*****
Foundation Type
*****
Half Bath Total
*****
Heating Fuel
*****
Heating Type
*****
Size Interior
*****
Stories Total
*****
Utility Water
*****
Land information
Amenities
*****
Fence Type
*****
Sewer
*****
Size Depth
*****
Size Frontage
*****
Size Irregular
*****
Size Total
*****
Rooms
Main level
Kitchen
*****
Dining room
*****
Living room
*****
Foyer
*****
Basement
Laundry room
*****
Kitchen
*****
Family room
*****
Second level
Bathroom
*****
Bedroom 3
*****
Bedroom 2
*****
Bathroom
*****
Primary Bedroom
*****
Main level
Kitchen
*****
Dining room
*****
Living room
*****
Foyer
*****
Basement
Laundry room
*****
Kitchen
*****
Family room
*****
Second level
Bathroom
*****
Bedroom 3
*****
Bedroom 2
*****
Bathroom
*****
Primary Bedroom
*****
Main level
Kitchen
*****
Dining room
*****
Living room
*****
Foyer
*****
Basement
Laundry room
*****
Kitchen
*****
Family room
*****
Second level
Bathroom
*****
Bedroom 3
*****
Bedroom 2
*****
Bathroom
*****
Primary Bedroom
*****
Main level
Kitchen
*****
Dining room
*****
Living room
*****
Foyer
*****
Basement
Laundry room
*****
Kitchen
*****
Family room
*****
Second level
Bathroom
*****
Bedroom 3
*****
Bedroom 2
*****
Bathroom
*****
Primary Bedroom
*****
Courtesy of ROYAL LEPAGE SIGNATURE REALTY
Book a Showing for this property
Please note that filling out this form you'll be registered and your phone number without the +1 part will be used as a password.

