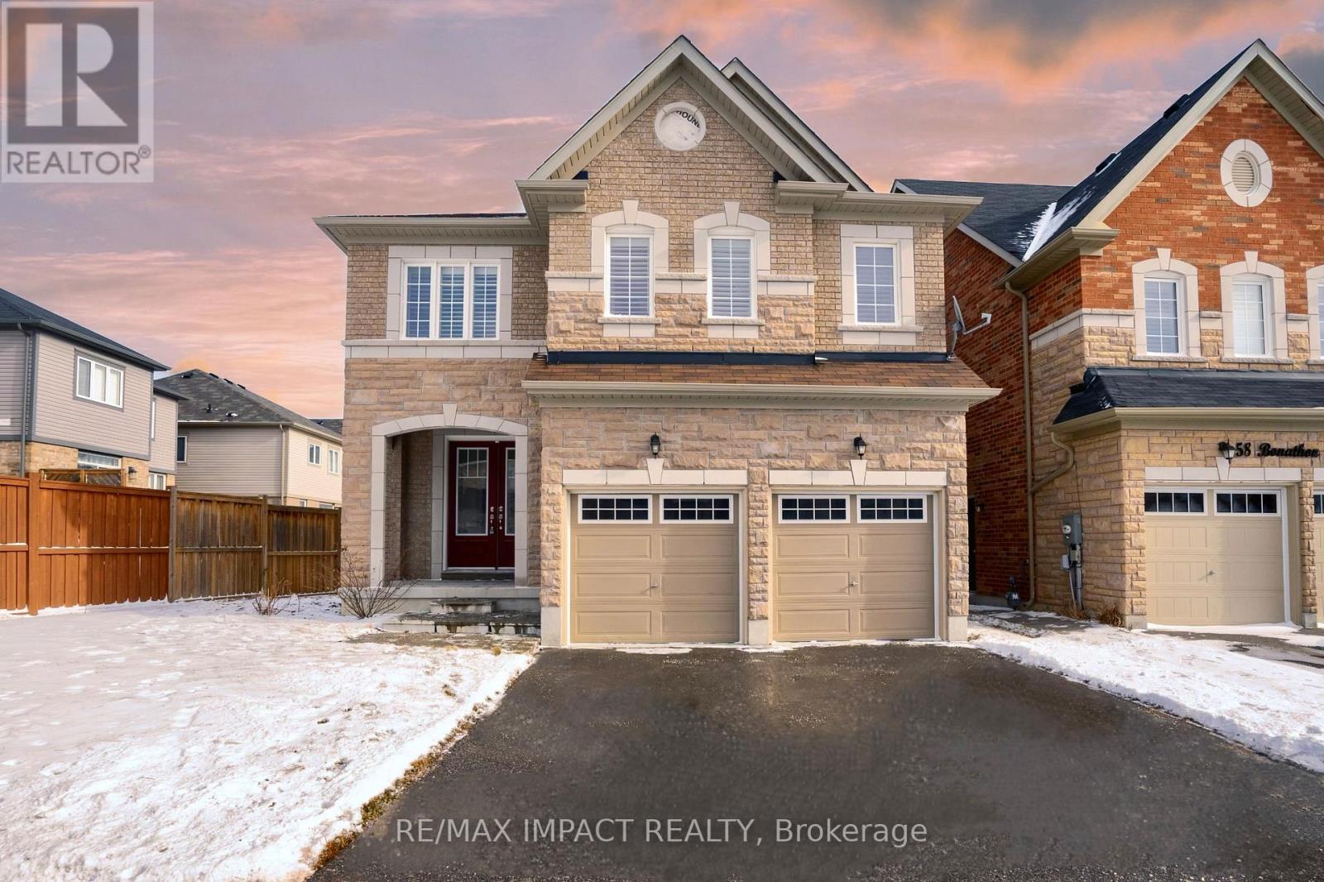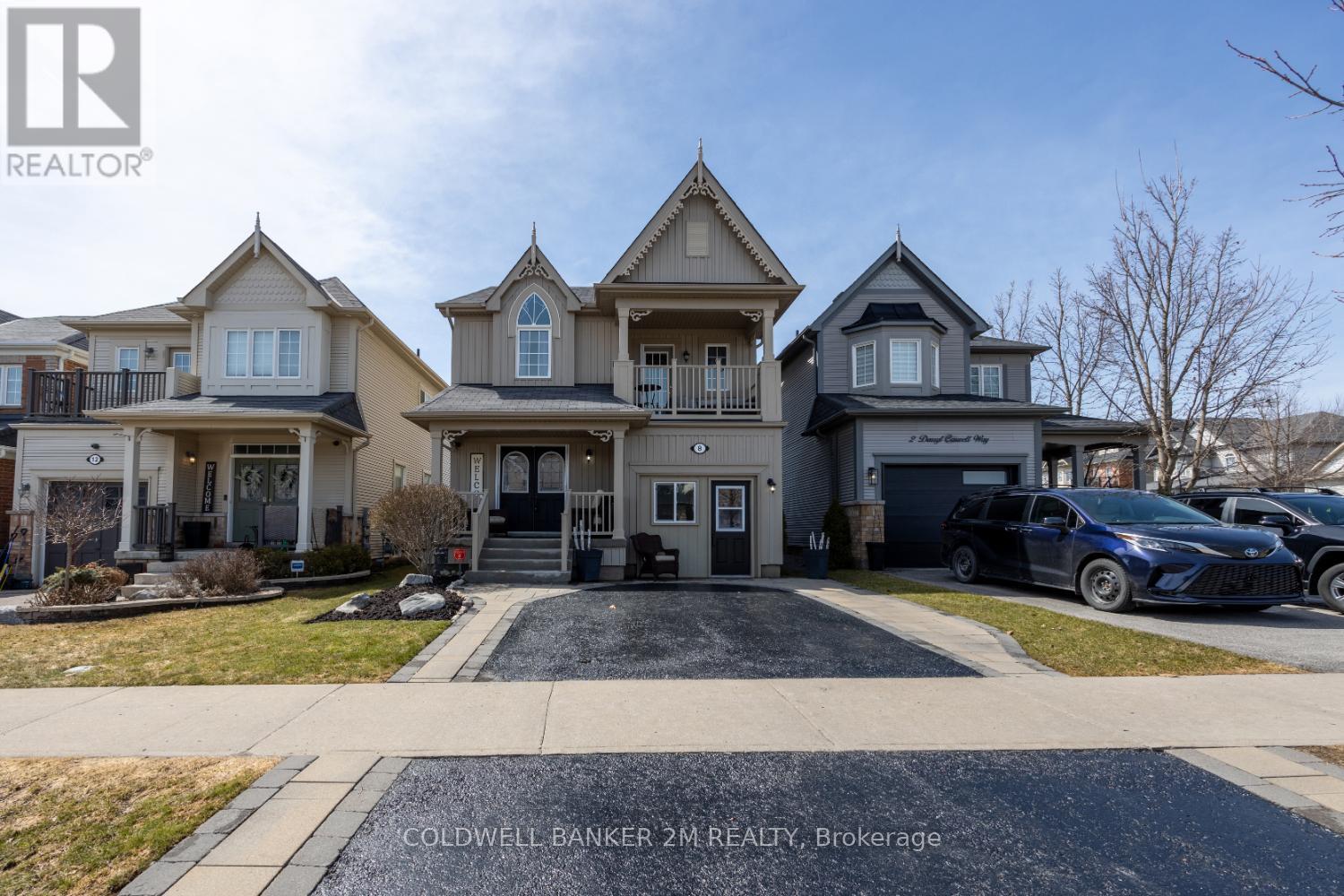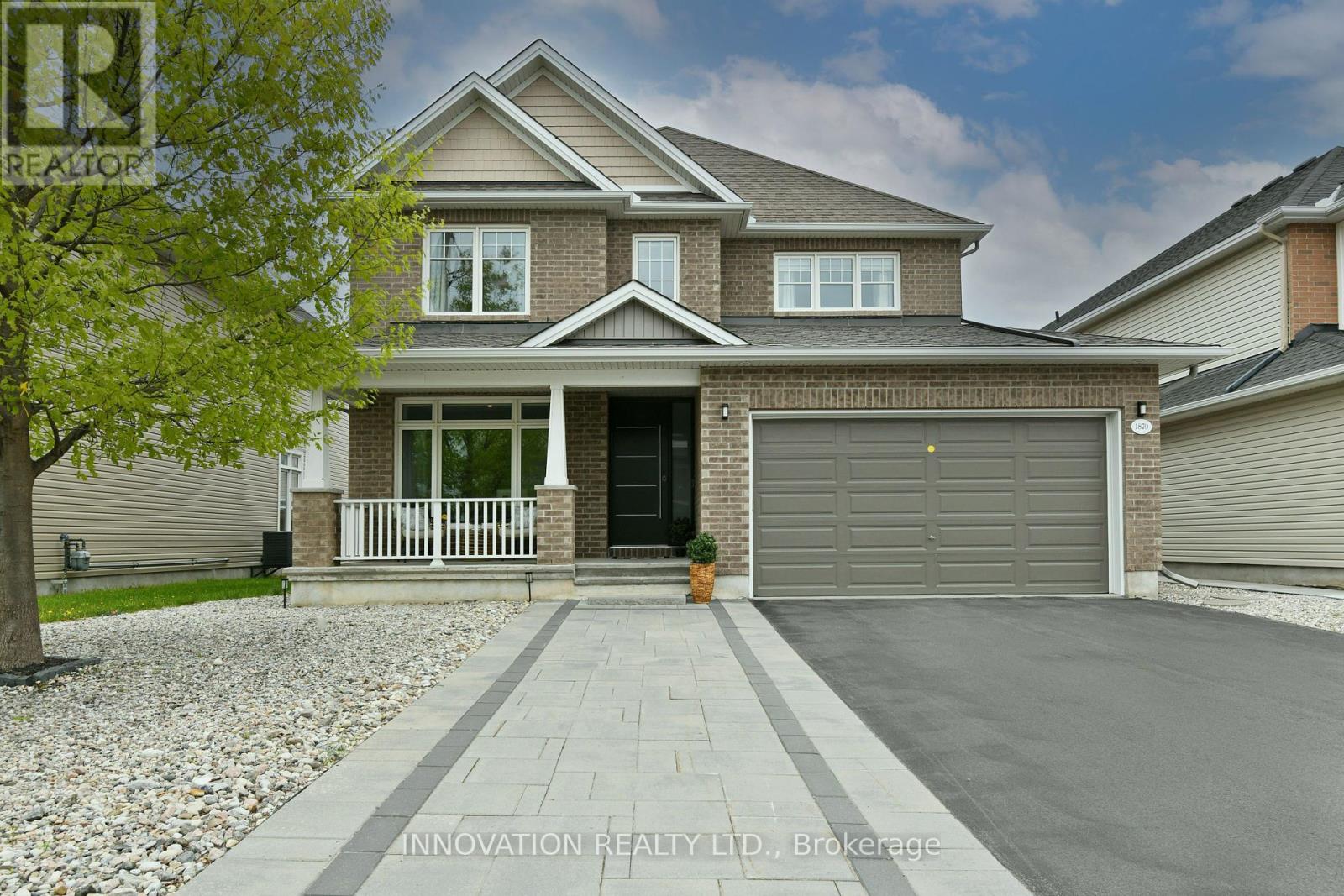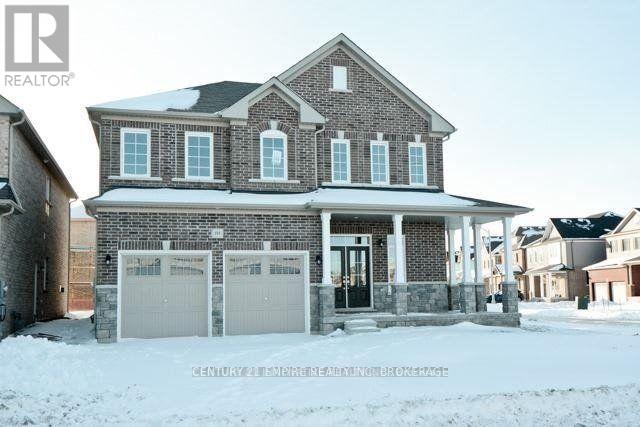Free account required
Unlock the full potential of your property search with a free account! Here's what you'll gain immediate access to:
- Exclusive Access to Every Listing
- Personalized Search Experience
- Favorite Properties at Your Fingertips
- Stay Ahead with Email Alerts
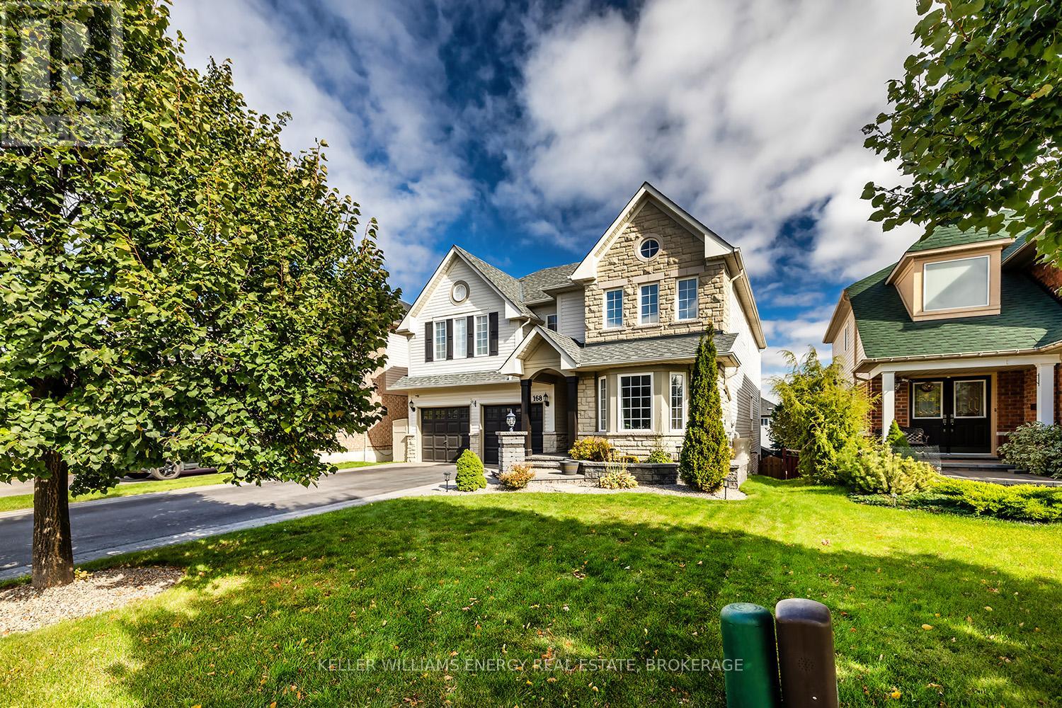
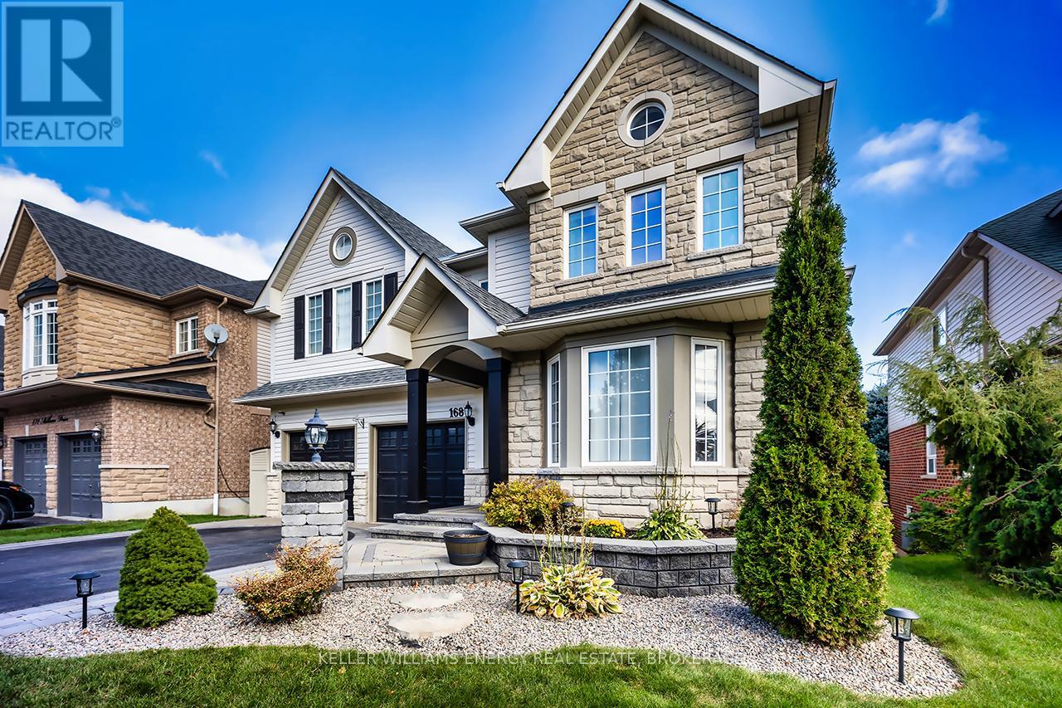
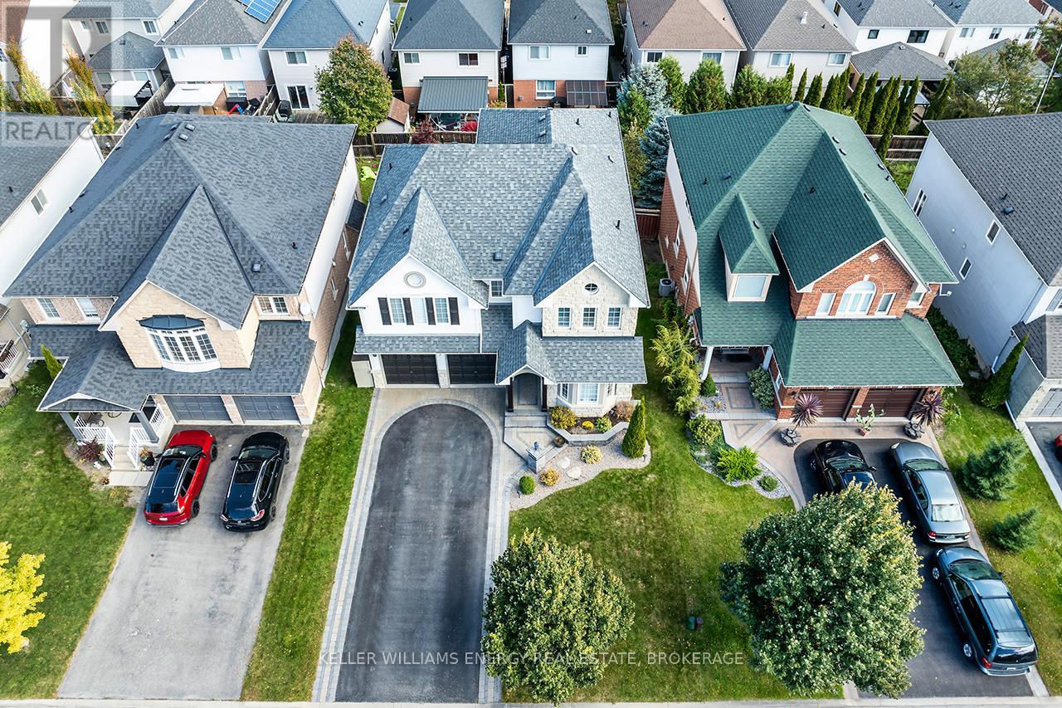
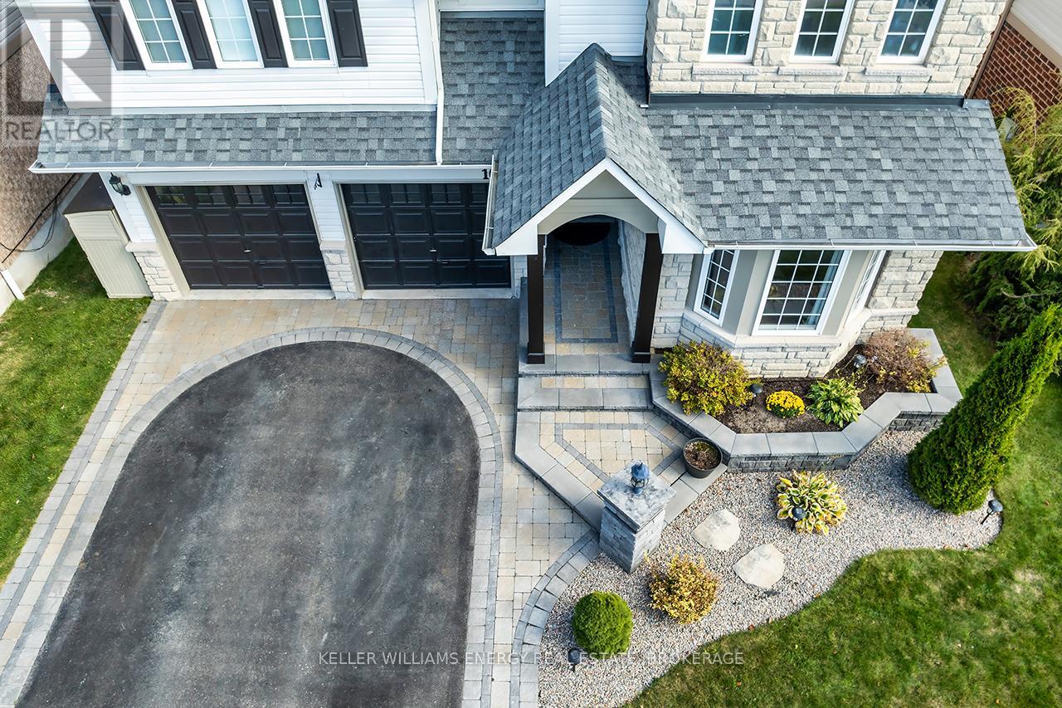
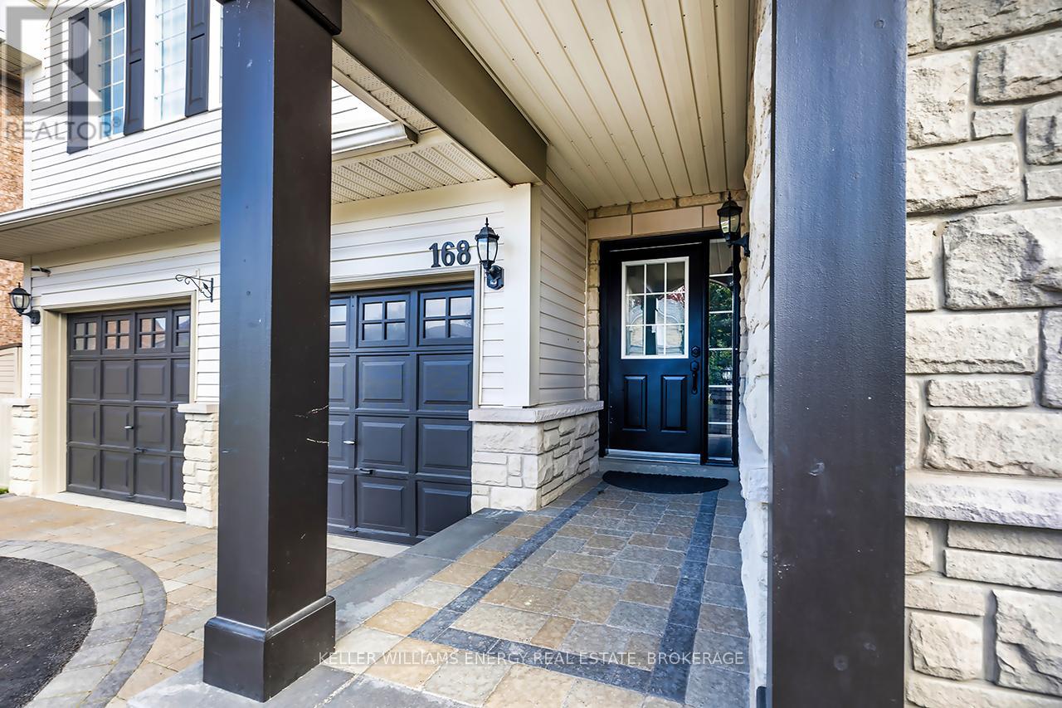
$1,050,000
168 MILLBURN DRIVE
Clarington, Ontario, Ontario, L1C5M1
MLS® Number: E12180620
Property description
Welcome to 168 Millburn Dr- An exceptional grand scale residence that stands apart in today's market, where space, design & comfort come together in the most extraordinary way. Boasting an impressive 3182 sq ft above grade, it's the largest home currently available in Bowmanville- truly, there's nothing else like it. From the moment you enter, you are met with soaring cathedral ceilings, a gas fireplace that anchors the living room in warmth & light flooding through a juliette balcony above.The heart of the home is the chef's kitchen with expansive quartz counters, a custom backsplash, under cabinet lighting, center island, pantry, coffee bar, eat-in area & W/O. Whether you're prepping for a dinner party or packing school lunches, there is no shortage of space to create,cook & connect. The dining room -made for moments that matter, it is more then a place to eat-it's where memories are made.Spacious & sun-filled, it features a large picture window that floods the space with natural light & durable vinyl flooring that adds both style & practicality. Whether you are hosting holiday dinners, Sunday brunches or special celebrations this room was designed for gatherings, connecting and creating lasting memories.The family rm offers cozy charm with a bay window, broadloom & classic wainscotting. Upstairs the primary bedrm is a peaceful retreat, complete with a five pc ensuite, W/I closet & custom feature wall. Three additional bedrms provides enough space for everyone-two bedrms with a shared semi-ensuite.The lower level is designed with flexibility in mind-5th bedrm with pot lights, window & w/I closet, the unfinished Rec. rm, is a blank canvas with incredible potential. With oversized windows, Walk out to back yard Oasis & a rough in for bathrm, this space is ready to be transformed to fit your family's needs.Perfect for multi generational living or growing families. This level offers the space, layout & flexibility to create your vision.
Building information
Type
*****
Amenities
*****
Appliances
*****
Basement Development
*****
Basement Features
*****
Basement Type
*****
Construction Style Attachment
*****
Cooling Type
*****
Exterior Finish
*****
Fireplace Present
*****
Fire Protection
*****
Flooring Type
*****
Foundation Type
*****
Half Bath Total
*****
Heating Fuel
*****
Heating Type
*****
Size Interior
*****
Stories Total
*****
Utility Water
*****
Land information
Amenities
*****
Fence Type
*****
Sewer
*****
Size Depth
*****
Size Frontage
*****
Size Irregular
*****
Size Total
*****
Rooms
Main level
Family room
*****
Dining room
*****
Living room
*****
Kitchen
*****
Lower level
Recreational, Games room
*****
Bedroom 5
*****
Second level
Bedroom 4
*****
Bedroom 3
*****
Bedroom 2
*****
Primary Bedroom
*****
Main level
Family room
*****
Dining room
*****
Living room
*****
Kitchen
*****
Lower level
Recreational, Games room
*****
Bedroom 5
*****
Second level
Bedroom 4
*****
Bedroom 3
*****
Bedroom 2
*****
Primary Bedroom
*****
Main level
Family room
*****
Dining room
*****
Living room
*****
Kitchen
*****
Lower level
Recreational, Games room
*****
Bedroom 5
*****
Second level
Bedroom 4
*****
Bedroom 3
*****
Bedroom 2
*****
Primary Bedroom
*****
Courtesy of KELLER WILLIAMS ENERGY REAL ESTATE, BROKERAGE
Book a Showing for this property
Please note that filling out this form you'll be registered and your phone number without the +1 part will be used as a password.

