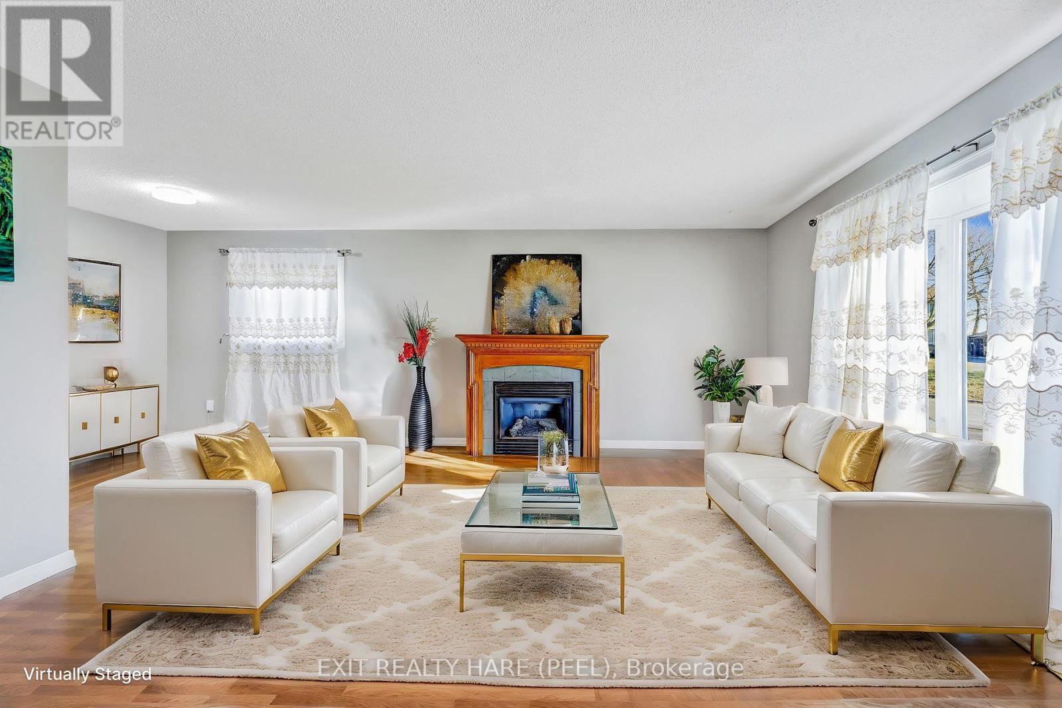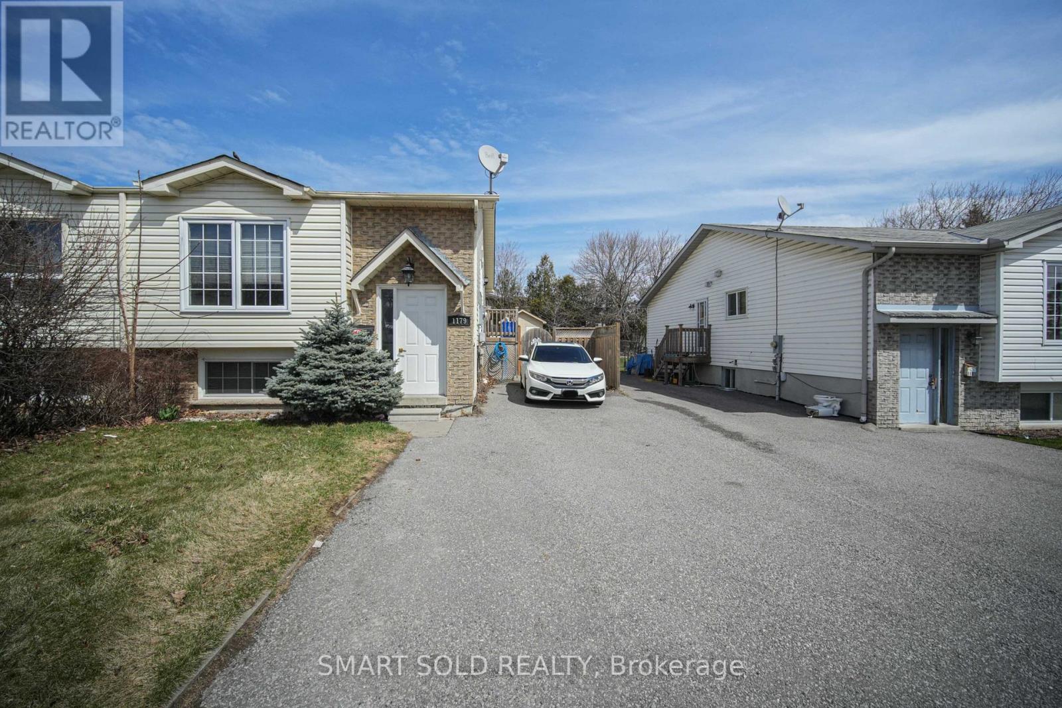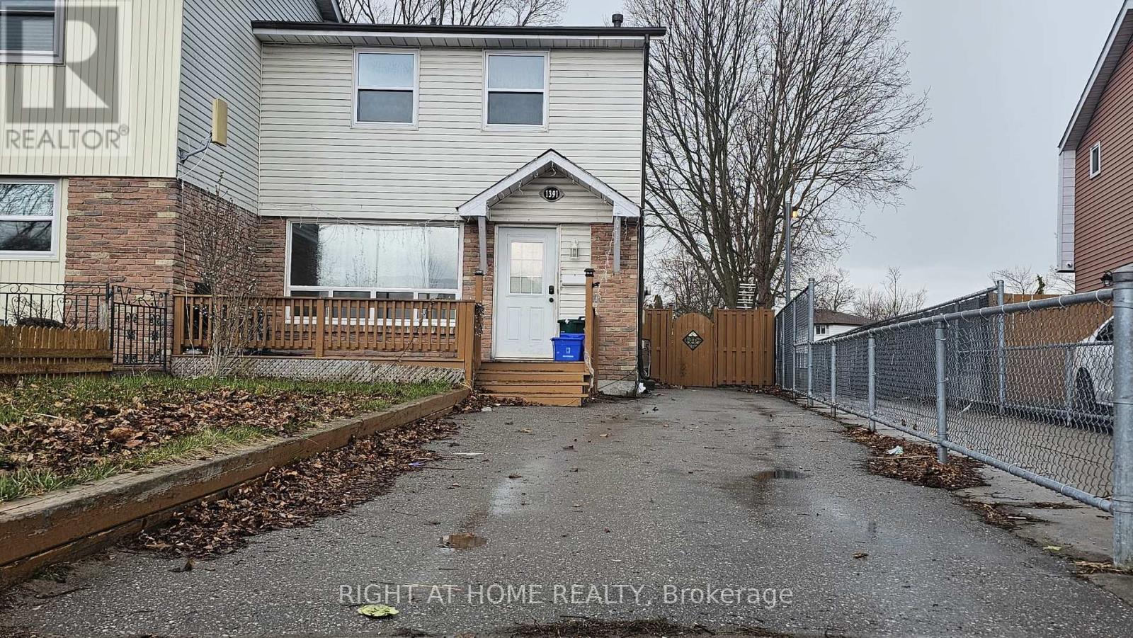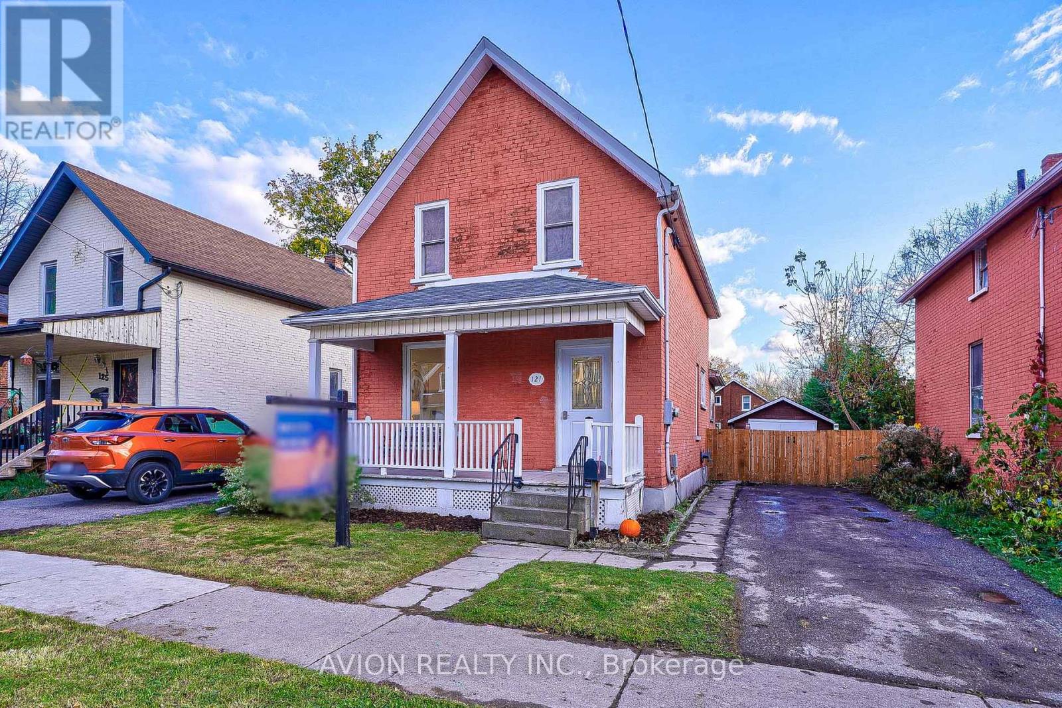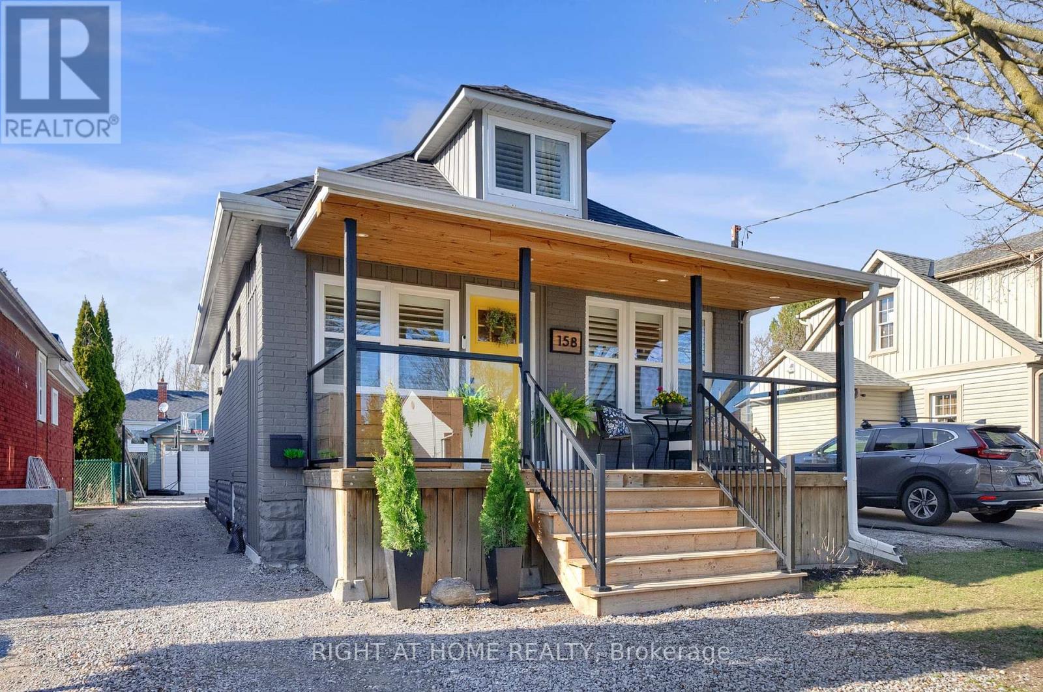Free account required
Unlock the full potential of your property search with a free account! Here's what you'll gain immediate access to:
- Exclusive Access to Every Listing
- Personalized Search Experience
- Favorite Properties at Your Fingertips
- Stay Ahead with Email Alerts





$690,000
569 GRANDVIEW STREET S
Oshawa, Ontario, Ontario, L1H7T5
MLS® Number: E12179727
Property description
Don't miss out on this cozy multi-level backsplit located in the popular Donevan community in East Oshawa. Quick access to the 401, Schools, parks and shopping. Enjoy the bright living room and the cozy rec-room with its gas fireplace. Extra rooms in the basement provide great spaces for office/craft areas. New laminate flooring. Furnace and a/c (2023), roof shingles (2021) Driveway repaved (2022). The convenient side door entrance adds flexibility for a potential separate living space.
Building information
Type
*****
Age
*****
Amenities
*****
Appliances
*****
Basement Development
*****
Basement Type
*****
Construction Style Attachment
*****
Construction Style Split Level
*****
Cooling Type
*****
Exterior Finish
*****
Fireplace Present
*****
FireplaceTotal
*****
Flooring Type
*****
Foundation Type
*****
Half Bath Total
*****
Heating Fuel
*****
Heating Type
*****
Size Interior
*****
Utility Water
*****
Land information
Sewer
*****
Size Depth
*****
Size Frontage
*****
Size Irregular
*****
Size Total
*****
Rooms
Upper Level
Bedroom 2
*****
Primary Bedroom
*****
Main level
Living room
*****
Kitchen
*****
Lower level
Bedroom 3
*****
Family room
*****
Upper Level
Bedroom 2
*****
Primary Bedroom
*****
Main level
Living room
*****
Kitchen
*****
Lower level
Bedroom 3
*****
Family room
*****
Upper Level
Bedroom 2
*****
Primary Bedroom
*****
Main level
Living room
*****
Kitchen
*****
Lower level
Bedroom 3
*****
Family room
*****
Upper Level
Bedroom 2
*****
Primary Bedroom
*****
Main level
Living room
*****
Kitchen
*****
Lower level
Bedroom 3
*****
Family room
*****
Upper Level
Bedroom 2
*****
Primary Bedroom
*****
Main level
Living room
*****
Kitchen
*****
Lower level
Bedroom 3
*****
Family room
*****
Upper Level
Bedroom 2
*****
Primary Bedroom
*****
Main level
Living room
*****
Kitchen
*****
Lower level
Bedroom 3
*****
Family room
*****
Upper Level
Bedroom 2
*****
Primary Bedroom
*****
Main level
Living room
*****
Kitchen
*****
Lower level
Bedroom 3
*****
Family room
*****
Upper Level
Bedroom 2
*****
Primary Bedroom
*****
Main level
Living room
*****
Kitchen
*****
Lower level
Bedroom 3
*****
Family room
*****
Upper Level
Bedroom 2
*****
Primary Bedroom
*****
Courtesy of COLDWELL BANKER - R.M.R. REAL ESTATE
Book a Showing for this property
Please note that filling out this form you'll be registered and your phone number without the +1 part will be used as a password.


