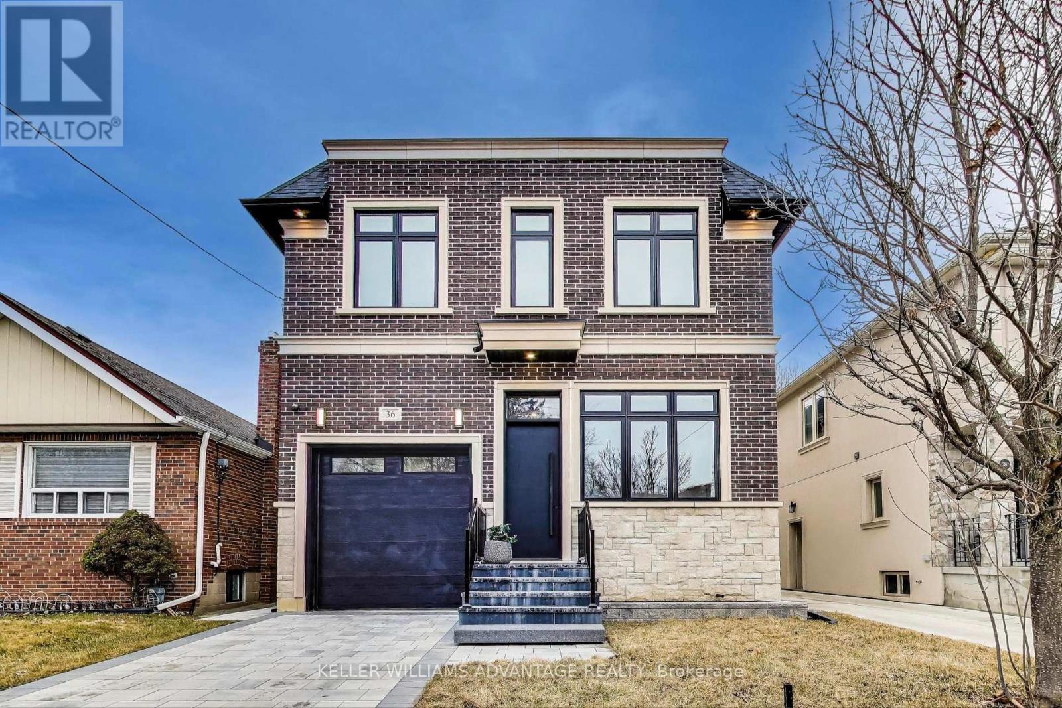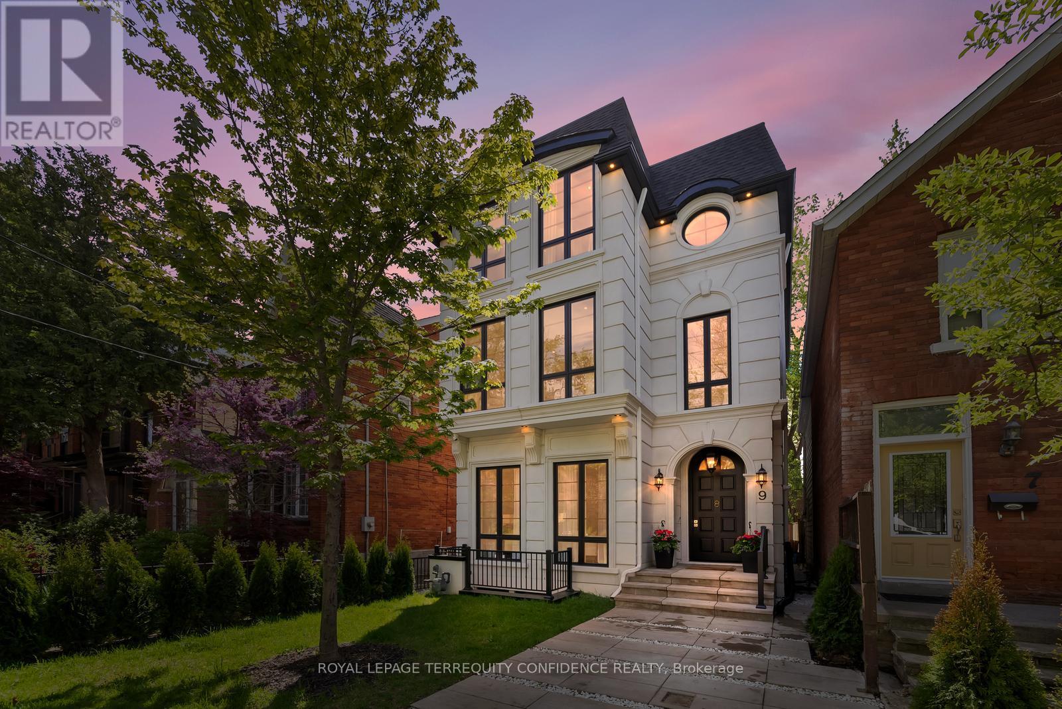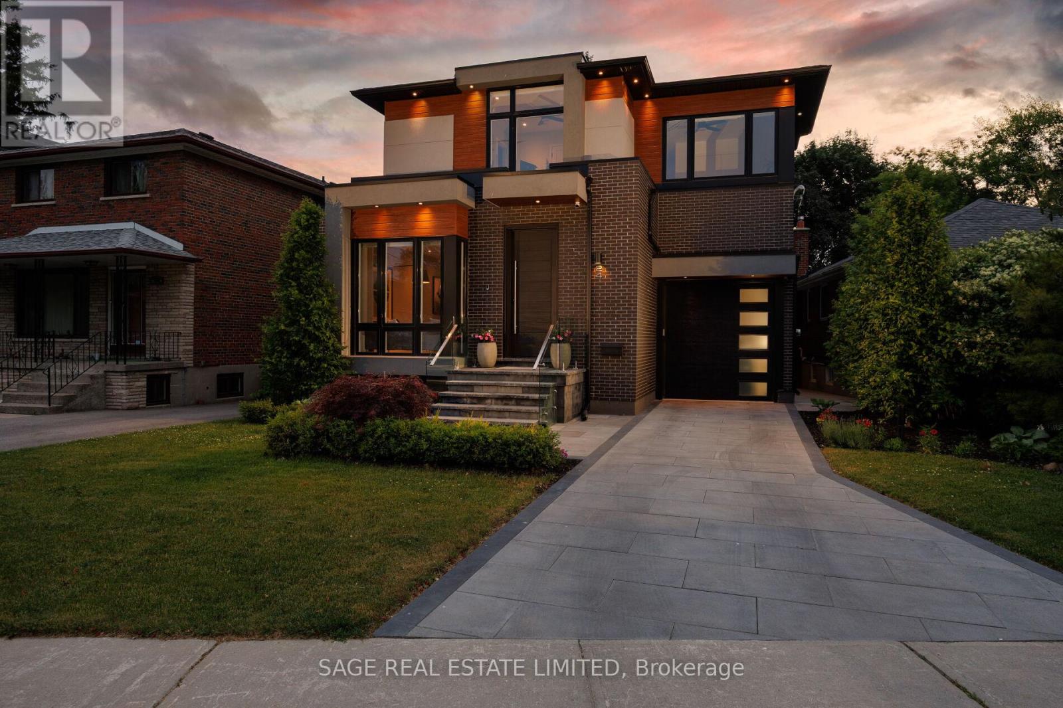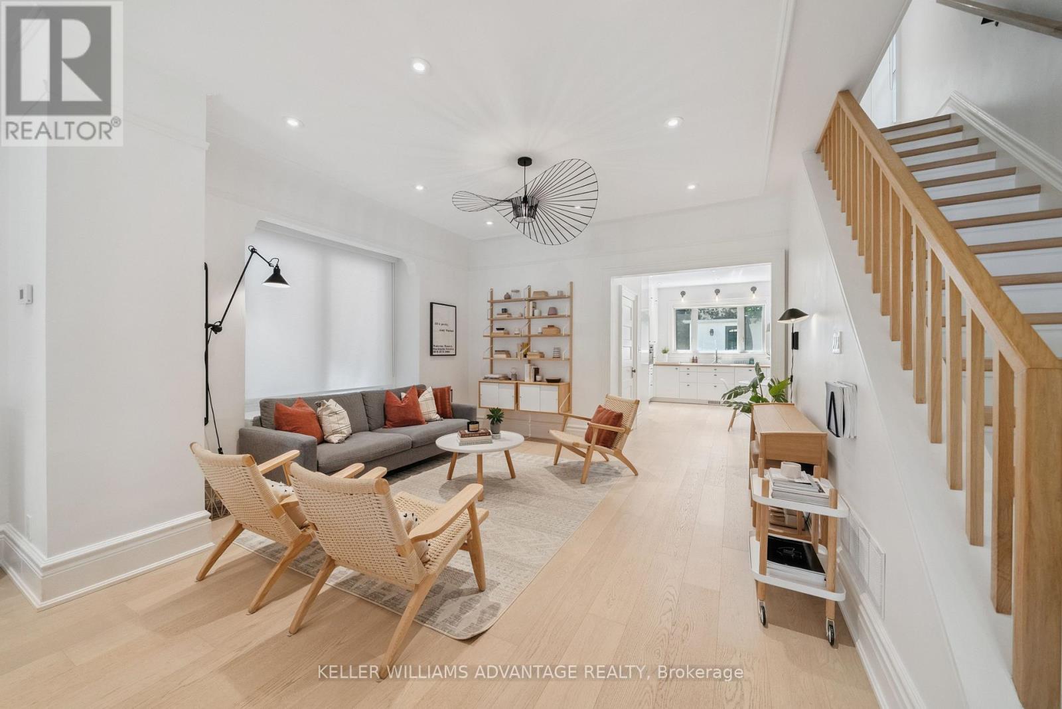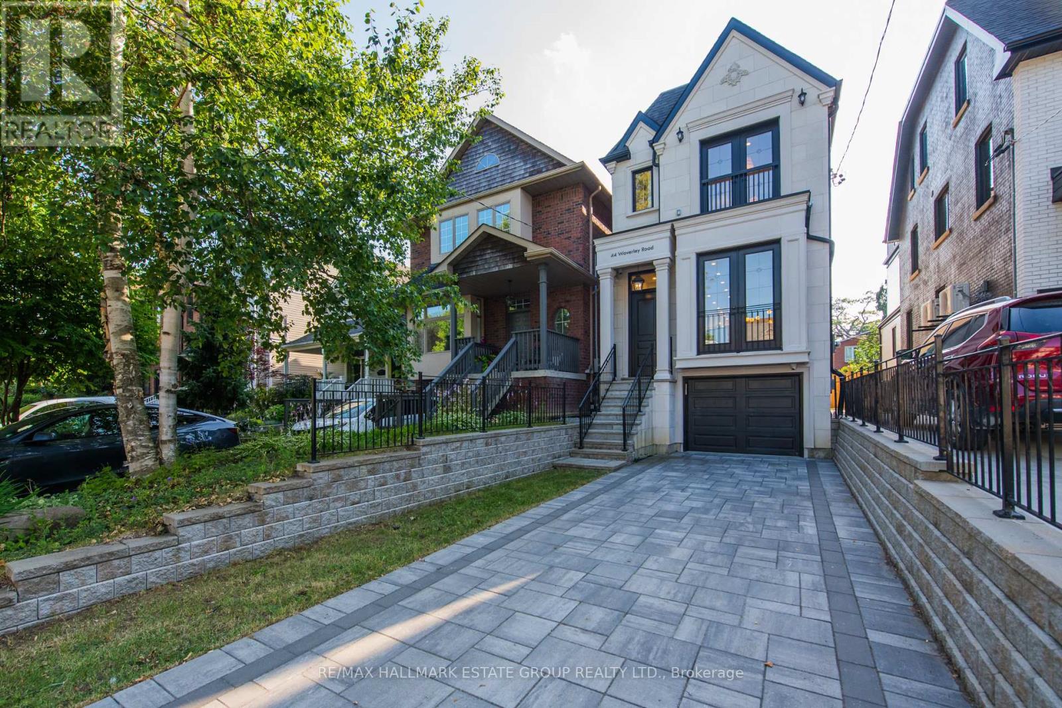Free account required
Unlock the full potential of your property search with a free account! Here's what you'll gain immediate access to:
- Exclusive Access to Every Listing
- Personalized Search Experience
- Favorite Properties at Your Fingertips
- Stay Ahead with Email Alerts
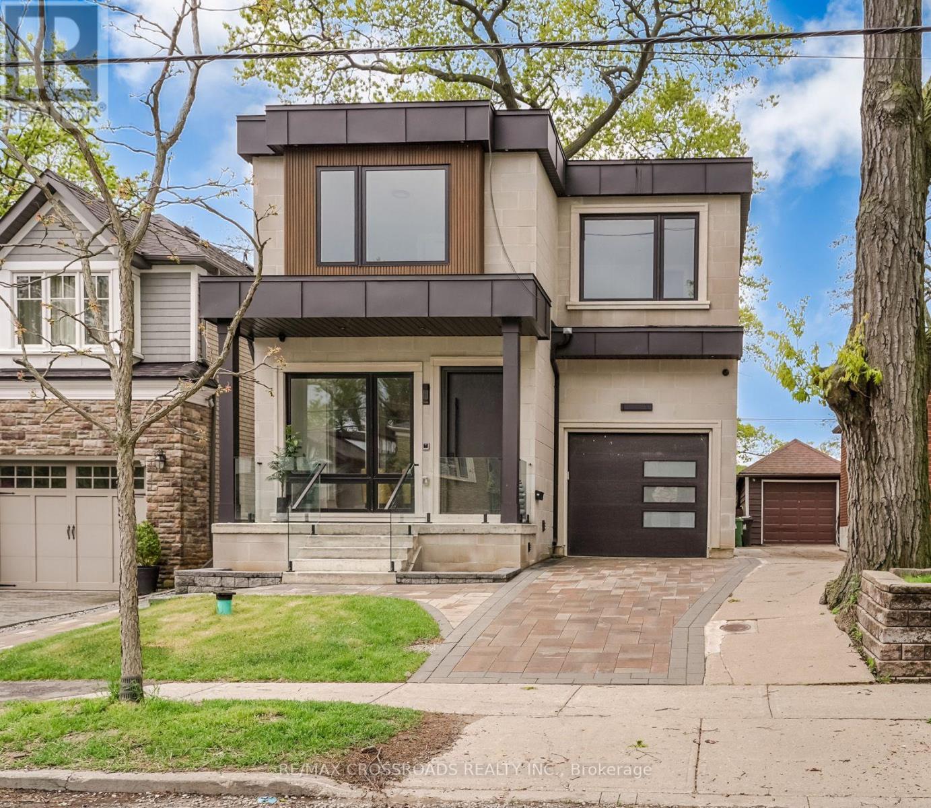
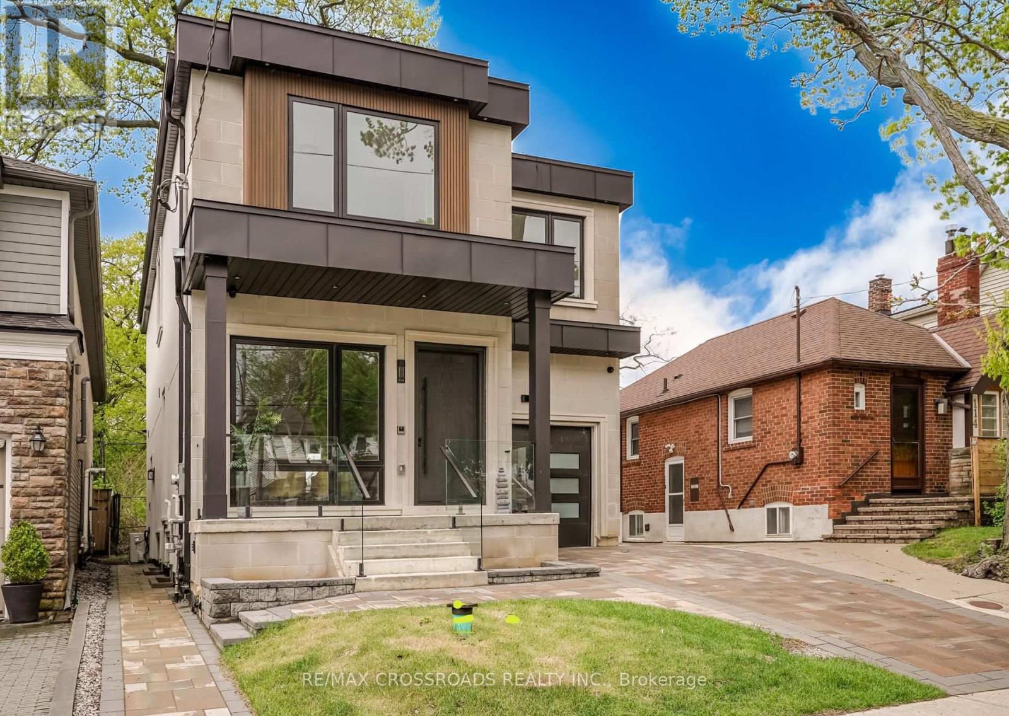
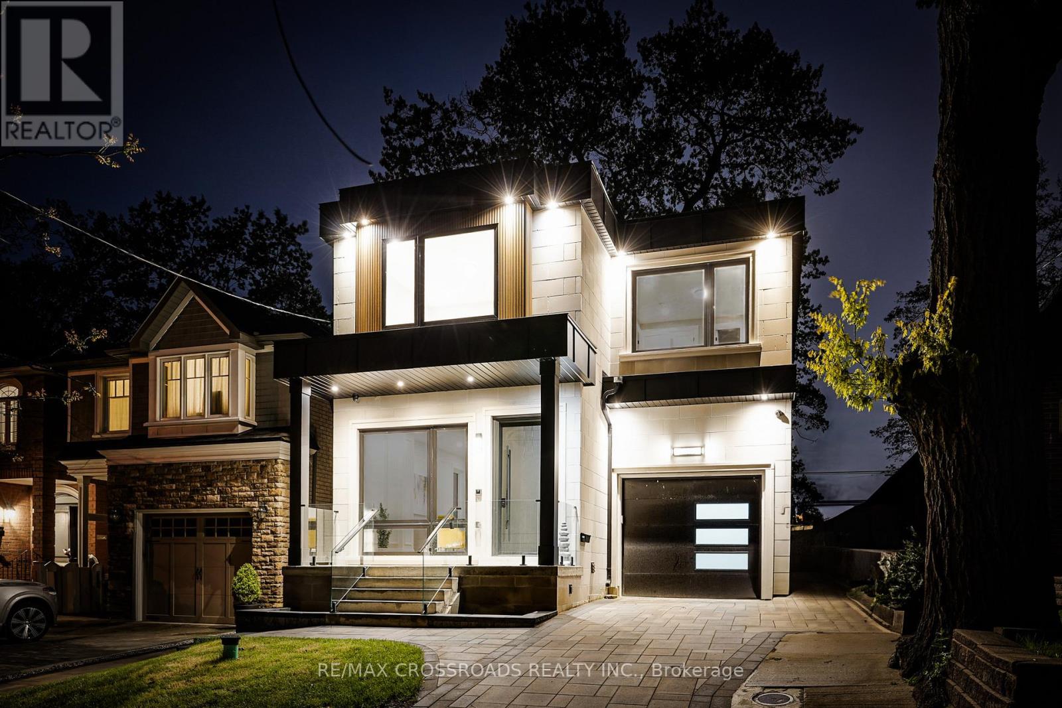
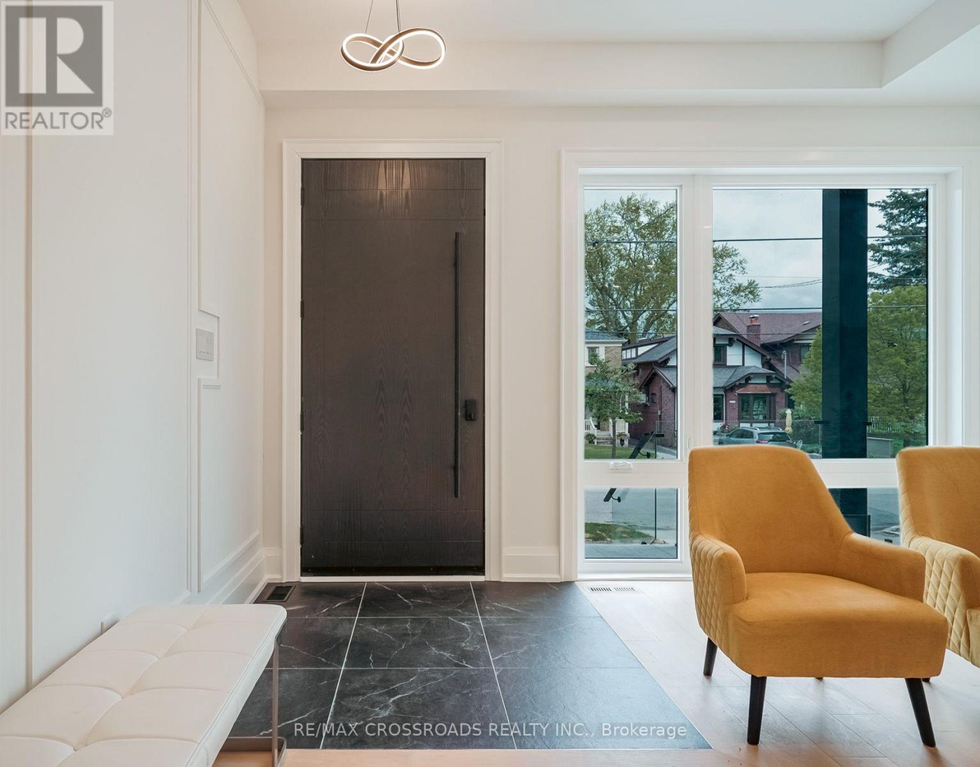
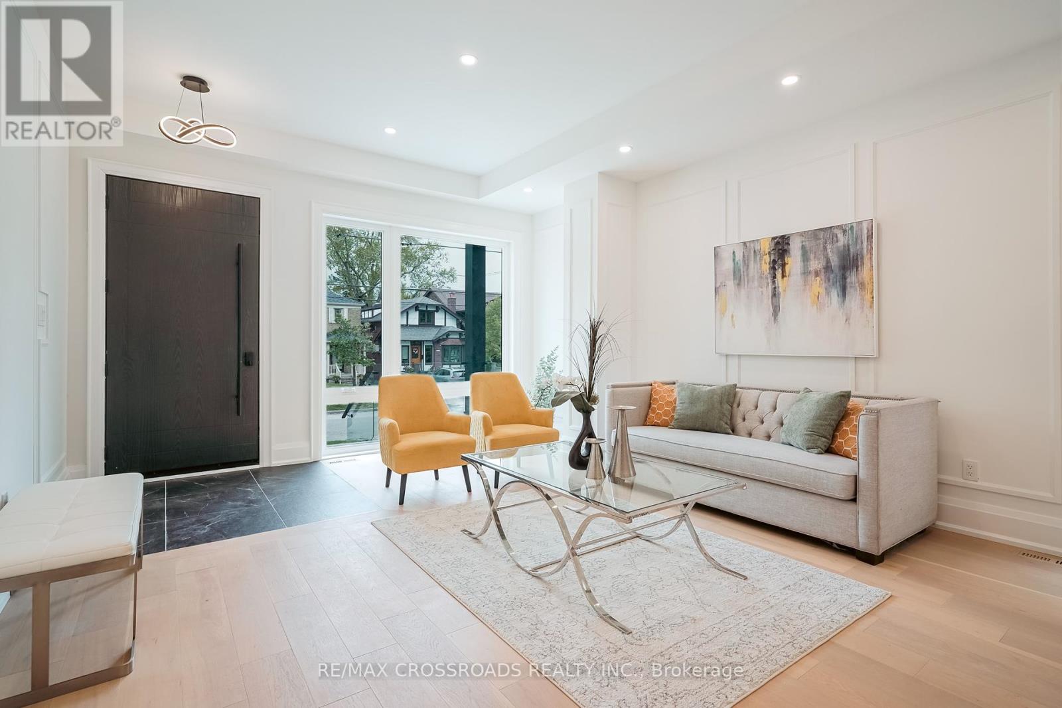
$2,988,000
112 BLANTYRE AVENUE
Toronto, Ontario, Ontario, M1N2R5
MLS® Number: E12178451
Property description
Stunning Detached Home in the heart of The Beach, located within the highly regarded Courcelette School district, offering a perfect blend of luxury and convenience. Featuring over 2,600 sq ft of above-ground living space with an attached garage. This home includes 4 generously sized bedrooms and 5 lavish Washrooms. Open-concept main floor showcases a stylish Living/Dinning room and a gourmet chefs kitchen complete with a large waterfall island and a premium 6-burner gas stove. A spacious family room features a custom media wall with a fireplace that overlooks the beautiful backyard.The bright and well-lit second floor with exquisite primary suite features a spa-inspired 5-piece en-suite and walk-in closet. A second bedroom offers its own 3-piece en-suite and pleasant view of the front yard. Two additional spacious bedrooms share a Jack and Jill washroom, providing ample room for family or guests. A convenient laundry room adds everyday ease.The finished basement is a standout feature, boasting 8-foot ceilings, pot lights, and a media room perfect for entertainment, along with One room and a washroom. Ideally situated just steps from the lake and a short stroll to Queen Street, this home provides easy access to shops, top-tier restaurants, public transit, and some of the city's best schools. This is a rare opportunity to own a truly exceptional home in one of Toronto's most desirable neighbourhoods. Must see...
Building information
Type
*****
Amenities
*****
Appliances
*****
Basement Development
*****
Basement Features
*****
Basement Type
*****
Construction Style Attachment
*****
Cooling Type
*****
Exterior Finish
*****
Fireplace Present
*****
FireplaceTotal
*****
Flooring Type
*****
Foundation Type
*****
Half Bath Total
*****
Heating Fuel
*****
Heating Type
*****
Size Interior
*****
Stories Total
*****
Utility Water
*****
Land information
Sewer
*****
Size Depth
*****
Size Frontage
*****
Size Irregular
*****
Size Total
*****
Rooms
Main level
Family room
*****
Kitchen
*****
Dining room
*****
Living room
*****
Basement
Recreational, Games room
*****
Bedroom
*****
Second level
Laundry room
*****
Bedroom 4
*****
Bedroom 3
*****
Bedroom 2
*****
Primary Bedroom
*****
Courtesy of RE/MAX CROSSROADS REALTY INC.
Book a Showing for this property
Please note that filling out this form you'll be registered and your phone number without the +1 part will be used as a password.
