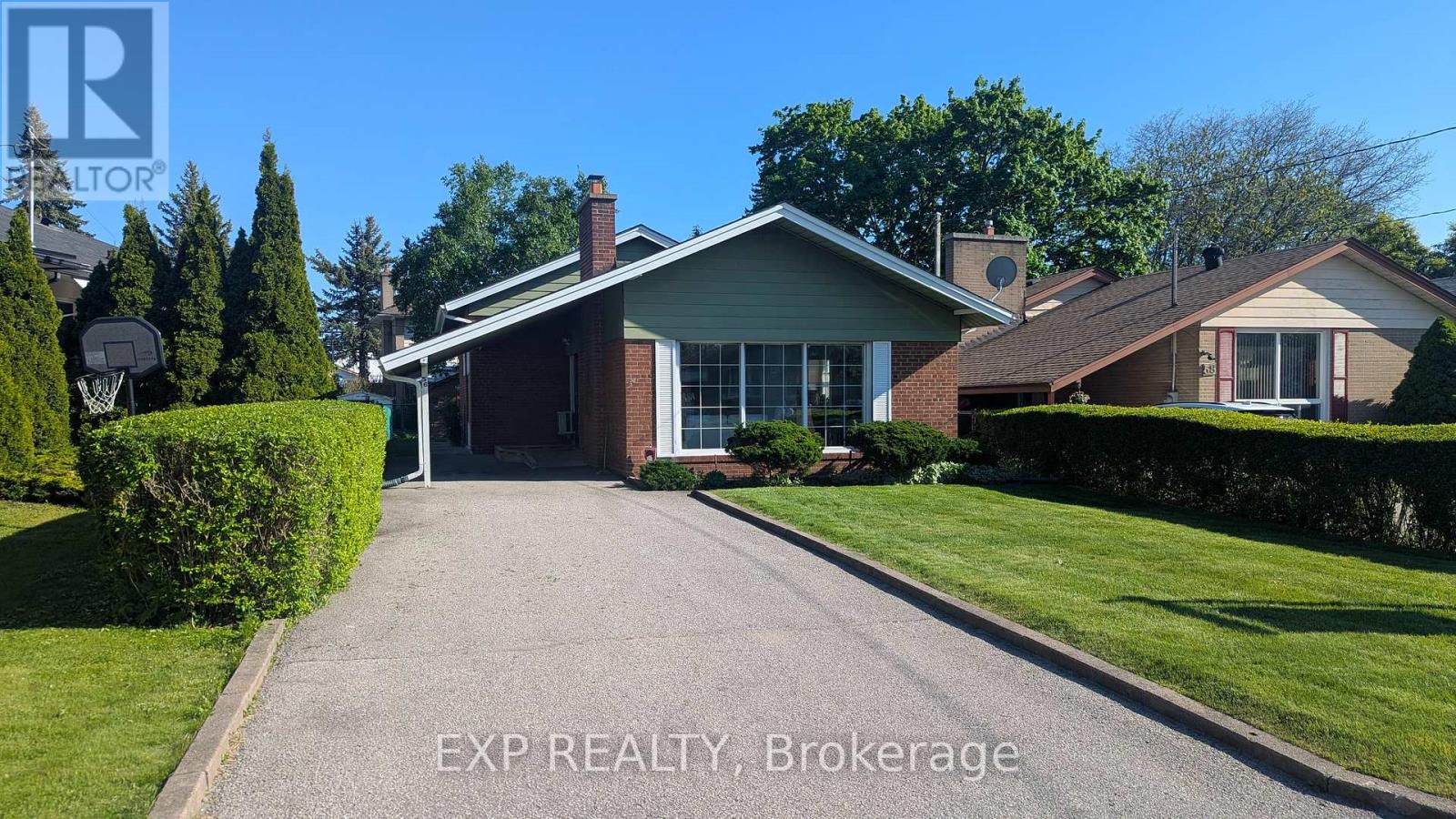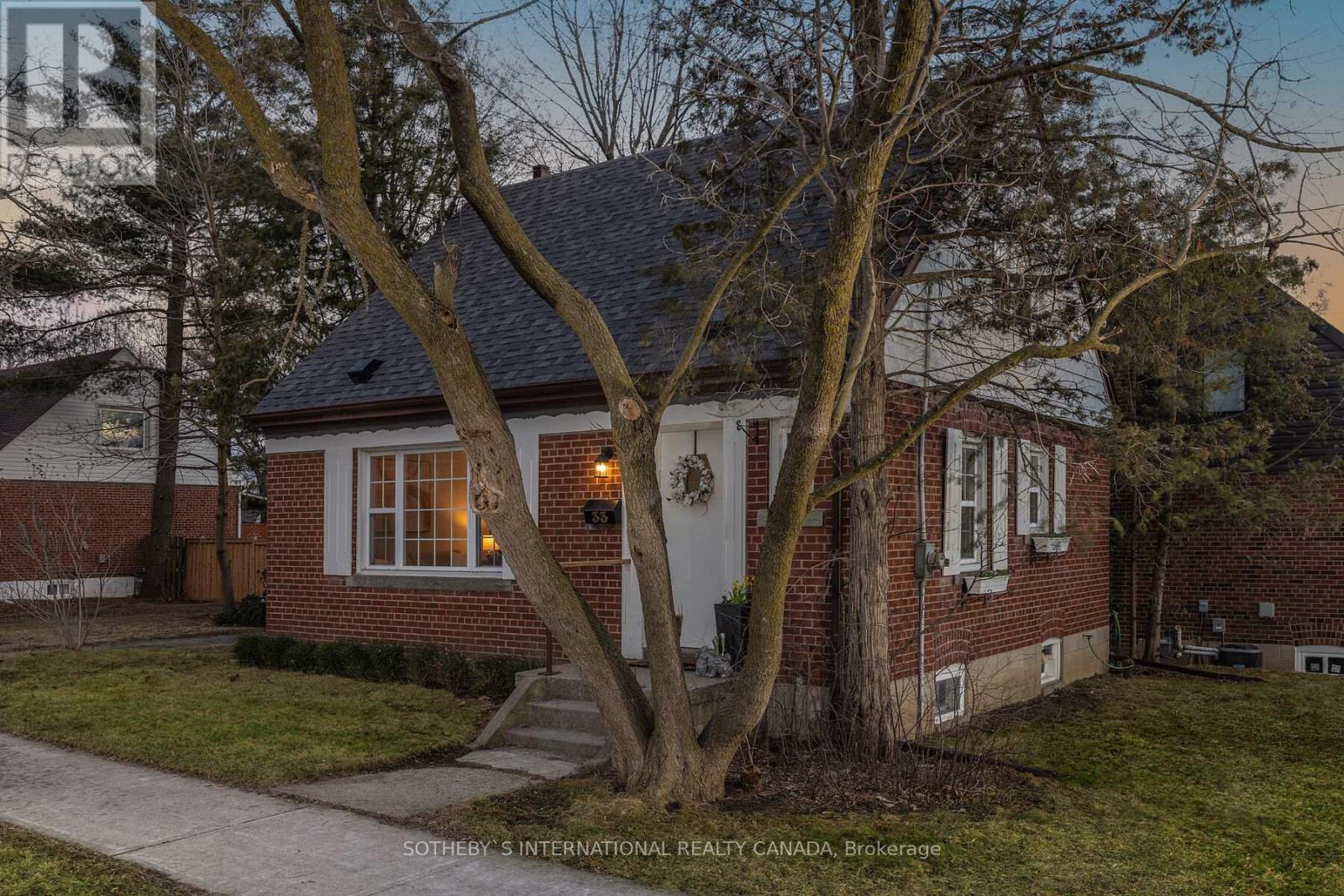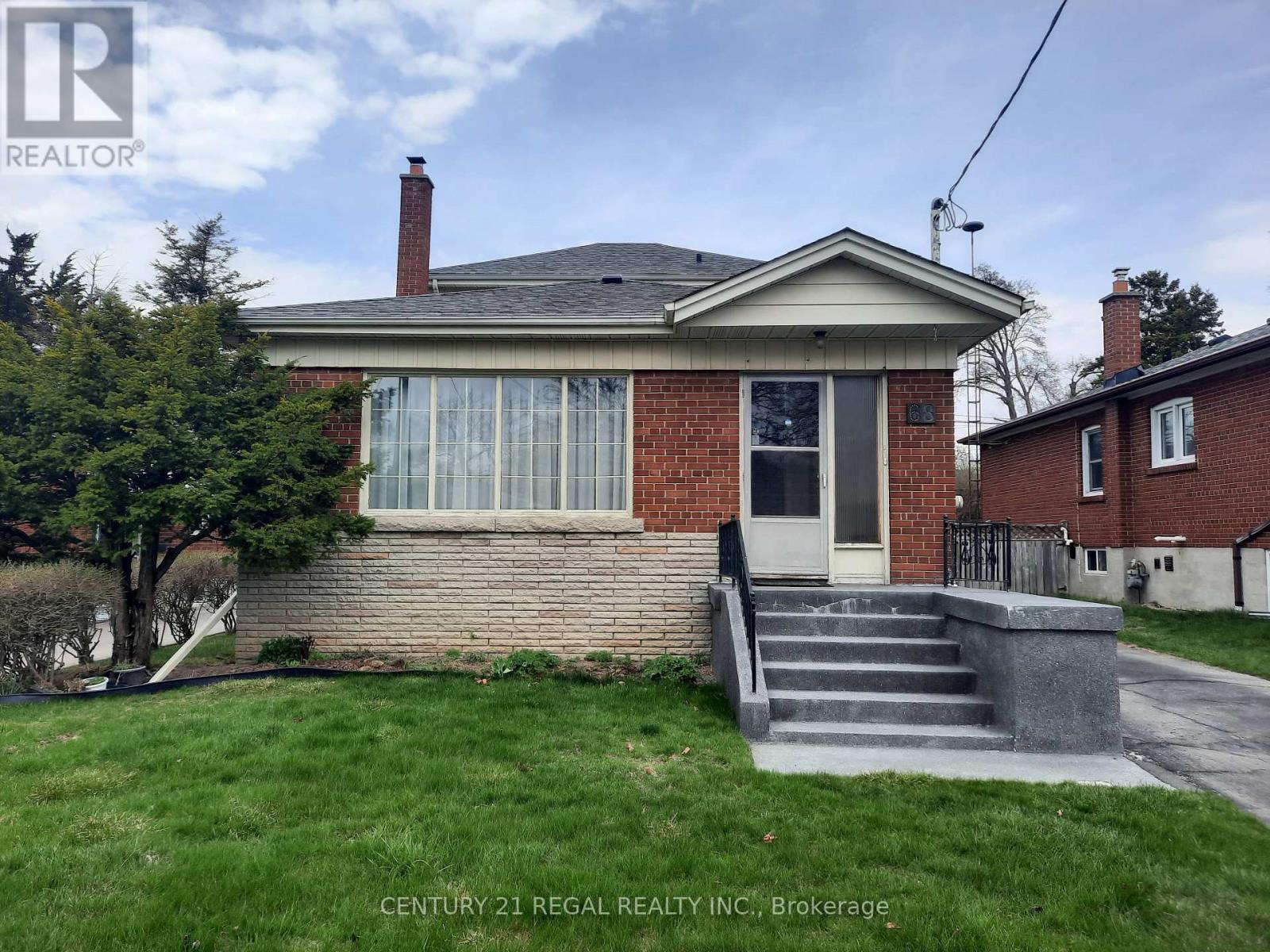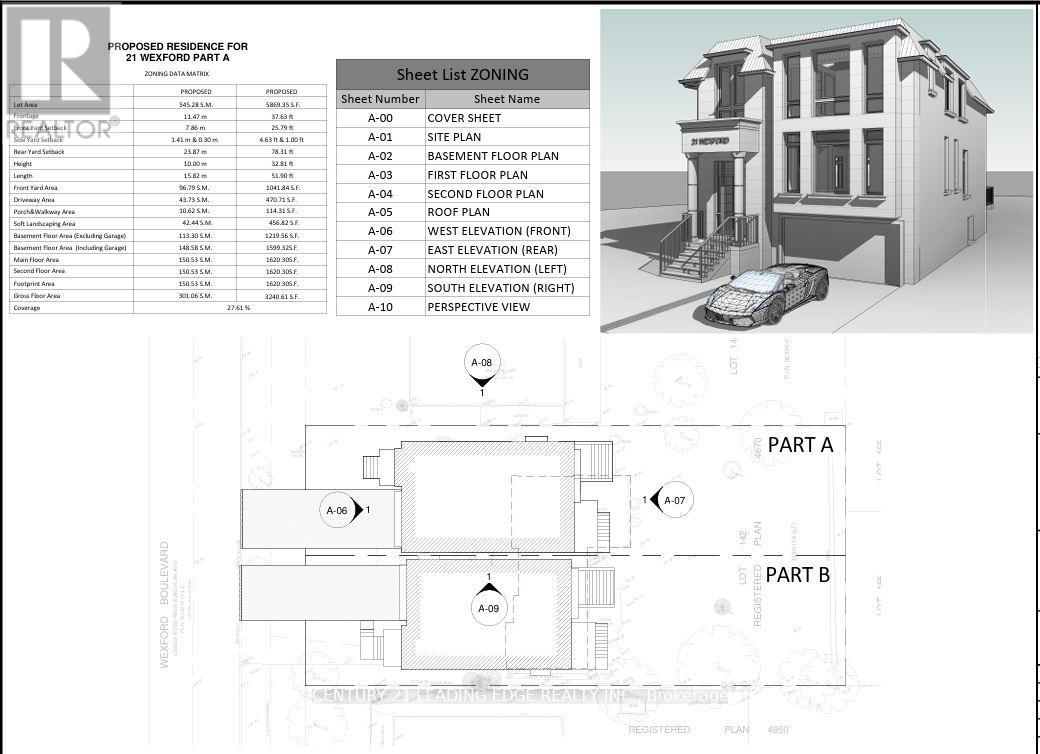Free account required
Unlock the full potential of your property search with a free account! Here's what you'll gain immediate access to:
- Exclusive Access to Every Listing
- Personalized Search Experience
- Favorite Properties at Your Fingertips
- Stay Ahead with Email Alerts
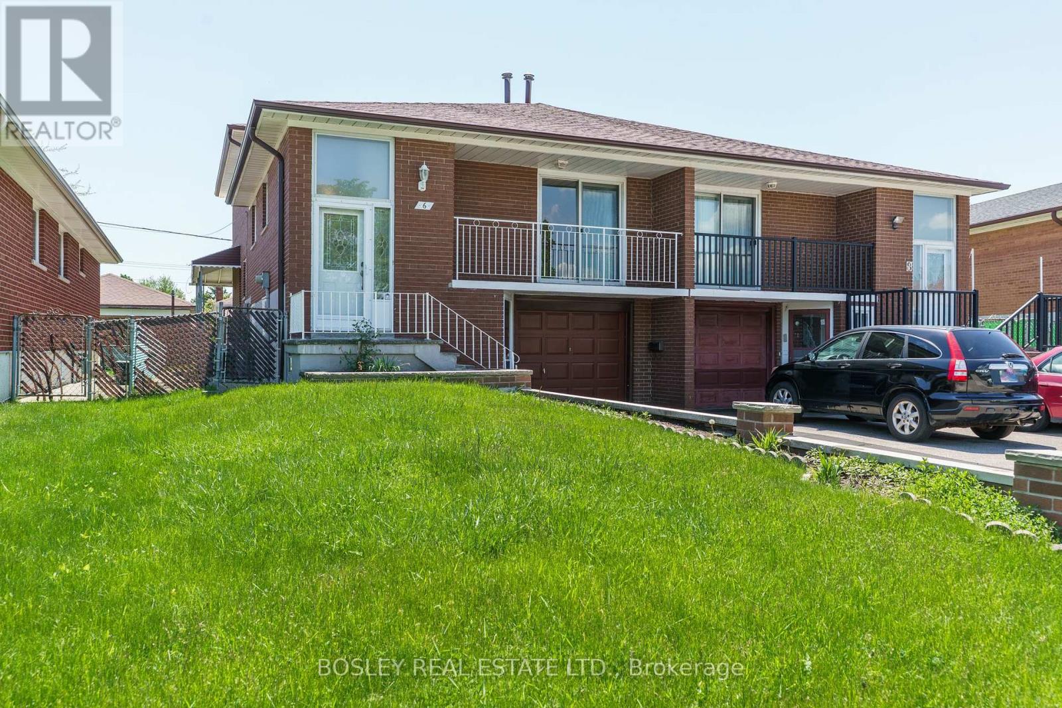
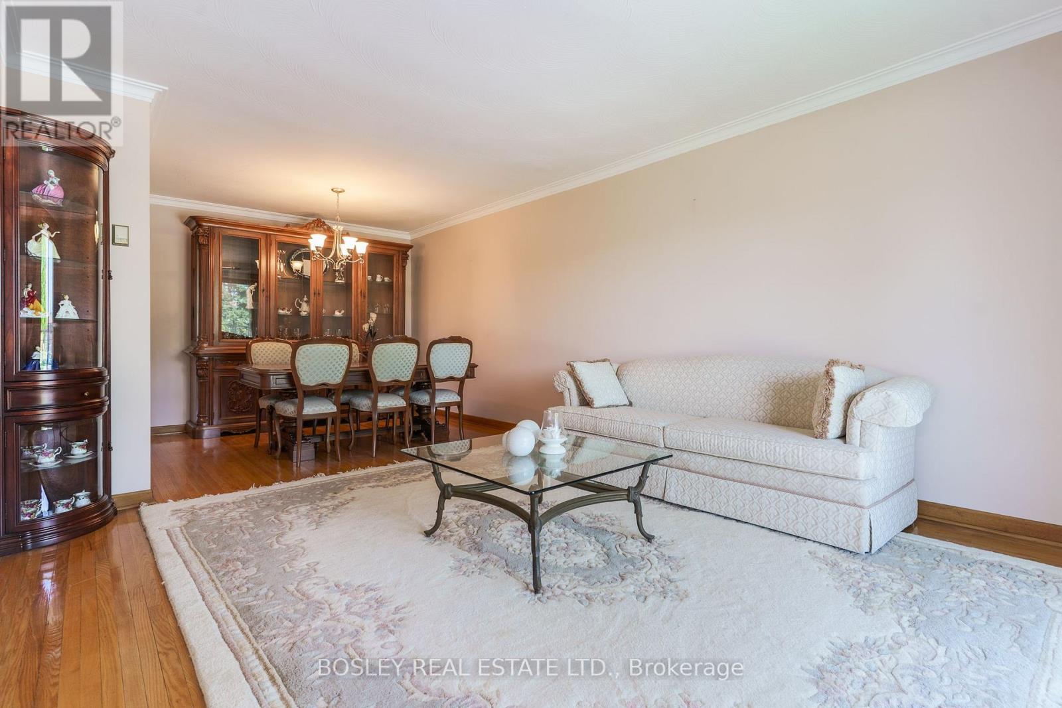
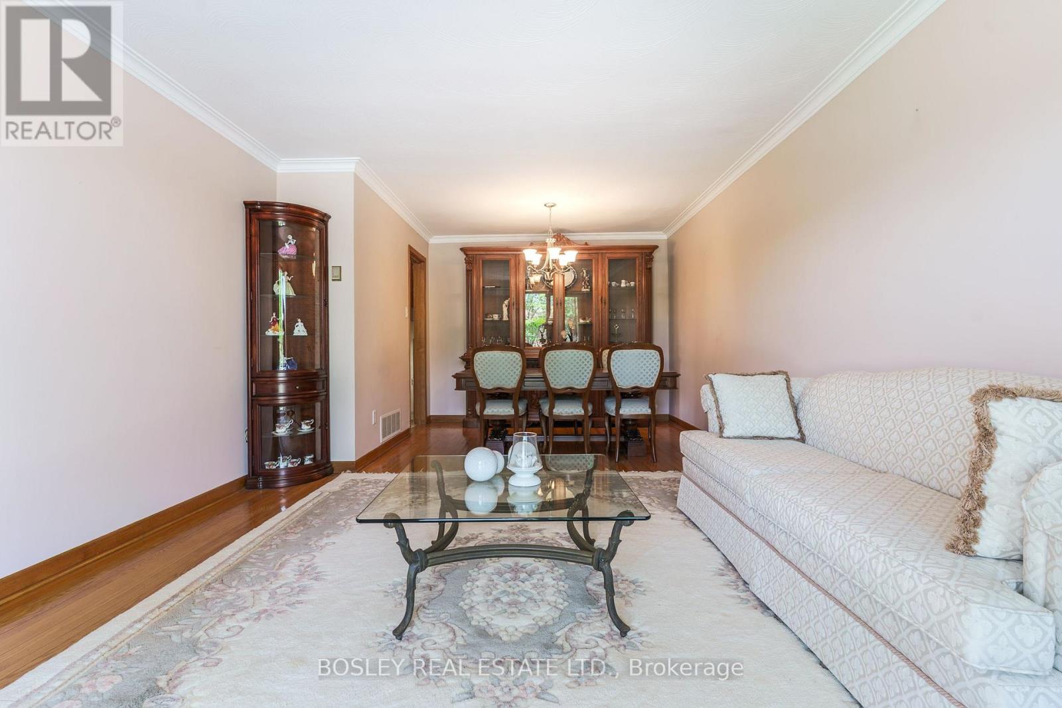
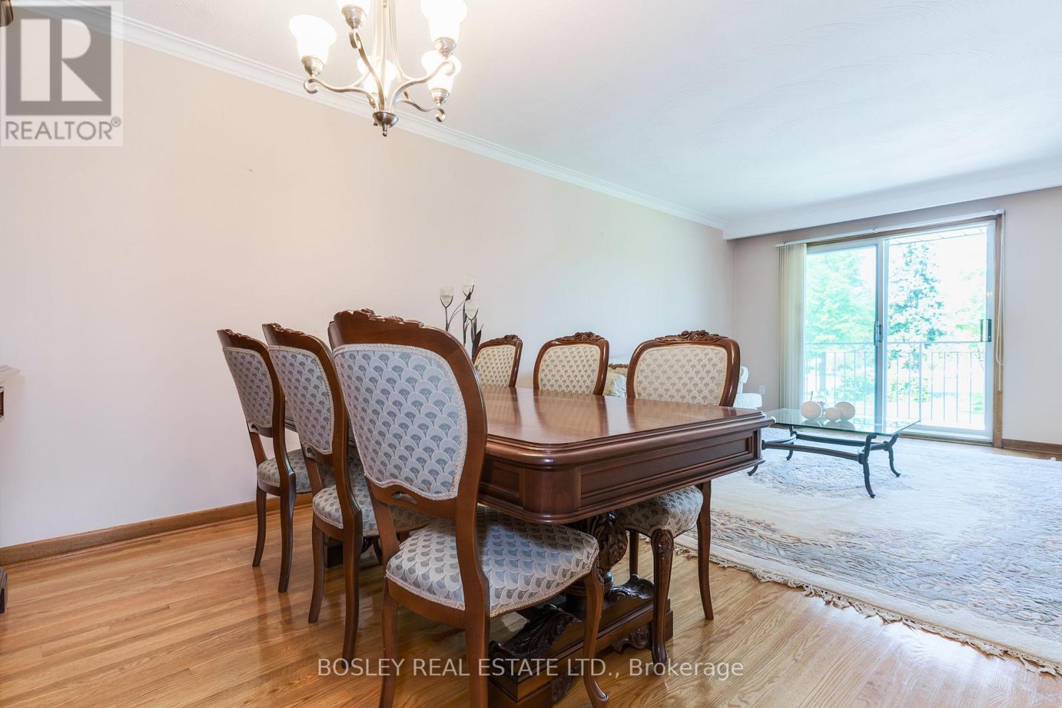
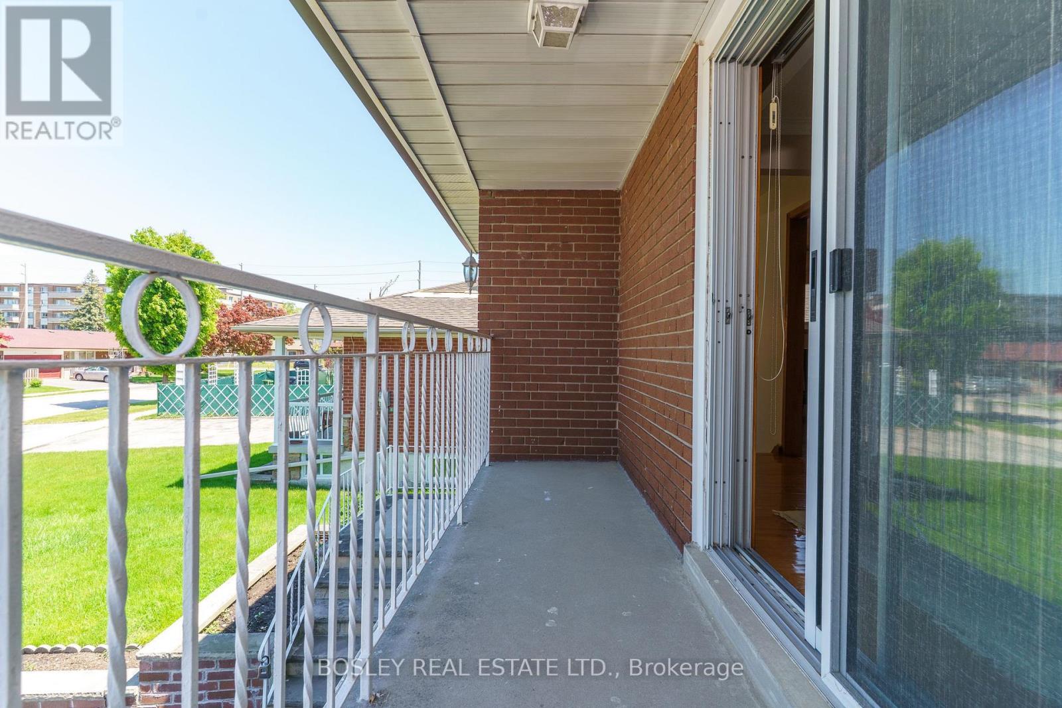
$899,000
6 KINGSDOWN DRIVE
Toronto, Ontario, Ontario, M1K3B8
MLS® Number: E12176741
Property description
Welcome To 6 Kingsdown Dr. On The Market For The First Time In 50 Years, This Bright And Lovingly Maintained Home Is Full Of Potential! Featuring Two Full-Sized Kitchens, Original Hardwood Flooring, And A Cozy Wood-Burning Fireplace, This Home Offers Both Charm And Versatility. With Separate Entrances And A Smart Layout, Its Ideal For In-Law Suites Or Rental Income. Enjoy A Spacious Family Room With Walkout To A Private Backyard, Plus Ample Storage Including Two Cold Cellars. Located In A Family-Friendly Neighbourhood Close To Top-Rated French And English Schools, Four Parks, Sports Facilities, A Community Centre, And A Splash Pad. Just Steps From Kennedy Station And GO Transit. A Rare Opportunity In A Sought-After, Convenient Location!
Building information
Type
*****
Appliances
*****
Architectural Style
*****
Basement Development
*****
Basement Features
*****
Basement Type
*****
Construction Style Attachment
*****
Cooling Type
*****
Exterior Finish
*****
Fireplace Present
*****
Flooring Type
*****
Foundation Type
*****
Heating Fuel
*****
Heating Type
*****
Size Interior
*****
Stories Total
*****
Utility Water
*****
Land information
Sewer
*****
Size Depth
*****
Size Frontage
*****
Size Irregular
*****
Size Total
*****
Rooms
Ground level
Cold room
*****
Kitchen
*****
Upper Level
Kitchen
*****
Dining room
*****
Living room
*****
Main level
Bedroom 4
*****
Bathroom
*****
Family room
*****
Lower level
Other
*****
Recreational, Games room
*****
Second level
Bathroom
*****
Bedroom 3
*****
Bedroom 2
*****
Primary Bedroom
*****
Ground level
Cold room
*****
Kitchen
*****
Upper Level
Kitchen
*****
Dining room
*****
Living room
*****
Main level
Bedroom 4
*****
Bathroom
*****
Family room
*****
Lower level
Other
*****
Recreational, Games room
*****
Second level
Bathroom
*****
Bedroom 3
*****
Bedroom 2
*****
Primary Bedroom
*****
Courtesy of BOSLEY REAL ESTATE LTD.
Book a Showing for this property
Please note that filling out this form you'll be registered and your phone number without the +1 part will be used as a password.
