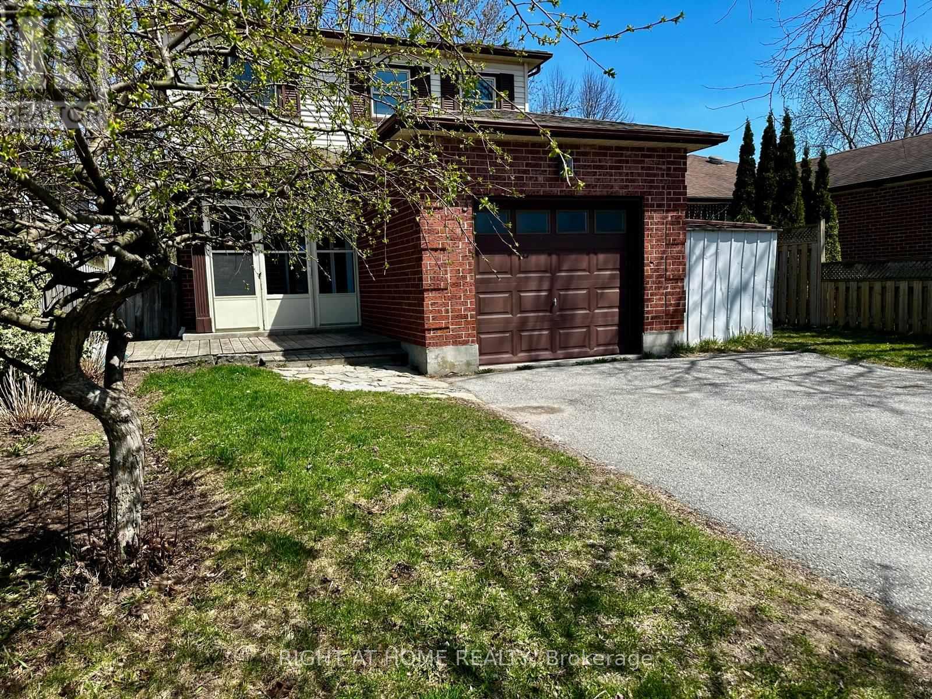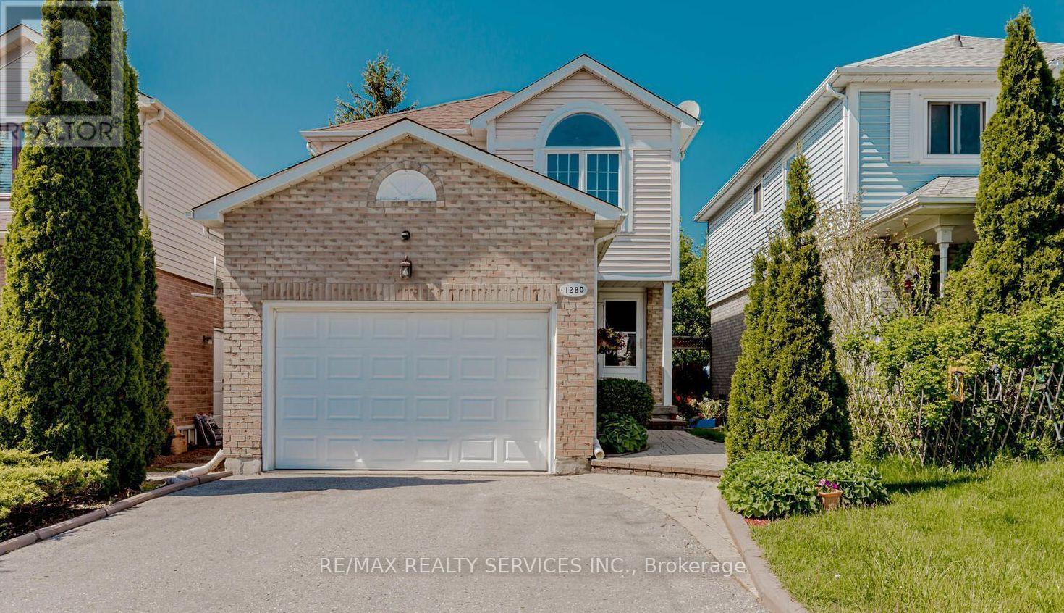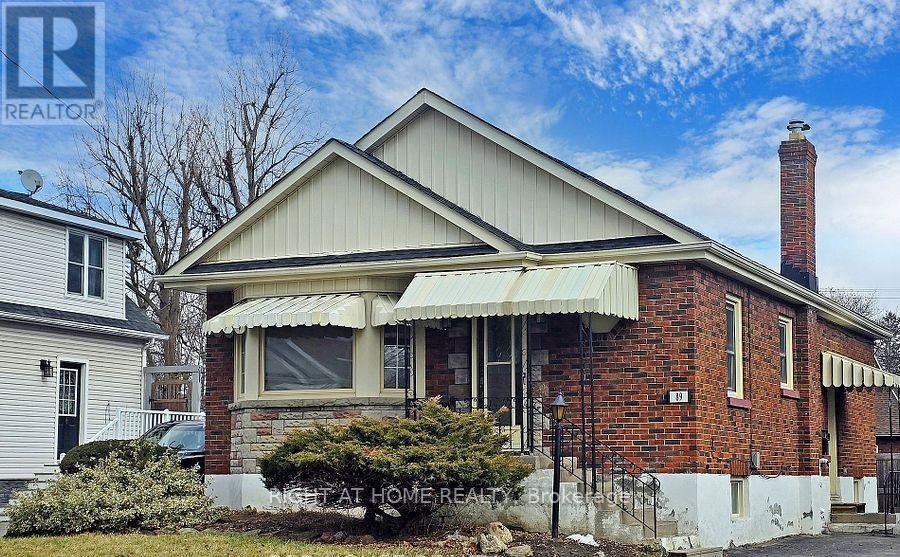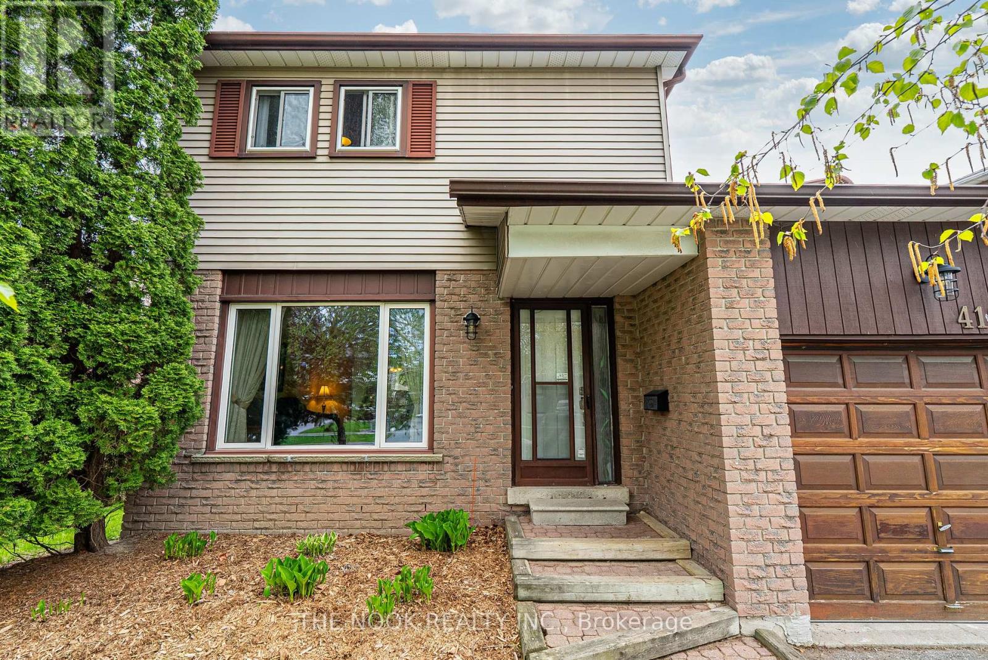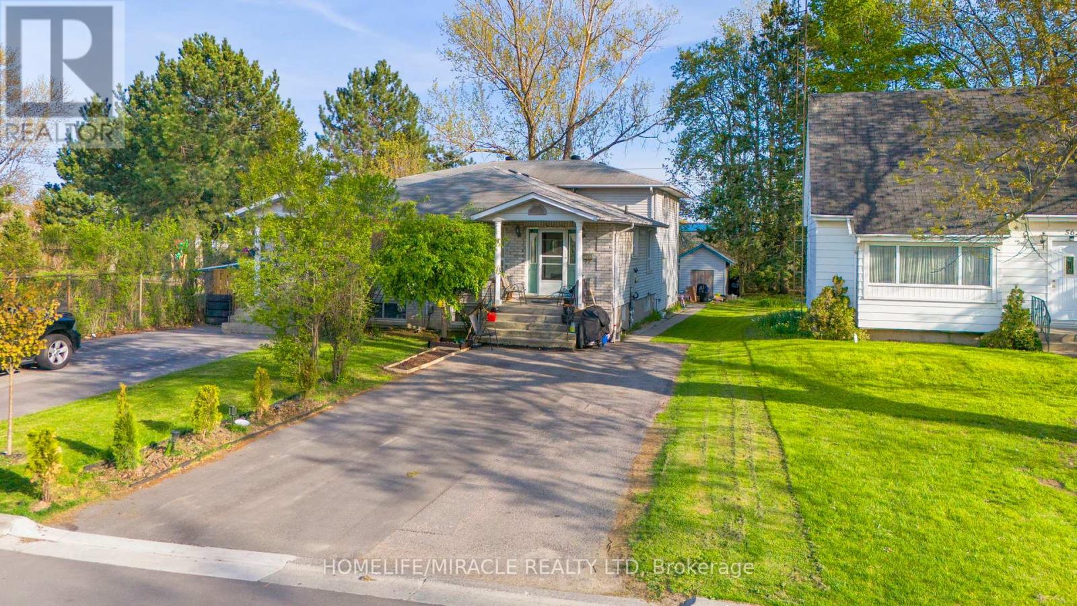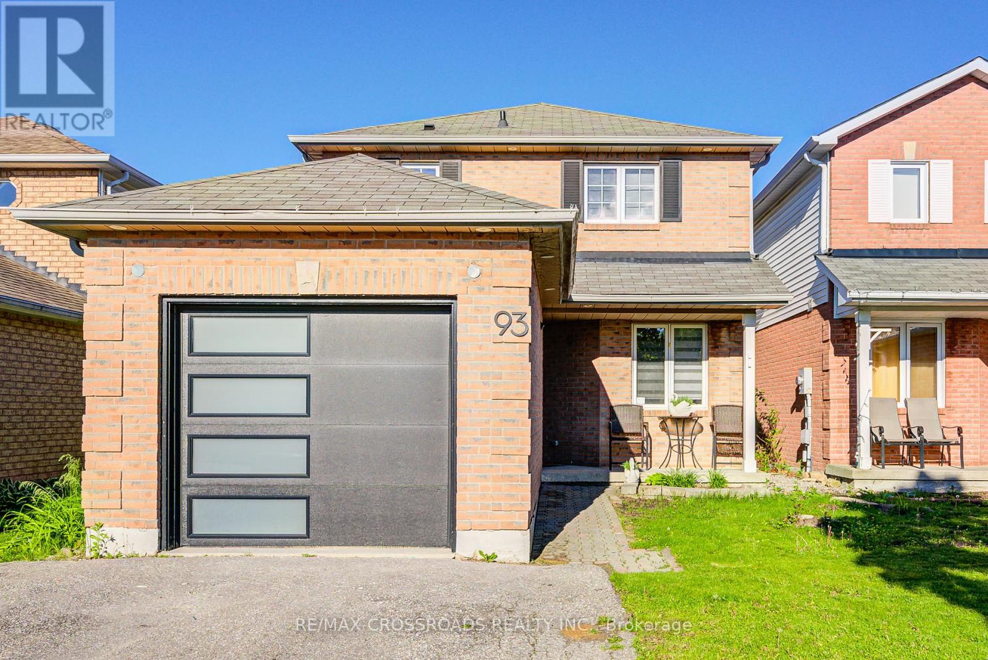Free account required
Unlock the full potential of your property search with a free account! Here's what you'll gain immediate access to:
- Exclusive Access to Every Listing
- Personalized Search Experience
- Favorite Properties at Your Fingertips
- Stay Ahead with Email Alerts





$799,900
57 BUSHFORD STREET
Clarington, Ontario, Ontario, L1E2Y5
MLS® Number: E12176263
Property description
Welcome to your ideal family home nestled in the tranquil neighborhood of Courtice! Step inside to discover a spacious open-concept kitchen boasting a generous pantry and dining area. This home surprises with its expansive interior, offering far more space than meets the eye. The backsplit layout effortlessly separates the dining space from the living room, maintaining a modern and airy feel throughout. Upstairs, the primary bedroom beckons with access to a charming balcony overlooking the backyard perfect spot to savor a breathtaking sunrise and enjoy a private retreat. Whether you're hosting loved ones or enjoying a leisurely breakfast, the expansive kitchen island, complete with power outlets and ample cabinet space, caters to your every need. Entertain in style in the formal dining room, perfect for holiday gatherings and social occasions. Unwind in the backyard oasis, complete with a gazebo for lazy afternoons spent watching the world go by.
Building information
Type
*****
Age
*****
Basement Development
*****
Basement Type
*****
Construction Style Attachment
*****
Construction Style Split Level
*****
Cooling Type
*****
Exterior Finish
*****
Flooring Type
*****
Foundation Type
*****
Heating Fuel
*****
Heating Type
*****
Size Interior
*****
Utility Water
*****
Land information
Sewer
*****
Size Depth
*****
Size Frontage
*****
Size Irregular
*****
Size Total
*****
Rooms
In between
Bedroom 4
*****
Living room
*****
Upper Level
Bedroom 3
*****
Bedroom 2
*****
Primary Bedroom
*****
Main level
Dining room
*****
Kitchen
*****
Lower level
Recreational, Games room
*****
Courtesy of IPRO REALTY LTD.
Book a Showing for this property
Please note that filling out this form you'll be registered and your phone number without the +1 part will be used as a password.



