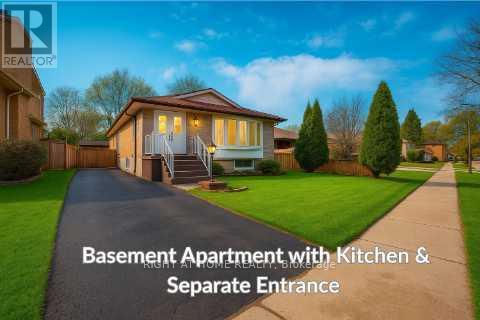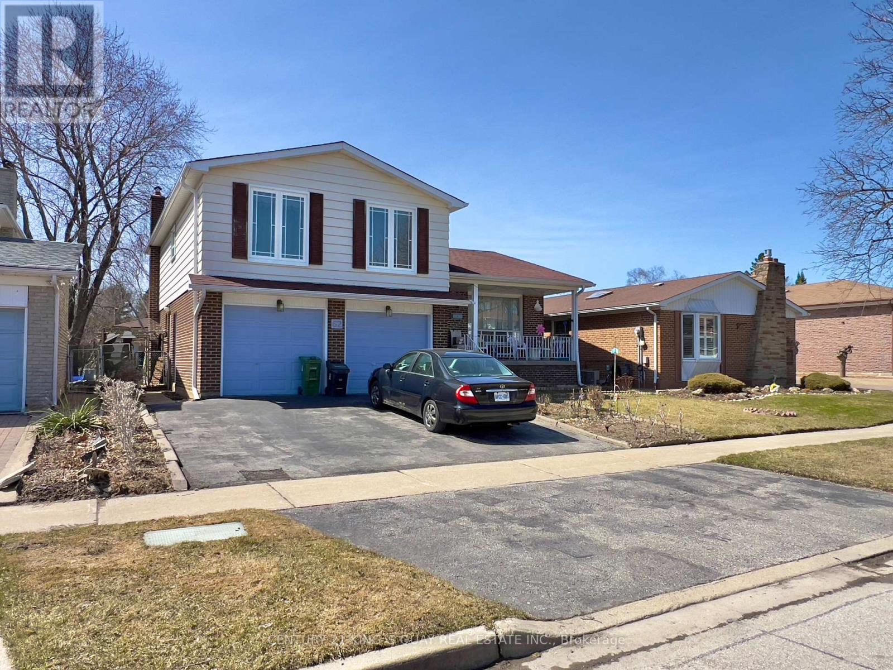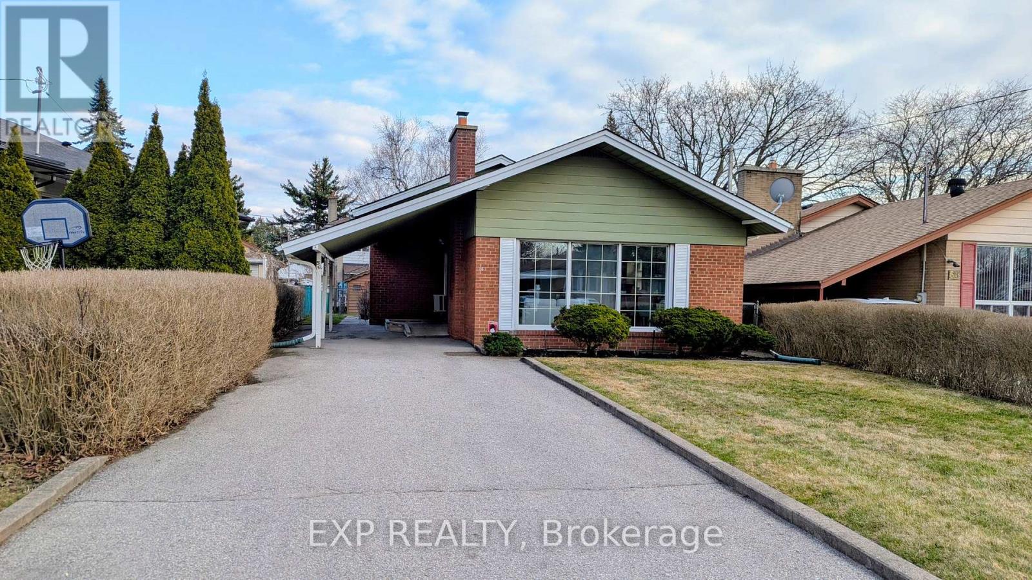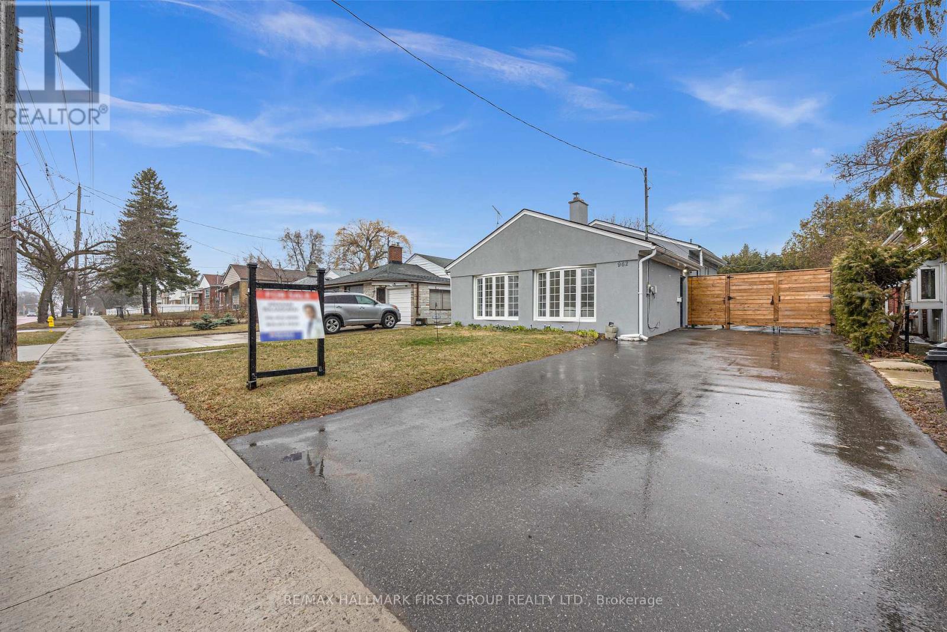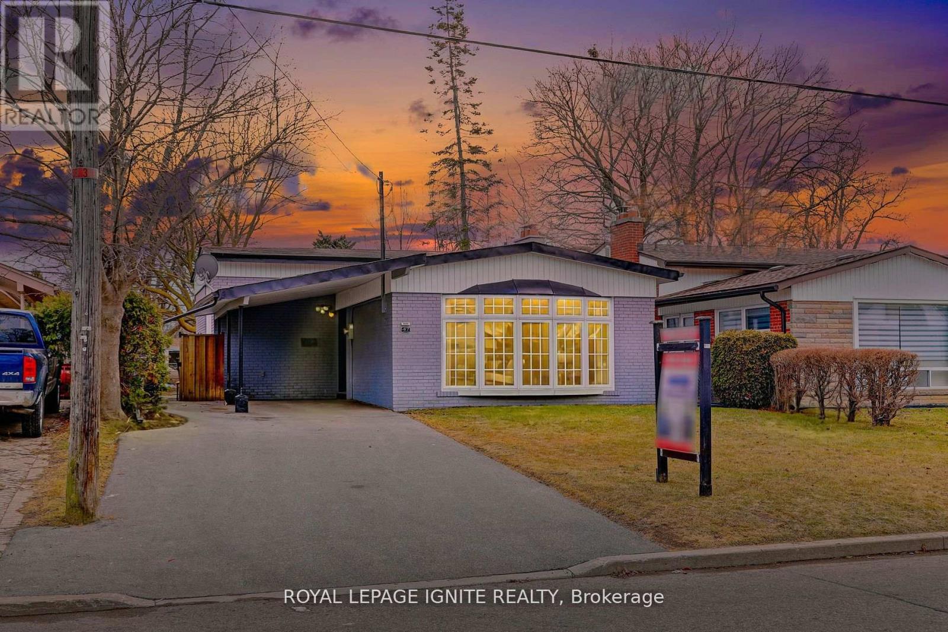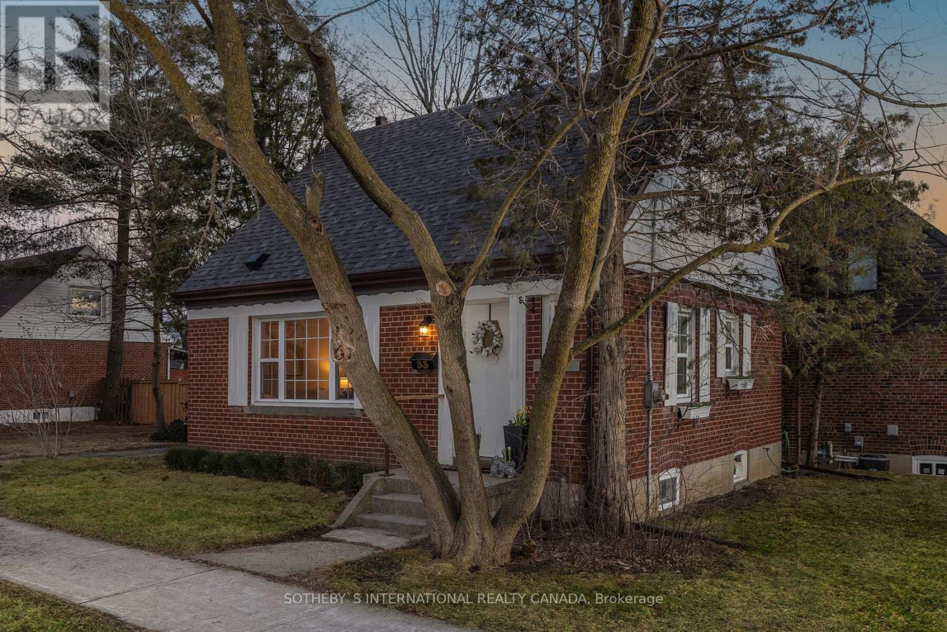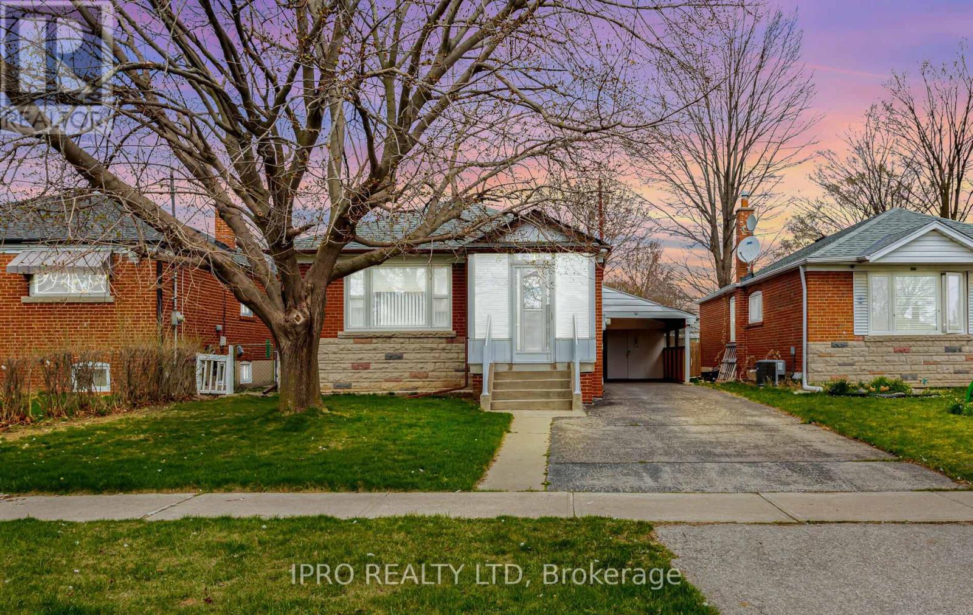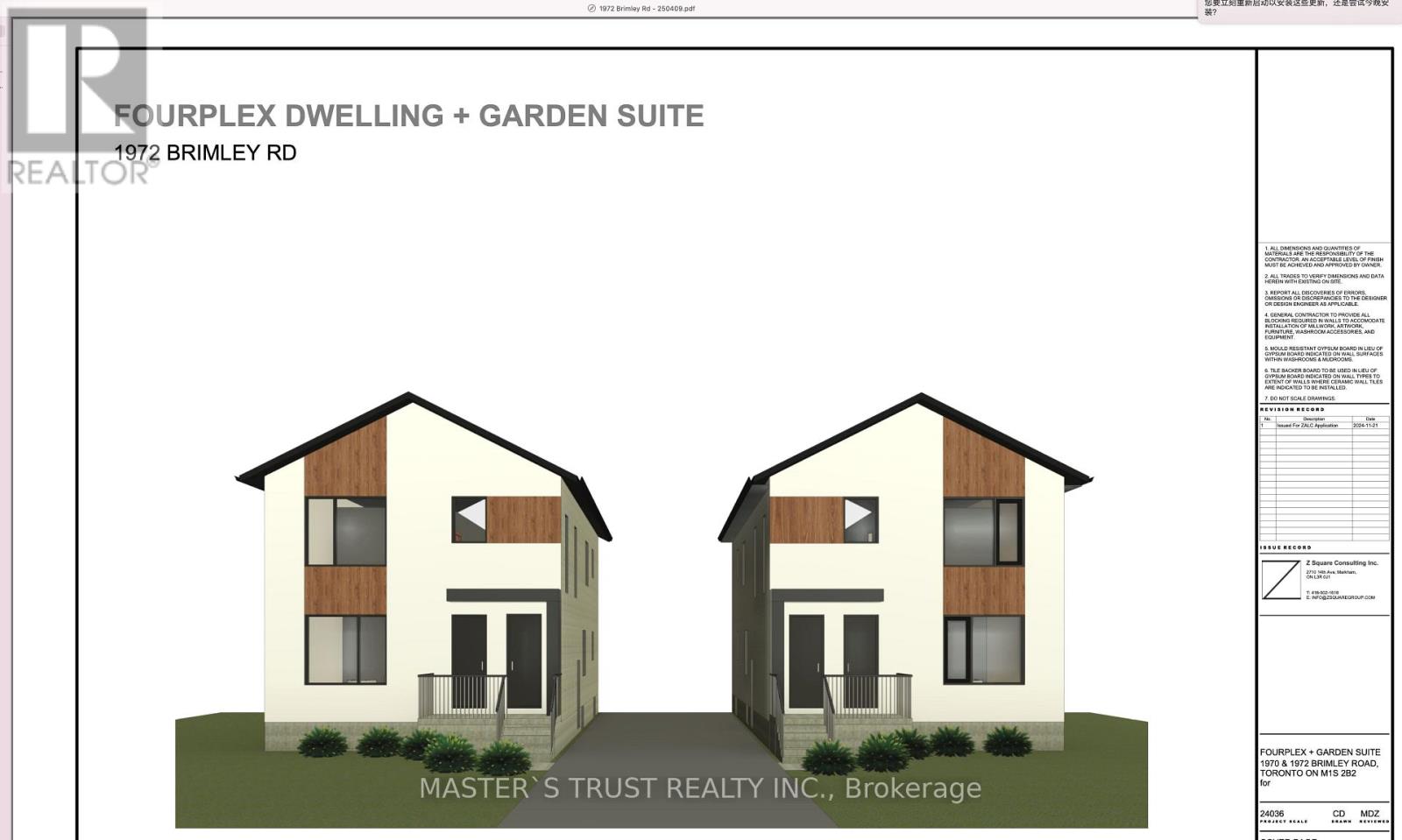Free account required
Unlock the full potential of your property search with a free account! Here's what you'll gain immediate access to:
- Exclusive Access to Every Listing
- Personalized Search Experience
- Favorite Properties at Your Fingertips
- Stay Ahead with Email Alerts
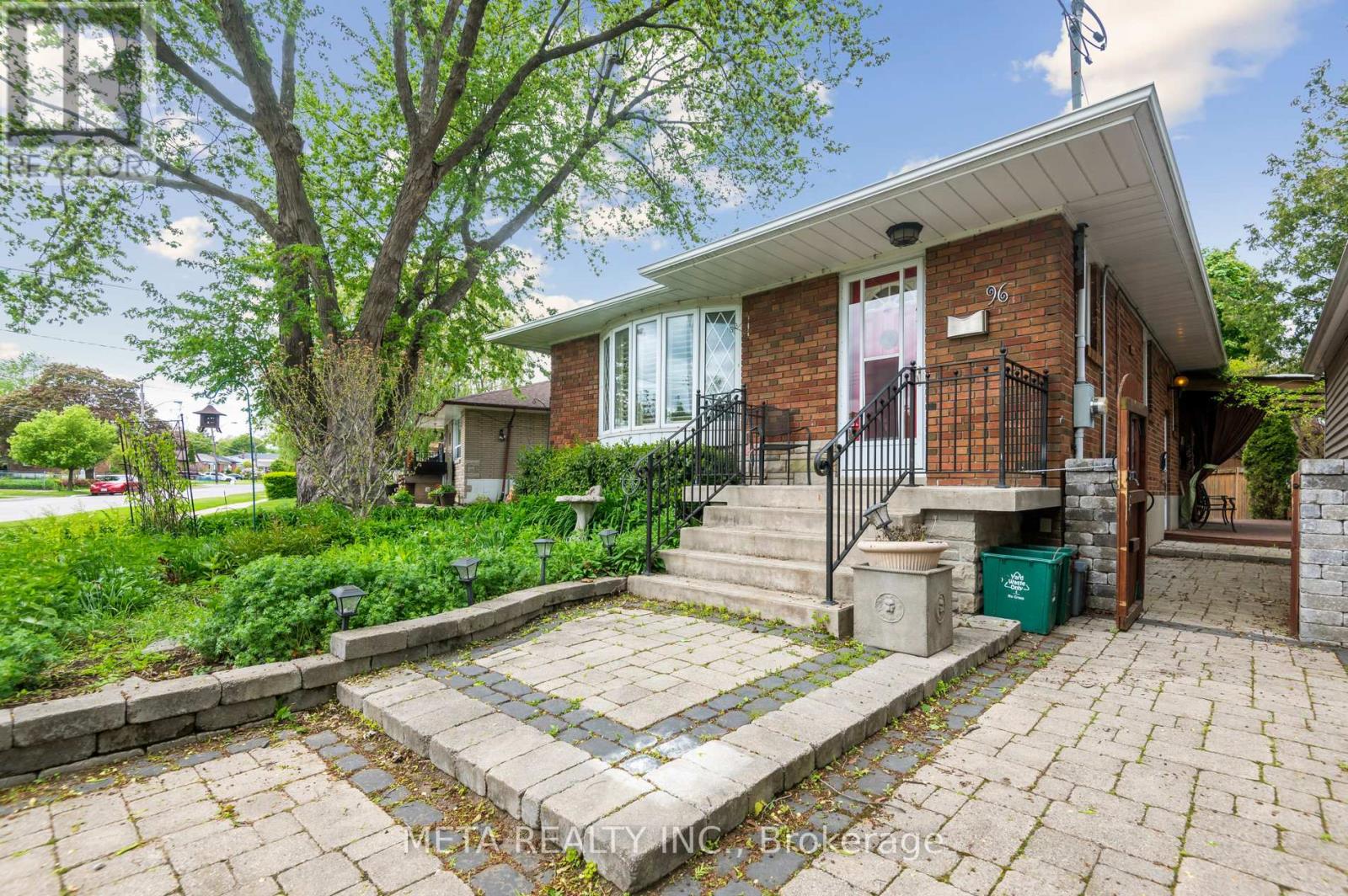
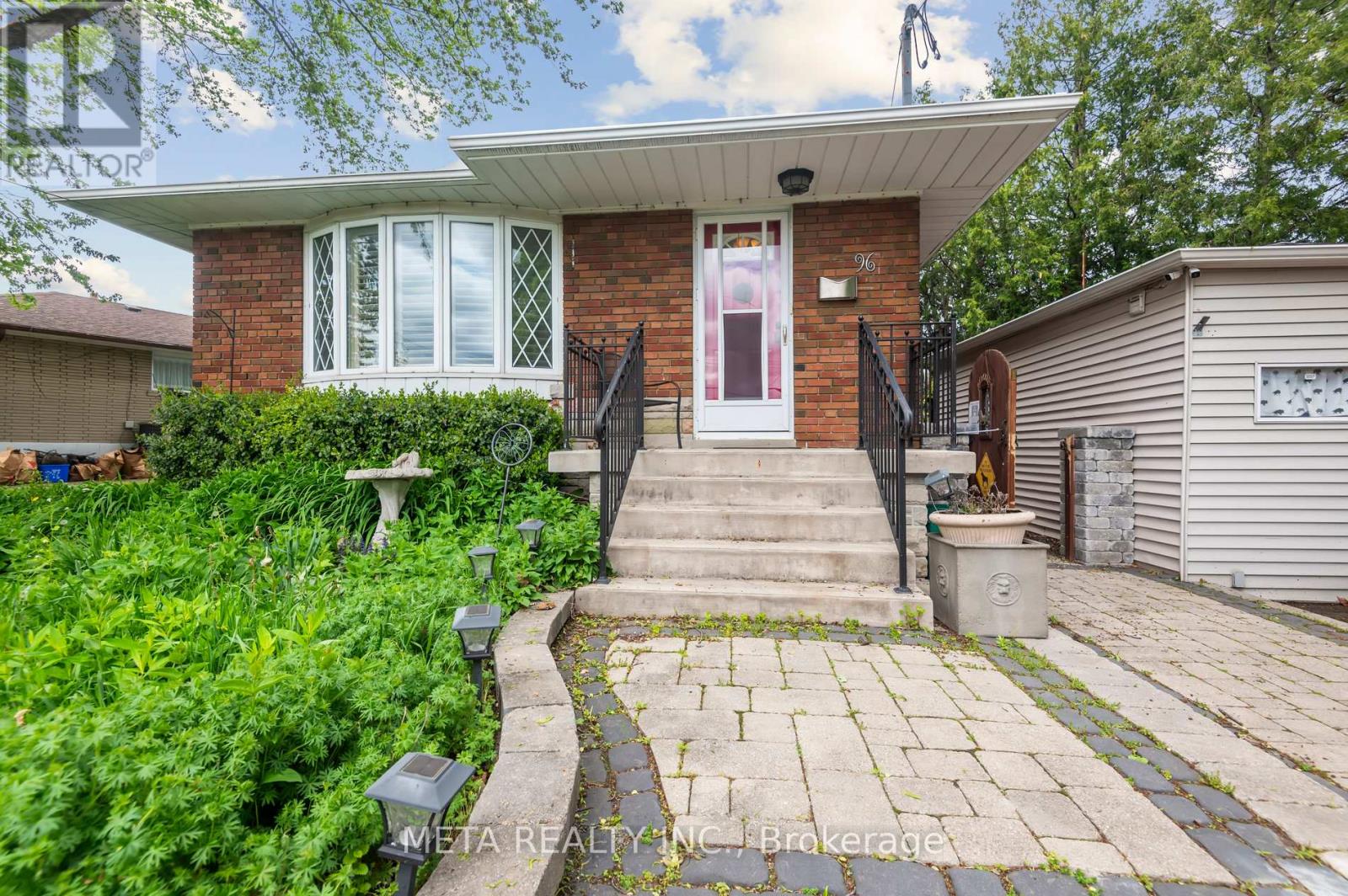



$1,008,888
96 SHROPSHIRE DRIVE
Toronto, Ontario, Ontario, M1P1Z2
MLS® Number: E12171701
Property description
This captivating home offers a perfect blend of modern upgrades and serene outdoor living, ideal for those seeking comfort and style. Step into a residence where attention to detail is evident at every turn. The kitchen, a true chef's delight, is outfitted with a professional-grade 6-burner gas stove, with an electric oven, a pot filler wall mounted under the hood vent, making gourmet cooking a breeze. Clean-up is effortless with the integrated Miele dishwasher, while the spacious stainless steel Maytag refrigerator with its double-doors + bottom freezer keeps everything organized. The kitchen's aesthetic appeal is heightened by elegant stone countertops and a complementary stone backsplash, all set against durable 12x24 tile flooring. Practicality meets design with pot lights and subtle under-cabinet lighting, illuminating your culinary workspace. The living area invites relaxation with a cozy gas fireplace, perfect for unwinding on cooler evenings. Retreat to the master bedroom, where a sliding door provides direct access to the yard, creating a seamless indoor-outdoor experience. For added convenience, a dedicated pantry in the hallway offers ample storage for household essentials. The partially finished basement extends the living space, featuring a functional 3-piece bath. Outdoor Charm and Practicality. The exterior of this home is just as thoughtfully designed as the interior, offering multiple spaces for enjoyment and utility. Entertain guests or simply relax on the inviting stone patio, a perfect spot for al fresco dining. The front yard boasts a vibrant perennial garden, adding curb appeal and a touch of nature's beauty. Practical elements include an interlocking stone walkway that leads gracefully to the back of the house, and a wood deck leading to the Hot Tub. For all your storage needs, there are two separate sheds: a convenient storage shed next to the garage and a dedicated garden shed in the backyard.
Building information
Type
*****
Age
*****
Amenities
*****
Appliances
*****
Architectural Style
*****
Basement Development
*****
Basement Type
*****
Construction Style Attachment
*****
Cooling Type
*****
Exterior Finish
*****
Fireplace Present
*****
Flooring Type
*****
Foundation Type
*****
Heating Fuel
*****
Heating Type
*****
Size Interior
*****
Stories Total
*****
Utility Water
*****
Land information
Amenities
*****
Fence Type
*****
Landscape Features
*****
Sewer
*****
Size Depth
*****
Size Frontage
*****
Size Irregular
*****
Size Total
*****
Rooms
Main level
Bedroom 3
*****
Bedroom 2
*****
Bedroom
*****
Dining room
*****
Living room
*****
Kitchen
*****
Basement
Laundry room
*****
Other
*****
Cold room
*****
Recreational, Games room
*****
Main level
Bedroom 3
*****
Bedroom 2
*****
Bedroom
*****
Dining room
*****
Living room
*****
Kitchen
*****
Basement
Laundry room
*****
Other
*****
Cold room
*****
Recreational, Games room
*****
Main level
Bedroom 3
*****
Bedroom 2
*****
Bedroom
*****
Dining room
*****
Living room
*****
Kitchen
*****
Basement
Laundry room
*****
Other
*****
Cold room
*****
Recreational, Games room
*****
Main level
Bedroom 3
*****
Bedroom 2
*****
Bedroom
*****
Dining room
*****
Living room
*****
Kitchen
*****
Basement
Laundry room
*****
Other
*****
Cold room
*****
Recreational, Games room
*****
Main level
Bedroom 3
*****
Bedroom 2
*****
Bedroom
*****
Dining room
*****
Living room
*****
Kitchen
*****
Basement
Laundry room
*****
Other
*****
Cold room
*****
Recreational, Games room
*****
Courtesy of META REALTY INC.
Book a Showing for this property
Please note that filling out this form you'll be registered and your phone number without the +1 part will be used as a password.
