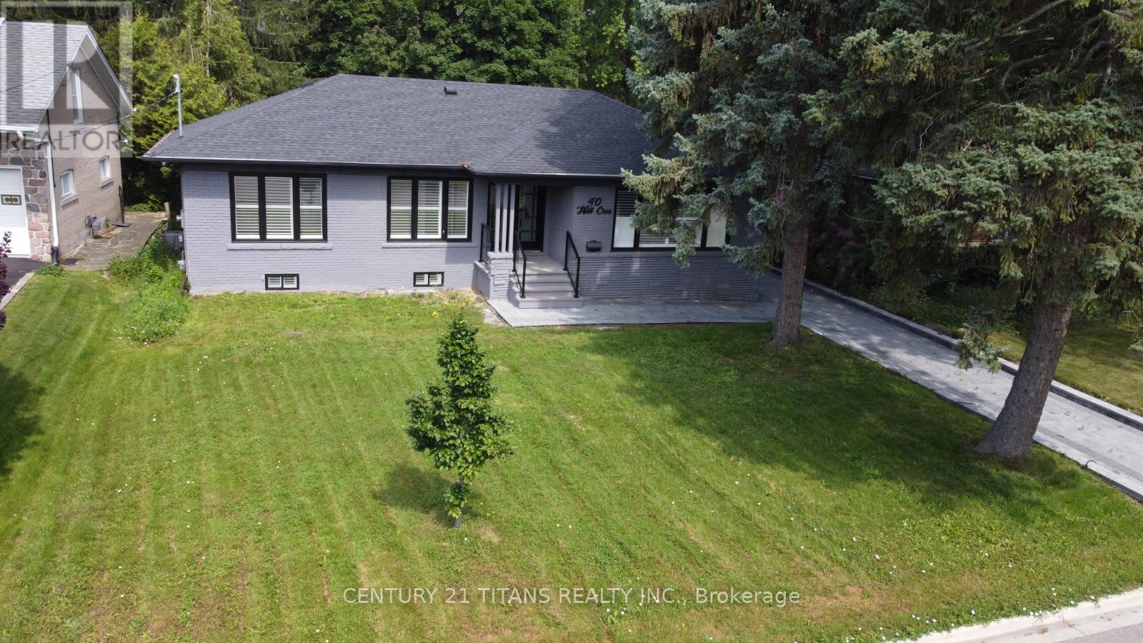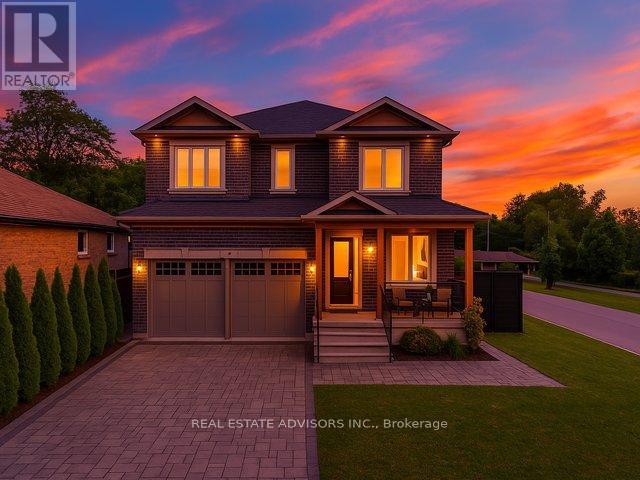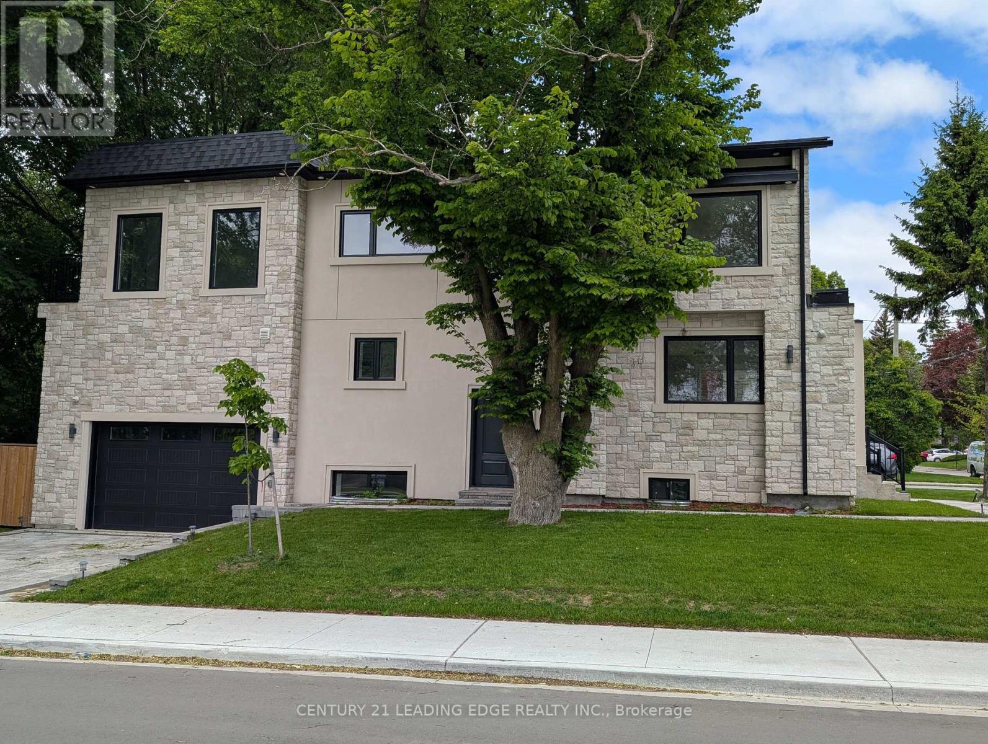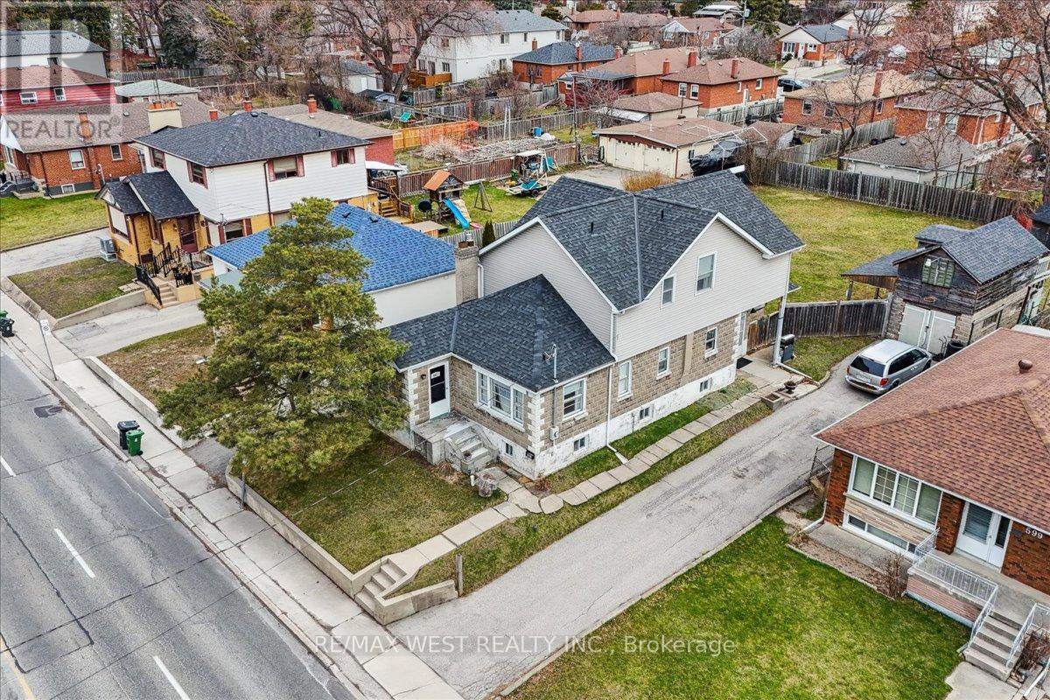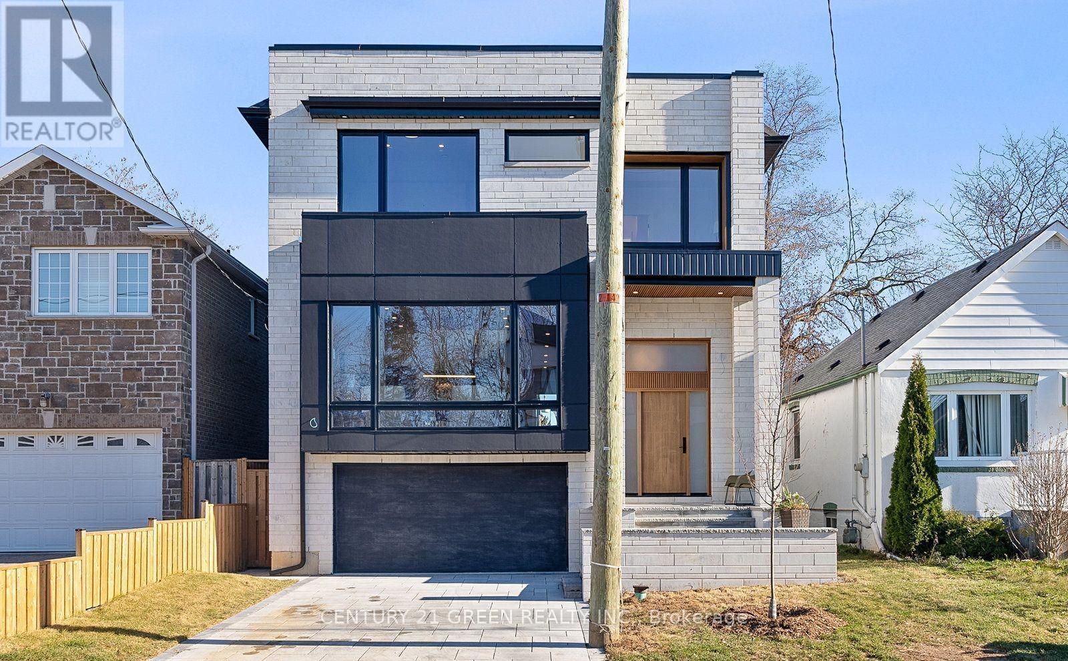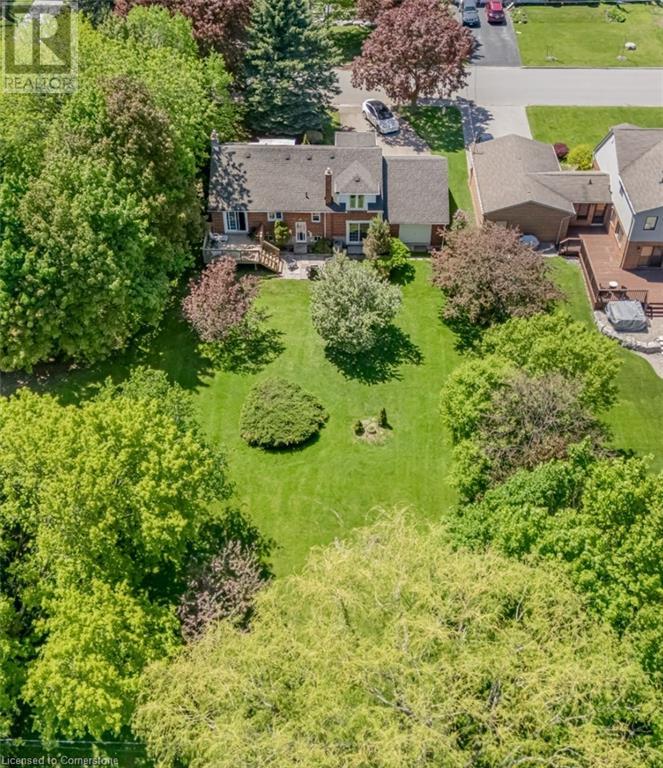Free account required
Unlock the full potential of your property search with a free account! Here's what you'll gain immediate access to:
- Exclusive Access to Every Listing
- Personalized Search Experience
- Favorite Properties at Your Fingertips
- Stay Ahead with Email Alerts
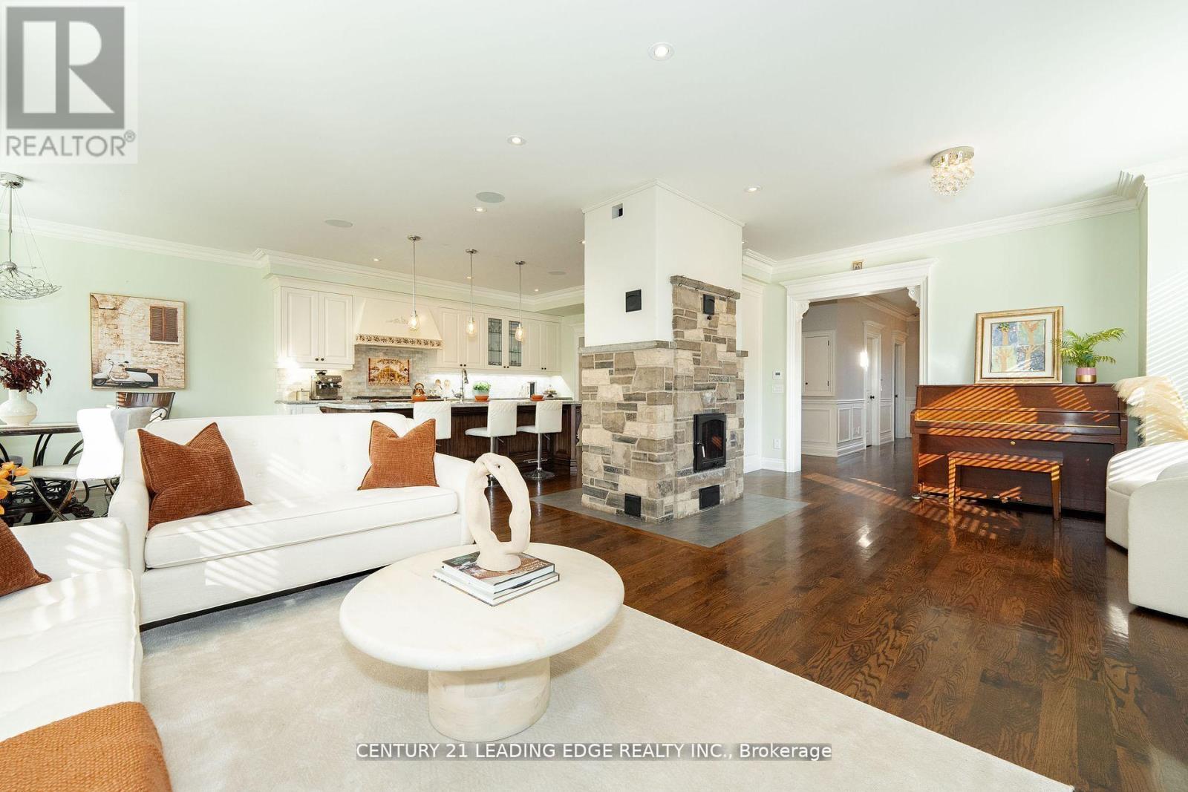
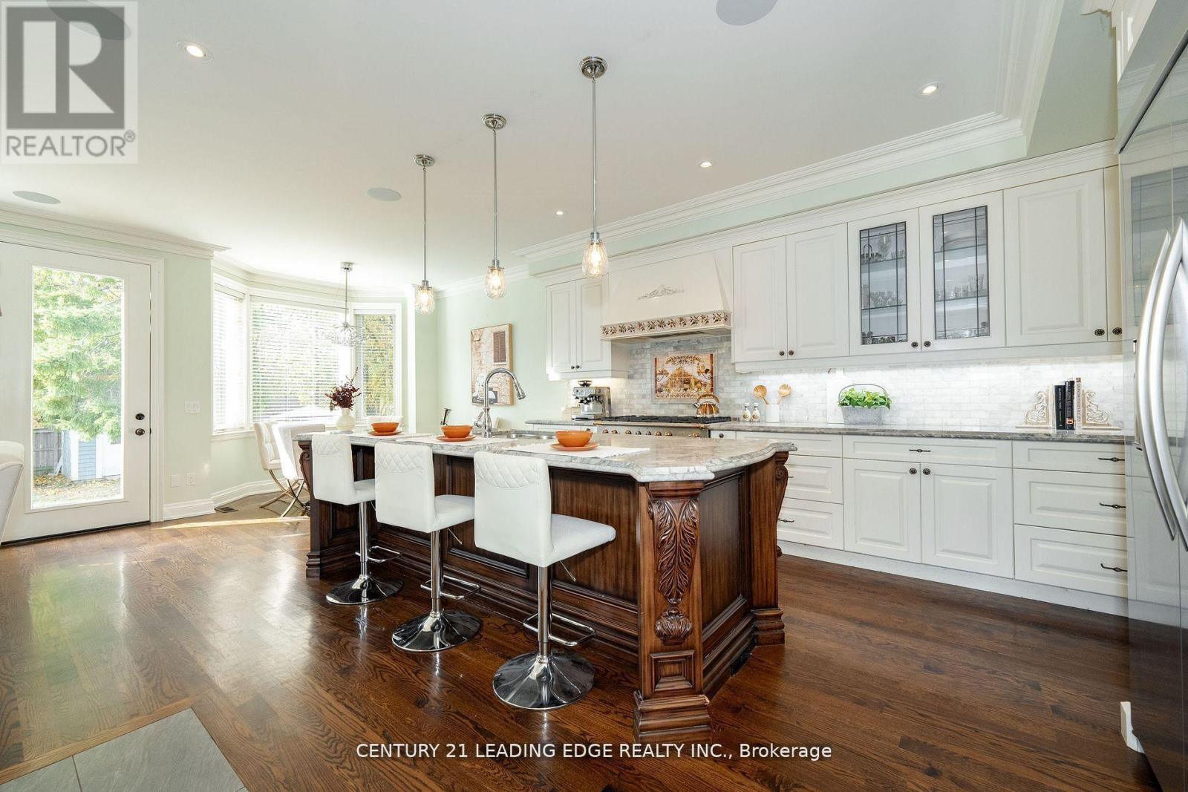

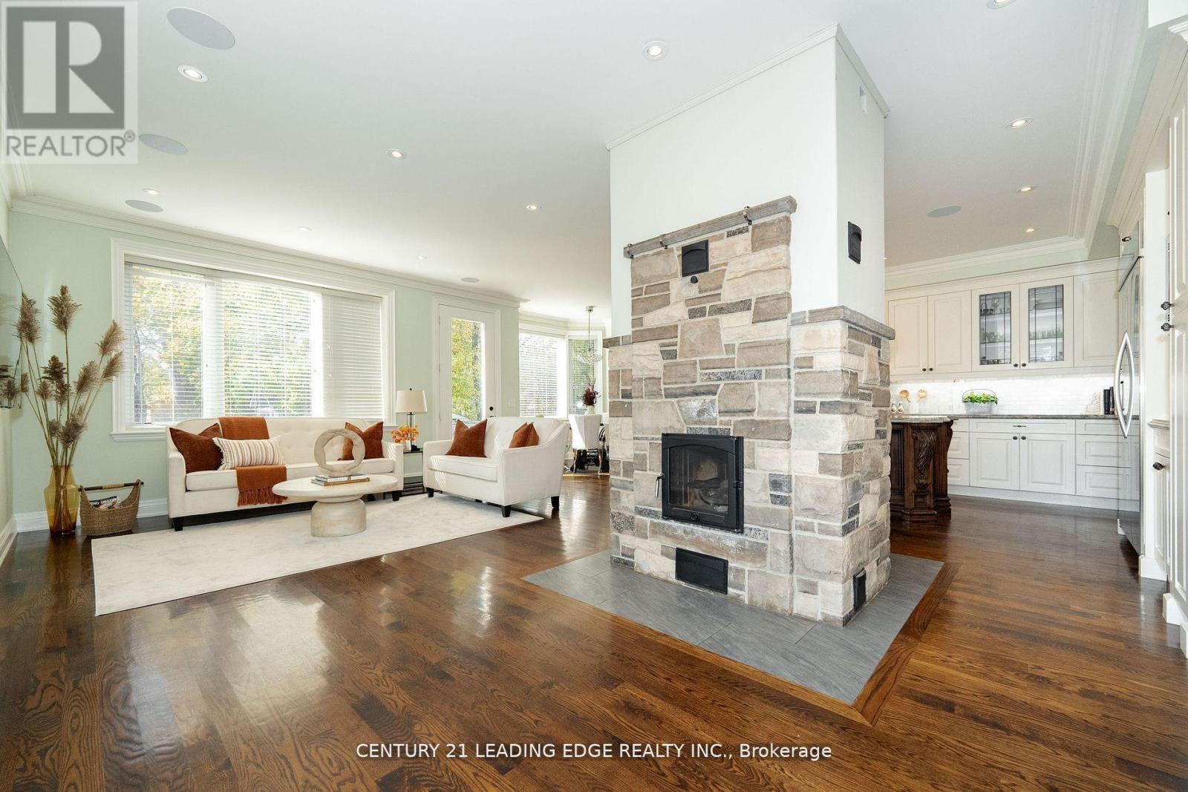
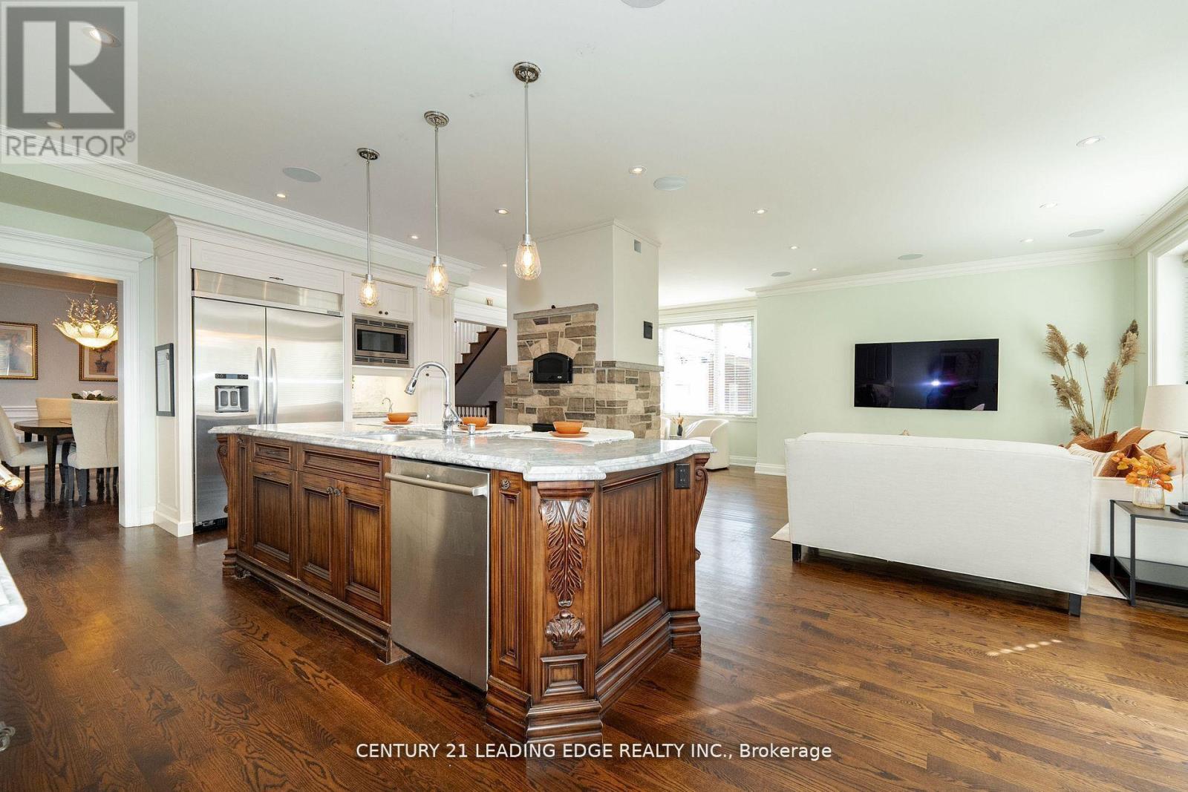
$2,000,000
12 GRADWELL DRIVE
Toronto, Ontario, Ontario, M1M2M9
MLS® Number: E12167717
Property description
Stunning Custom Built, One Of A Kind Family Home with Outstanding Architectural design located in the heart of the Scarborough Bluffs. This highly desirable, quiet neighbourhood is located south of Kingston Road and boasts front views of Lake Ontario and Totts park. With Quality Craftsmanship,This 4+1 Bedroom Sun filled Home Features Open Concept Floor Plan, 9" Ceilings, Custom mill work,Hardwood Floors And Luxurious High End Finishes Throughout. Some of the many features you will find in this wonderful house include an Elegant Chefs Kitchen With Granite Counters, Masonry Stove with Wood Pizza Oven, Dedicated Hot Tea Station, Expansive Center Island W/ Breakfast Bar & High End Stainless/S Appliances That Include La Cornue the Finest Kitchen Gas Range Imported from France.Formal Dining room, Office, Piano Seating Area, Family Room, Kitchen Breakfast Nook, Fantastic MudRoom With Built-in Cubbies & Benches With Access to Tandem Garage.
Building information
Type
*****
Amenities
*****
Appliances
*****
Basement Development
*****
Basement Type
*****
Construction Status
*****
Construction Style Attachment
*****
Cooling Type
*****
Exterior Finish
*****
Fireplace Present
*****
FireplaceTotal
*****
Fireplace Type
*****
Flooring Type
*****
Foundation Type
*****
Half Bath Total
*****
Heating Fuel
*****
Heating Type
*****
Stories Total
*****
Utility Power
*****
Utility Water
*****
Land information
Amenities
*****
Fence Type
*****
Sewer
*****
Size Depth
*****
Size Frontage
*****
Size Irregular
*****
Size Total
*****
Rooms
Ground level
Mud room
*****
Dining room
*****
Kitchen
*****
Family room
*****
Office
*****
Foyer
*****
Basement
Recreational, Games room
*****
Bedroom 5
*****
Second level
Bedroom 4
*****
Bedroom 3
*****
Bedroom 2
*****
Primary Bedroom
*****
Courtesy of CENTURY 21 LEADING EDGE REALTY INC.
Book a Showing for this property
Please note that filling out this form you'll be registered and your phone number without the +1 part will be used as a password.
