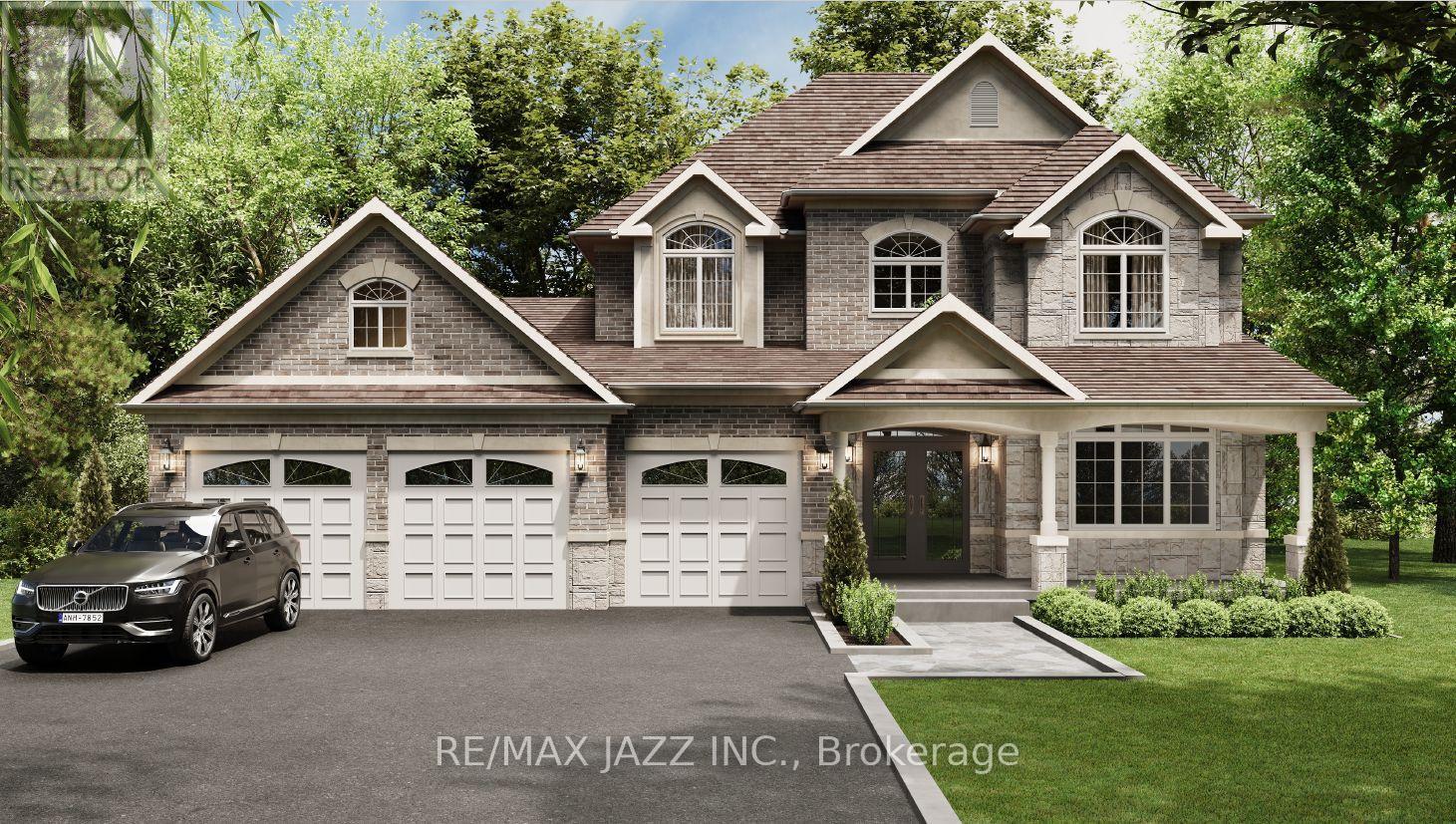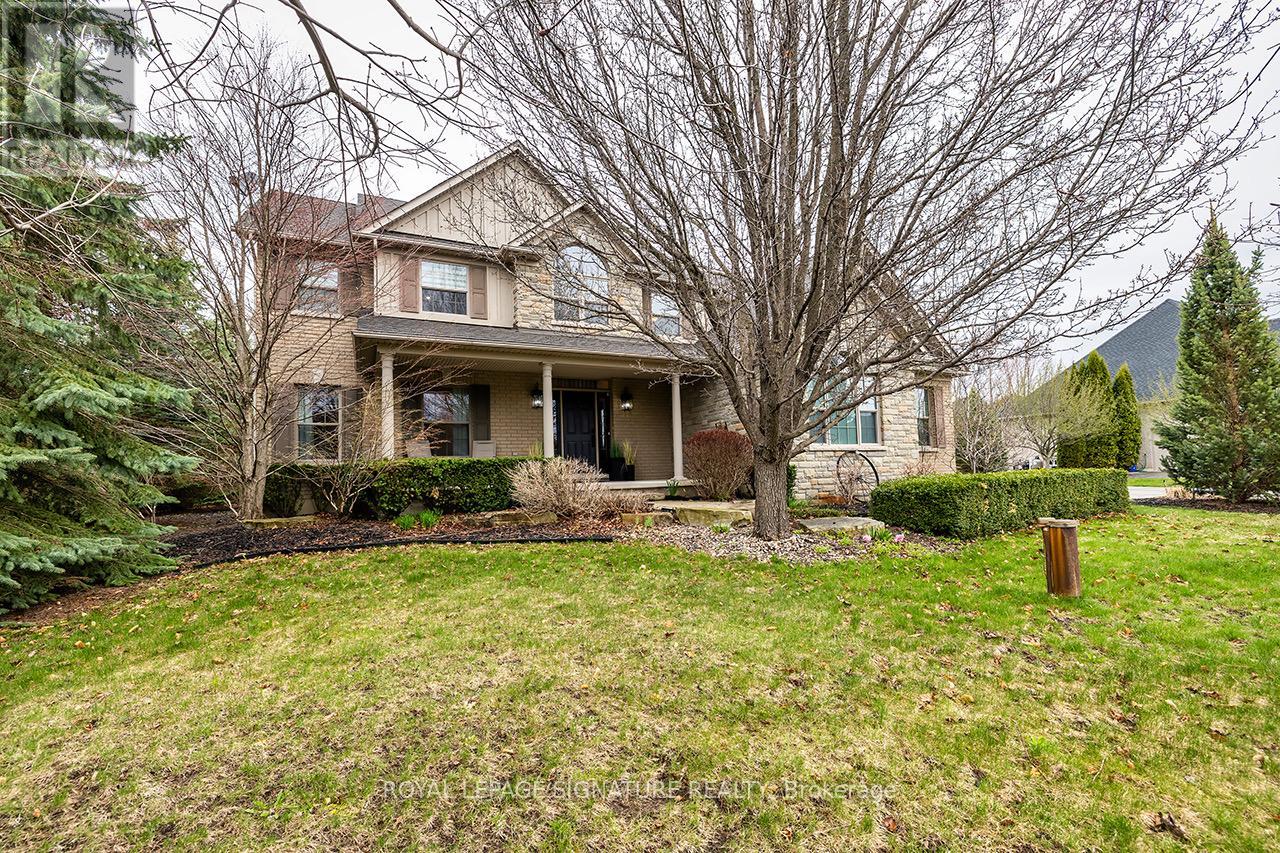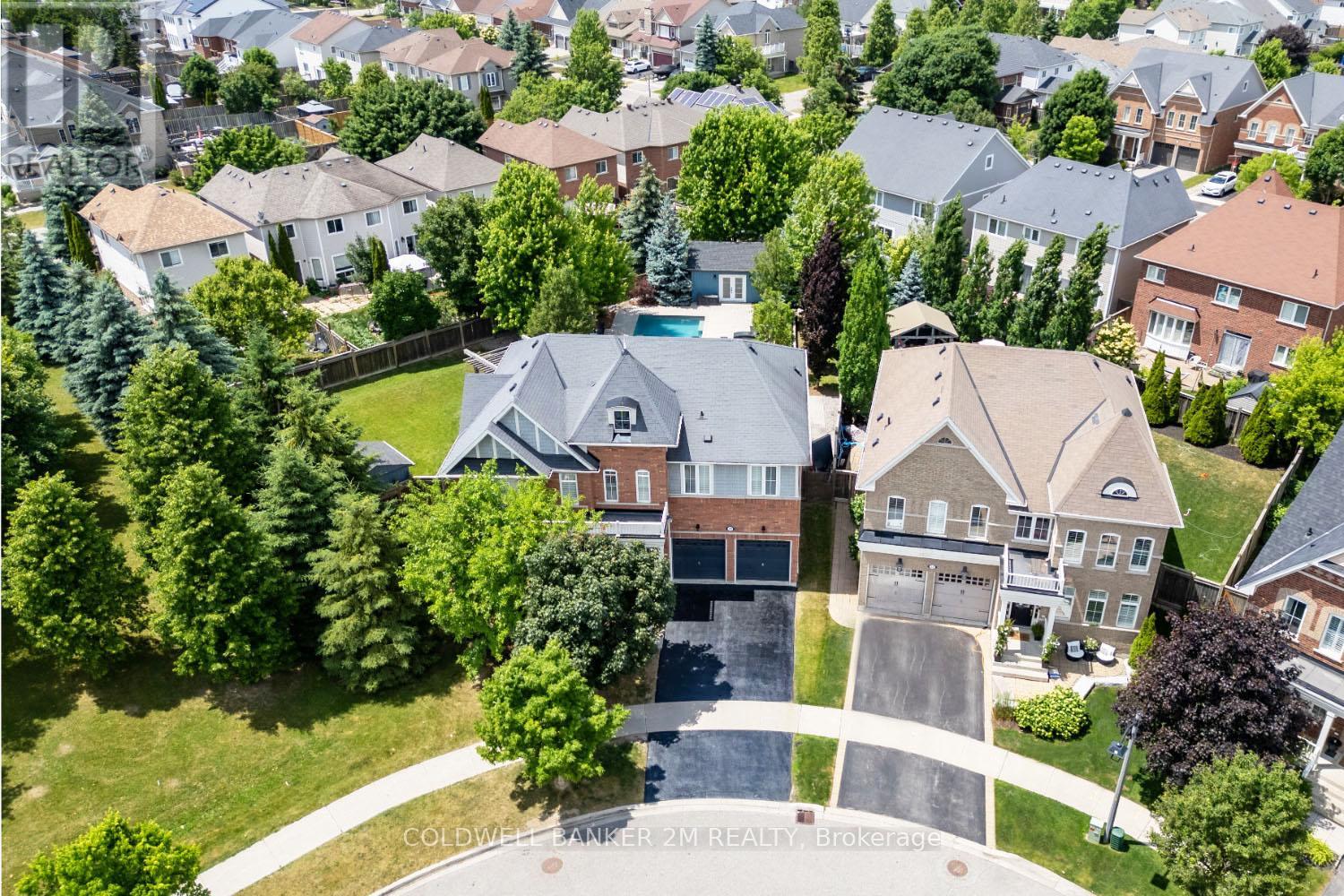Free account required
Unlock the full potential of your property search with a free account! Here's what you'll gain immediate access to:
- Exclusive Access to Every Listing
- Personalized Search Experience
- Favorite Properties at Your Fingertips
- Stay Ahead with Email Alerts
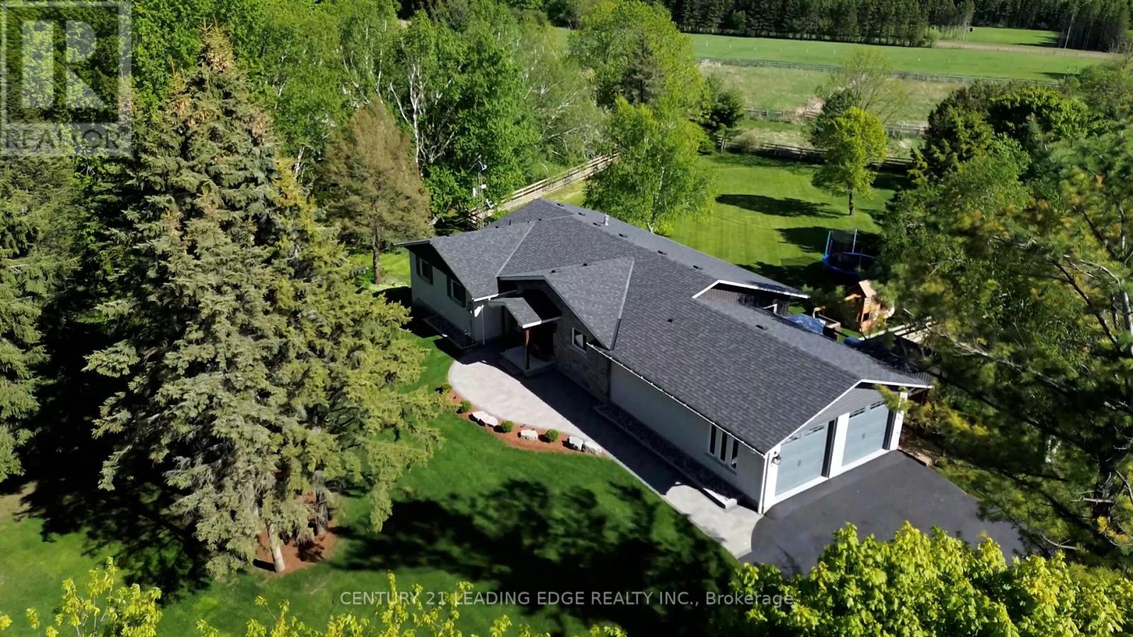
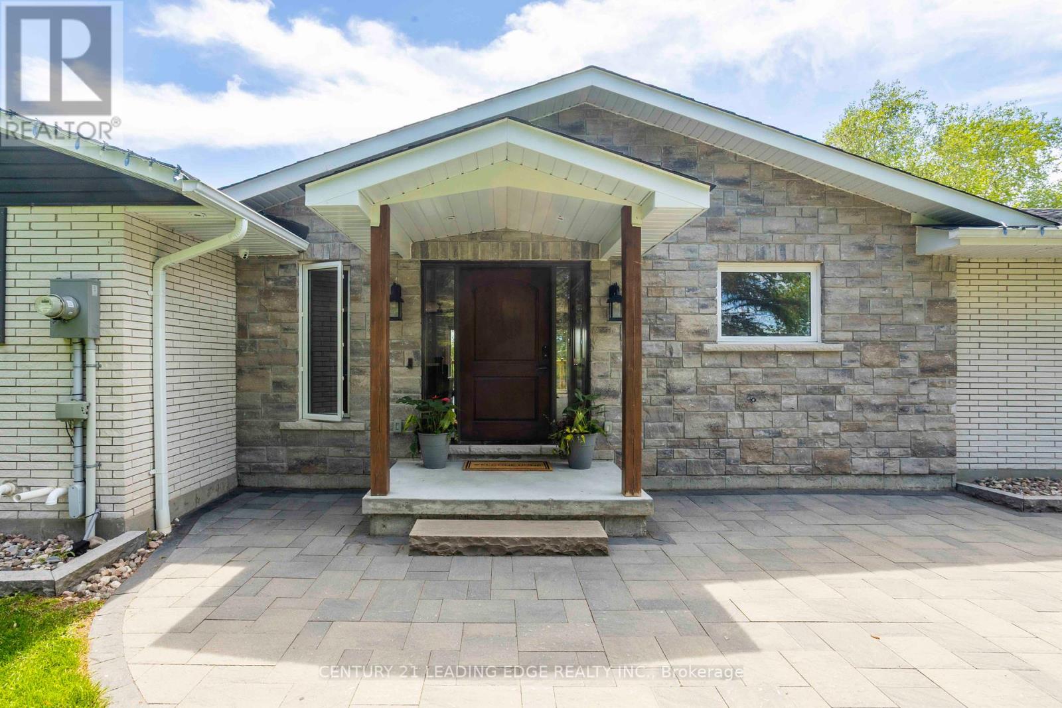
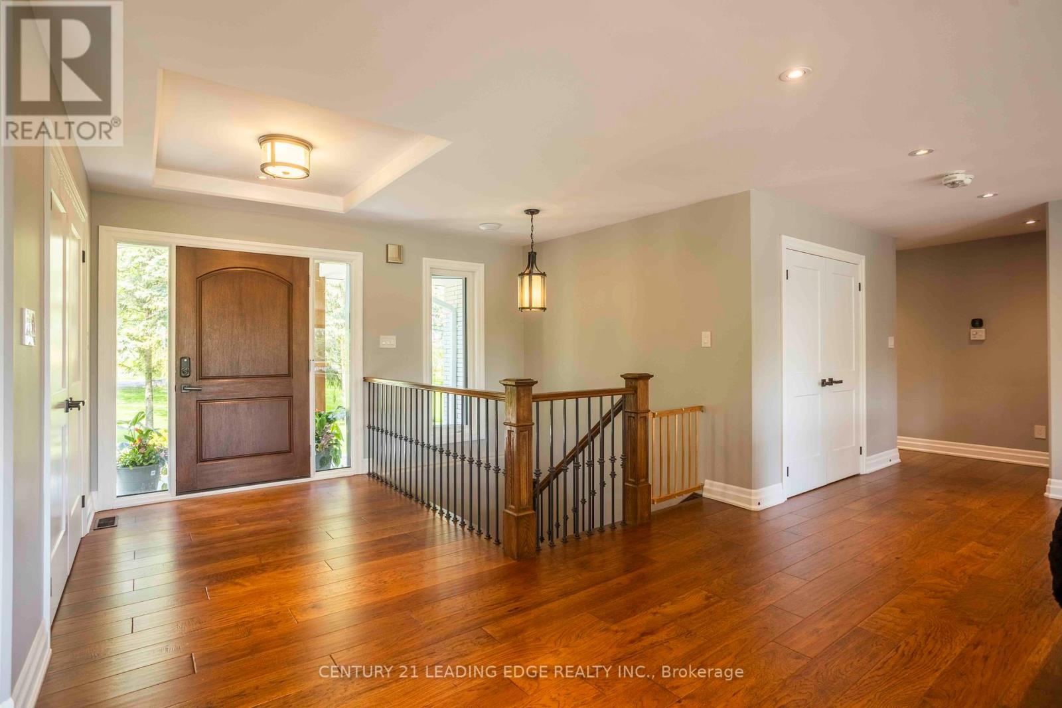
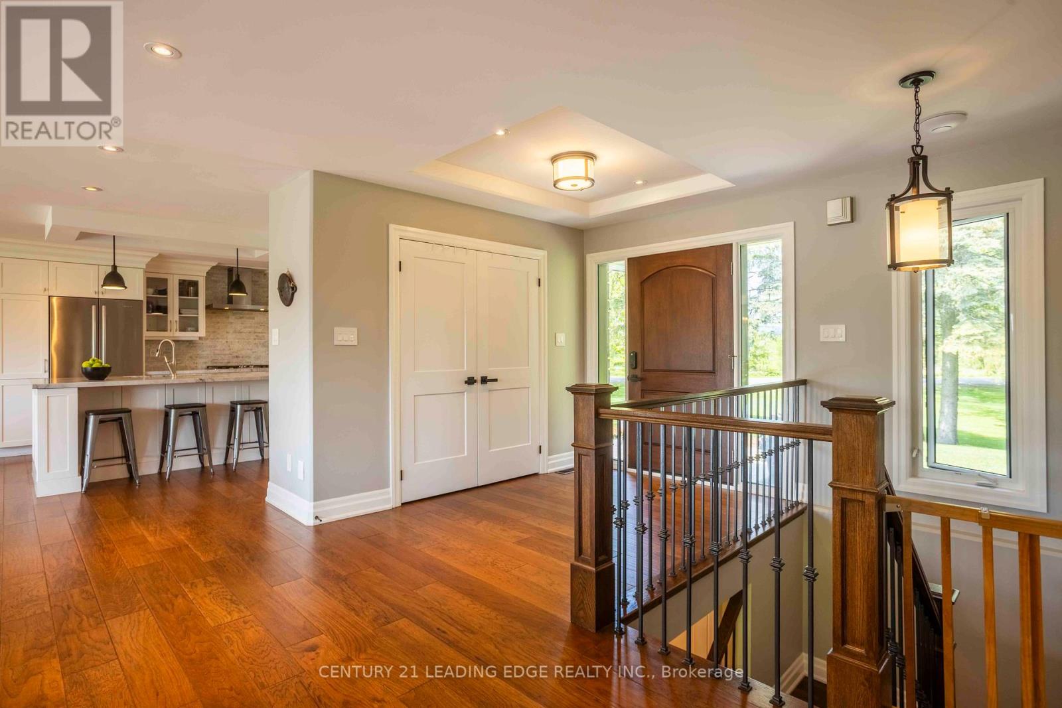
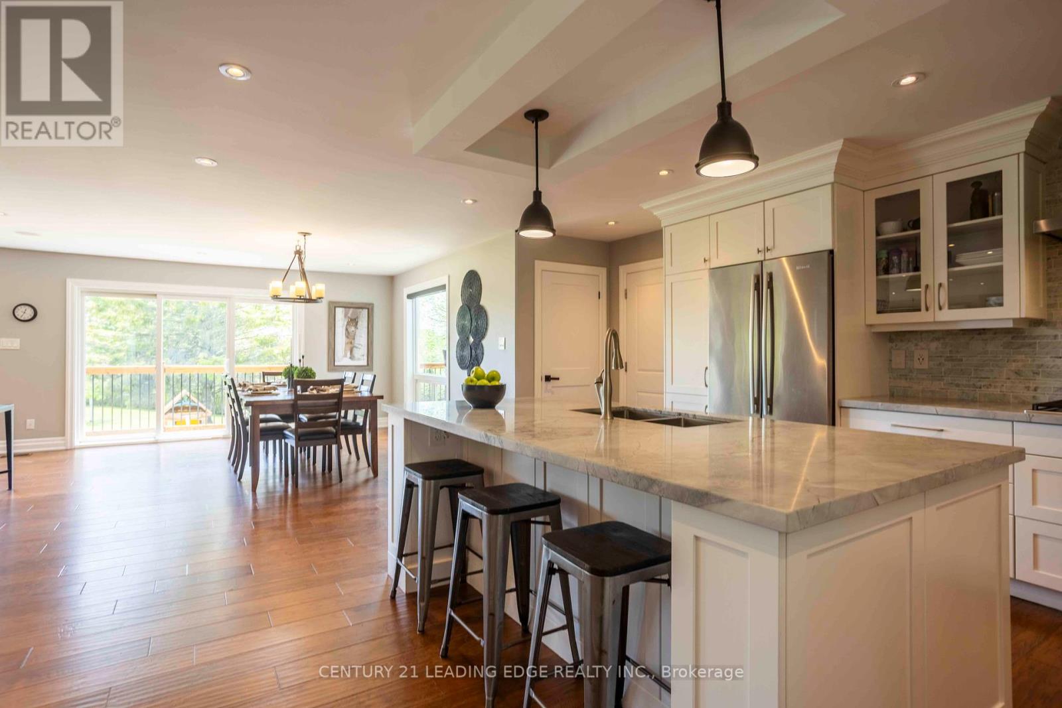
$2,299,000
835 BRAWLEY ROAD W
Whitby, Ontario, Ontario, L1M1M5
MLS® Number: E12167593
Property description
Experience the charm of this fully customized raised bungalow country estate, thoughtfully designed for luxurious and comfortable living. Featuring 3+2 bedrooms and 3 full bathrooms, this home offers an open-concept main floor with beautiful hickory flooring throughout. The gourmet kitchen boasts built-in luxury appliances, granite countertops, and a large pantry. The family and dining rooms open onto an extra-large deck that overlooks peaceful natural surroundings, creating the perfect space for relaxing and entertaining. Step outside to enjoy a fully landscaped property set on over 1 acre of serene land, complete with an extra-large fire pit, a spacious shed, and ample play area in the backyard ideal for family fun and outdoor gatherings. The massive two-car garage is fully epoxied and insulated, complemented by an attached heated third garage with a workshop, available for year-round use perfect for car enthusiasts or craftsmen seeking dedicated workspace. Additional upgrades include a state-of-the-art water system, high-efficiency windows, and enhanced insulation, ensuring comfort and energy efficiency year-round. The lower level features a private two-bedroom in-law suite with its own kitchen, laundry, and bathroom, offering excellent flexibility for extended family or rental income. Located just 5 minutes from the town of Brooklin, this exceptional country estate combines tranquil country living with convenient access to local amenities, making it the perfect family retreat or hobbyists haven.
Building information
Type
*****
Amenities
*****
Appliances
*****
Architectural Style
*****
Basement Development
*****
Basement Features
*****
Basement Type
*****
Construction Status
*****
Construction Style Attachment
*****
Cooling Type
*****
Exterior Finish
*****
Fireplace Present
*****
Flooring Type
*****
Foundation Type
*****
Heating Fuel
*****
Heating Type
*****
Size Interior
*****
Stories Total
*****
Land information
Landscape Features
*****
Sewer
*****
Size Depth
*****
Size Frontage
*****
Size Irregular
*****
Size Total
*****
Rooms
Main level
Bedroom 3
*****
Bedroom 2
*****
Primary Bedroom
*****
Dining room
*****
Living room
*****
Foyer
*****
Basement
Office
*****
Bedroom 5
*****
Bedroom 4
*****
Family room
*****
Kitchen
*****
Main level
Bedroom 3
*****
Bedroom 2
*****
Primary Bedroom
*****
Dining room
*****
Living room
*****
Foyer
*****
Basement
Office
*****
Bedroom 5
*****
Bedroom 4
*****
Family room
*****
Kitchen
*****
Main level
Bedroom 3
*****
Bedroom 2
*****
Primary Bedroom
*****
Dining room
*****
Living room
*****
Foyer
*****
Basement
Office
*****
Bedroom 5
*****
Bedroom 4
*****
Family room
*****
Kitchen
*****
Courtesy of CENTURY 21 LEADING EDGE REALTY INC.
Book a Showing for this property
Please note that filling out this form you'll be registered and your phone number without the +1 part will be used as a password.
