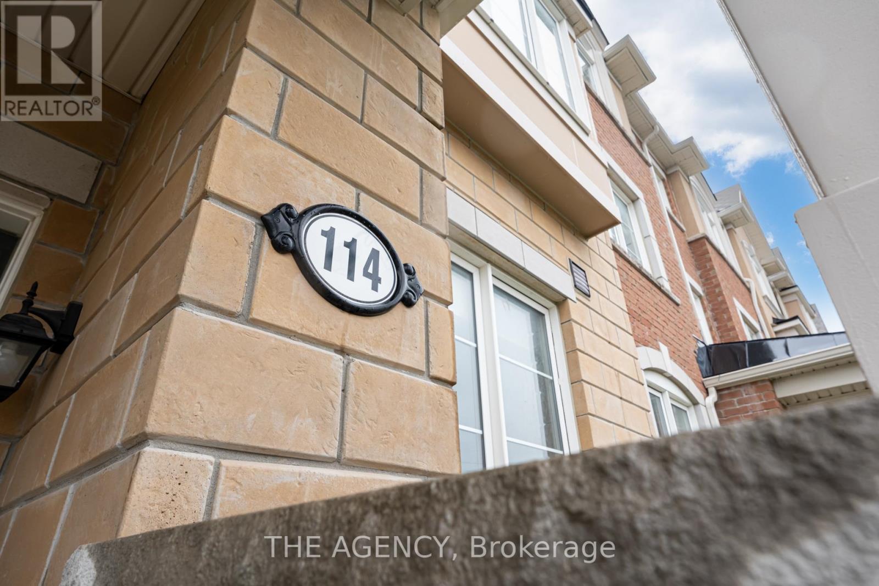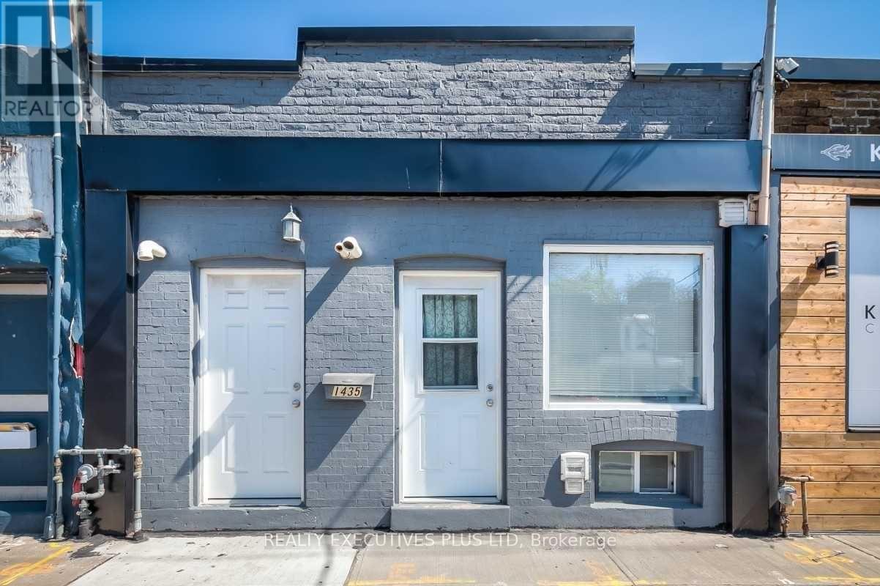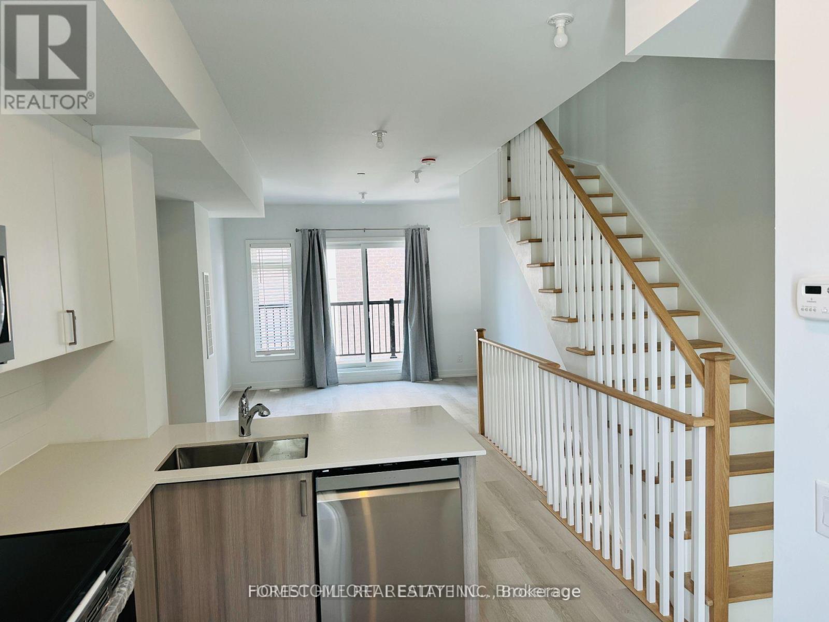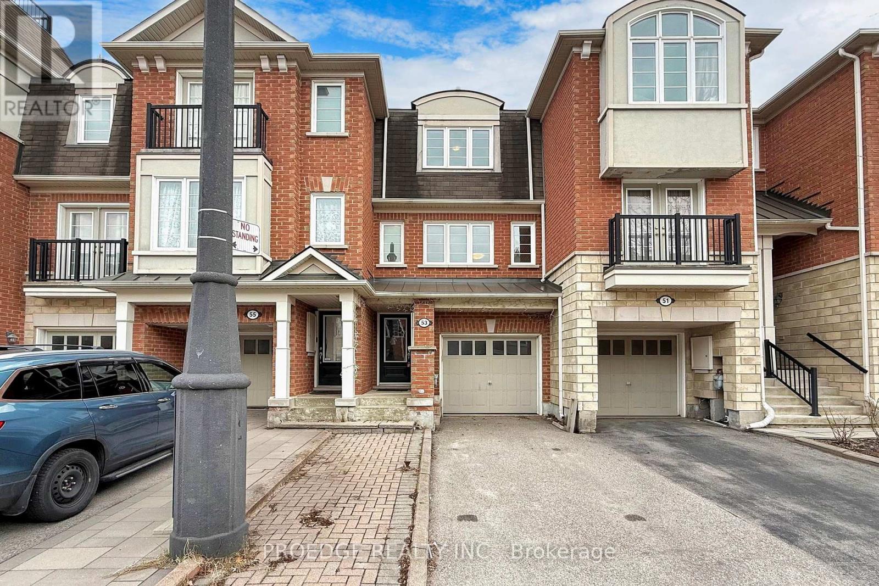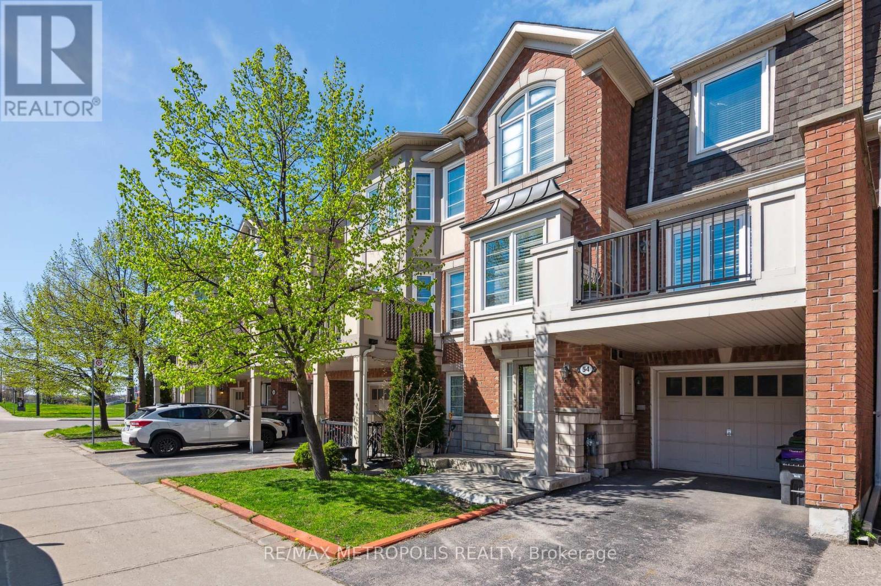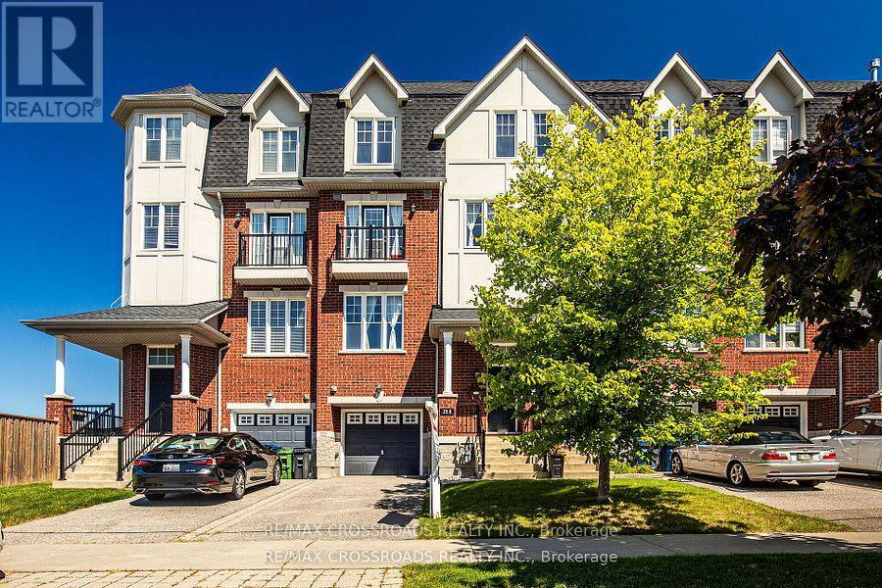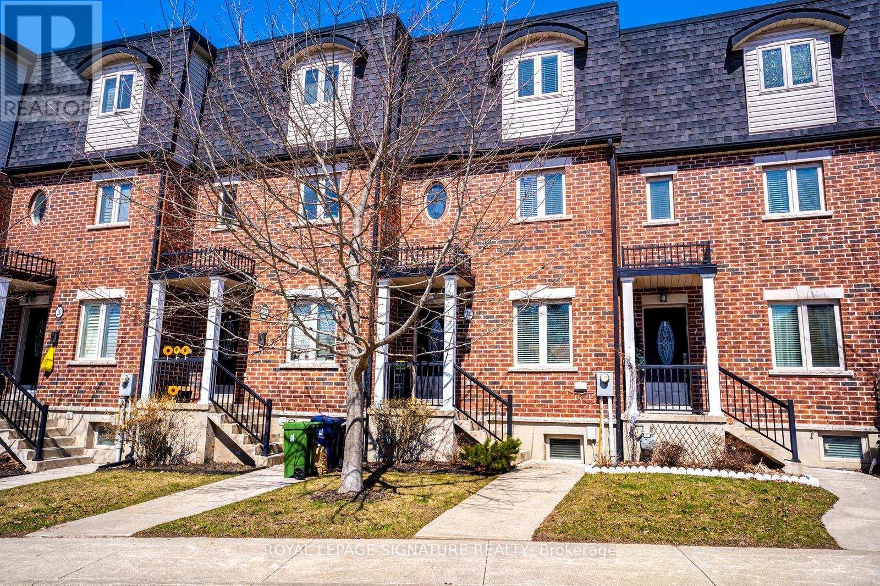Free account required
Unlock the full potential of your property search with a free account! Here's what you'll gain immediate access to:
- Exclusive Access to Every Listing
- Personalized Search Experience
- Favorite Properties at Your Fingertips
- Stay Ahead with Email Alerts
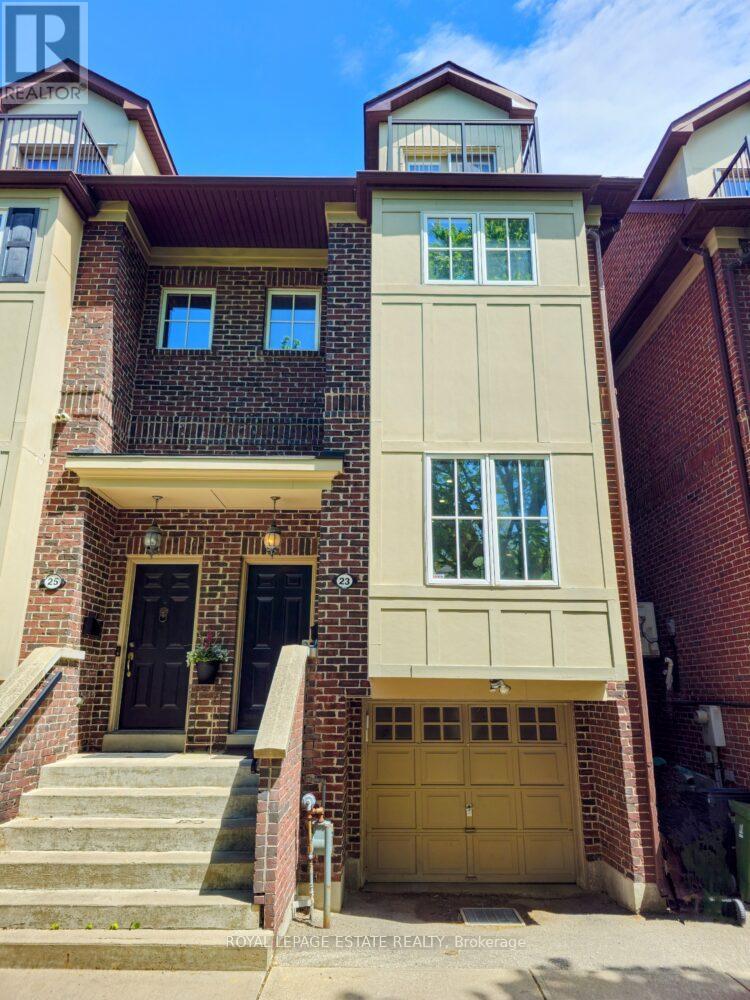

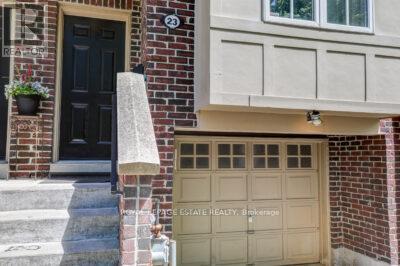

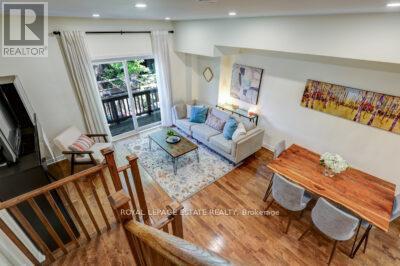
$999,000
23 HODGE LANE
Toronto, Ontario, Ontario, M4E3Y3
MLS® Number: E12163354
Property description
This stunning three-storey end-unit freehold townhouse is tucked away on a quiet, private lane. The main living and dining areas feature rich hardwood floors and open onto a deck with a gas line BBQ, overlooking a private, fenced yard and patio perfect for entertaining. Each of the above-grade levels includes a bathroom, including a convenient main-floor powder room. The second floor offers two spacious bedrooms with generous closet space and a full bath. The third-floor retreat is dedicated to the primary bedroom, showcasing vaulted ceilings and a luxurious 4-piece ensuite with a separate shower and a soaker tub. The finished basement provides a versatile office space with a separate entrance from the built-in garage. Ideally located just a short walk to the subway and GO Train, and steps from the Ted Reeve Community Centre, parks, splash pad, Main Street Library, top-rated schools, shops, and restaurants. This is a rare opportunity you wont want to miss! **Note This home has enhanced sound proofing between the attached dwelling. **Note The garage fits a full size vehicle and wired for EV charging.
Building information
Type
*****
Appliances
*****
Basement Development
*****
Basement Type
*****
Construction Style Attachment
*****
Cooling Type
*****
Exterior Finish
*****
Flooring Type
*****
Foundation Type
*****
Half Bath Total
*****
Heating Fuel
*****
Heating Type
*****
Size Interior
*****
Stories Total
*****
Utility Water
*****
Land information
Sewer
*****
Size Depth
*****
Size Frontage
*****
Size Irregular
*****
Size Total
*****
Rooms
Ground level
Kitchen
*****
Main level
Bathroom
*****
Dining room
*****
Living room
*****
Lower level
Family room
*****
Third level
Bathroom
*****
Primary Bedroom
*****
Second level
Bathroom
*****
Bedroom 3
*****
Bedroom 2
*****
Ground level
Kitchen
*****
Main level
Bathroom
*****
Dining room
*****
Living room
*****
Lower level
Family room
*****
Third level
Bathroom
*****
Primary Bedroom
*****
Second level
Bathroom
*****
Bedroom 3
*****
Bedroom 2
*****
Ground level
Kitchen
*****
Main level
Bathroom
*****
Dining room
*****
Living room
*****
Lower level
Family room
*****
Third level
Bathroom
*****
Primary Bedroom
*****
Second level
Bathroom
*****
Bedroom 3
*****
Bedroom 2
*****
Courtesy of ROYAL LEPAGE ESTATE REALTY
Book a Showing for this property
Please note that filling out this form you'll be registered and your phone number without the +1 part will be used as a password.
