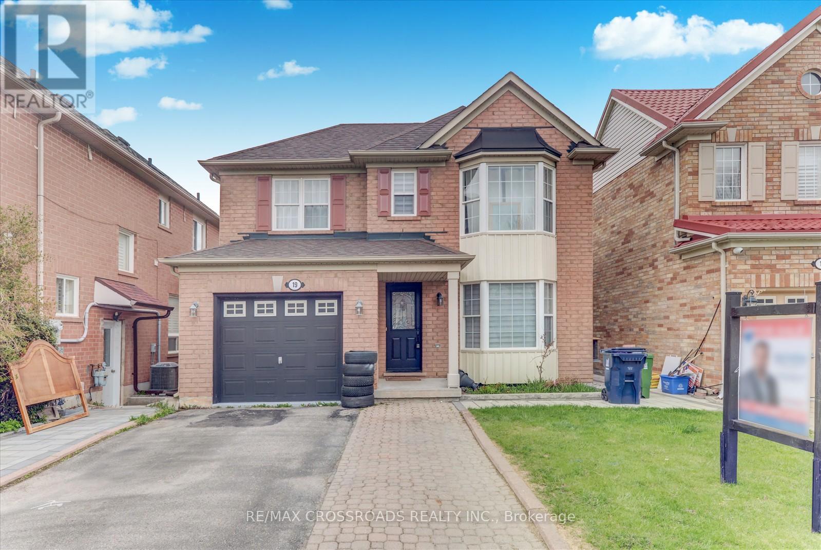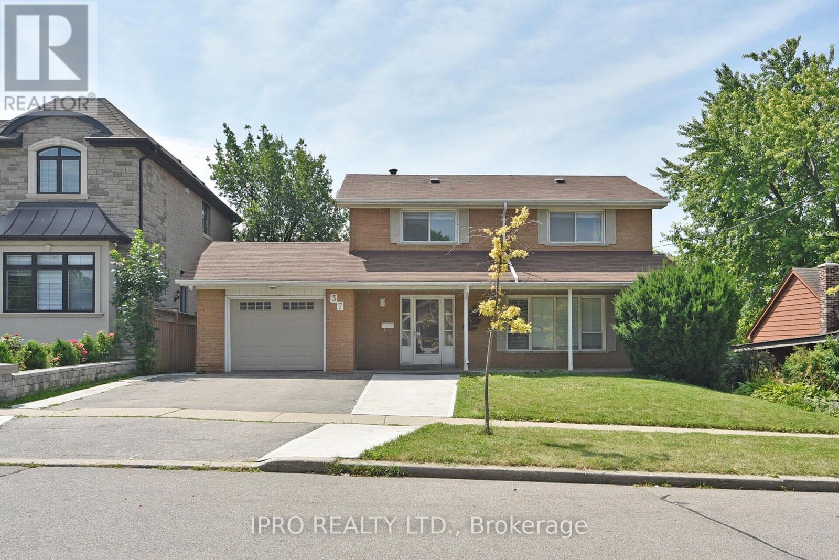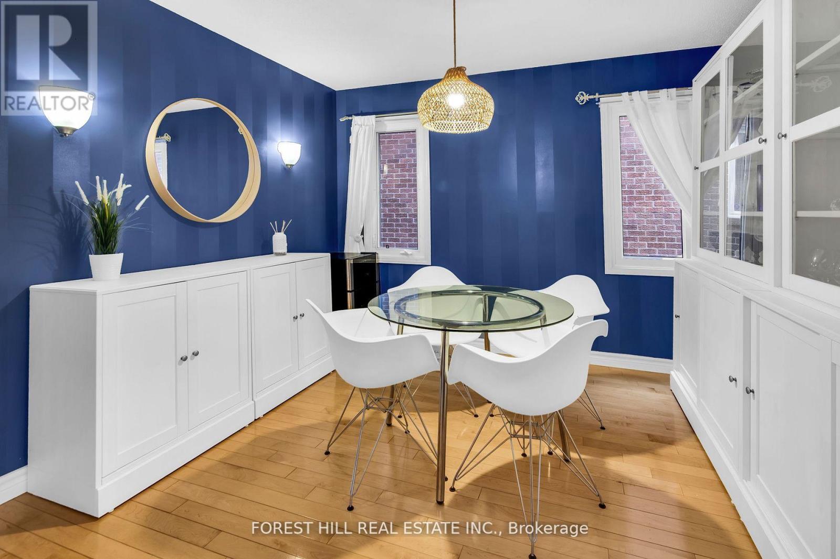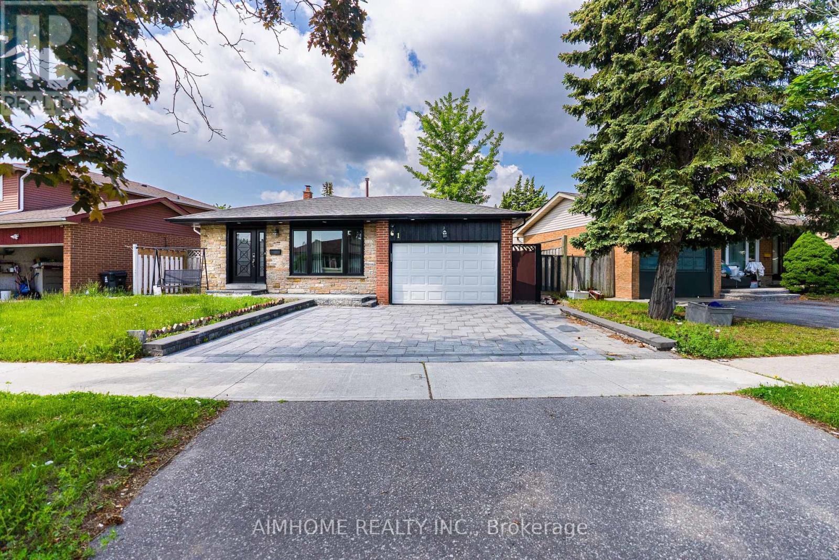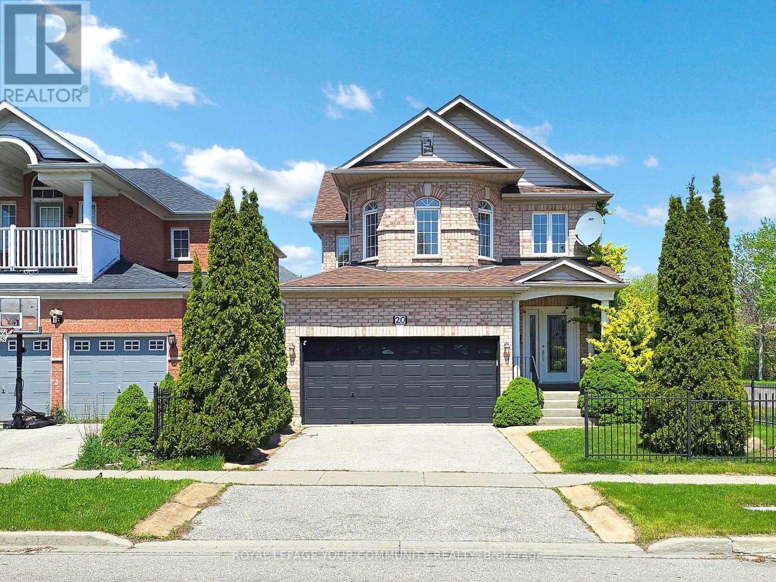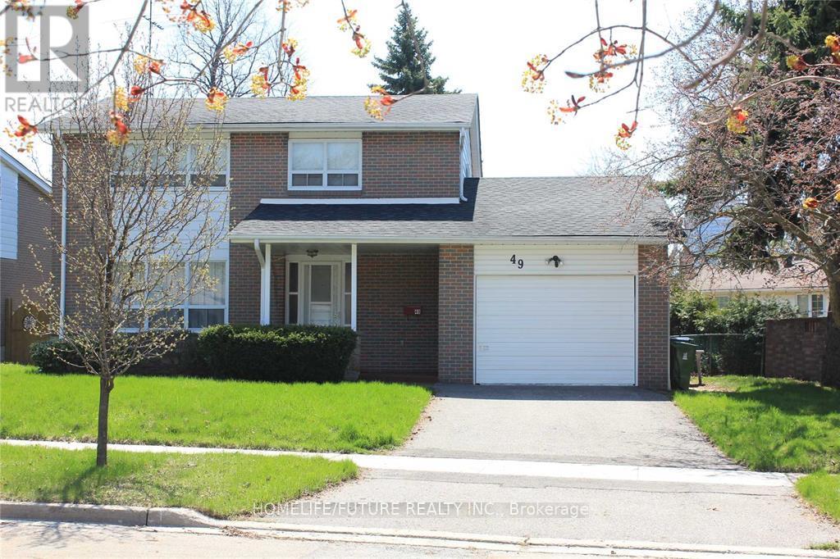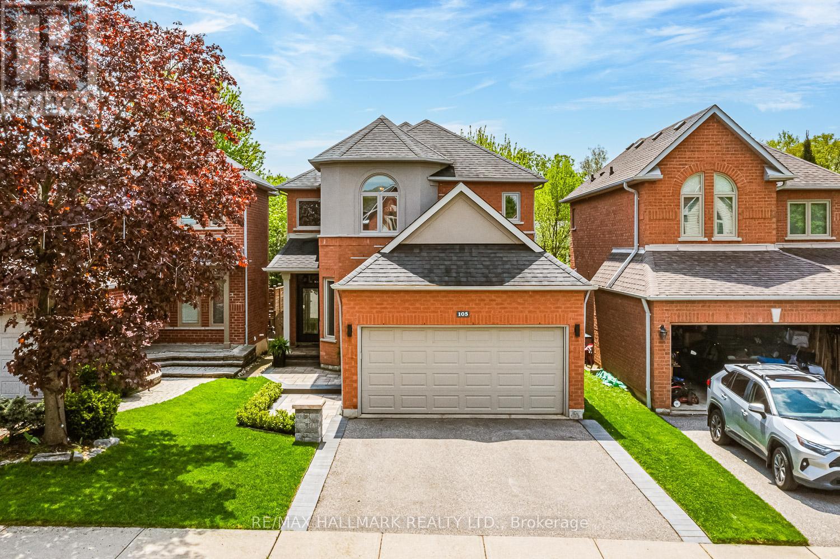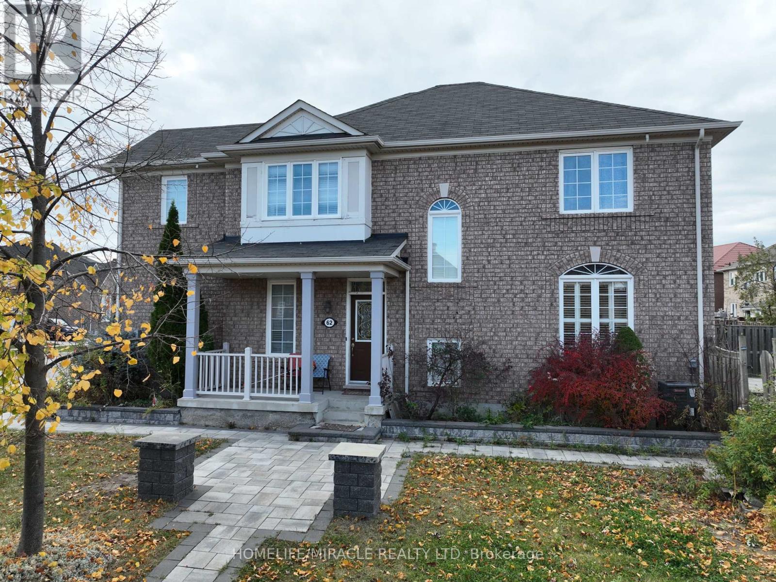Free account required
Unlock the full potential of your property search with a free account! Here's what you'll gain immediate access to:
- Exclusive Access to Every Listing
- Personalized Search Experience
- Favorite Properties at Your Fingertips
- Stay Ahead with Email Alerts


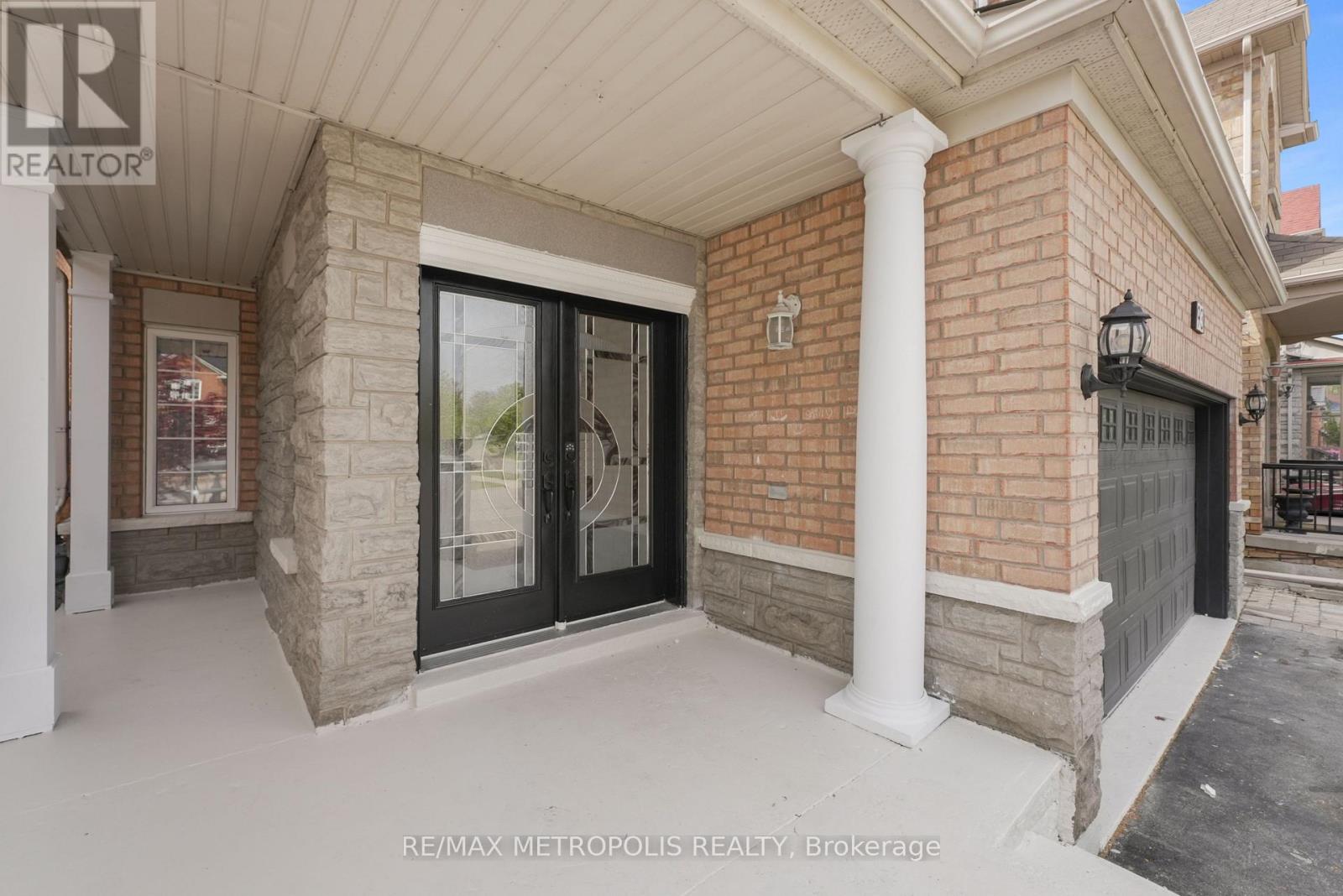

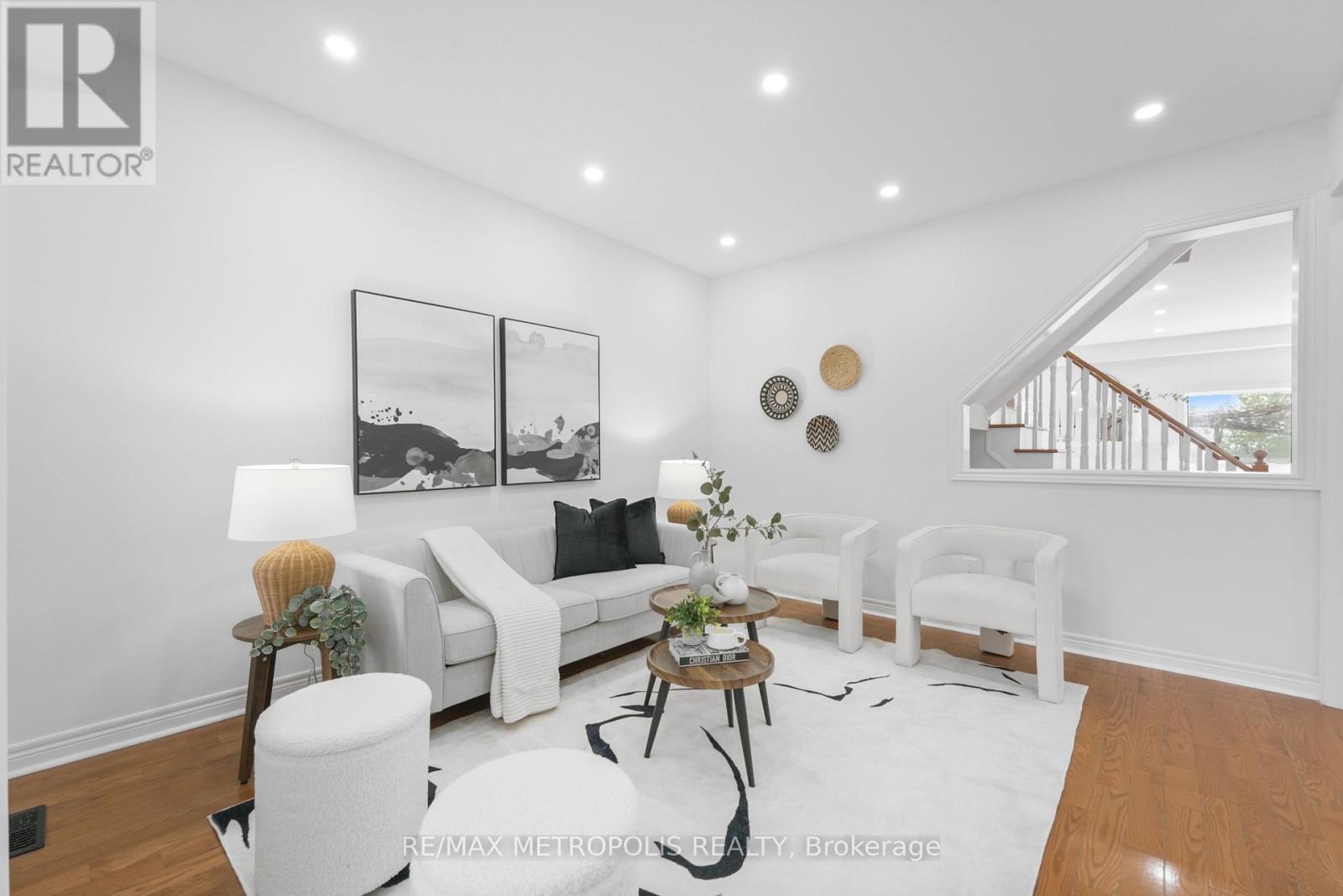
$1,299,000
93 CINDY NICHOLAS DRIVE
Toronto, Ontario, Ontario, M1E5K9
MLS® Number: E12160907
Property description
Welcome to stunning 93 Cindy Nicholas Dr! This ravine detached house with direct access to trails boasts well over 3600 sq ft living space, 5 bedrooms & 5 baths. It is meticulously maintained with hardwood throughout & well over 80k spent recently on a brand new kitchen, paint, potlights & all washrooms upgraded with high-end fixtures. Main floor has a living room and family room, along with a large dining room. Kitchen is upgraded with new tiles throughout, quartz counters, stainless steel appliances and direct access to backyard. Upstairs has a very large master with its own 4 piece ensuite and 4 large rooms with direct access to 2 other 3 piece washrooms. There are no neighbours in the back & have direct access to Military Park bike Trail, which goes to Morningside Park & more. The basement is finished & has a full washroom with a stand-up shower. It is ready to host your parties and movie nights! This house has everything! The ample space for your family, the peaceful, tucked-away neighbourhood, the park trails & all the shops and restaurants you need nearby! You are a stone's throw away from the Highway 401, Walmart, Cineplex, Centenary Hospital, University of Toronto, Schools & Transit.
Building information
Type
*****
Amenities
*****
Appliances
*****
Basement Development
*****
Basement Type
*****
Construction Style Attachment
*****
Cooling Type
*****
Exterior Finish
*****
Fireplace Present
*****
Fire Protection
*****
Flooring Type
*****
Foundation Type
*****
Half Bath Total
*****
Heating Fuel
*****
Heating Type
*****
Size Interior
*****
Stories Total
*****
Utility Water
*****
Land information
Amenities
*****
Fence Type
*****
Landscape Features
*****
Sewer
*****
Size Depth
*****
Size Frontage
*****
Size Irregular
*****
Size Total
*****
Rooms
Main level
Family room
*****
Kitchen
*****
Dining room
*****
Living room
*****
Basement
Recreational, Games room
*****
Bedroom
*****
Second level
Bedroom 5
*****
Bedroom 4
*****
Bedroom 3
*****
Bedroom 2
*****
Primary Bedroom
*****
Main level
Family room
*****
Kitchen
*****
Dining room
*****
Living room
*****
Basement
Recreational, Games room
*****
Bedroom
*****
Second level
Bedroom 5
*****
Bedroom 4
*****
Bedroom 3
*****
Bedroom 2
*****
Primary Bedroom
*****
Main level
Family room
*****
Kitchen
*****
Dining room
*****
Living room
*****
Basement
Recreational, Games room
*****
Bedroom
*****
Second level
Bedroom 5
*****
Bedroom 4
*****
Bedroom 3
*****
Bedroom 2
*****
Primary Bedroom
*****
Main level
Family room
*****
Kitchen
*****
Dining room
*****
Living room
*****
Basement
Recreational, Games room
*****
Bedroom
*****
Second level
Bedroom 5
*****
Bedroom 4
*****
Bedroom 3
*****
Bedroom 2
*****
Primary Bedroom
*****
Main level
Family room
*****
Kitchen
*****
Dining room
*****
Living room
*****
Basement
Recreational, Games room
*****
Bedroom
*****
Courtesy of RE/MAX METROPOLIS REALTY
Book a Showing for this property
Please note that filling out this form you'll be registered and your phone number without the +1 part will be used as a password.
