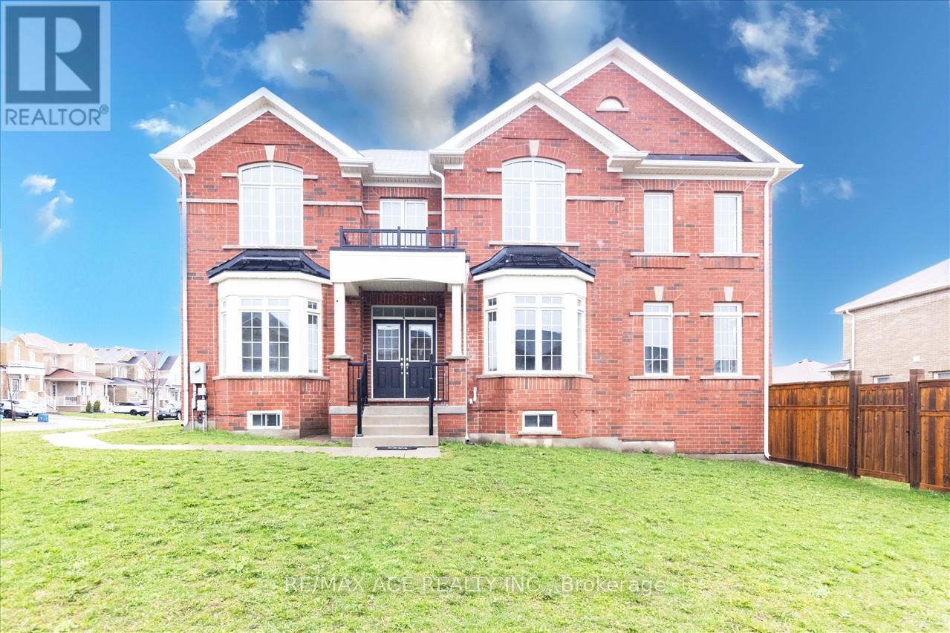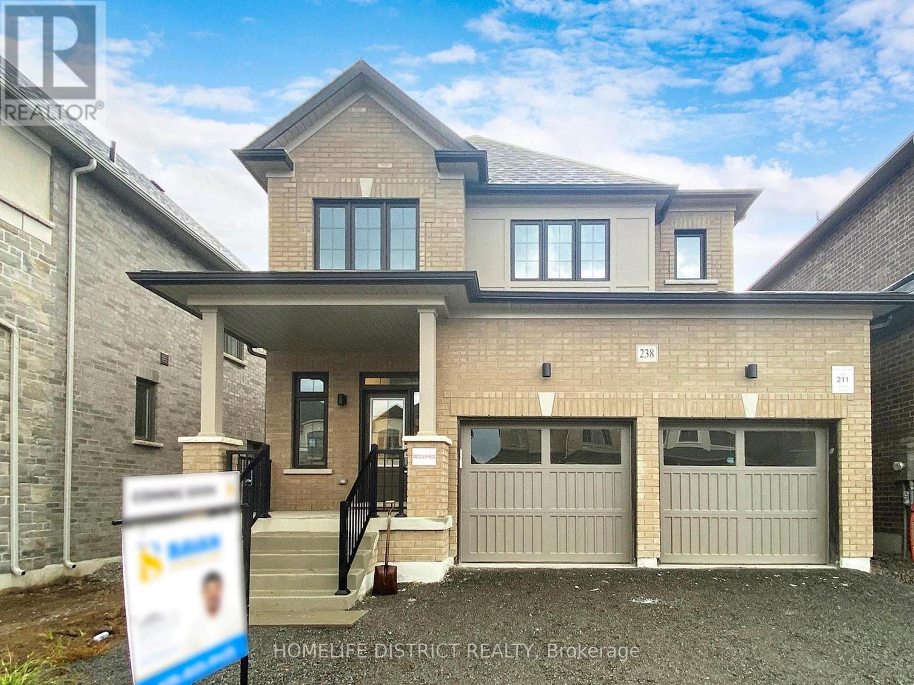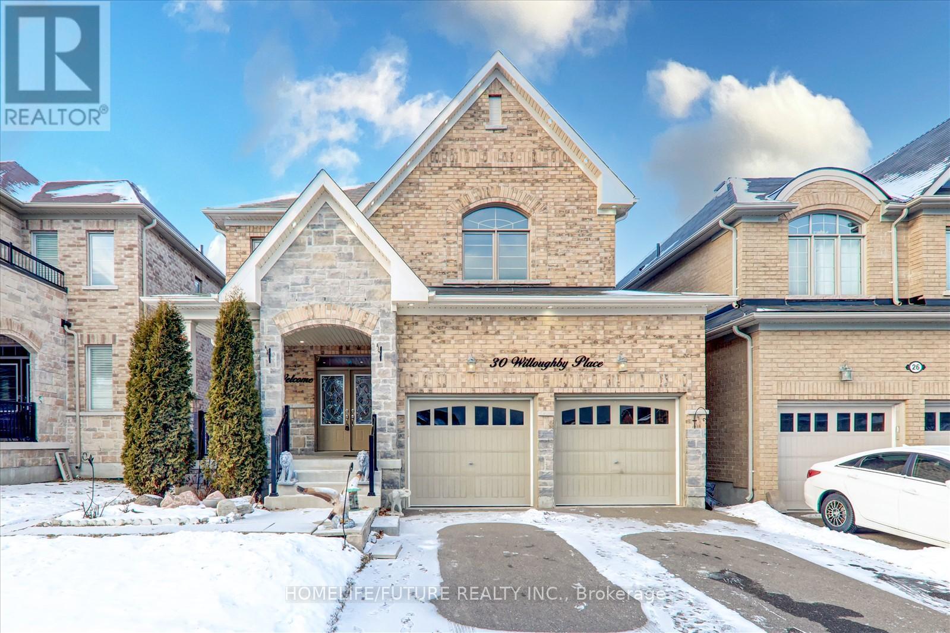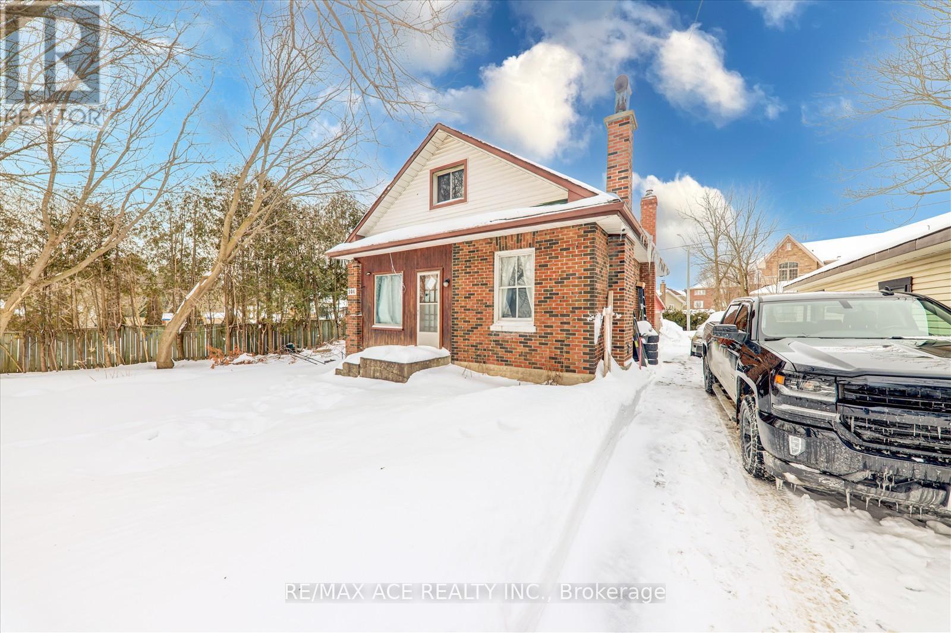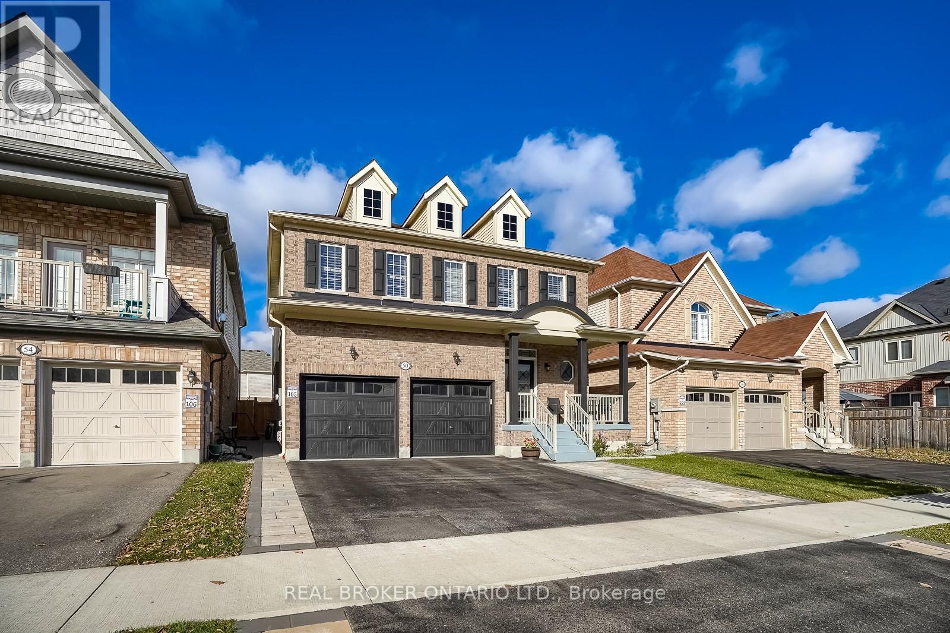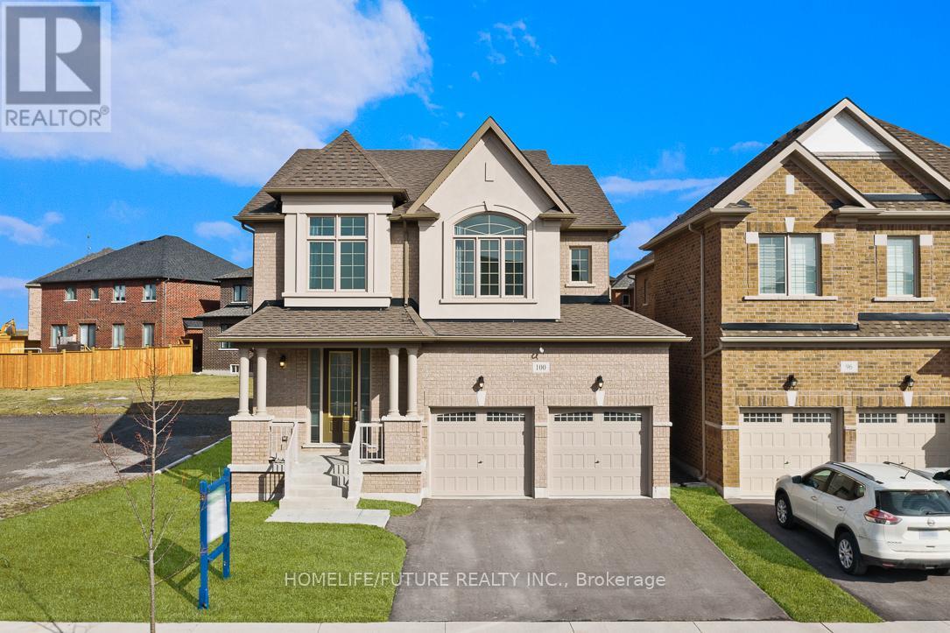Free account required
Unlock the full potential of your property search with a free account! Here's what you'll gain immediate access to:
- Exclusive Access to Every Listing
- Personalized Search Experience
- Favorite Properties at Your Fingertips
- Stay Ahead with Email Alerts
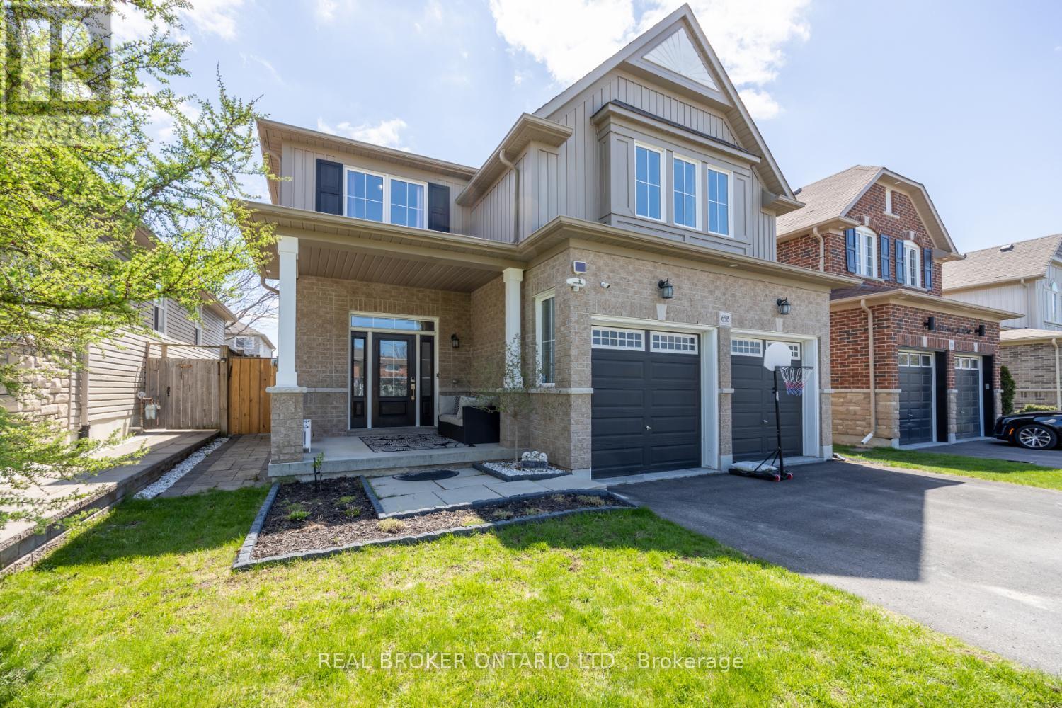
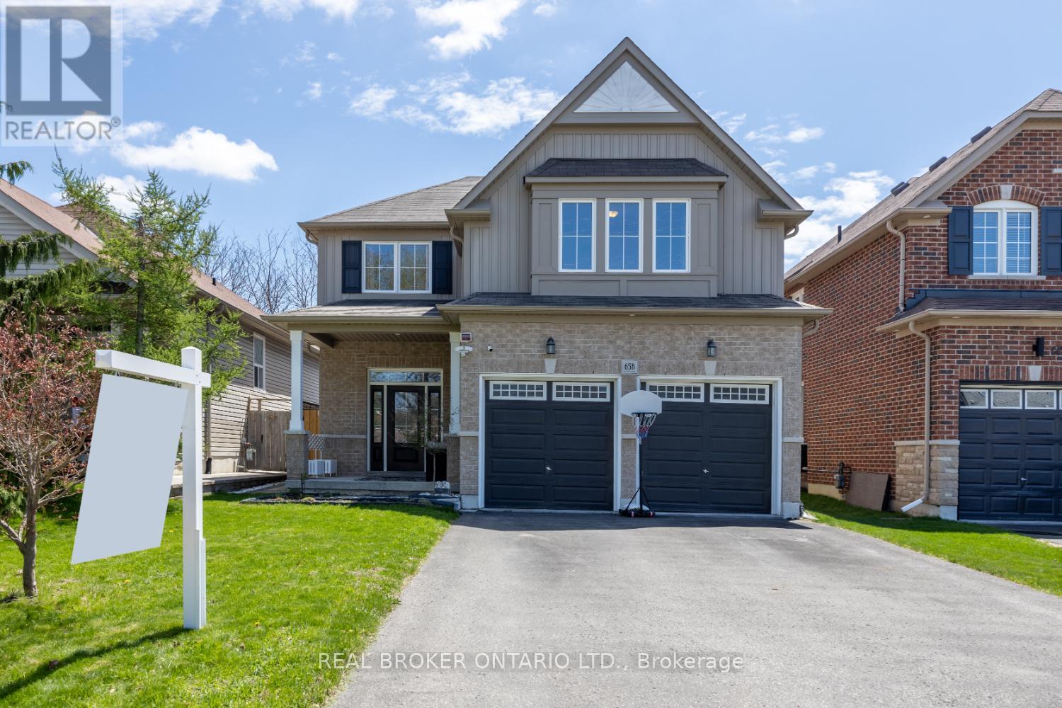
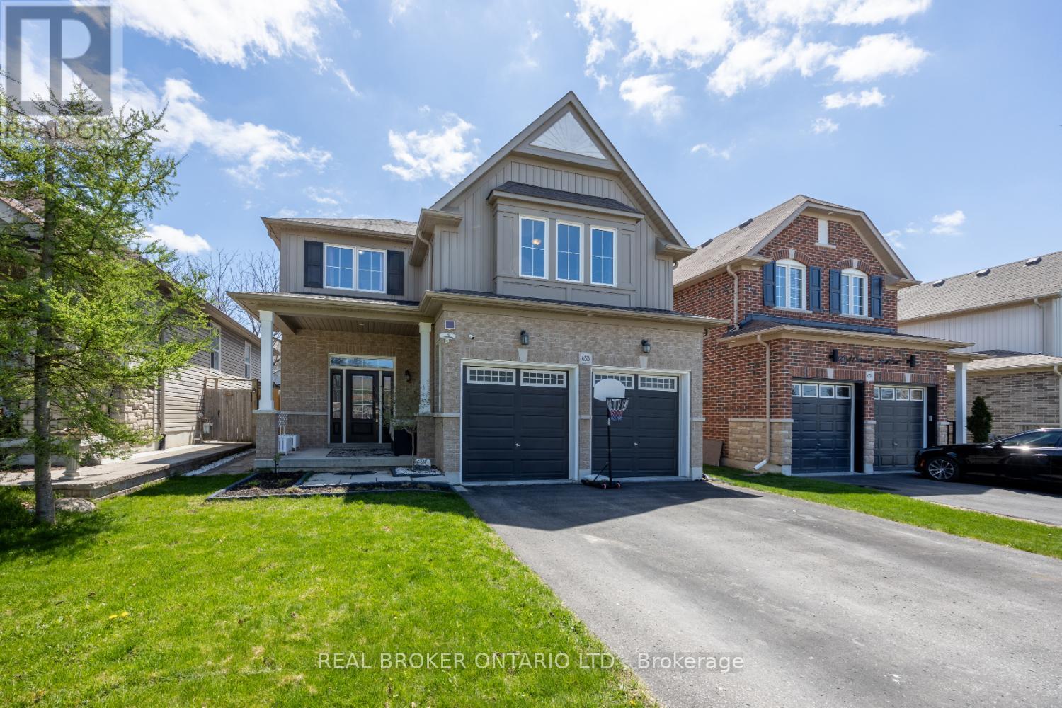
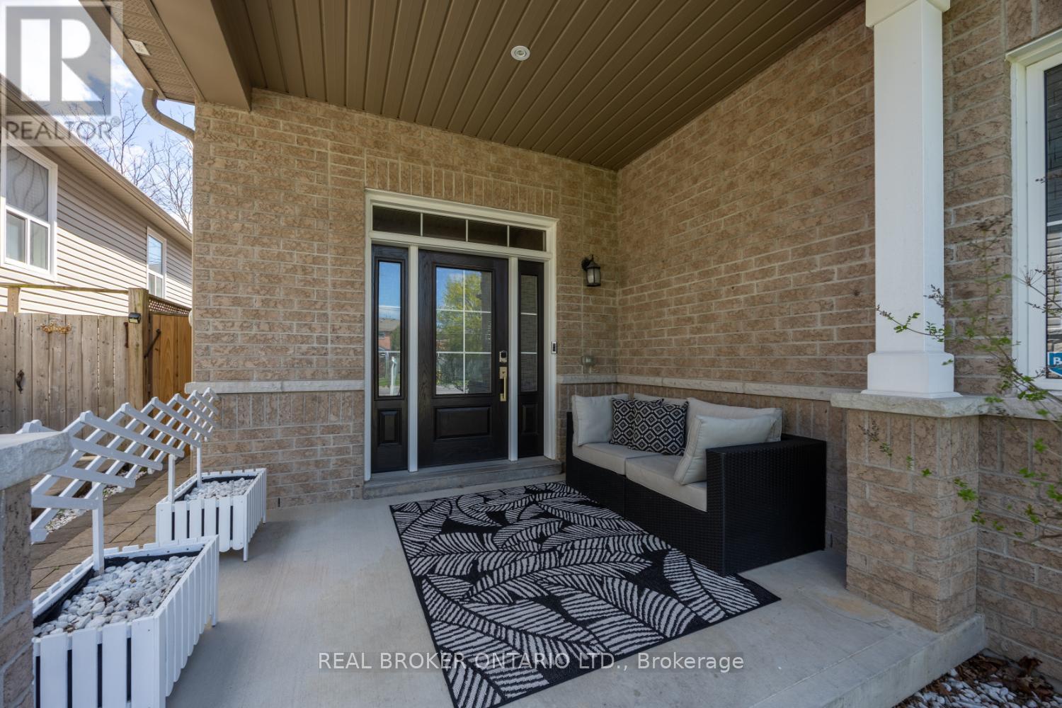
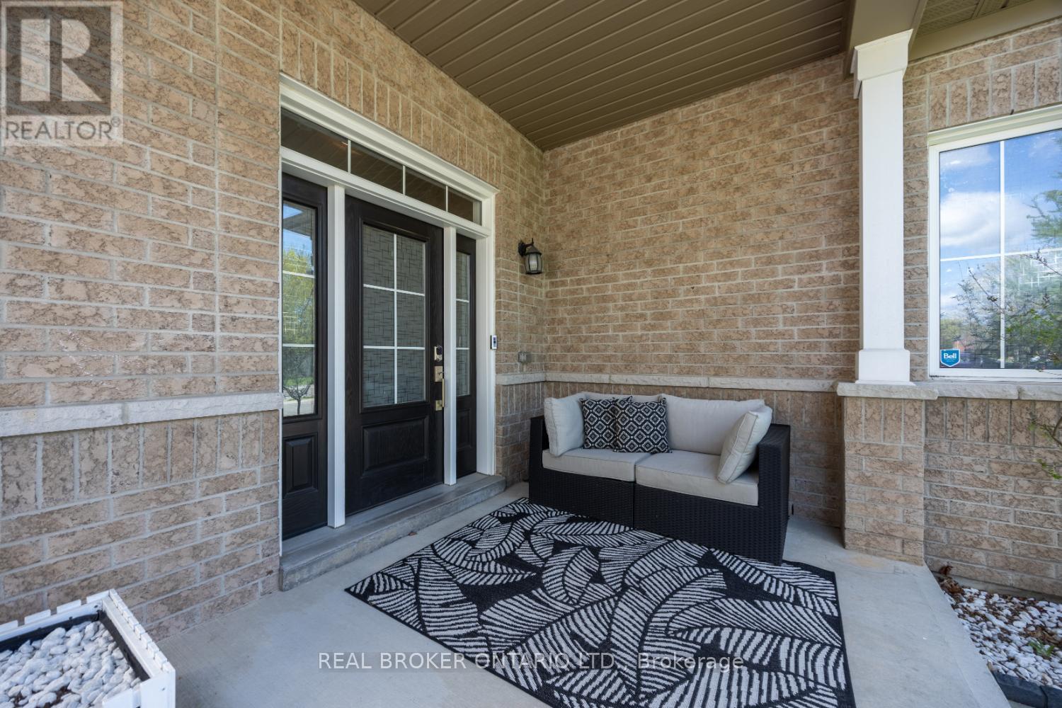
$999,900
65 B CONCESSION STREET E
Clarington, Ontario, Ontario, L1C5M7
MLS® Number: E12147930
Property description
Spacious and thoughtfully laid out, this over 2500sqft, 4-bedroom home is nestled in a family-friendly Bowmanville neighbourhood, just minutes from schools, parks, and amenities. A 4-car driveway and 2-car garage, with convenient interior access, welcomes you home. Step up to a charming covered front porch and into a generous foyer with tile flooring and a double closet. The main level features a bright living room and formal dining room both with hardwood floors and large windows. Adjacent to the dining room is the large, eat-in kitchen that boasts granite countertops, tile flooring, a breakfast bar, and a walk-out to the backyard patio. The kitchen overlooks the cozy family room, complete with hardwood flooring, a picture window, and a gas fireplace, perfect for everyday relaxation. Upstairs, a spacious landing with a bench seat leads to four generous-sized bedrooms. The primary bedroom offers a walk-in closet and a private 4-piece ensuite. Two additional bedrooms are connected by a 4-piece Jack and Jill semi-ensuite, while the fourth bedroom features a double closet and broadloom flooring. A versatile office/den space and a dedicated laundry room complete the second floor. A spacious unfinished basement offers endless possibilities for future customization. Outside, the fully fenced backyard includes a patio, pergola, and a gazebo, ready for summer entertaining or quiet evenings outdoors. This home offers plenty of room to grow in a prime location.
Building information
Type
*****
Amenities
*****
Appliances
*****
Basement Development
*****
Basement Type
*****
Construction Style Attachment
*****
Cooling Type
*****
Exterior Finish
*****
Fireplace Present
*****
Flooring Type
*****
Foundation Type
*****
Half Bath Total
*****
Heating Fuel
*****
Heating Type
*****
Size Interior
*****
Stories Total
*****
Utility Water
*****
Land information
Sewer
*****
Size Depth
*****
Size Frontage
*****
Size Irregular
*****
Size Total
*****
Rooms
Main level
Family room
*****
Living room
*****
Dining room
*****
Kitchen
*****
Second level
Laundry room
*****
Den
*****
Bedroom 4
*****
Bedroom 3
*****
Bedroom 2
*****
Primary Bedroom
*****
Main level
Family room
*****
Living room
*****
Dining room
*****
Kitchen
*****
Second level
Laundry room
*****
Den
*****
Bedroom 4
*****
Bedroom 3
*****
Bedroom 2
*****
Primary Bedroom
*****
Main level
Family room
*****
Living room
*****
Dining room
*****
Kitchen
*****
Second level
Laundry room
*****
Den
*****
Bedroom 4
*****
Bedroom 3
*****
Bedroom 2
*****
Primary Bedroom
*****
Main level
Family room
*****
Living room
*****
Dining room
*****
Kitchen
*****
Second level
Laundry room
*****
Den
*****
Bedroom 4
*****
Bedroom 3
*****
Bedroom 2
*****
Primary Bedroom
*****
Main level
Family room
*****
Living room
*****
Dining room
*****
Kitchen
*****
Second level
Laundry room
*****
Den
*****
Bedroom 4
*****
Bedroom 3
*****
Bedroom 2
*****
Primary Bedroom
*****
Courtesy of REAL BROKER ONTARIO LTD.
Book a Showing for this property
Please note that filling out this form you'll be registered and your phone number without the +1 part will be used as a password.
