Free account required
Unlock the full potential of your property search with a free account! Here's what you'll gain immediate access to:
- Exclusive Access to Every Listing
- Personalized Search Experience
- Favorite Properties at Your Fingertips
- Stay Ahead with Email Alerts
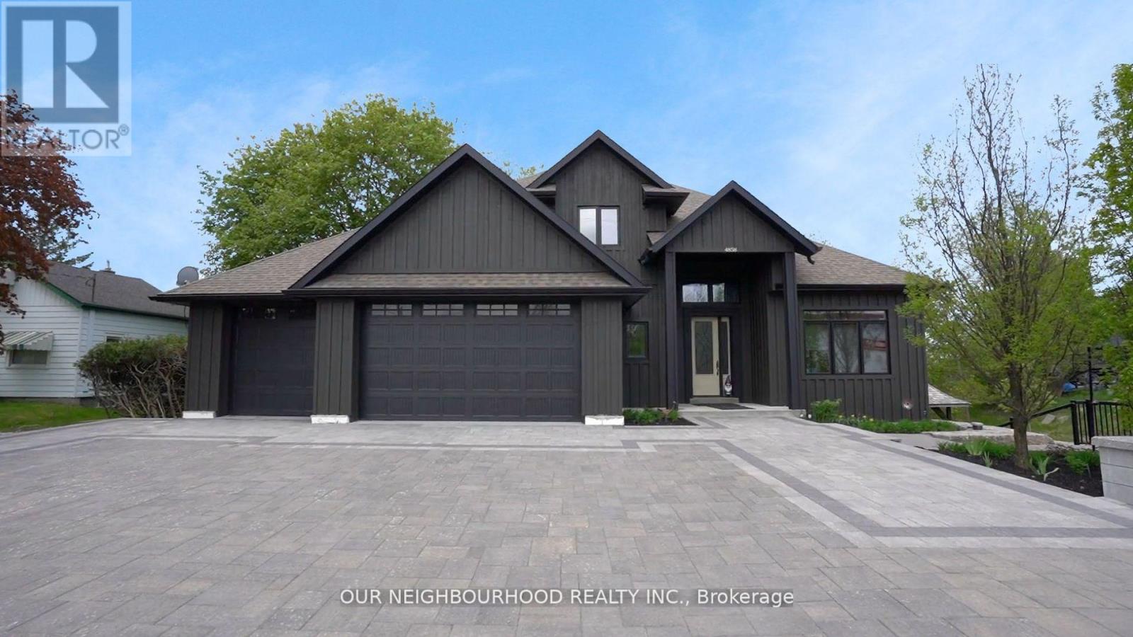
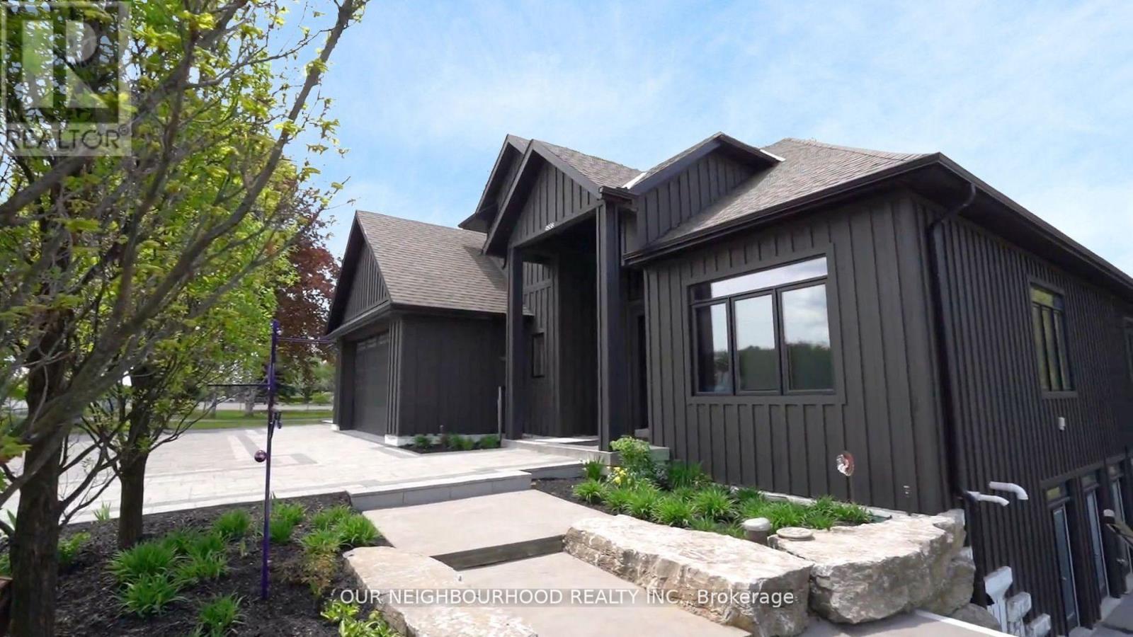
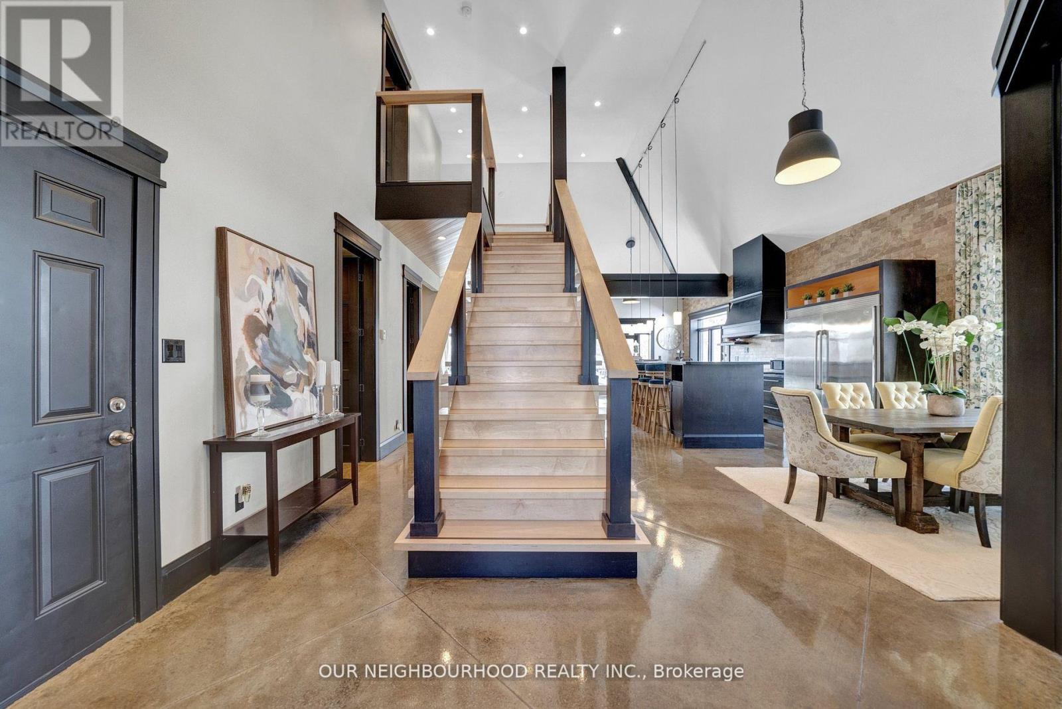
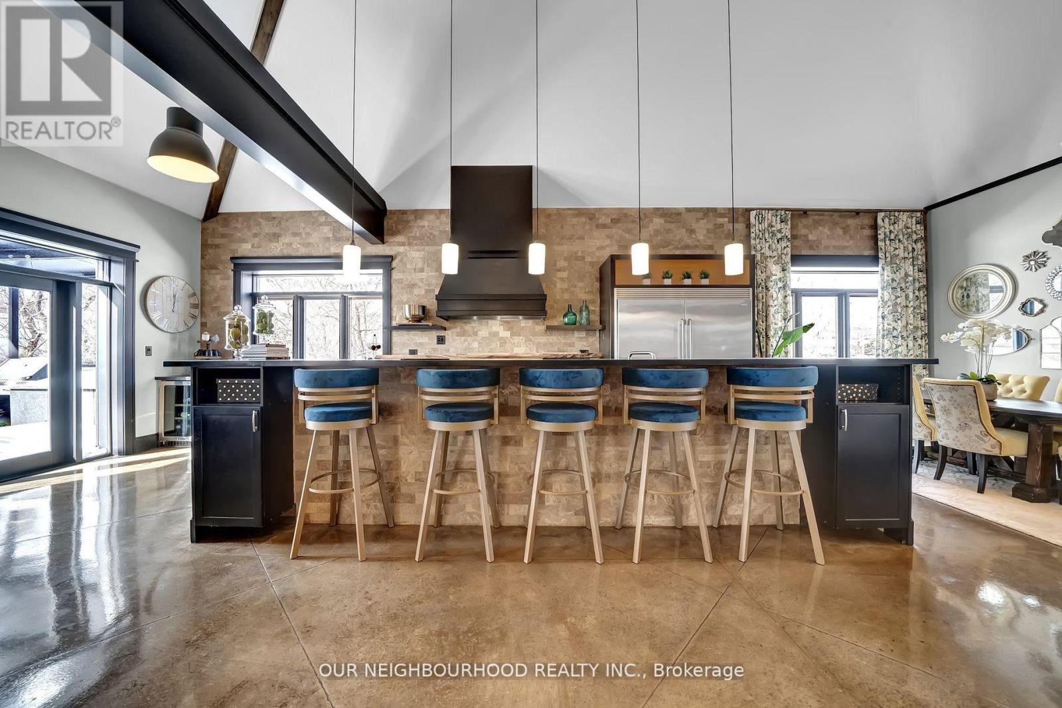
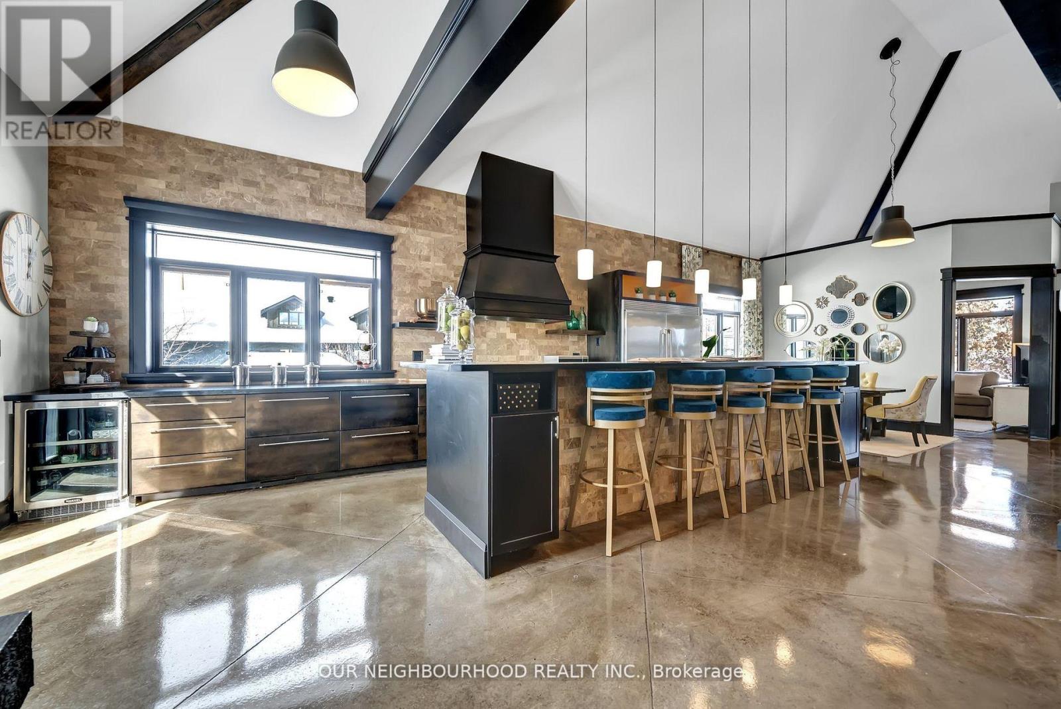
$2,199,900
4858 TRULLS ROAD
Clarington, Ontario, Ontario, L0B1J0
MLS® Number: E12147716
Property description
Welcome to 4858 Trulls Rd, an architectural masterpiece that seamlessly blends modern sophistication with timeless elegance. This stunning custom-built estate home is set on an oversized lot, offering the perfect balance of privacy and convenience, just a short drive to major highways.Step inside to soaring vaulted and beamed ceilings that create an airy and inviting ambiance. The thoughtfully designed primary bedroom on the main level provides the ultimate retreat, while three additional spacious bedrooms ensure ample space for family and guests. High-end luxury finishes and modern architectural details elevate every corner of this home.At the heart of the home is a chef-inspired kitchen, designed to impress with top-of-the-line appliances, custom cabinetry, and an oversized island perfect for gathering. Perfect for multi-generational living, this estate features two in-law suites with separate entrances, offering privacy and comfort for extended family or guests. A detached, heated drive-through garage with approximately 1,800 sqft is ideal for car enthusiasts, hobbyists, or additional storage. Experience the pinnacle of luxury living in a serene yet accessible location. Don't miss the opportunity to call this extraordinary property home.
Building information
Type
*****
Appliances
*****
Basement Development
*****
Basement Features
*****
Basement Type
*****
Construction Style Attachment
*****
Cooling Type
*****
Exterior Finish
*****
Fireplace Present
*****
Flooring Type
*****
Foundation Type
*****
Half Bath Total
*****
Heating Fuel
*****
Heating Type
*****
Size Interior
*****
Stories Total
*****
Land information
Sewer
*****
Size Depth
*****
Size Frontage
*****
Size Irregular
*****
Size Total
*****
Rooms
Main level
Primary Bedroom
*****
Living room
*****
Kitchen
*****
Dining room
*****
Office
*****
Basement
Family room
*****
Second level
Bedroom 4
*****
Bedroom 3
*****
Bedroom 2
*****
Main level
Primary Bedroom
*****
Living room
*****
Kitchen
*****
Dining room
*****
Office
*****
Basement
Family room
*****
Second level
Bedroom 4
*****
Bedroom 3
*****
Bedroom 2
*****
Main level
Primary Bedroom
*****
Living room
*****
Kitchen
*****
Dining room
*****
Office
*****
Basement
Family room
*****
Second level
Bedroom 4
*****
Bedroom 3
*****
Bedroom 2
*****
Main level
Primary Bedroom
*****
Living room
*****
Kitchen
*****
Dining room
*****
Office
*****
Basement
Family room
*****
Second level
Bedroom 4
*****
Bedroom 3
*****
Bedroom 2
*****
Courtesy of OUR NEIGHBOURHOOD REALTY INC.
Book a Showing for this property
Please note that filling out this form you'll be registered and your phone number without the +1 part will be used as a password.

