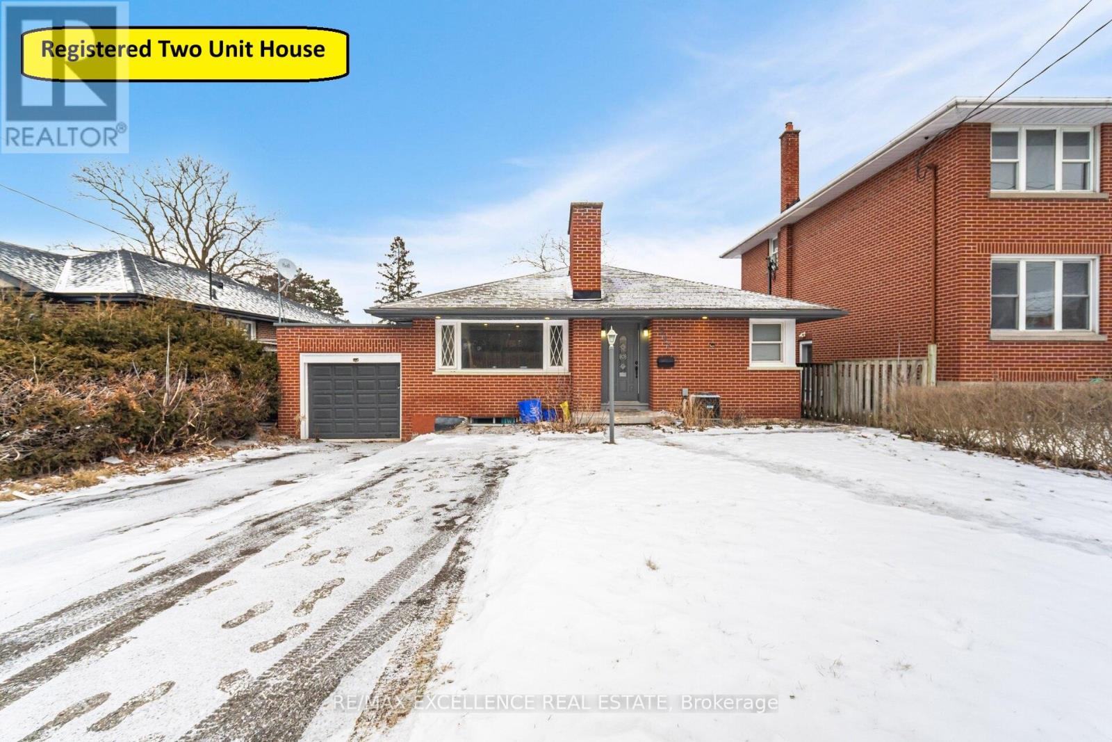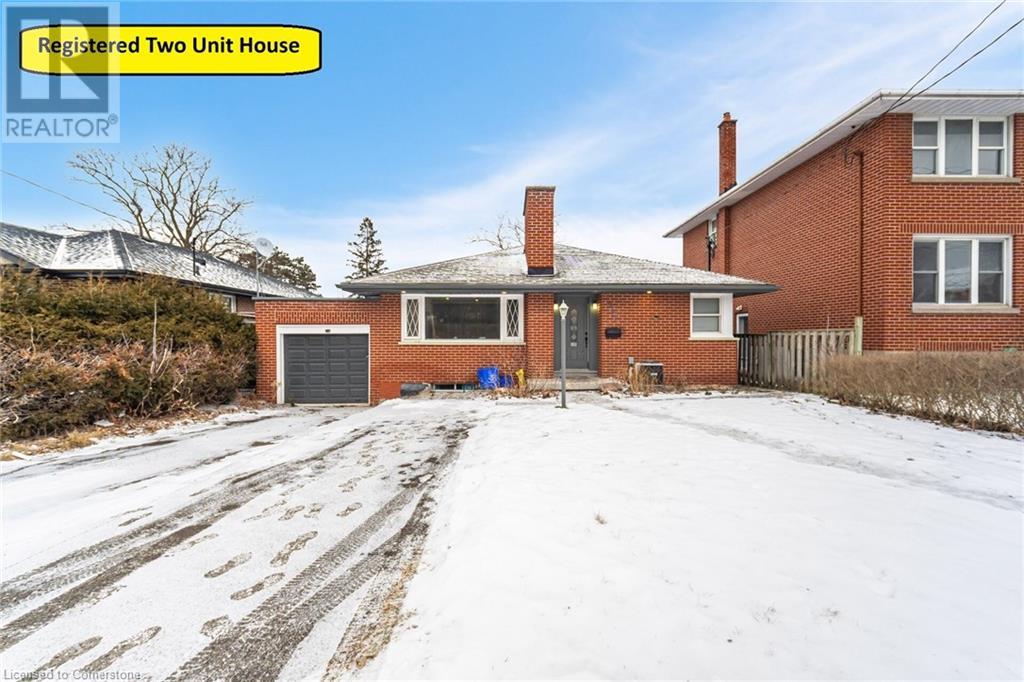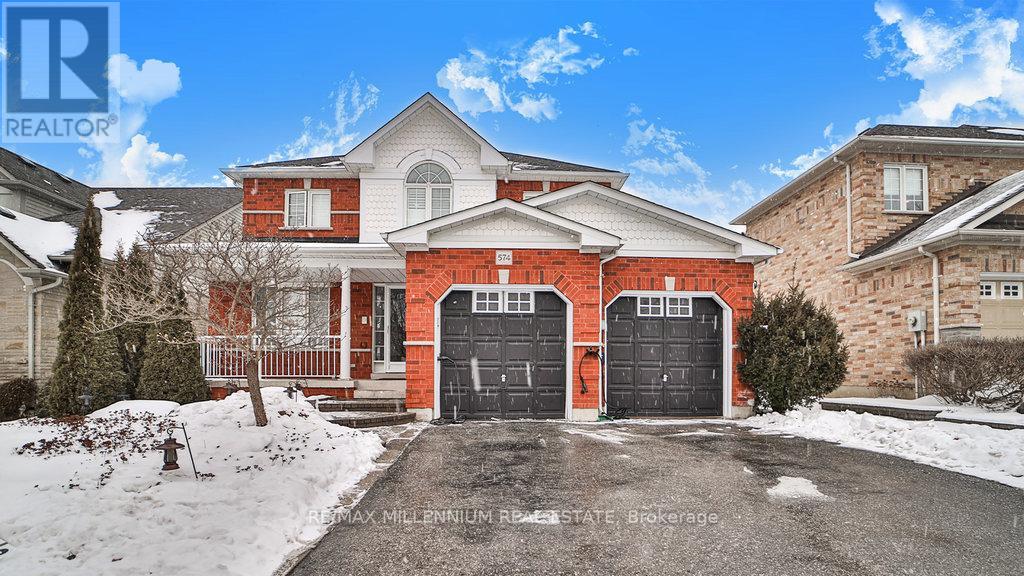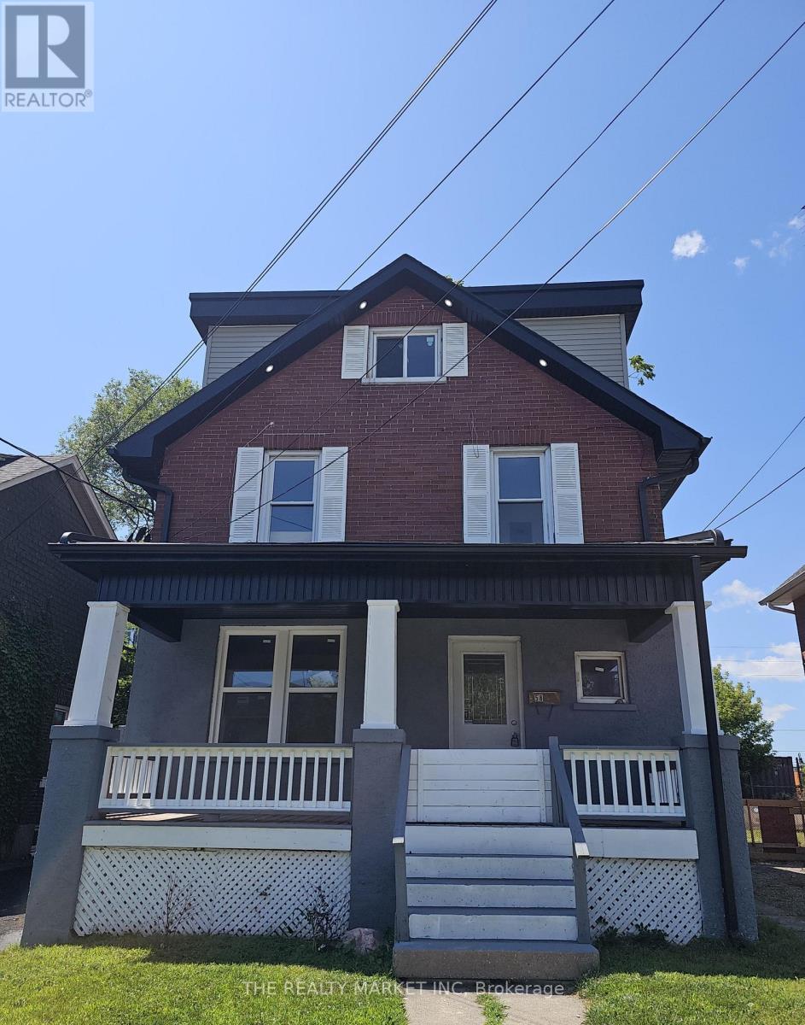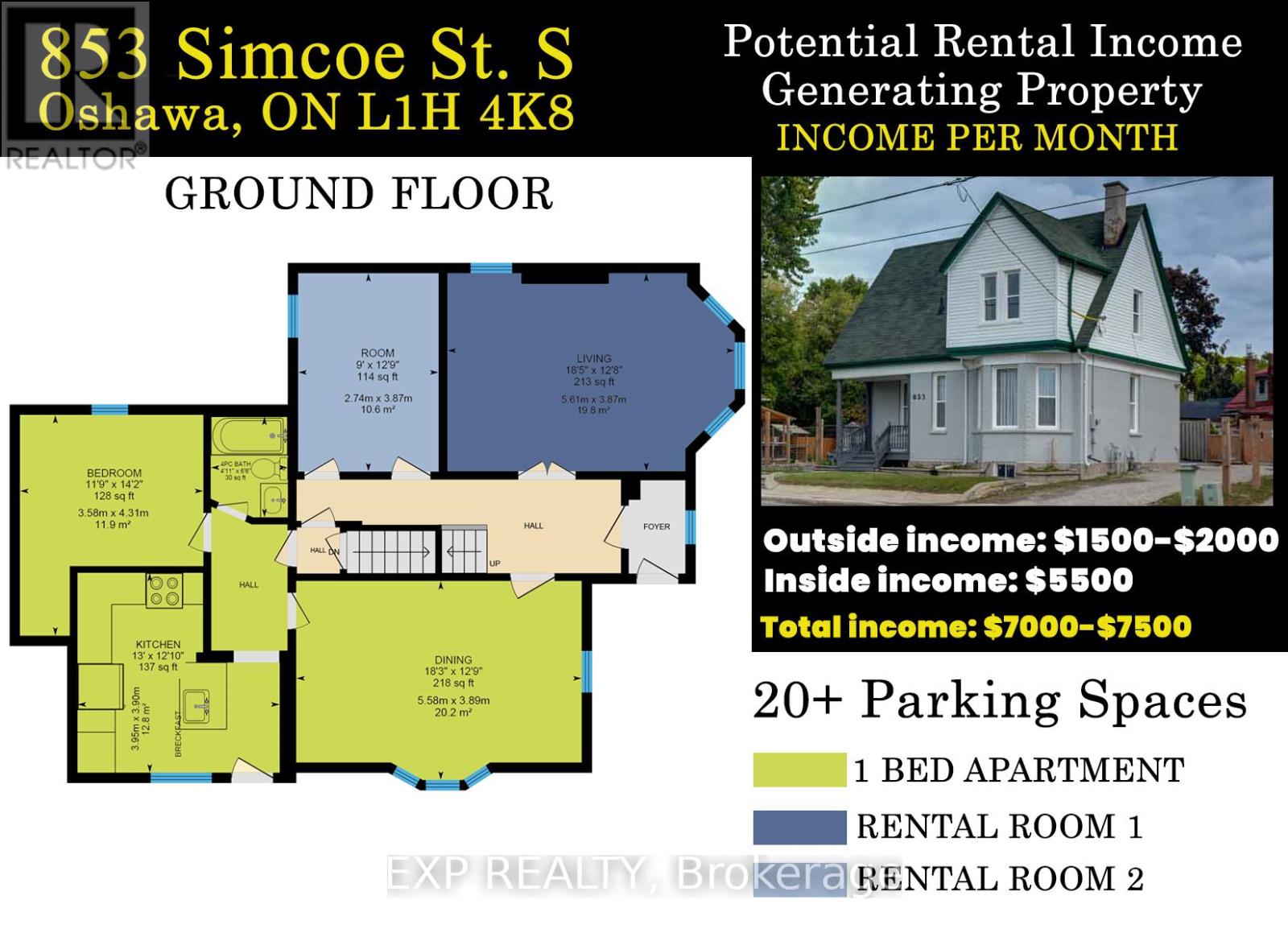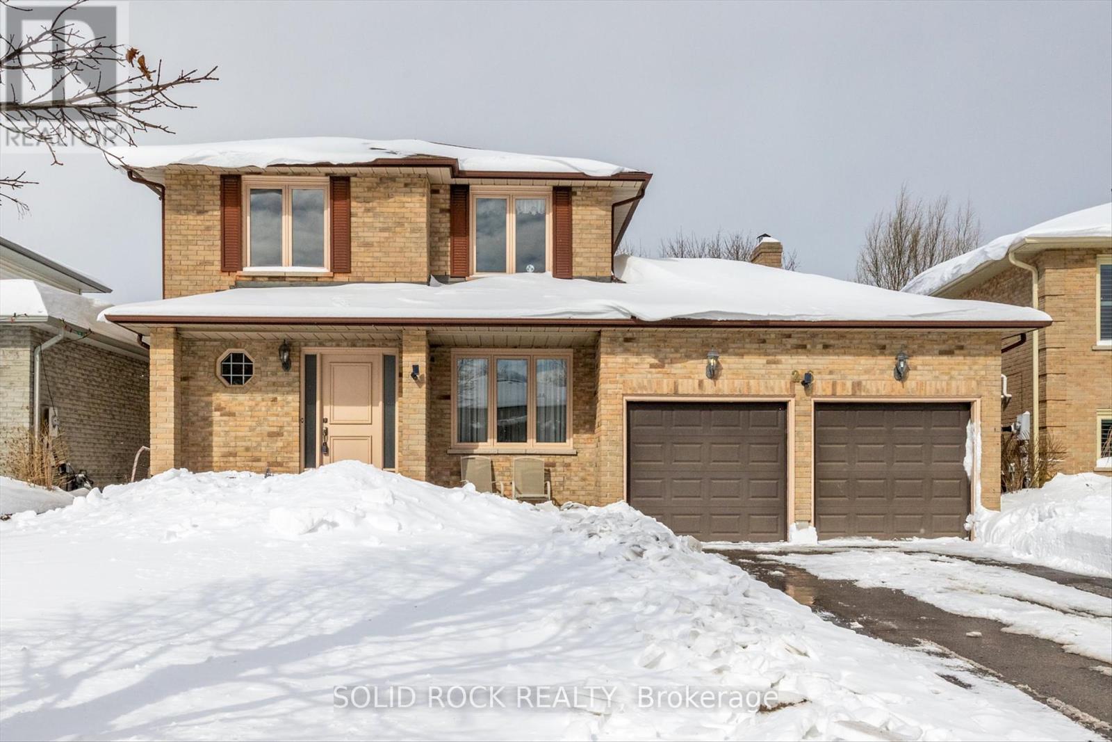Free account required
Unlock the full potential of your property search with a free account! Here's what you'll gain immediate access to:
- Exclusive Access to Every Listing
- Personalized Search Experience
- Favorite Properties at Your Fingertips
- Stay Ahead with Email Alerts
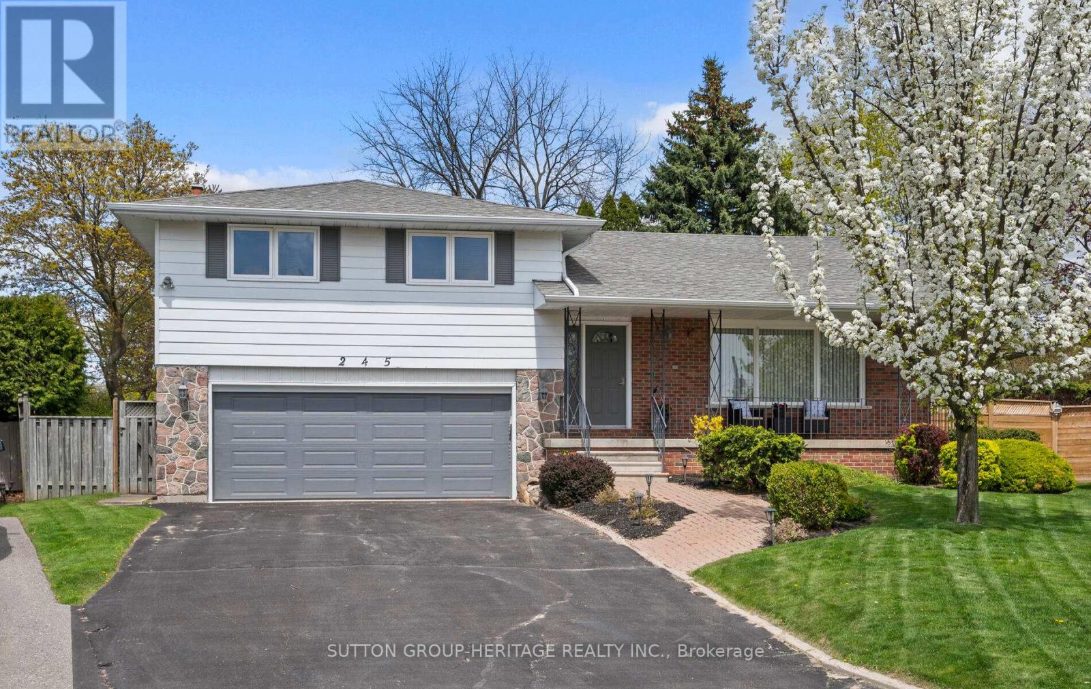
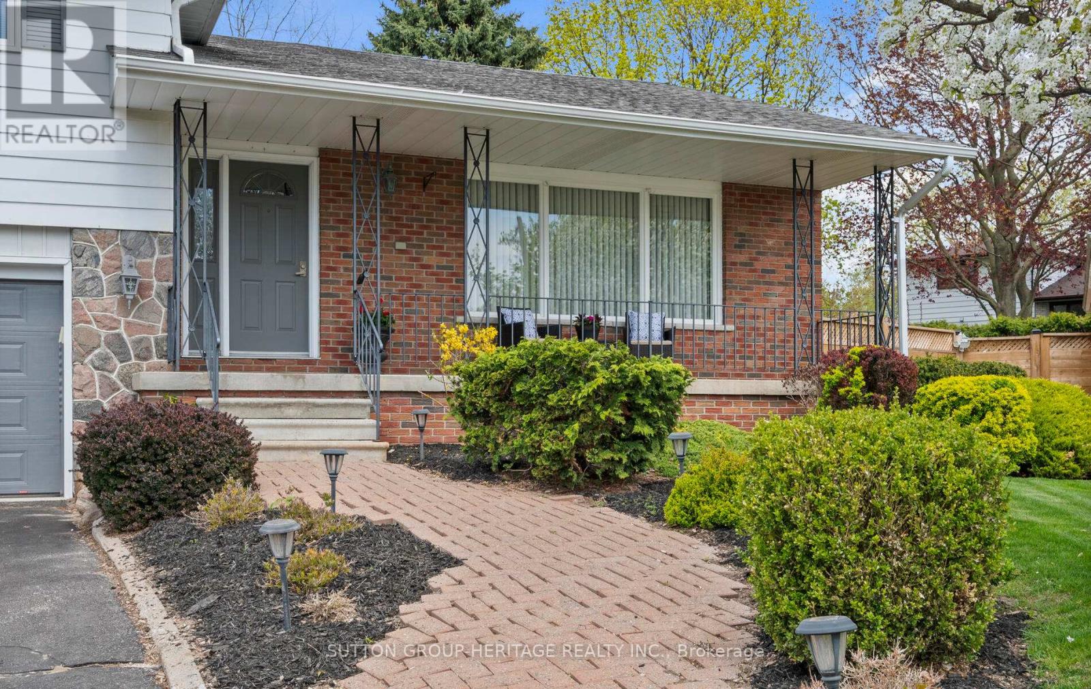
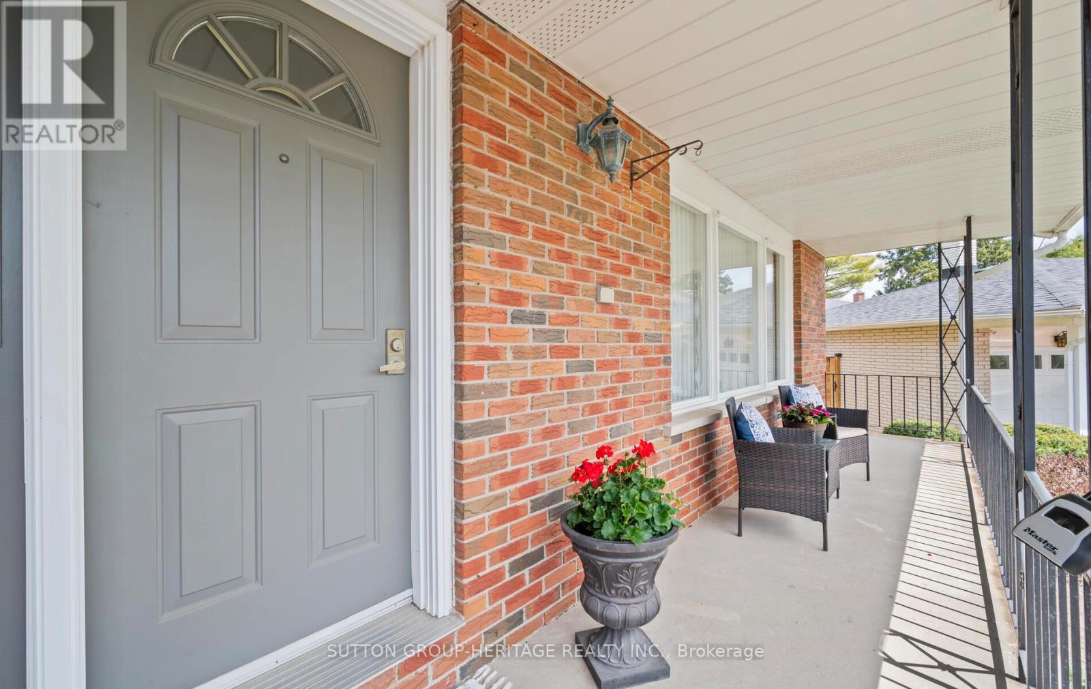
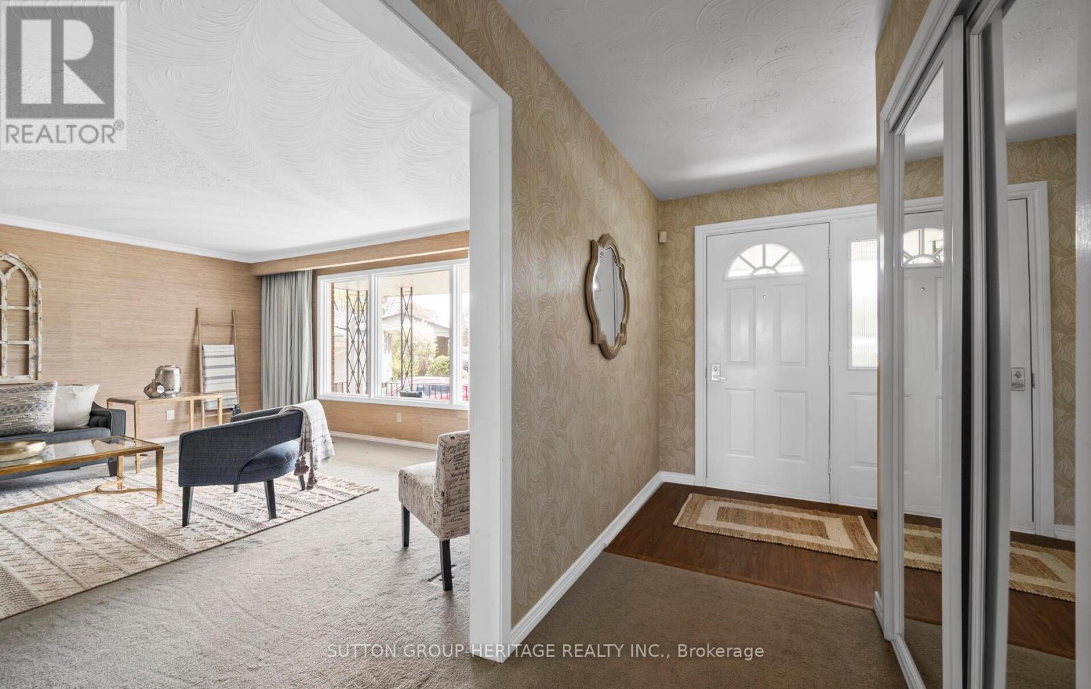
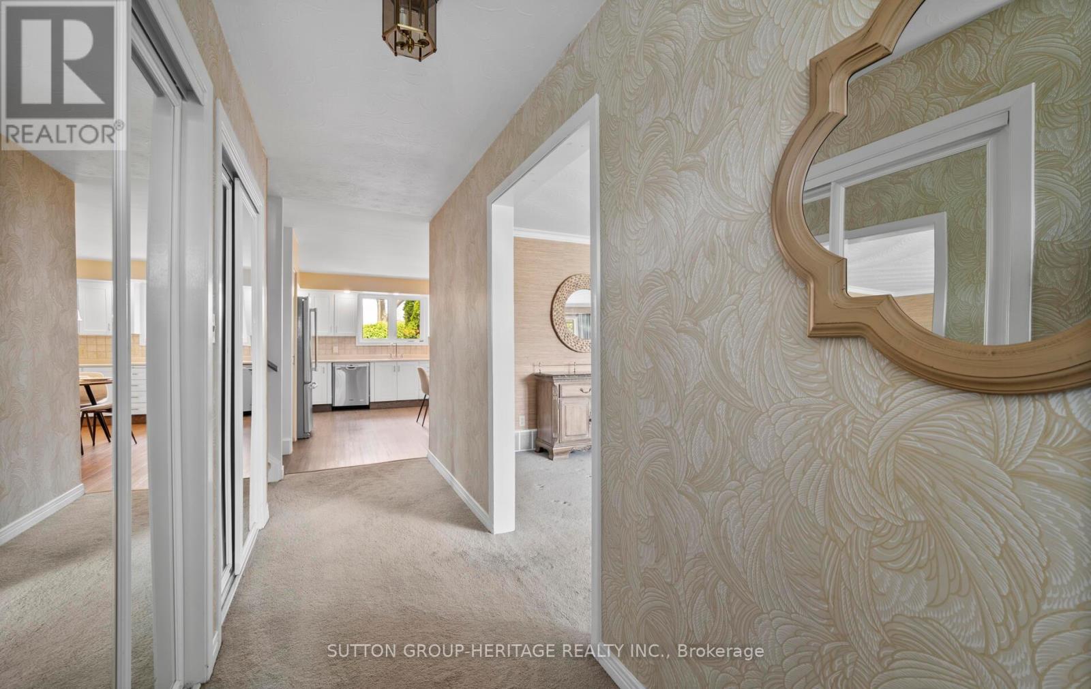
$1,100,000
245 ASCOT COURT
Oshawa, Ontario, Ontario, L1G1W9
MLS® Number: E12146942
Property description
One of a kind! Located on a premium pie shaped lot on a highly desired court location with a beautiful private backyard oasis featuring an inground swimming pool. This very large 5 level sidesplit was custom built in 1984. 4+1 bedrooms, huge main living areas-just look at the room sizes! Large 18x18' living room with large picture window, Dining room with Bay window and pocket doors, large family room with bay window and walkout to patio. Primary bedroom with 3pc ensuite and walkin closet. Plaster crown mouldings and updated vinyl windows throughout. Inside access to large 20x22.8' oversized double garage and walkout basement. Home is spotlessly clean and has been meticulously maintained by the same owners for 45 years.
Building information
Type
*****
Amenities
*****
Appliances
*****
Basement Development
*****
Basement Features
*****
Basement Type
*****
Construction Style Attachment
*****
Construction Style Split Level
*****
Cooling Type
*****
Exterior Finish
*****
Fireplace Present
*****
FireplaceTotal
*****
Flooring Type
*****
Foundation Type
*****
Half Bath Total
*****
Heating Fuel
*****
Heating Type
*****
Size Interior
*****
Utility Water
*****
Land information
Sewer
*****
Size Depth
*****
Size Frontage
*****
Size Irregular
*****
Size Total
*****
Rooms
Ground level
Family room
*****
Upper Level
Bedroom 4
*****
Bedroom 3
*****
Bedroom 2
*****
Primary Bedroom
*****
Main level
Kitchen
*****
Dining room
*****
Living room
*****
Basement
Other
*****
Bedroom 5
*****
Utility room
*****
Ground level
Family room
*****
Upper Level
Bedroom 4
*****
Bedroom 3
*****
Bedroom 2
*****
Primary Bedroom
*****
Main level
Kitchen
*****
Dining room
*****
Living room
*****
Basement
Other
*****
Bedroom 5
*****
Utility room
*****
Courtesy of SUTTON GROUP-HERITAGE REALTY INC.
Book a Showing for this property
Please note that filling out this form you'll be registered and your phone number without the +1 part will be used as a password.

