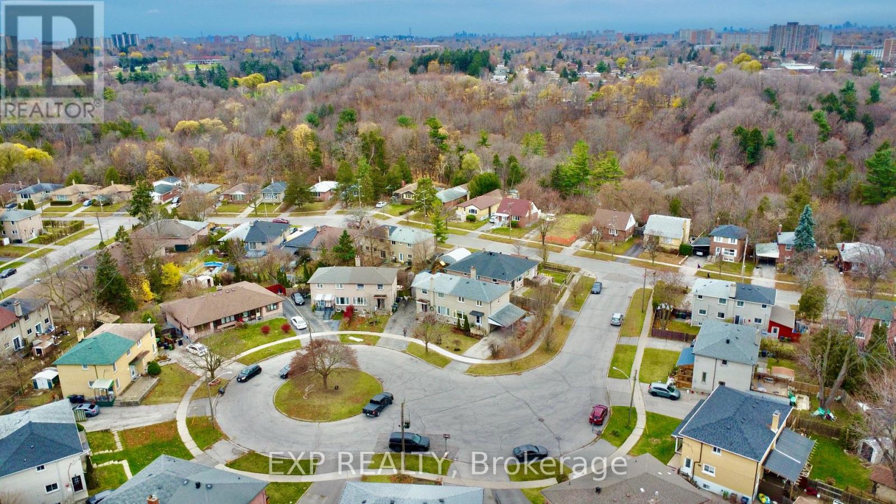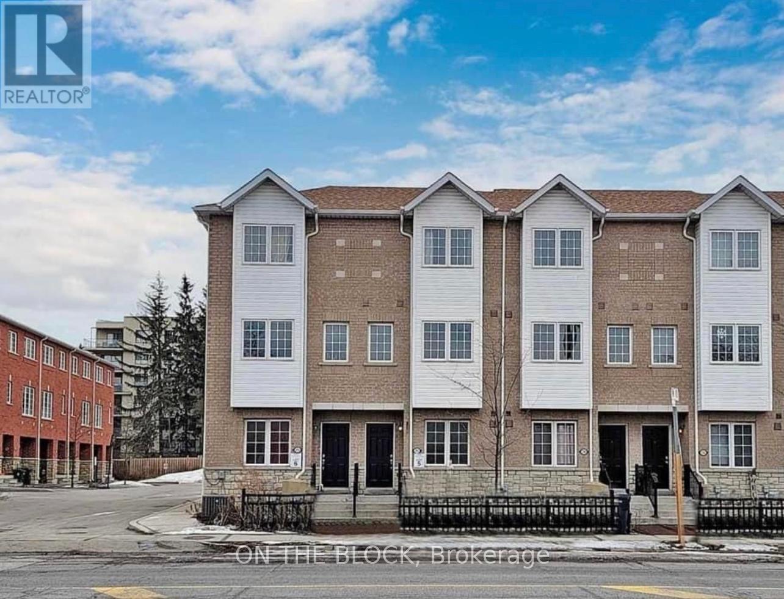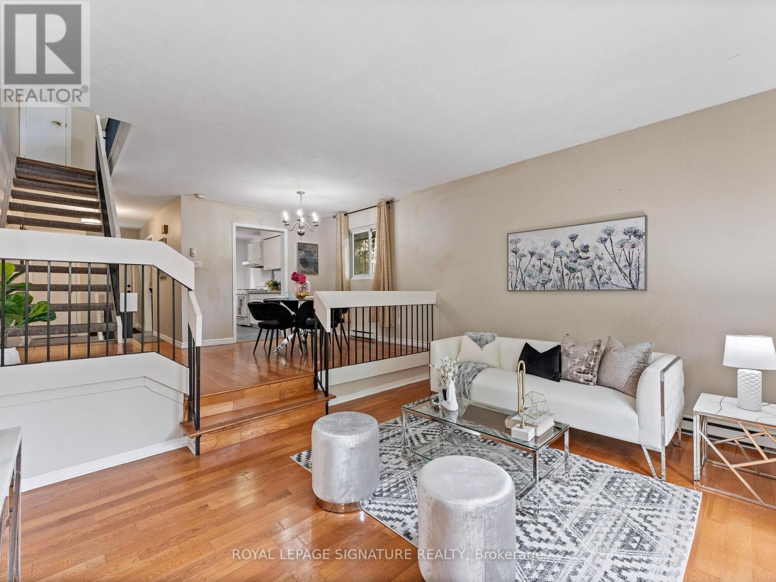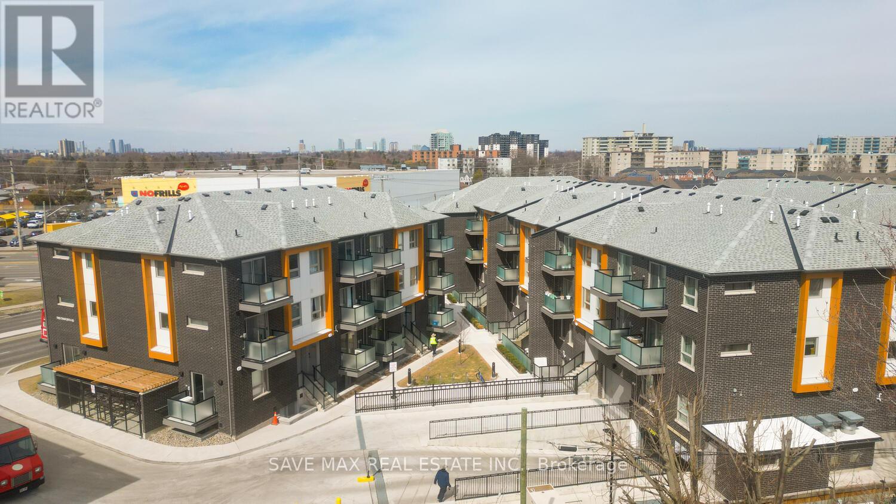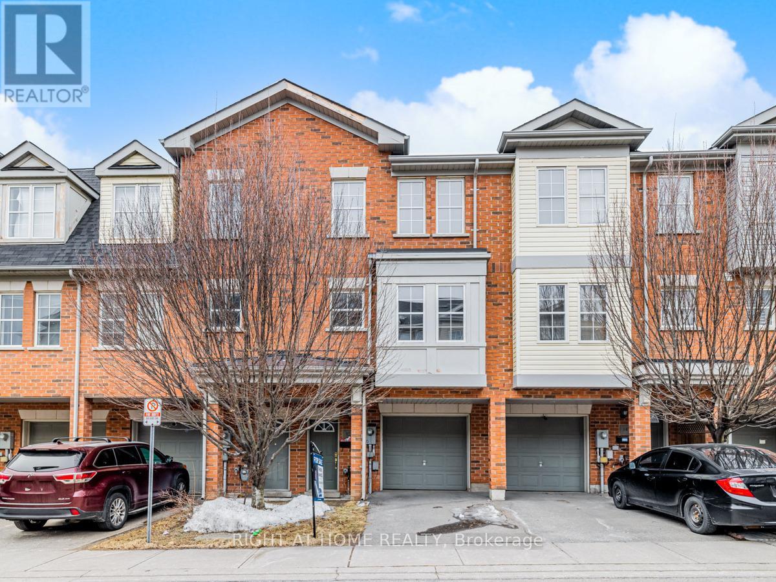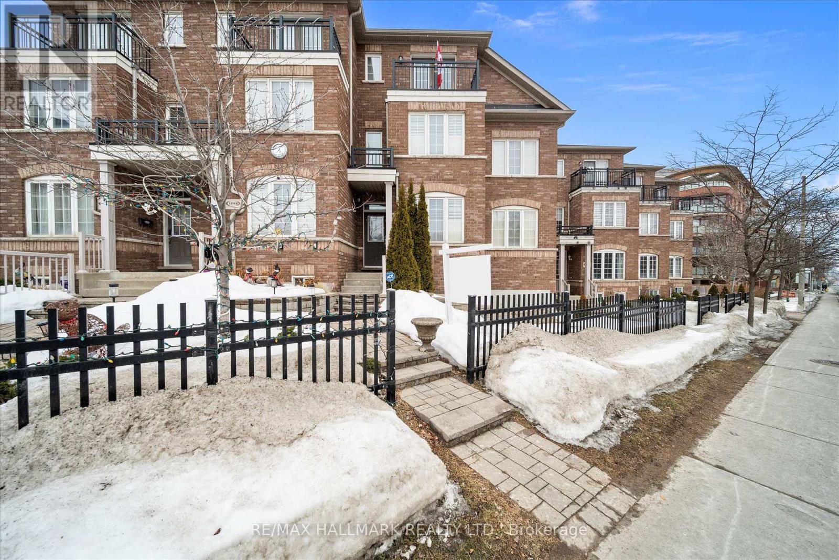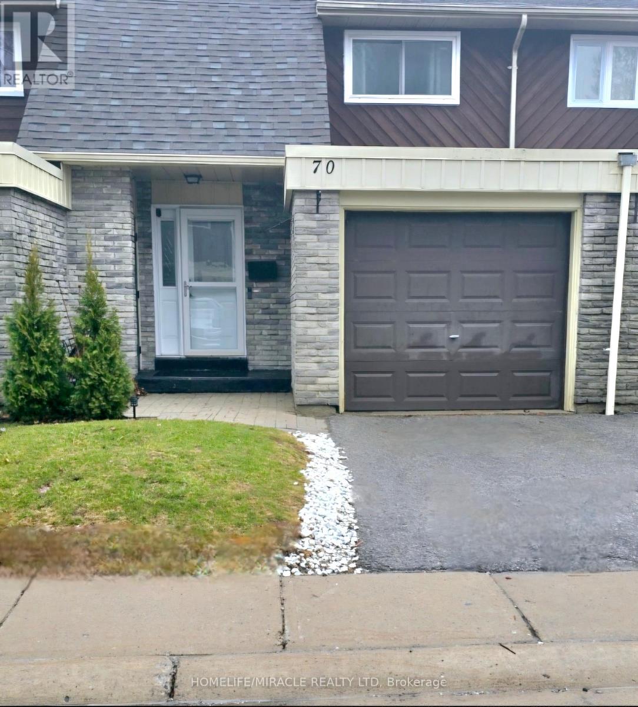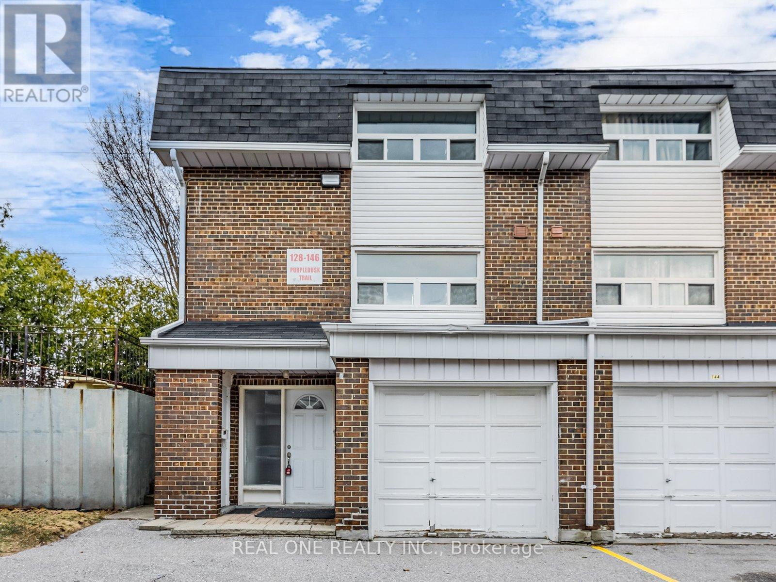Free account required
Unlock the full potential of your property search with a free account! Here's what you'll gain immediate access to:
- Exclusive Access to Every Listing
- Personalized Search Experience
- Favorite Properties at Your Fingertips
- Stay Ahead with Email Alerts
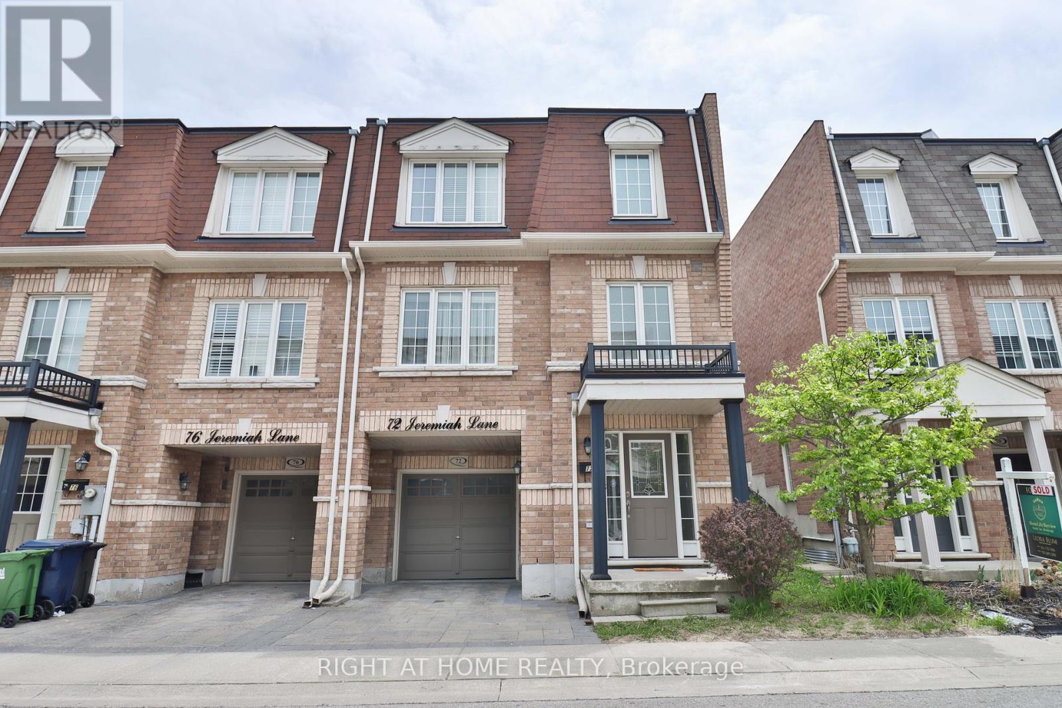
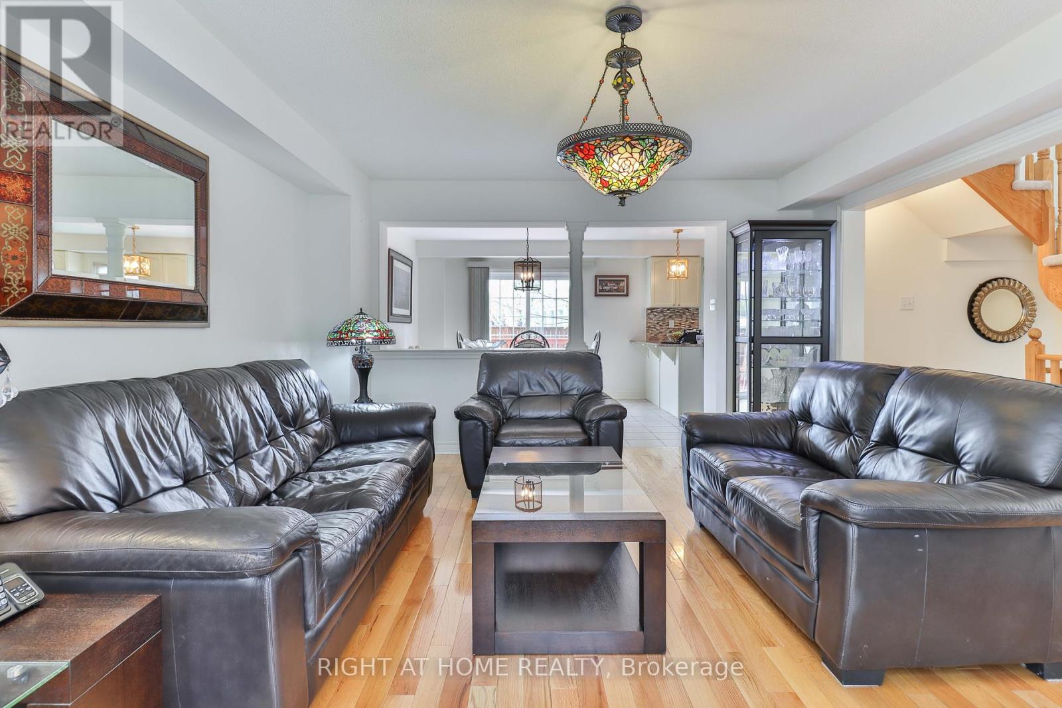
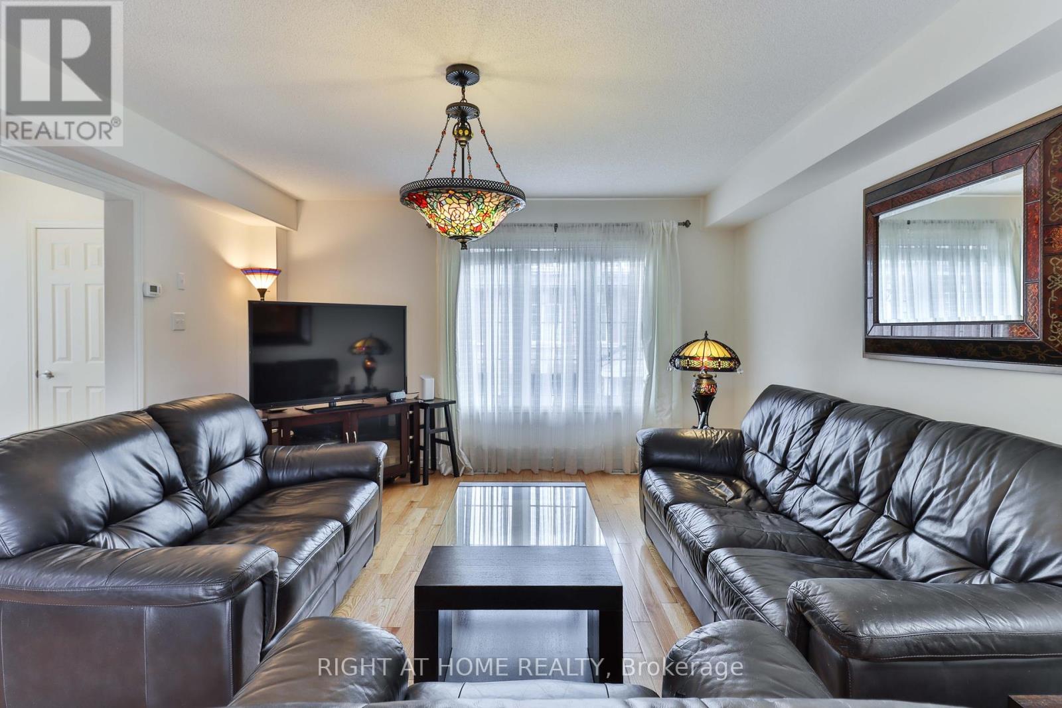
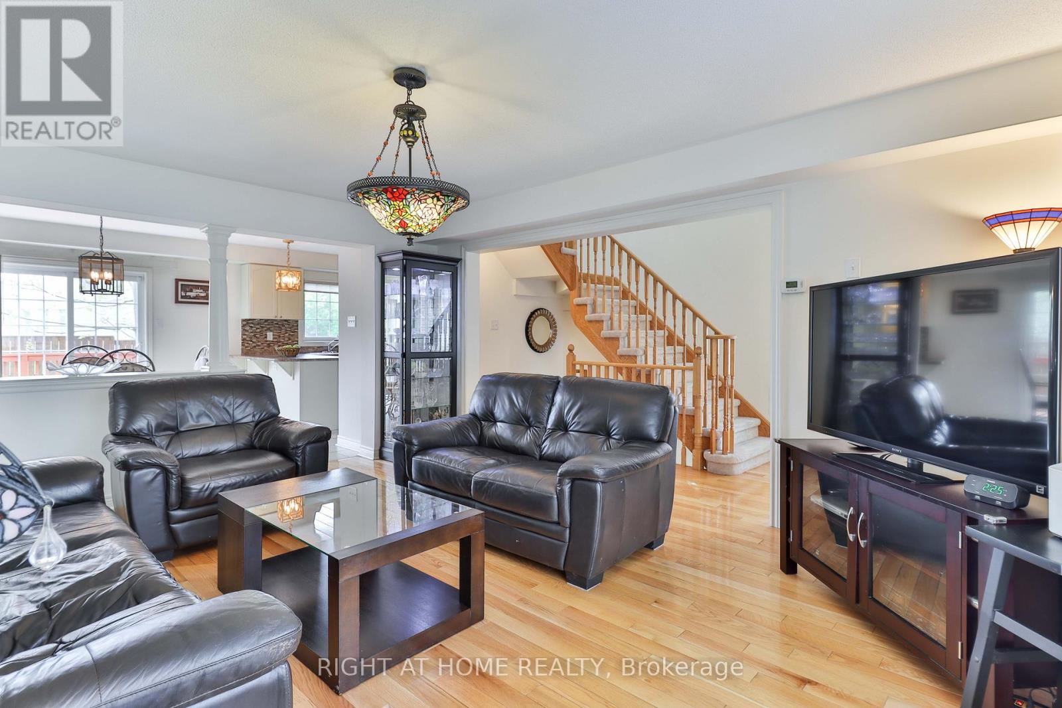
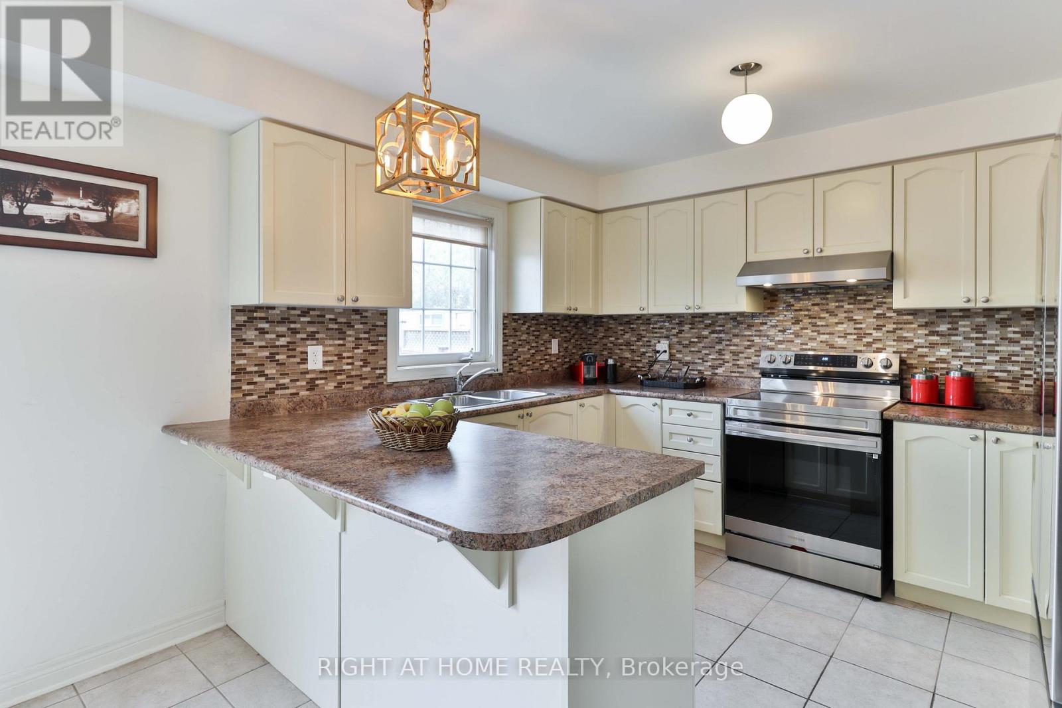
$839,000
72 JEREMIAH LANE
Toronto, Ontario, Ontario, M1J0A4
MLS® Number: E12146867
Property description
Welcome to Guildwood On The Park! Offers Anytime. Move-Up Buyers - You Won't Want To Miss This One. Bright & Spacious (1,668 SF) 3+1 Bdrm/2.5 Bathroom Luxury Townhome Proudly Owned, Maintained to Perfection & Nestled In A Quiet & Family-Oriented Neighborhood. Featuring A Well-Maintained Modern Kitchen Combined With a Spacious Breakfast Area (W/O To The Patio) & Equipped With All New S/S Appliances: Fridge (2025), Stove (2025), Dishwasher (2025), Range Hood (2025). Three Spacious Bedrooms Offer Privacy & Comfort As Well As A 3-Pc Ensuite In Master Bdrm. Built-In Garage Offering Storage & Parking. Den (Ground Level) Ideal As A Home Office. All Furniture Optional (Please Inquire - Sellers are Moving Out of Province). Location Is A Beauty - Featuring Close Distance to Guildwood GO Station (6 Min Drive), Scarborough Bluffs, Parks, Golf Course (Scarborough Golf Course), Schools (UMC High School, Mason Rd Jr Public School, St. Nicholas Catholic School), Retail, Dining, Grocery Stores (Metro, Walmart, NoFrills) & Convenient Access to Nearby Transit. Erase Your Worries With This Move-In Ready Diamond. Visit With Confidence.
Building information
Type
*****
Age
*****
Appliances
*****
Construction Style Attachment
*****
Cooling Type
*****
Exterior Finish
*****
Flooring Type
*****
Foundation Type
*****
Heating Fuel
*****
Heating Type
*****
Size Interior
*****
Stories Total
*****
Utility Water
*****
Land information
Amenities
*****
Sewer
*****
Size Frontage
*****
Size Irregular
*****
Size Total
*****
Rooms
Ground level
Den
*****
Main level
Eating area
*****
Kitchen
*****
Dining room
*****
Living room
*****
Second level
Bedroom 3
*****
Bedroom 2
*****
Primary Bedroom
*****
Courtesy of RIGHT AT HOME REALTY
Book a Showing for this property
Please note that filling out this form you'll be registered and your phone number without the +1 part will be used as a password.
